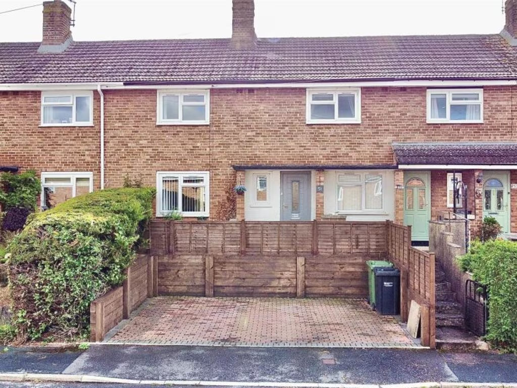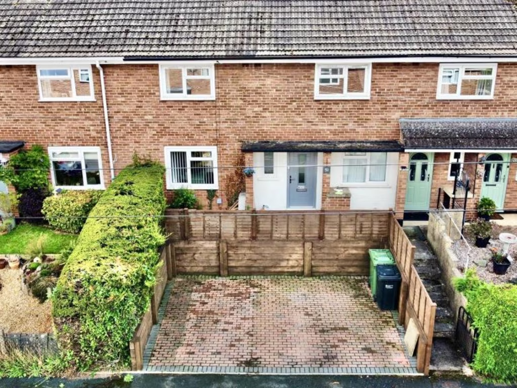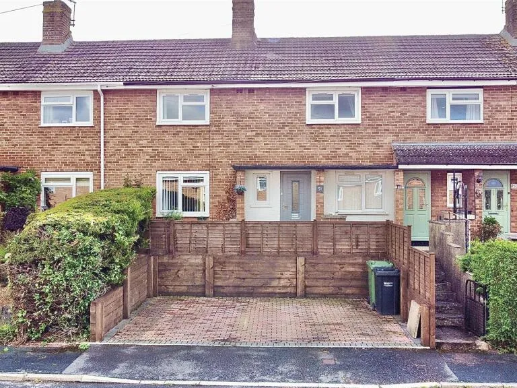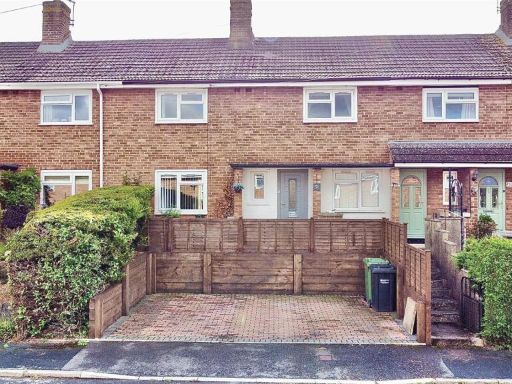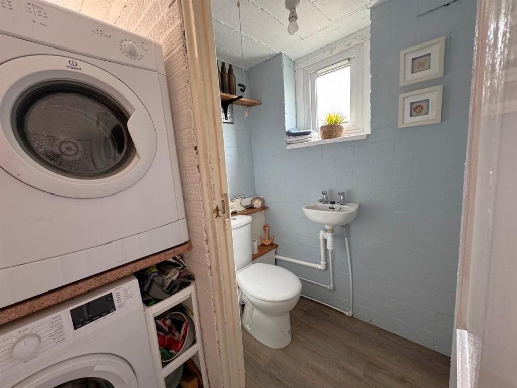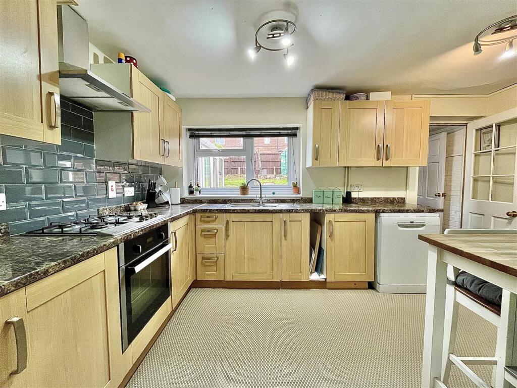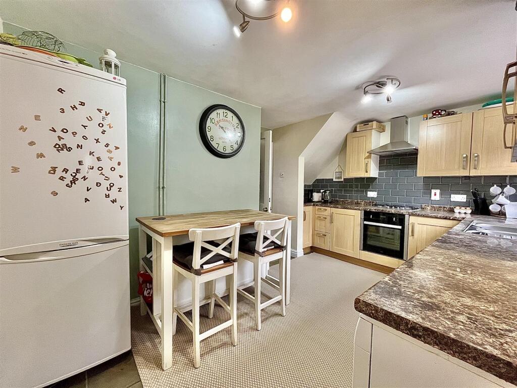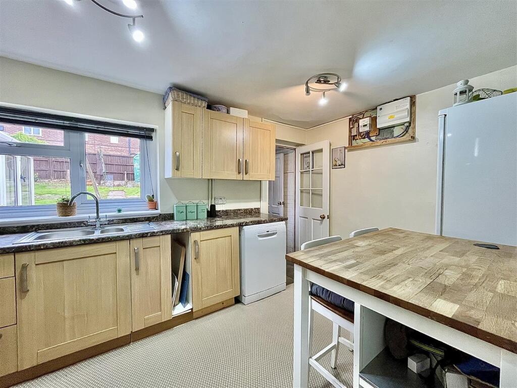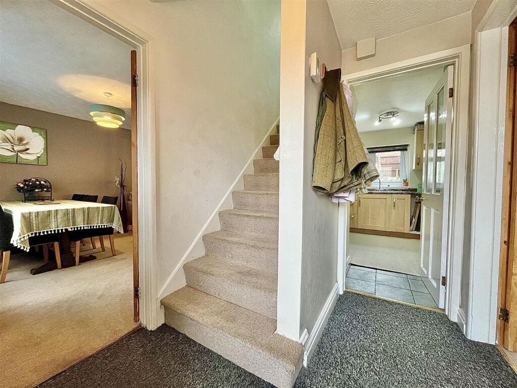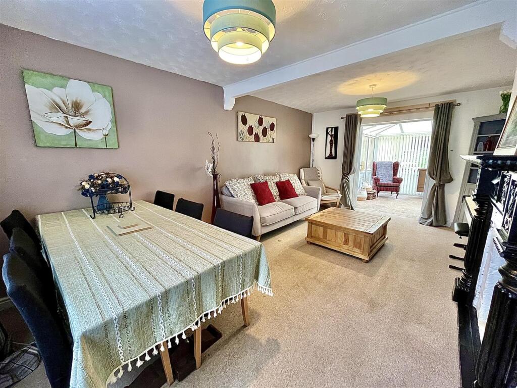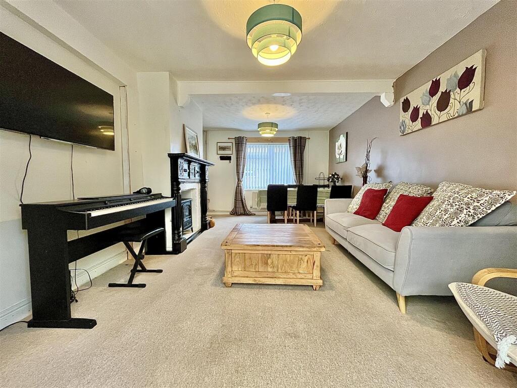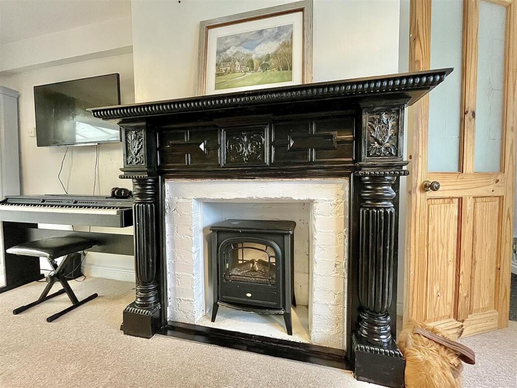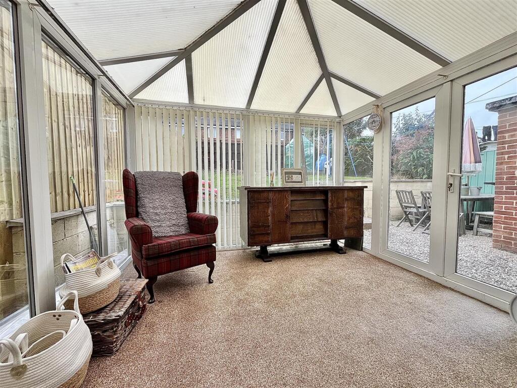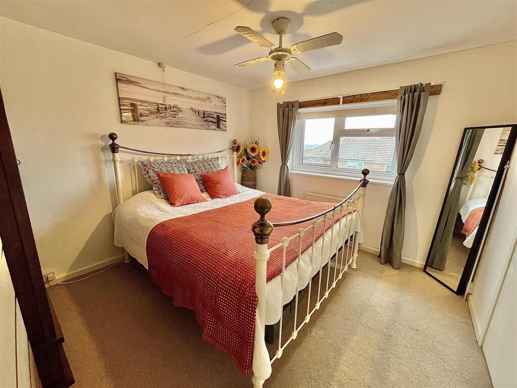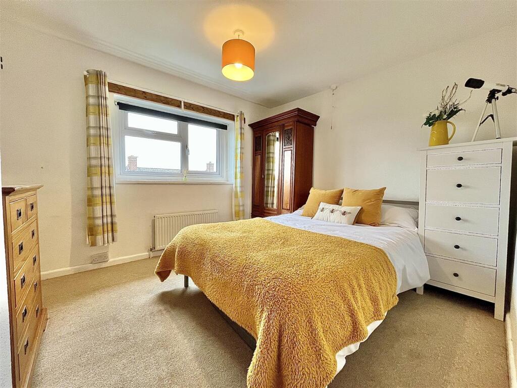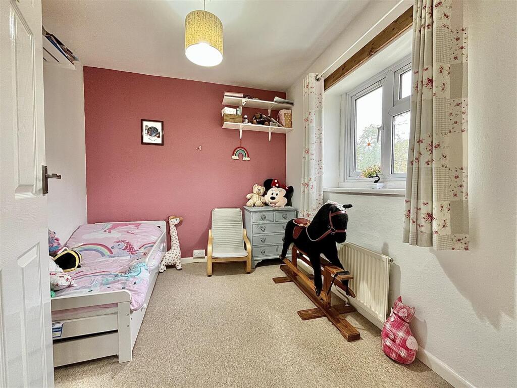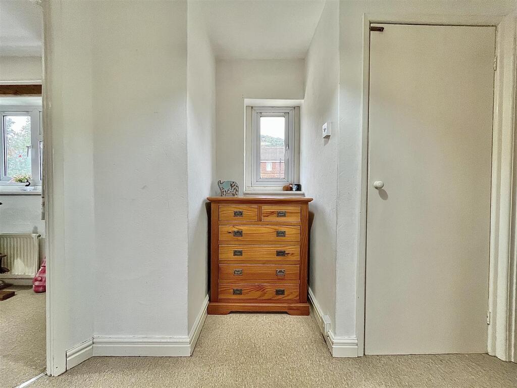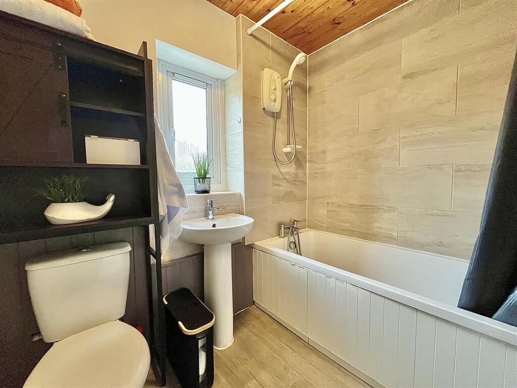Summary - 51, Tudor Rise, ROSS-ON-WYE HR9 5QB
3 bed 1 bath Terraced
Versatile three-bed with study, south-facing conservatory and two-car parking.
Chain-free freehold 1950s mid-terrace with three bedrooms
This mid-1950s three-bedroom mid-terrace on Tudor Rise offers practical family living with useful extras and a sunny orientation. The layout includes a spacious lounge/diner, separate study that works as an occasional fourth bedroom, utility, downstairs WC and a south-facing conservatory that brings afternoon sun into the house. The property is chain-free and freehold, ready for an incoming buyer to move in and personalise.
Outside, the block-paved driveway provides off-street parking for two vehicles and the enclosed south-facing rear garden has a lower patio and lawn — a manageable space for families, gardeners or future small extensions subject to planning. The home benefits from double glazing, mains gas central heating with a combi boiler, an EPC rating of C and low local crime levels in a town with good schools and countryside access.
The house is well presented in many areas but is a mid-century property showing some exterior wear and a small plot size typical of terraces of this era. The garden and rear patio could use basic landscaping; interior finishes are largely modern but the single bathroom may be limiting for larger families. Broadband and mobile coverage are strong locally, and there is no flooding risk.
Overall this is a practical family home or long-term buy with sensible running costs (Council Tax Band B) and scope to add value through modest improvements to outdoor space or internal reconfiguration.
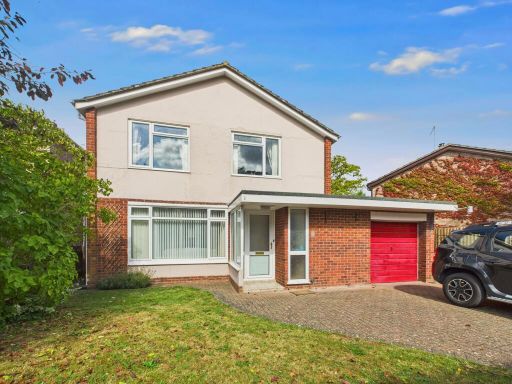 3 bedroom detached house for sale in Woodmeadow Road, Ross-on-Wye, Herefordshire, HR9 — £390,000 • 3 bed • 1 bath • 1281 ft²
3 bedroom detached house for sale in Woodmeadow Road, Ross-on-Wye, Herefordshire, HR9 — £390,000 • 3 bed • 1 bath • 1281 ft²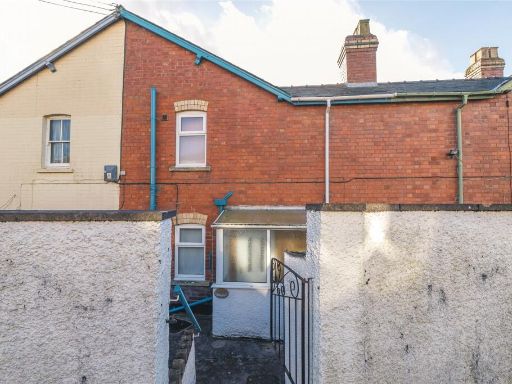 2 bedroom terraced house for sale in Brookfield Road, Ross-on-Wye, Herefordshire, HR9 — £150,000 • 2 bed • 1 bath • 786 ft²
2 bedroom terraced house for sale in Brookfield Road, Ross-on-Wye, Herefordshire, HR9 — £150,000 • 2 bed • 1 bath • 786 ft²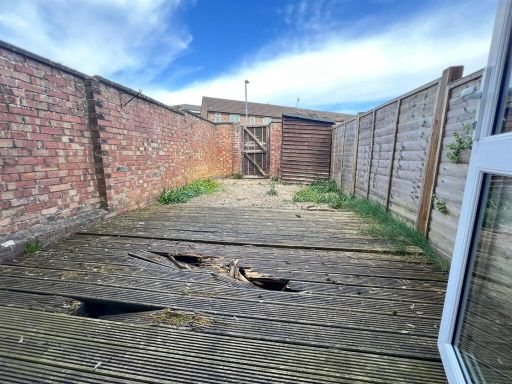 1 bedroom terraced house for sale in Oaklands, Ross-On-Wye, HR9 — £155,000 • 1 bed • 1 bath • 548 ft²
1 bedroom terraced house for sale in Oaklands, Ross-On-Wye, HR9 — £155,000 • 1 bed • 1 bath • 548 ft²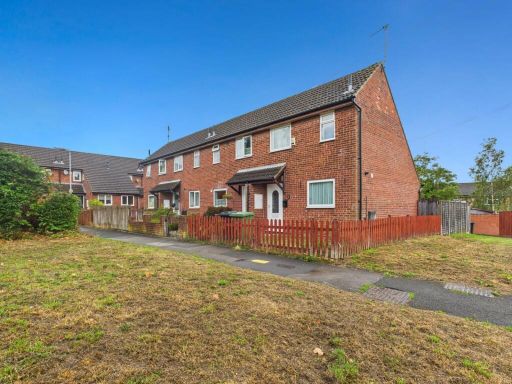 1 bedroom end of terrace house for sale in Oaklands, Ross-On-Wye, Herefordshire, HR9 — £152,500 • 1 bed • 1 bath • 520 ft²
1 bedroom end of terrace house for sale in Oaklands, Ross-On-Wye, Herefordshire, HR9 — £152,500 • 1 bed • 1 bath • 520 ft²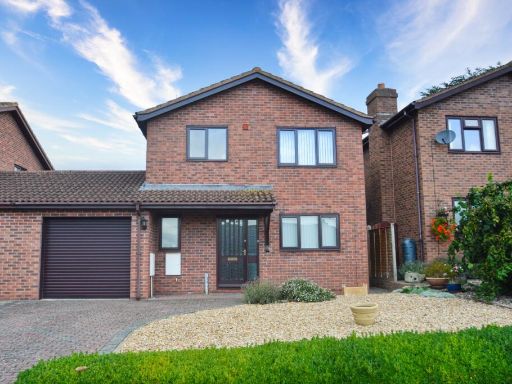 3 bedroom detached house for sale in Court Road, Ross-on-Wye, HR9 — £350,000 • 3 bed • 1 bath • 990 ft²
3 bedroom detached house for sale in Court Road, Ross-on-Wye, HR9 — £350,000 • 3 bed • 1 bath • 990 ft²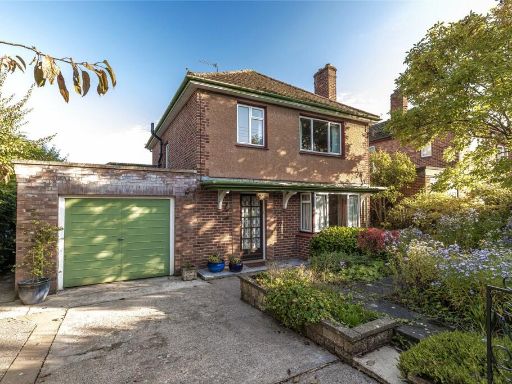 3 bedroom detached house for sale in Eastfield Road, Ross-on-Wye, Herefordshire, HR9 — £450,000 • 3 bed • 1 bath • 1195 ft²
3 bedroom detached house for sale in Eastfield Road, Ross-on-Wye, Herefordshire, HR9 — £450,000 • 3 bed • 1 bath • 1195 ft²