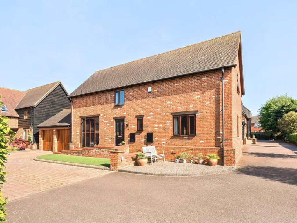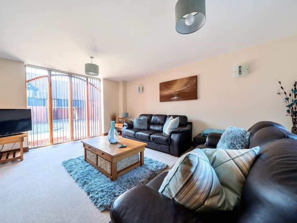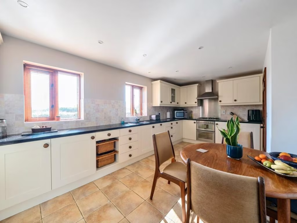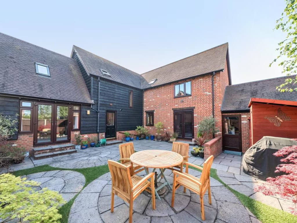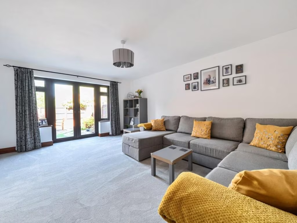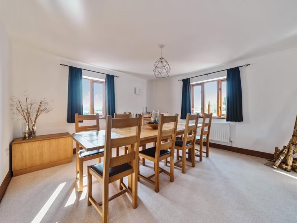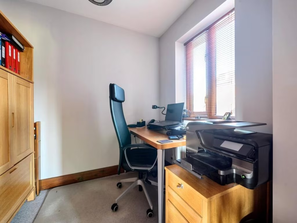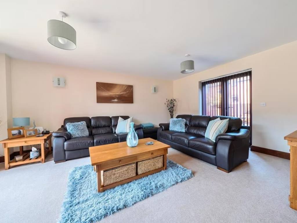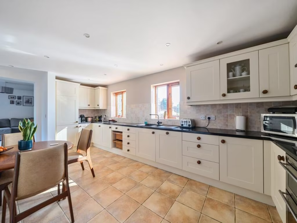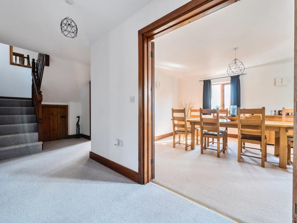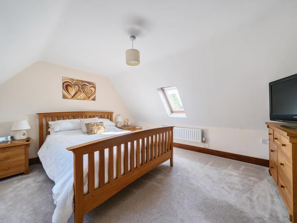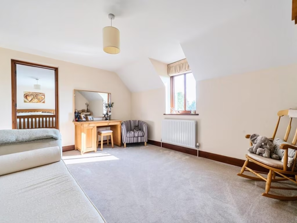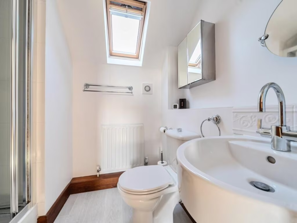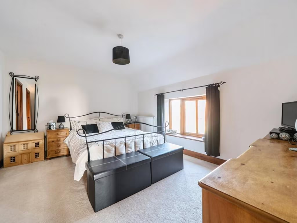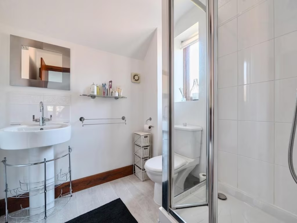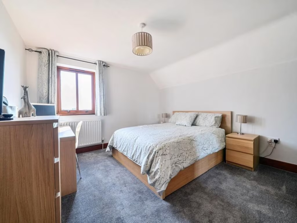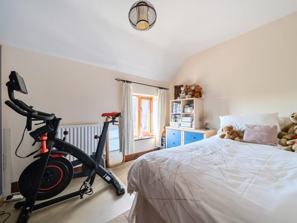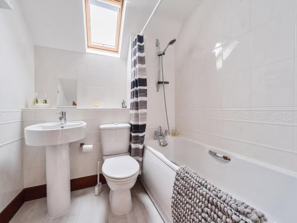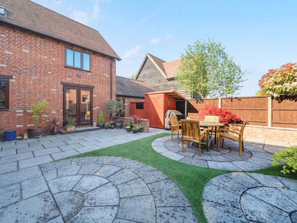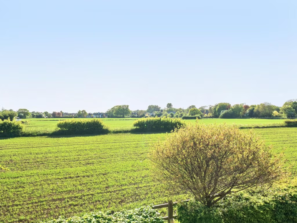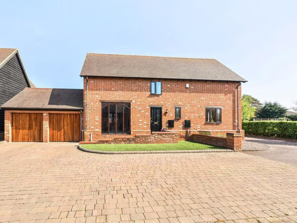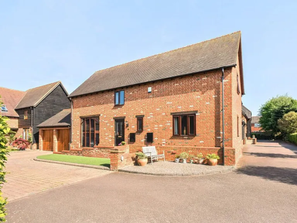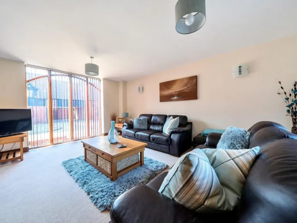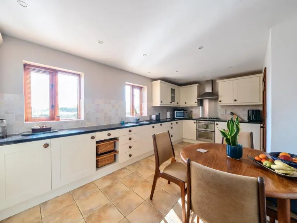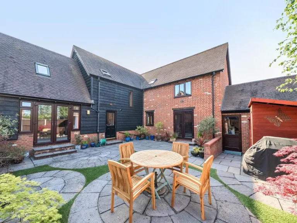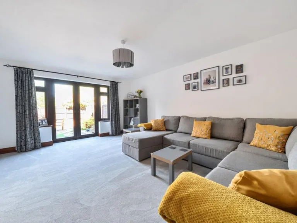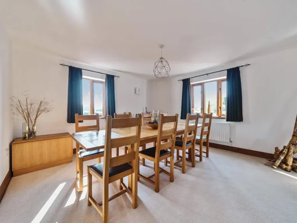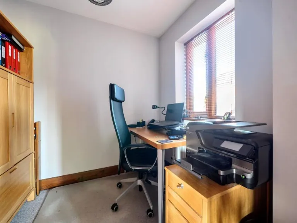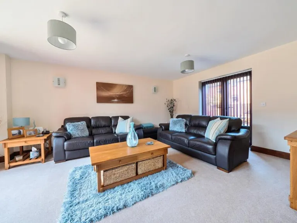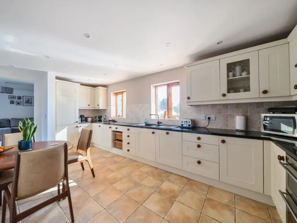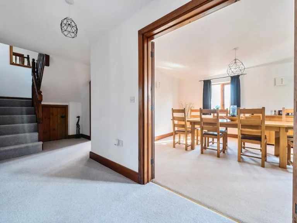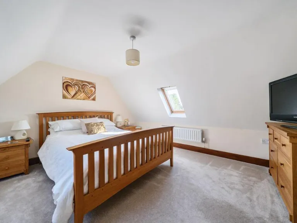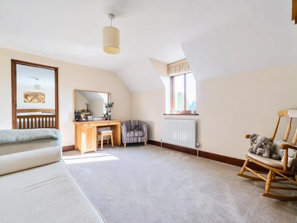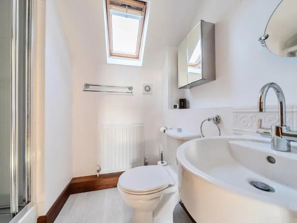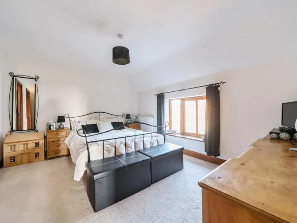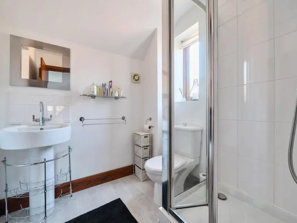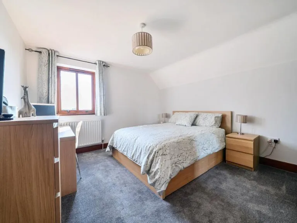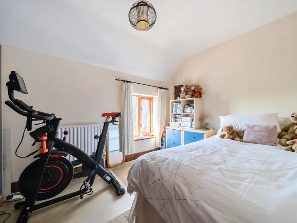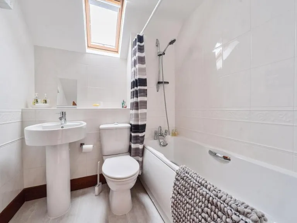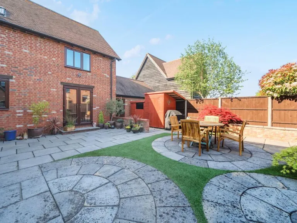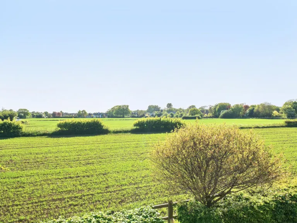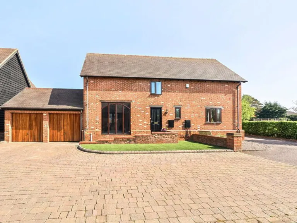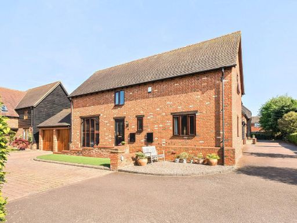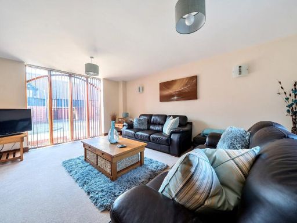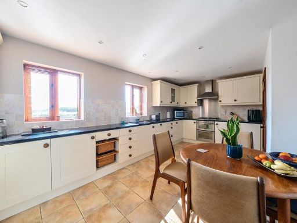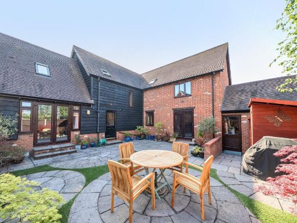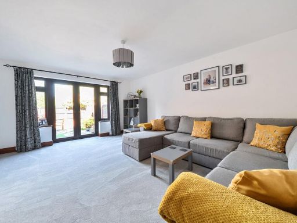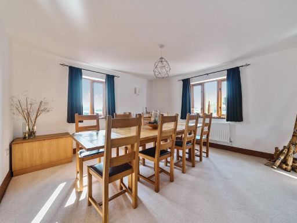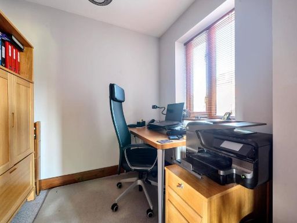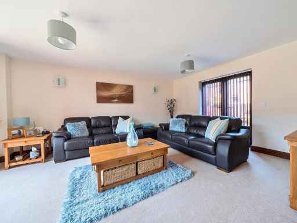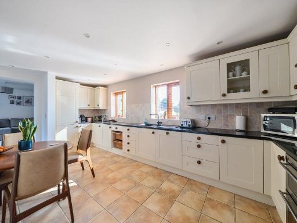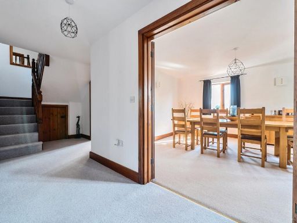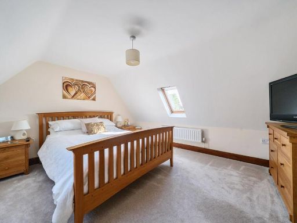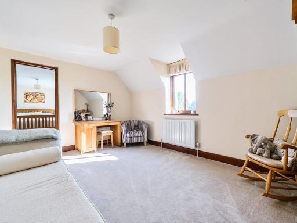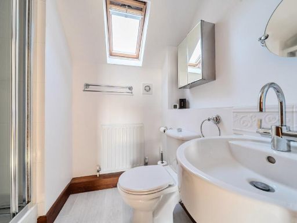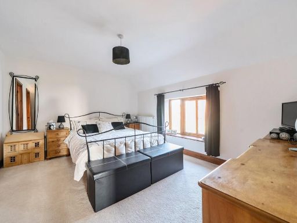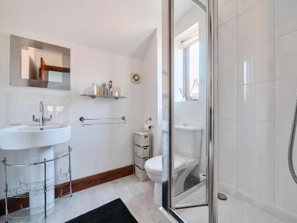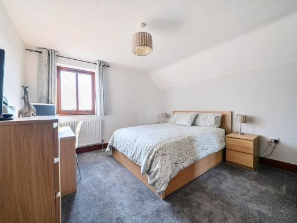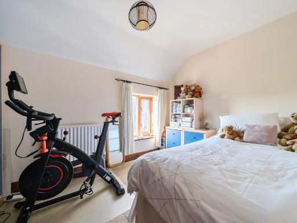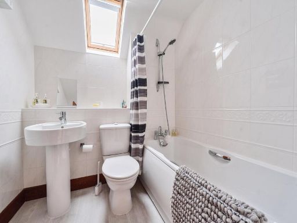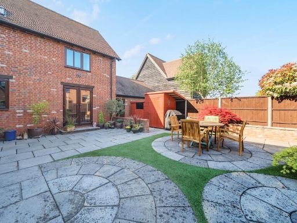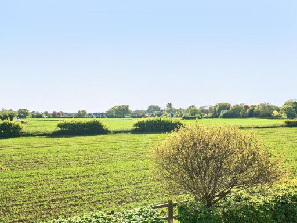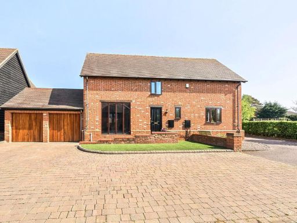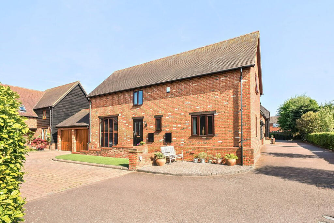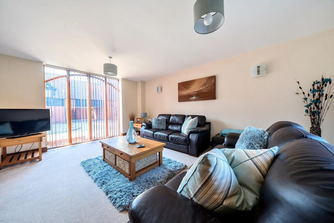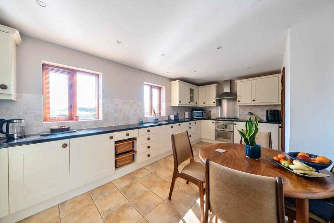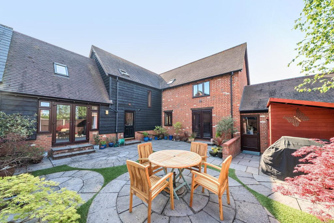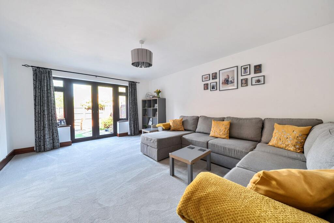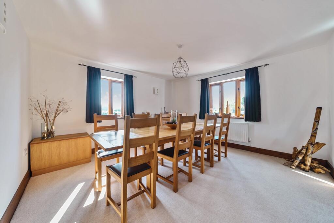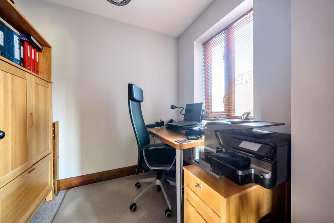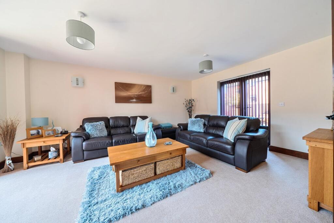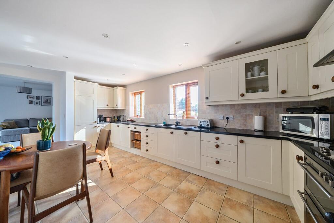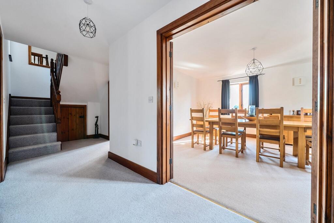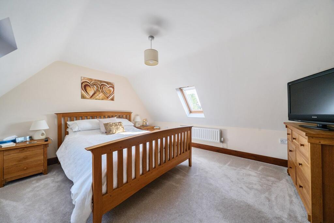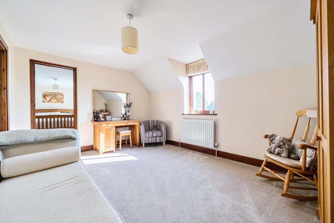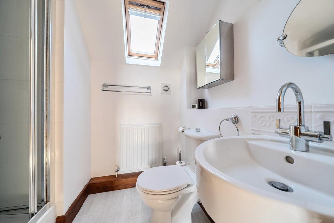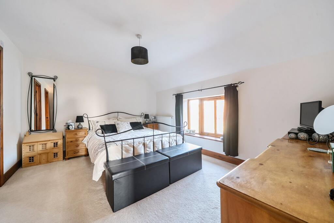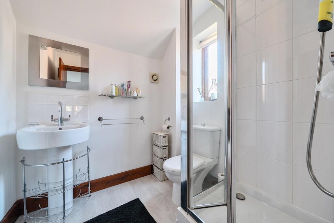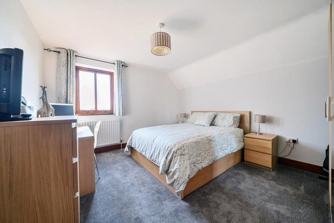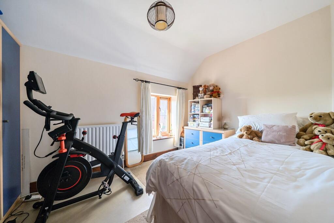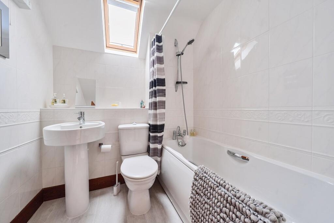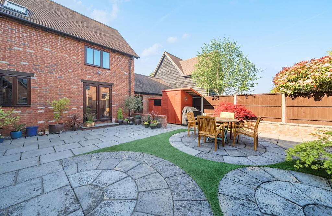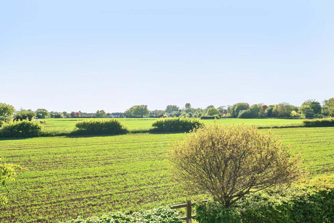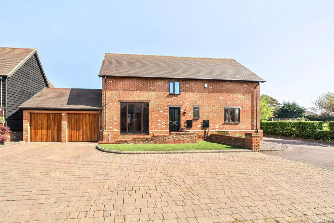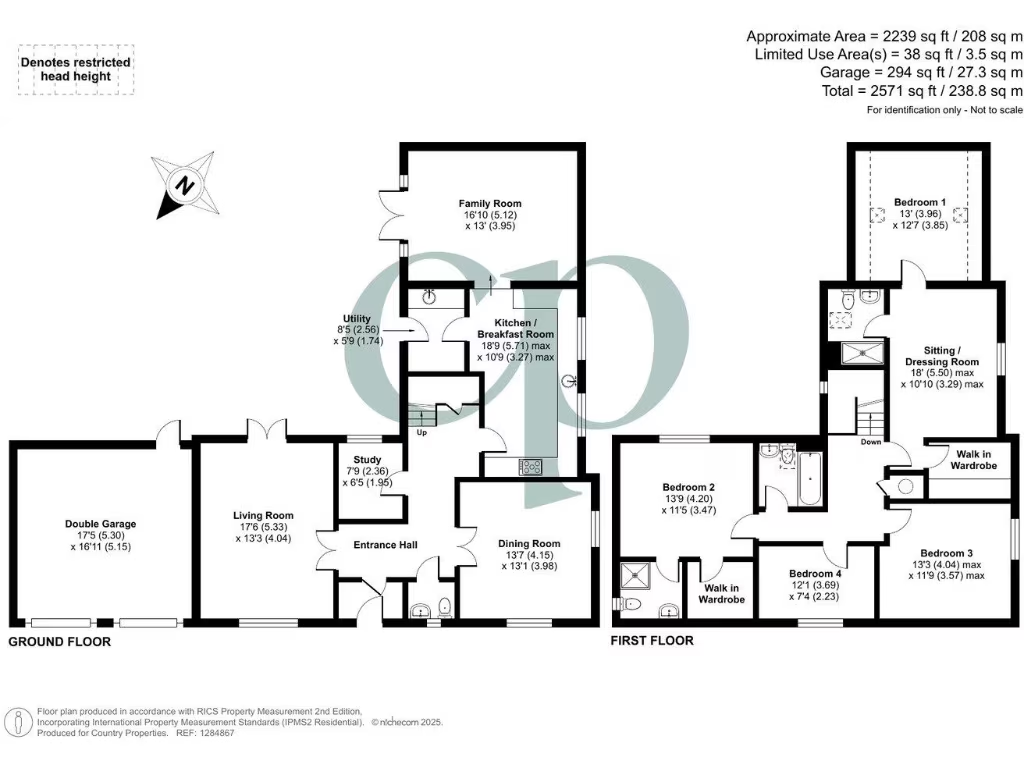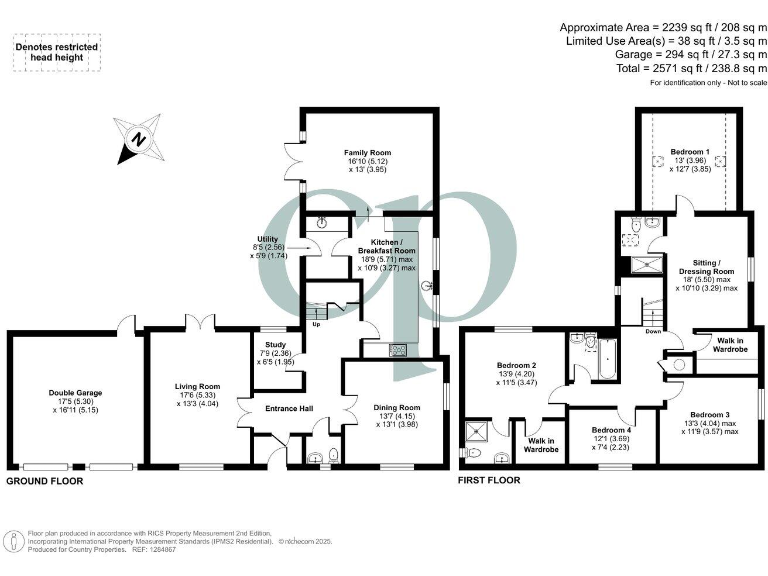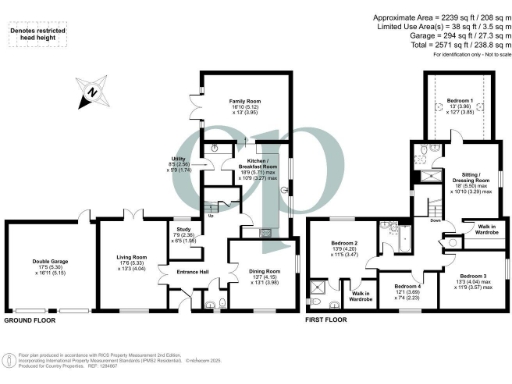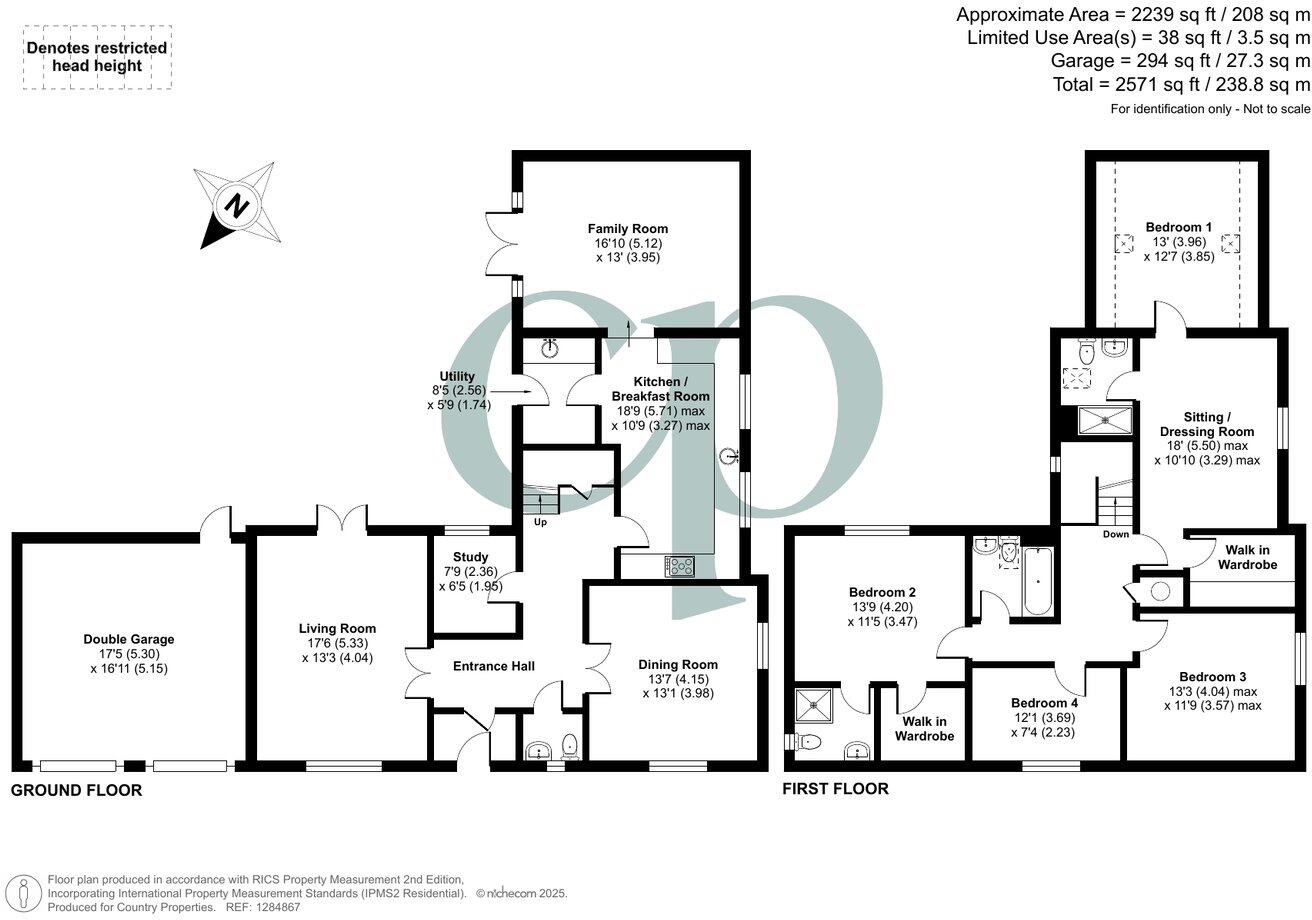Summary - 4 MOORLAND CLOSE FLITTON BEDFORD MK45 5DQ
4 bed 3 bath Country House
Generous family home with flexible principal suite and low-maintenance garden.
Approx. 2,571 sq ft accommodation including double garage
Set in a desirable village setting, this barn-style country house provides spacious family accommodation across approximately 2,571 sq ft (inc. double garage). The ground floor offers a dual-aspect living room, separate family room and dining room, a fitted kitchen/breakfast room, utility, study and cloakroom — all opening onto a landscaped, south-easterly rear garden designed for low maintenance. The attached double garage with twin electric doors and multiple off-street parking spaces add practical everyday convenience.
Upstairs the principal suite is unusually flexible: a large sitting/dressing room leads through to bedroom 1, an en-suite shower room and a walk-in wardrobe, creating scope for a private parents’ suite or alternative layout. There are three further bedrooms (bedroom 2 also with en-suite and walk-in wardrobe) plus a family bathroom, giving plenty of space for children, guests or a home office. The property was constructed post-2007 and benefits from mains gas central heating, double glazing and an EPC rating of C.
Practical considerations are straightforward: the home is freehold and sits in a very affluent, low-crime village with good commuter links to Flitwick station and the M1. Notable drawbacks include very slow broadband speeds, a fairly high council tax band, and a service charge of £410 pa. Buyers seeking full modernisation should check presentation needs internally, although the exterior and garden are presented for low upkeep. This house suits families seeking generous, flexible rooms in a quiet village location with easy commuting access.
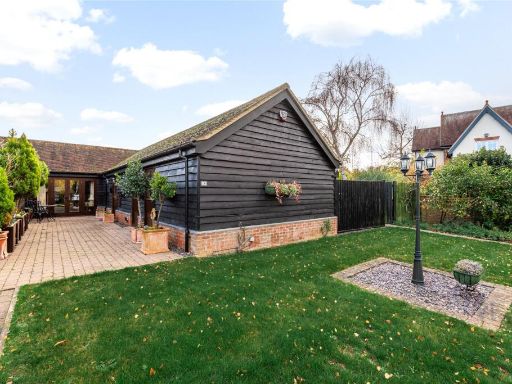 2 bedroom barn conversion for sale in Park Road, Moggerhanger, Bedfordshire, MK44 — £450,000 • 2 bed • 2 bath • 968 ft²
2 bedroom barn conversion for sale in Park Road, Moggerhanger, Bedfordshire, MK44 — £450,000 • 2 bed • 2 bath • 968 ft²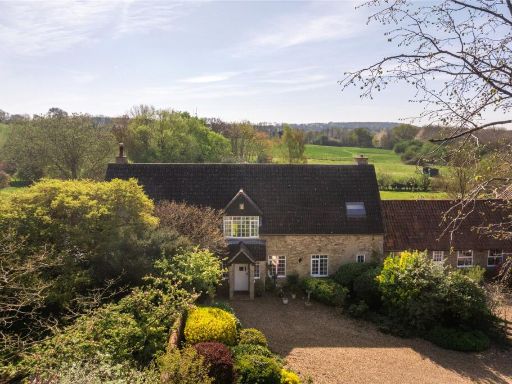 4 bedroom barn conversion for sale in Church Green, Milton Ernest, Bedfordshire, MK44 — £850,000 • 4 bed • 2 bath • 2255 ft²
4 bedroom barn conversion for sale in Church Green, Milton Ernest, Bedfordshire, MK44 — £850,000 • 4 bed • 2 bath • 2255 ft²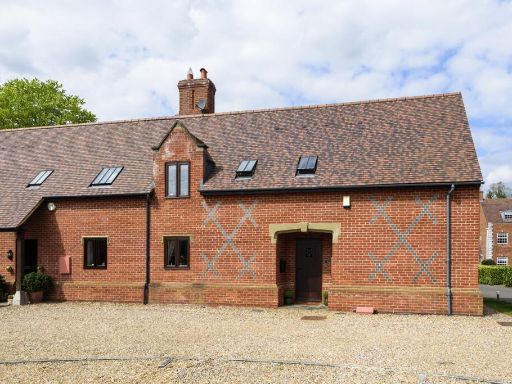 3 bedroom village house for sale in Manor Court, Manor Gardens, Westoning, MK45 — £500,000 • 3 bed • 2 bath • 1254 ft²
3 bedroom village house for sale in Manor Court, Manor Gardens, Westoning, MK45 — £500,000 • 3 bed • 2 bath • 1254 ft²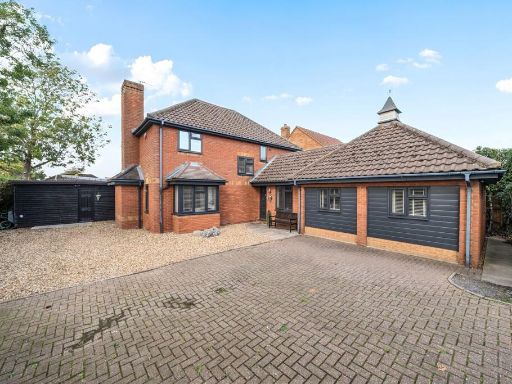 5 bedroom detached house for sale in Oak Drive, Pulloxhill, MK45 — £700,000 • 5 bed • 3 bath • 2017 ft²
5 bedroom detached house for sale in Oak Drive, Pulloxhill, MK45 — £700,000 • 5 bed • 3 bath • 2017 ft²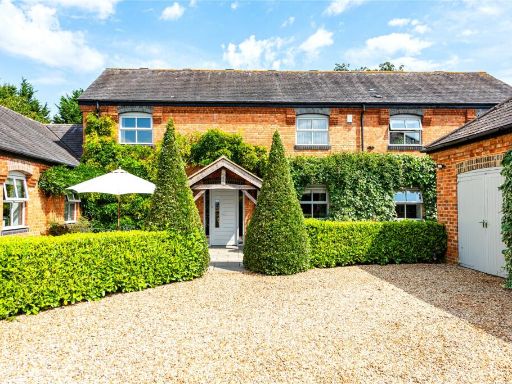 5 bedroom barn conversion for sale in Russwell Lane, Little Brickhill, Milton Keynes, Buckinghamshire, MK17 — £1,299,000 • 5 bed • 2 bath • 2893 ft²
5 bedroom barn conversion for sale in Russwell Lane, Little Brickhill, Milton Keynes, Buckinghamshire, MK17 — £1,299,000 • 5 bed • 2 bath • 2893 ft²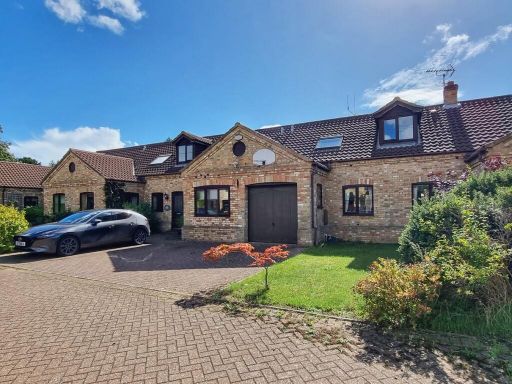 5 bedroom barn conversion for sale in Warren Lane, Clophill, Bedfordshire, MK45 — £750,000 • 5 bed • 4 bath
5 bedroom barn conversion for sale in Warren Lane, Clophill, Bedfordshire, MK45 — £750,000 • 5 bed • 4 bath