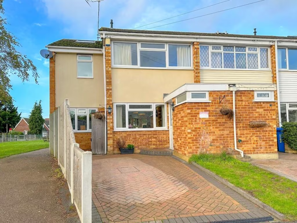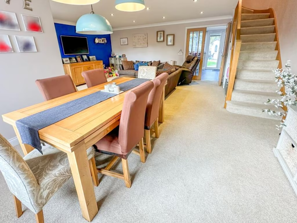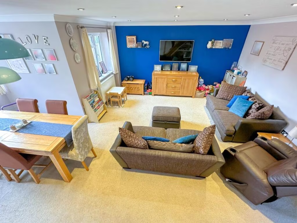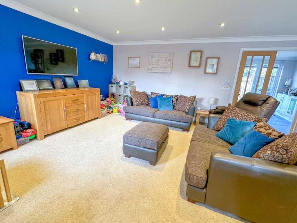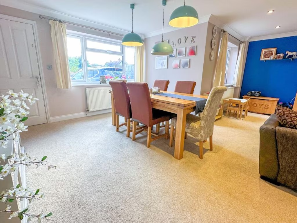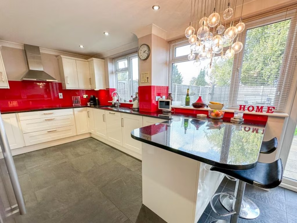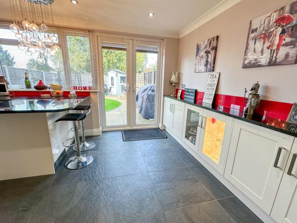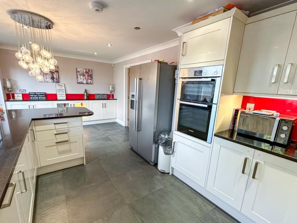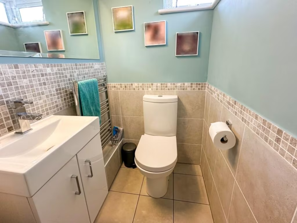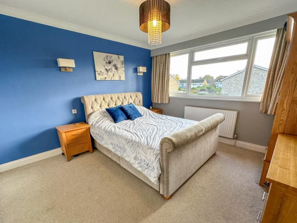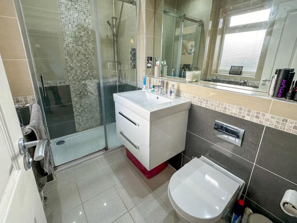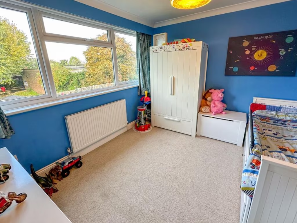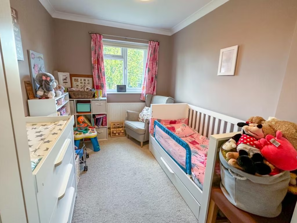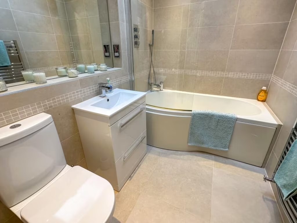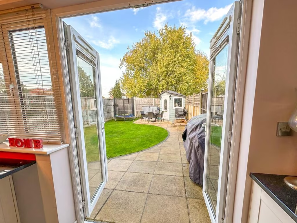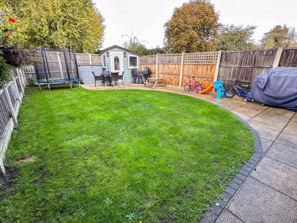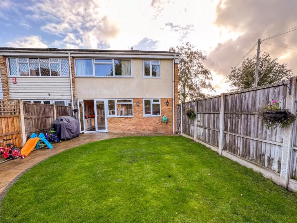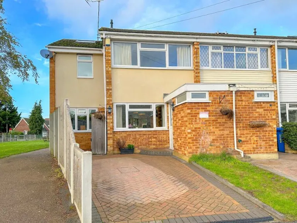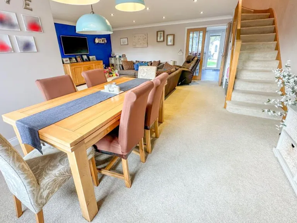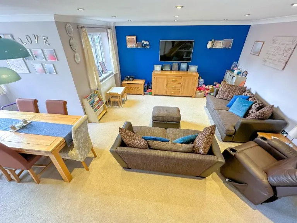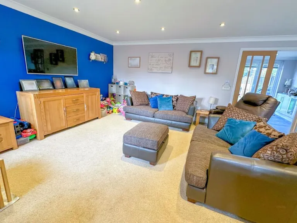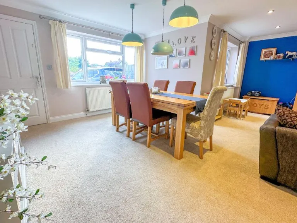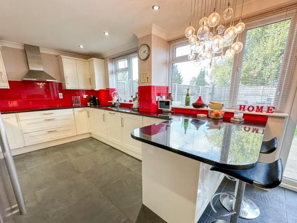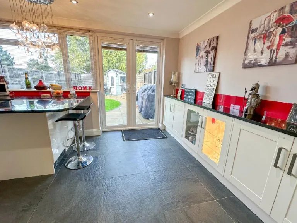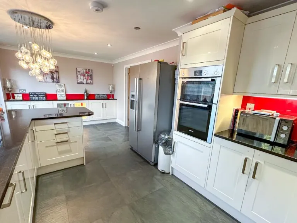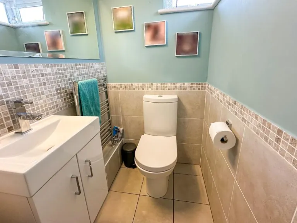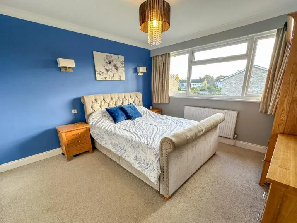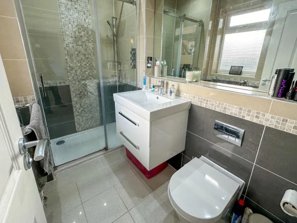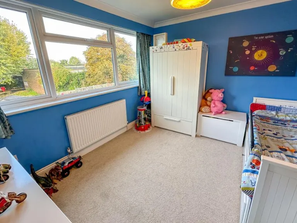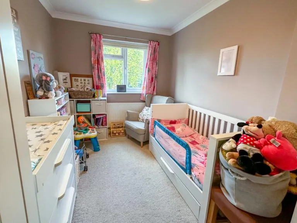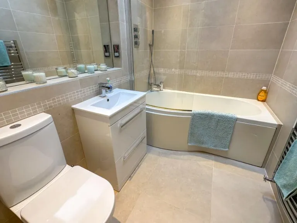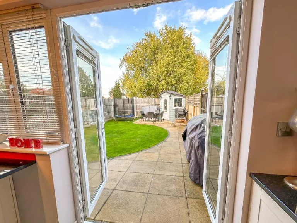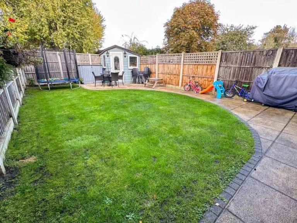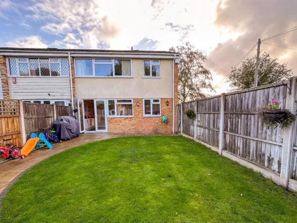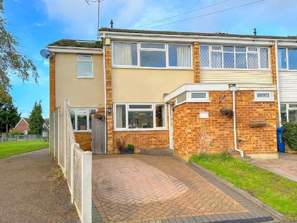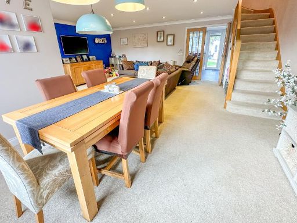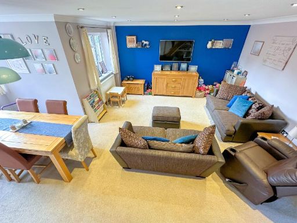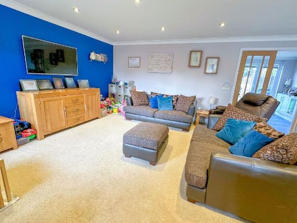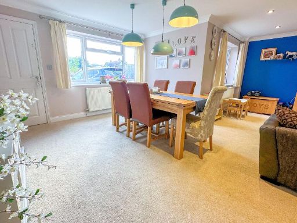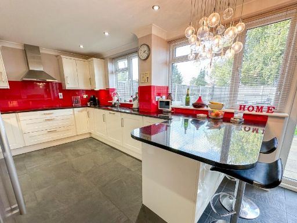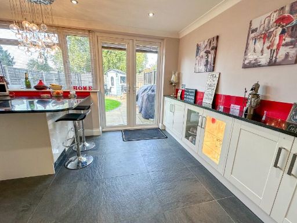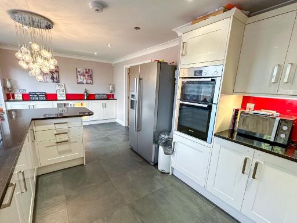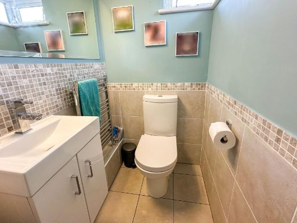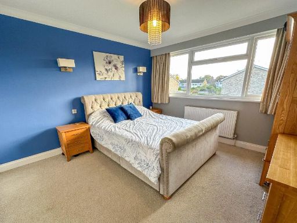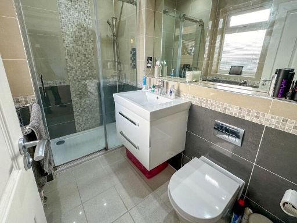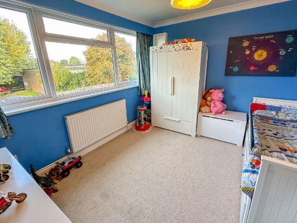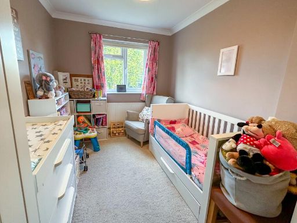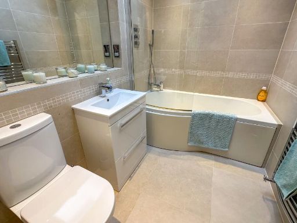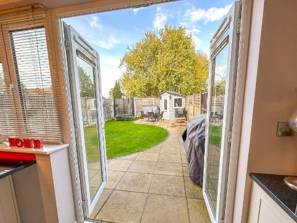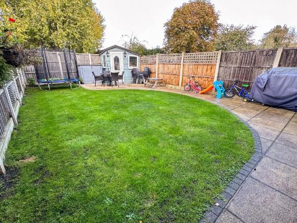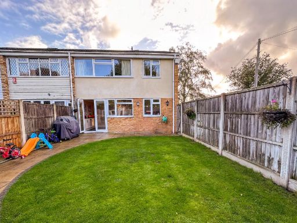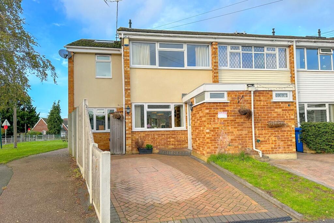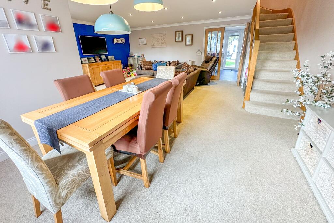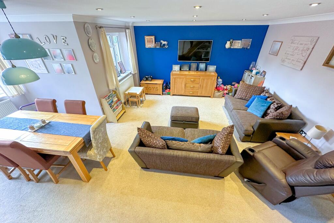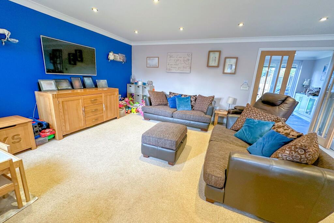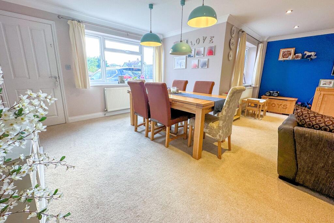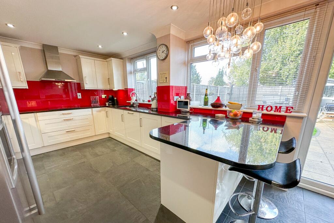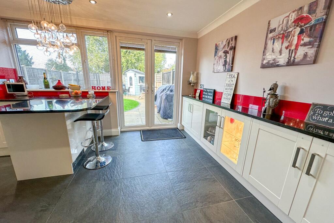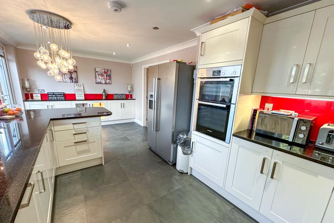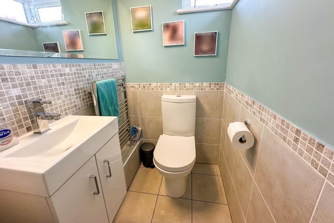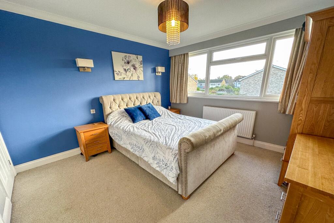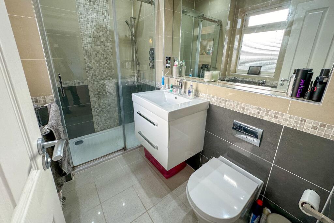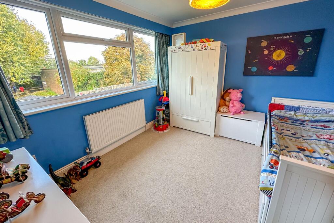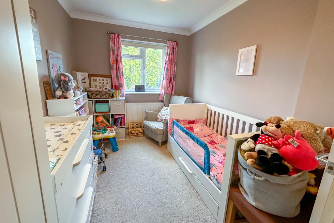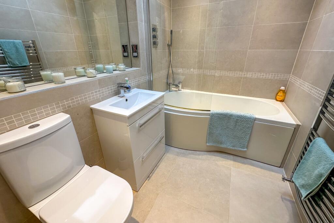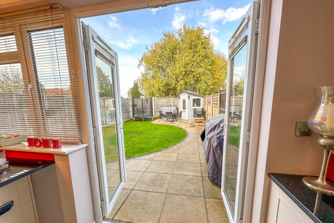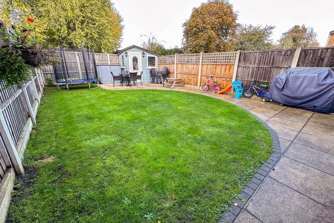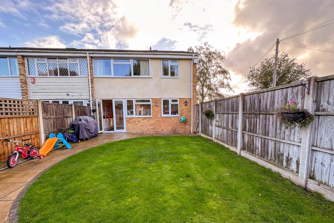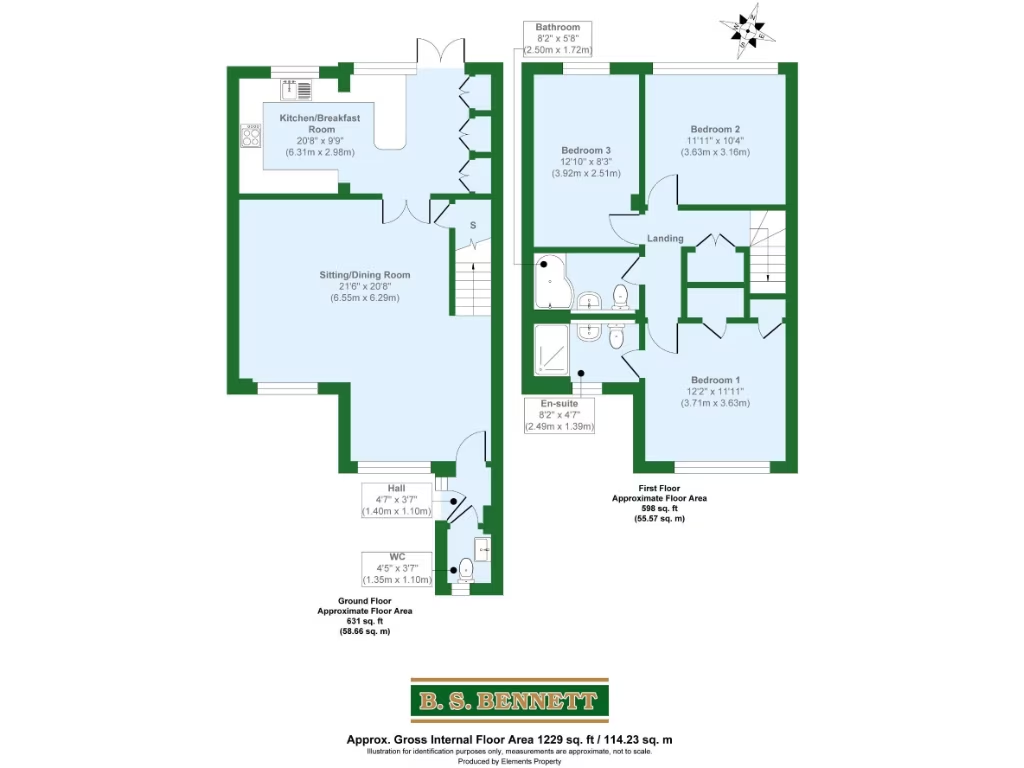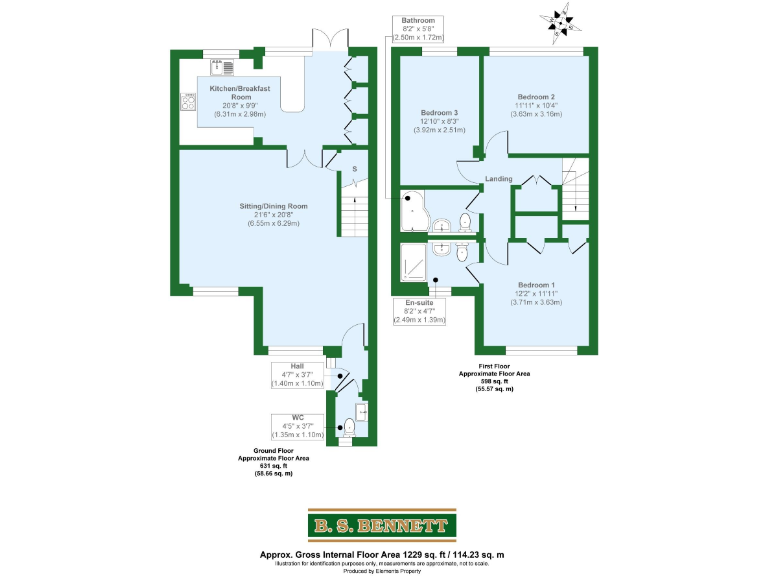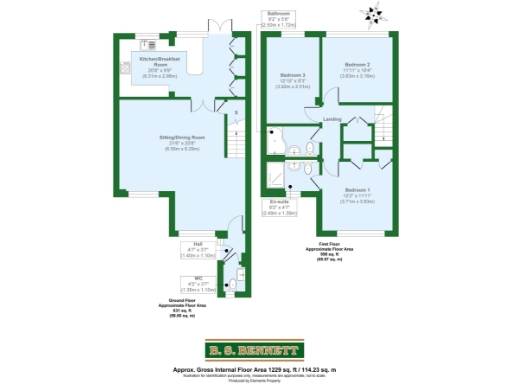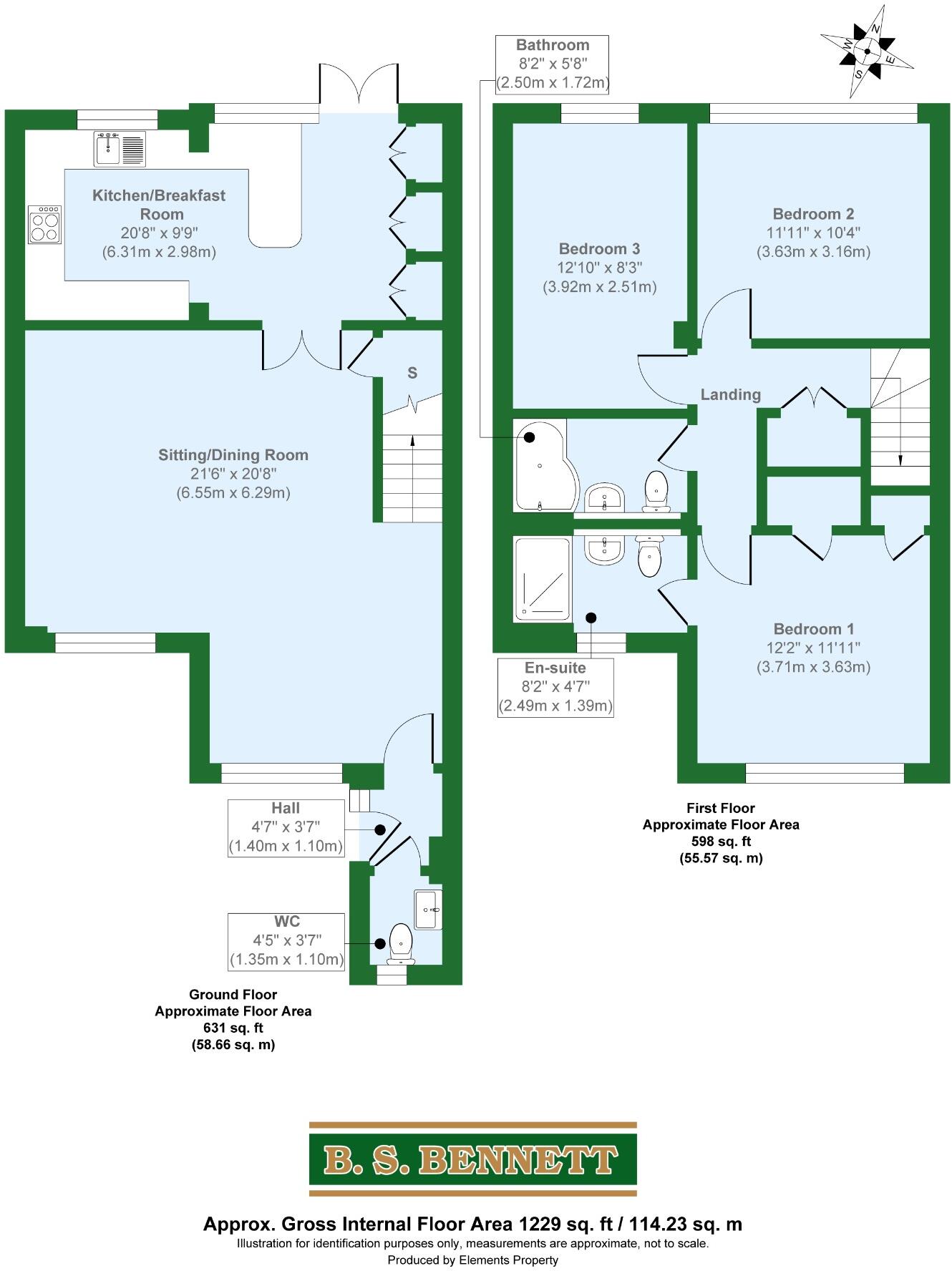Summary - 1 POULCOTT WRAYSBURY STAINES TW19 5DN
3 bed 2 bath End of Terrace
Well-presented three-bed family home near station and village amenities.
Spacious open-plan sitting and dining room with French doors to garden
A spacious, well-presented three-bedroom end-of-terrace arranged over two floors, ideal for families seeking easy village living with good commuter links. The ground floor features a roomy open-plan sitting and dining area and a fully fitted kitchen/breakfast room with French doors that open onto a low-maintenance rear garden — a practical layout for day-to-day family life and entertaining.
The first floor offers three well-proportioned bedrooms, the main with an en suite shower room, plus a modern family bathroom. Practical extras include a block-paved driveway providing off-street parking and a garage in a nearby block. The house benefits from gas central heating, double glazing and an Energy Performance Rating of C.
Location is a strong selling point: walking distance to Wraysbury village centre and Primary School, with Wraysbury and Sunnymeads stations providing regular services into London Waterloo (around 40 minutes). Road connections to the M25, M4 and Heathrow are straightforward for commuters.
Important considerations: the property sits on a small plot with limited frontage and a garage that is not attached to the house. There is a recorded medium flood risk for the area — buyers should obtain specialist advice and insurance quotes. Constructed circa late 1970s–early 1980s, the house reflects that era’s build standard; while well maintained, some buyers may wish to update finishes over time. Sold freehold and shown with an approximate internal area of 1,229 sq ft.
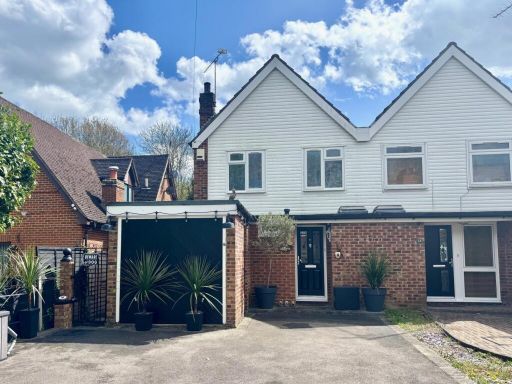 4 bedroom semi-detached house for sale in Mafeking Road, Wraysbury, Staines-upon-Thames, Berkshire, TW19 — £585,000 • 4 bed • 2 bath • 1384 ft²
4 bedroom semi-detached house for sale in Mafeking Road, Wraysbury, Staines-upon-Thames, Berkshire, TW19 — £585,000 • 4 bed • 2 bath • 1384 ft²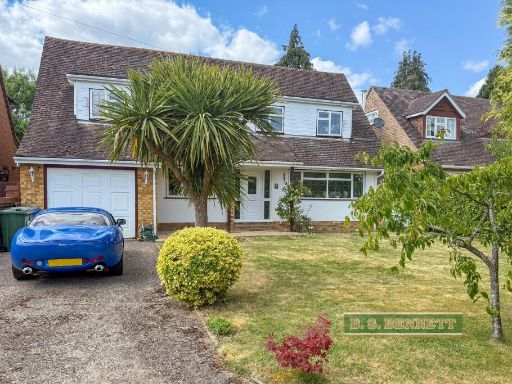 4 bedroom detached house for sale in Wraysbury, Berkshire, TW19 — £885,000 • 4 bed • 3 bath • 2067 ft²
4 bedroom detached house for sale in Wraysbury, Berkshire, TW19 — £885,000 • 4 bed • 3 bath • 2067 ft²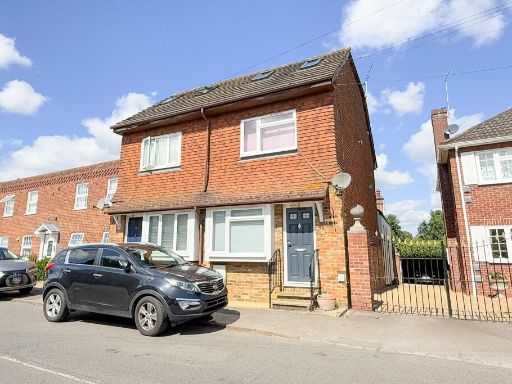 4 bedroom semi-detached house for sale in 48, High Street, Wraysbury, Berkshire, TW19 5DB, TW19 — £425,000 • 4 bed • 2 bath • 1087 ft²
4 bedroom semi-detached house for sale in 48, High Street, Wraysbury, Berkshire, TW19 5DB, TW19 — £425,000 • 4 bed • 2 bath • 1087 ft²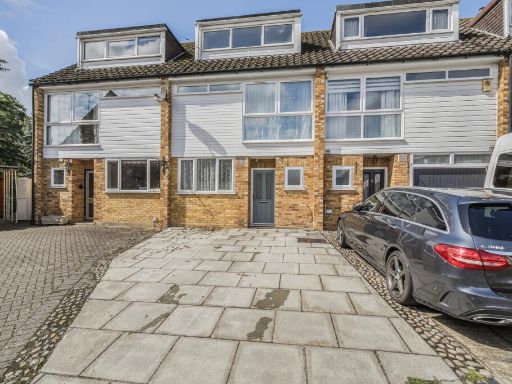 3 bedroom terraced house for sale in Oast House Close, Wraysbury, TW19 — £525,000 • 3 bed • 2 bath • 1246 ft²
3 bedroom terraced house for sale in Oast House Close, Wraysbury, TW19 — £525,000 • 3 bed • 2 bath • 1246 ft²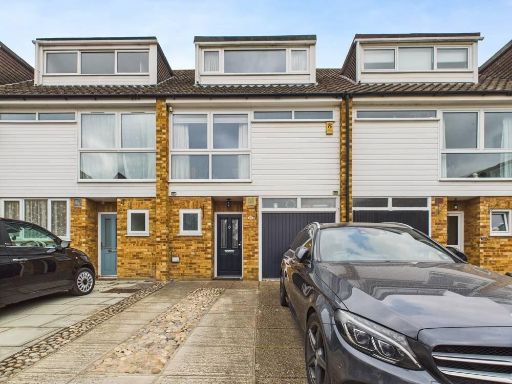 3 bedroom terraced house for sale in Oast House Close, Wraysbury, Berkshire, TW19 — £550,000 • 3 bed • 2 bath • 1299 ft²
3 bedroom terraced house for sale in Oast House Close, Wraysbury, Berkshire, TW19 — £550,000 • 3 bed • 2 bath • 1299 ft²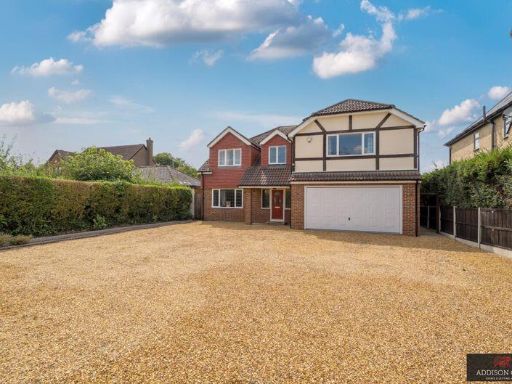 5 bedroom detached house for sale in Welley Road, Wraysbury, Staines-Upon-Thames, TW19 — £1,150,000 • 5 bed • 3 bath • 2651 ft²
5 bedroom detached house for sale in Welley Road, Wraysbury, Staines-Upon-Thames, TW19 — £1,150,000 • 5 bed • 3 bath • 2651 ft²