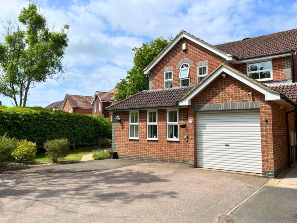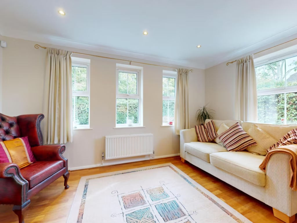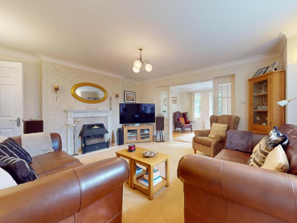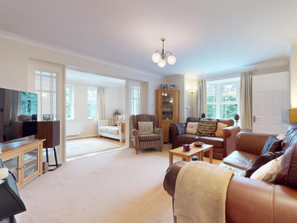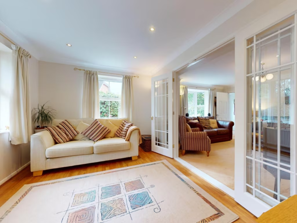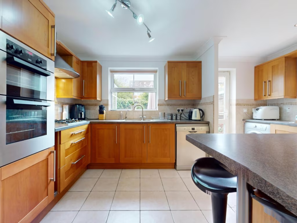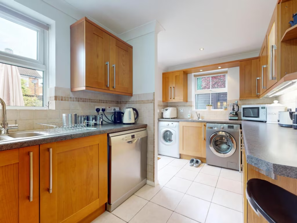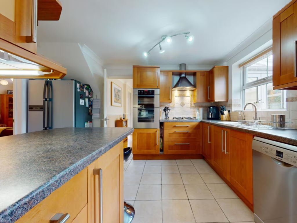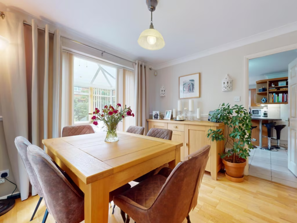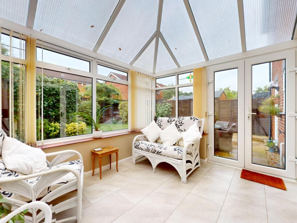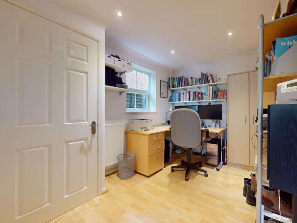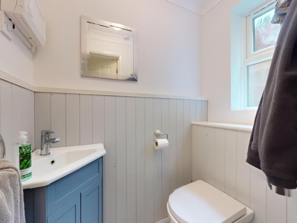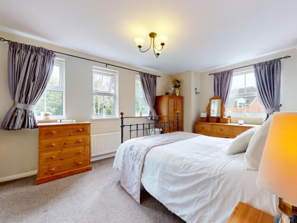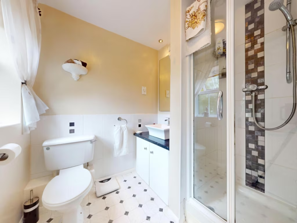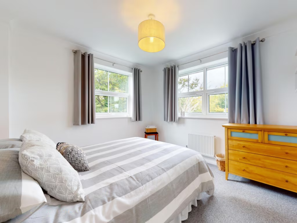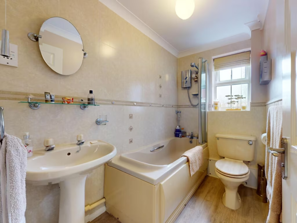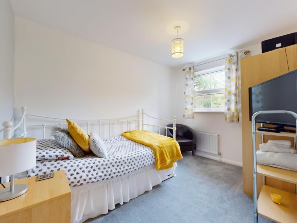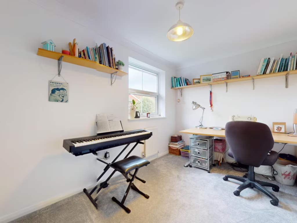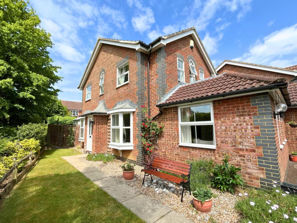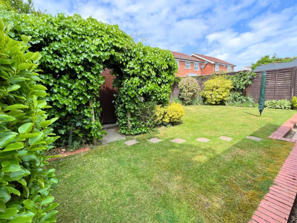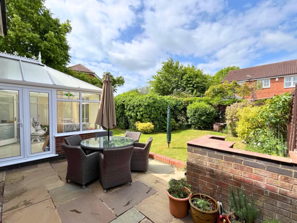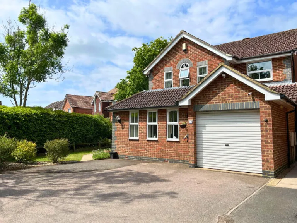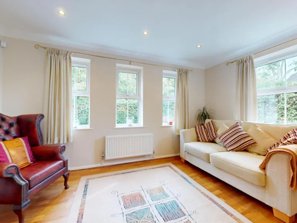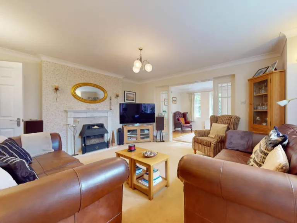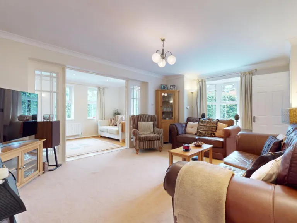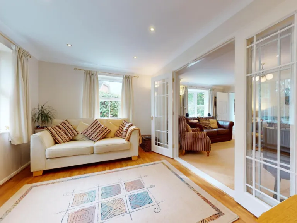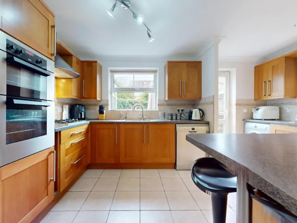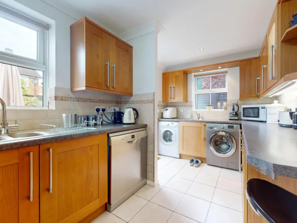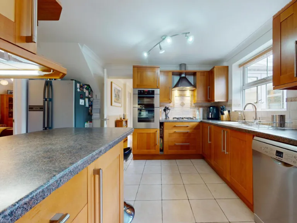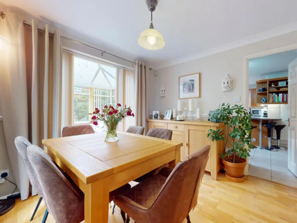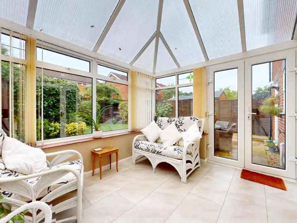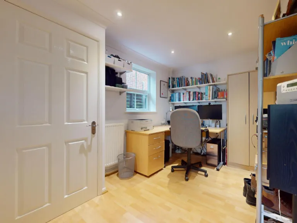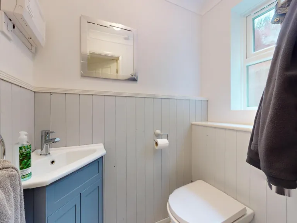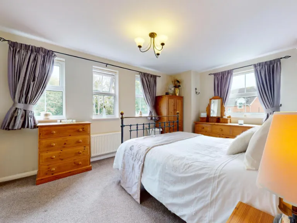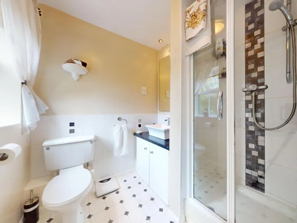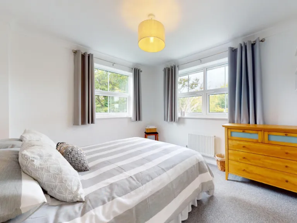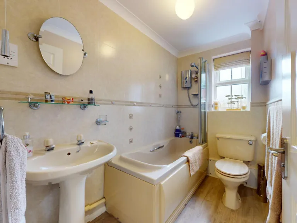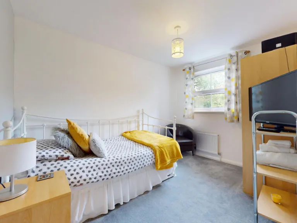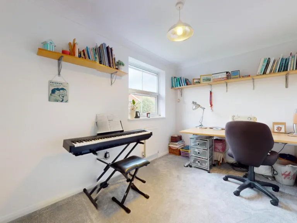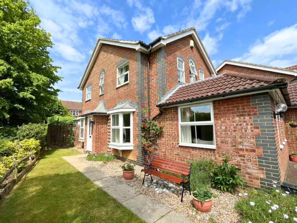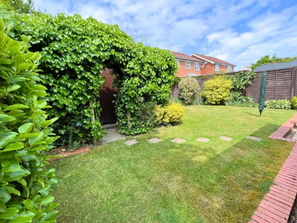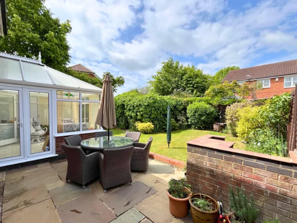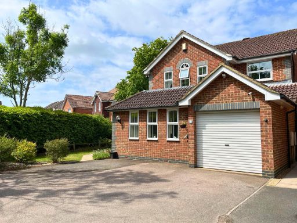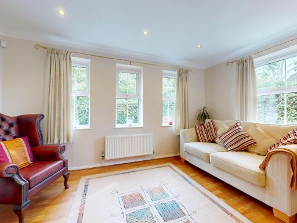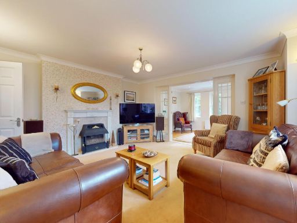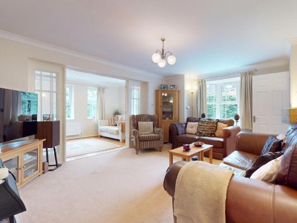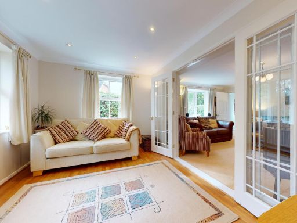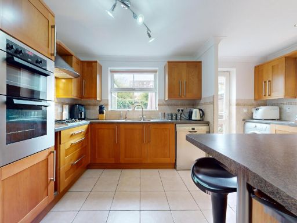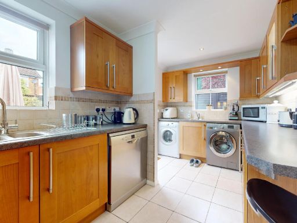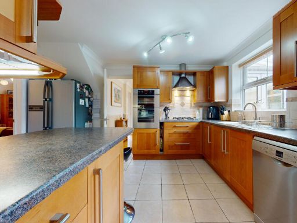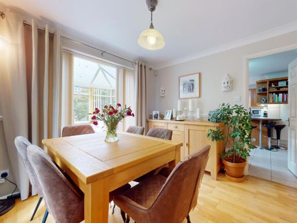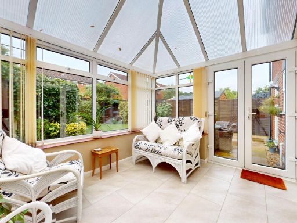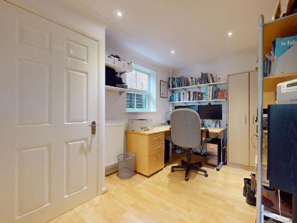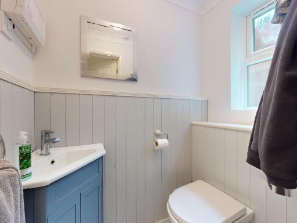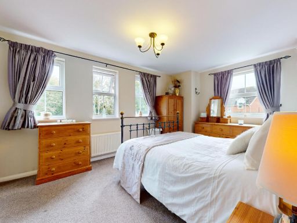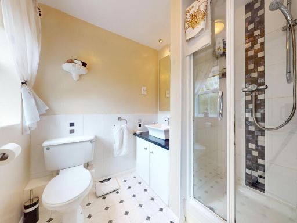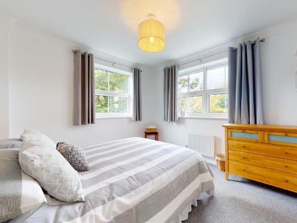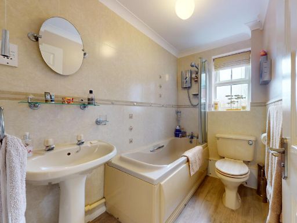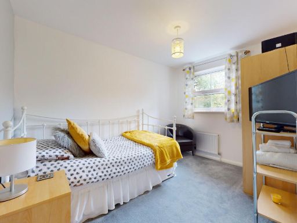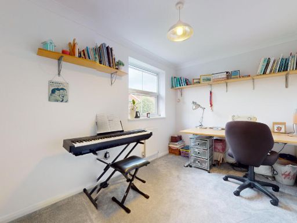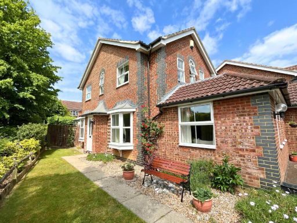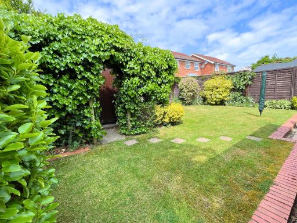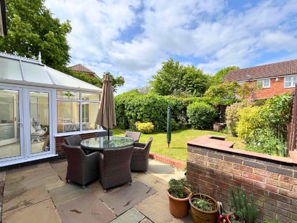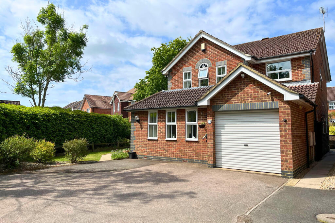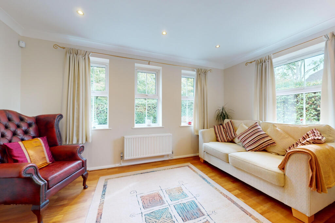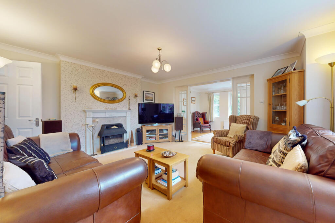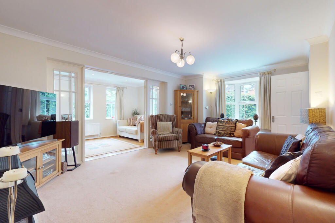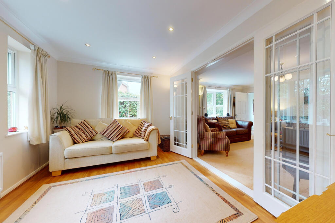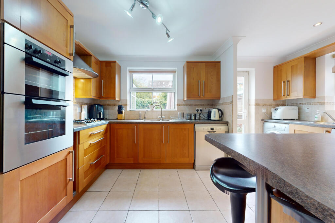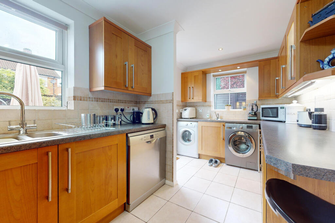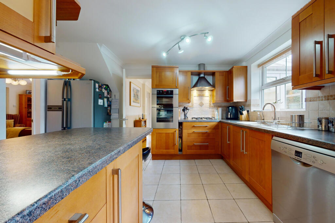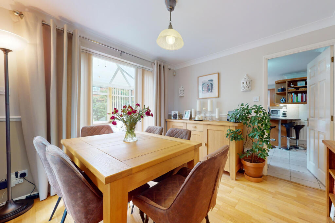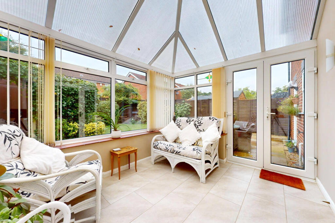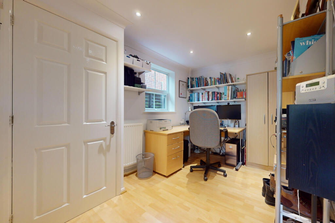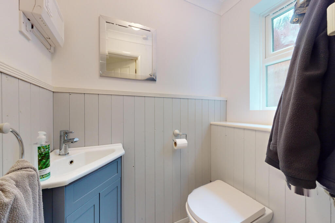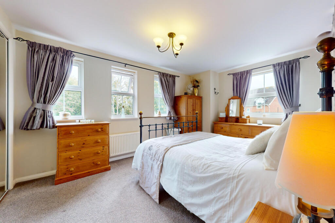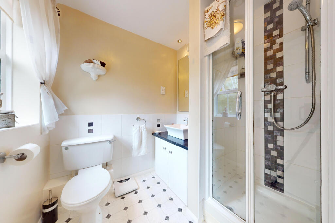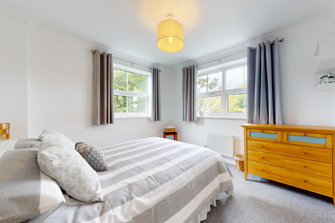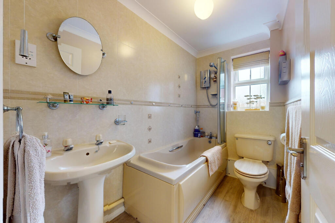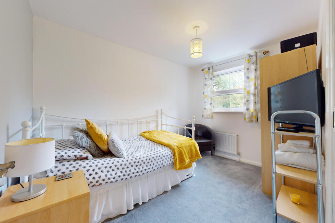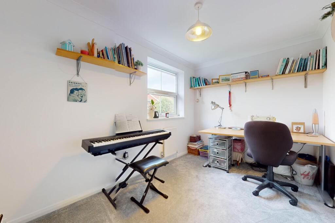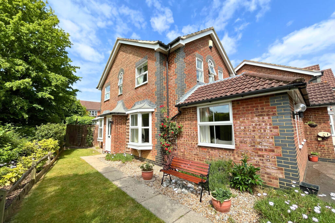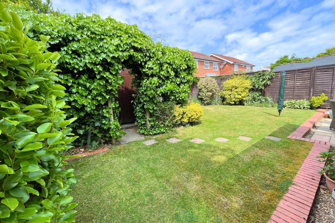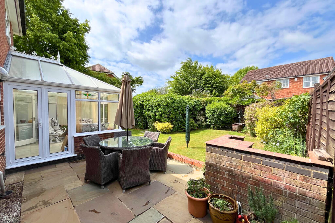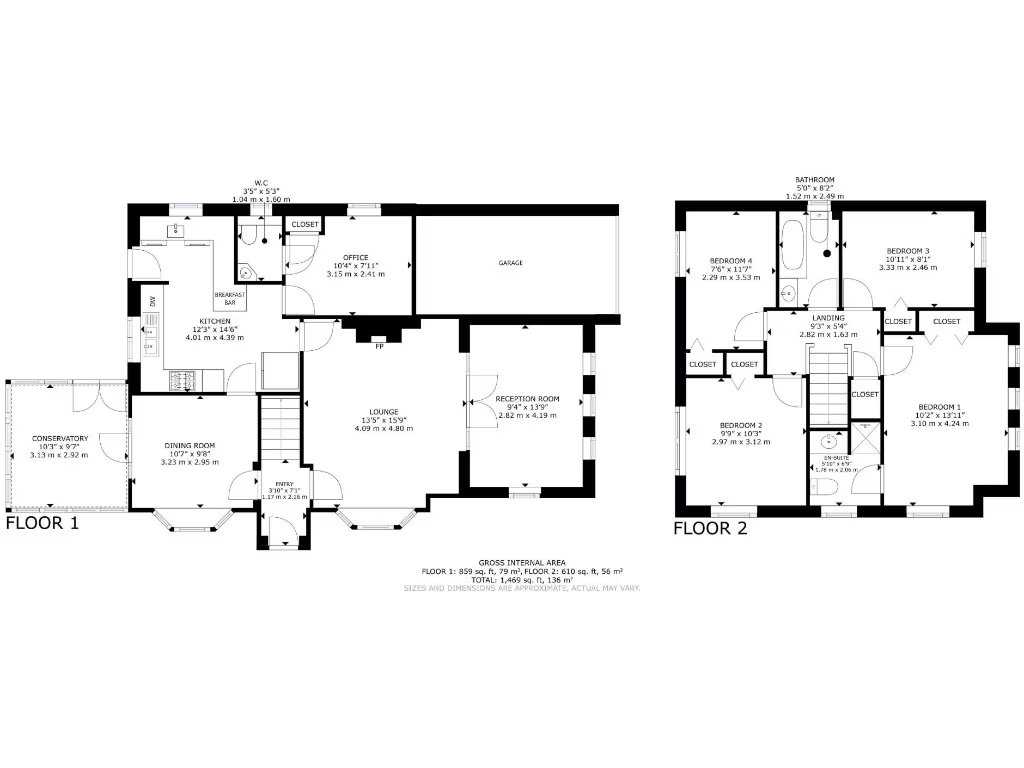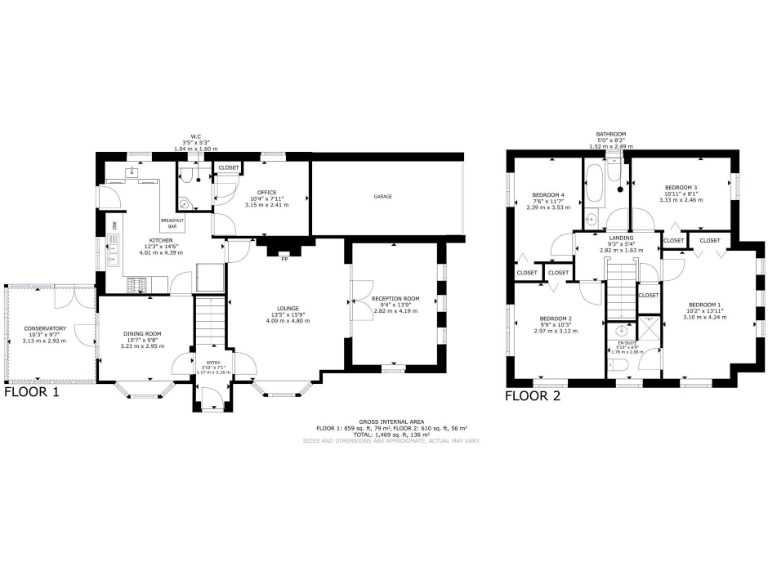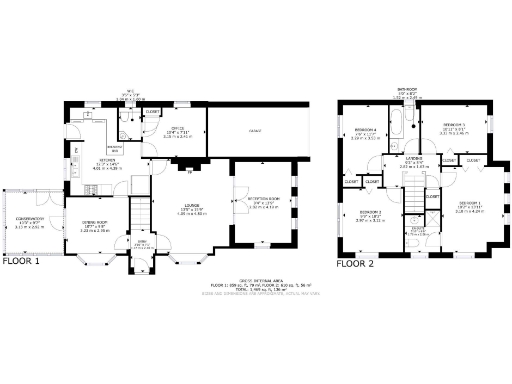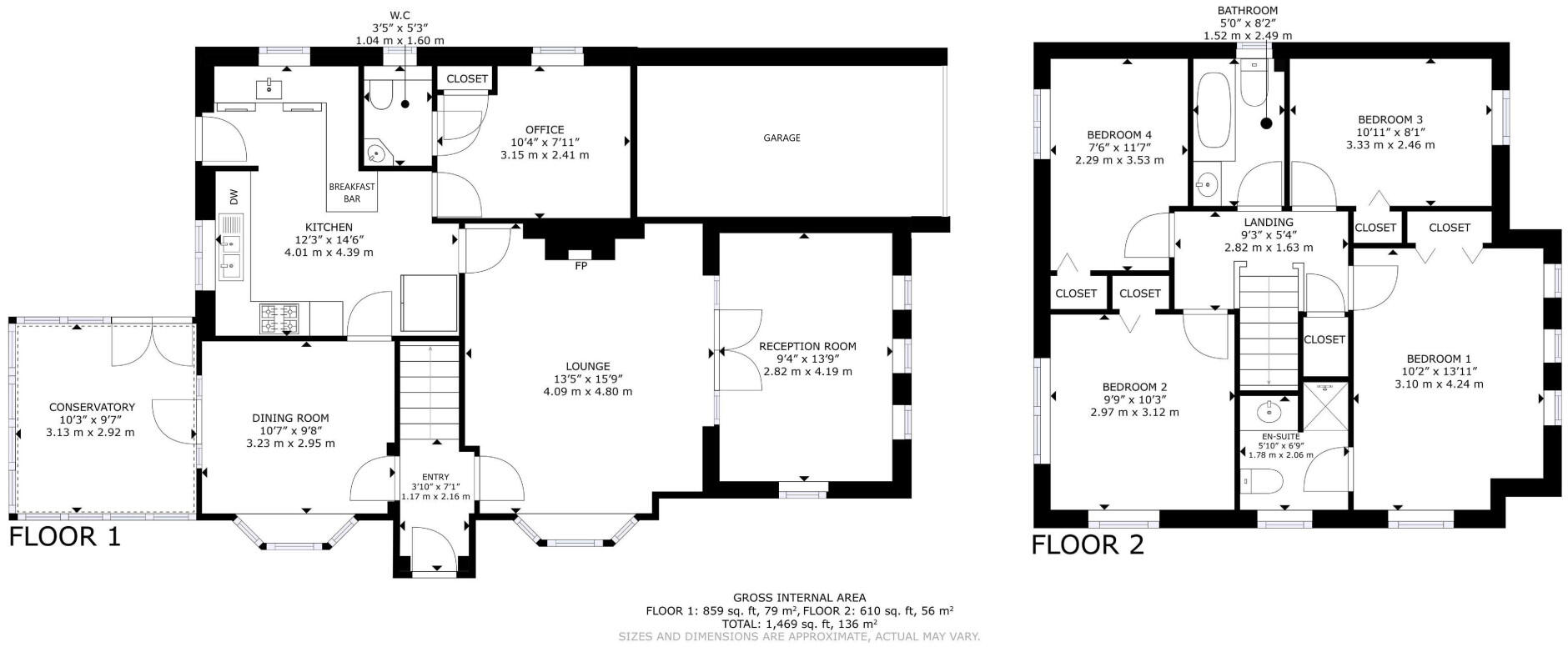Summary - 13 Centurion Walk, Kingsnorth TN23 3FQ
4 bed 2 bath Detached
Large cul-de-sac plot, garage, EV charging — family-ready with scope to personalise.
Four double bedrooms, main bedroom with en-suite
A spacious four-bedroom detached home on a large corner plot in a quiet cul-de-sac on Park Farm, Ashford. The well-proportioned accommodation includes a bay-fronted lounge, extended living area that soaks up natural light, separate dining room, conservatory and a kitchen with utility area and underfloor heating. Practical family features include an en-suite to the main bedroom, downstairs cloakroom, garage with electric shutters and EV charging point.
The garden is landscaped with a patio, BBQ area, large shed and side access; off-street parking is provided on the driveway. The property was built in the early 1990s and benefits from gas central heating to radiators and double glazing (installation date unknown). The extension and flexible room layout suit homeworking or a formal playroom and provide clear potential to personalise.
Location is a key draw for families: easy walking distance to local shops and bus routes, close to good-rated primary and secondary schools and pleasant walking routes nearby. Note a nearby primary has a lower Ofsted result and council tax is above average. The home is offered freehold and presents as an attractive, ready-to-lived-in family house with typical maintenance expected for its age.
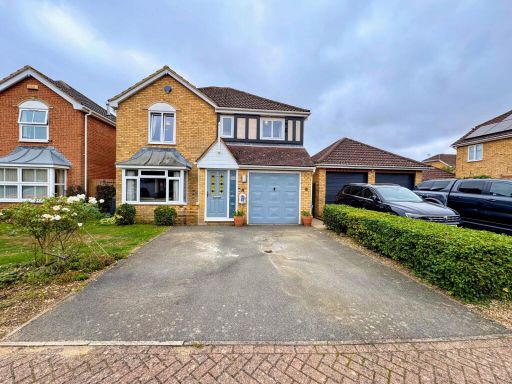 4 bedroom detached house for sale in Chestnut Lane, Ashford, TN23 — £450,000 • 4 bed • 2 bath • 1229 ft²
4 bedroom detached house for sale in Chestnut Lane, Ashford, TN23 — £450,000 • 4 bed • 2 bath • 1229 ft²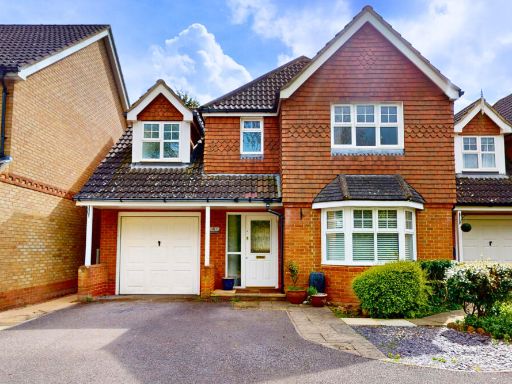 4 bedroom detached house for sale in Bishopswood, Ashford, Kent, TN23 3RD, TN23 — £465,000 • 4 bed • 2 bath • 1316 ft²
4 bedroom detached house for sale in Bishopswood, Ashford, Kent, TN23 3RD, TN23 — £465,000 • 4 bed • 2 bath • 1316 ft²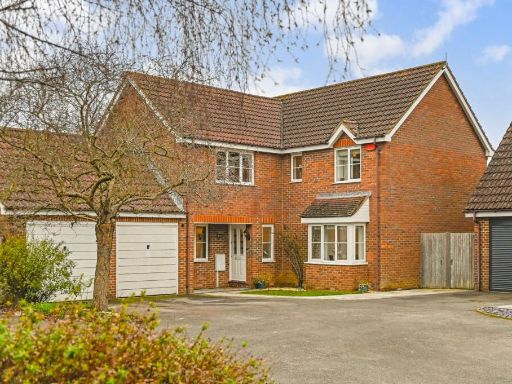 5 bedroom detached house for sale in Acorn Close, Kingsnorth, Ashford, Kent, TN23 — £575,000 • 5 bed • 2 bath • 1800 ft²
5 bedroom detached house for sale in Acorn Close, Kingsnorth, Ashford, Kent, TN23 — £575,000 • 5 bed • 2 bath • 1800 ft²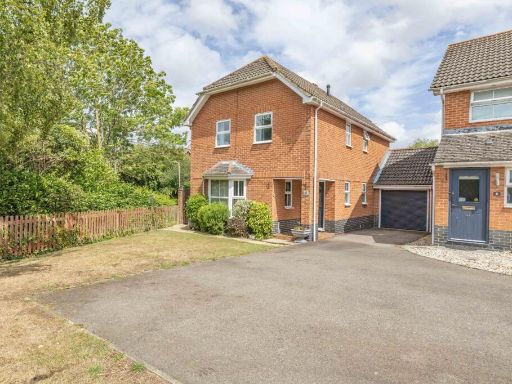 4 bedroom detached house for sale in Hawthorn Road, Kingsnorth, Ashford, Kent, TN23 — £500,000 • 4 bed • 2 bath • 1223 ft²
4 bedroom detached house for sale in Hawthorn Road, Kingsnorth, Ashford, Kent, TN23 — £500,000 • 4 bed • 2 bath • 1223 ft²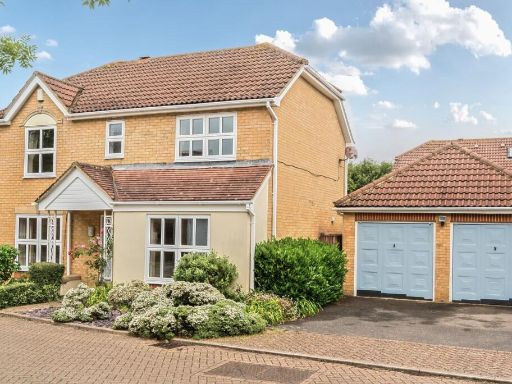 4 bedroom detached house for sale in Chestnut Lane, Kingsnorth, Ashford TN23 — £425,000 • 4 bed • 2 bath • 1216 ft²
4 bedroom detached house for sale in Chestnut Lane, Kingsnorth, Ashford TN23 — £425,000 • 4 bed • 2 bath • 1216 ft²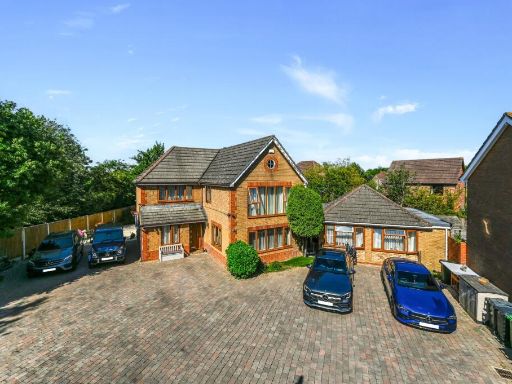 6 bedroom detached house for sale in Primrose Drive, Kingsnorth, Ashford, Kent, TN23 — £695,000 • 6 bed • 3 bath • 2000 ft²
6 bedroom detached house for sale in Primrose Drive, Kingsnorth, Ashford, Kent, TN23 — £695,000 • 6 bed • 3 bath • 2000 ft²