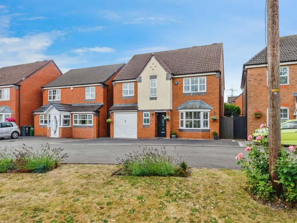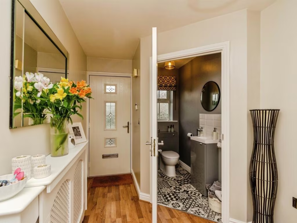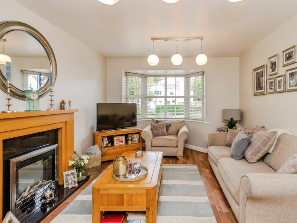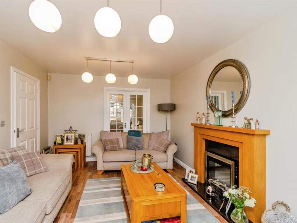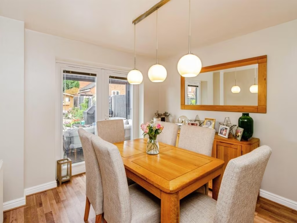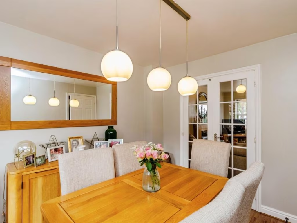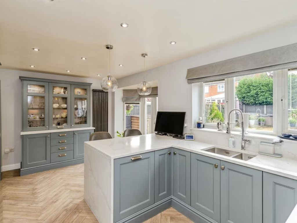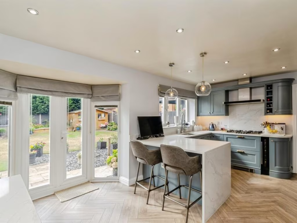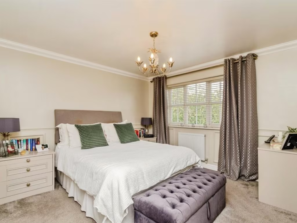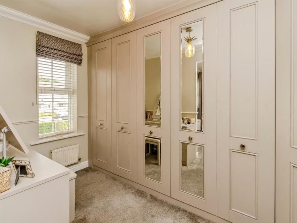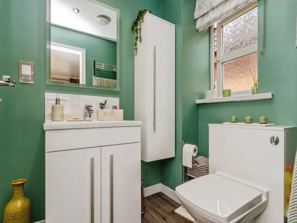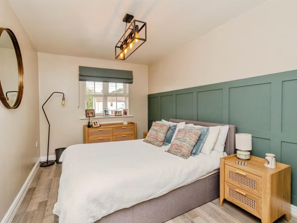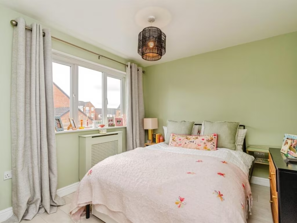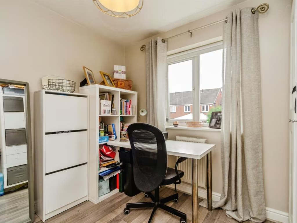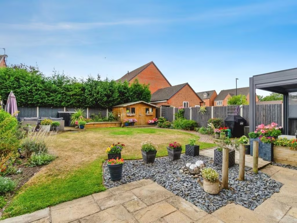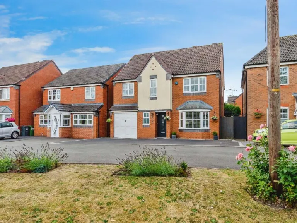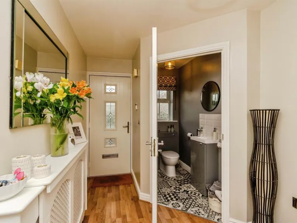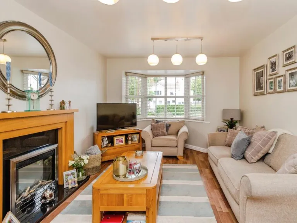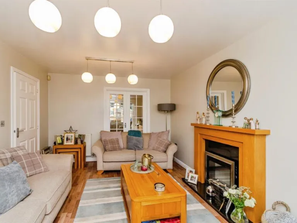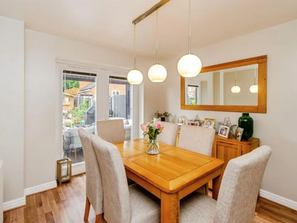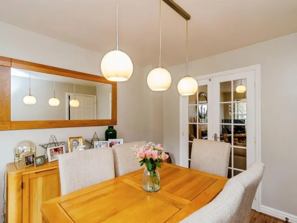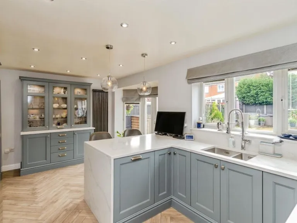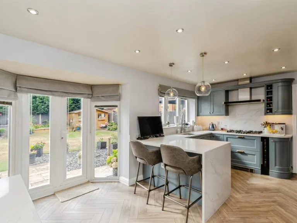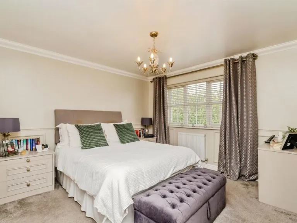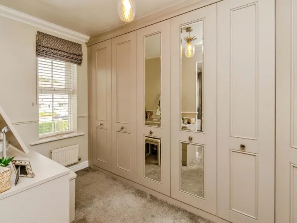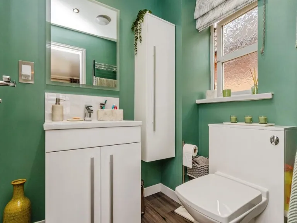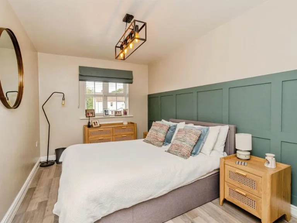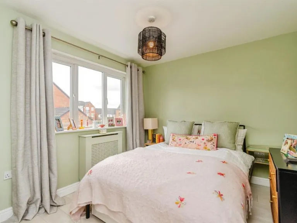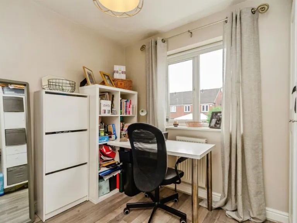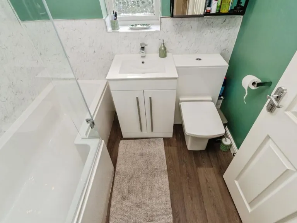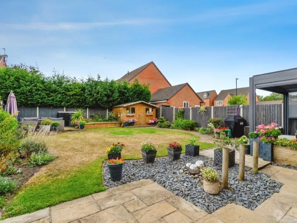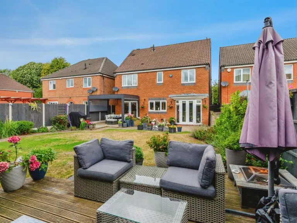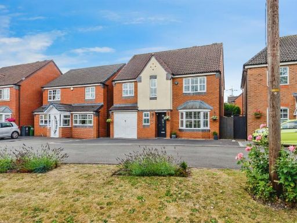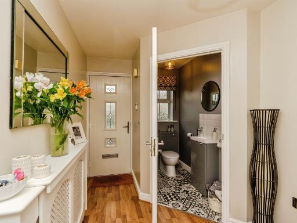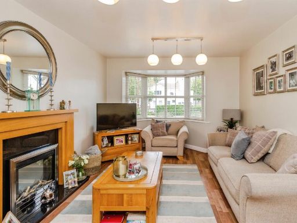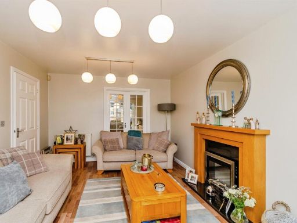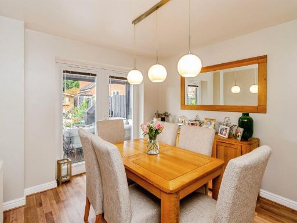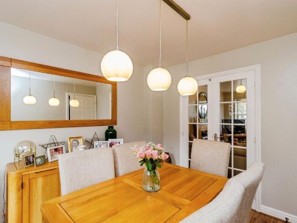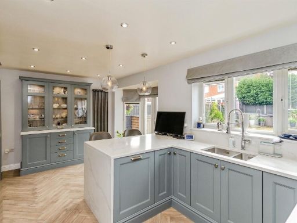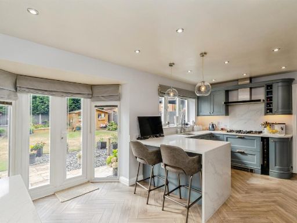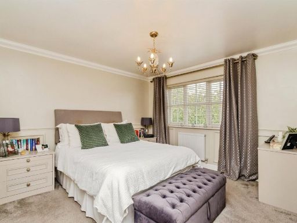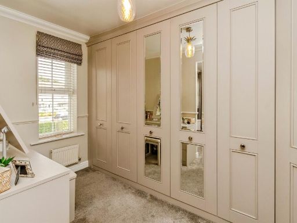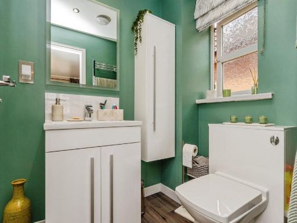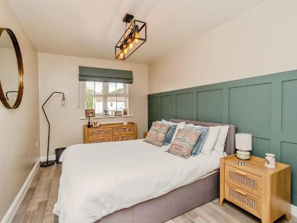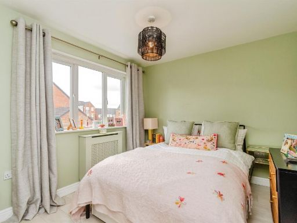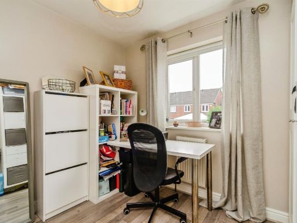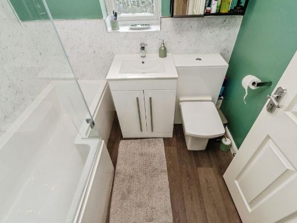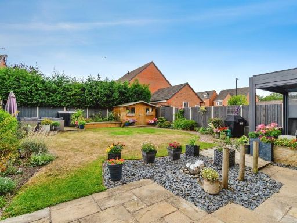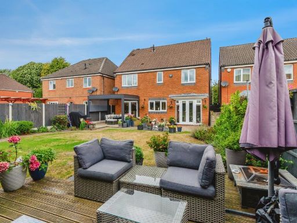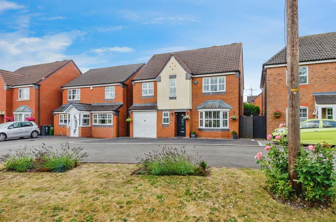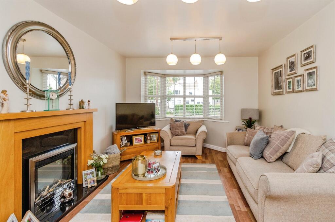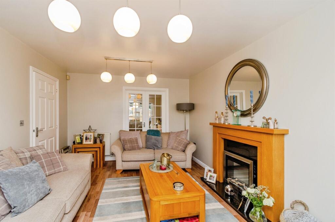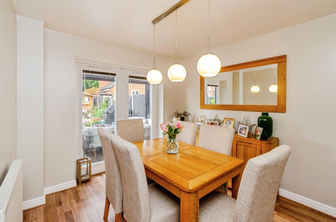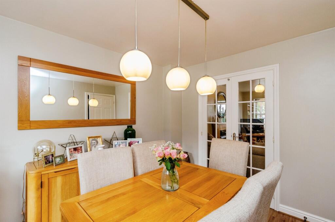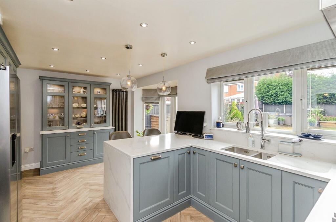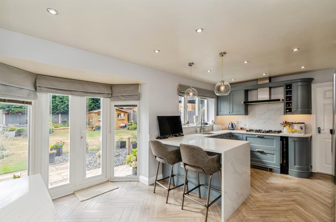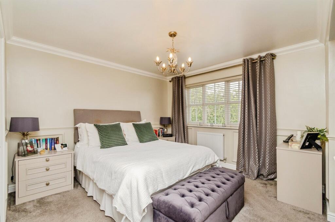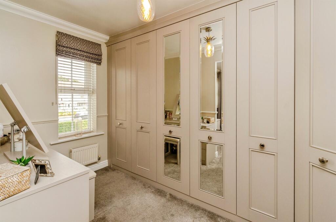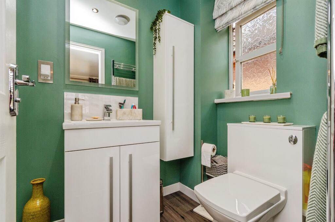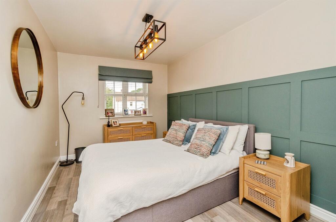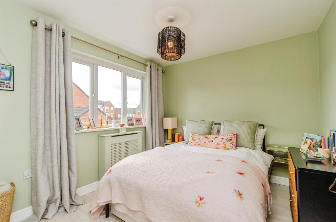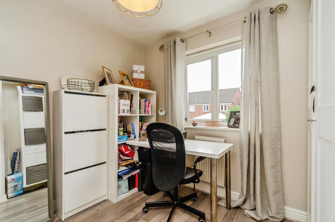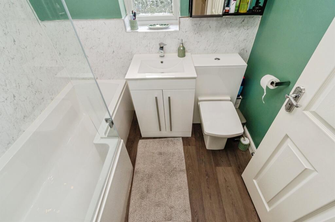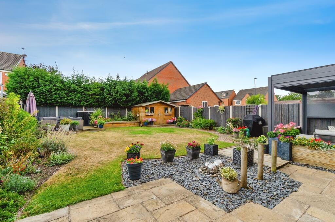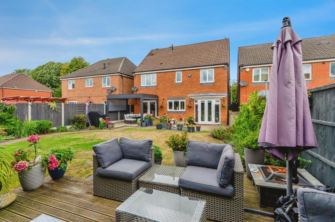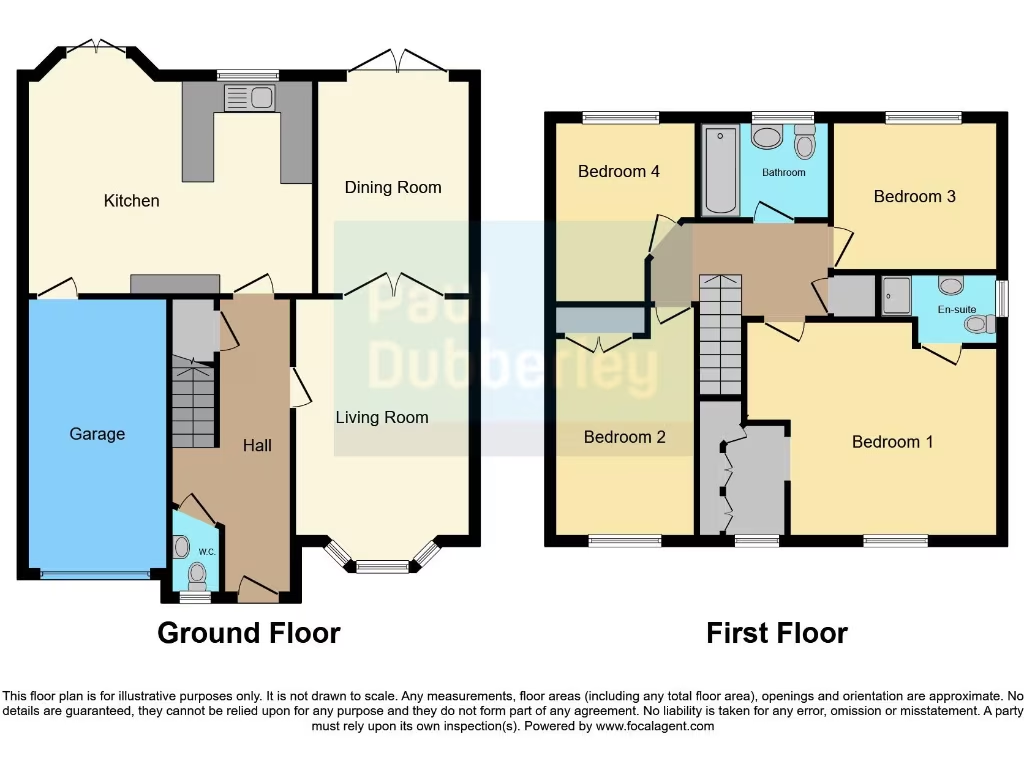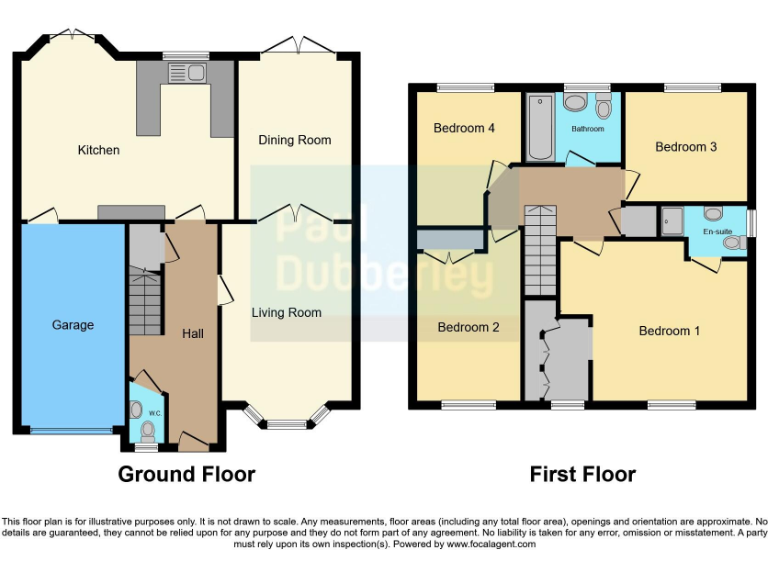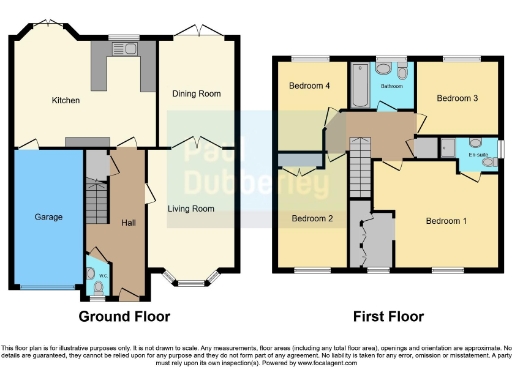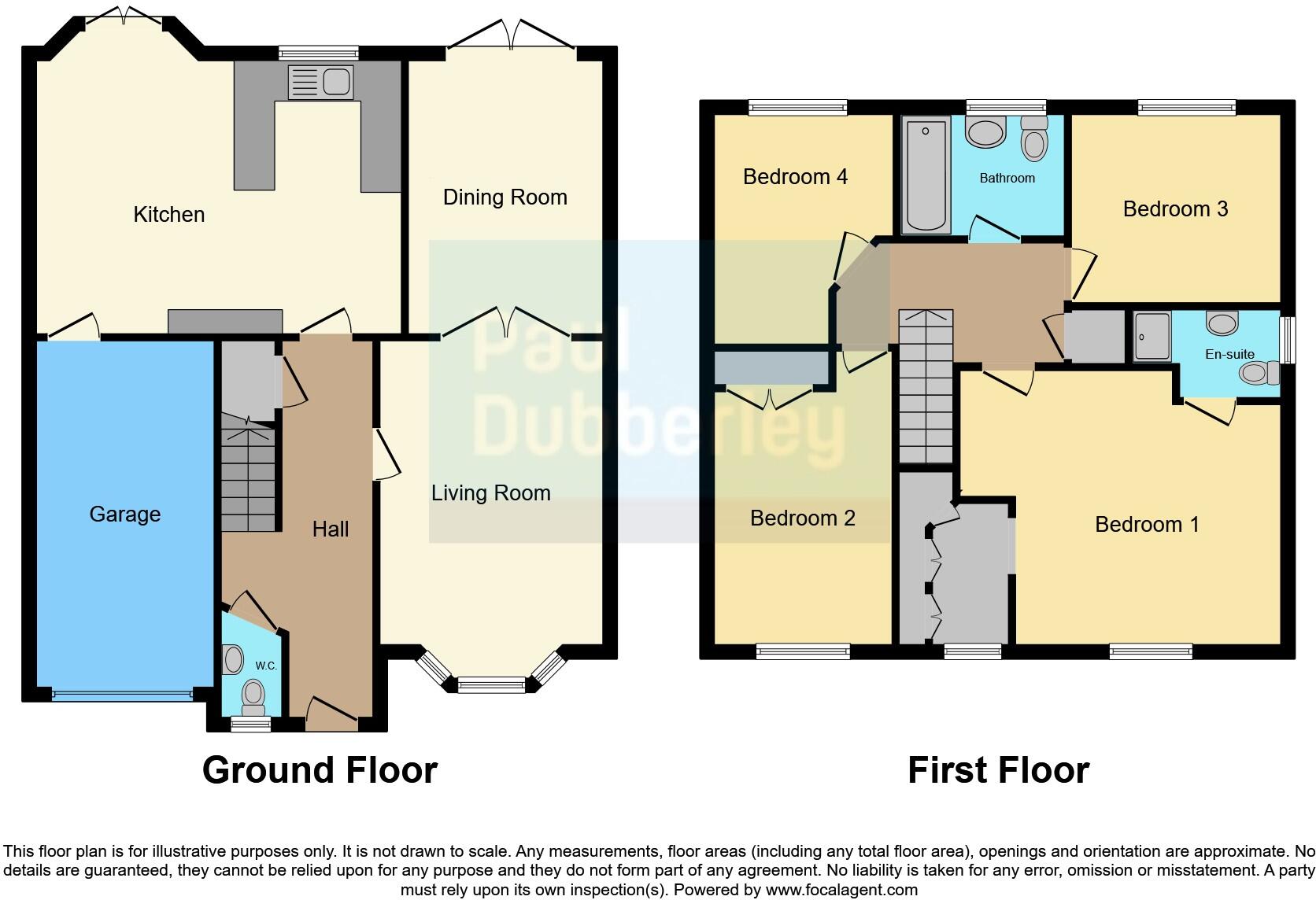Summary - 9 RATCLIFFE DRIVE WILLENHALL WV13 2JU
4 bed 2 bath Detached
Four double bedrooms plus separate dining room
A spacious four-bedroom detached home on a large plot, suited to growing families wanting room both inside and out. The ground floor layout includes a generous living room, separate dining room, and a sizeable kitchen-diner that opens toward the rear garden — ideal for everyday family life and informal entertaining.
Built in the mid-2000s and recently renovated throughout, the house benefits from double glazing, gas central heating and an integrated garage with off-street parking. Several well-regarded primary and secondary schools are close by, while Wolverhampton and Walsall town centres are within a short drive, with good road and public transport links.
Practical considerations are straightforward: the property is freehold and ready to occupy, but council tax is above average. Note the local area scores high for crime and is classified as very deprived, which may affect some buyers’ preferences and insurance costs. Viewings are recommended to appreciate the size and layout.
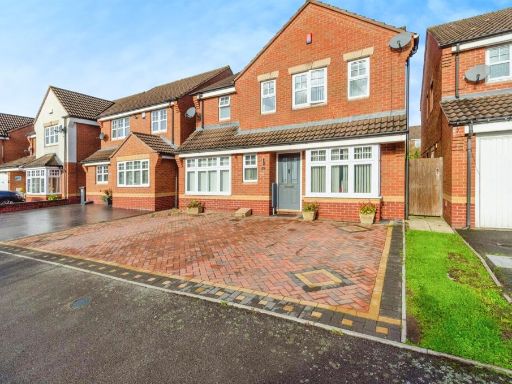 5 bedroom detached house for sale in Yale Road, Willenhall, WV13 — £430,000 • 5 bed • 2 bath • 1303 ft²
5 bedroom detached house for sale in Yale Road, Willenhall, WV13 — £430,000 • 5 bed • 2 bath • 1303 ft²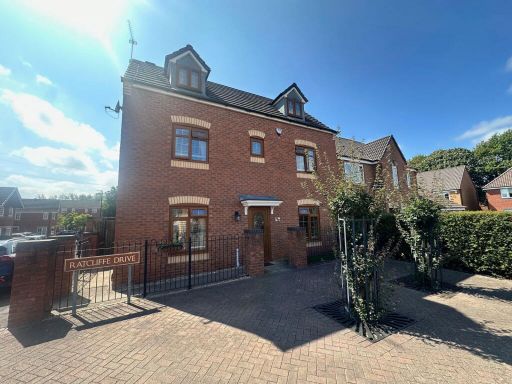 4 bedroom detached house for sale in Ratcliffe Drive, Willenhall, WV13 — £469,950 • 4 bed • 2 bath • 1265 ft²
4 bedroom detached house for sale in Ratcliffe Drive, Willenhall, WV13 — £469,950 • 4 bed • 2 bath • 1265 ft²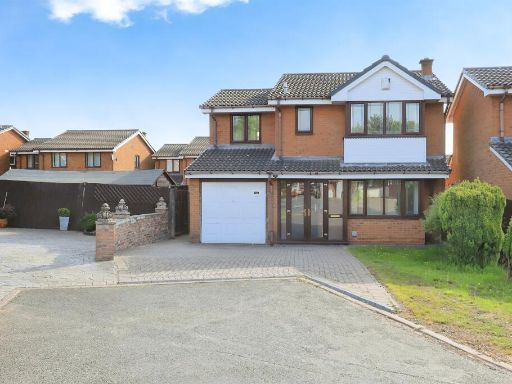 4 bedroom detached house for sale in Dunsfold Close, Bilston, WV14 — £360,000 • 4 bed • 2 bath • 1055 ft²
4 bedroom detached house for sale in Dunsfold Close, Bilston, WV14 — £360,000 • 4 bed • 2 bath • 1055 ft²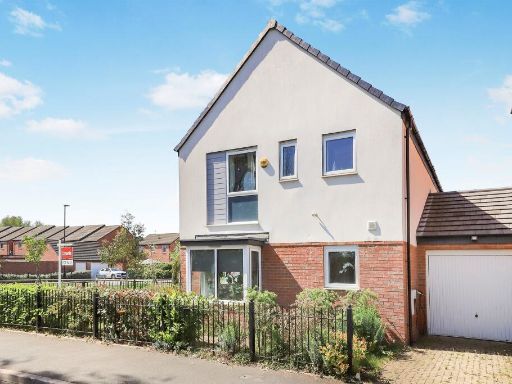 4 bedroom detached house for sale in Belmont Street, Bilston, WV14 — £325,000 • 4 bed • 2 bath • 917 ft²
4 bedroom detached house for sale in Belmont Street, Bilston, WV14 — £325,000 • 4 bed • 2 bath • 917 ft²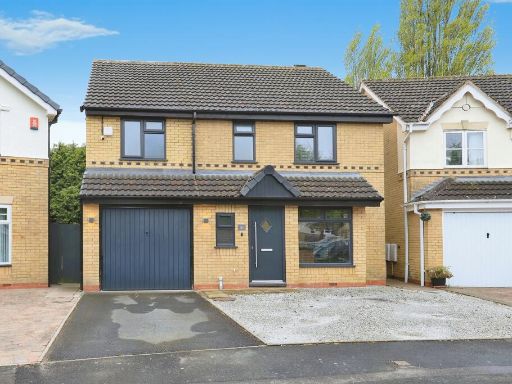 4 bedroom detached house for sale in Constantine Way, Bilston, WV14 — £410,000 • 4 bed • 1 bath • 1020 ft²
4 bedroom detached house for sale in Constantine Way, Bilston, WV14 — £410,000 • 4 bed • 1 bath • 1020 ft²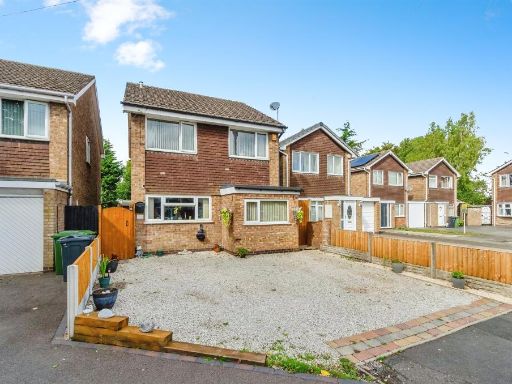 4 bedroom detached house for sale in Broadmeadows Close, Willenhall, WV12 — £270,000 • 4 bed • 1 bath • 844 ft²
4 bedroom detached house for sale in Broadmeadows Close, Willenhall, WV12 — £270,000 • 4 bed • 1 bath • 844 ft²