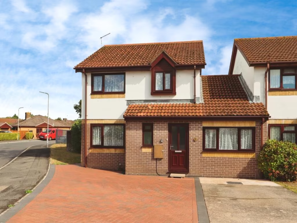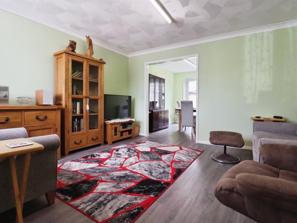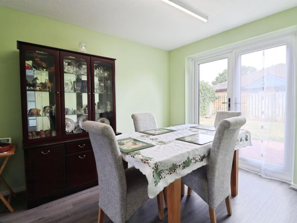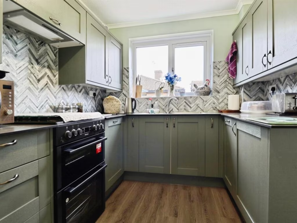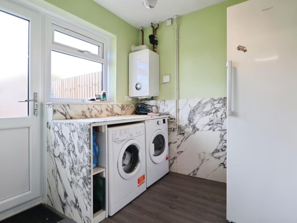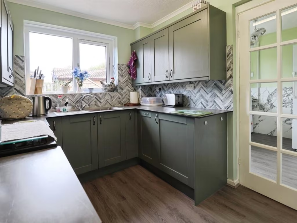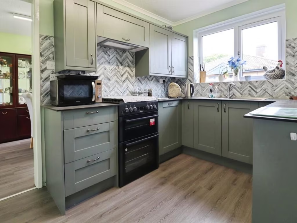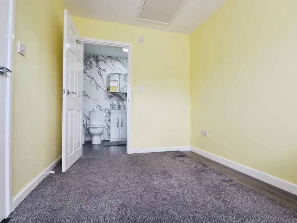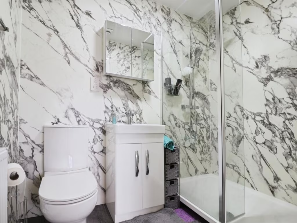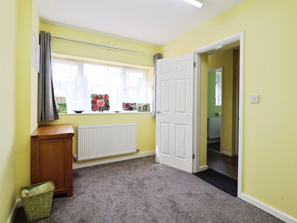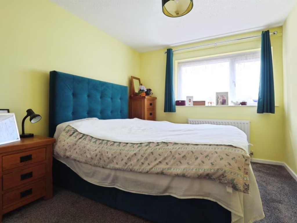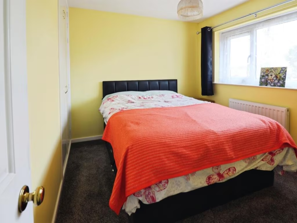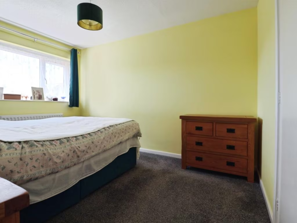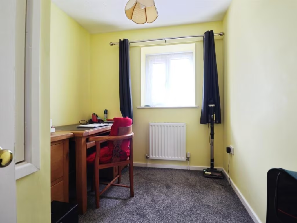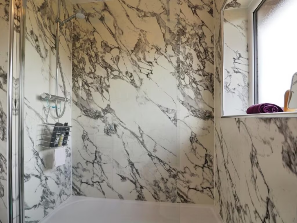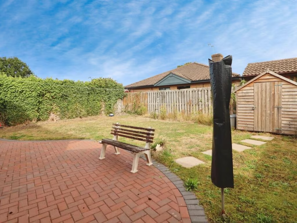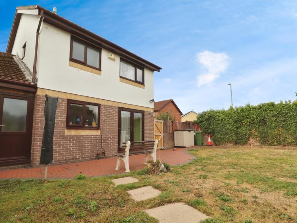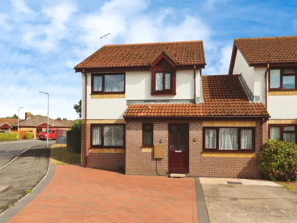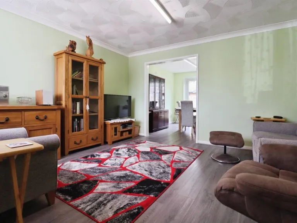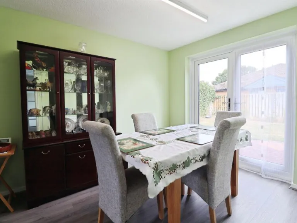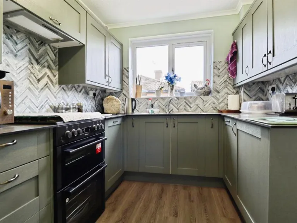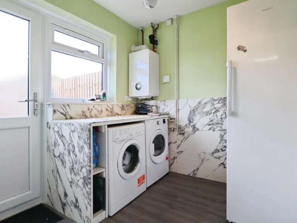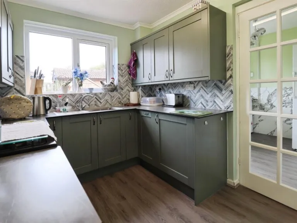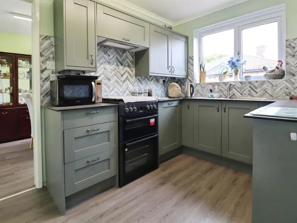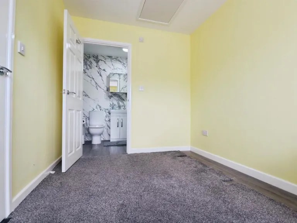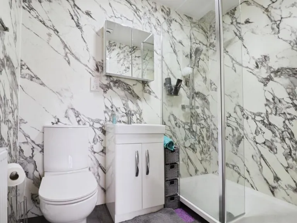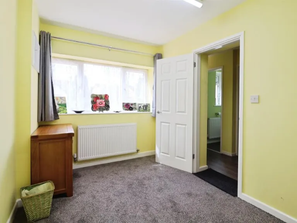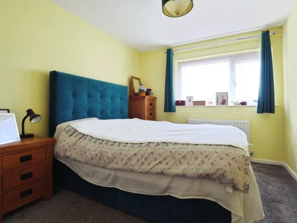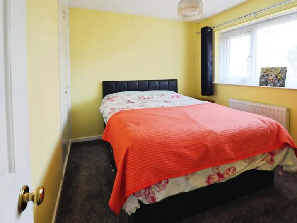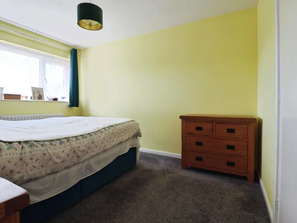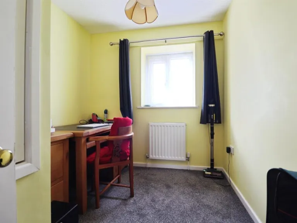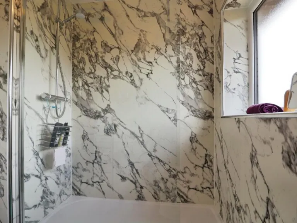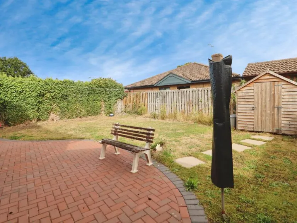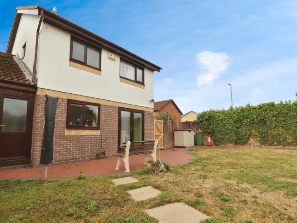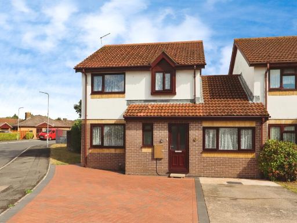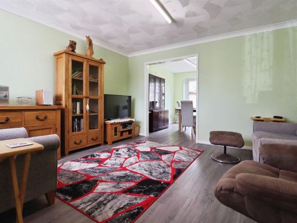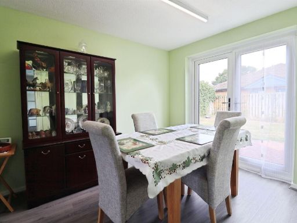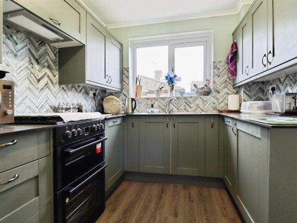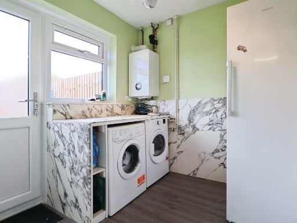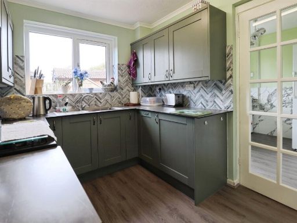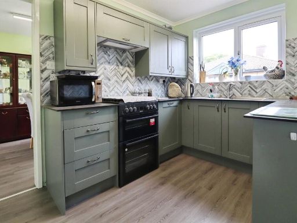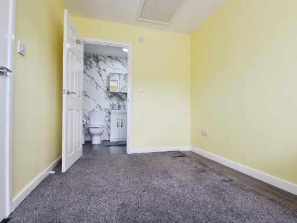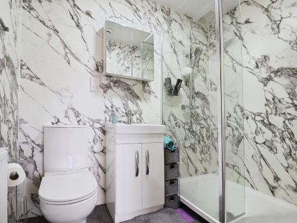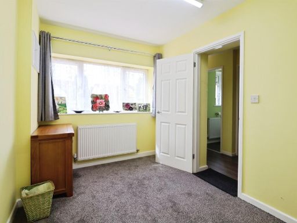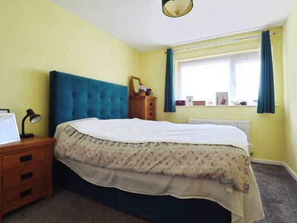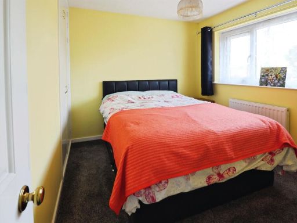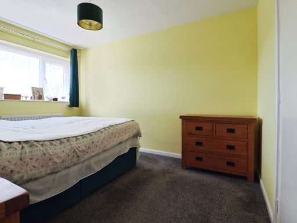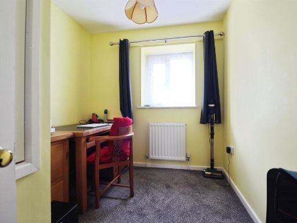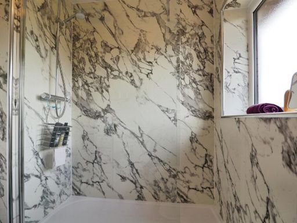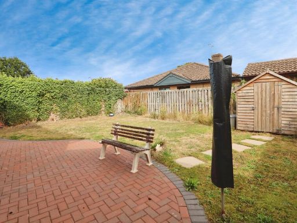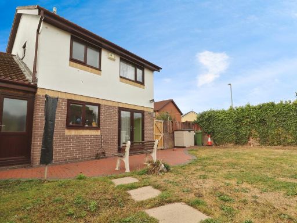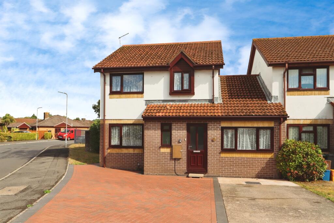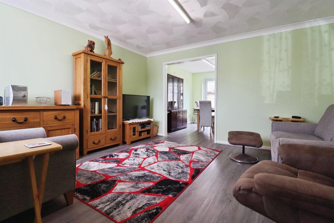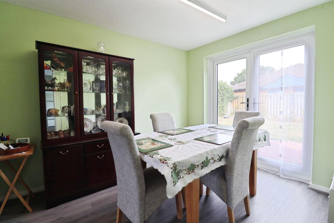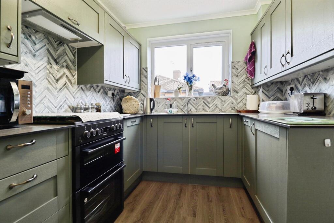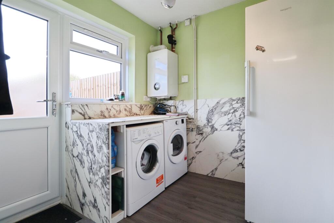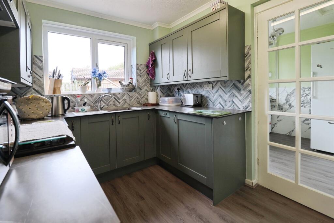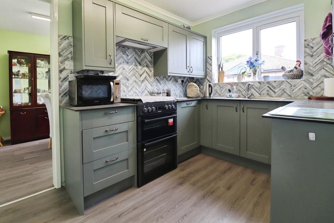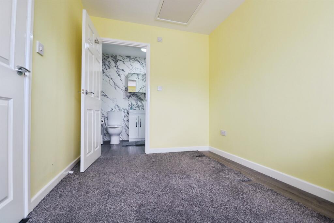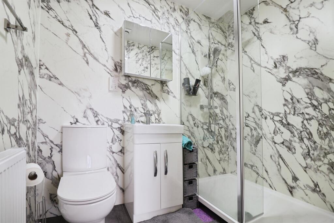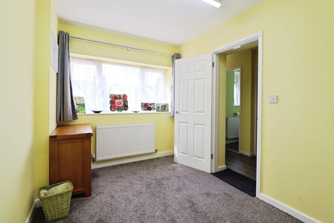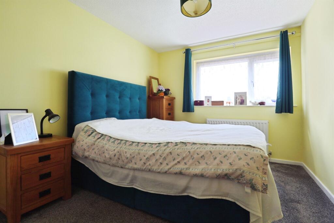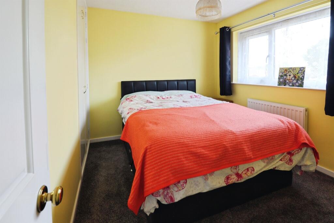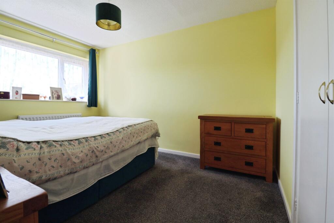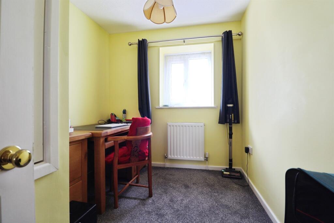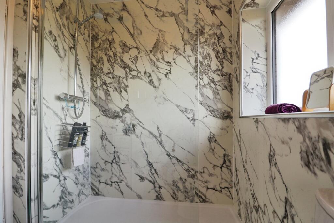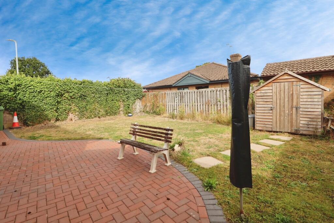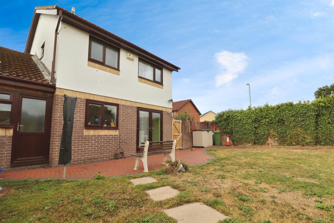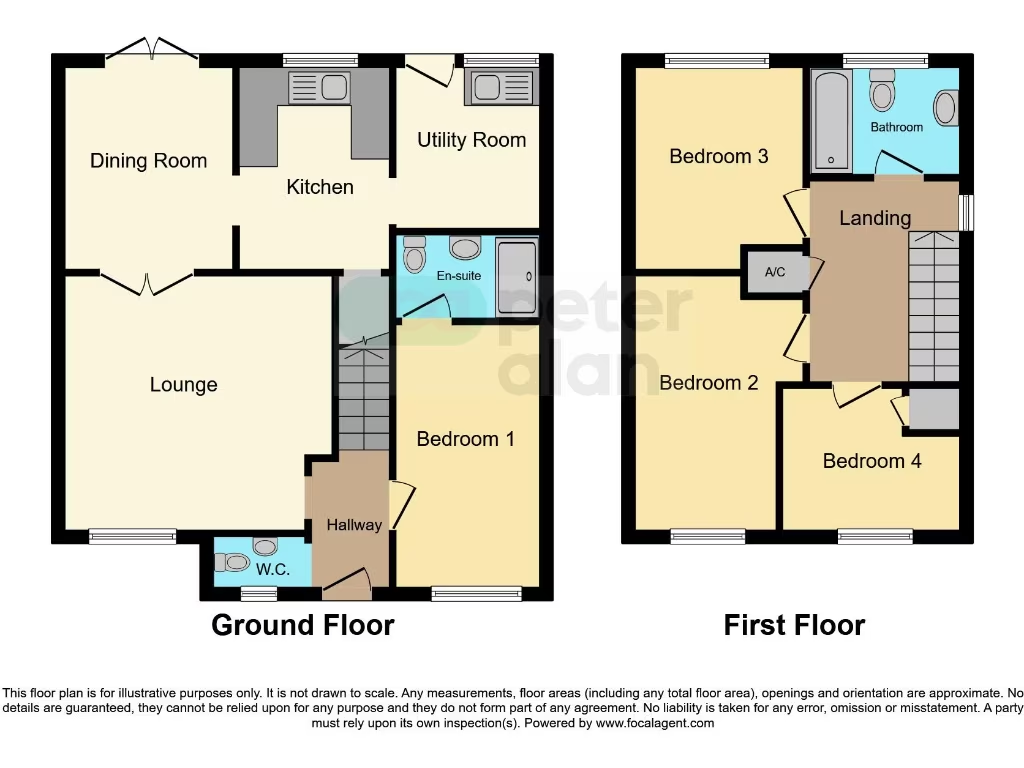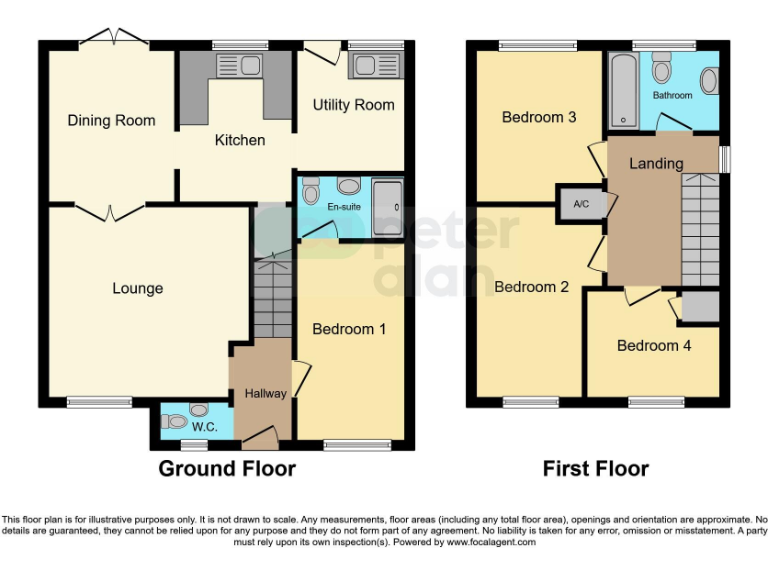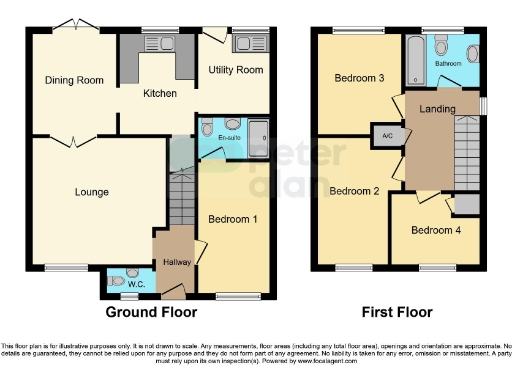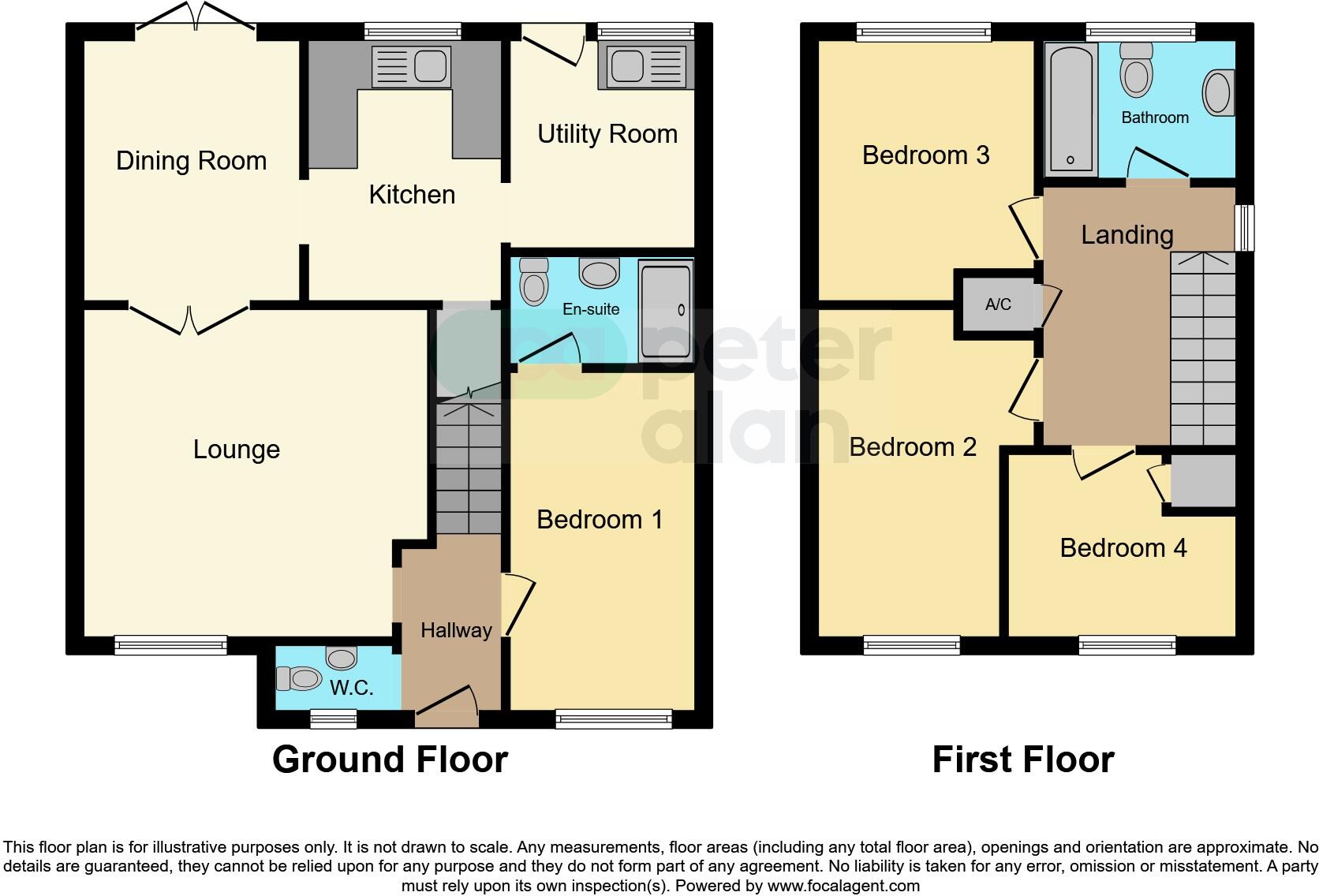Summary - 1 Stonechat Close, St. Mellons CF3 0PF
4 bed 3 bath Detached
Detached four-bed with new kitchen, parking for several cars and garden — ideal family base.
Four bedrooms with master en-suite and additional converted garage en-suite
A four-bedroom detached house on a corner plot in St. Mellons offering practical family living across two storeys. The home includes a newly fitted kitchen, utility room, three reception spaces and three bathrooms, one of which is in the converted garage. Off-street parking for several cars and a level rear garden add everyday convenience.
Internally the layout suits family life: a lounge, dining room, ground-floor utility, and bedrooms to the first floor including a master en-suite. Recent double glazing and mains gas central heating provide efficient day-to-day comfort. Broadband speeds are fast and mobile signal is excellent, useful for home working or streaming.
Notable points to check: the overall internal size is relatively small (approximately 819 sq ft) for a four-bedroom detached and room measurements are for guidance only. The garage conversion provides extra accommodation but may not carry formal planning or building-regulation sign-off; buyers should verify. Local area indicators show higher deprivation levels and an above-average council tax band — factors to weigh alongside the property’s strengths.
This home will suit families seeking a ready-to-live-in suburban house with parking and recent kitchen improvements, or buyers looking for sensible scope to reconfigure or improve internal space. Arrange independent surveys and statutory checks to confirm services, structural condition and any permissions for alterations.
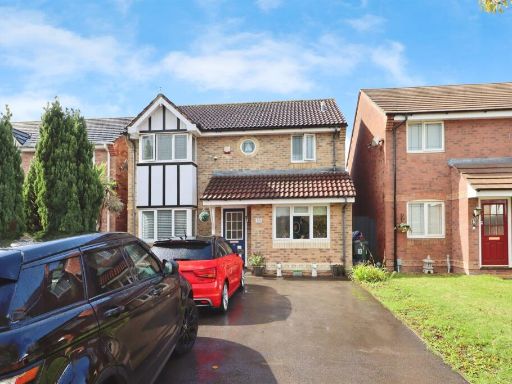 4 bedroom detached house for sale in Aston Place, St. Mellons, Cardiff, CF3 — £375,000 • 4 bed • 2 bath • 593 ft²
4 bedroom detached house for sale in Aston Place, St. Mellons, Cardiff, CF3 — £375,000 • 4 bed • 2 bath • 593 ft²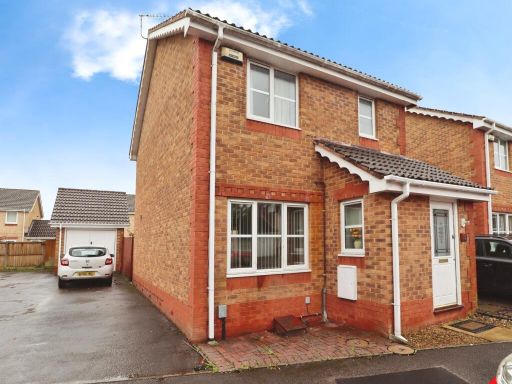 3 bedroom detached house for sale in Ireland Close, St. Mellons, CARDIFF, CF3 — £300,000 • 3 bed • 2 bath • 600 ft²
3 bedroom detached house for sale in Ireland Close, St. Mellons, CARDIFF, CF3 — £300,000 • 3 bed • 2 bath • 600 ft²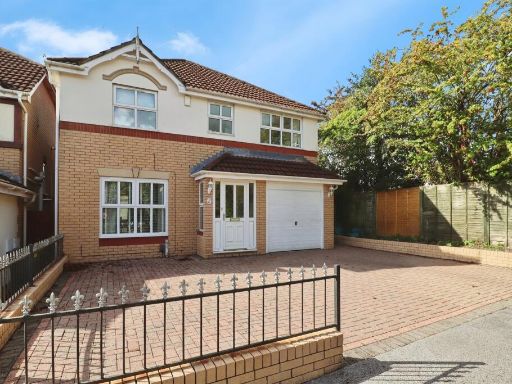 4 bedroom detached house for sale in Hastings Crescent, Old St. Mellons, Cardiff, CF3 — £450,000 • 4 bed • 3 bath • 775 ft²
4 bedroom detached house for sale in Hastings Crescent, Old St. Mellons, Cardiff, CF3 — £450,000 • 4 bed • 3 bath • 775 ft²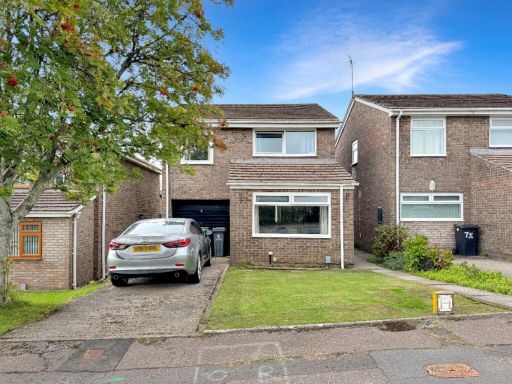 4 bedroom detached house for sale in Heathcliffe Close, St. Mellons, Cardiff, South Glamorgan, CF3 — £265,000 • 4 bed • 1 bath • 1033 ft²
4 bedroom detached house for sale in Heathcliffe Close, St. Mellons, Cardiff, South Glamorgan, CF3 — £265,000 • 4 bed • 1 bath • 1033 ft²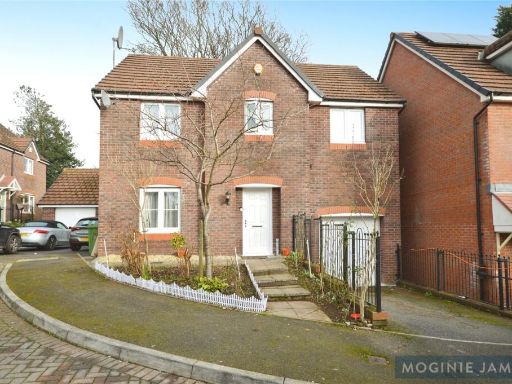 4 bedroom detached house for sale in Clos Hendre Gadno, Old St. Mellons, Cardiff, CF3 — £450,000 • 4 bed • 2 bath • 891 ft²
4 bedroom detached house for sale in Clos Hendre Gadno, Old St. Mellons, Cardiff, CF3 — £450,000 • 4 bed • 2 bath • 891 ft²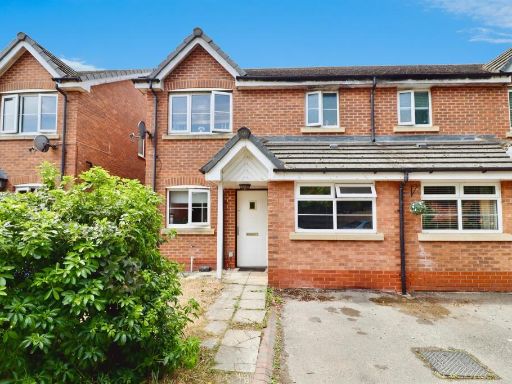 3 bedroom semi-detached house for sale in Salvia Close, St. Mellons, CARDIFF, CF3 — £270,000 • 3 bed • 2 bath • 905 ft²
3 bedroom semi-detached house for sale in Salvia Close, St. Mellons, CARDIFF, CF3 — £270,000 • 3 bed • 2 bath • 905 ft²