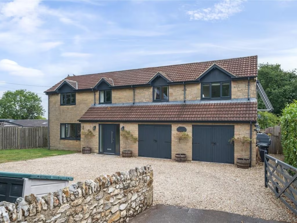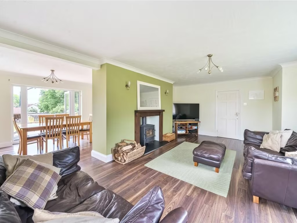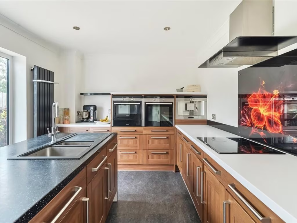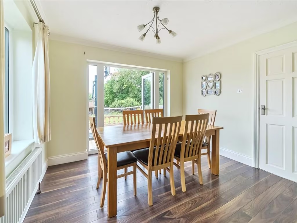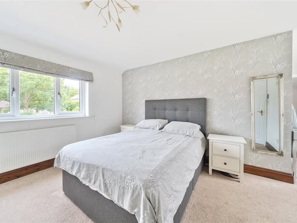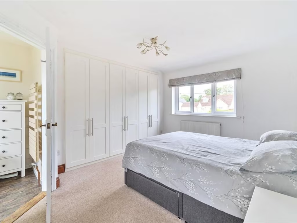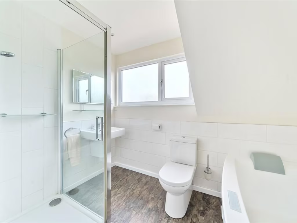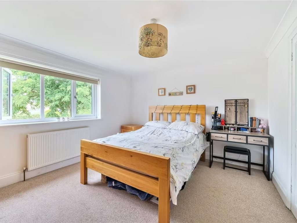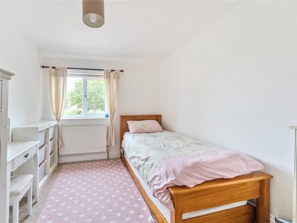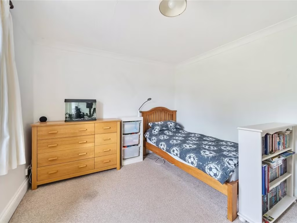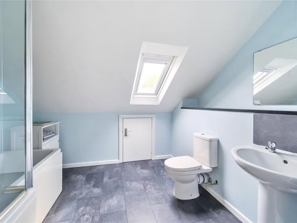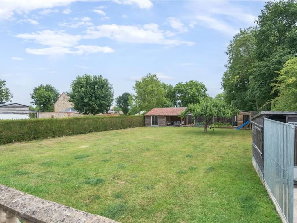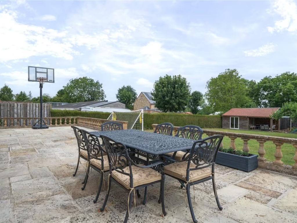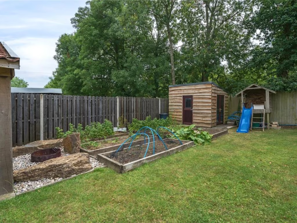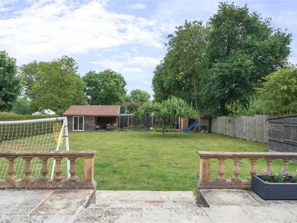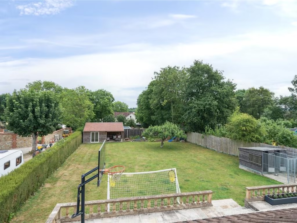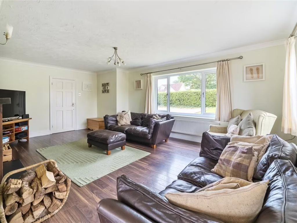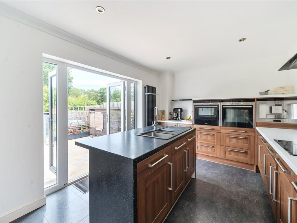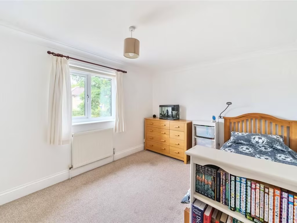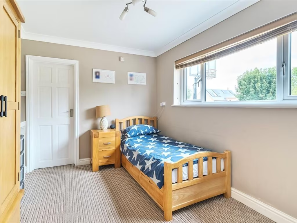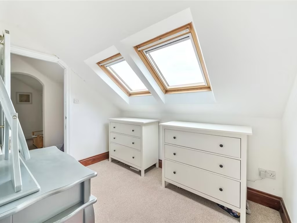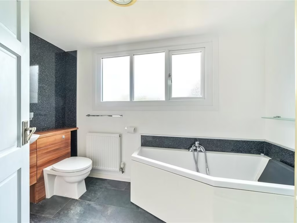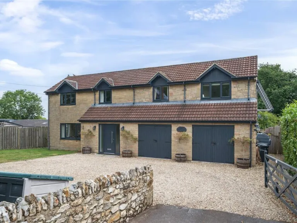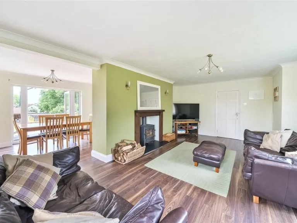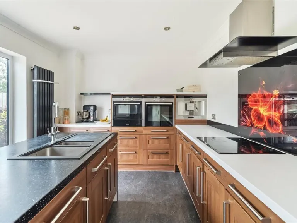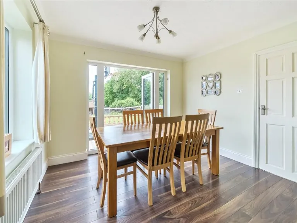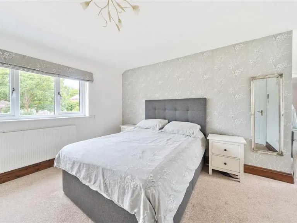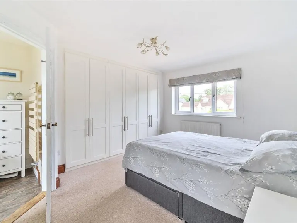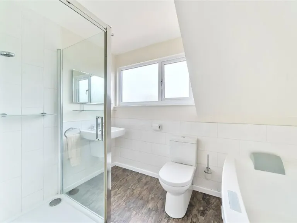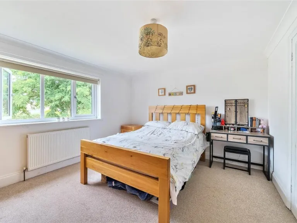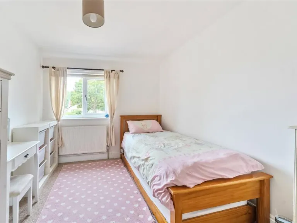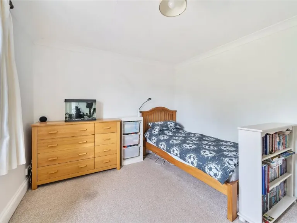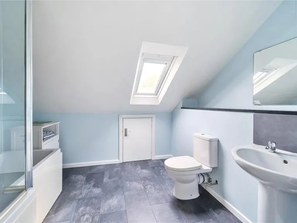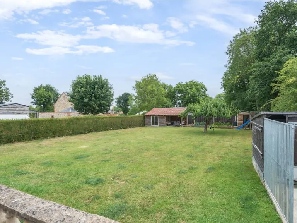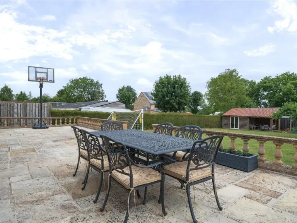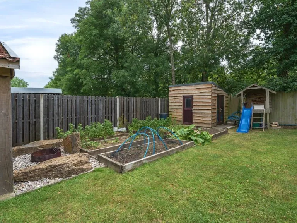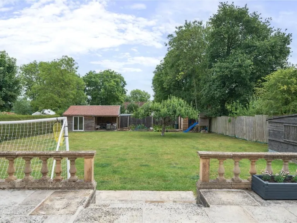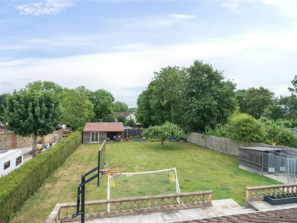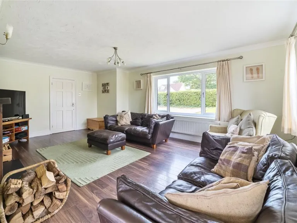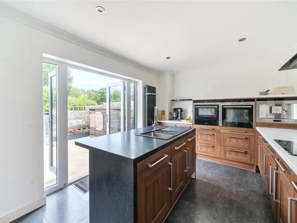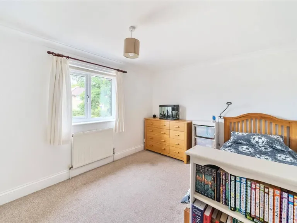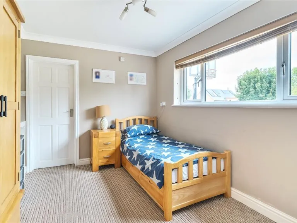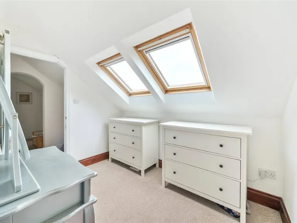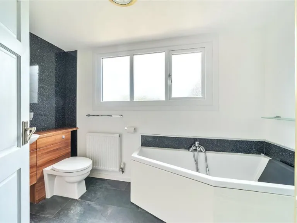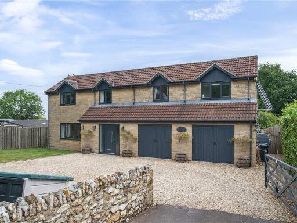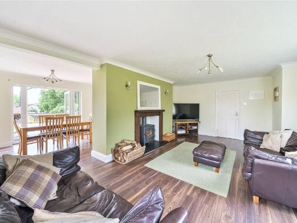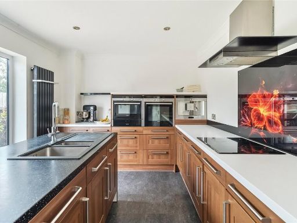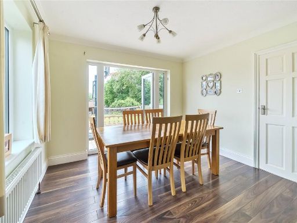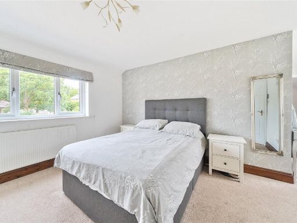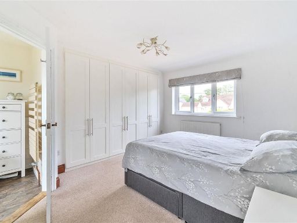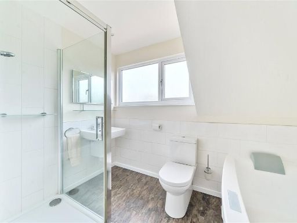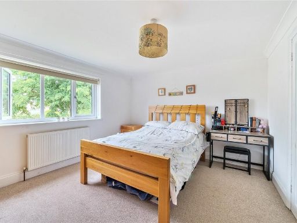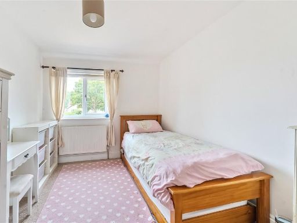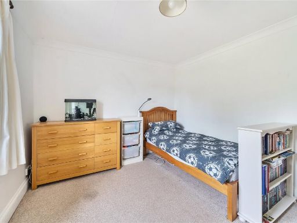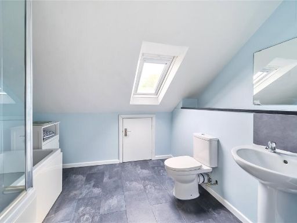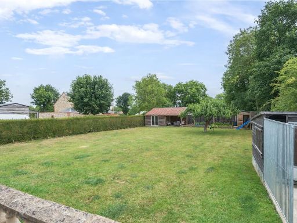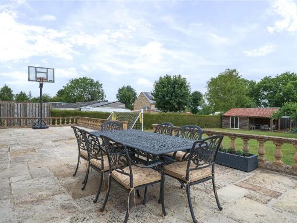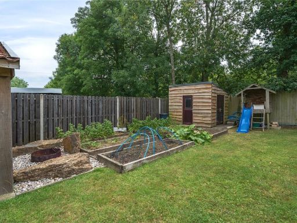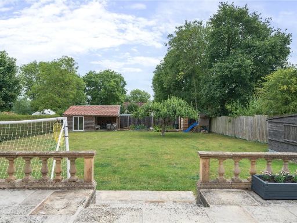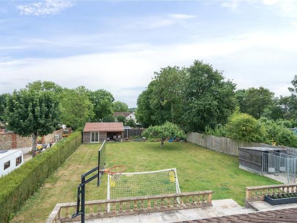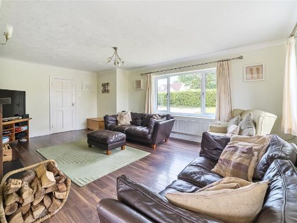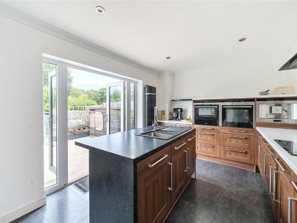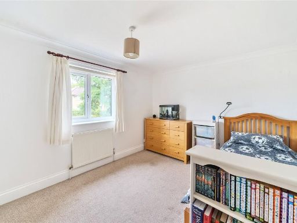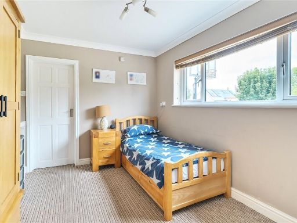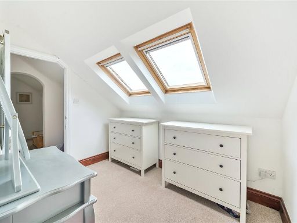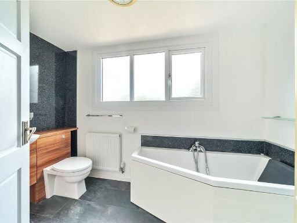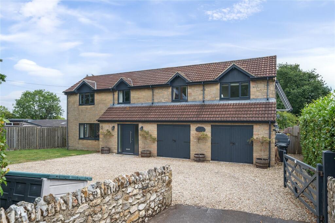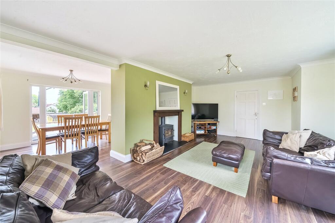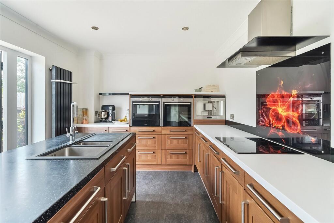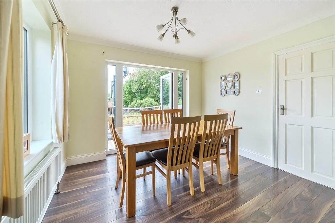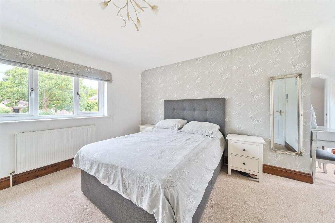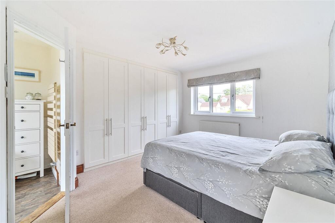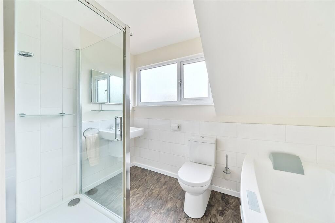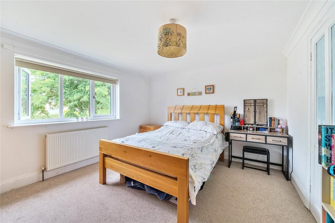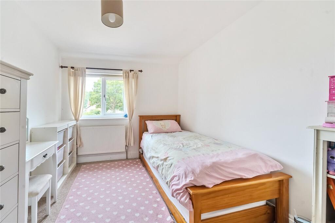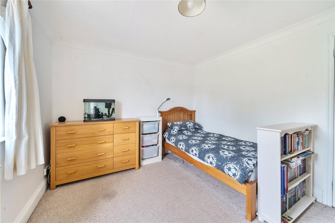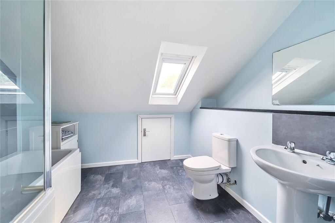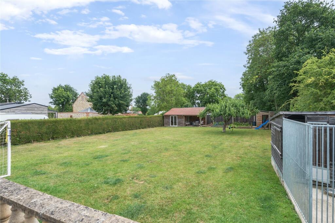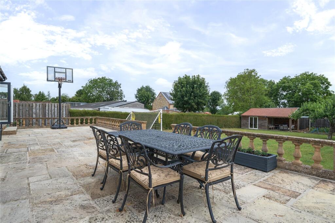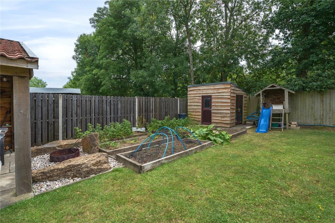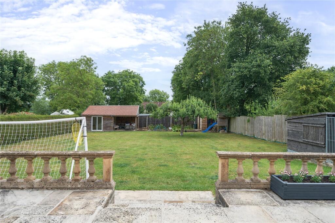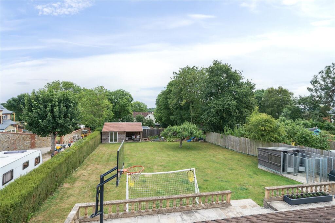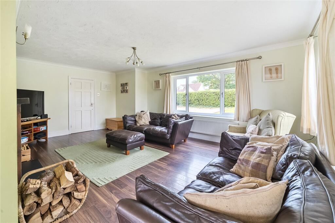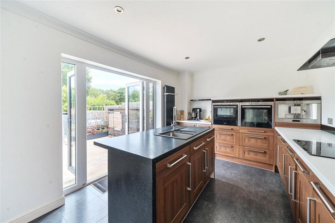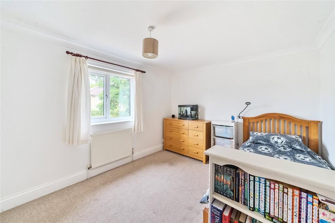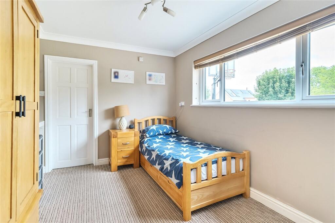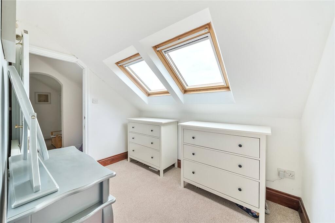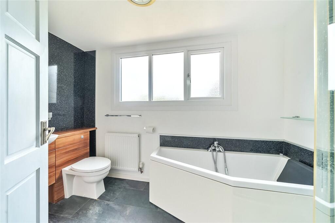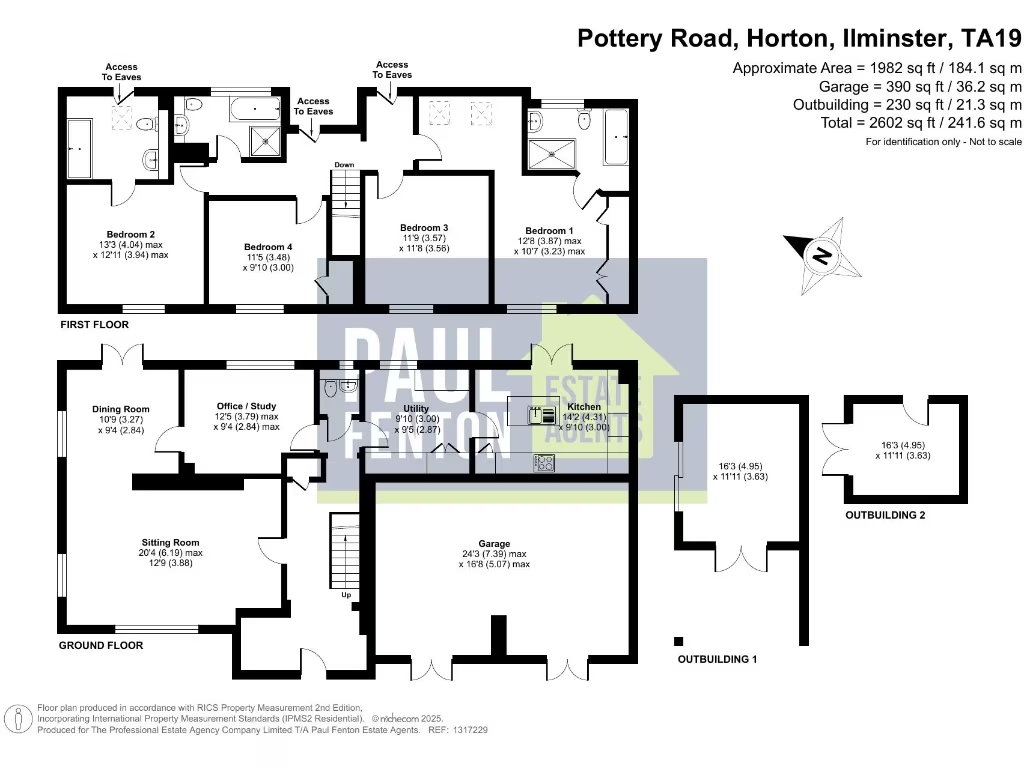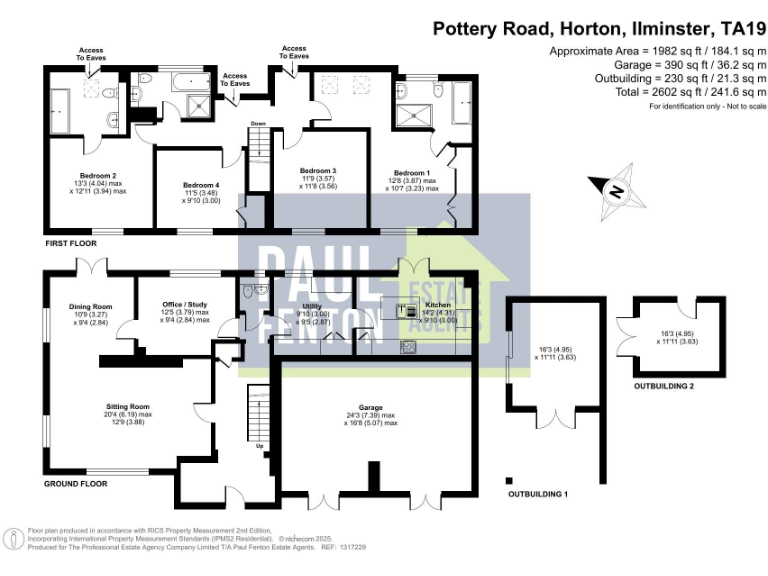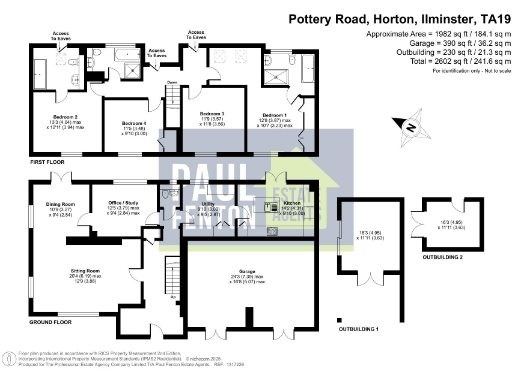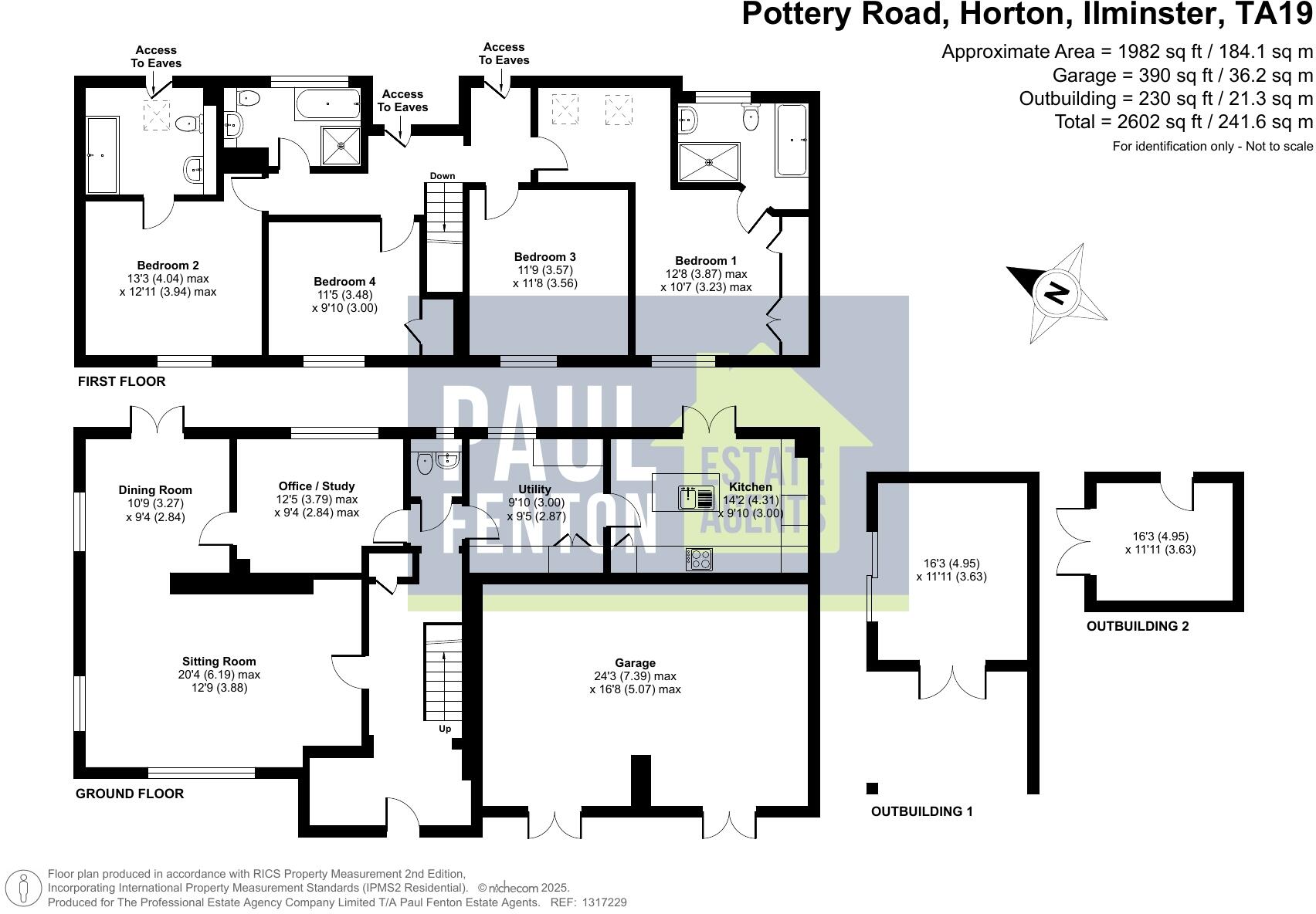Summary - THE WILLOWS, POTTERY ROAD, ILMINSTER, HORTON TA19 9QW
4 bed 2 bath Detached
Large garden, double garage and flexible living in sought-after Horton village..
- Large plot approx. 0.32 acres with mature planting and raised beds
- Four double bedrooms; two with ensuites
- Three reception rooms plus study/ground-floor bedroom option
- Double garage and wide gravel driveway for secure parking
- Oil-fired boiler heating; EPC rating E (higher running costs likely)
- Council Tax Band F — expensive ongoing council costs
- Summerhouse near completion; may need finishing works
- Excellent mobile signal and fast broadband in village location
Set on roughly 0.32 acres in the popular Somerset village of Horton, this four-bedroom detached house offers generous family accommodation across two floors. The layout includes three reception rooms—formal lounge, dining room and a study that could double as a ground-floor bedroom—plus a modern kitchen with island, a utility room and large patio for outdoor entertaining. Two bedrooms have ensuites; two further doubles share the family bathroom.
The plot is a major asset: lawns wrap around the house, mature planting and a productive apple tree, raised vegetable beds and a nearly completed wooden summerhouse with covered seating and a fire pit. A wide gravel driveway leads to a double garage, supplying secure parking and extra storage. Connectivity is strong here with excellent mobile signal and fast broadband, useful for remote working or streaming family entertainment.
Practical points: the property is heated by an oil-fired boiler and has double glazing (install date unknown). The Energy Performance Certificate is rated E and the house is in Council Tax Band F, so buyers should budget for running costs. The summerhouse is nearing completion but may require finishing works. Overall the home suits families seeking generous indoor space and a large garden in a quiet village setting, while those prioritising low running costs or high EPC ratings may want to factor in future improvements.
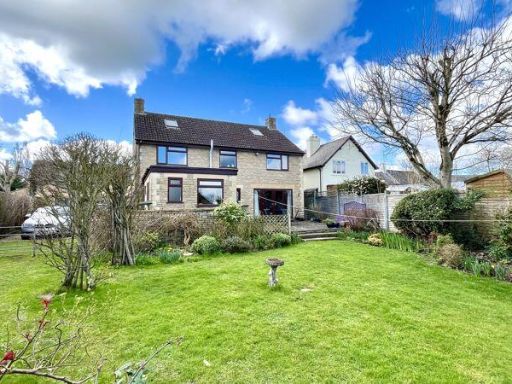 4 bedroom detached house for sale in Pottery Road, Horton, Nr Ilminster, Somerset TA19 — £650,000 • 4 bed • 2 bath • 2701 ft²
4 bedroom detached house for sale in Pottery Road, Horton, Nr Ilminster, Somerset TA19 — £650,000 • 4 bed • 2 bath • 2701 ft²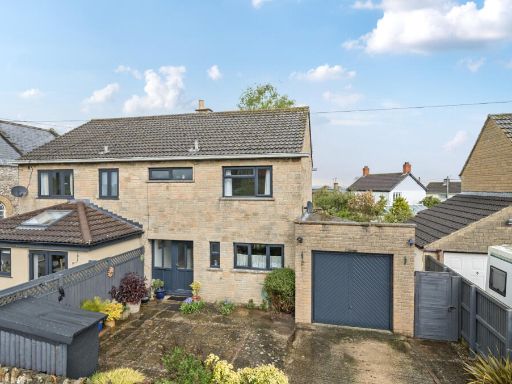 3 bedroom semi-detached house for sale in Pound Road, Horton, Ilminster, Somerset, TA19 — £325,000 • 3 bed • 1 bath • 1030 ft²
3 bedroom semi-detached house for sale in Pound Road, Horton, Ilminster, Somerset, TA19 — £325,000 • 3 bed • 1 bath • 1030 ft²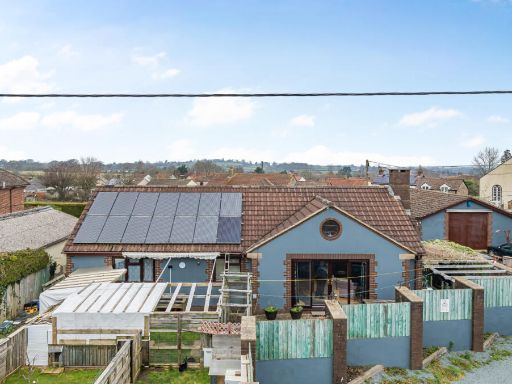 3 bedroom bungalow for sale in Horton, Ilminster, Somerset, TA19 — £500,000 • 3 bed • 2 bath • 2773 ft²
3 bedroom bungalow for sale in Horton, Ilminster, Somerset, TA19 — £500,000 • 3 bed • 2 bath • 2773 ft²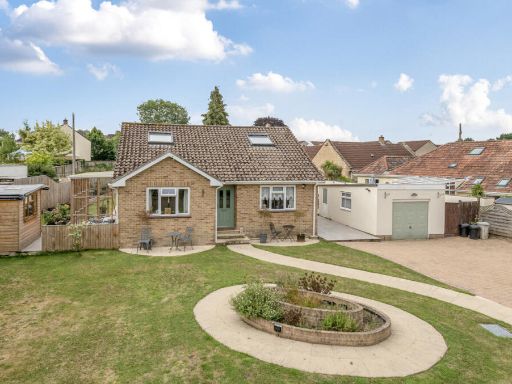 4 bedroom bungalow for sale in Church Lane, Horton, Ilminster, Somerset, TA19 — £750,000 • 4 bed • 1 bath • 1690 ft²
4 bedroom bungalow for sale in Church Lane, Horton, Ilminster, Somerset, TA19 — £750,000 • 4 bed • 1 bath • 1690 ft²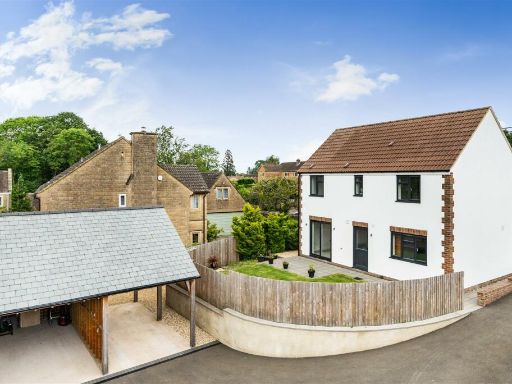 3 bedroom detached house for sale in Trotts Lane, Horton, Ilminster, TA19 — £429,950 • 3 bed • 2 bath • 1048 ft²
3 bedroom detached house for sale in Trotts Lane, Horton, Ilminster, TA19 — £429,950 • 3 bed • 2 bath • 1048 ft²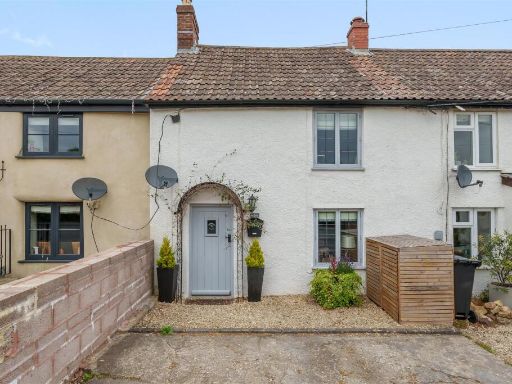 2 bedroom terraced house for sale in Puddlebridge, Horton, Ilminster, TA19 — £260,000 • 2 bed • 1 bath • 632 ft²
2 bedroom terraced house for sale in Puddlebridge, Horton, Ilminster, TA19 — £260,000 • 2 bed • 1 bath • 632 ft²