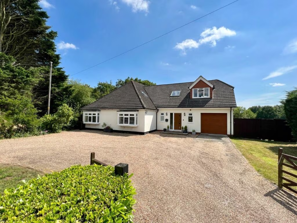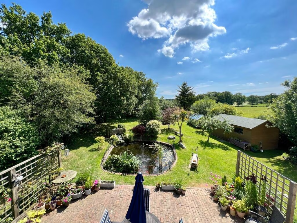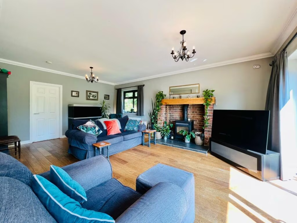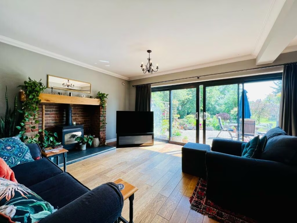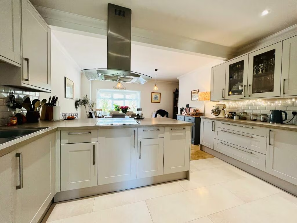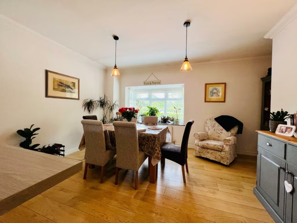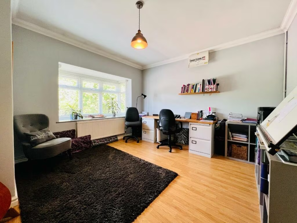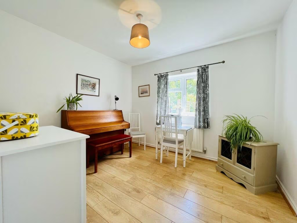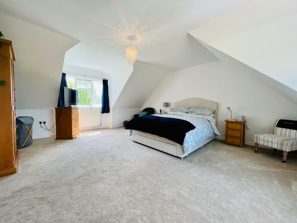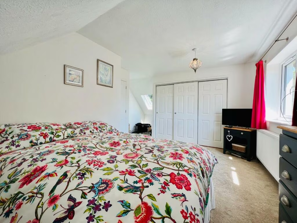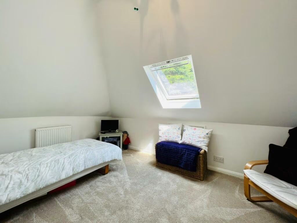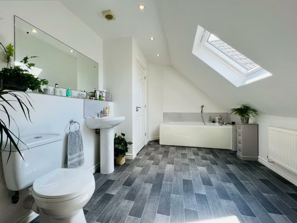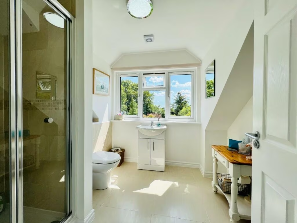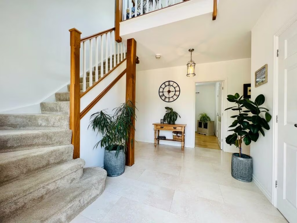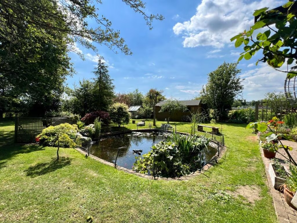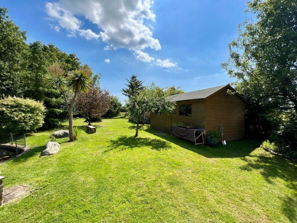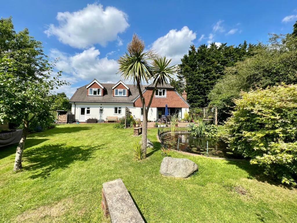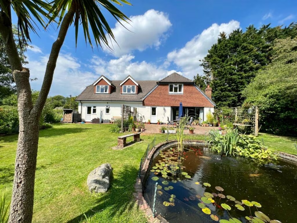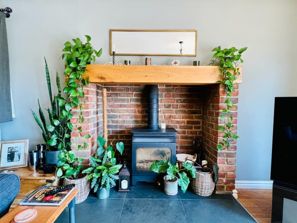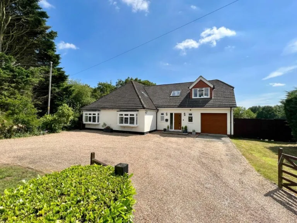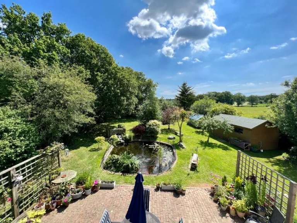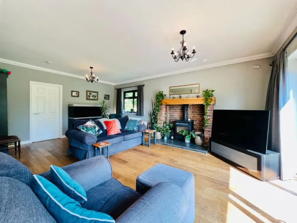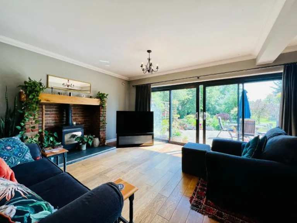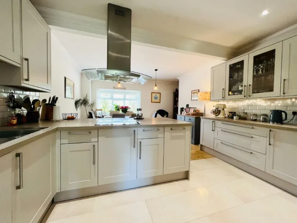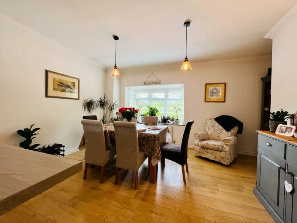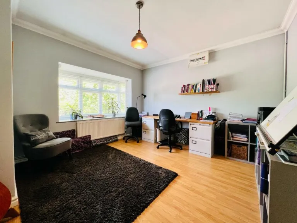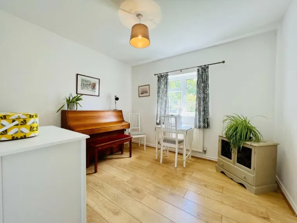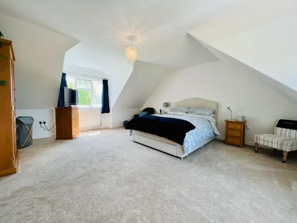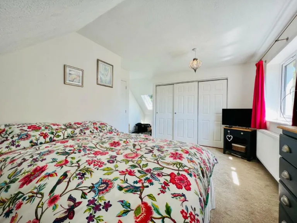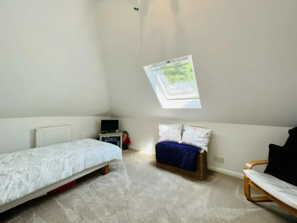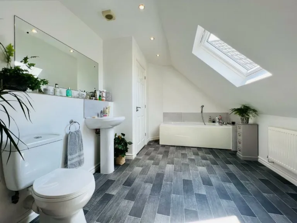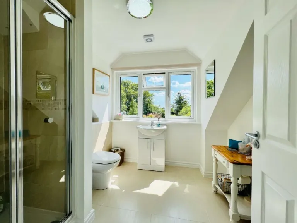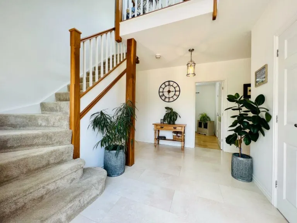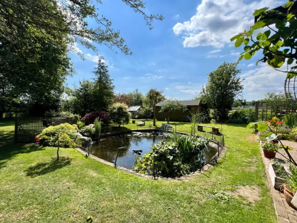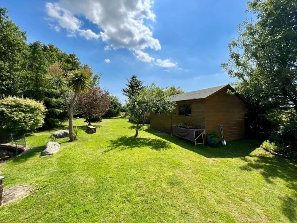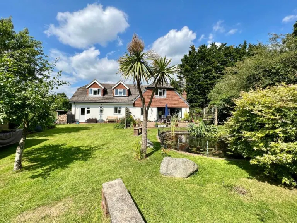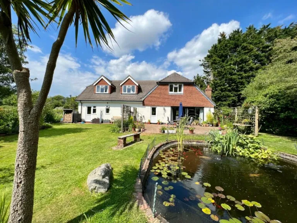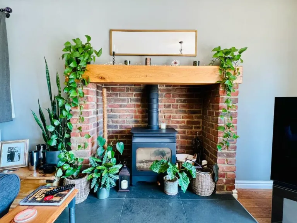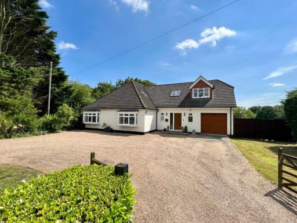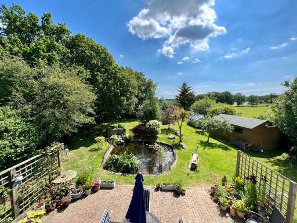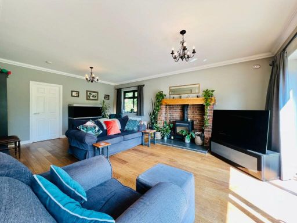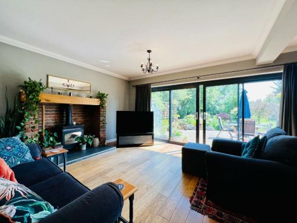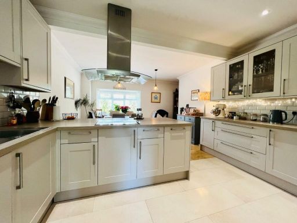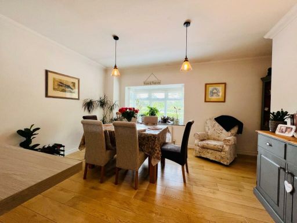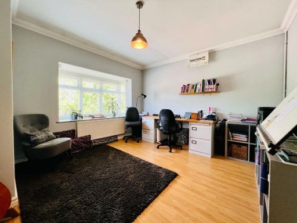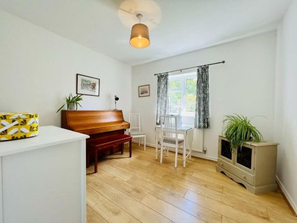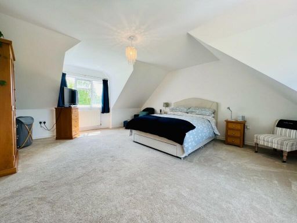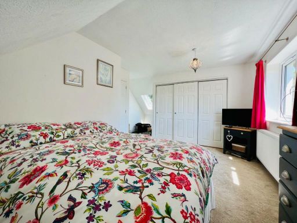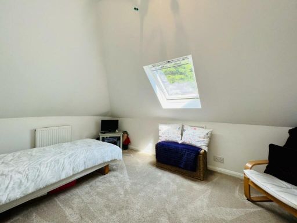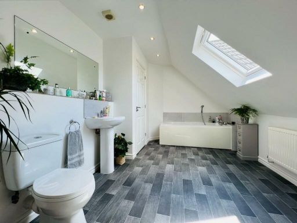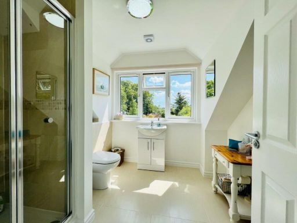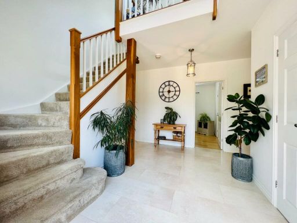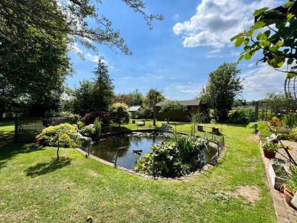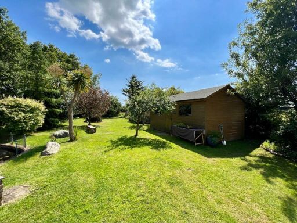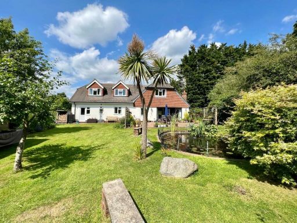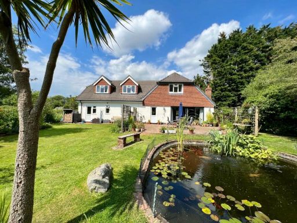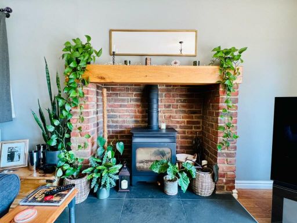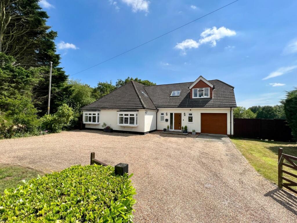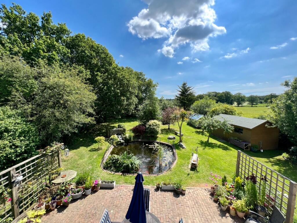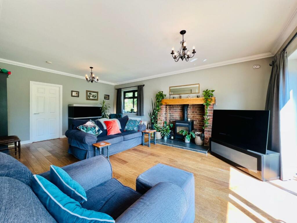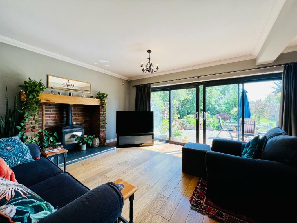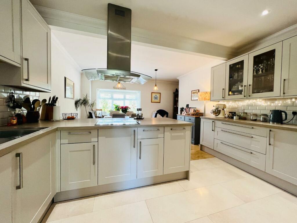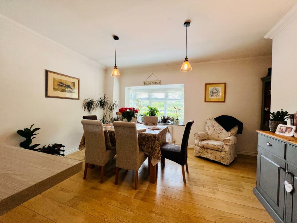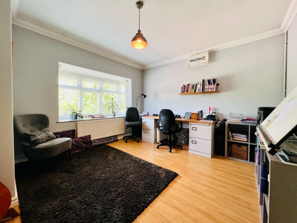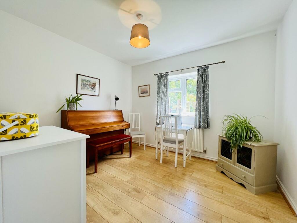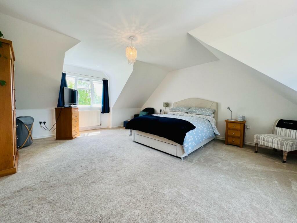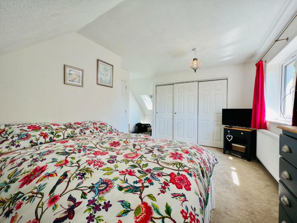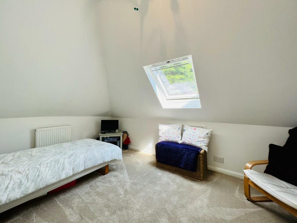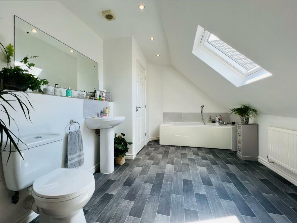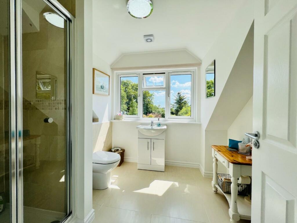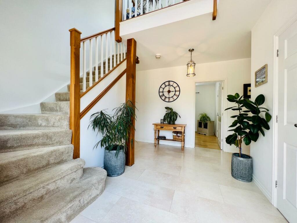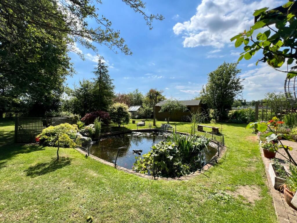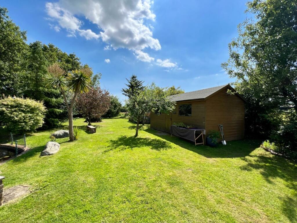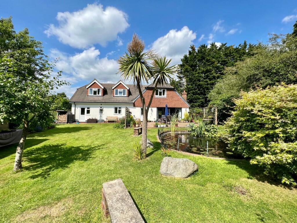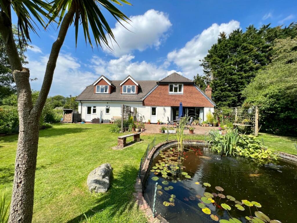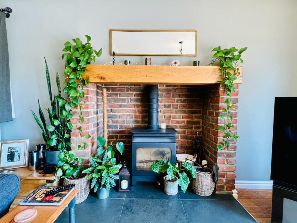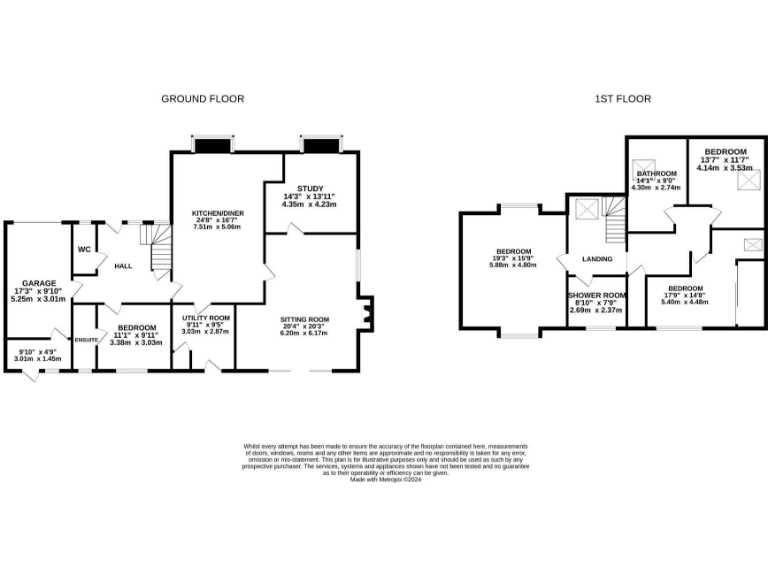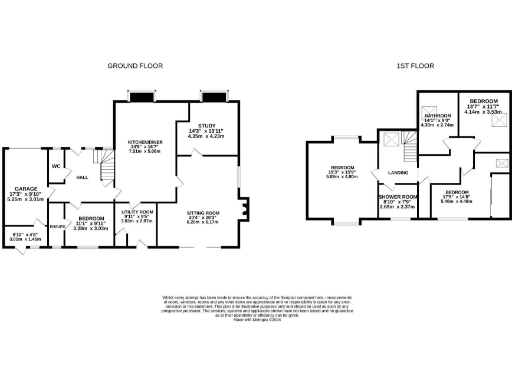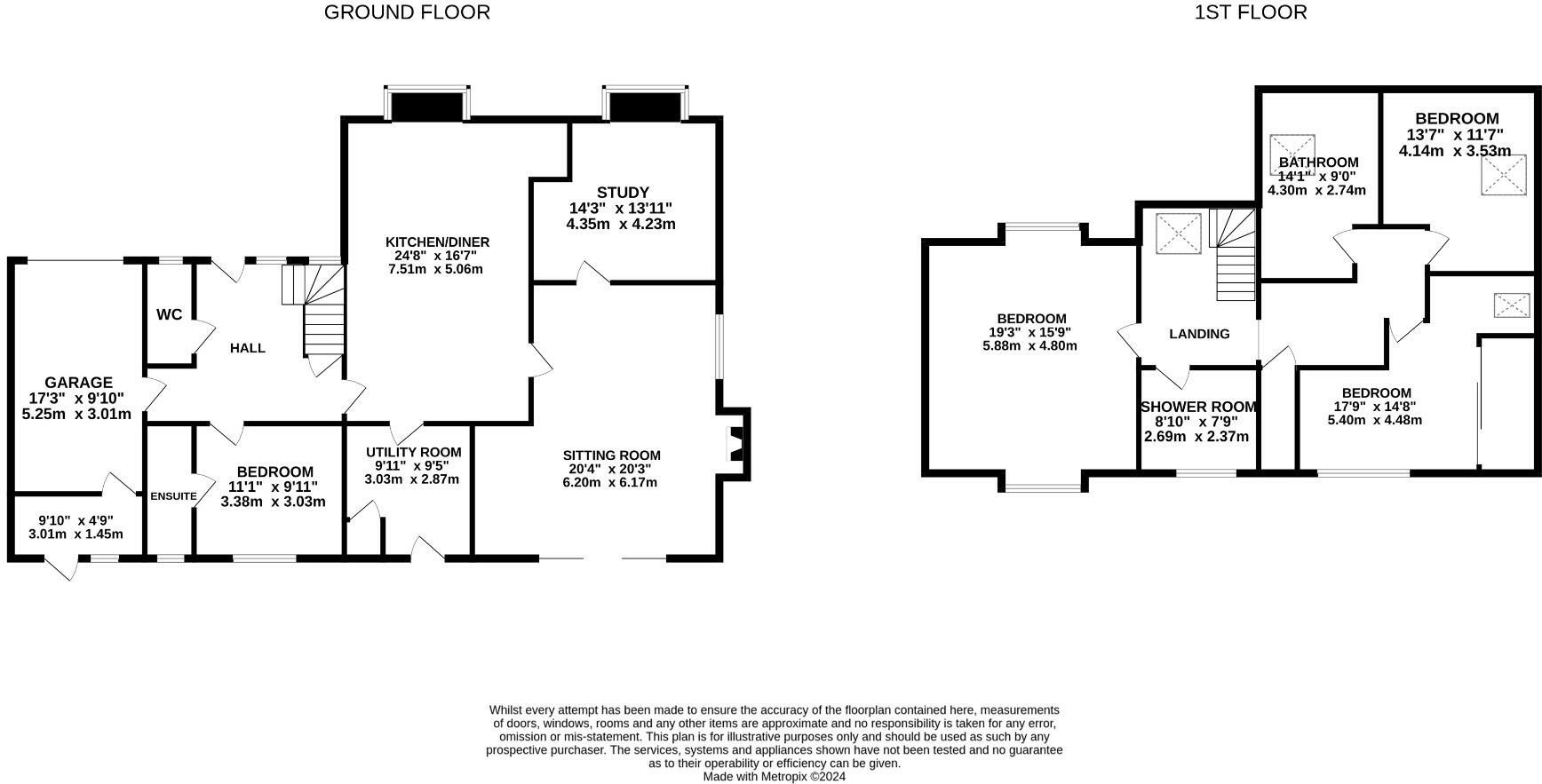Summary - Whitestones, Tenterden Road, Biddenden TN27 8BJ
5 bed 3 bath Detached
Family-ready detached home on 0.37 acre with garage, workshop and rural views.
Five bedrooms including ground-floor bedroom with en suite
Modern kitchen/dining room with breakfast bar and integrated appliances
Sitting room with log-burning stove and large patio doors to garden
Plot of 0.37 acre with southerly aspect, lawn, patio and fishpond
Gated gravel in-and-out driveway, large garage with rear workshop
Oil central heating; private fuel costs and boiler maintenance apply
Double glazing (installed post-2002); property built 1930s so some upkeep
Broadband slow; council tax band above average
Set on a generous 0.37-acre plot in the peaceful hamlet of Biddenden, this five-bedroom detached house is arranged for comfortable family living and flexible use. The ground floor includes a modern kitchen/dining room, sitting room with log-burning stove and large sliding doors to the garden, plus a ground-floor bedroom with en suite — useful for guests or multi-generational living.
Upstairs are three double bedrooms, a family bathroom and an additional shower room, giving good capacity for a growing family or visitors. Practical features include a utility room, downstairs cloakroom, double glazing and oil-fired central heating; the garage includes a workshop and the gated in-and-out gravel driveway provides ample parking.
The mature, landscaped gardens enjoy a southerly aspect with open rural views, lawn, patio and a fishpond — a quiet, private setting ideal for outdoor family time or entertaining. Local schools, village amenities and road/rail links to Headcorn and the M20 are all within reasonable reach.
Considerations: the home was constructed in the 1930s and will need ongoing maintenance typical of an older property; heating is by private oil boiler which affects running costs and fuel logistics. Broadband speeds are reported as slow, and council tax is above average. These practical points are important for buyers who rely on fast internet or prefer mains gas heating.
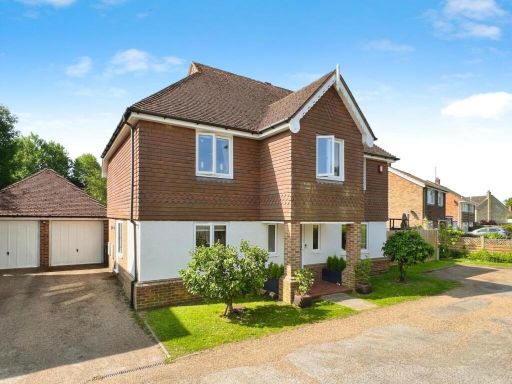 4 bedroom detached house for sale in Biddenden, TN27 — £600,000 • 4 bed • 2 bath • 1486 ft²
4 bedroom detached house for sale in Biddenden, TN27 — £600,000 • 4 bed • 2 bath • 1486 ft²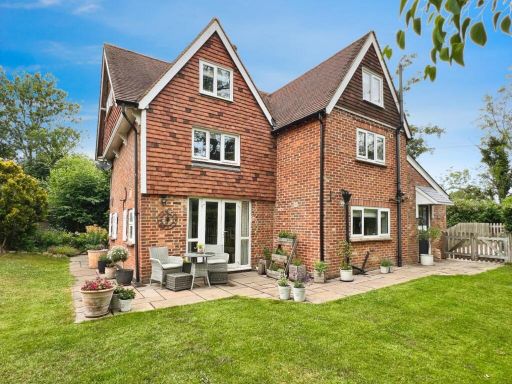 5 bedroom detached house for sale in Biddenden, TN27 — £650,000 • 5 bed • 1 bath • 1666 ft²
5 bedroom detached house for sale in Biddenden, TN27 — £650,000 • 5 bed • 1 bath • 1666 ft²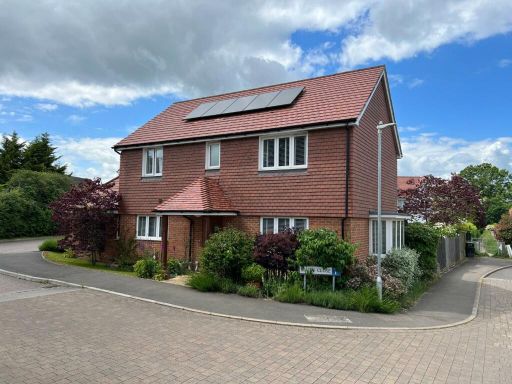 4 bedroom detached house for sale in Biddenden, TN27 — £500,000 • 4 bed • 2 bath • 1486 ft²
4 bedroom detached house for sale in Biddenden, TN27 — £500,000 • 4 bed • 2 bath • 1486 ft²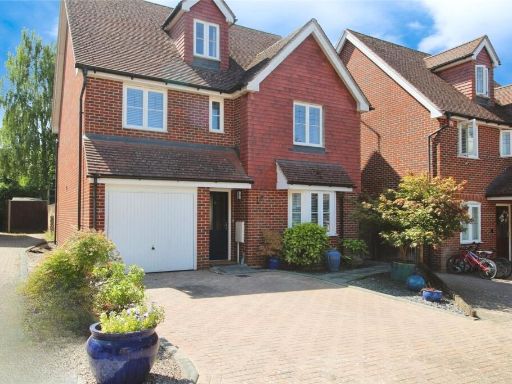 5 bedroom detached house for sale in Oak Close, Borden, Sittingbourne, Kent, ME9 — £450,000 • 5 bed • 3 bath
5 bedroom detached house for sale in Oak Close, Borden, Sittingbourne, Kent, ME9 — £450,000 • 5 bed • 3 bath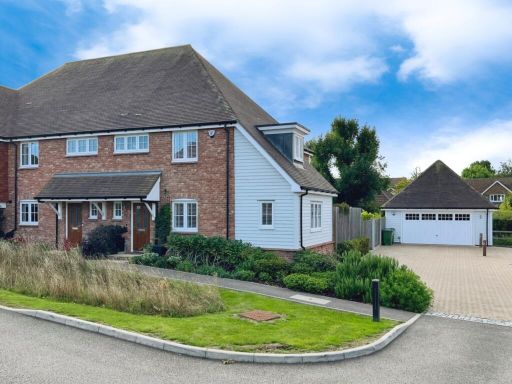 3 bedroom end of terrace house for sale in Biddenden, TN27 — £500,000 • 3 bed • 2 bath • 1293 ft²
3 bedroom end of terrace house for sale in Biddenden, TN27 — £500,000 • 3 bed • 2 bath • 1293 ft²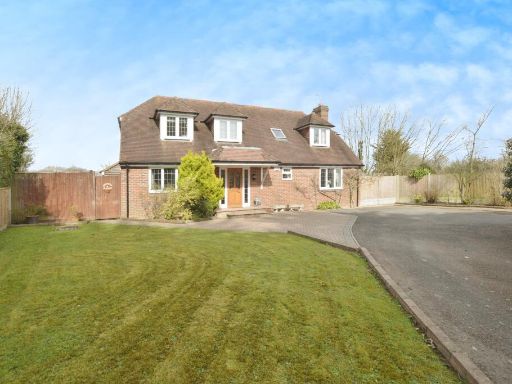 4 bedroom detached house for sale in Tenterden Road, Ashford, TN27 — £750,000 • 4 bed • 3 bath • 1845 ft²
4 bedroom detached house for sale in Tenterden Road, Ashford, TN27 — £750,000 • 4 bed • 3 bath • 1845 ft²