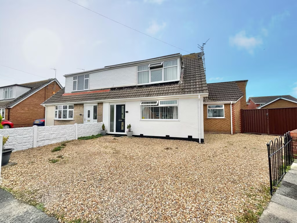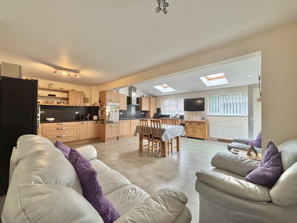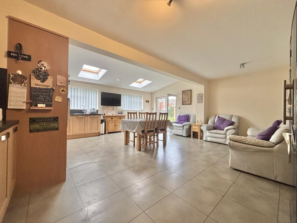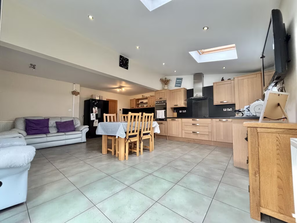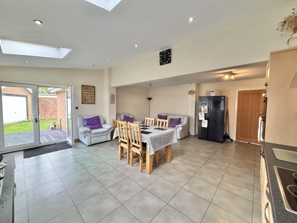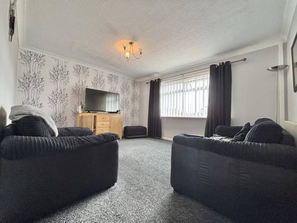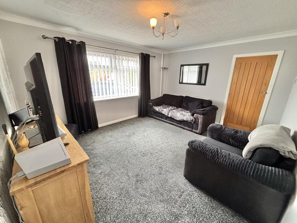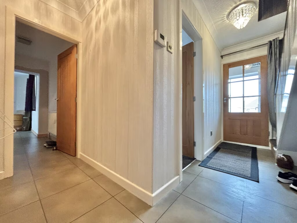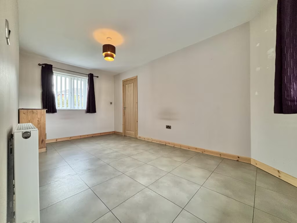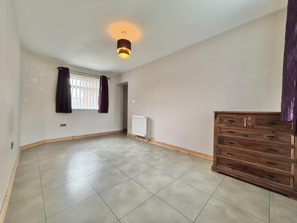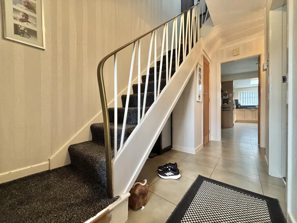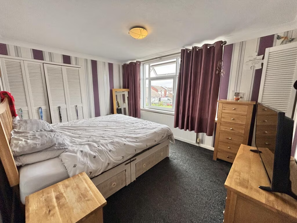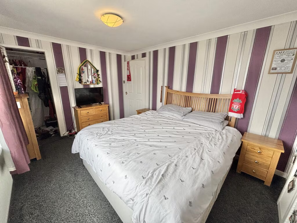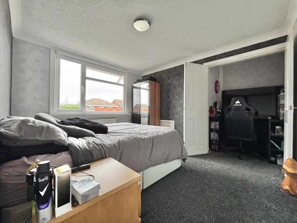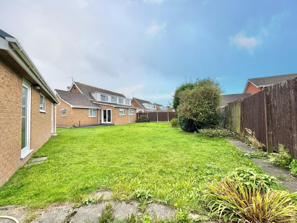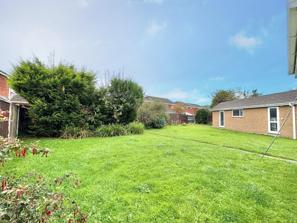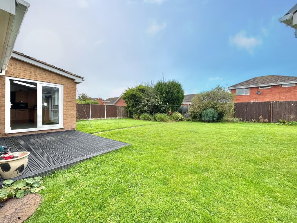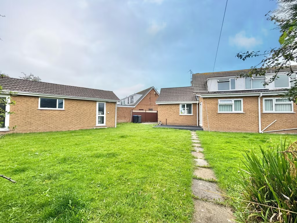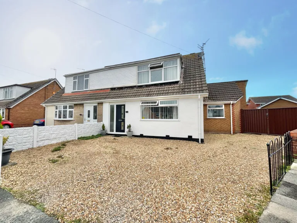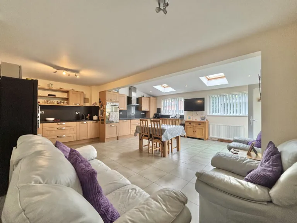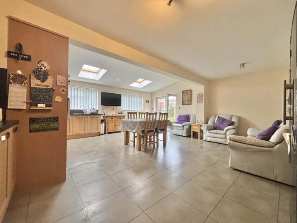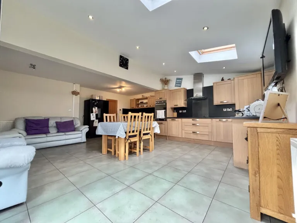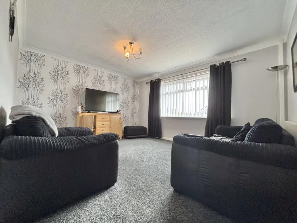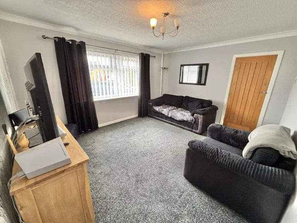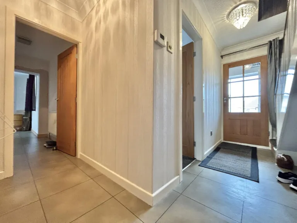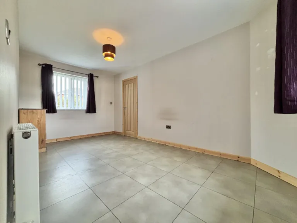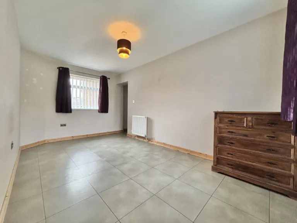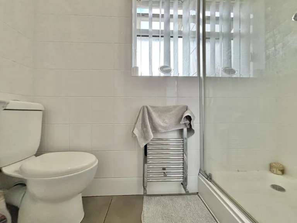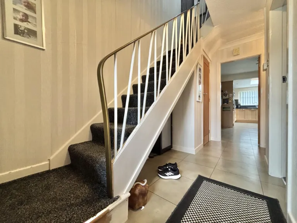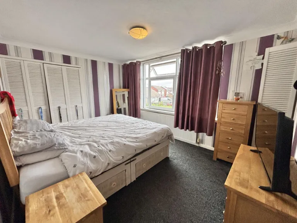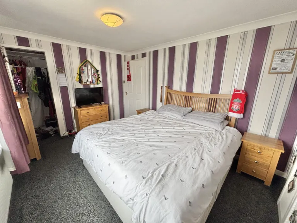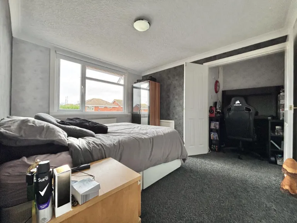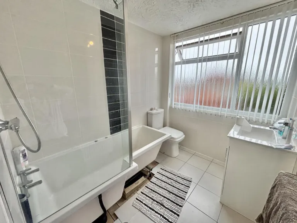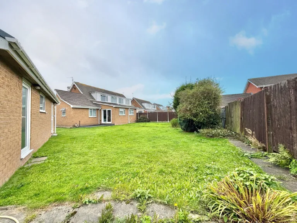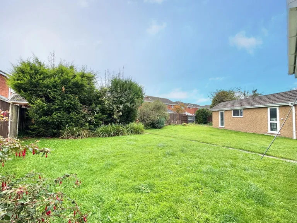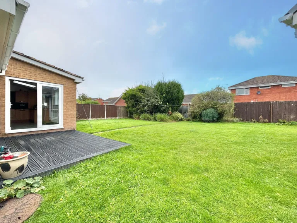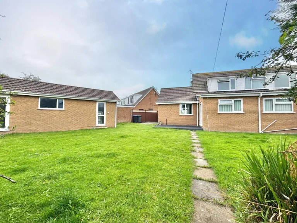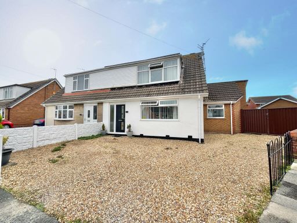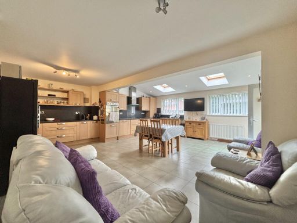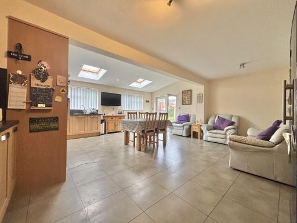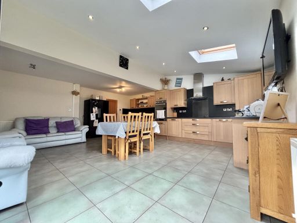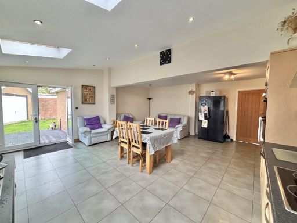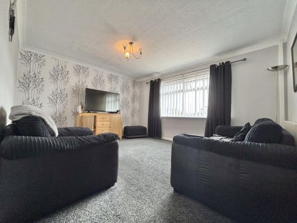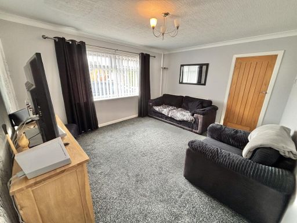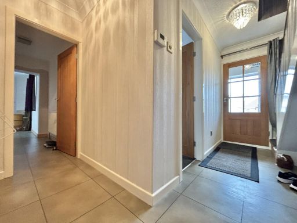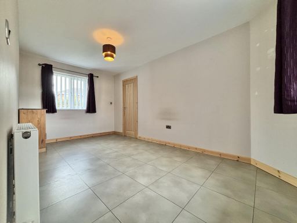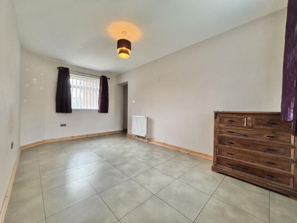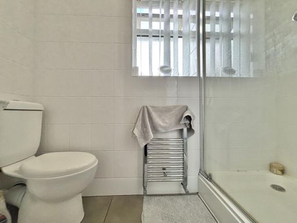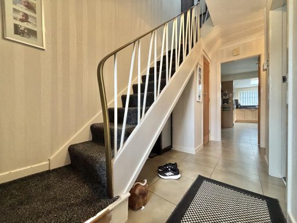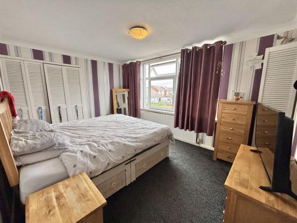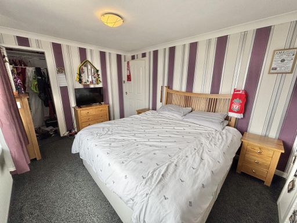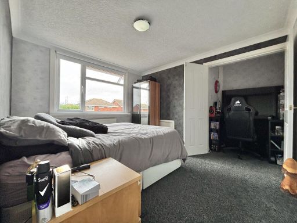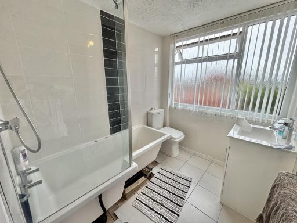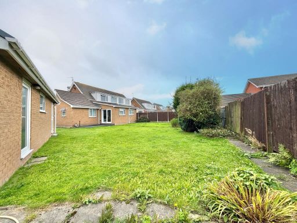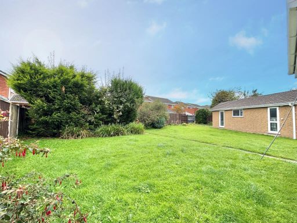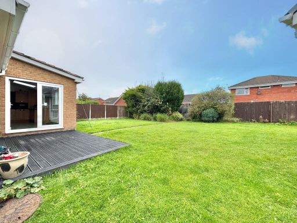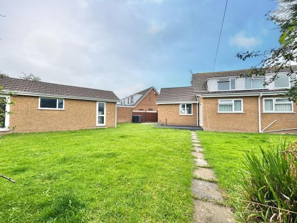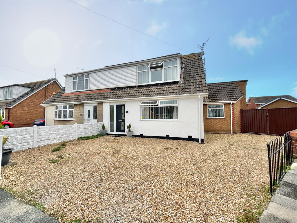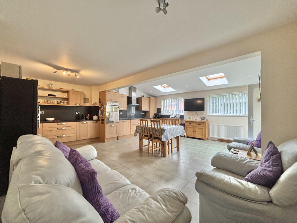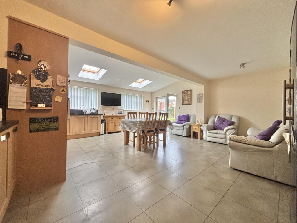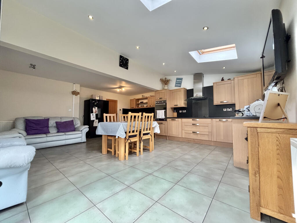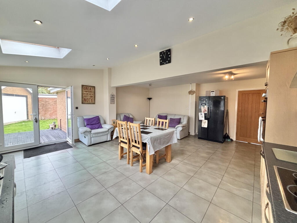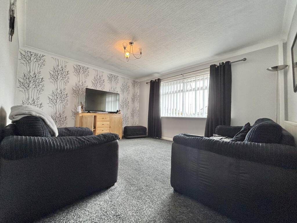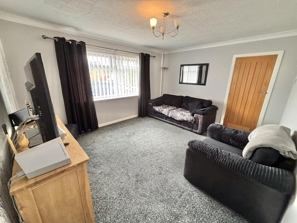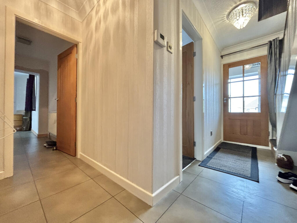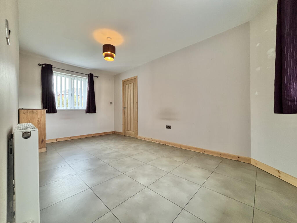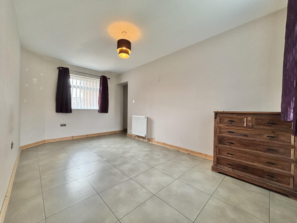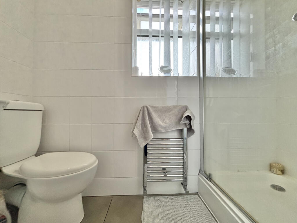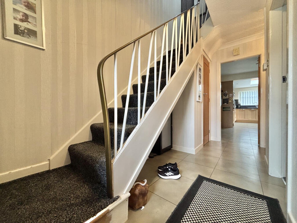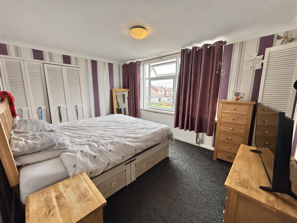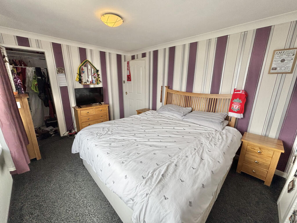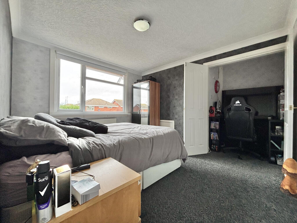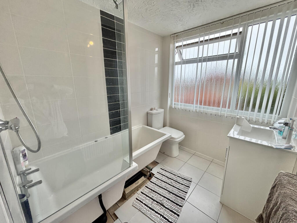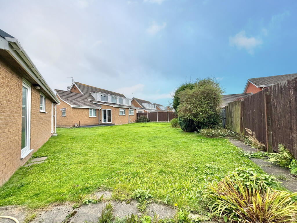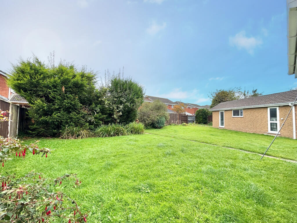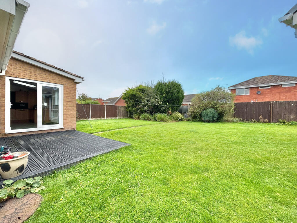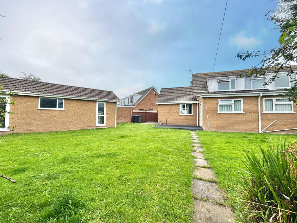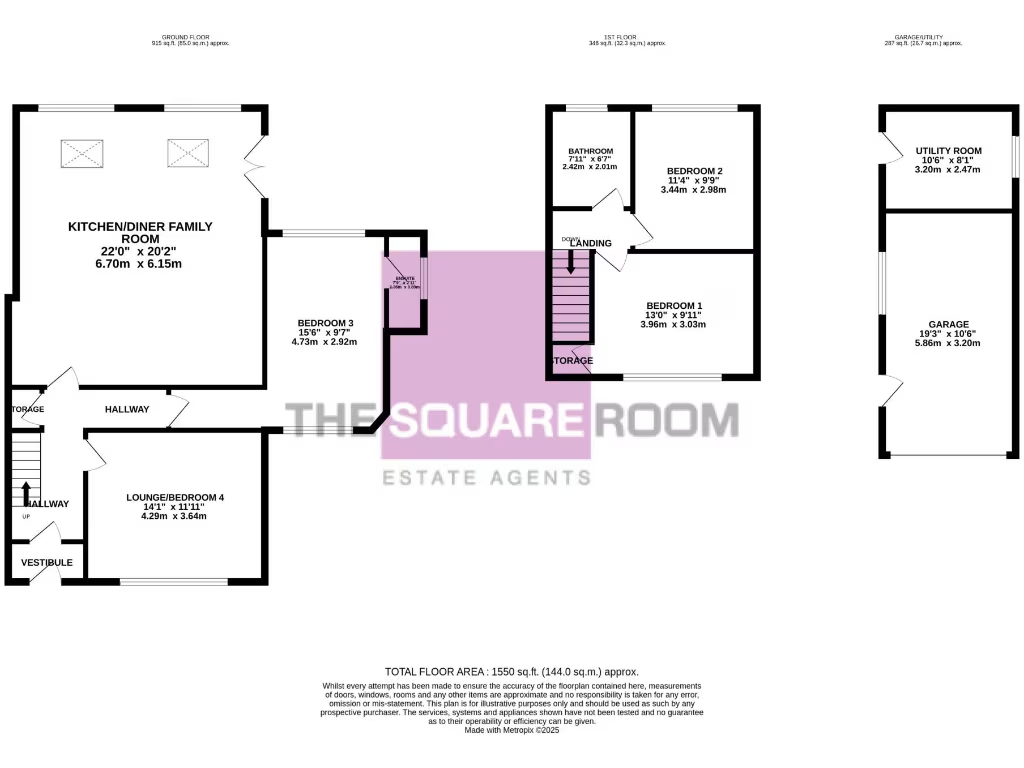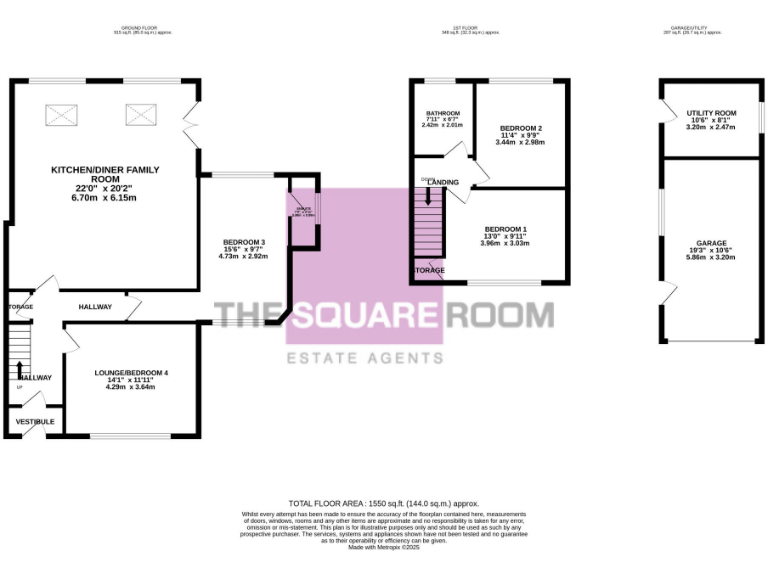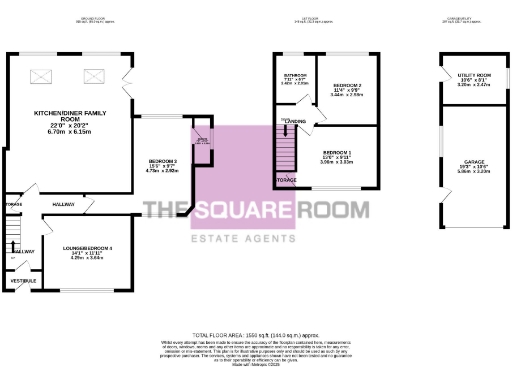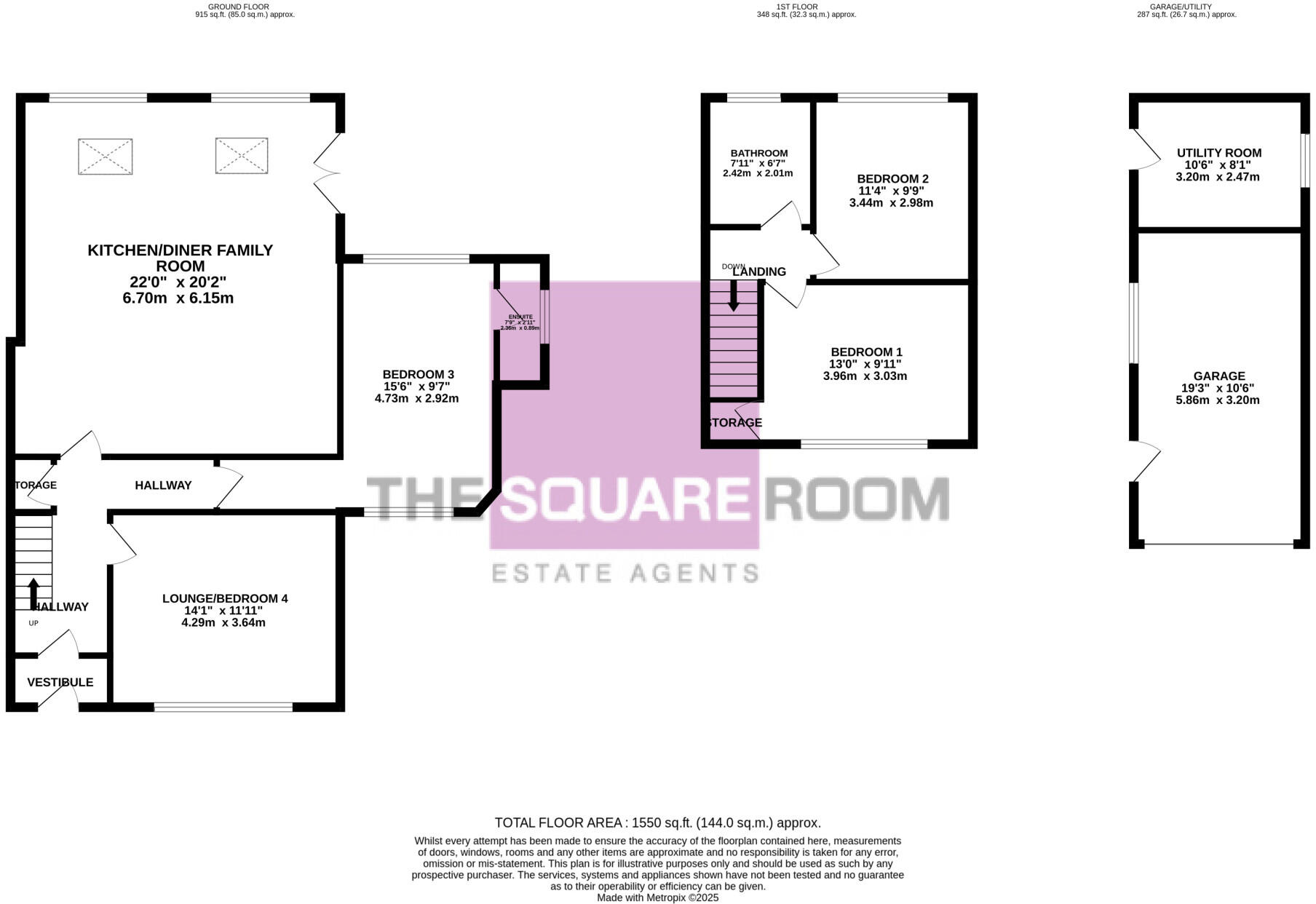Summary - 22 PENRHOS AVENUE FLEETWOOD FY7 8AR
4 bed 2 bath Semi-Detached
Large west-facing garden, garage and versatile ground-floor bedroom for family life.
Extended open-plan kitchen/diner with skylights and integrated appliances
This extended four-bedroom semi-detached house offers generous family living across a spacious open-plan kitchen/diner and separate lounge. The large west-facing rear garden and off-street parking with a good-sized garage suit families who value outdoor space and storage.
The ground-floor layout includes a bedroom with en-suite, useful for multi-generational living or a home office. Upstairs are two double bedrooms and a family bathroom; overall room sizes are generous and natural light is helped by skylights in the extension.
Practical details include freehold tenure, very low flood risk and fast broadband with excellent mobile signal. The property sits in an ageing suburban area within easy reach of local shops, bus routes and several good primary and secondary schools.
Buyers should note this is an older, extended home: services and some fixtures have not been independently verified, and the house may benefit from updating to personalise finishes. Viewing is recommended to assess condition and layout suitability for your family.
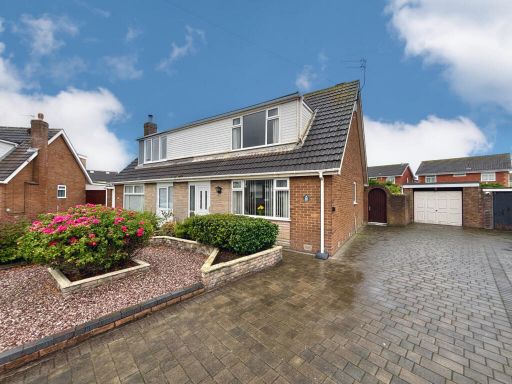 3 bedroom semi-detached house for sale in Penrhos Avenue, Fleetwood, FY7 — £185,000 • 3 bed • 1 bath • 750 ft²
3 bedroom semi-detached house for sale in Penrhos Avenue, Fleetwood, FY7 — £185,000 • 3 bed • 1 bath • 750 ft²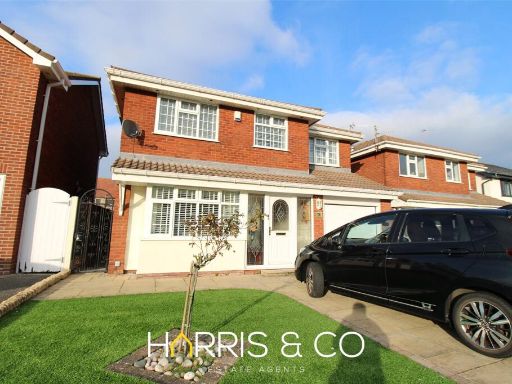 4 bedroom detached house for sale in Mariners Close, Fleetwood, FY7 — £269,950 • 4 bed • 2 bath • 2110 ft²
4 bedroom detached house for sale in Mariners Close, Fleetwood, FY7 — £269,950 • 4 bed • 2 bath • 2110 ft²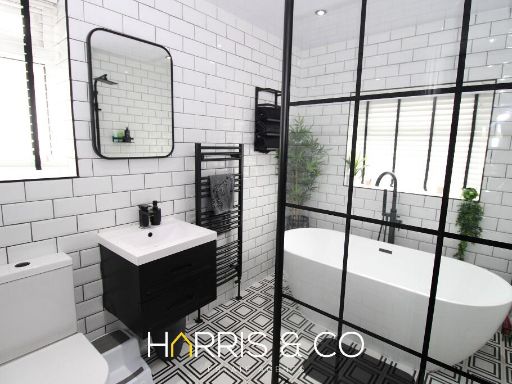 3 bedroom semi-detached house for sale in Fleetwood Road, Fleetwood, FY7 — £210,000 • 3 bed • 1 bath • 1050 ft²
3 bedroom semi-detached house for sale in Fleetwood Road, Fleetwood, FY7 — £210,000 • 3 bed • 1 bath • 1050 ft²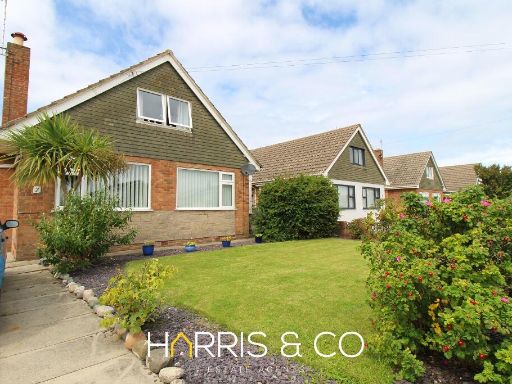 4 bedroom detached house for sale in Bowness Avenue, Fleetwood, FY7 — £249,950 • 4 bed • 1 bath • 1289 ft²
4 bedroom detached house for sale in Bowness Avenue, Fleetwood, FY7 — £249,950 • 4 bed • 1 bath • 1289 ft²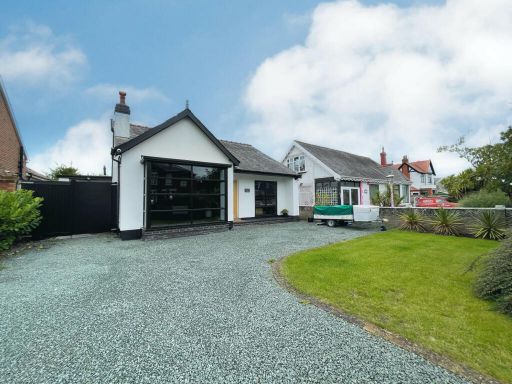 4 bedroom detached house for sale in Fleetwood Road, Fleetwood, FY7 — £391,500 • 4 bed • 2 bath • 1632 ft²
4 bedroom detached house for sale in Fleetwood Road, Fleetwood, FY7 — £391,500 • 4 bed • 2 bath • 1632 ft²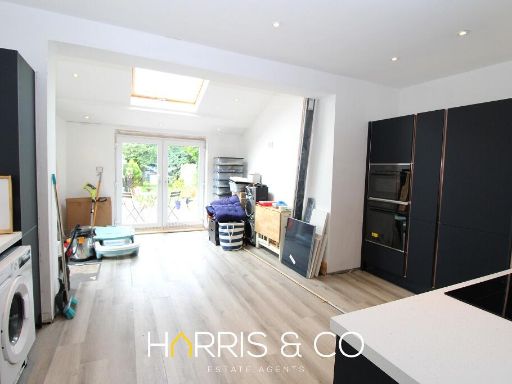 3 bedroom semi-detached house for sale in Manor Road, Fleetwood, FY7 — £135,000 • 3 bed • 1 bath • 781 ft²
3 bedroom semi-detached house for sale in Manor Road, Fleetwood, FY7 — £135,000 • 3 bed • 1 bath • 781 ft²