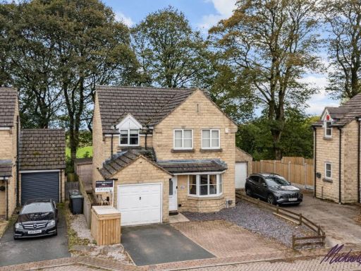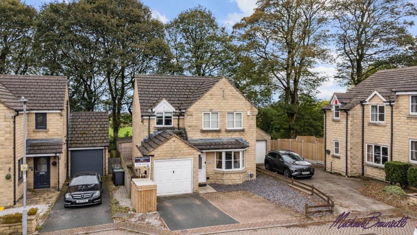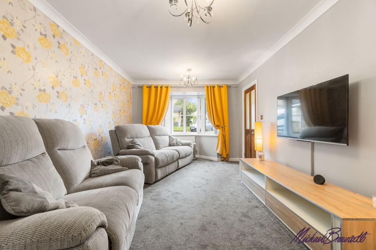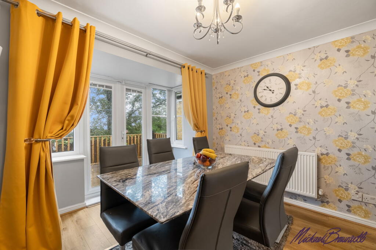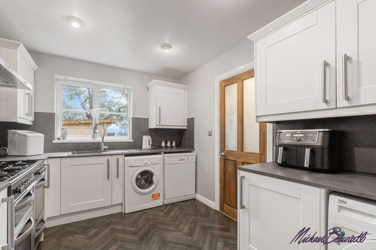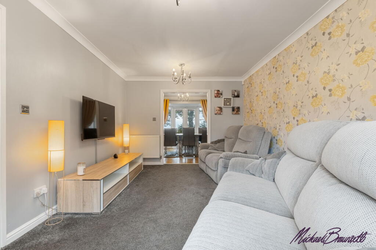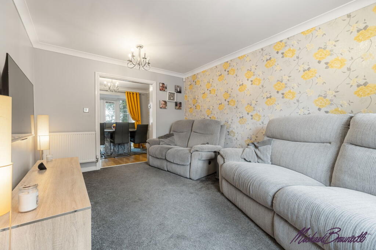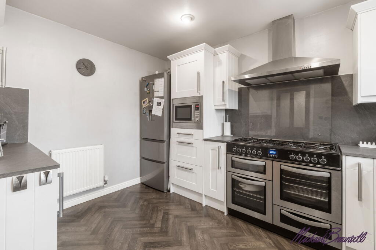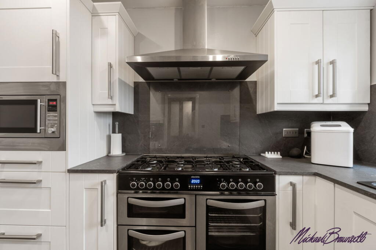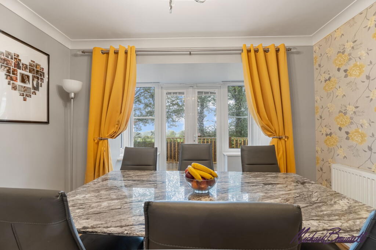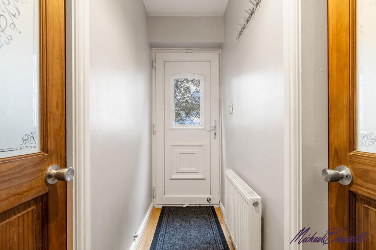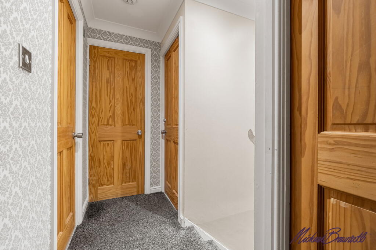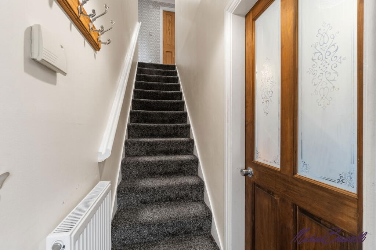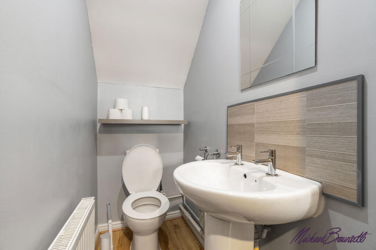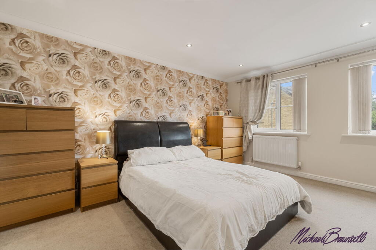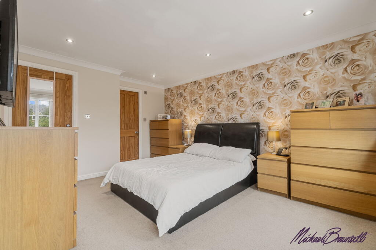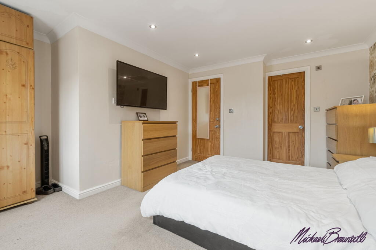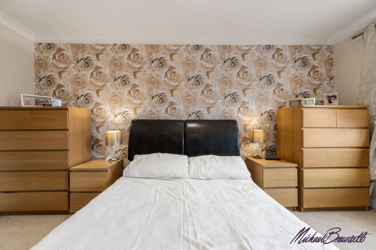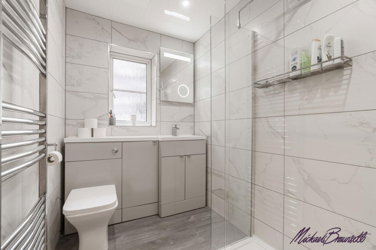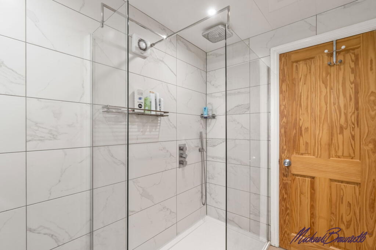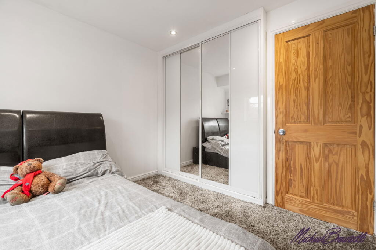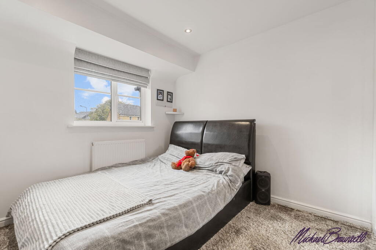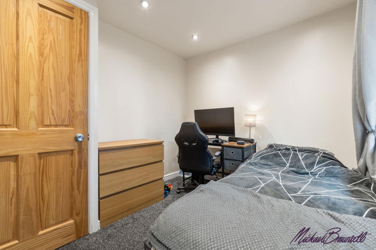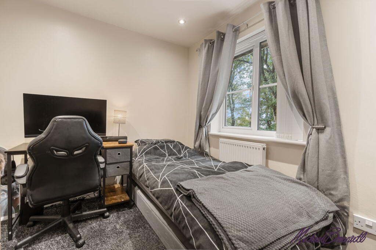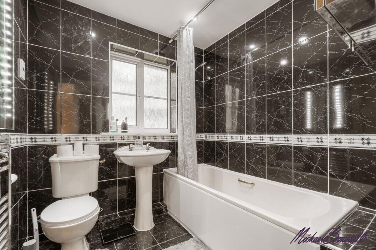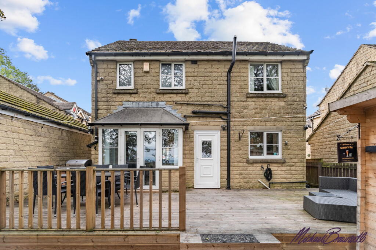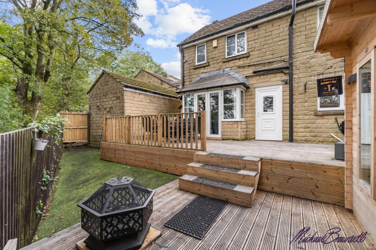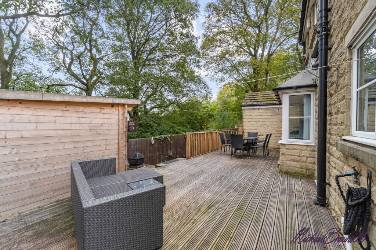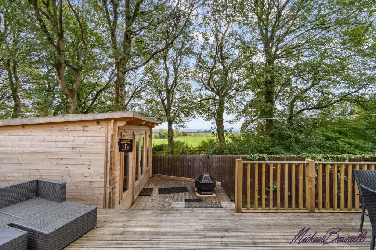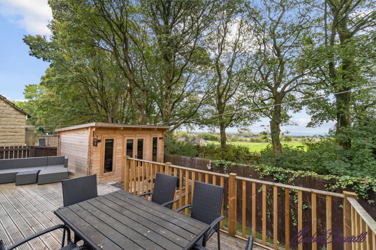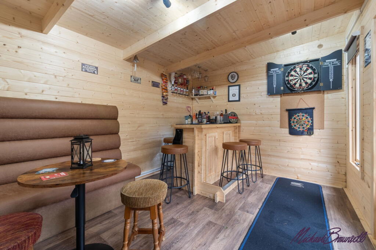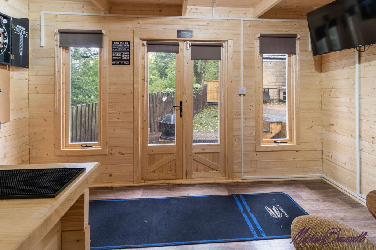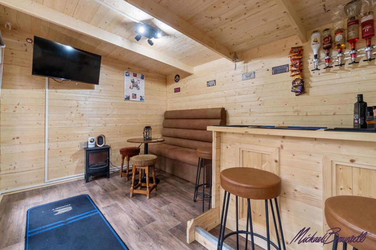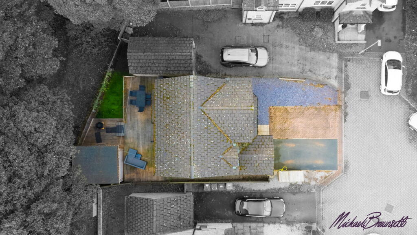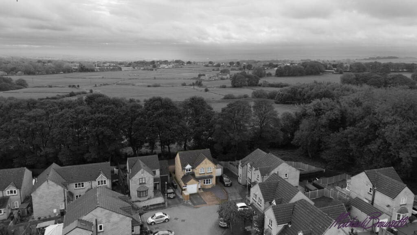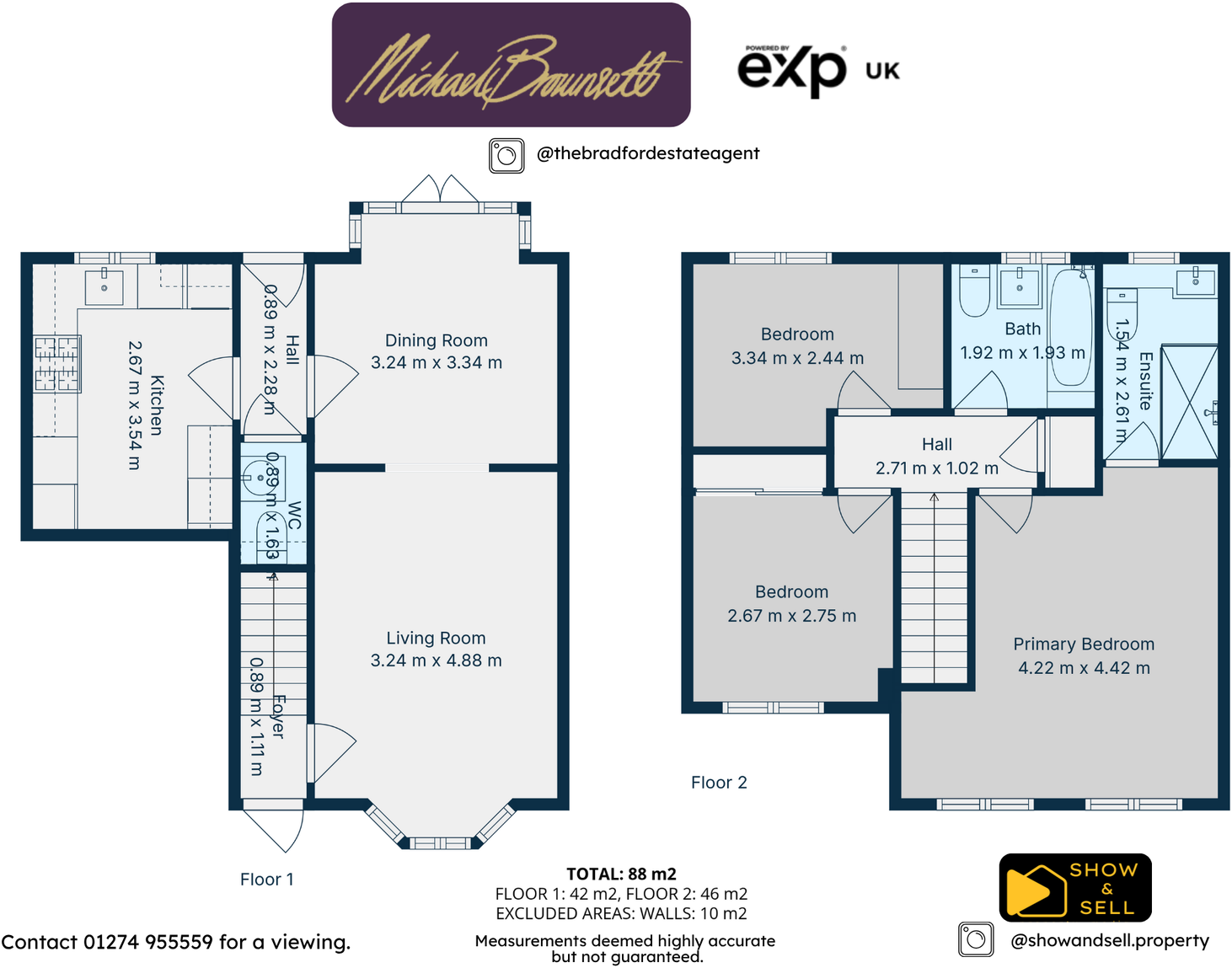Summary - 27 PINTAIL AVENUE BRADFORD BD6 3XX
3 bed 2 bath Detached
Private garden bar and countryside outlook ideal for family entertaining and commuting.
- Quiet cul‑de‑sac position with open countryside views to the rear
- Fully fitted garden bar: double glazing, heating, lighting and power
- Separate lounge and dining rooms; master bedroom with ensuite
- Double driveway and integral garage for parking and storage
- Average internal size ~901 sq ft; efficient rather than spacious layout
- Small rear plot and raised decking — low maintenance outdoor space
- Tenure not specified; buyer should confirm ownership details
- Local area records above‑average crime rates to note
A modern three-bedroom detached family home tucked at the end of a quiet cul‑de‑sac in Westwood Park, with open countryside views from the rear. The house offers separate lounge and dining rooms, a contemporary fitted kitchen and a master bedroom with an ensuite — practical everyday spaces for family living. At around 901 sq ft the layout is efficient rather than spacious, suiting downsizers, growing families wanting two reception rooms, or buyers seeking a low‑maintenance home.
The rear garden is private and non‑overlooked, with raised decking and a standout fully fitted garden bar complete with double glazing, heating, power and lighting — a genuine year‑round entertainment room or home‑office alternative. Off the front is a double driveway and integral garage, providing useful parking and storage in this residential area.
Important factual points: the plot is small and the house is average sized for a three‑bedroom detached; tenure details are not provided and should be confirmed. Local broadband and mobile signals are strong, and the property was constructed around 1996–2002 with cavity walls and double glazing (installation dates unknown). The area has above‑average crime levels, which prospective buyers should factor in alongside council tax rated as moderate.
This property will suit families who prioritise outdoor entertaining and a practical, modern finish without expansive grounds. It also offers easy commuter access to Bradford and the M62 and sits close to several well‑rated primary schools, making it a convenient family base with immediate lifestyle appeal.
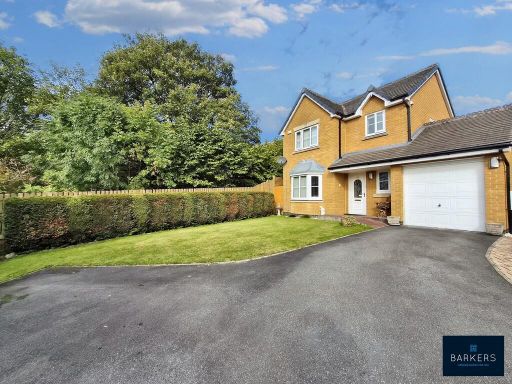 3 bedroom detached house for sale in Knightsbridge Walk, Bradford, BD4 — £279,950 • 3 bed • 2 bath • 845 ft²
3 bedroom detached house for sale in Knightsbridge Walk, Bradford, BD4 — £279,950 • 3 bed • 2 bath • 845 ft²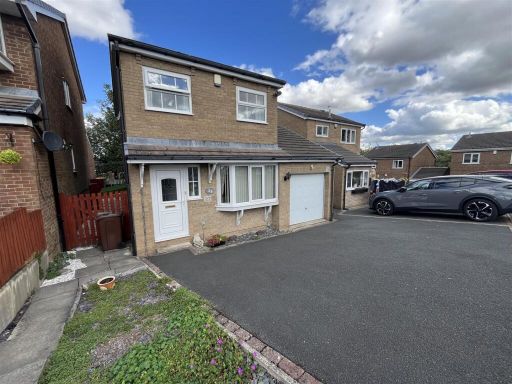 3 bedroom detached house for sale in Cloverville Approach, Bradford, BD6 — £230,000 • 3 bed • 1 bath • 670 ft²
3 bedroom detached house for sale in Cloverville Approach, Bradford, BD6 — £230,000 • 3 bed • 1 bath • 670 ft²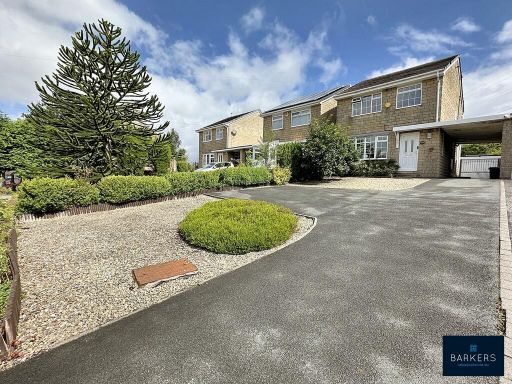 3 bedroom detached house for sale in Bradford Road, East Bierley, BD4 — £285,000 • 3 bed • 1 bath • 878 ft²
3 bedroom detached house for sale in Bradford Road, East Bierley, BD4 — £285,000 • 3 bed • 1 bath • 878 ft²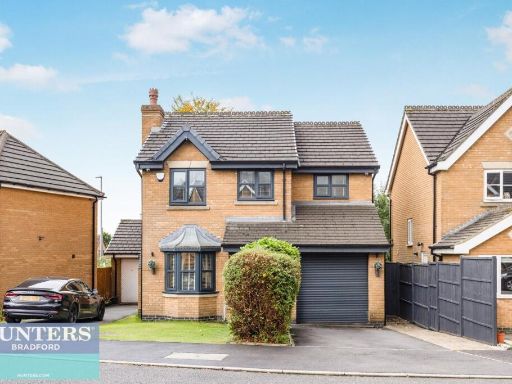 3 bedroom detached house for sale in Parkmere Close Bradford, West Yorkshire, BD4 6EU, BD4 — £250,000 • 3 bed • 3 bath • 1085 ft²
3 bedroom detached house for sale in Parkmere Close Bradford, West Yorkshire, BD4 6EU, BD4 — £250,000 • 3 bed • 3 bath • 1085 ft²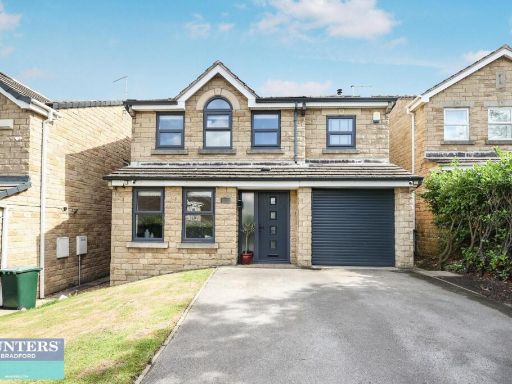 4 bedroom detached house for sale in Chilver Drive Bradford, West Yorkshire, BD4 0TS, BD4 — £310,000 • 4 bed • 4 bath • 1476 ft²
4 bedroom detached house for sale in Chilver Drive Bradford, West Yorkshire, BD4 0TS, BD4 — £310,000 • 4 bed • 4 bath • 1476 ft²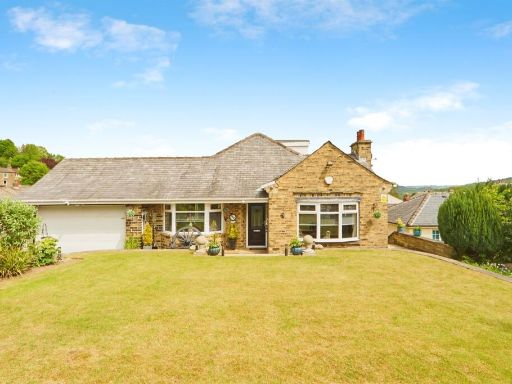 3 bedroom detached house for sale in Roundwood Road, Baildon, SHIPLEY, BD17 — £550,000 • 3 bed • 2 bath • 1947 ft²
3 bedroom detached house for sale in Roundwood Road, Baildon, SHIPLEY, BD17 — £550,000 • 3 bed • 2 bath • 1947 ft²



































































