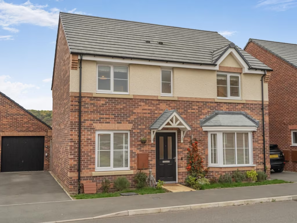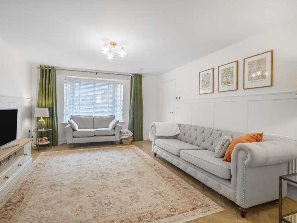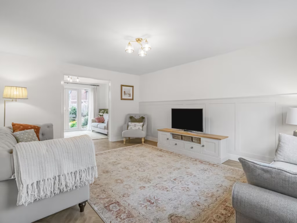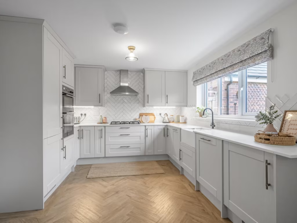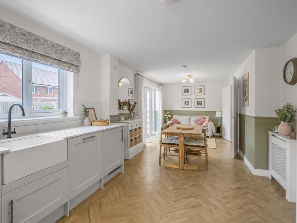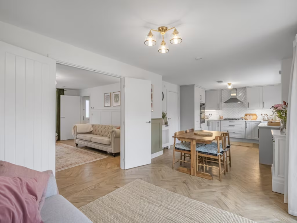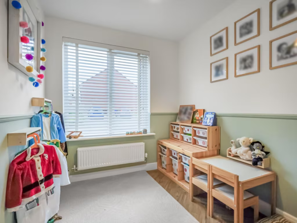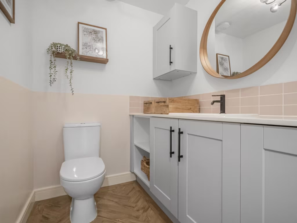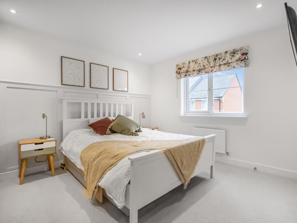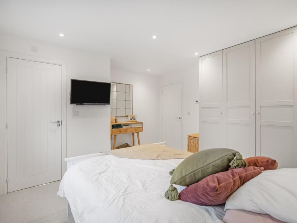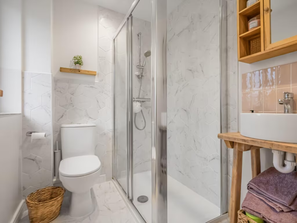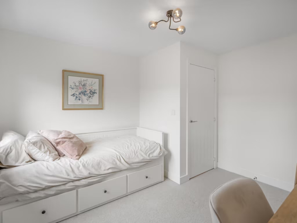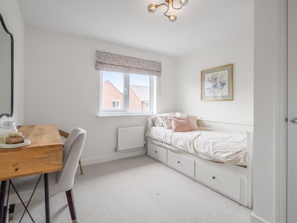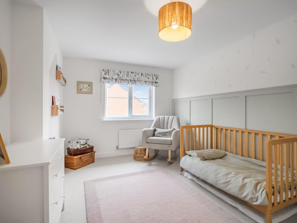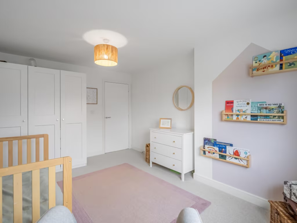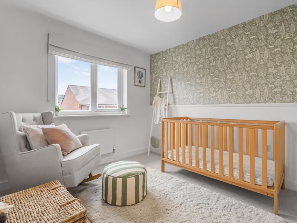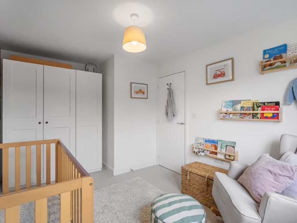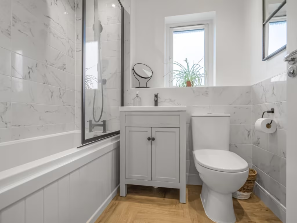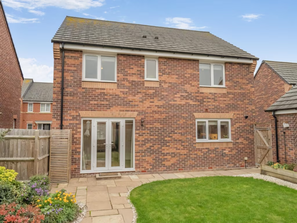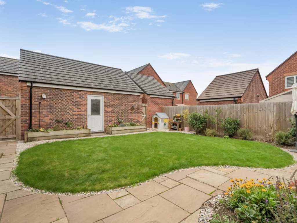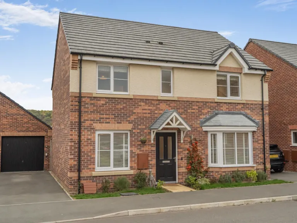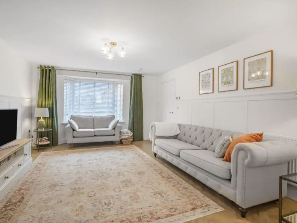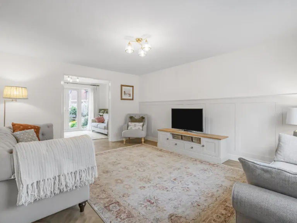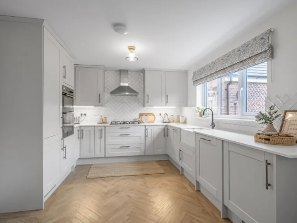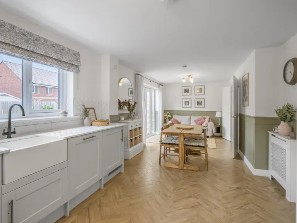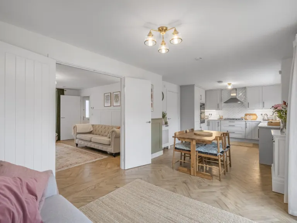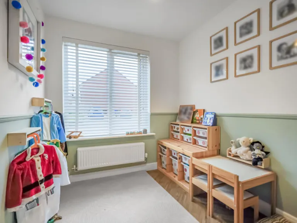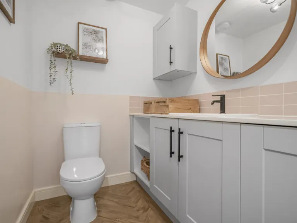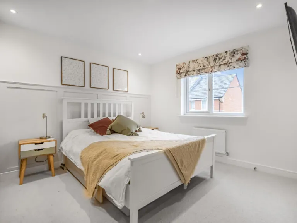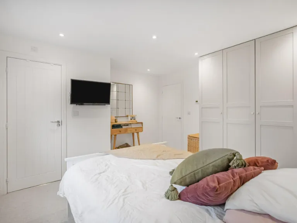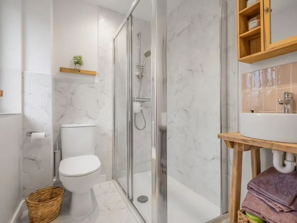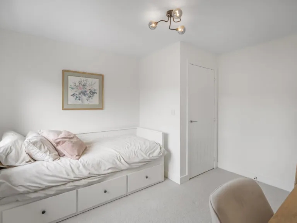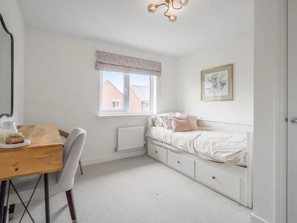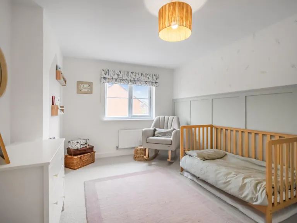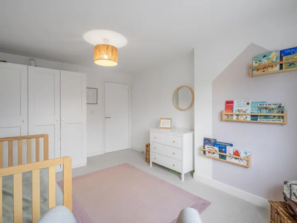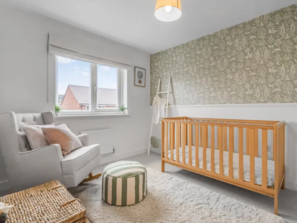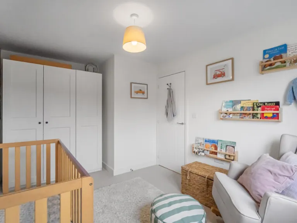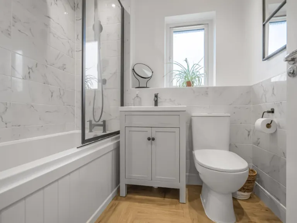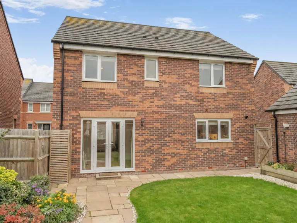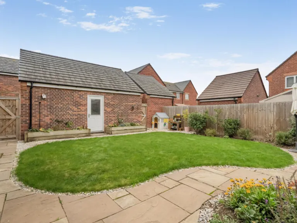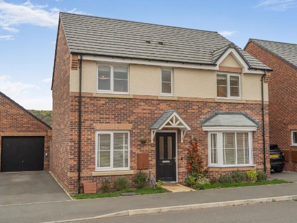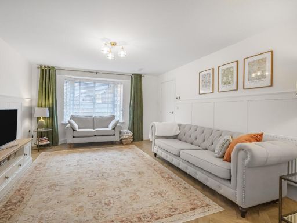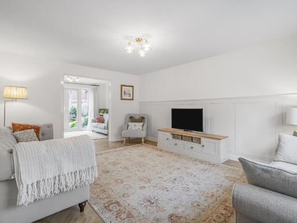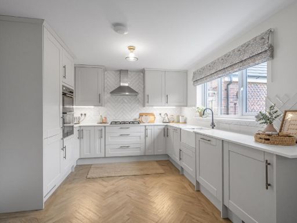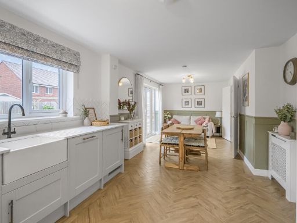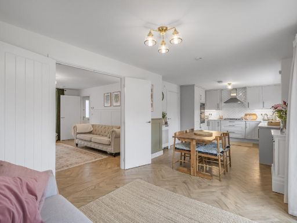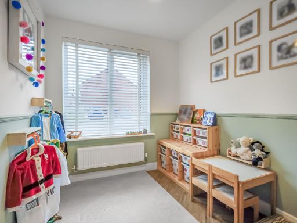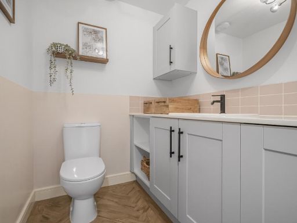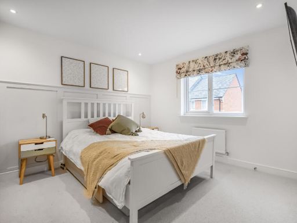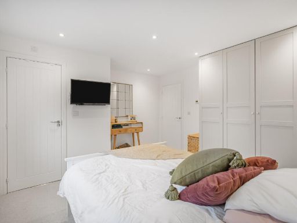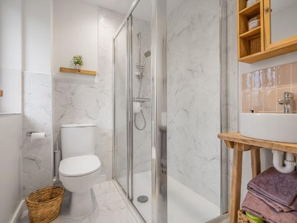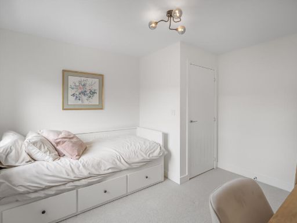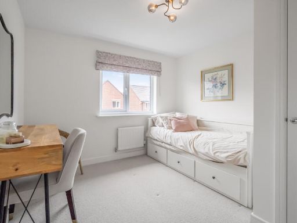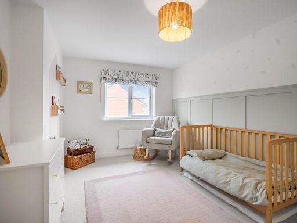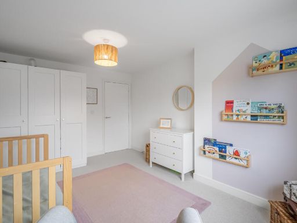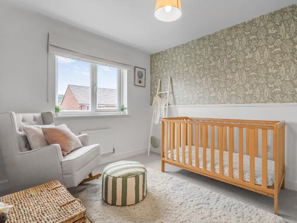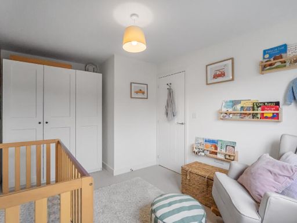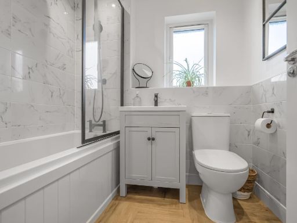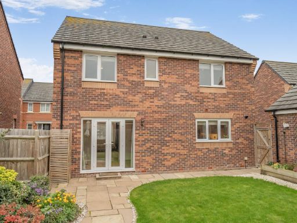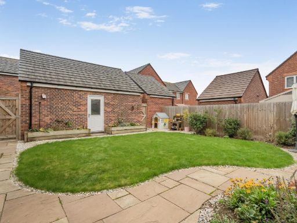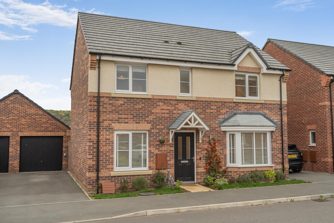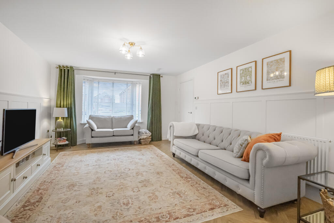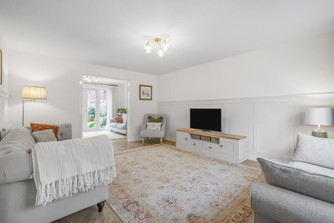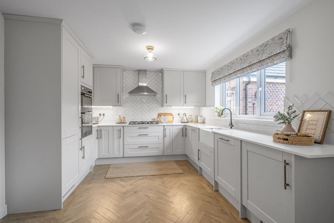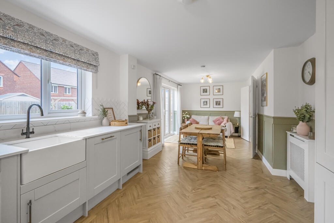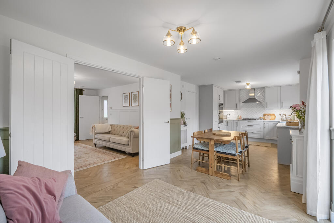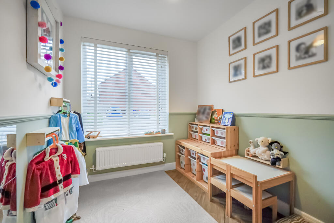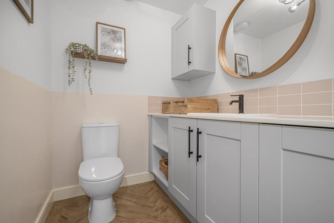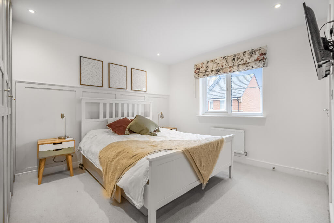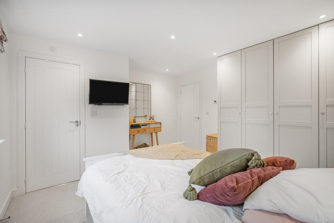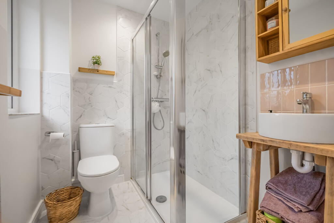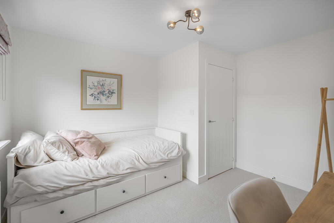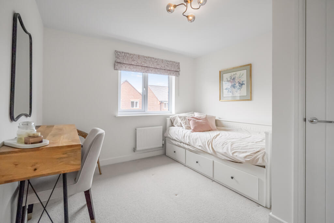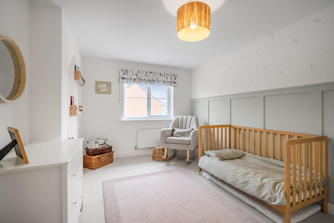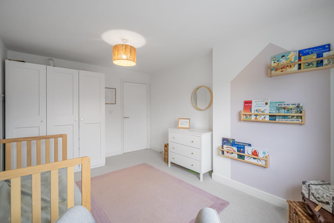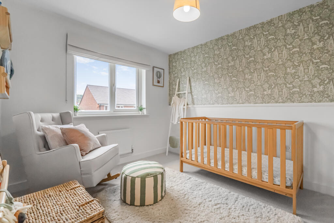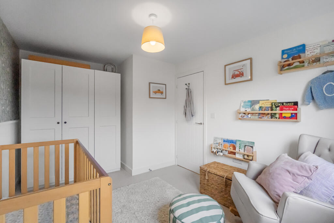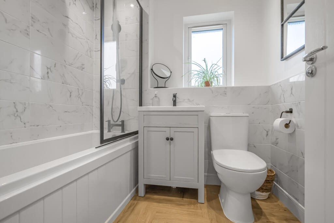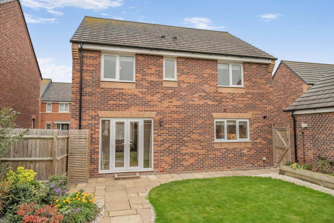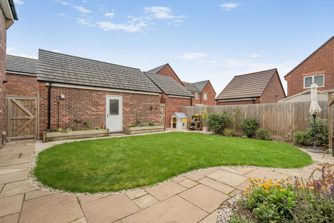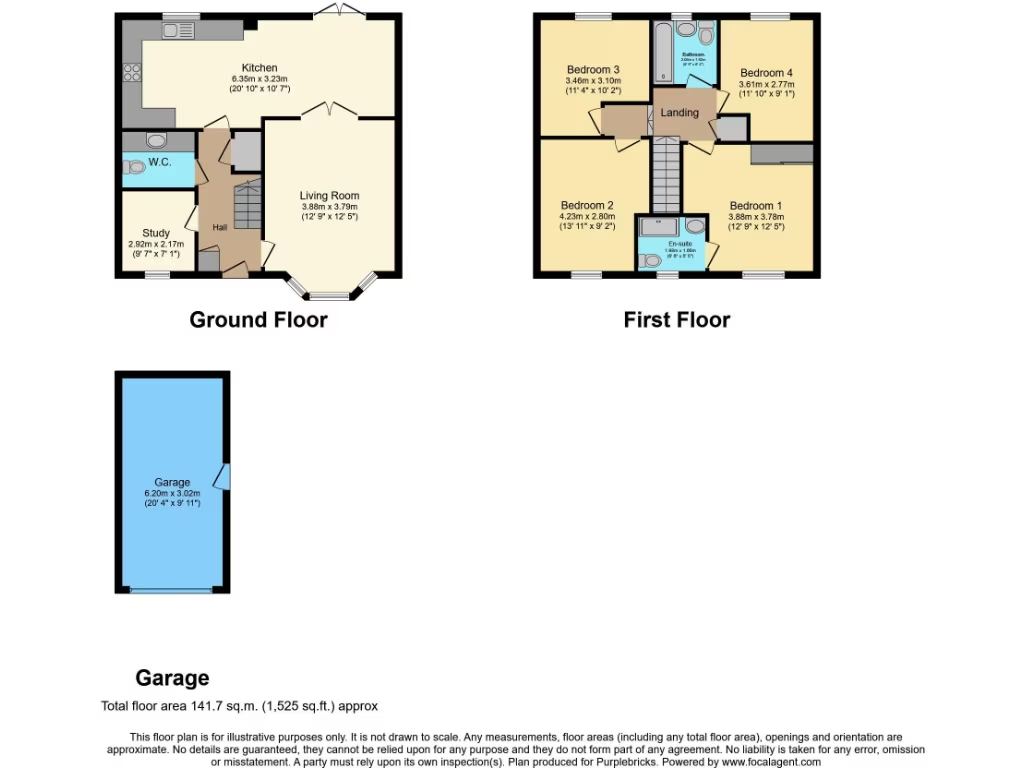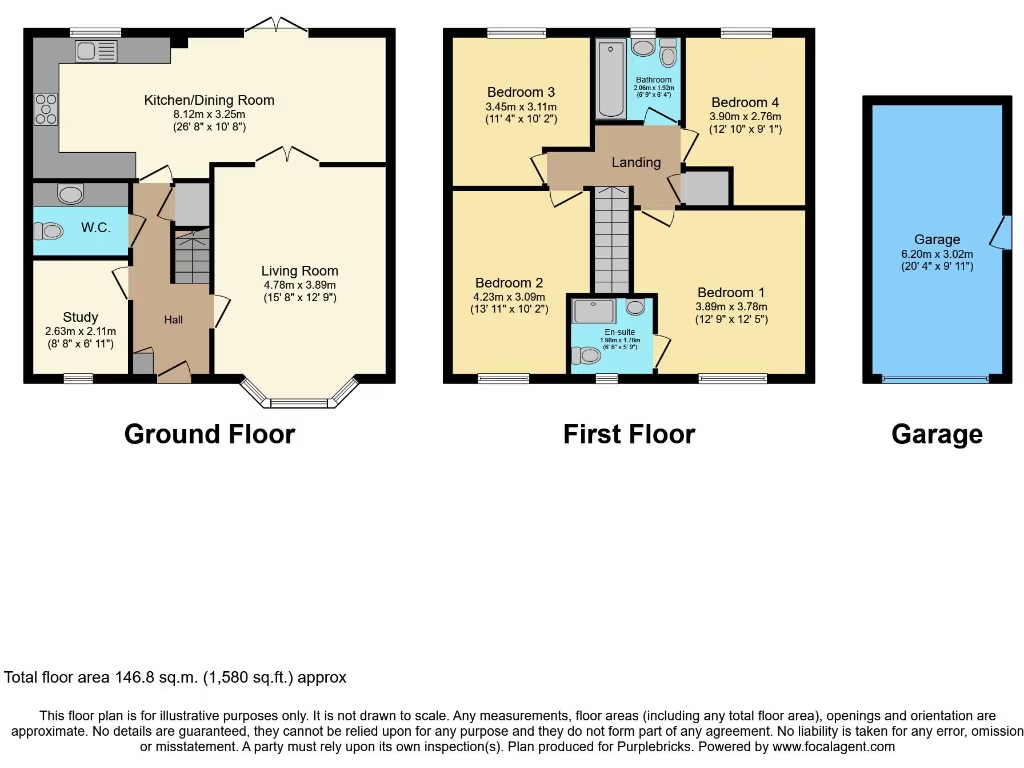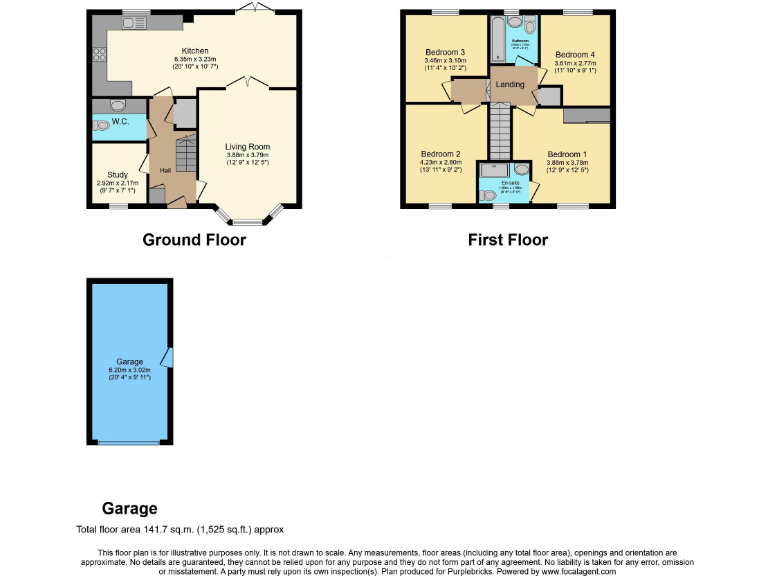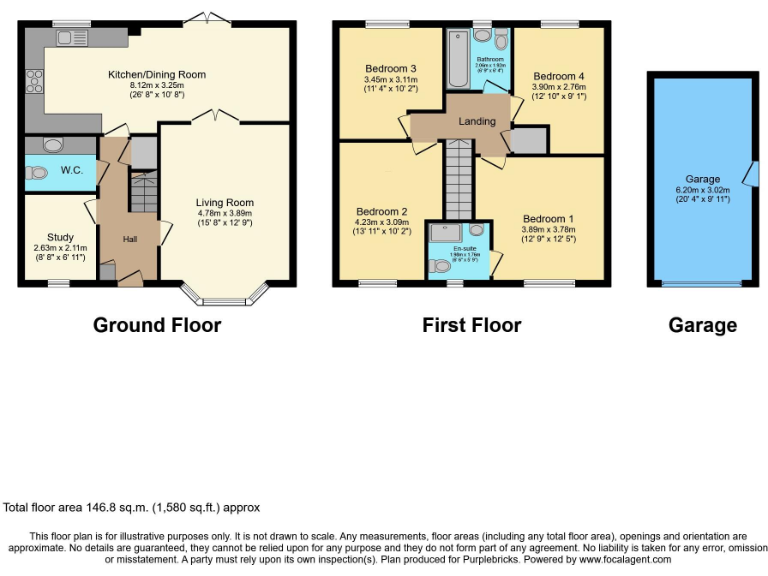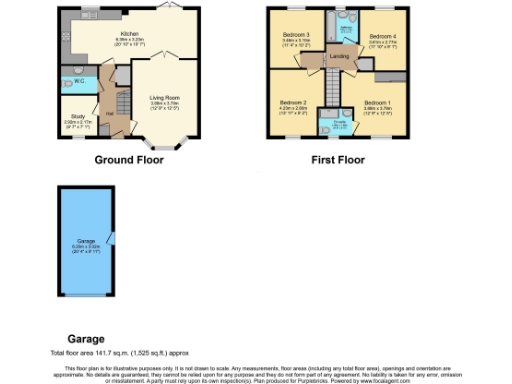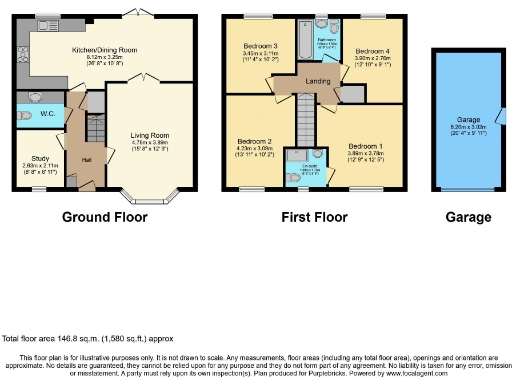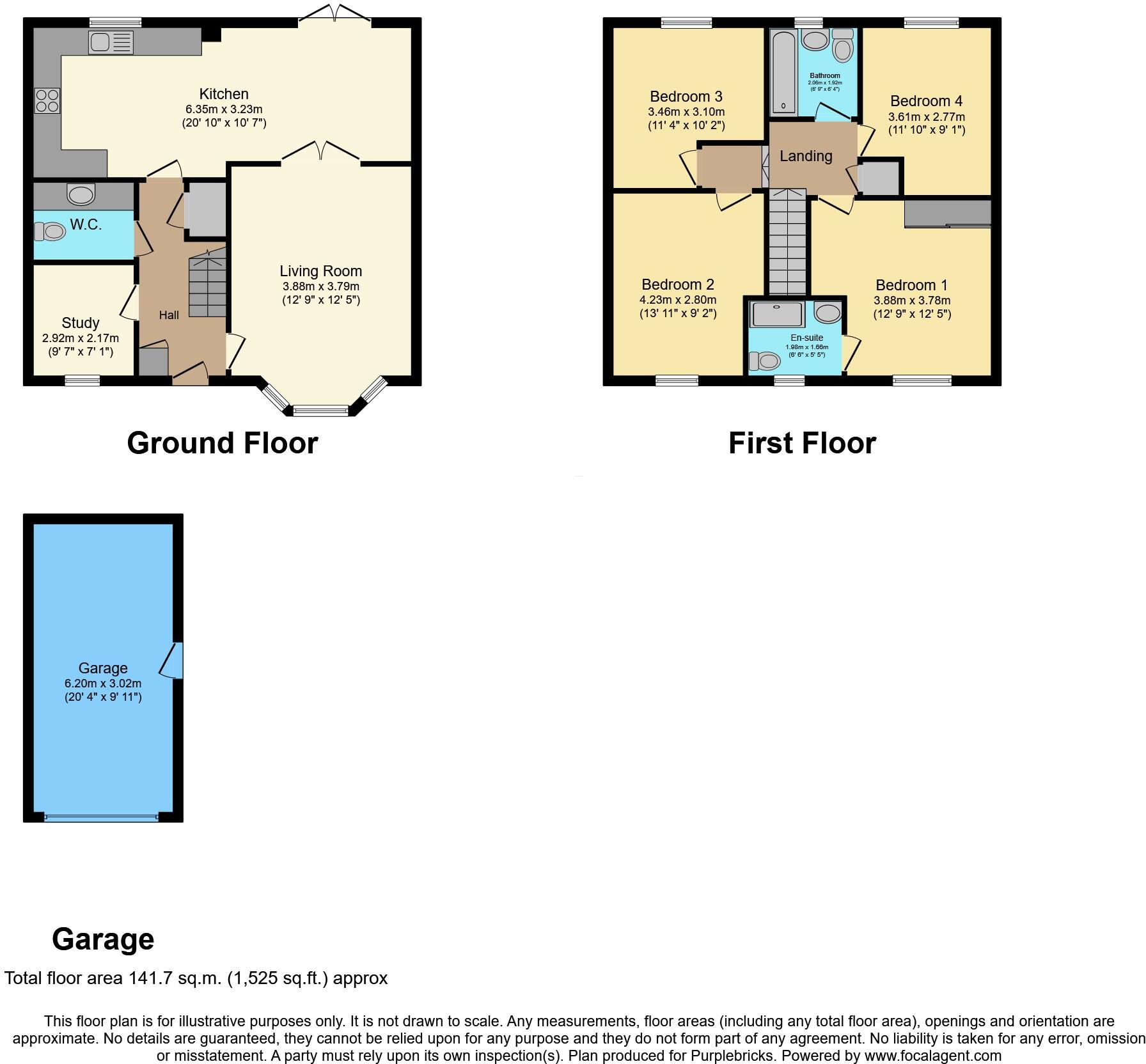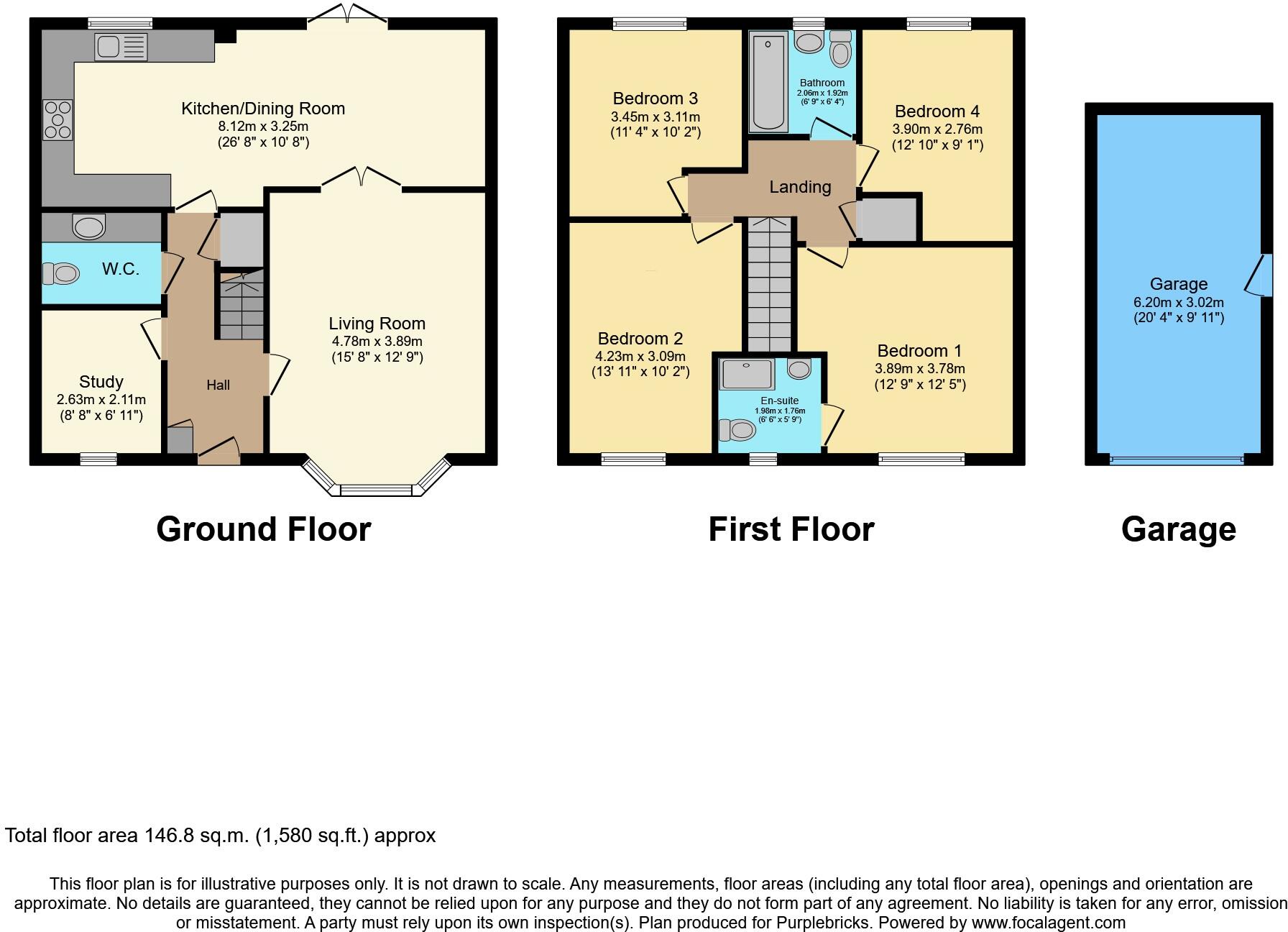Summary -
37 Battlestead Road,BURTON UPON TRENT,DE13 9GB
DE13 9GB
4 bed 2 bath Detached
Four double bedrooms, garage and garden in popular Burton cul-de-sac.
Four double bedrooms including main with en-suite and fitted wardrobes
Upgraded Howdens kitchen with quartz worktops and French doors to garden
Amtico herringbone flooring across the entire ground floor
Versatile extra reception room suitable as office/snug/playroom
Driveway, single garage with access door and well-kept enclosed rear garden
Freehold tenure; total size approx 2,477 sq ft on a decent plot
High flood risk — affects insurance and may require mitigation measures
Local crime above average; council tax band is above average
This modern four-double-bedroom detached house offers generous family living across a well-planned multi-storey layout. The ground floor features herringbone Amtico flooring throughout, a bright lounge with feature panelling, and an upgraded Howdens kitchen with quartz worktops and French doors onto the garden — ideal for everyday family meals and entertaining. A versatile extra reception room works well as a home office, snug or playroom, while a ground-floor utility/WC adds practical convenience.
Upstairs provides four good-sized double bedrooms, the main with fitted wardrobes and an en-suite shower room, plus a sleek family bathroom. The property sits on a decent plot with a well-maintained, enclosed rear garden, patio, driveway and single garage with access door — plenty of storage and parking for a family household.
Location benefits include easy access to the A38, nearby countryside walks, Branston Water Park and several well-rated primary and secondary schools, including John Taylor High School (Outstanding). Broadband and mobile signals are strong, supporting remote working and family connectivity.
Important practical points: the property lies in a high flood-risk area, council tax is above average and local recorded crime is above average. These are material considerations for insurance, security and long-term running costs and should be checked before proceeding. The house is freehold and presented in good decorative order, though any buyer should verify specific details and checks (flood mitigation, insurance cover and local services) during due diligence.
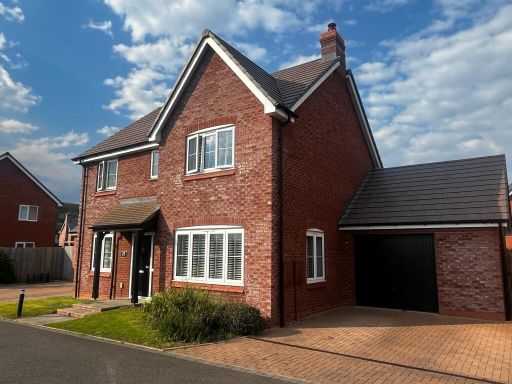 4 bedroom detached house for sale in Sweeney Drive, Tatenhill, Burton-On-Trent, DE13 — £400,000 • 4 bed • 2 bath • 1278 ft²
4 bedroom detached house for sale in Sweeney Drive, Tatenhill, Burton-On-Trent, DE13 — £400,000 • 4 bed • 2 bath • 1278 ft²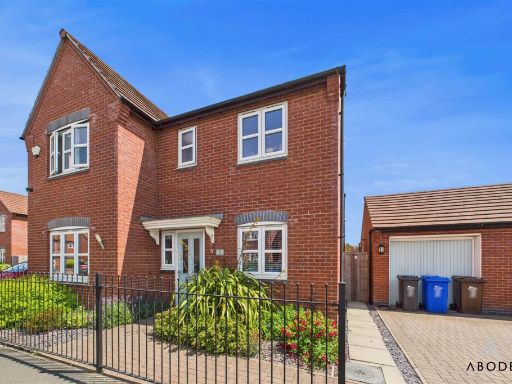 4 bedroom detached house for sale in Bridgewater Road, Burton-On-Trent, DE14 — £325,000 • 4 bed • 2 bath • 1454 ft²
4 bedroom detached house for sale in Bridgewater Road, Burton-On-Trent, DE14 — £325,000 • 4 bed • 2 bath • 1454 ft²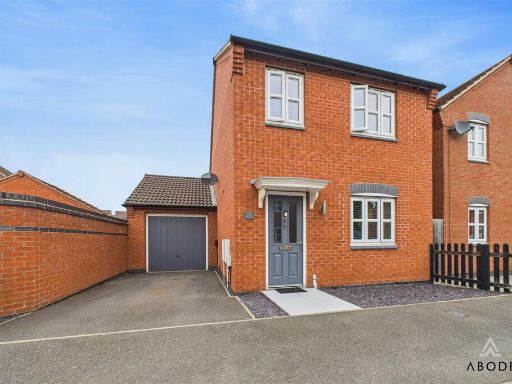 3 bedroom detached house for sale in Perle Road, Burton-On-Trent, DE14 1DN, DE14 — £230,000 • 3 bed • 2 bath • 673 ft²
3 bedroom detached house for sale in Perle Road, Burton-On-Trent, DE14 1DN, DE14 — £230,000 • 3 bed • 2 bath • 673 ft²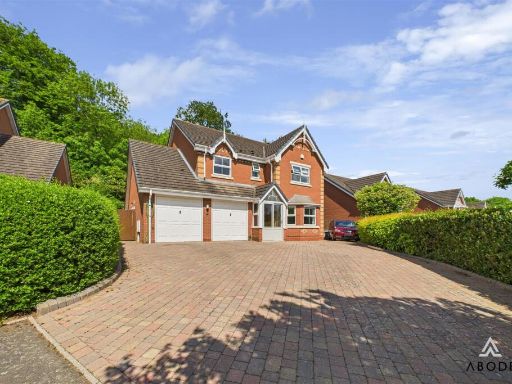 4 bedroom detached house for sale in Highcroft Drive, Burton-On-Trent, DE14 — £489,000 • 4 bed • 2 bath • 1851 ft²
4 bedroom detached house for sale in Highcroft Drive, Burton-On-Trent, DE14 — £489,000 • 4 bed • 2 bath • 1851 ft²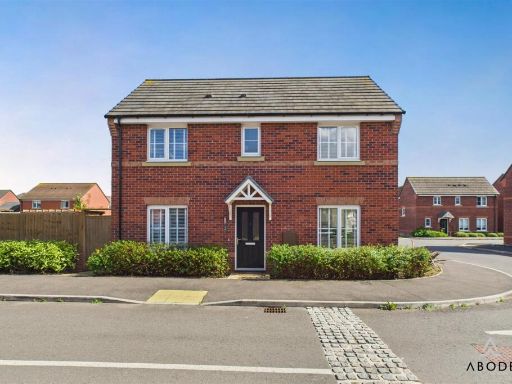 3 bedroom detached house for sale in Battlested Road, Tatenhill, Burton-upon-trent, DE13 — £260,000 • 3 bed • 2 bath • 687 ft²
3 bedroom detached house for sale in Battlested Road, Tatenhill, Burton-upon-trent, DE13 — £260,000 • 3 bed • 2 bath • 687 ft²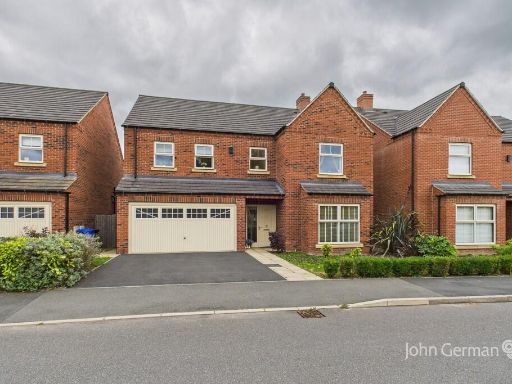 5 bedroom detached house for sale in Oak Road, Burton-on-Trent, DE13 — £450,000 • 5 bed • 3 bath • 915 ft²
5 bedroom detached house for sale in Oak Road, Burton-on-Trent, DE13 — £450,000 • 5 bed • 3 bath • 915 ft²