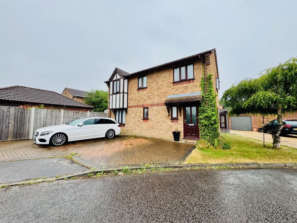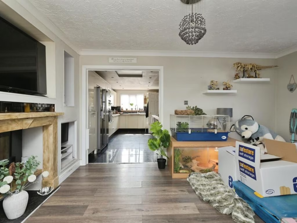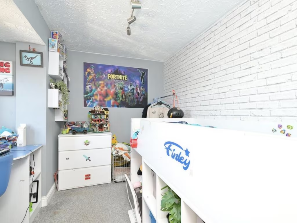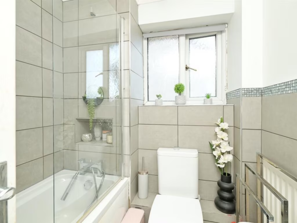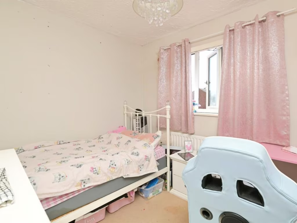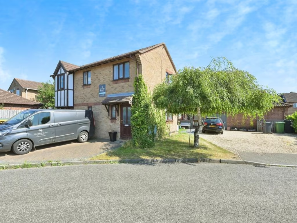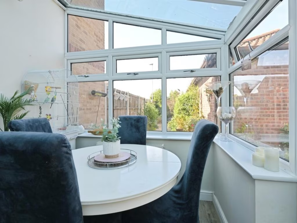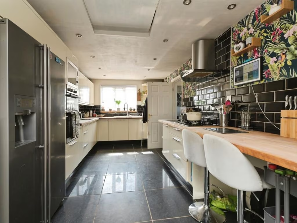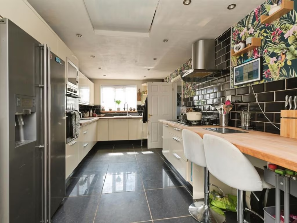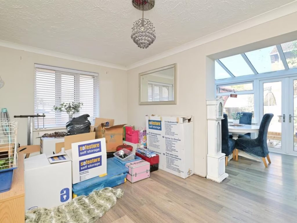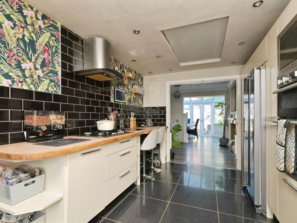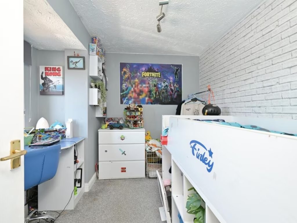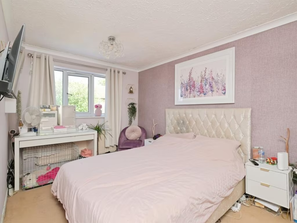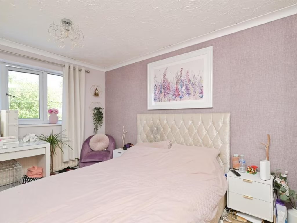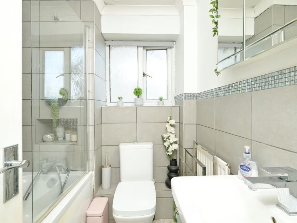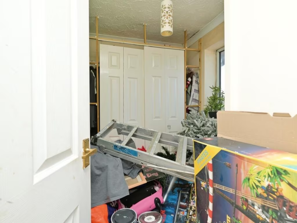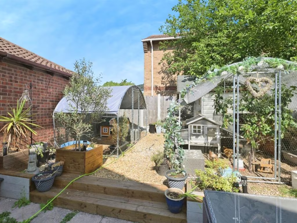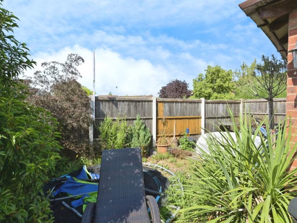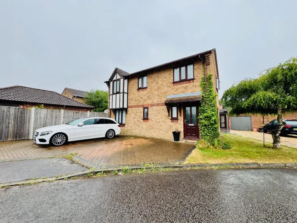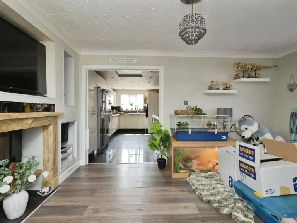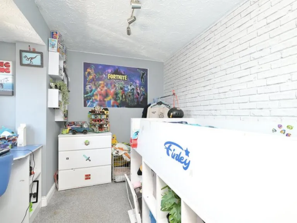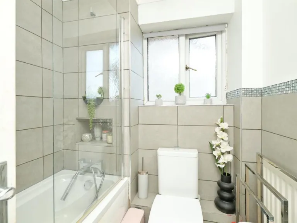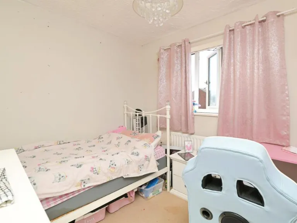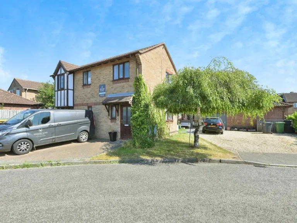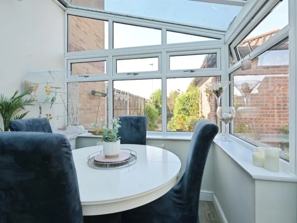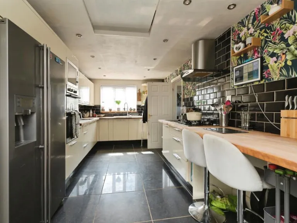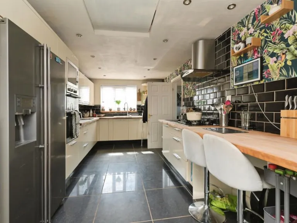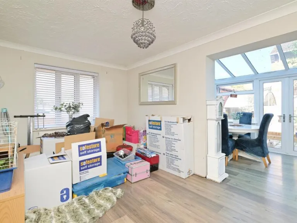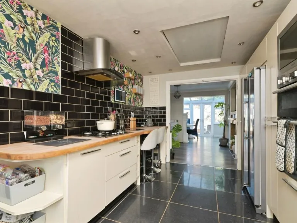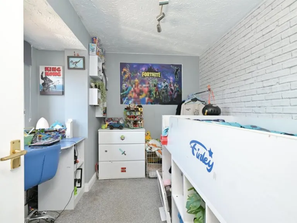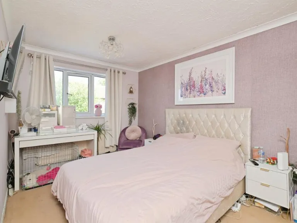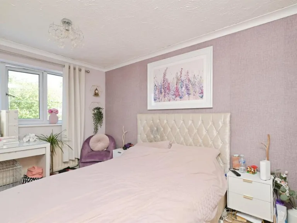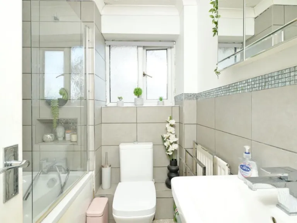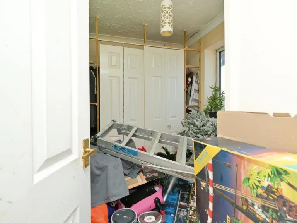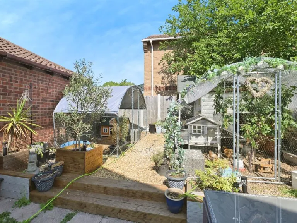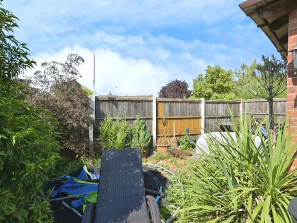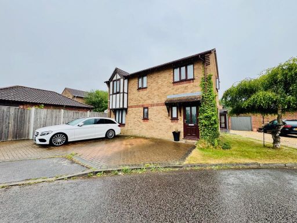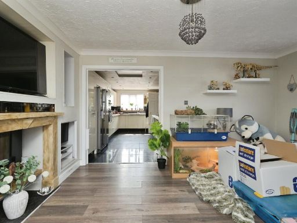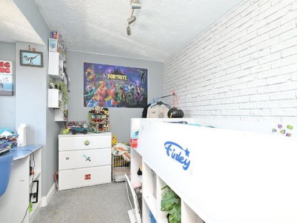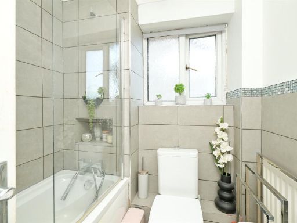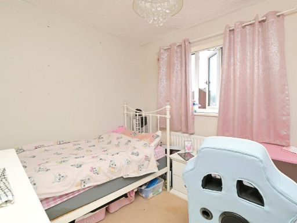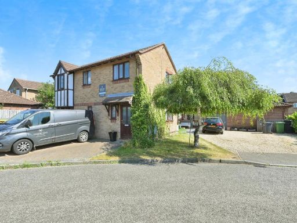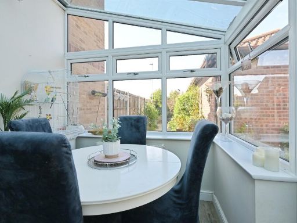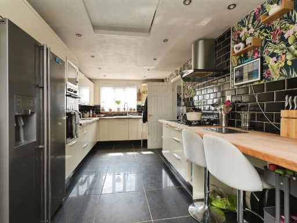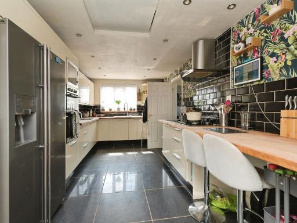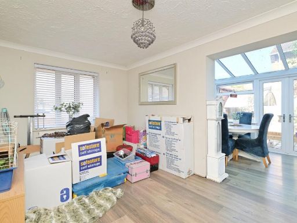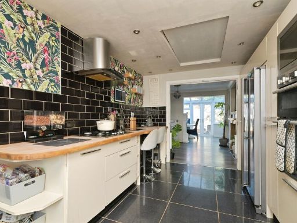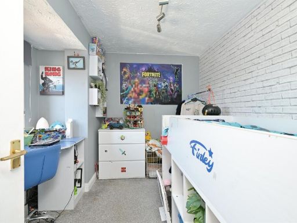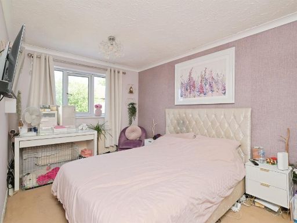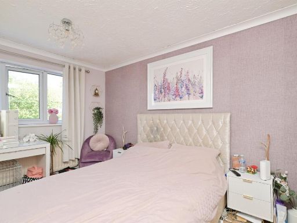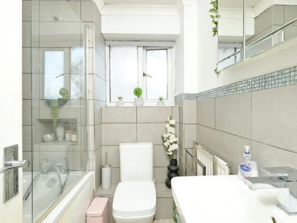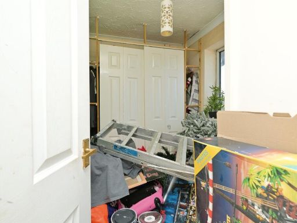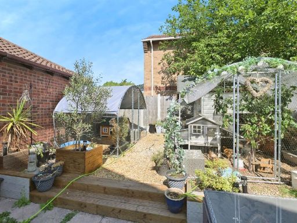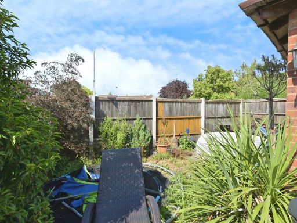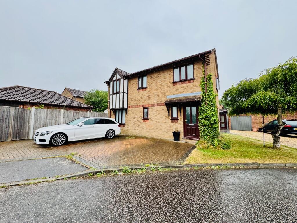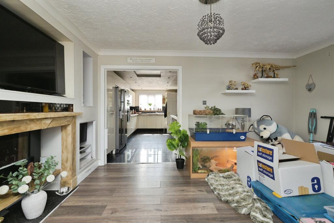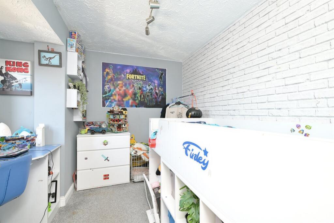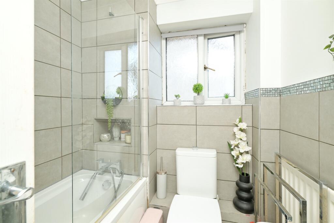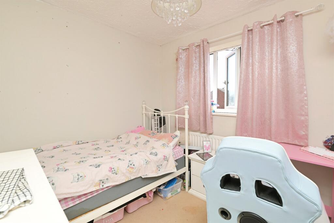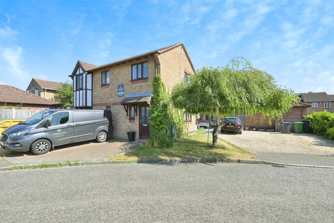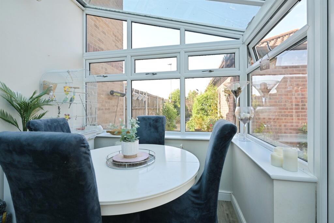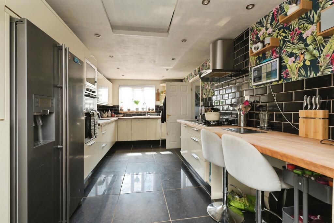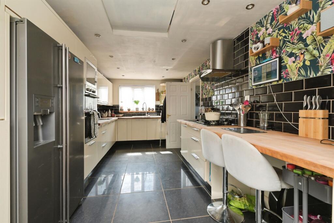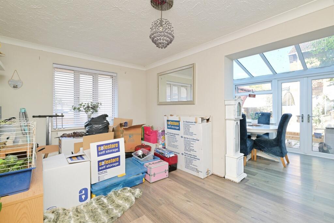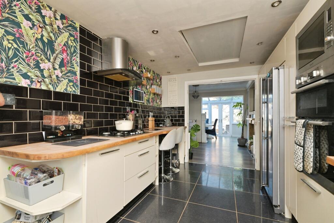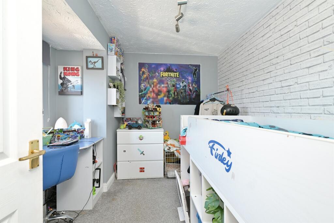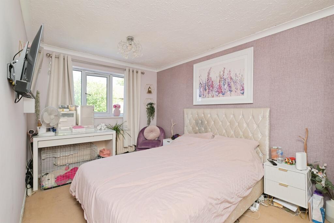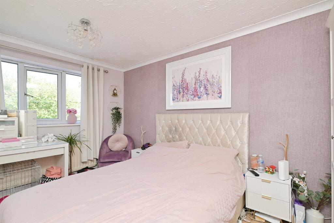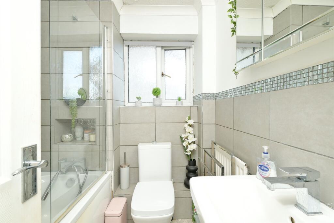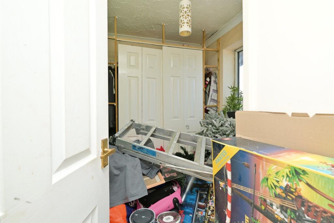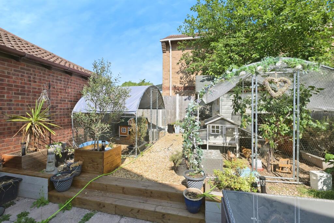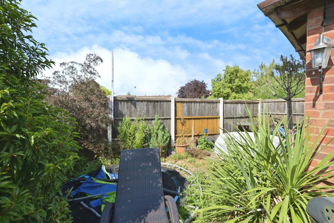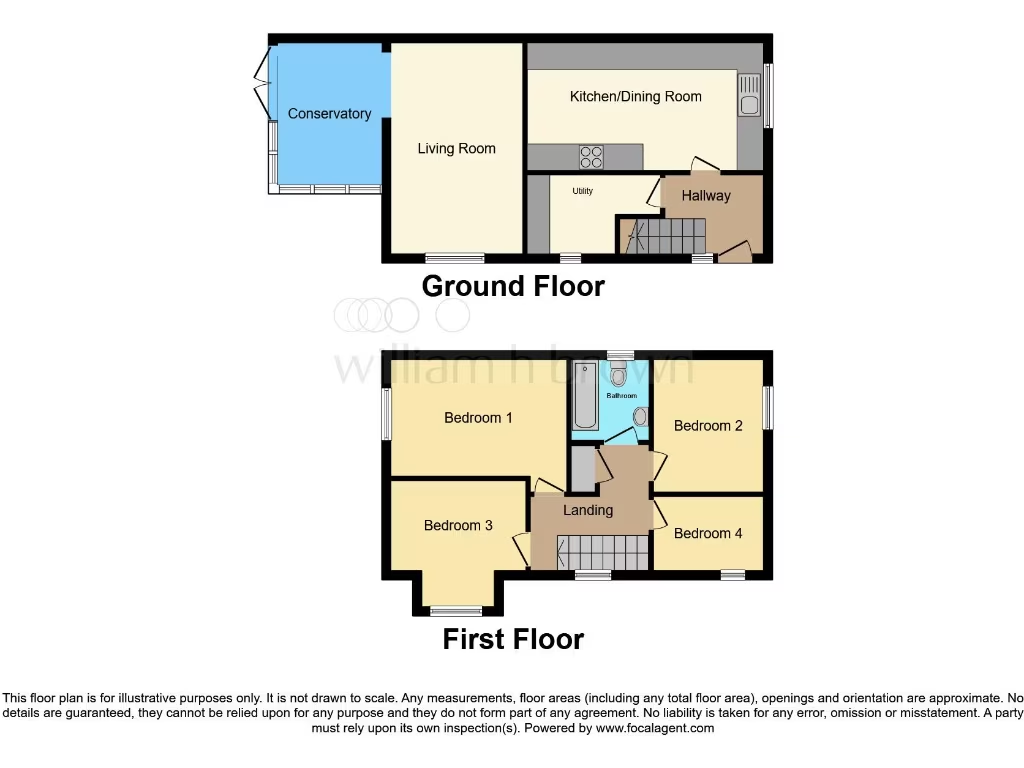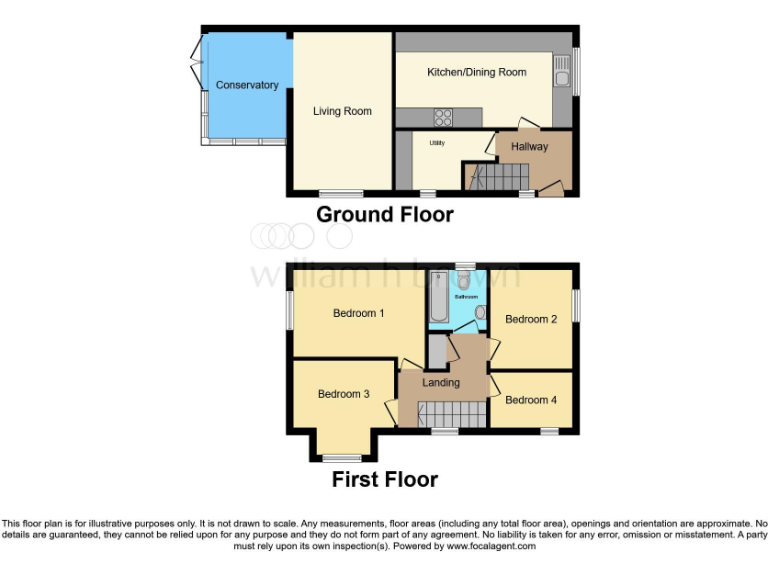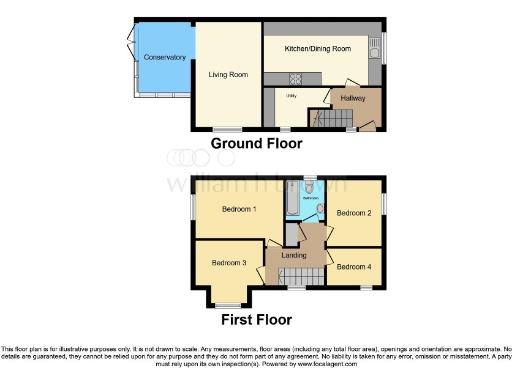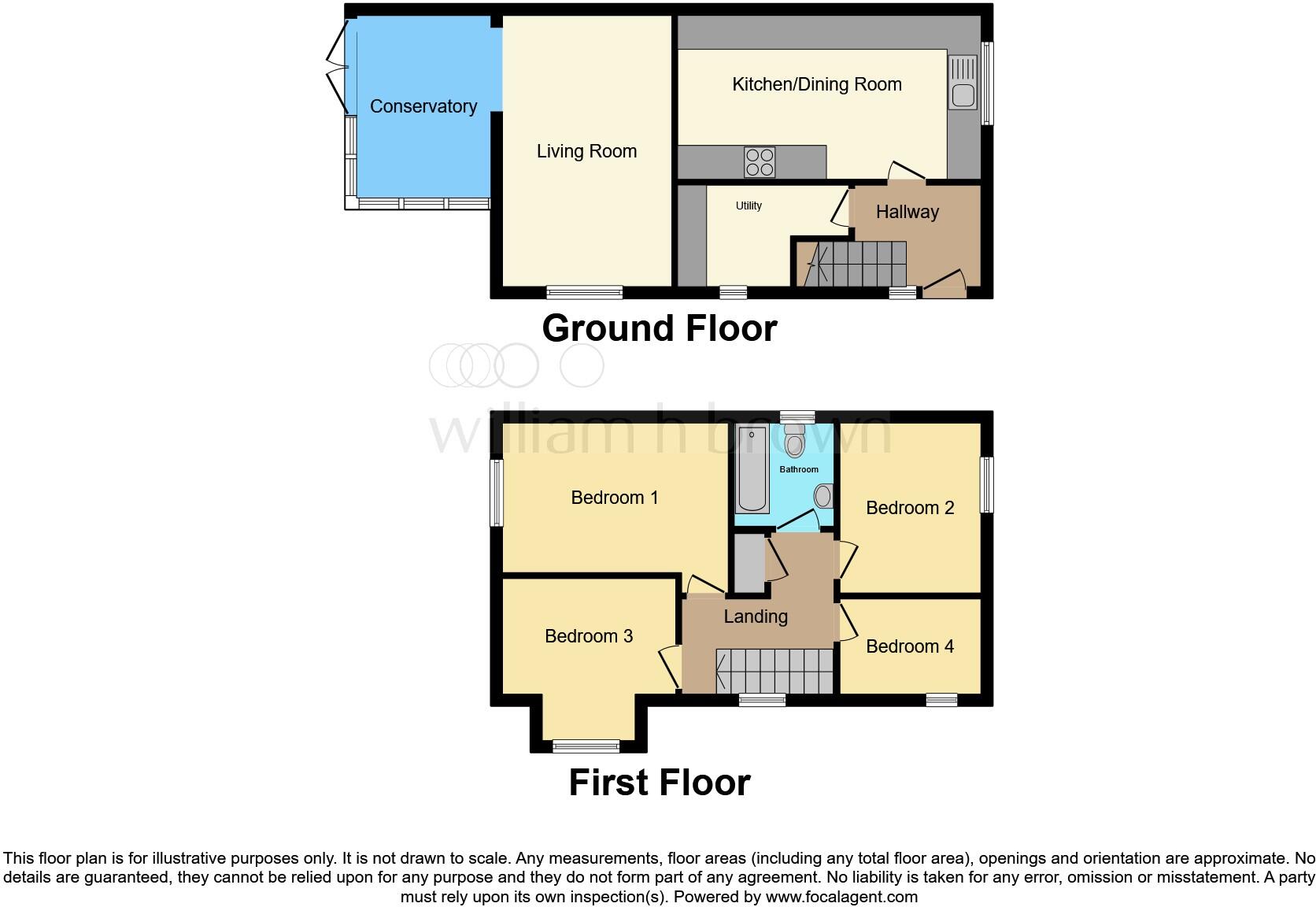Summary - 3 LANGDYKE PARNWELL PETERBOROUGH PE1 4SS
4 bed 1 bath Detached
Affordable detached family home near good schools, with garage and conservatory..
- Detached four-bedroom family home with conservatory
- Driveway plus single garage, decent plot size
- Modest overall size: approx. 841 sq ft
- Single family bathroom only, could feel constrained
- Built 1976–82; double glazing fitted after 2002
- Mains gas central heating with boiler and radiators
- Above-average local crime rates; area classed as deprived
- Fast broadband and close to good schools and shops
This detached four-bedroom family home in Parnwell offers practical living with clear strengths for a growing household. The property includes a driveway, single garage and a conservatory that extends the ground-floor living space. The layout comprises an entrance hall, cloakroom/utility, living room, kitchen/dining room and four bedrooms with a single family bathroom. Double glazing and mains gas central heating are in place; construction dates to the late 1970s/early 1980s.
Situated close to primary and secondary schools—including several rated Good or Outstanding—and near local shops and transport links, the house works well for families who prioritise convenience. The plot is a decent size with both front and rear gardens, and broadband speeds are reported as fast, useful for home working or streaming.
Buyers should note the overall internal size is modest (approximately 841 sq ft) and there is only one bathroom, which may feel tight for larger families. The area records above-average crime rates and sits within a more deprived ward, factors worth considering for long-term plans. The listing advises purchasers to verify measurements and commission surveys; services and appliances have not been tested.
This property will suit buyers looking for an affordable, traditional detached house offering scope to modernise or reconfigure the interior. It represents a sensible family purchase or lettable investment in a well-connected urban location, provided you allow for updating and a full pre-purchase inspection.
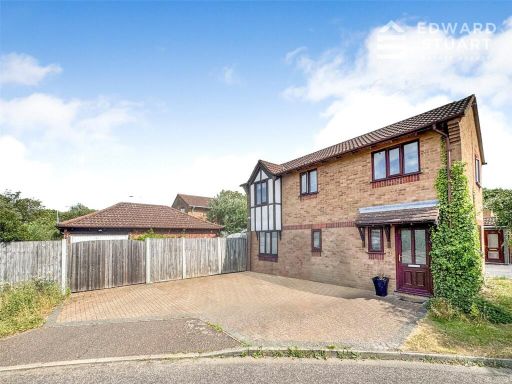 4 bedroom detached house for sale in Langdyke, Peterborough, Cambridgeshire, PE1 — £270,000 • 4 bed • 1 bath • 958 ft²
4 bedroom detached house for sale in Langdyke, Peterborough, Cambridgeshire, PE1 — £270,000 • 4 bed • 1 bath • 958 ft²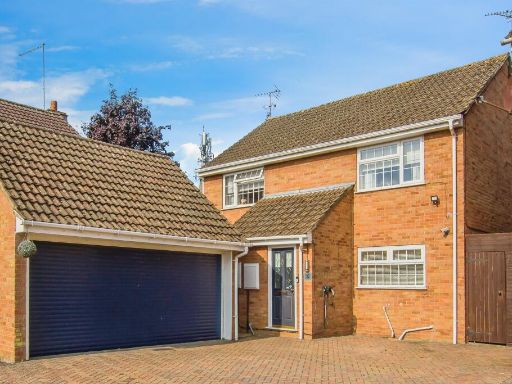 4 bedroom detached house for sale in Apsley Way, Longthorpe, Peterborough, PE3 — £450,000 • 4 bed • 2 bath • 1108 ft²
4 bedroom detached house for sale in Apsley Way, Longthorpe, Peterborough, PE3 — £450,000 • 4 bed • 2 bath • 1108 ft²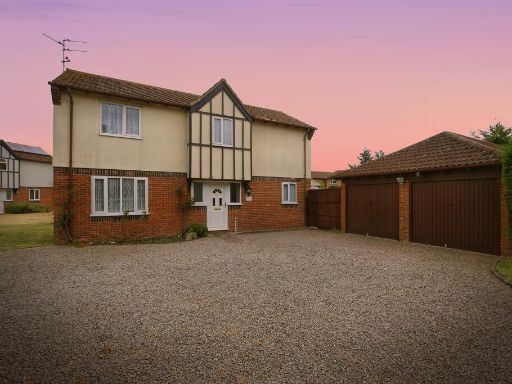 4 bedroom detached house for sale in Whitacre, Peterborough, PE1 — £280,000 • 4 bed • 1 bath • 1012 ft²
4 bedroom detached house for sale in Whitacre, Peterborough, PE1 — £280,000 • 4 bed • 1 bath • 1012 ft²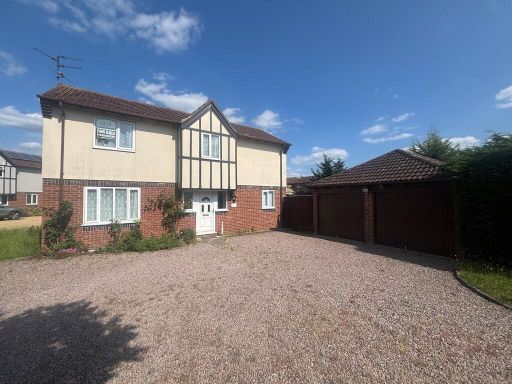 4 bedroom detached house for sale in Whitacre, Peterborough, PE1 — £280,000 • 4 bed • 1 bath • 1012 ft²
4 bedroom detached house for sale in Whitacre, Peterborough, PE1 — £280,000 • 4 bed • 1 bath • 1012 ft²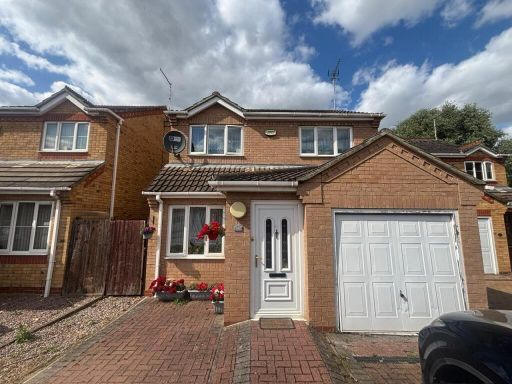 3 bedroom detached house for sale in Lyvelly Gardens, Peterborough, PE1 — £280,000 • 3 bed • 2 bath • 991 ft²
3 bedroom detached house for sale in Lyvelly Gardens, Peterborough, PE1 — £280,000 • 3 bed • 2 bath • 991 ft²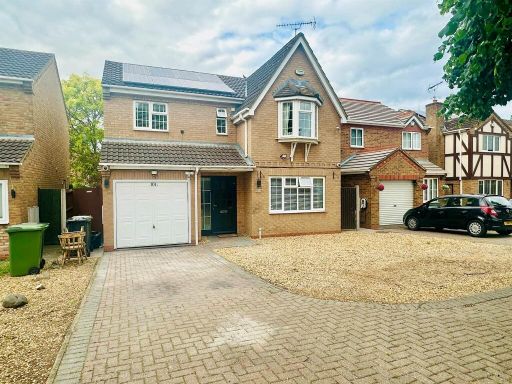 4 bedroom detached house for sale in Oxney Road, Peterborough, PE1 — £325,000 • 4 bed • 1 bath • 931 ft²
4 bedroom detached house for sale in Oxney Road, Peterborough, PE1 — £325,000 • 4 bed • 1 bath • 931 ft²