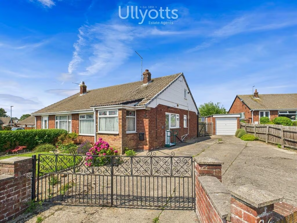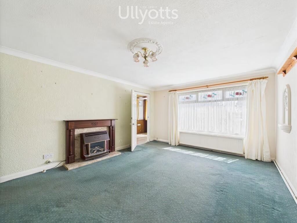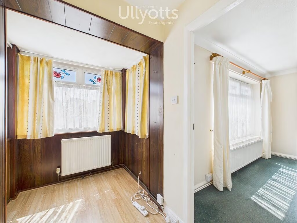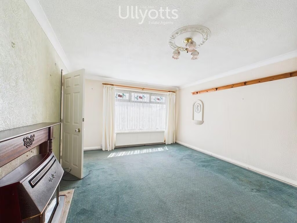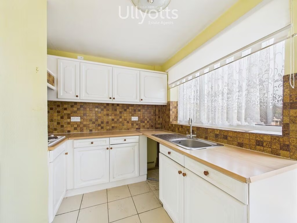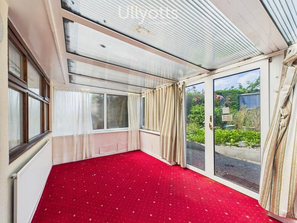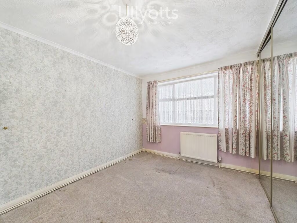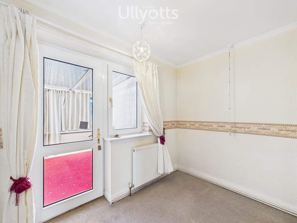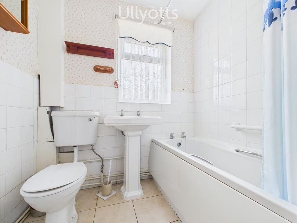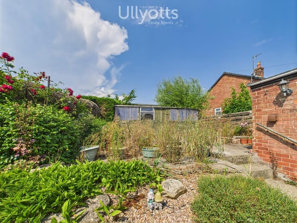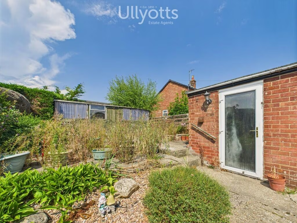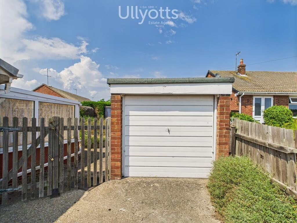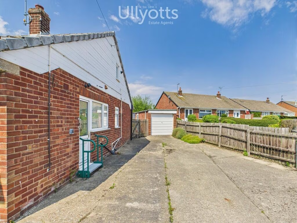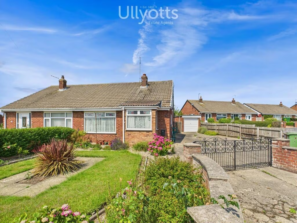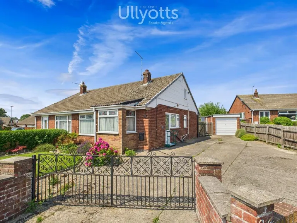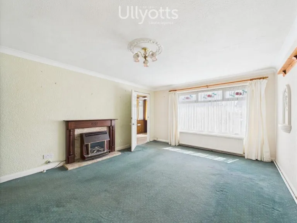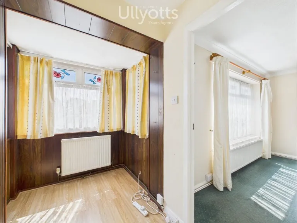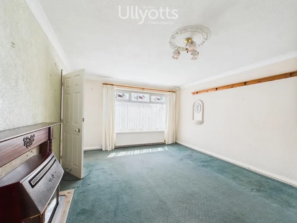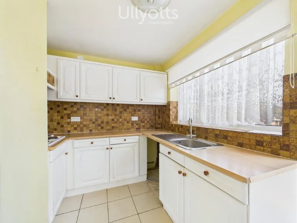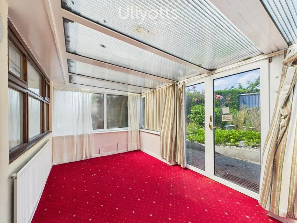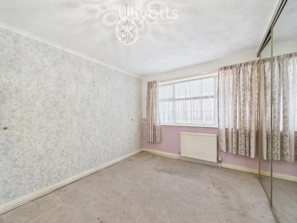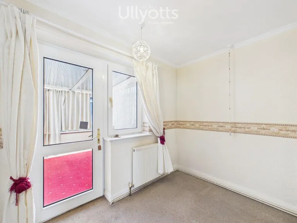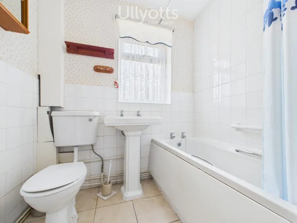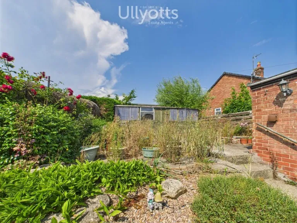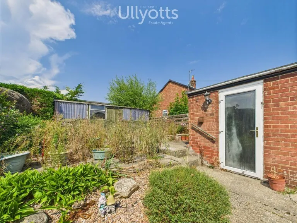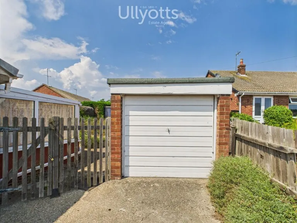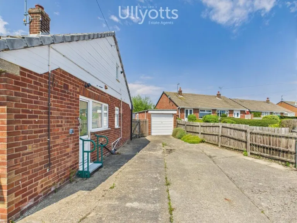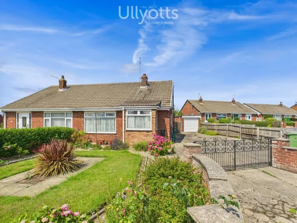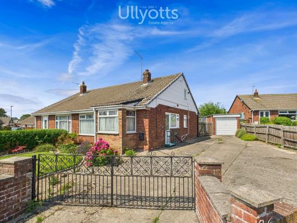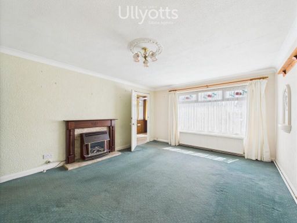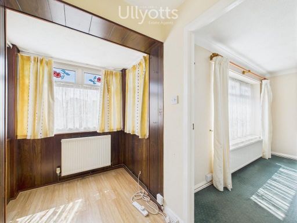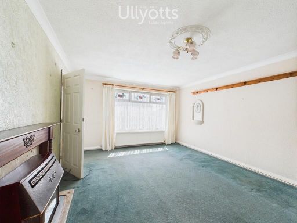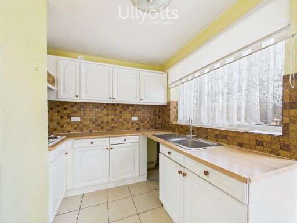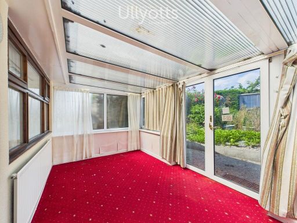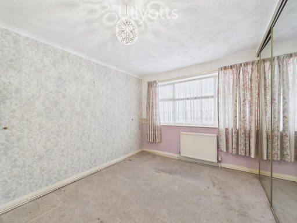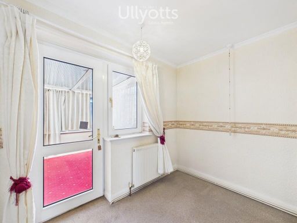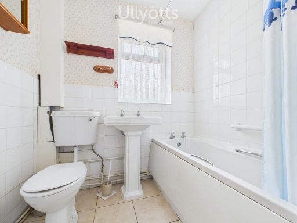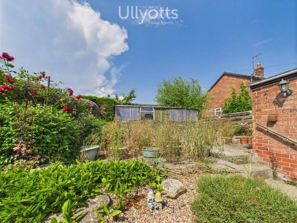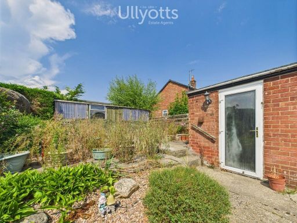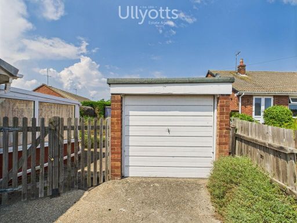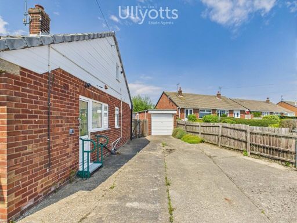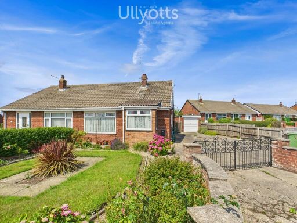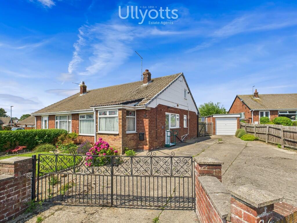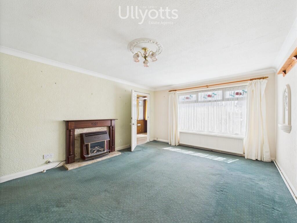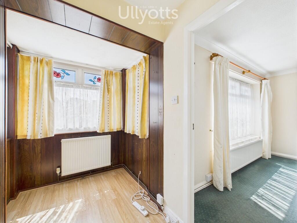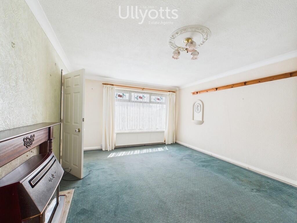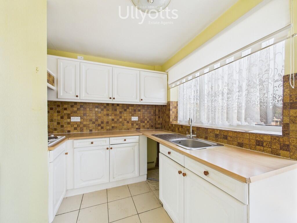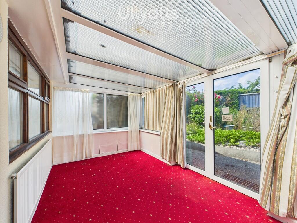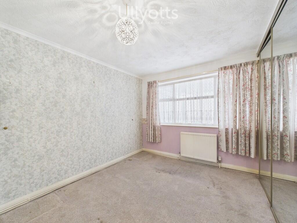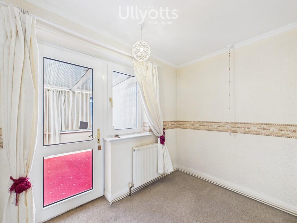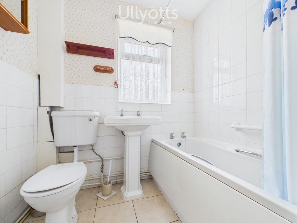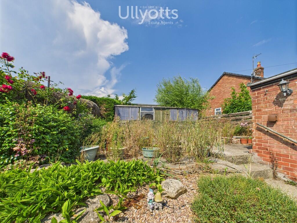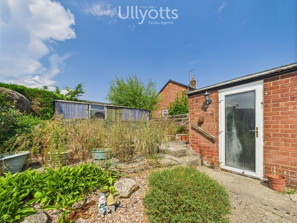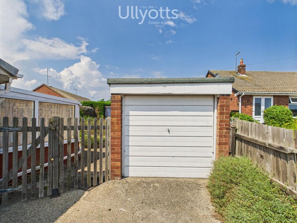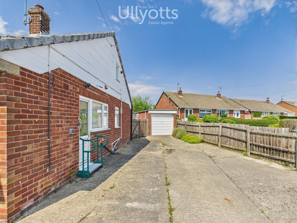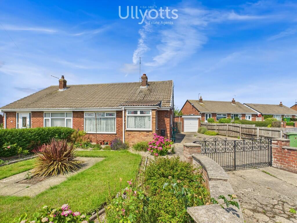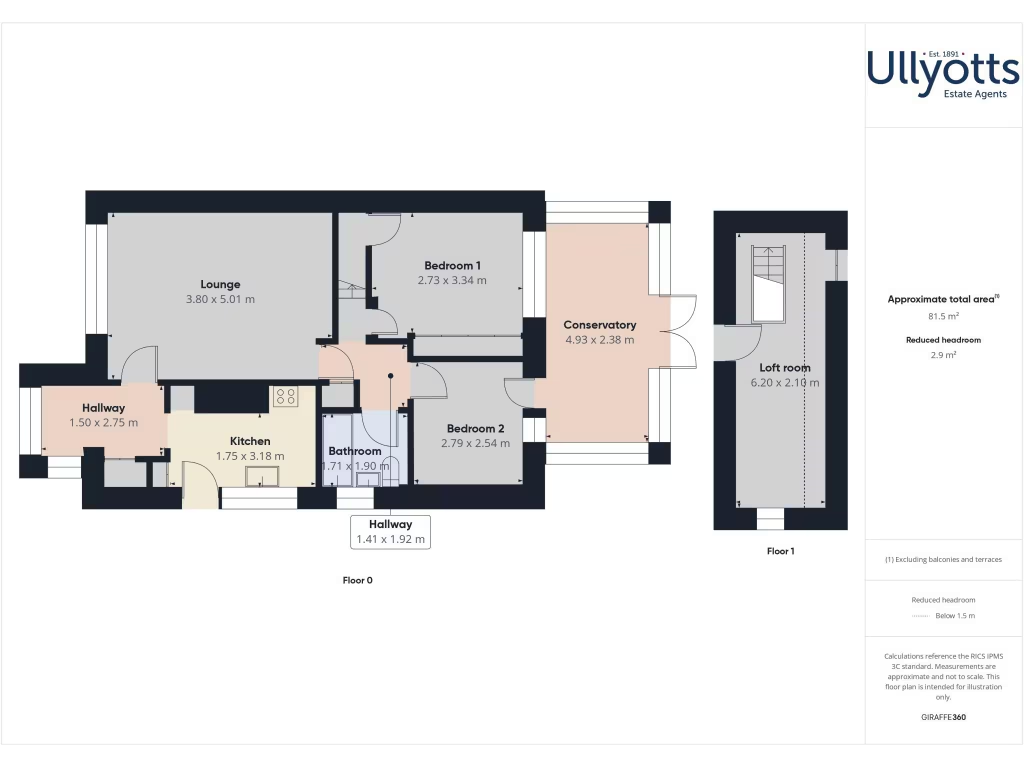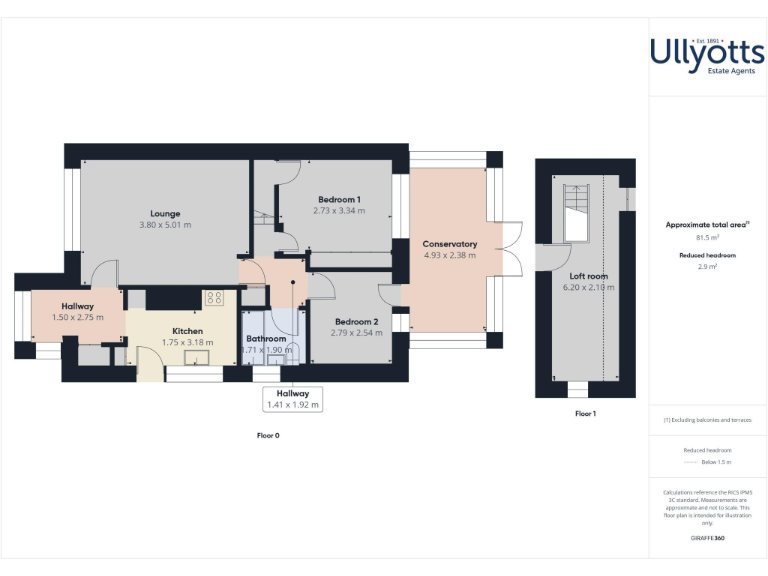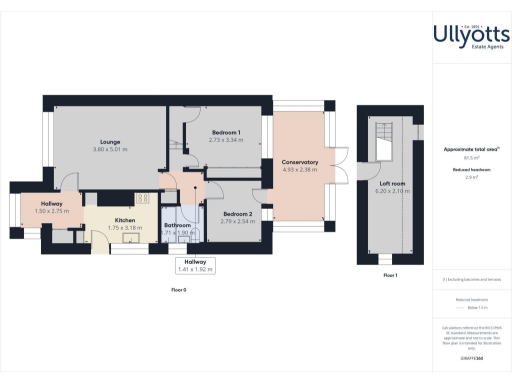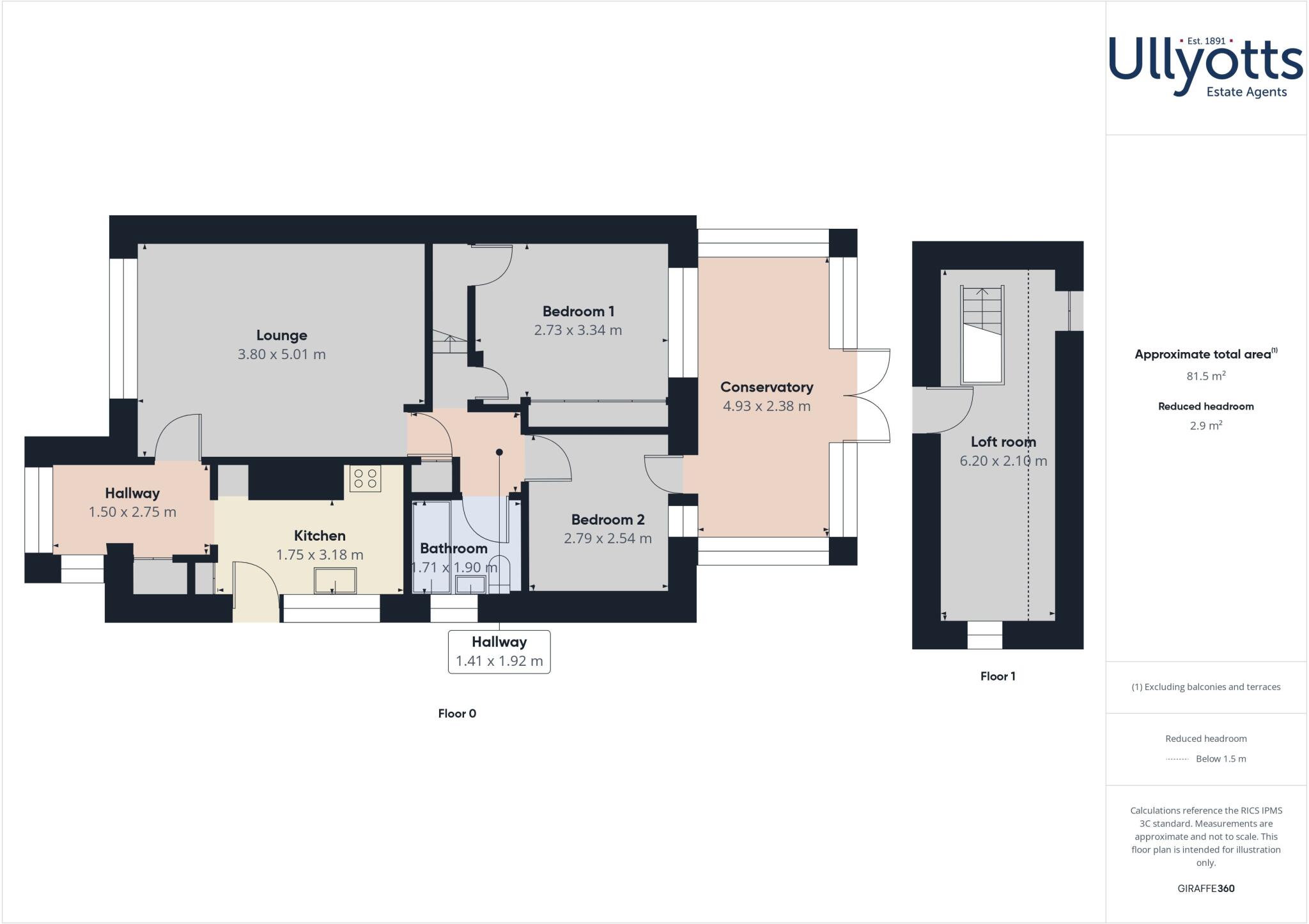Summary - 36 SCARBOROUGH CRESCENT BRIDLINGTON YO16 7PB
2 bed 1 bath Semi-Detached Bungalow
Two-bedroom bungalow with conservatory, garage and scope to modernise..
Generous lounge with large front window and period-style gas fire
Large rear conservatory adds versatile living or dining space
Converted loft room provides extra storage or hobby space
Garage plus gated driveway for multiple off-street parking
Requires cosmetic renovation to kitchen, bathroom and finishes
uPVC double glazing and gas central heating already fitted
Decent rear garden with shed; quiet residential street location
Area shows above-average crime and local deprivation indicators
Set back behind a gated front garden, this two-bedroom semi-detached bungalow offers a solid mid‑20th century build with practical single‑storey living. The spacious lounge, rear conservatory and converted loft room increase usable space, while a garage and generous driveway provide secure parking and storage. Gas central heating and uPVC double glazing are already in place.
The property requires cosmetic updating throughout—kitchen, bathroom and some internal finishes will benefit from renovation. This makes the bungalow well suited to buyers looking to add value through straightforward improvements. The layout is sensible for downsizers, small families or those seeking a low‑maintenance home with extra scope in the loft and conservatory.
Located on Scarborough Crescent on Bridlington’s north side, the house is close to primary and secondary schools, local shops and the town’s historic Old Town and seafront. Commuting to Hull, York, Beverley and Scarborough is achievable. Note the area records above‑average crime and local deprivation indicators, which prospective buyers should consider alongside the property’s strengths.
Overall this is a practical freehold bungalow on a decent plot offering parking, garden, garage and renovation potential. Buyers seeking a ready‑to‑move‑into finish should allow for modernization; investors or owner‑occupiers wanting to personalise a home will find good scope to improve value and comfort.
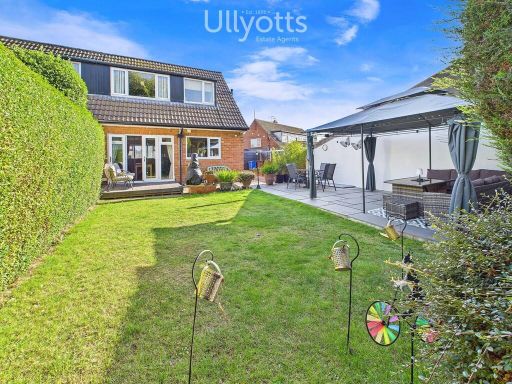 2 bedroom semi-detached bungalow for sale in Bridlington, East Riding Of Yorkshire, YO16 — £169,950 • 2 bed • 1 bath • 764 ft²
2 bedroom semi-detached bungalow for sale in Bridlington, East Riding Of Yorkshire, YO16 — £169,950 • 2 bed • 1 bath • 764 ft²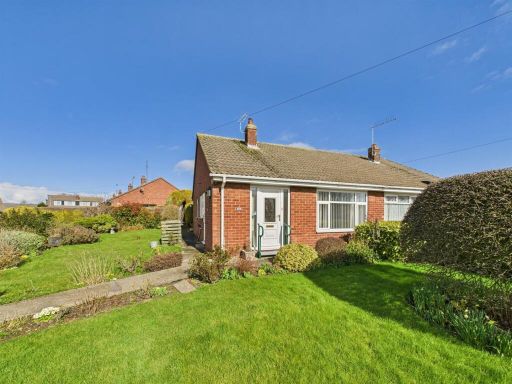 2 bedroom semi-detached bungalow for sale in Scarborough Road, Bridlington, YO16 — £165,000 • 2 bed • 1 bath • 591 ft²
2 bedroom semi-detached bungalow for sale in Scarborough Road, Bridlington, YO16 — £165,000 • 2 bed • 1 bath • 591 ft²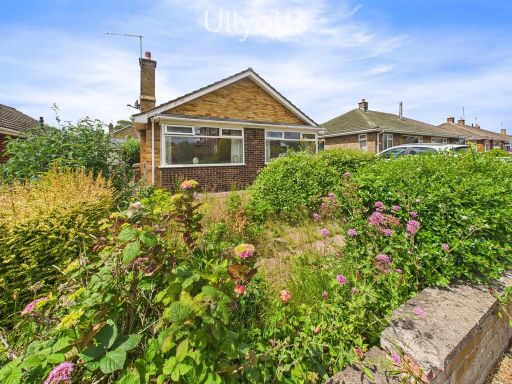 2 bedroom detached bungalow for sale in Beech Drive, Bridlington, YO16 — £220,000 • 2 bed • 1 bath • 711 ft²
2 bedroom detached bungalow for sale in Beech Drive, Bridlington, YO16 — £220,000 • 2 bed • 1 bath • 711 ft²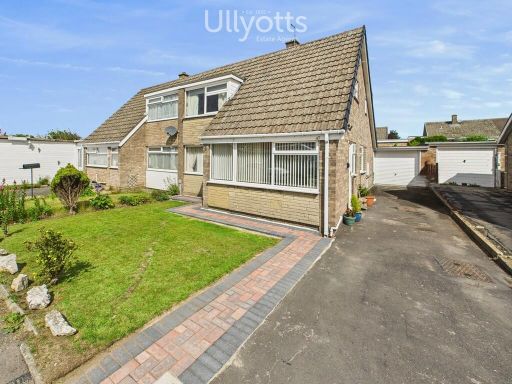 3 bedroom semi-detached bungalow for sale in Harewood Avenue, Bridlington, YO16 — £220,000 • 3 bed • 2 bath • 893 ft²
3 bedroom semi-detached bungalow for sale in Harewood Avenue, Bridlington, YO16 — £220,000 • 3 bed • 2 bath • 893 ft²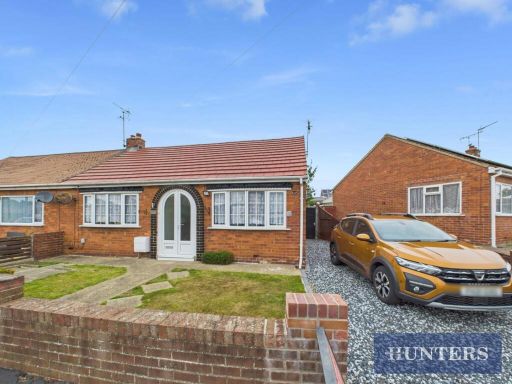 2 bedroom semi-detached bungalow for sale in Bempton Oval, Bridlington, Yorkshire, YO16 — £215,000 • 2 bed • 1 bath • 898 ft²
2 bedroom semi-detached bungalow for sale in Bempton Oval, Bridlington, Yorkshire, YO16 — £215,000 • 2 bed • 1 bath • 898 ft²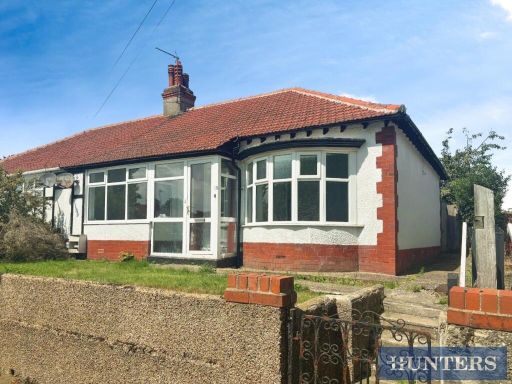 2 bedroom semi-detached bungalow for sale in Priory Crescent, Bridlington, YO16 — £164,950 • 2 bed • 1 bath • 836 ft²
2 bedroom semi-detached bungalow for sale in Priory Crescent, Bridlington, YO16 — £164,950 • 2 bed • 1 bath • 836 ft²