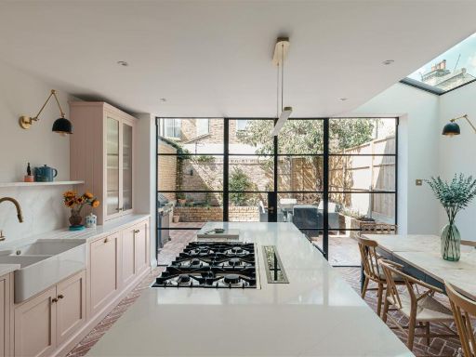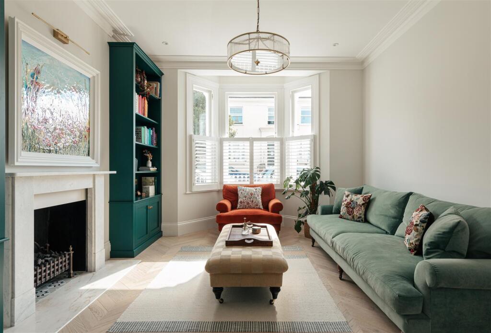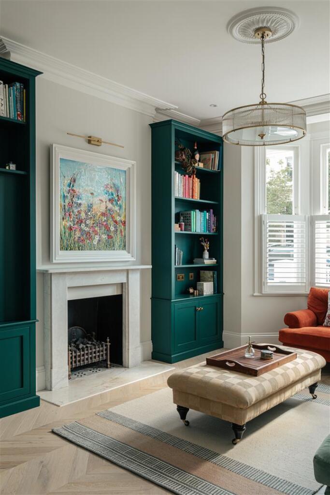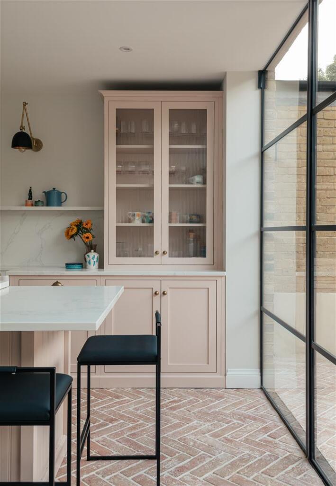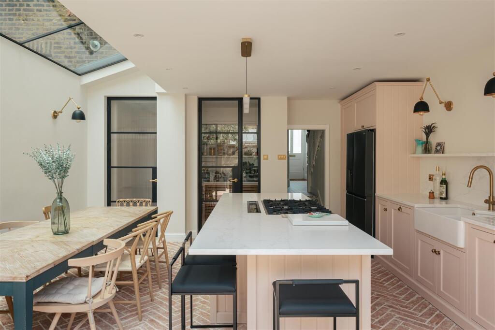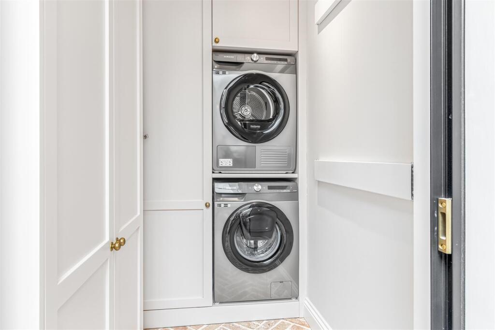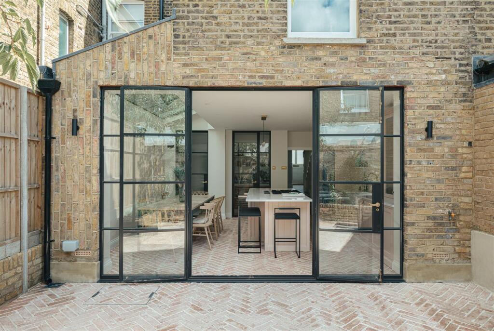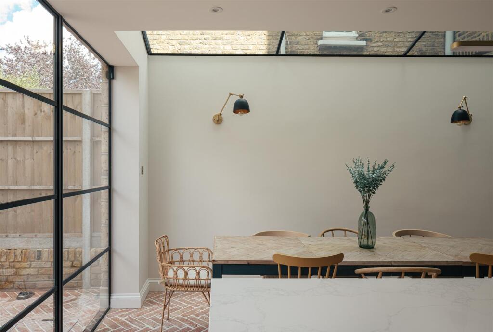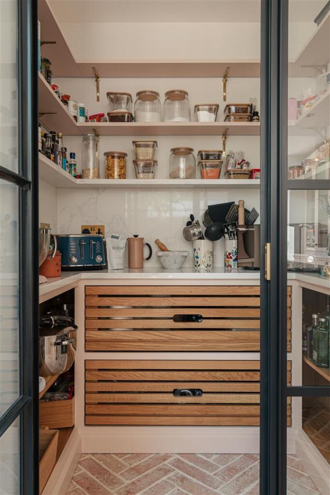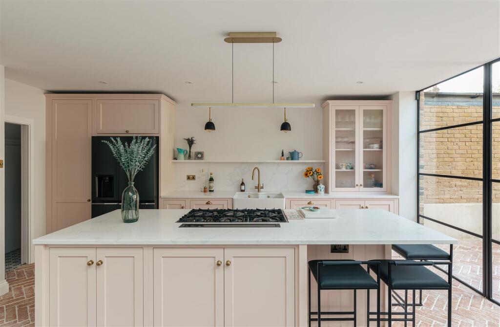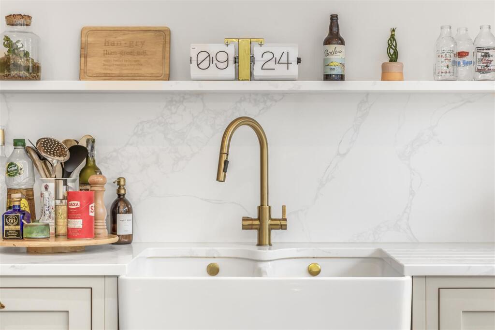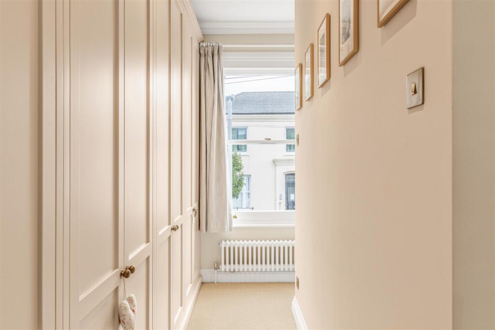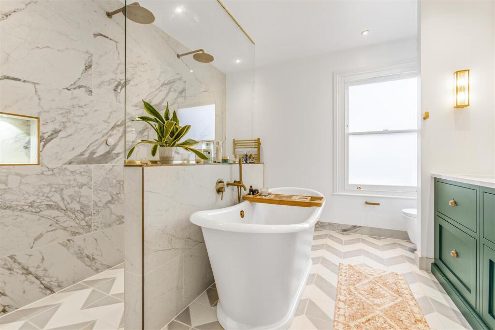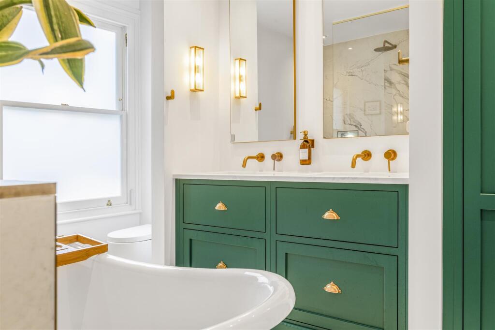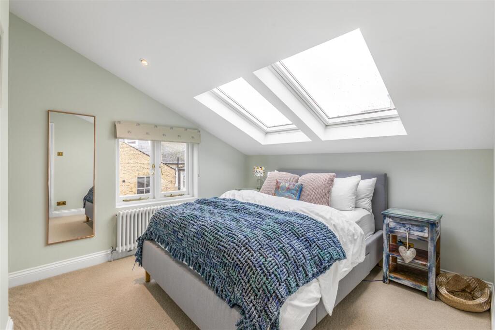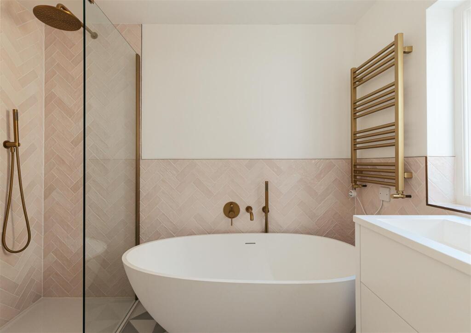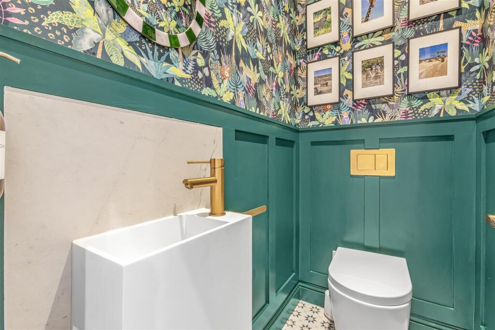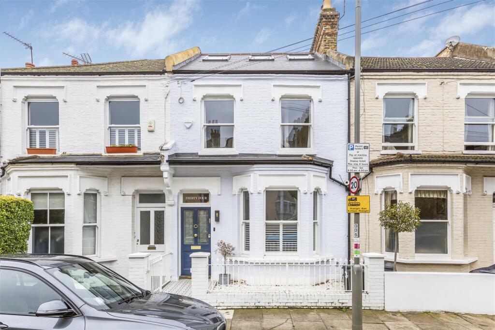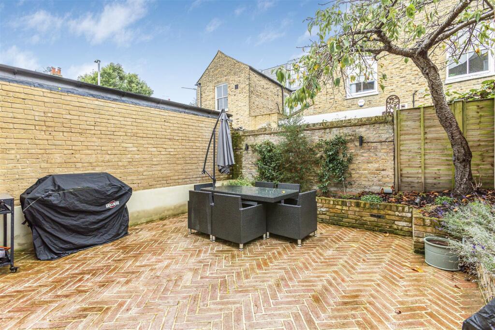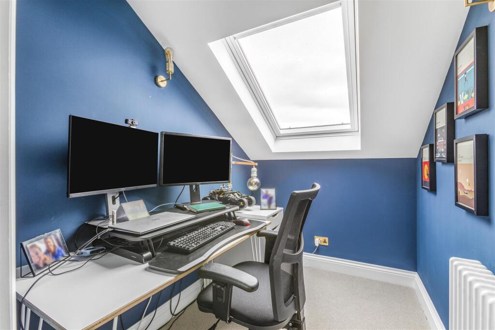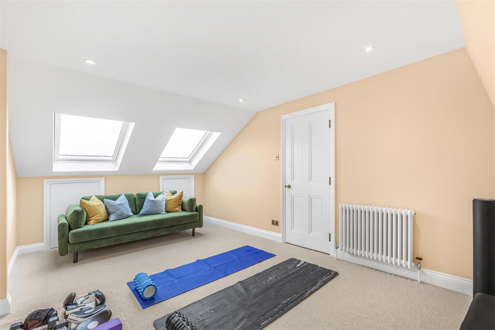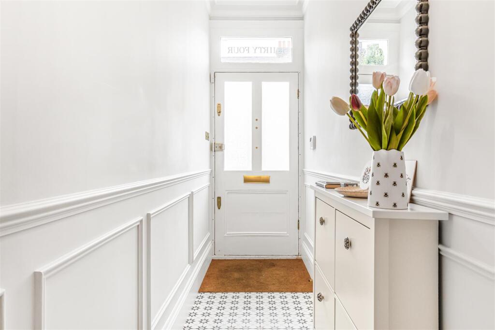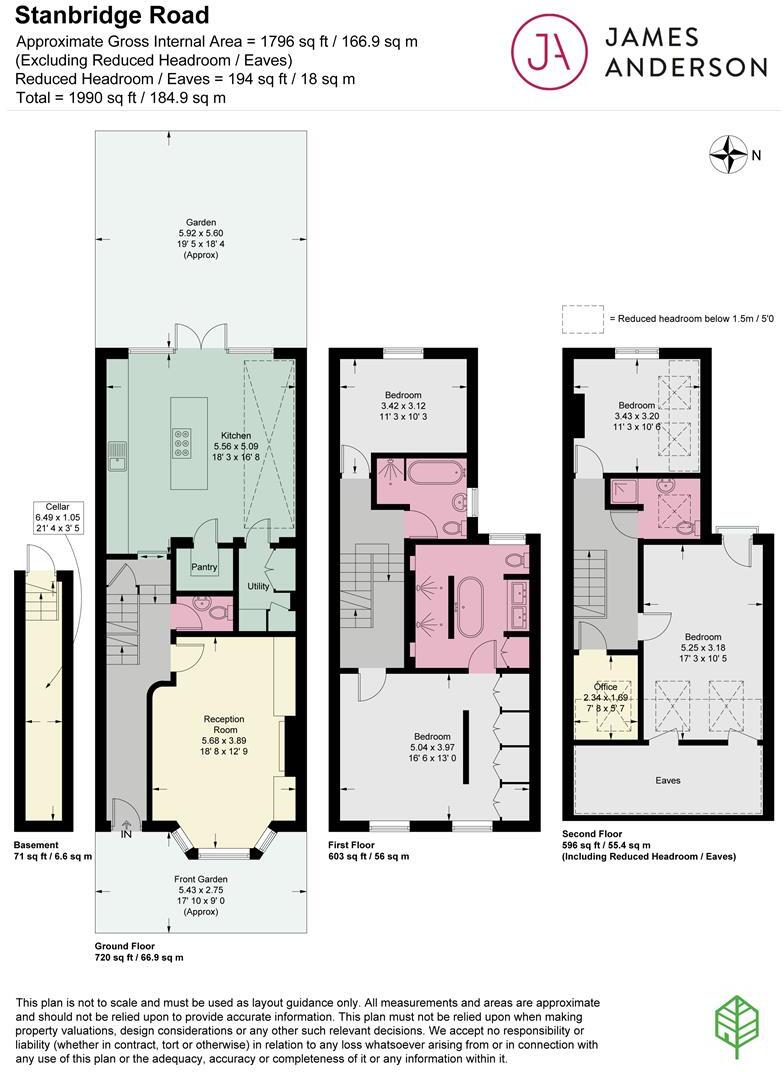Summary - 34 STANBRIDGE ROAD LONDON SW15 1DX
4 bed 3 bath Terraced
Turn-key four-bedroom with high-end finishes and west-facing garden.
Four double bedrooms and three full bathrooms plus ground-floor WC
Turn-key finish—recent full refurbishment and high-spec kitchen
West-facing paved garden with full-height glazing and skylight
Nearly 1,990 sq ft over basement, ground, first and second floors
Period mid-terrace (pre-1900) with solid brick walls; insulation assumed absent
EPC rating not provided—energy performance should be checked
Top-floor rooms have reduced head height/eaves storage
Freehold tenure; excellent schools and transport links nearby
Tucked on a leafy West Putney street, this newly refurbished mid-terrace house delivers nearly 2,000 sq ft of refined family living across four floors. The ground-floor extension and skylight-filled kitchen create a bright, sociable hub with high-spec fittings, a central island and full-height black-framed glazing that opens onto a west-facing paved garden — ideal for evening light and outdoor entertaining.
The first-floor principal suite feels deliberately generous, with a bay window, dressing area and a luxury en-suite. Two further double bedrooms and a family bathroom occupy the upper floors alongside a quiet study nook, giving flexible space for children, guests and home working. Built-in storage, a separate utility/walk-in larder and useful cellar/basement add practical everyday convenience.
The house sits in a very affluent, low-crime area with excellent transport links and access to highly regarded primary and secondary schools, making it well-suited to families who value both location and finish. Freehold tenure and a complete renovation by the current owners mean the property is largely turn-key.
Important factual points: the property is a period mid-terrace (pre-1900) with solid brick walls where internal insulation is assumed absent; the EPC rating is not provided and should be confirmed. The rear outside space is a paved courtyard rather than a large lawned garden and the top-floor rooms include areas of reduced head height. These factors affect energy performance and some room usability and should be considered alongside the excellent finish and size.
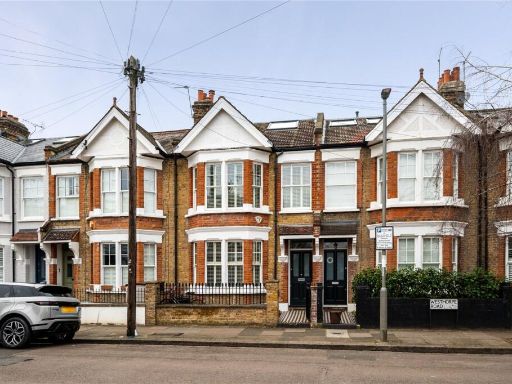 5 bedroom terraced house for sale in Westhorpe Road, London, SW15 — £1,850,000 • 5 bed • 2 bath • 2056 ft²
5 bedroom terraced house for sale in Westhorpe Road, London, SW15 — £1,850,000 • 5 bed • 2 bath • 2056 ft²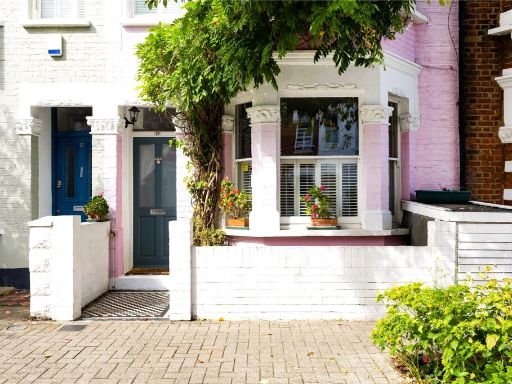 4 bedroom terraced house for sale in Gladwyn Road, Putney, London, SW15 — £1,475,000 • 4 bed • 2 bath • 1573 ft²
4 bedroom terraced house for sale in Gladwyn Road, Putney, London, SW15 — £1,475,000 • 4 bed • 2 bath • 1573 ft²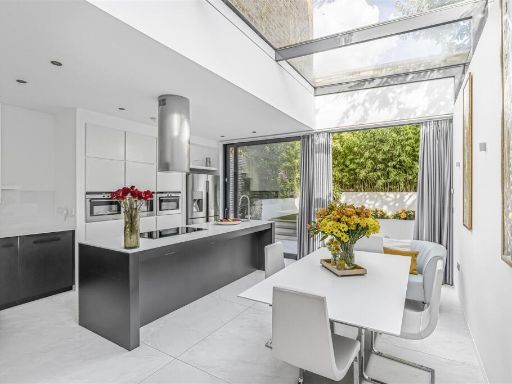 5 bedroom end of terrace house for sale in Erpingham Road, Putney, SW15 — £1,795,000 • 5 bed • 3 bath • 1314 ft²
5 bedroom end of terrace house for sale in Erpingham Road, Putney, SW15 — £1,795,000 • 5 bed • 3 bath • 1314 ft²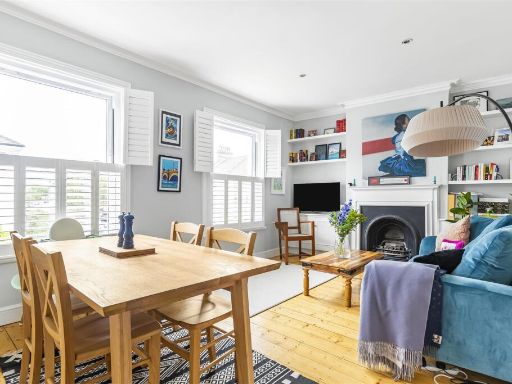 2 bedroom flat for sale in Stanbridge Road, Putney, SW15 — £675,000 • 2 bed • 2 bath • 872 ft²
2 bedroom flat for sale in Stanbridge Road, Putney, SW15 — £675,000 • 2 bed • 2 bath • 872 ft²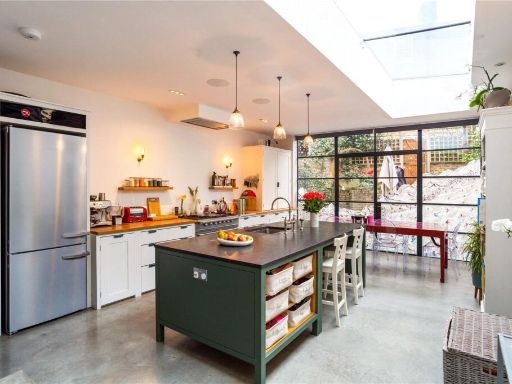 5 bedroom terraced house for sale in Ruvigny Gardens, Putney, London, SW15 — £2,165,000 • 5 bed • 4 bath • 2408 ft²
5 bedroom terraced house for sale in Ruvigny Gardens, Putney, London, SW15 — £2,165,000 • 5 bed • 4 bath • 2408 ft²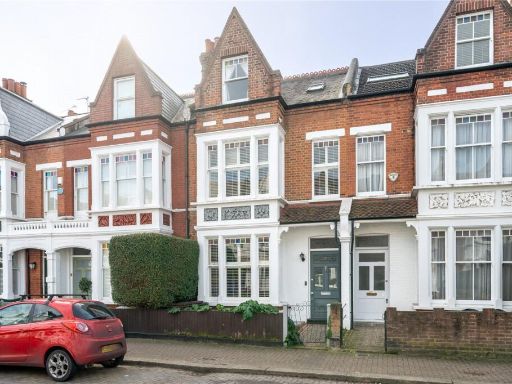 5 bedroom terraced house for sale in Chelverton Road, London, SW15 — £2,095,000 • 5 bed • 3 bath • 2500 ft²
5 bedroom terraced house for sale in Chelverton Road, London, SW15 — £2,095,000 • 5 bed • 3 bath • 2500 ft²













































