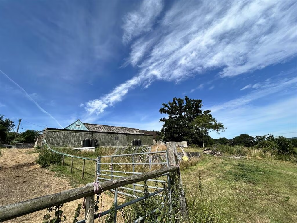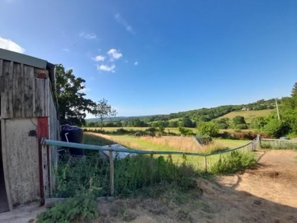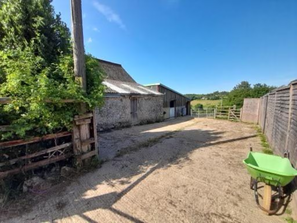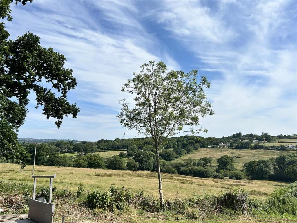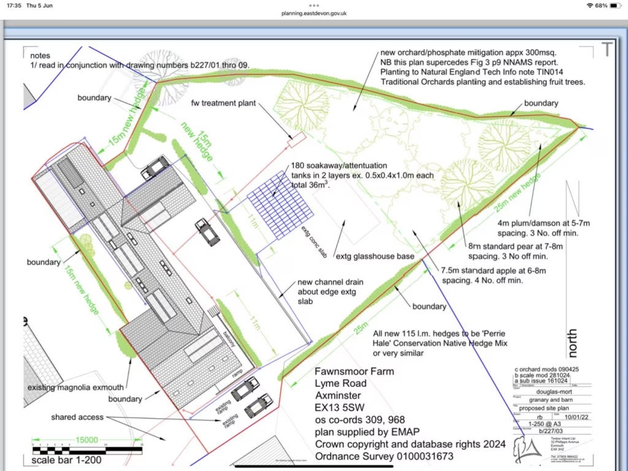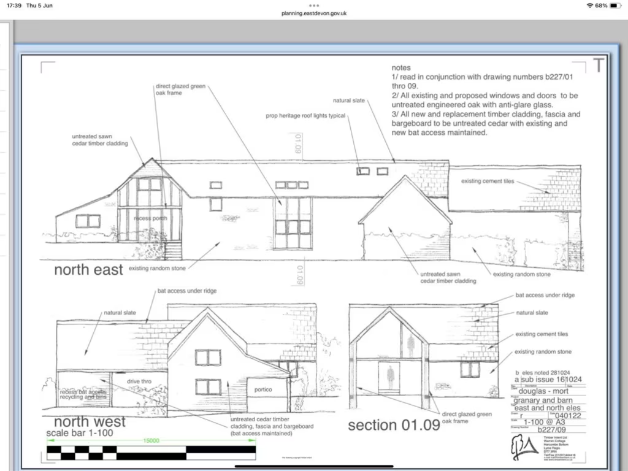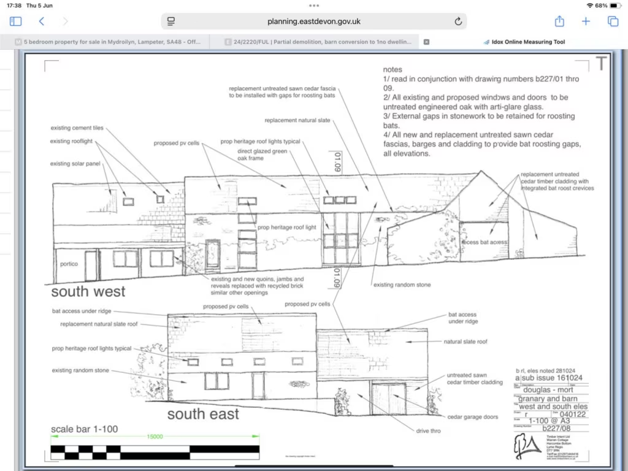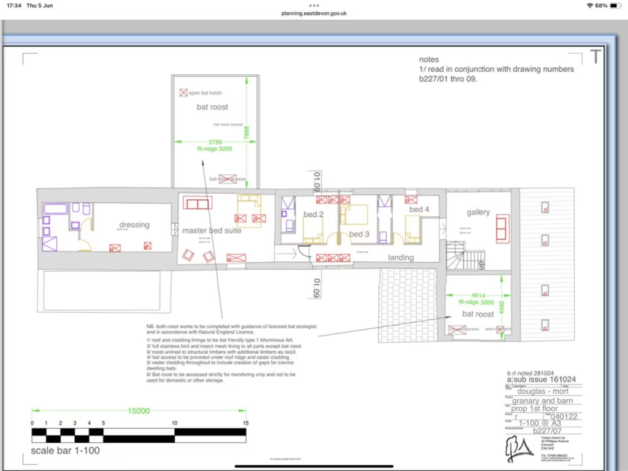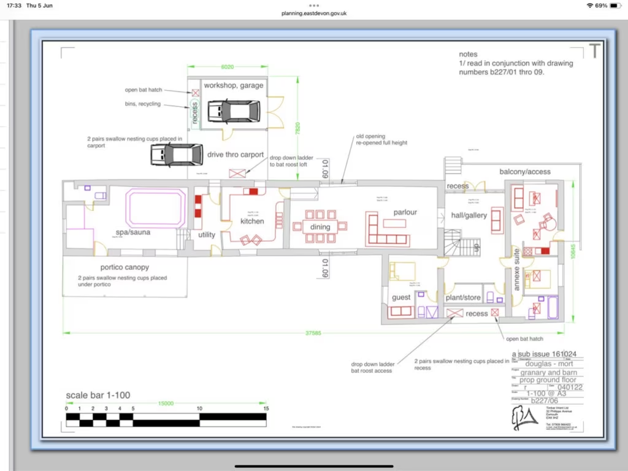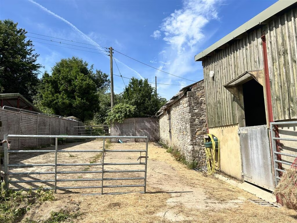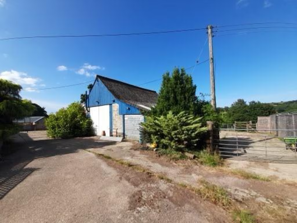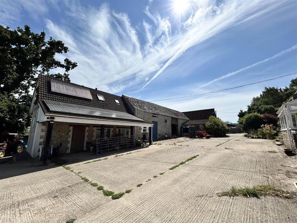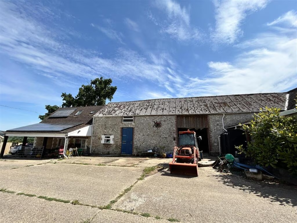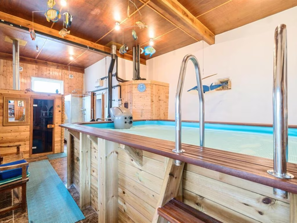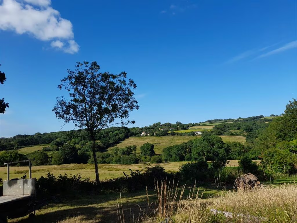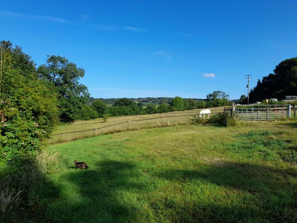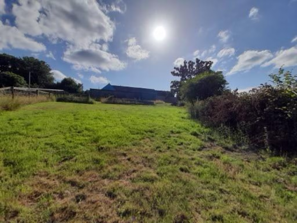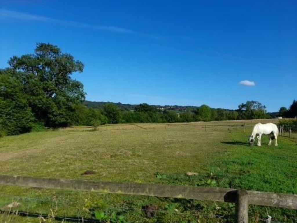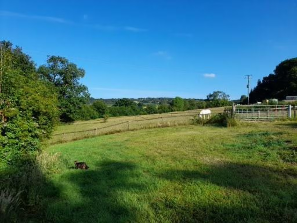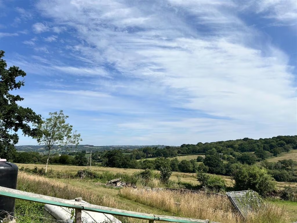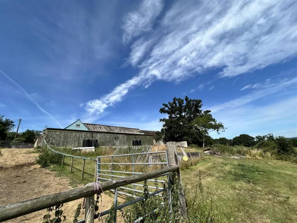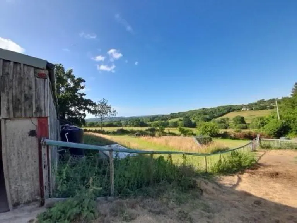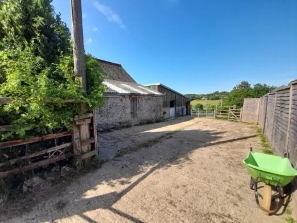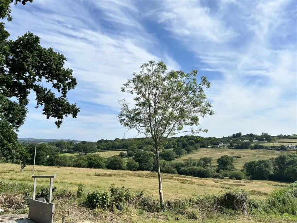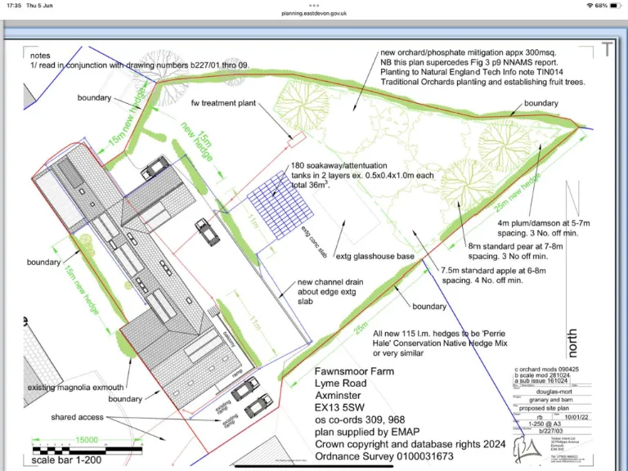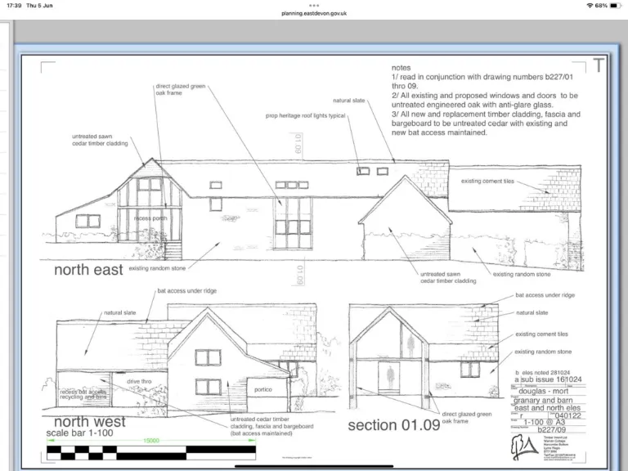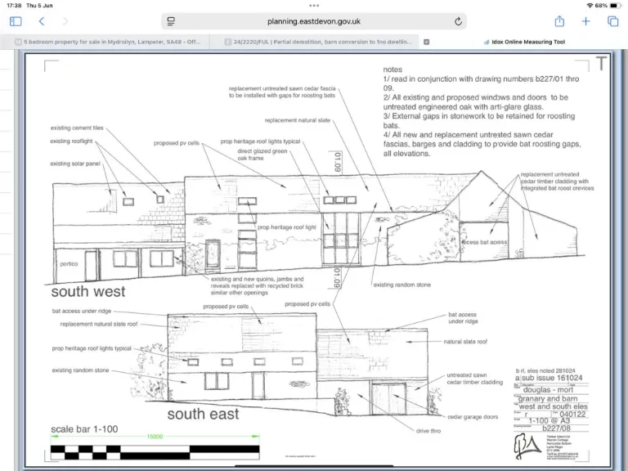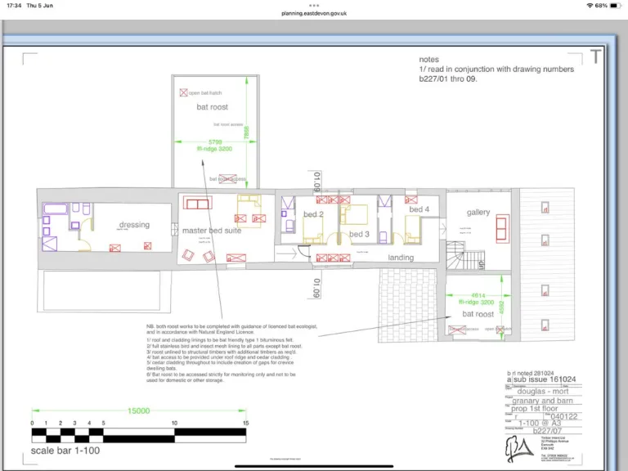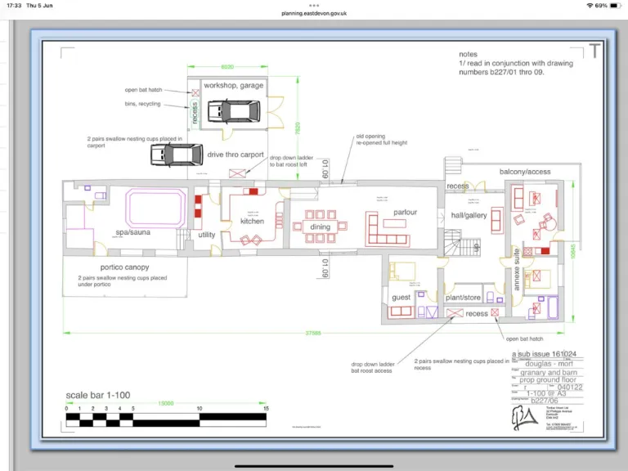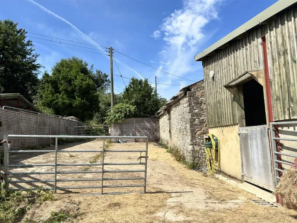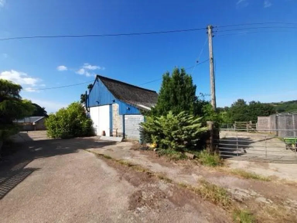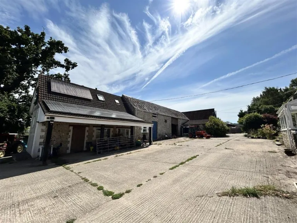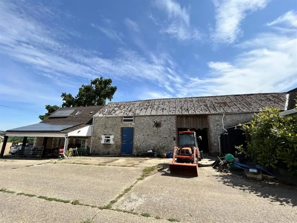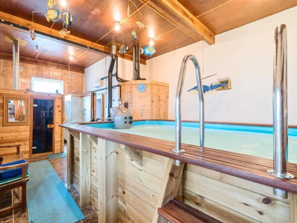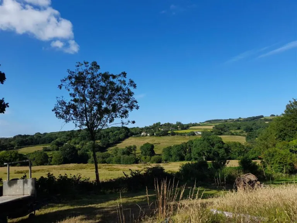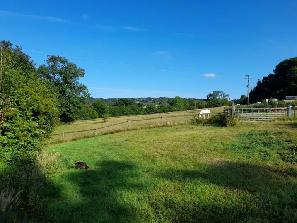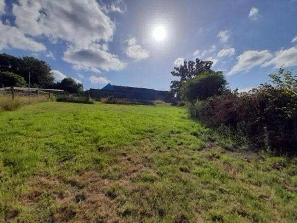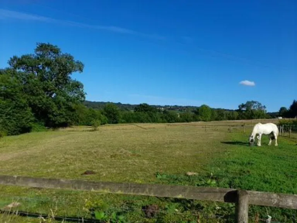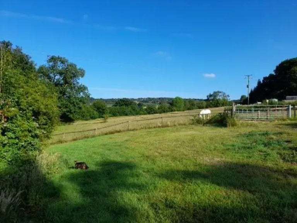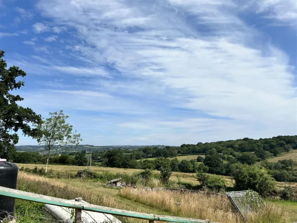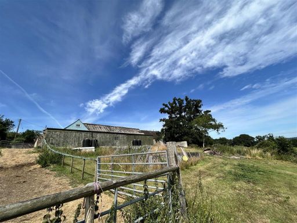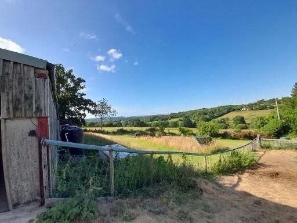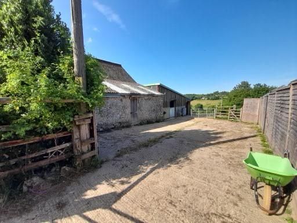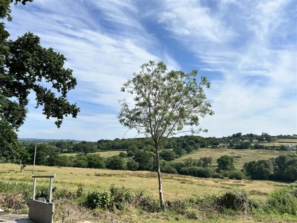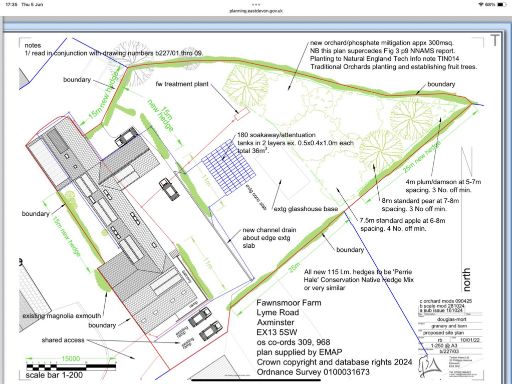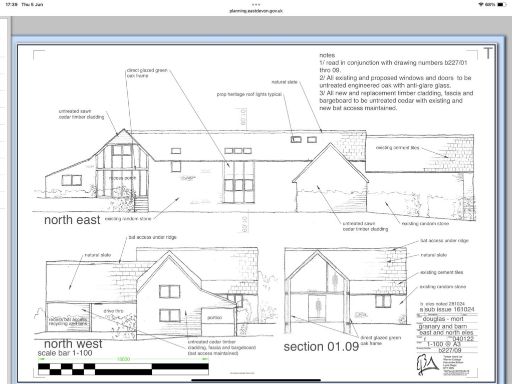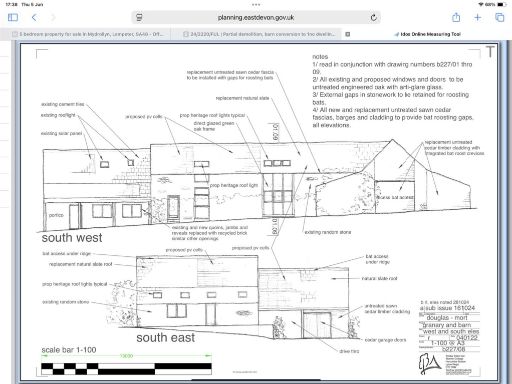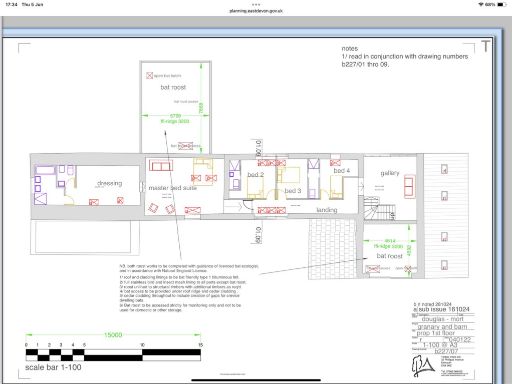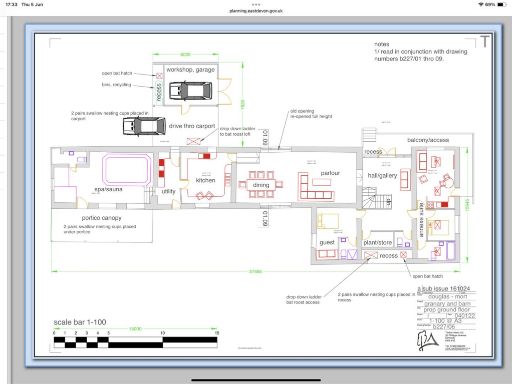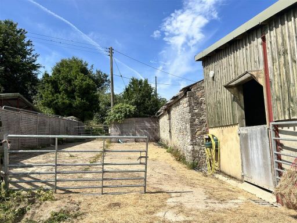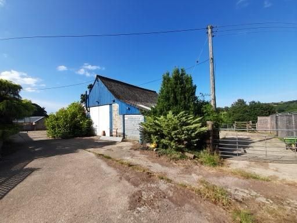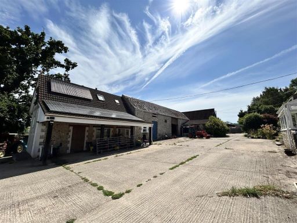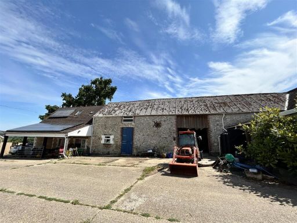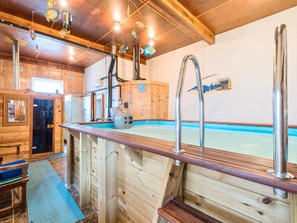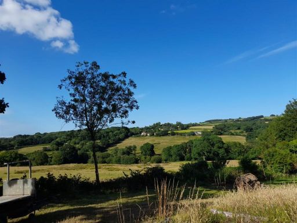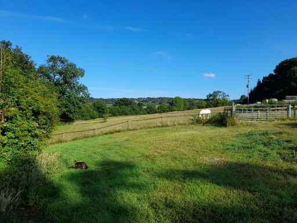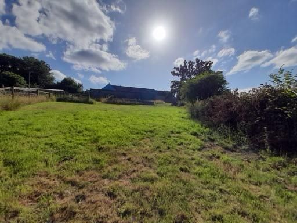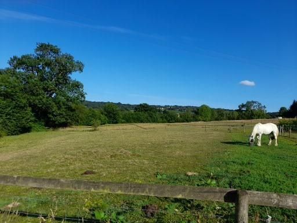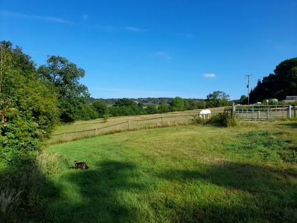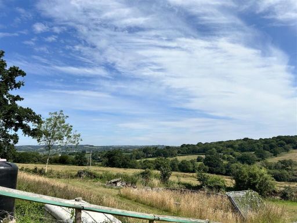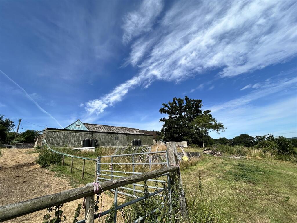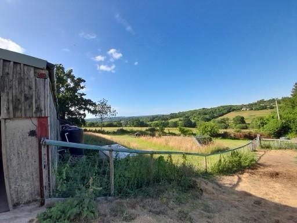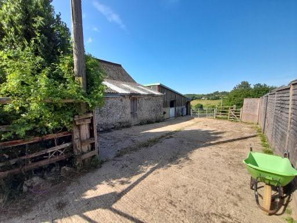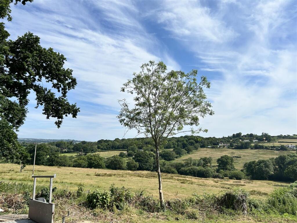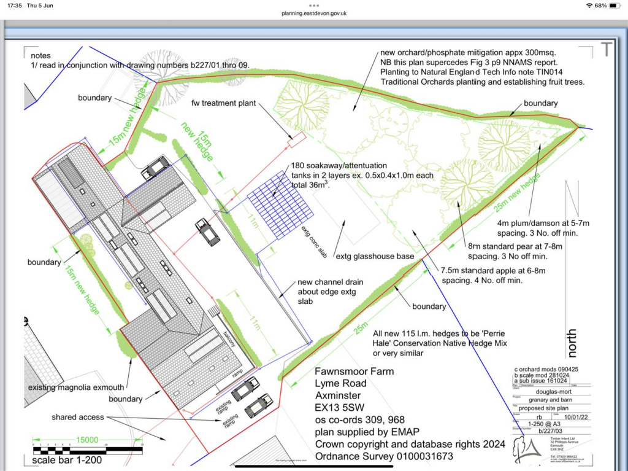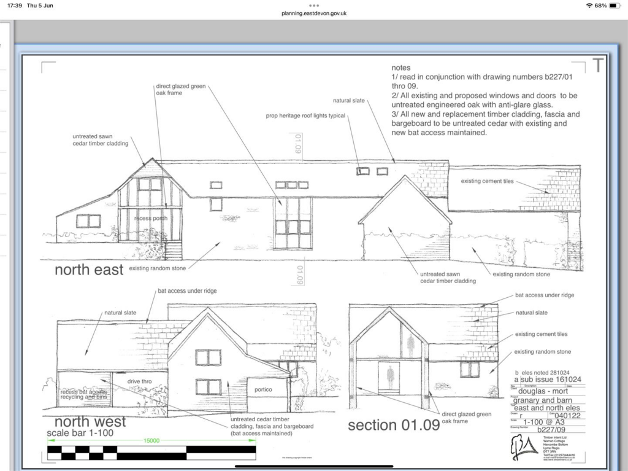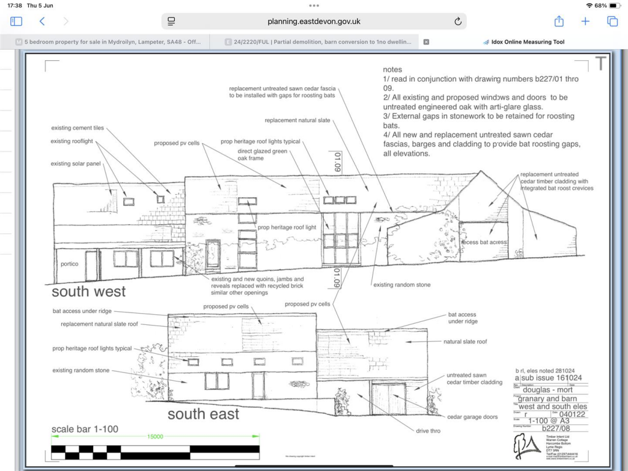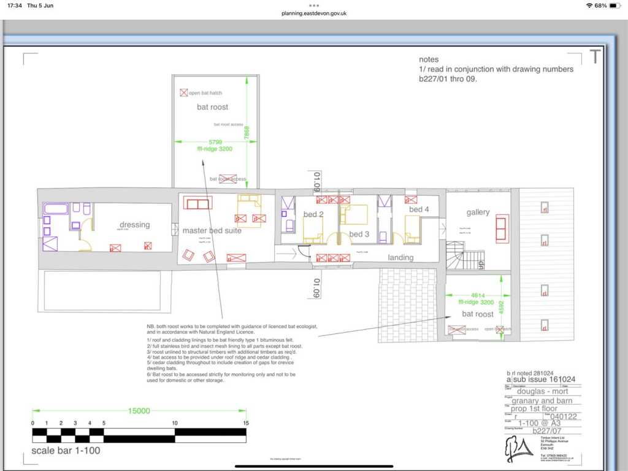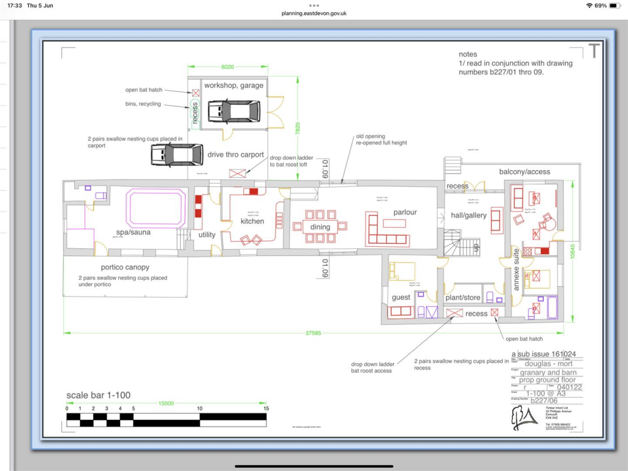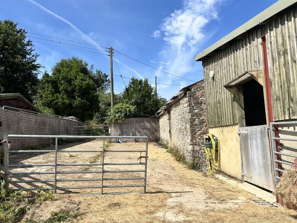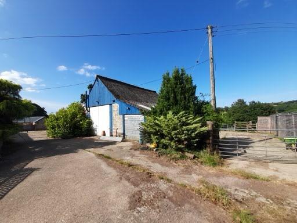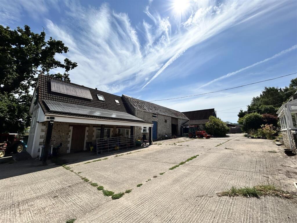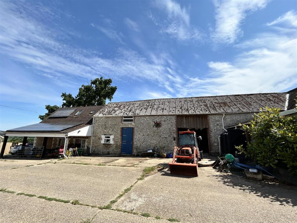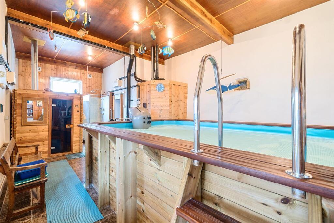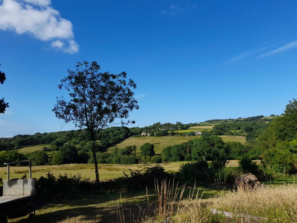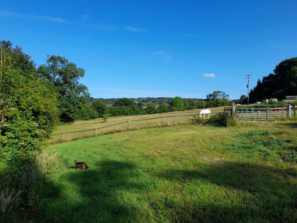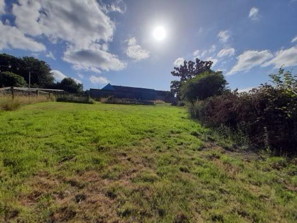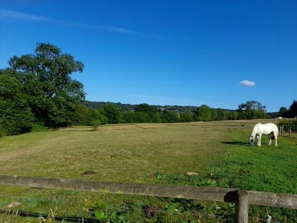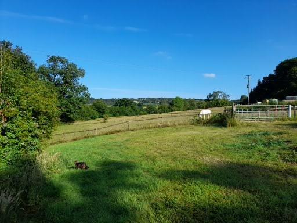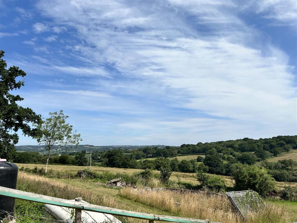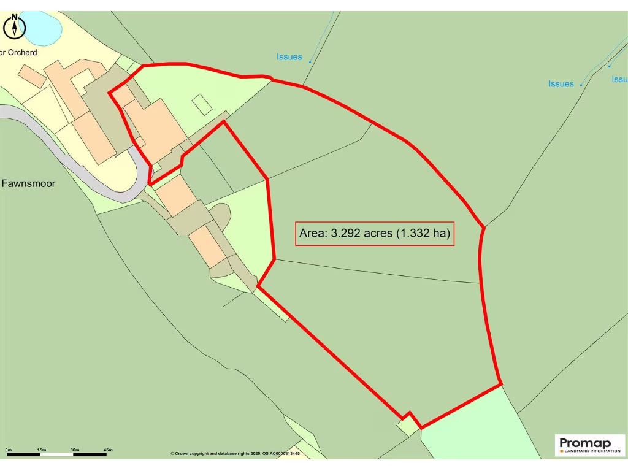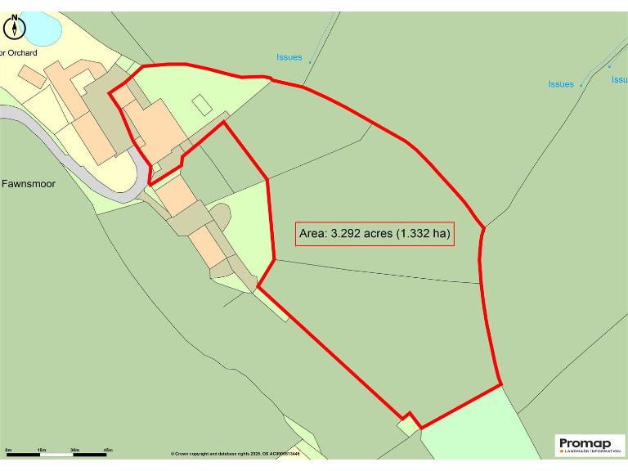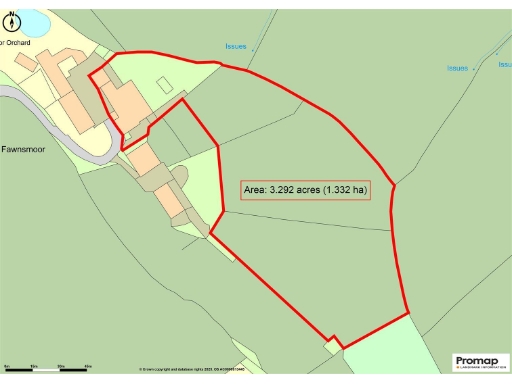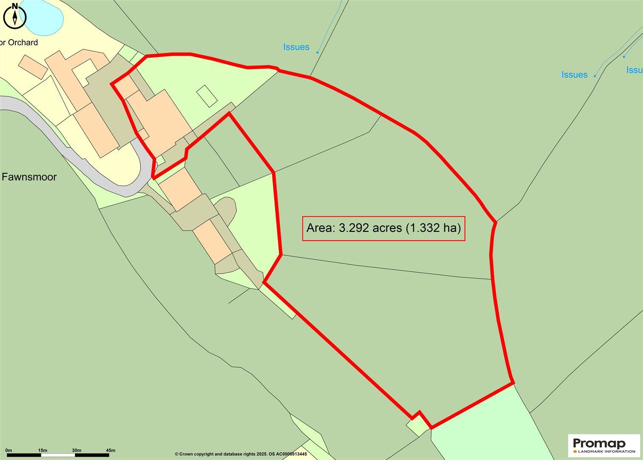Summary - FAWNSMOOR FARM, LYME ROAD EX13 5SW
1 bed 1 bath Land
Five-bedroom rural home with three acres and revenue-generating PV panels.
Planning permission passed May 2025 for barn conversion to one dwelling
Approximately 5,000 sqft proposed living space including five bedrooms
Around 3 acres of mainly grazing land with far-reaching countryside views
Existing PV panels generating income; mains water and electricity available
Proposed annexe suite, spa/sauna retained, and garage/workshop proposed
Long unmade shared access lane; contributors liable for upkeep
New treatment plant required; conversion will need extensive building works
Barn is not listed, easing conversion constraints
A substantial stone barn with detailed planning permission offers an exceptional chance to create an individual family home in a peaceful Devon setting. The approved conversion proposes around 5,000 sqft of accommodation, five bedrooms, three en-suite bathrooms and a self-contained annexe, all set within about 3 acres of predominantly grazing land with wide countryside views.
The site benefits from existing PV panels producing income, mains electricity and water, and planning permission granted May 2025 (App No. 24/2220/FUL). Ancillary proposals include a drive-through carport and garage/workshop, generous parking and landscaping; the barn is not listed which simplifies the conversion process.
Buyers should note practical requirements: the access is via a long unmade lane shared with three other properties with a contribution liability for upkeep, and a new treatment plant (sewage) will need installing. The barn is substantial and will require significant building work to complete the approved conversion and fit-out.
Positioned close to Axminster with rail links to Exeter and London, and within reach of the Jurassic Coast, the location suits families seeking countryside living with good schooling nearby, or buyers looking for a high-value bespoke rural property with development potential.
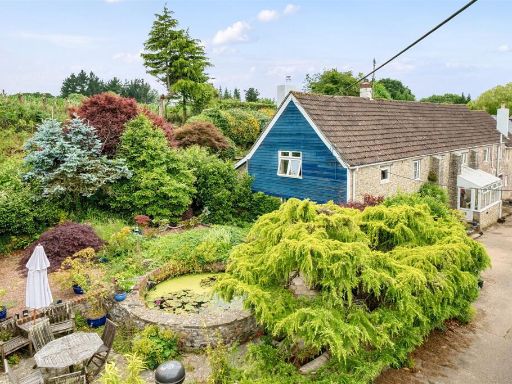 5 bedroom semi-detached house for sale in Lyme Road, Axminster, Devon, EX13 — £895,000 • 5 bed • 5 bath • 4078 ft²
5 bedroom semi-detached house for sale in Lyme Road, Axminster, Devon, EX13 — £895,000 • 5 bed • 5 bath • 4078 ft²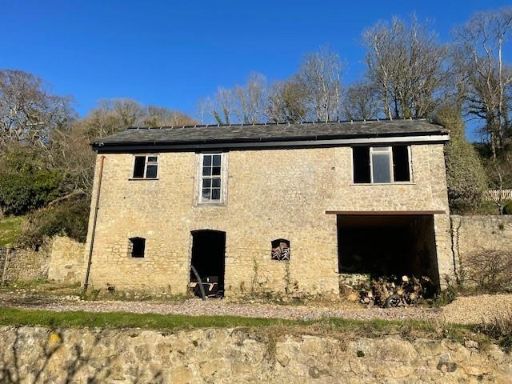 Plot for sale in Branscombe, Seaton, EX12 — £175,000 • 1 bed • 1 bath • 1304 ft²
Plot for sale in Branscombe, Seaton, EX12 — £175,000 • 1 bed • 1 bath • 1304 ft²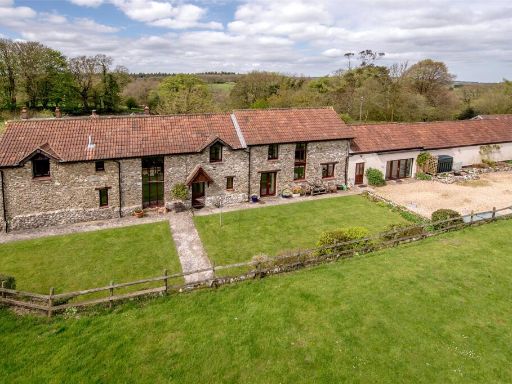 4 bedroom barn conversion for sale in Bishopswood, Chard, Somerset, TA20 — £795,000 • 4 bed • 2 bath • 3213 ft²
4 bedroom barn conversion for sale in Bishopswood, Chard, Somerset, TA20 — £795,000 • 4 bed • 2 bath • 3213 ft²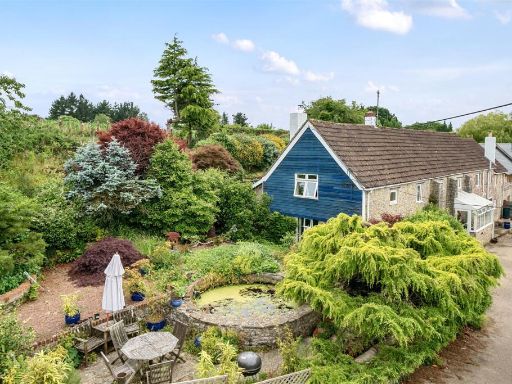 5 bedroom semi-detached house for sale in Lyme Road, Axminster, Devon, EX13 — £595,000 • 5 bed • 5 bath • 4078 ft²
5 bedroom semi-detached house for sale in Lyme Road, Axminster, Devon, EX13 — £595,000 • 5 bed • 5 bath • 4078 ft²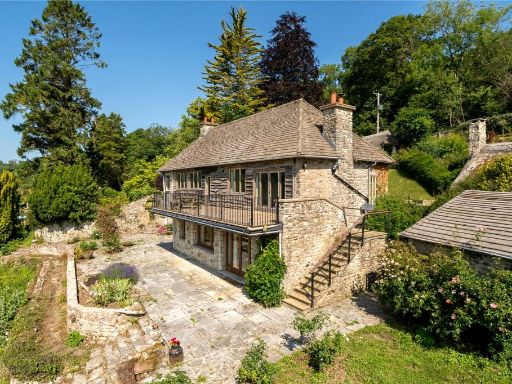 4 bedroom barn conversion for sale in Branscombe, Nr Sidmouth, Devon, EX12 — £750,000 • 4 bed • 2 bath • 2292 ft²
4 bedroom barn conversion for sale in Branscombe, Nr Sidmouth, Devon, EX12 — £750,000 • 4 bed • 2 bath • 2292 ft²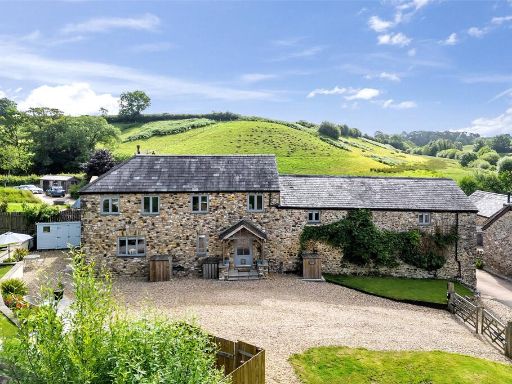 4 bedroom house for sale in Yarcombe, Honiton, Devon, EX14 — £740,000 • 4 bed • 3 bath • 2731 ft²
4 bedroom house for sale in Yarcombe, Honiton, Devon, EX14 — £740,000 • 4 bed • 3 bath • 2731 ft²