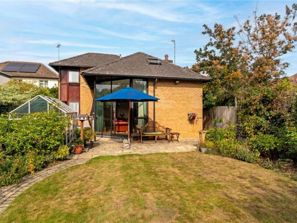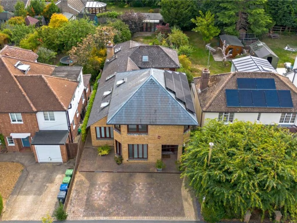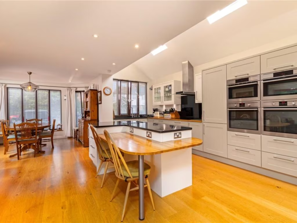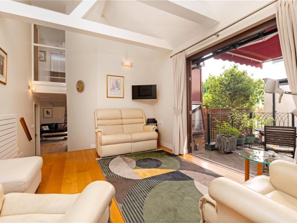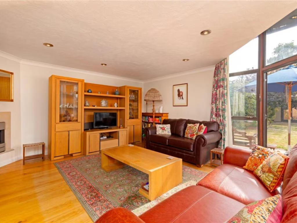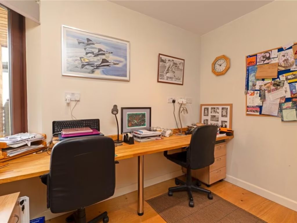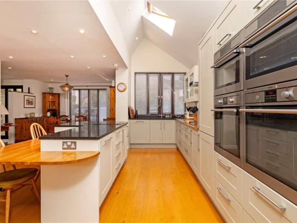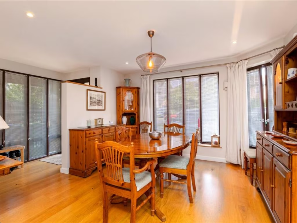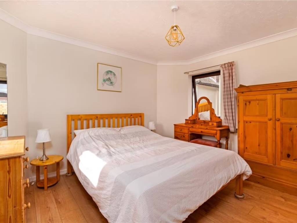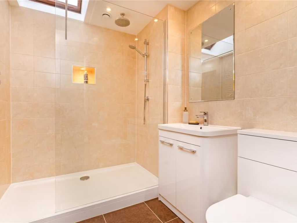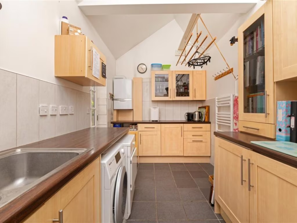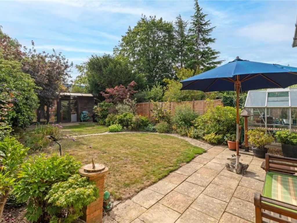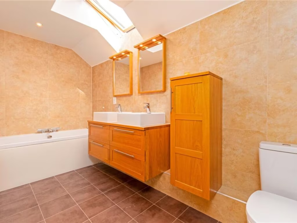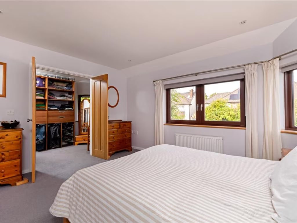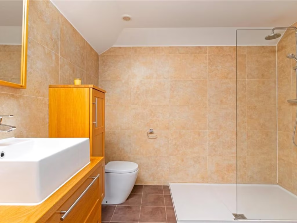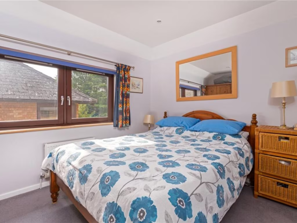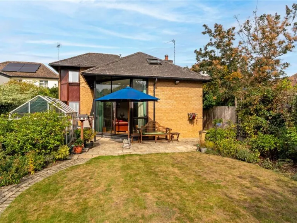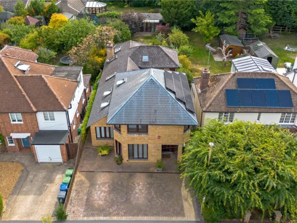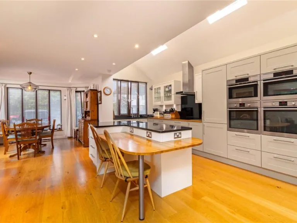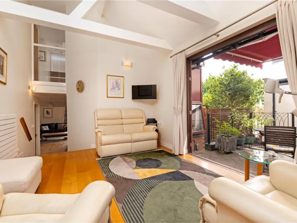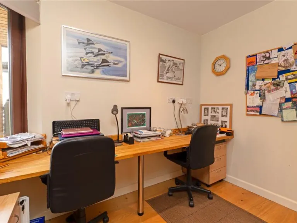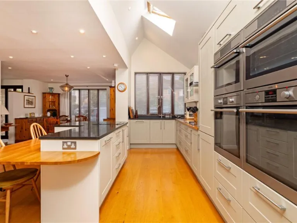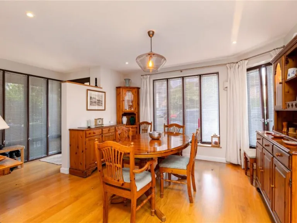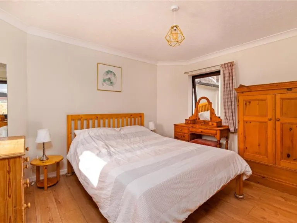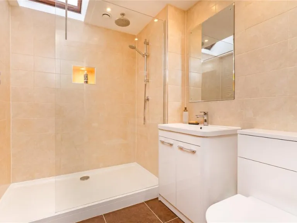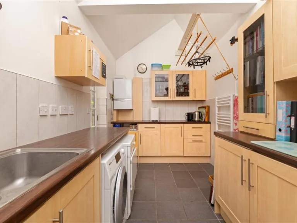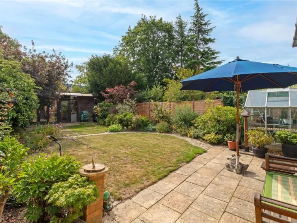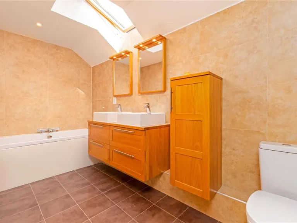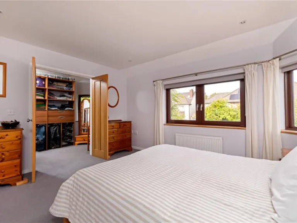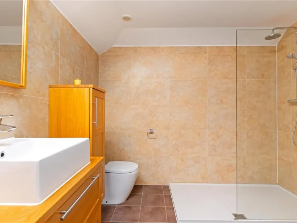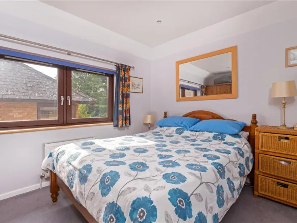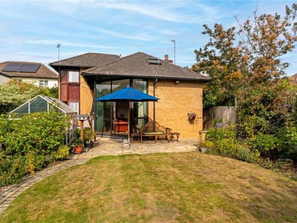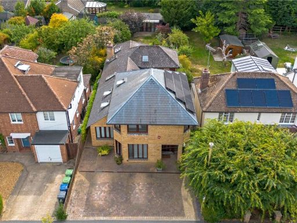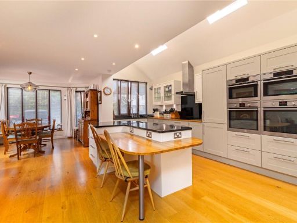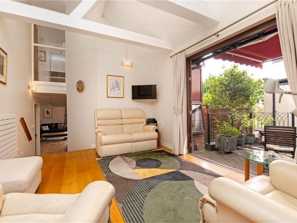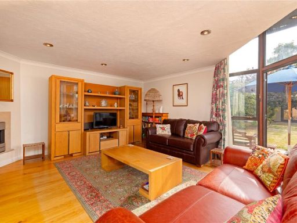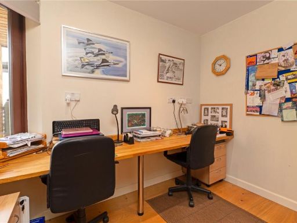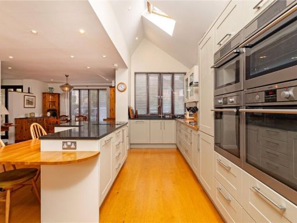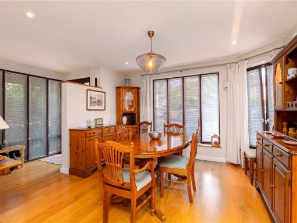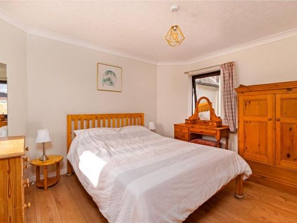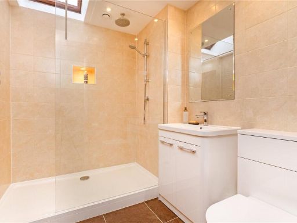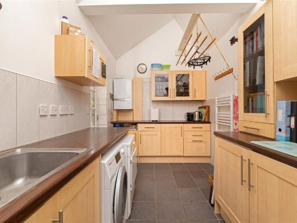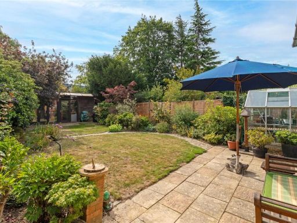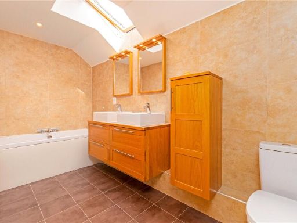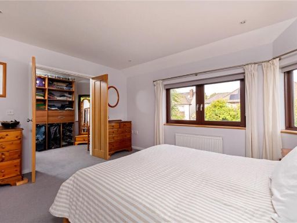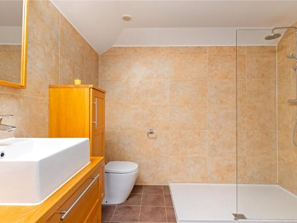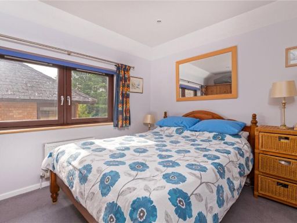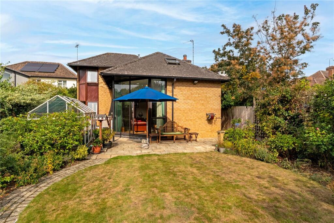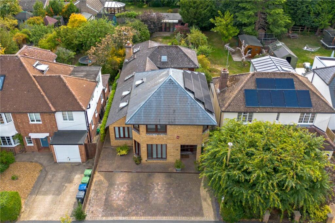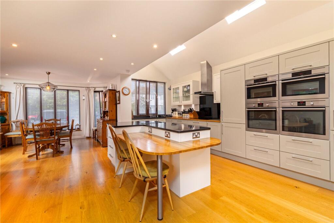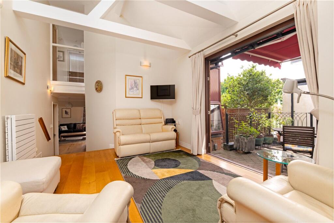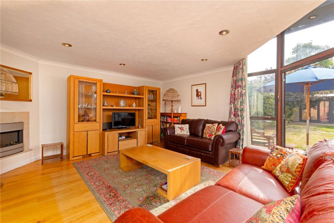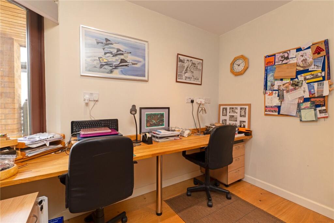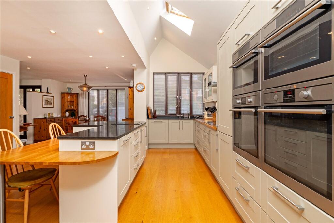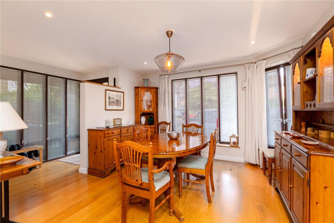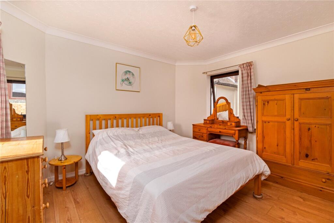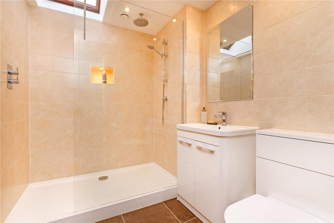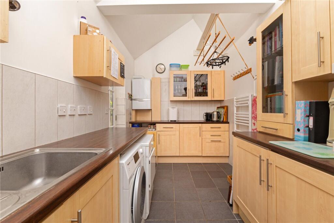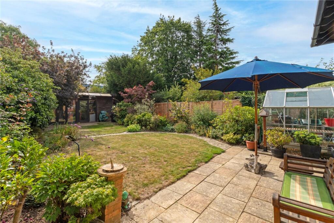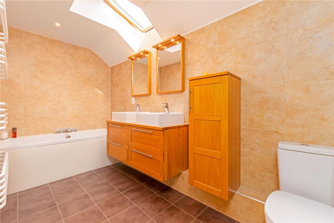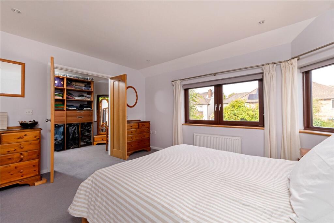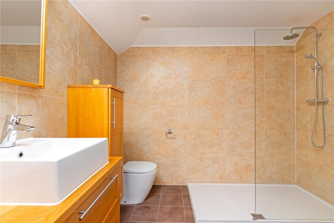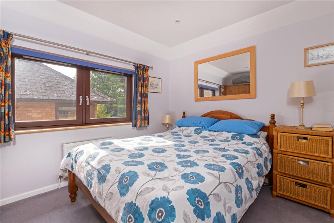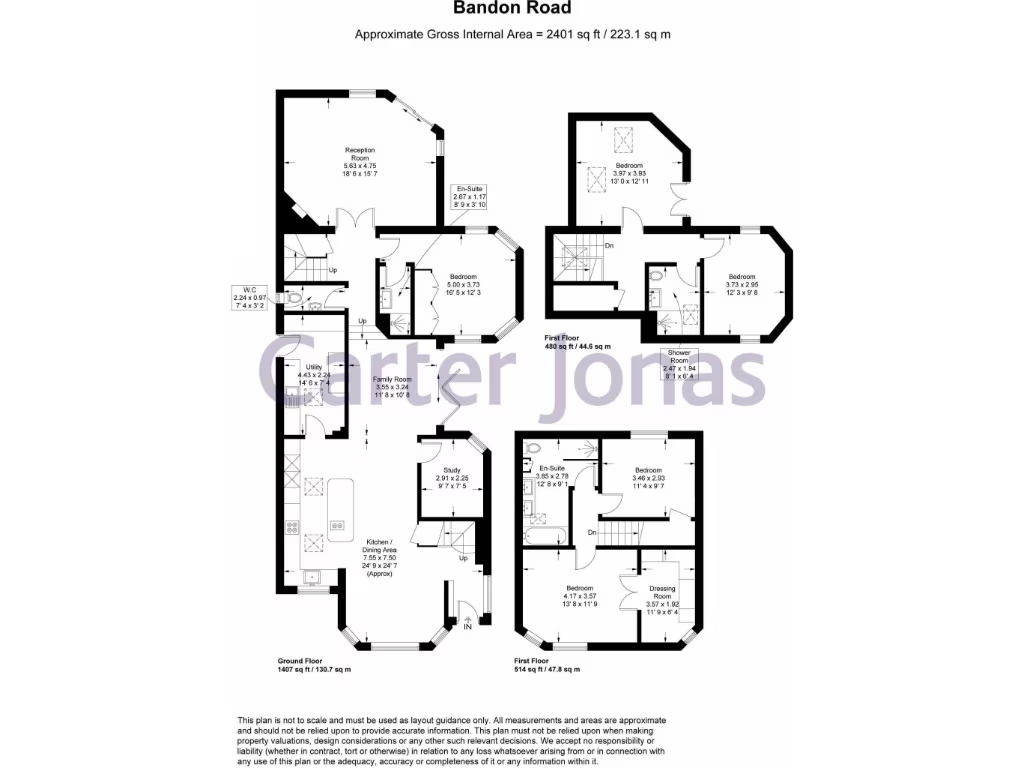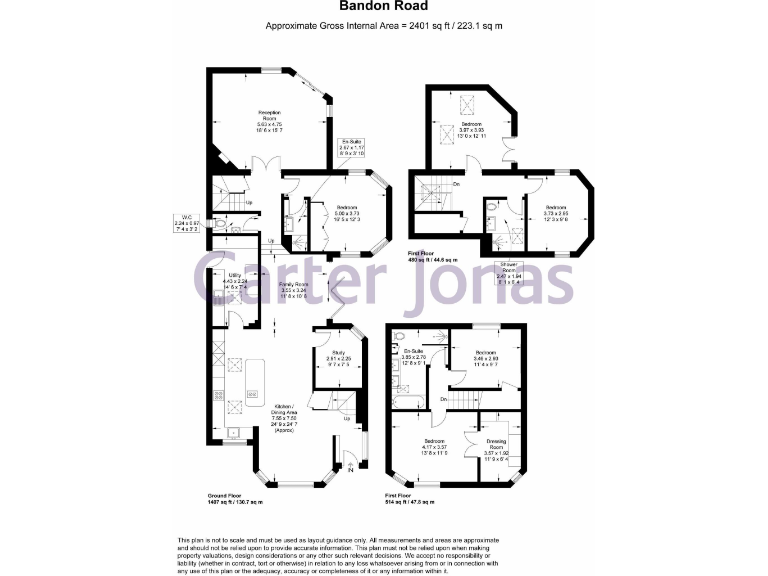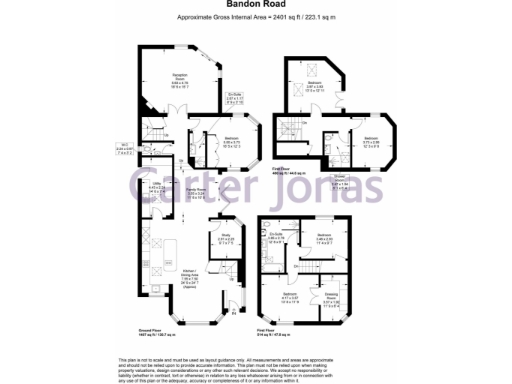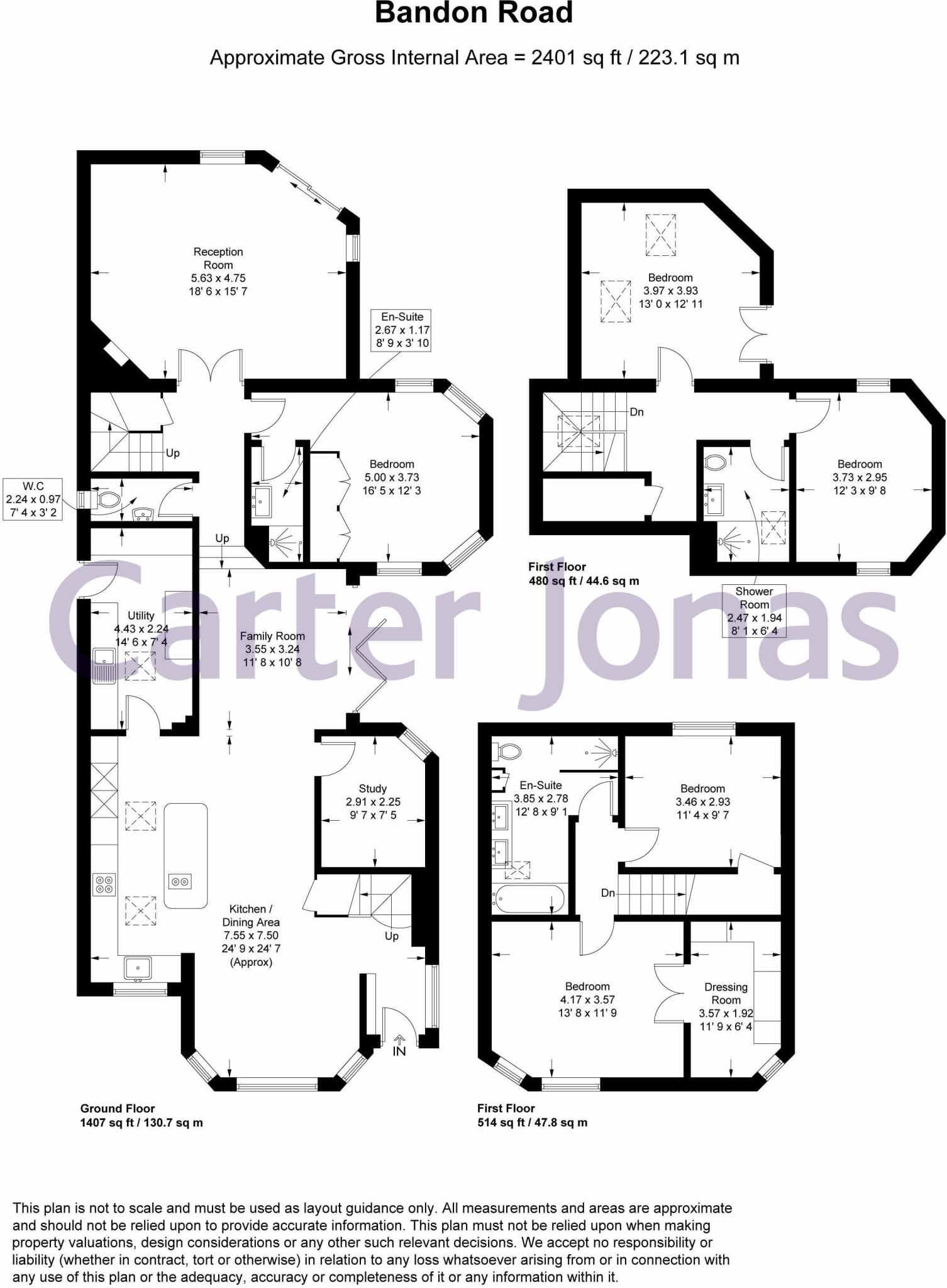Summary - 10 BANDON ROAD GIRTON CAMBRIDGE CB3 0LU
5 bed 3 bath Detached
Light-filled 5-bed family home with large garden and city access, ready to personalise..
- Architect-designed five-bedroom detached family home, approx. 2,401 sq ft
- South-facing terrace, large private garden and mature boundaries
- Kitchen with integrated AEG appliances and generous dining island
- Snug with vaulted ceiling and bi-fold doors to terrace
- Ground-floor guest bedroom with adjoining shower room; study and utility
- Solar panels, EV charging point, EPC C and double glazing
- Off-street parking for multiple vehicles; gated side access and workshop
- Council Tax Band F; property built 1983–1990 so expect age-related maintenance
An architect-designed five-bedroom detached home arranged across generous, light-filled living spaces, ideal for family life and entertaining. The property offers a well-equipped kitchen with integrated AEG appliances, multiple reception rooms including a snug with vaulted ceiling and bi-fold doors, and a principal suite with substantial dressing room. Large floor-to-ceiling windows and a vaulted dining/snug area maximise natural light throughout.
Outside, the plot is large for the area with a south-facing terrace, paved patio, level lawn and mature boundaries that provide privacy. Practical features include off-street parking for multiple vehicles, gated side access, a bin and bike store, a separate garden building with power (workshop/storage), solar panels and an EV charging point. The house is freehold and sits about 1.5 miles from Cambridge city centre with good cycle and bus links.
The layout includes a useful ground-floor guest bedroom with adjoining shower room and a dedicated study, making the home adaptable for multi-generational living or home working. The upper floor is split into two wings, giving privacy between the principal suite and remaining bedrooms. EPC rating C, double glazing (post-2002) and gas central heating are in place.
Points to note: the property dates from the 1980s and, while presented in excellent decorative order, buyers should expect the usual maintenance/modernisation costs associated with a house of this age. Council Tax is in Band F and running costs should be factored into budgeting. Neighbouring houses are close though boundaries are well planted.
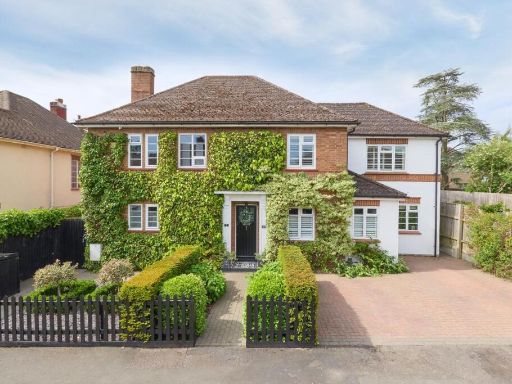 5 bedroom detached house for sale in St Margaret's Road, Girton, CB3 — £1,250,000 • 5 bed • 2 bath • 2150 ft²
5 bedroom detached house for sale in St Margaret's Road, Girton, CB3 — £1,250,000 • 5 bed • 2 bath • 2150 ft²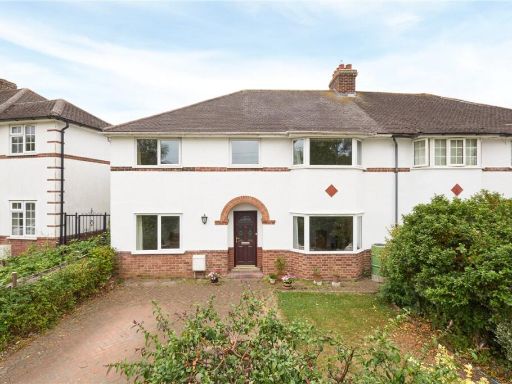 5 bedroom semi-detached house for sale in Woodlands Park, Girton, Cambridge, CB3 — £795,000 • 5 bed • 2 bath • 1882 ft²
5 bedroom semi-detached house for sale in Woodlands Park, Girton, Cambridge, CB3 — £795,000 • 5 bed • 2 bath • 1882 ft² 4 bedroom detached house for sale in Thornton Way, Girton, Cambridge, Cambridgeshire, CB3 — £1,250,000 • 4 bed • 3 bath • 1989 ft²
4 bedroom detached house for sale in Thornton Way, Girton, Cambridge, Cambridgeshire, CB3 — £1,250,000 • 4 bed • 3 bath • 1989 ft²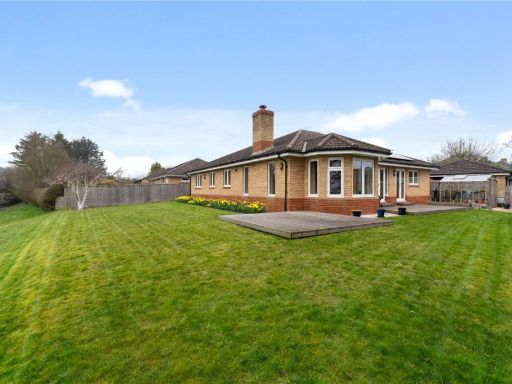 4 bedroom bungalow for sale in Woodlands Close, Girton, Cambridge, CB3 — £950,000 • 4 bed • 2 bath • 1775 ft²
4 bedroom bungalow for sale in Woodlands Close, Girton, Cambridge, CB3 — £950,000 • 4 bed • 2 bath • 1775 ft²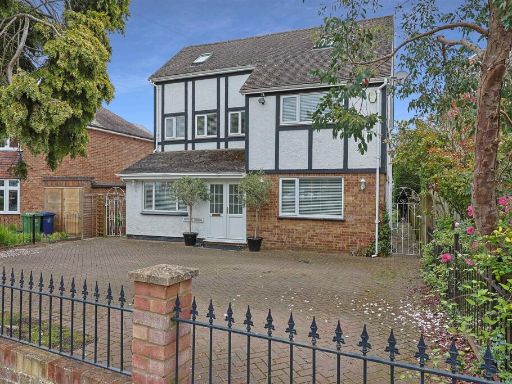 5 bedroom detached house for sale in Bandon Road, Girton, CB3 — £950,000 • 5 bed • 3 bath • 2139 ft²
5 bedroom detached house for sale in Bandon Road, Girton, CB3 — £950,000 • 5 bed • 3 bath • 2139 ft²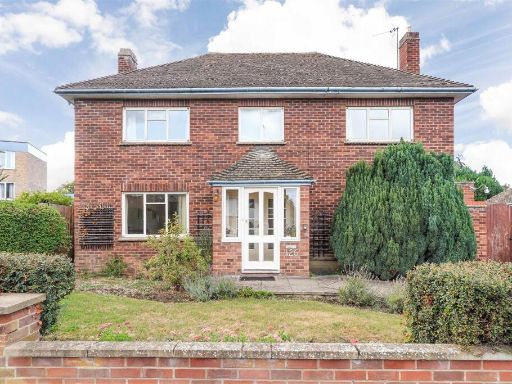 3 bedroom detached house for sale in Thornton Road, Girton, CB3 — £850,000 • 3 bed • 1 bath • 1430 ft²
3 bedroom detached house for sale in Thornton Road, Girton, CB3 — £850,000 • 3 bed • 1 bath • 1430 ft²