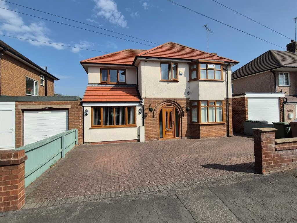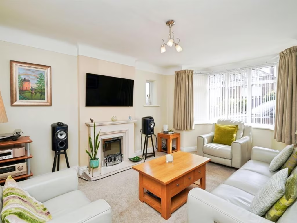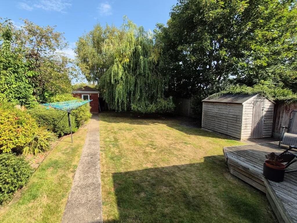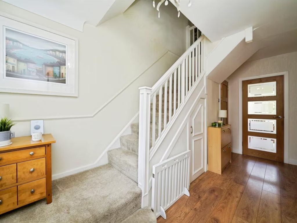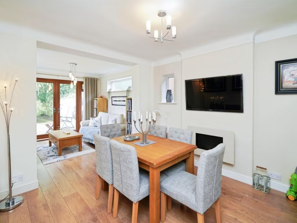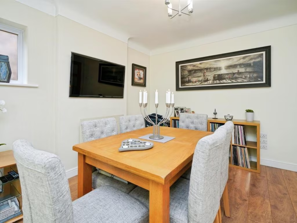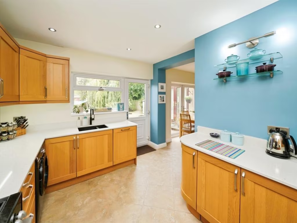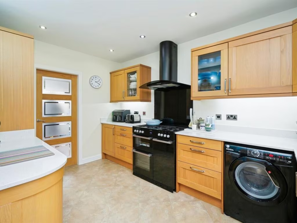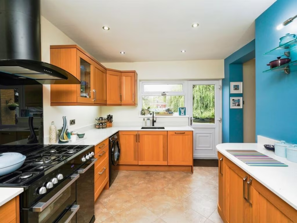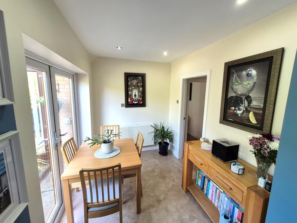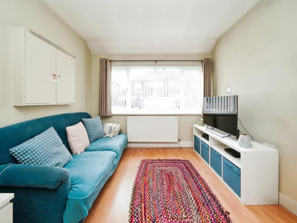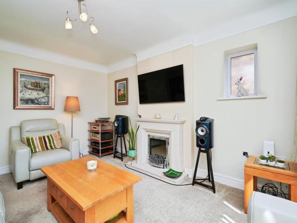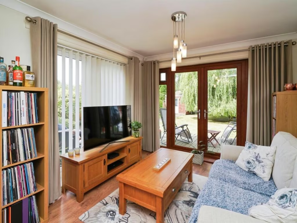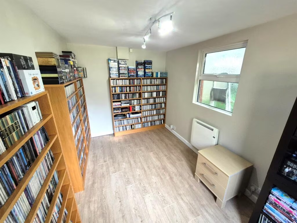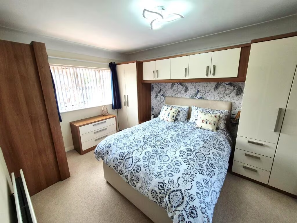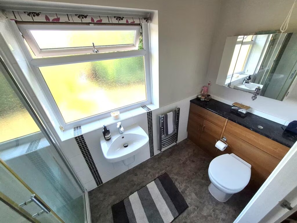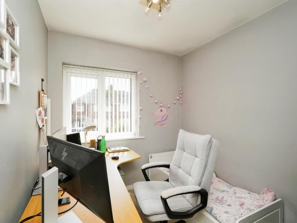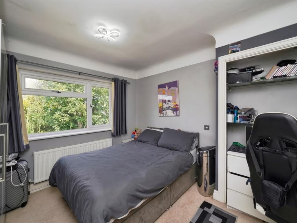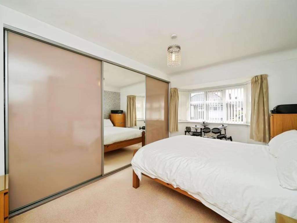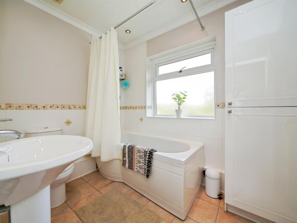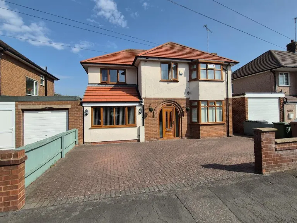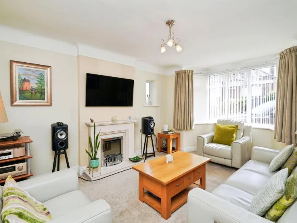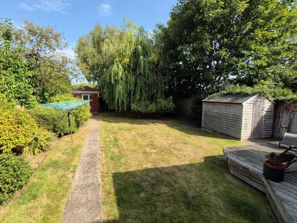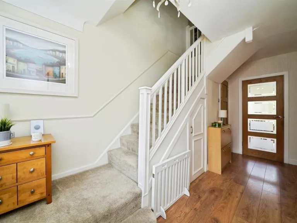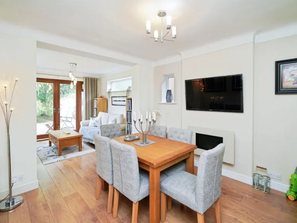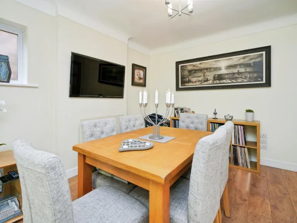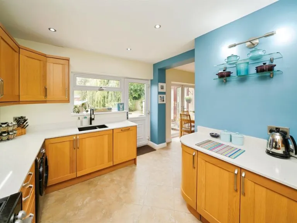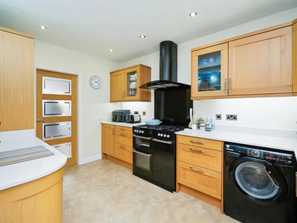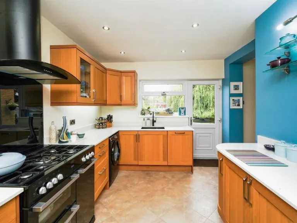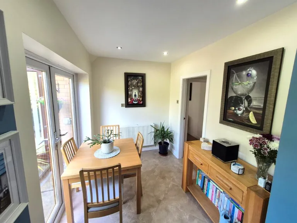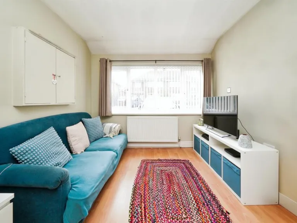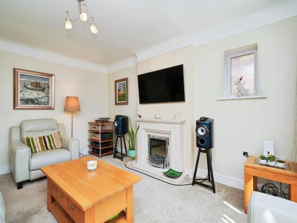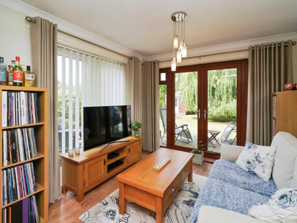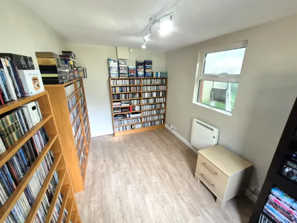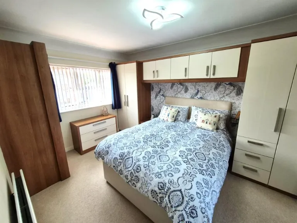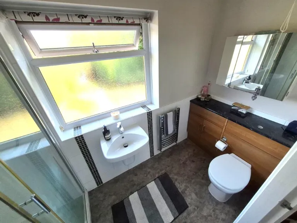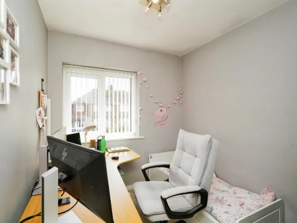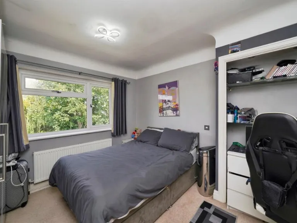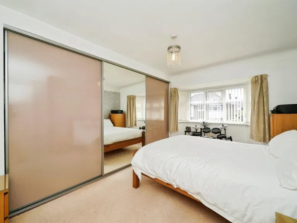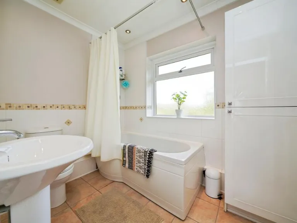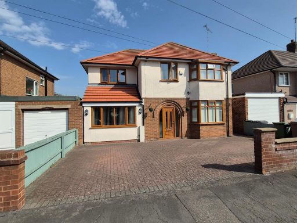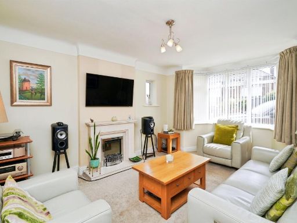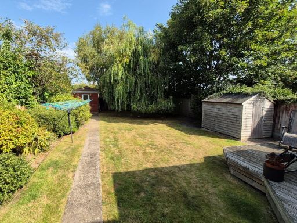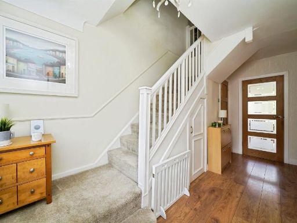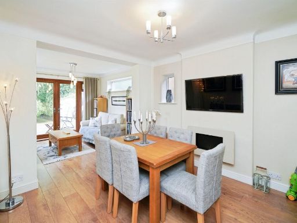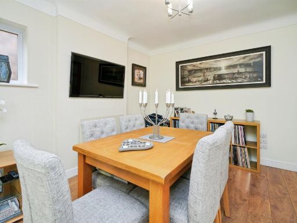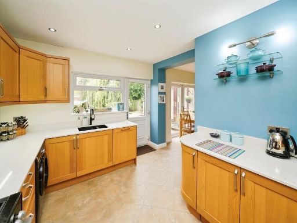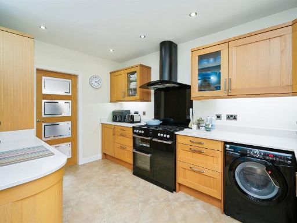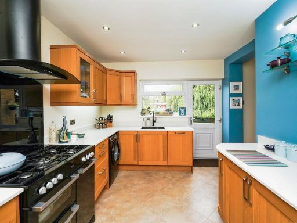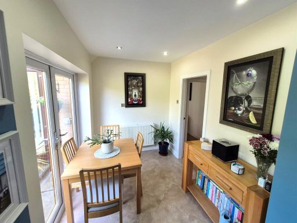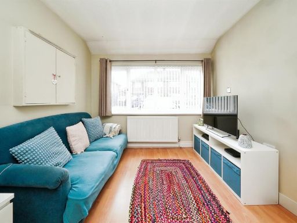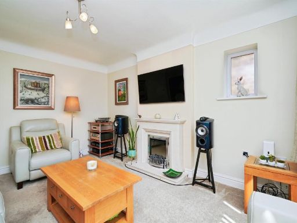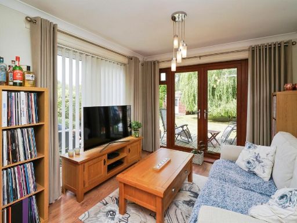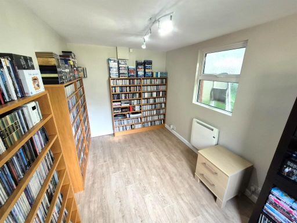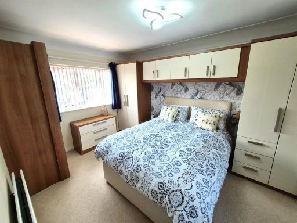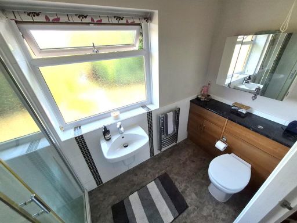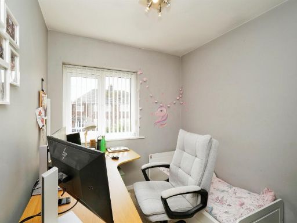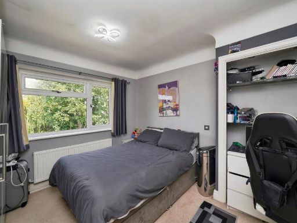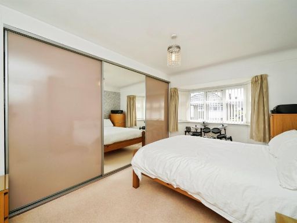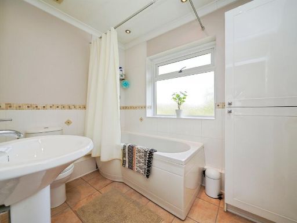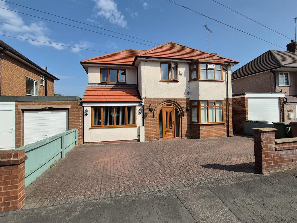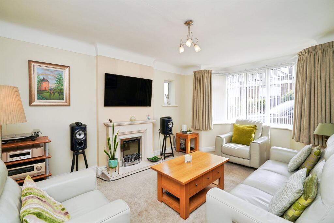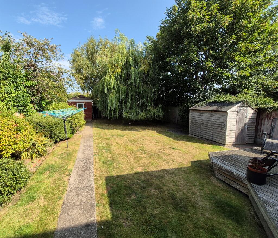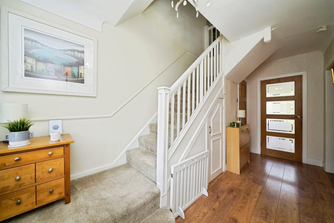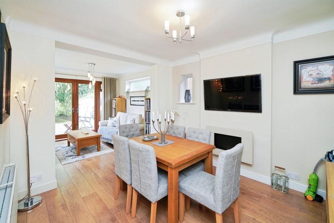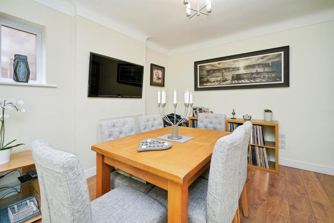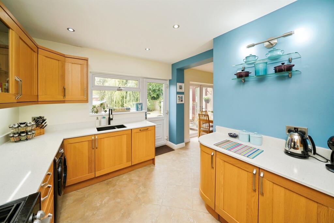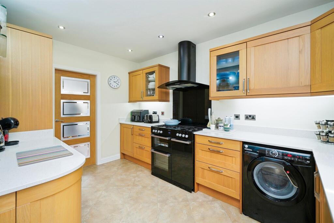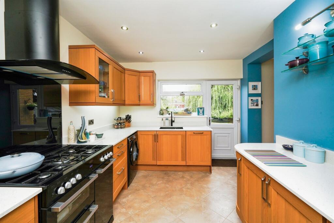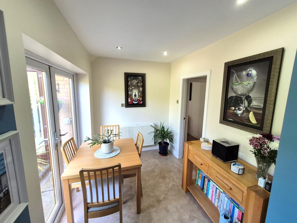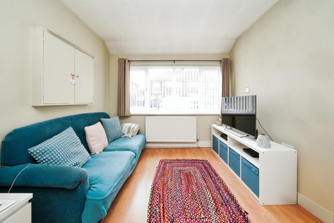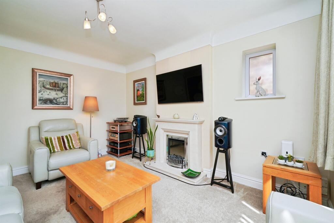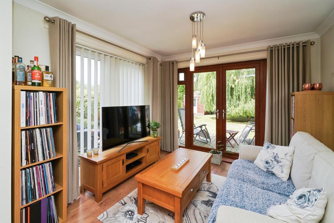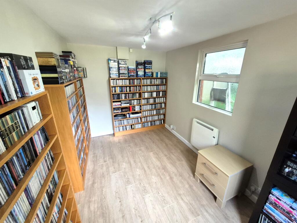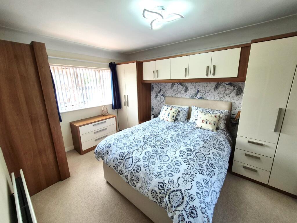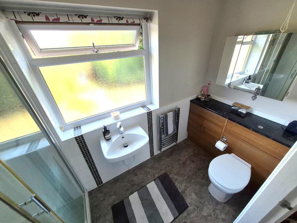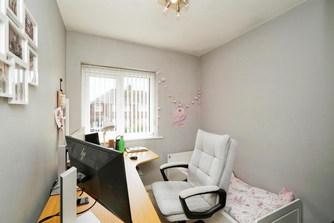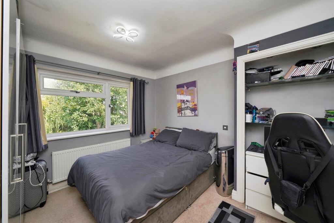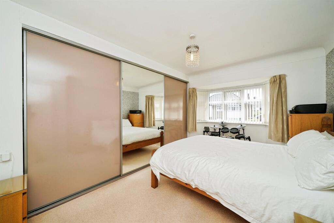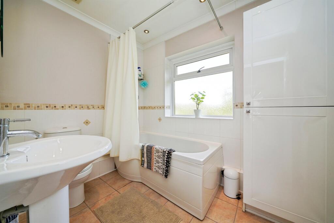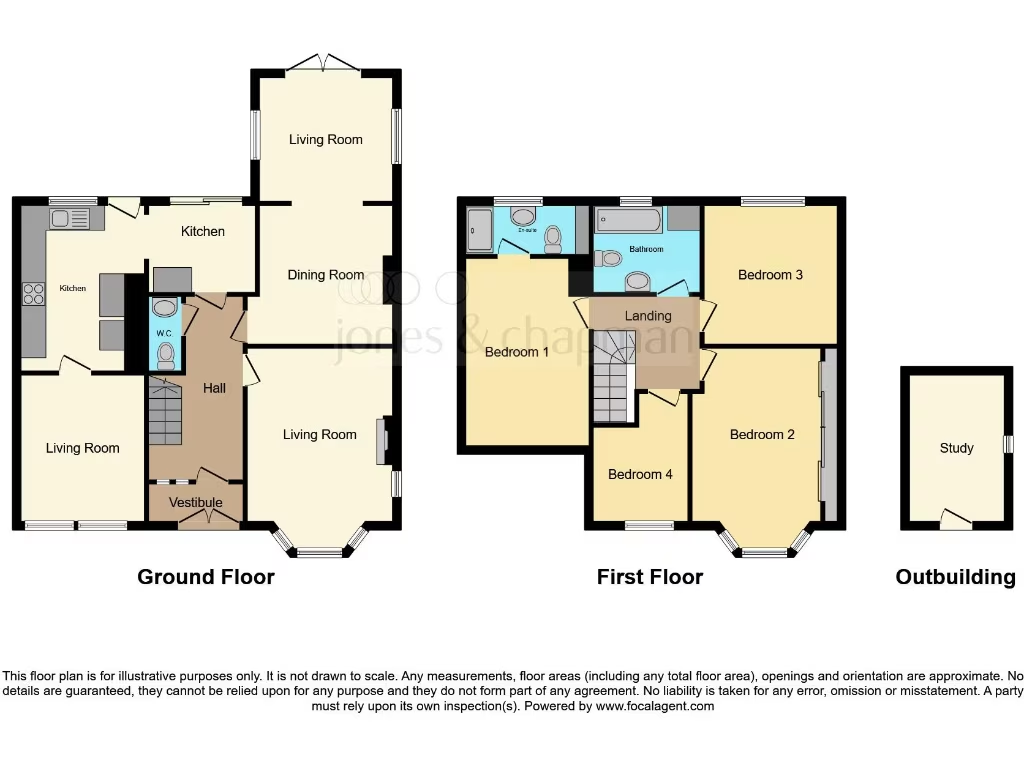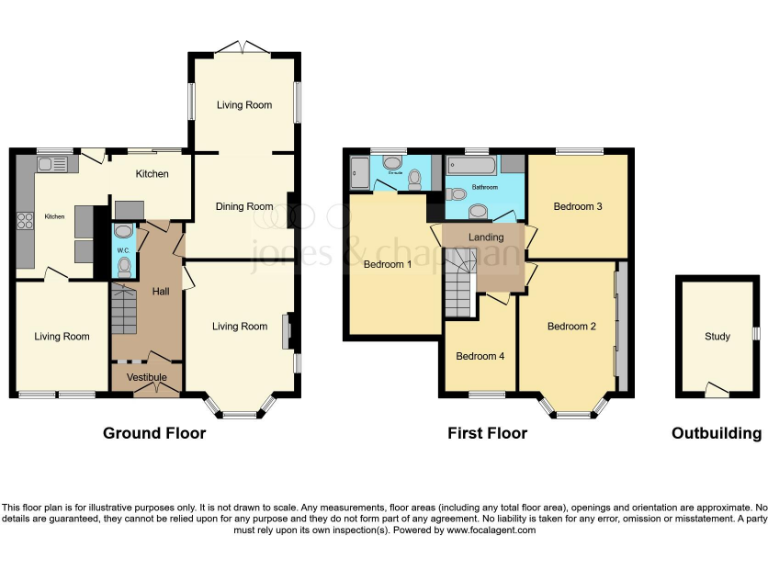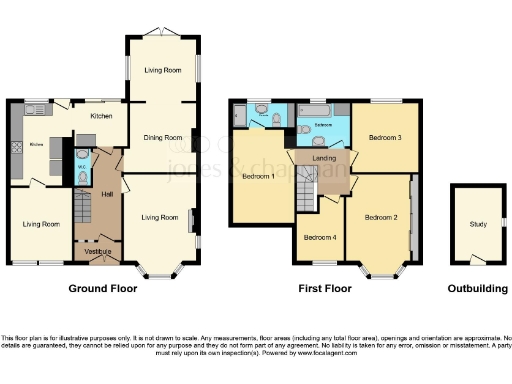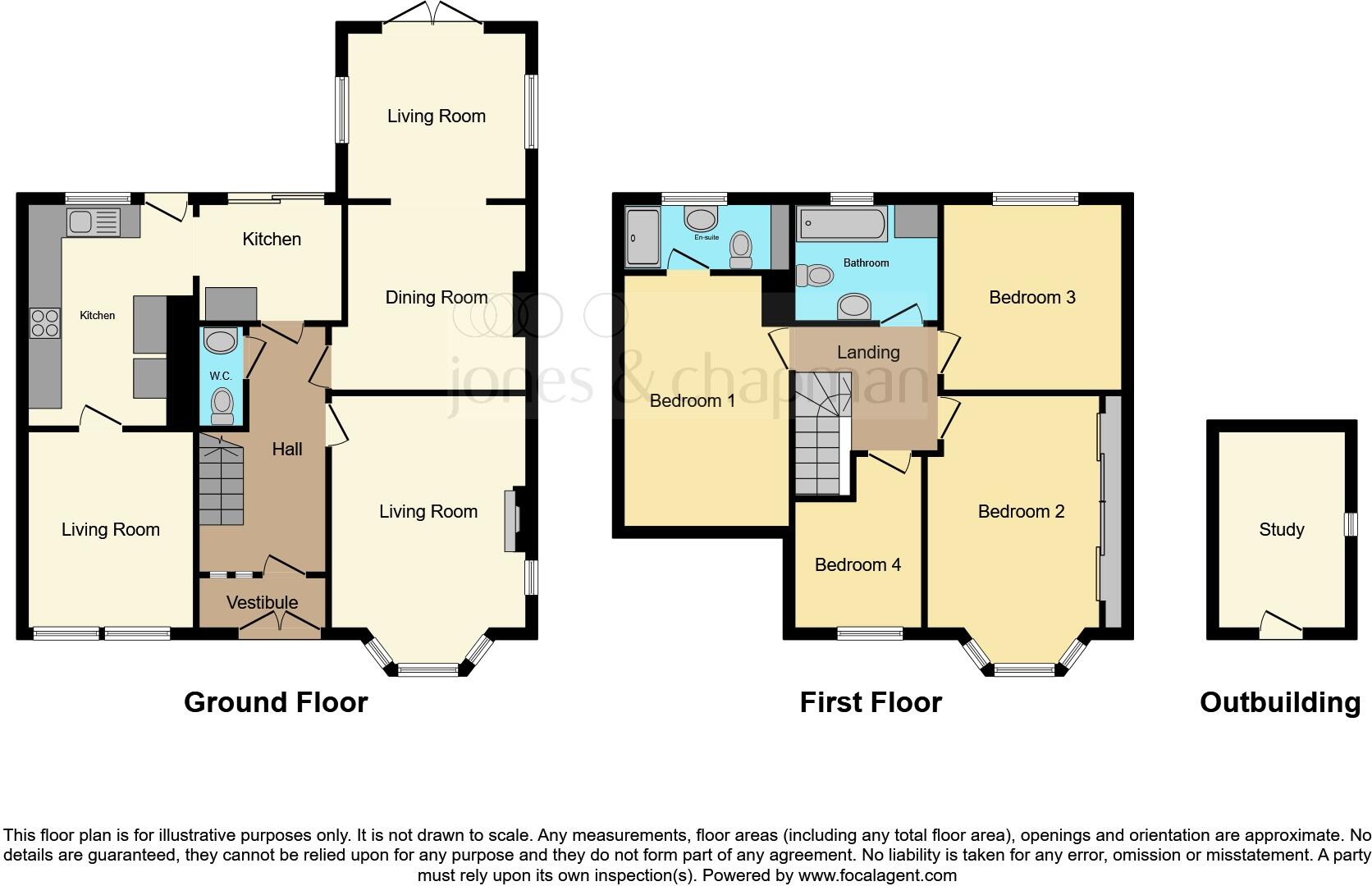Summary - 59 ESCOLME DRIVE WIRRAL CH49 1SF
4 bed 2 bath Detached
Generous garden, driveway and separate garden office — perfect for family life and working from home.
Four bedrooms with principal en-suite
Three versatile reception rooms, separate dining area
Fitted modern kitchen overlooking the garden
External office/workroom in rear garden
Large paved driveway with apparent garage space
Generous private rear garden with mature willow tree
Double glazing and mains gas central heating
Measurements approximate; services untested — survey recommended
An attractive four-bedroom detached home set on a generous plot in sought-after Greasby. The house blends traditional 1950s proportions with modern updates — a fitted kitchen, double glazing and a bright rear reception room that opens onto a large, private garden with an established willow.
Accommodation is versatile: a principal bedroom with en-suite sits above three further bedrooms, while three reception rooms give scope for a formal lounge, dining room and home study or playroom. A separate external office/workroom at the bottom of the garden will suit home-workers, hobbyists or multi-use needs.
Practical benefits are clear: off-street parking on a large paved drive, likely garage space, mains gas central heating and fast broadband. The location is family-friendly, close to good schools, Coronation Park and village amenities, with low local crime and very affluent surroundings.
Buyers should note measurements are approximate and services/appliances have not been tested; a pre-purchase survey is recommended. Overall, this is a well-presented family home offering generous internal space, an impressive garden and useful outbuilding — a strong proposition for families seeking space and a home office area.
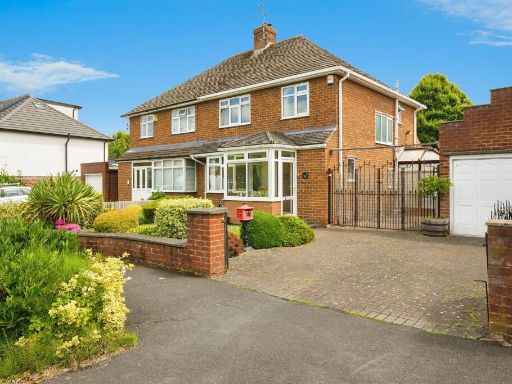 3 bedroom semi-detached house for sale in Appleton Drive, Wirral, CH49 — £375,000 • 3 bed • 1 bath • 980 ft²
3 bedroom semi-detached house for sale in Appleton Drive, Wirral, CH49 — £375,000 • 3 bed • 1 bath • 980 ft²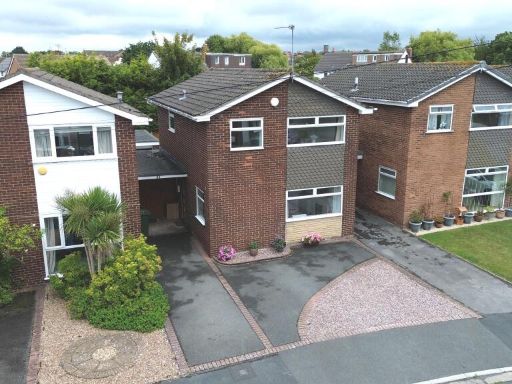 4 bedroom detached house for sale in Frankby Close, Wirral, CH49 — £325,000 • 4 bed • 2 bath • 665 ft²
4 bedroom detached house for sale in Frankby Close, Wirral, CH49 — £325,000 • 4 bed • 2 bath • 665 ft²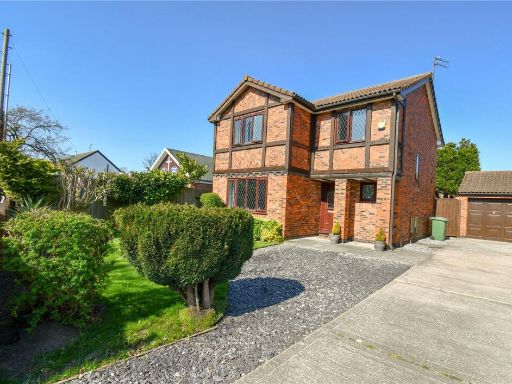 4 bedroom detached house for sale in Arrowe Road, Greasby, Wirral, CH49 — £385,000 • 4 bed • 1 bath • 1084 ft²
4 bedroom detached house for sale in Arrowe Road, Greasby, Wirral, CH49 — £385,000 • 4 bed • 1 bath • 1084 ft²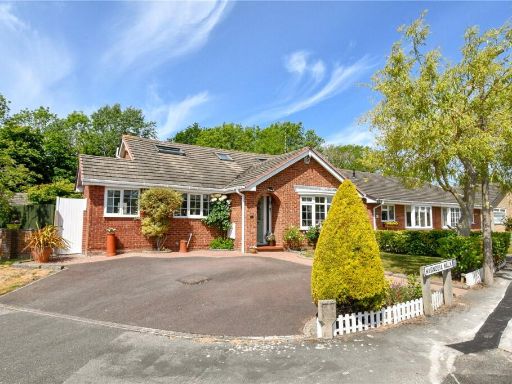 4 bedroom bungalow for sale in Magnolia Walk, Greasby, Wirral, CH49 — £475,000 • 4 bed • 2 bath • 1400 ft²
4 bedroom bungalow for sale in Magnolia Walk, Greasby, Wirral, CH49 — £475,000 • 4 bed • 2 bath • 1400 ft²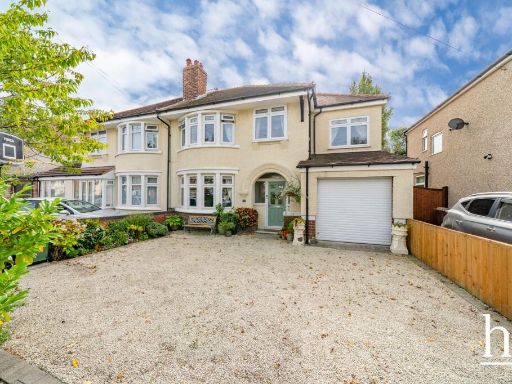 4 bedroom semi-detached house for sale in Eastway, Greasby, CH49 — £395,000 • 4 bed • 1 bath • 1553 ft²
4 bedroom semi-detached house for sale in Eastway, Greasby, CH49 — £395,000 • 4 bed • 1 bath • 1553 ft²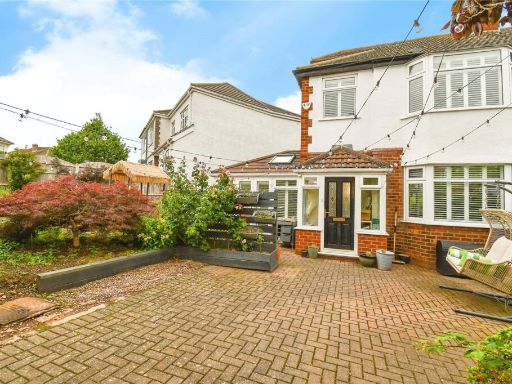 4 bedroom semi-detached house for sale in Ferguson Avenue, Greasby, Wirral, CH49 — £360,000 • 4 bed • 2 bath • 1431 ft²
4 bedroom semi-detached house for sale in Ferguson Avenue, Greasby, Wirral, CH49 — £360,000 • 4 bed • 2 bath • 1431 ft²