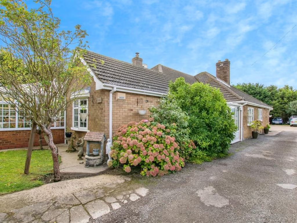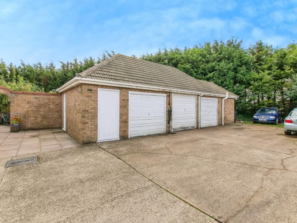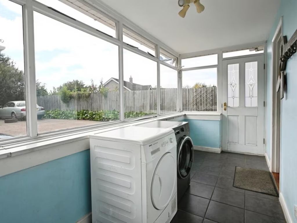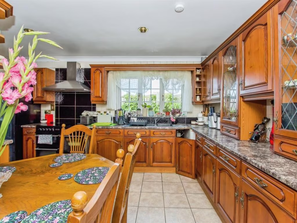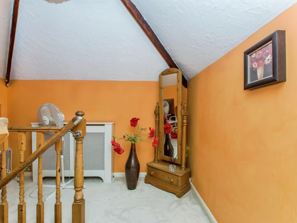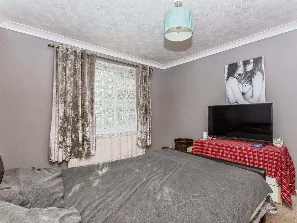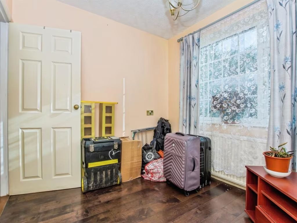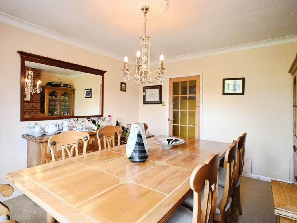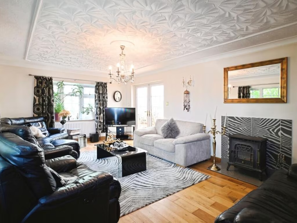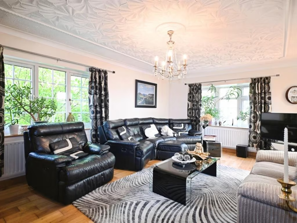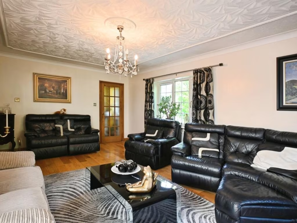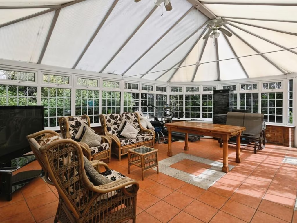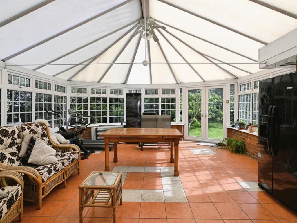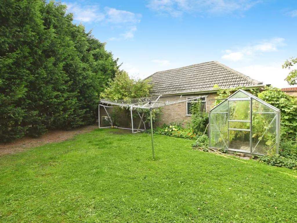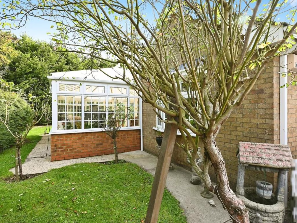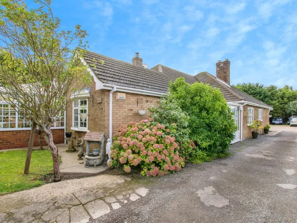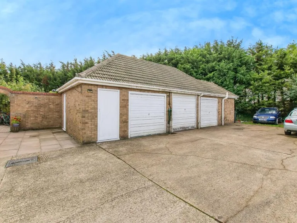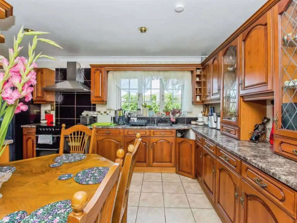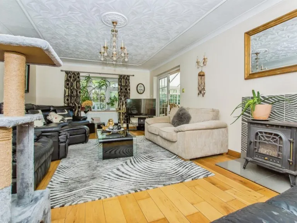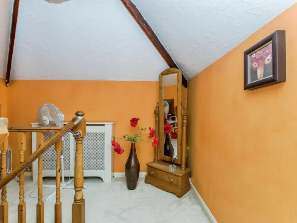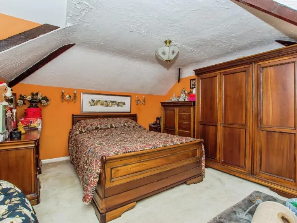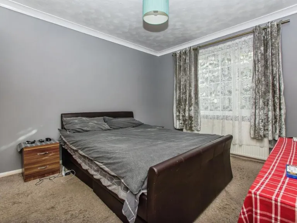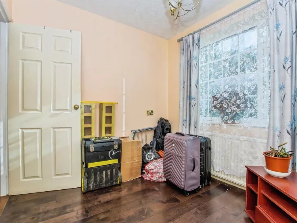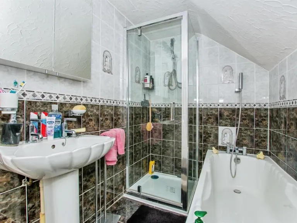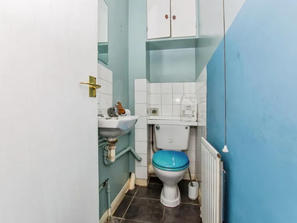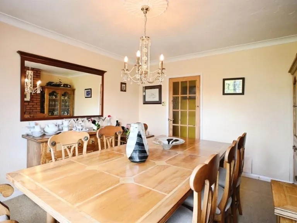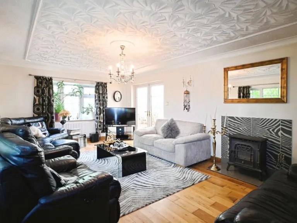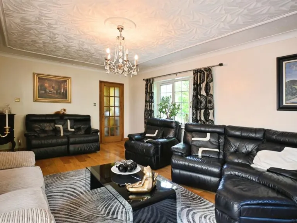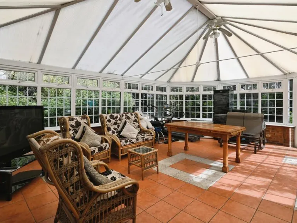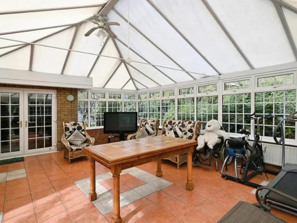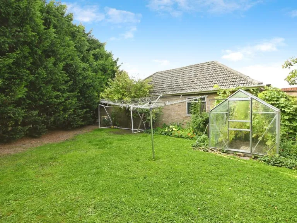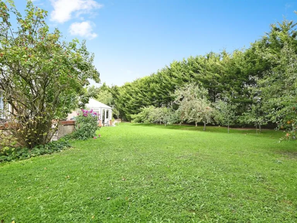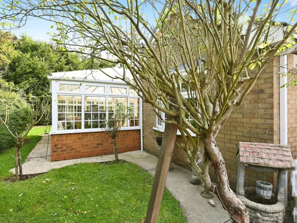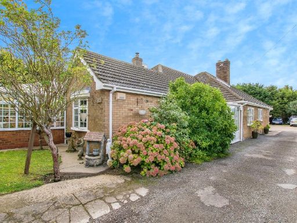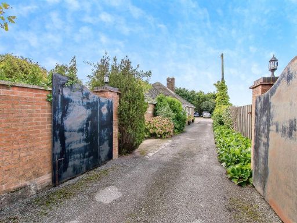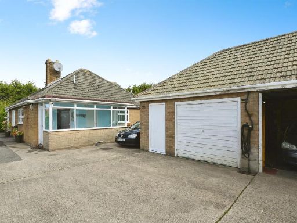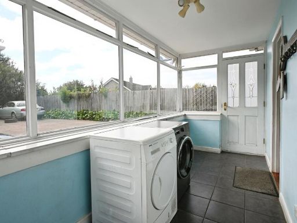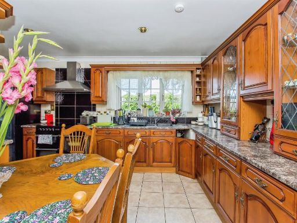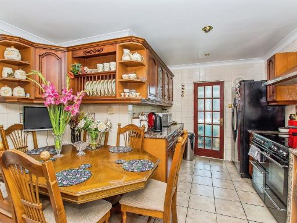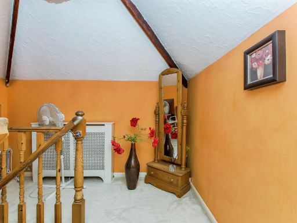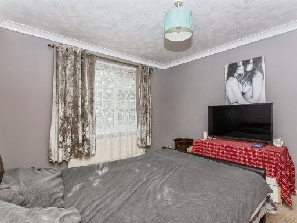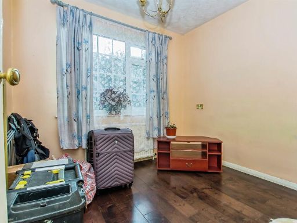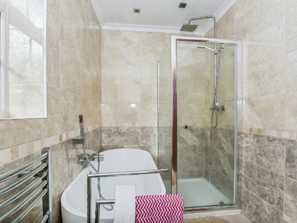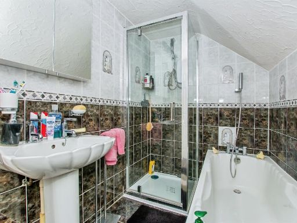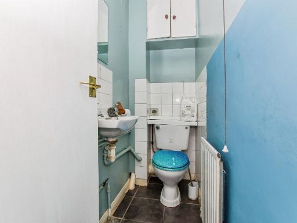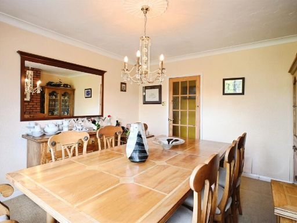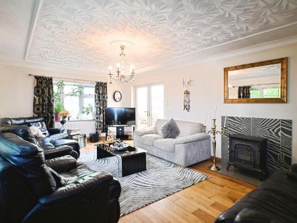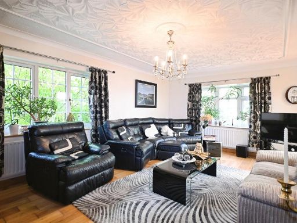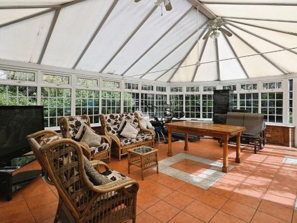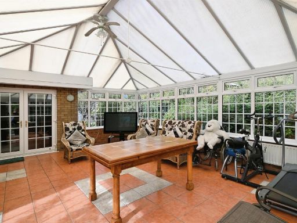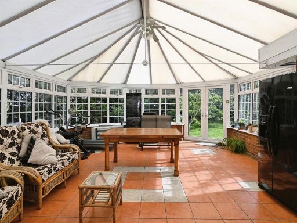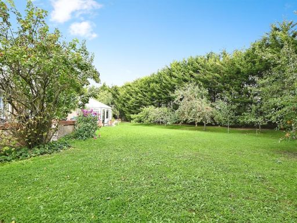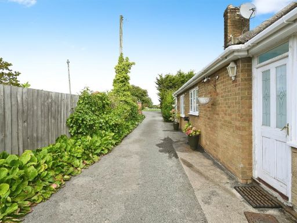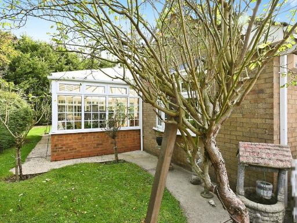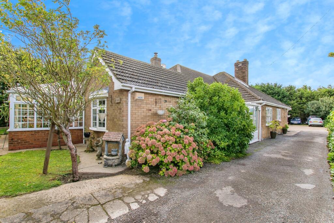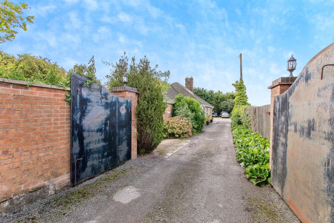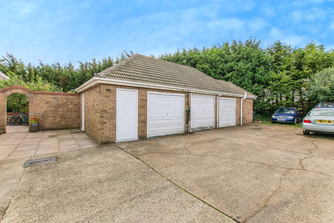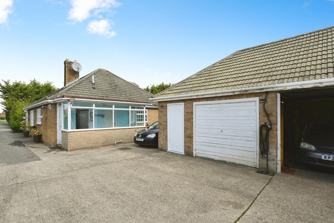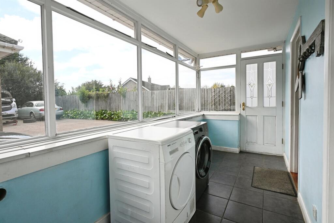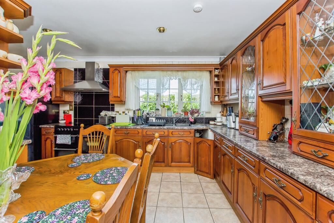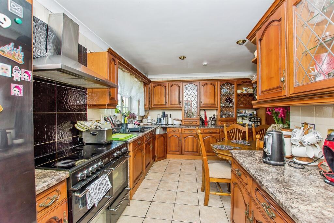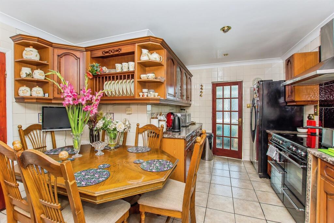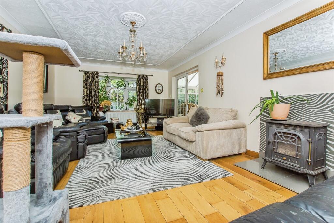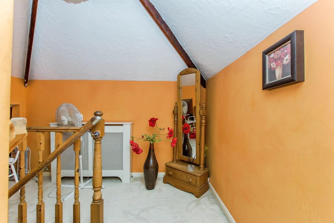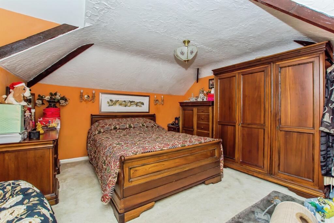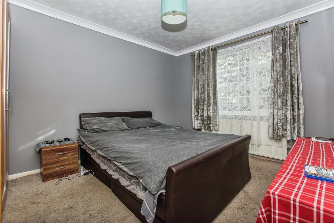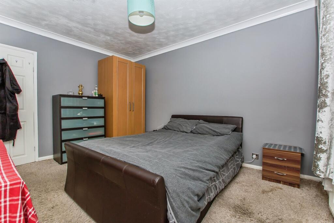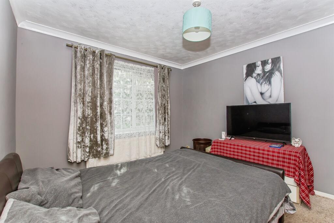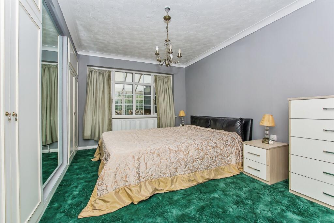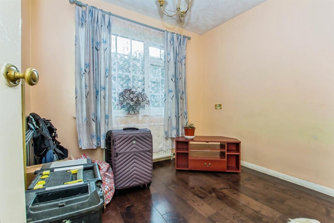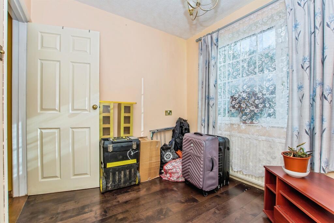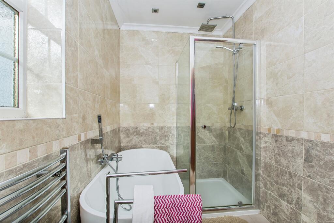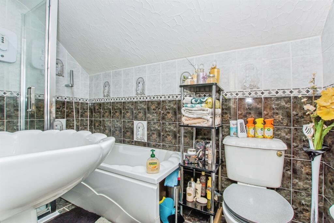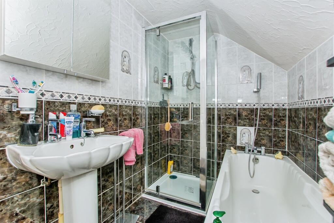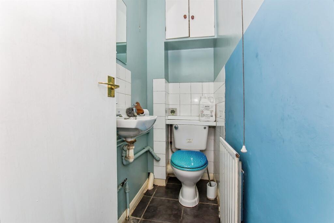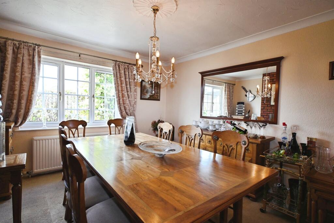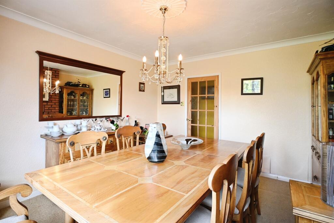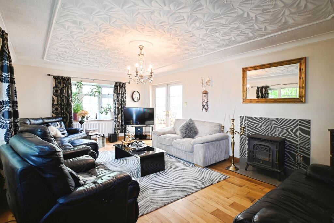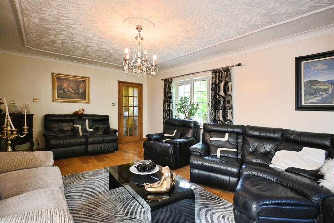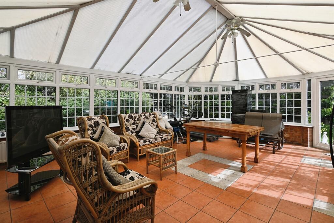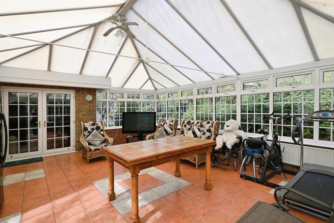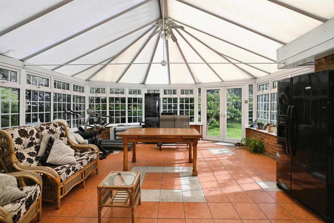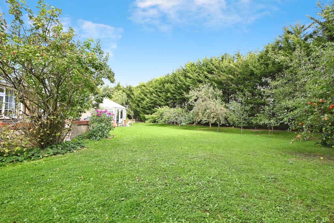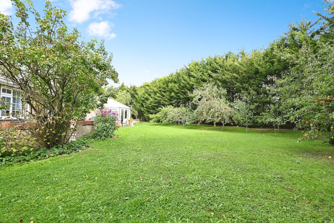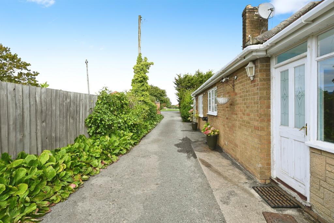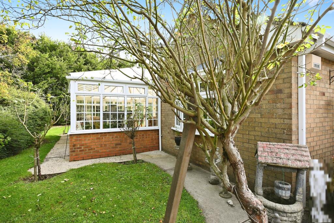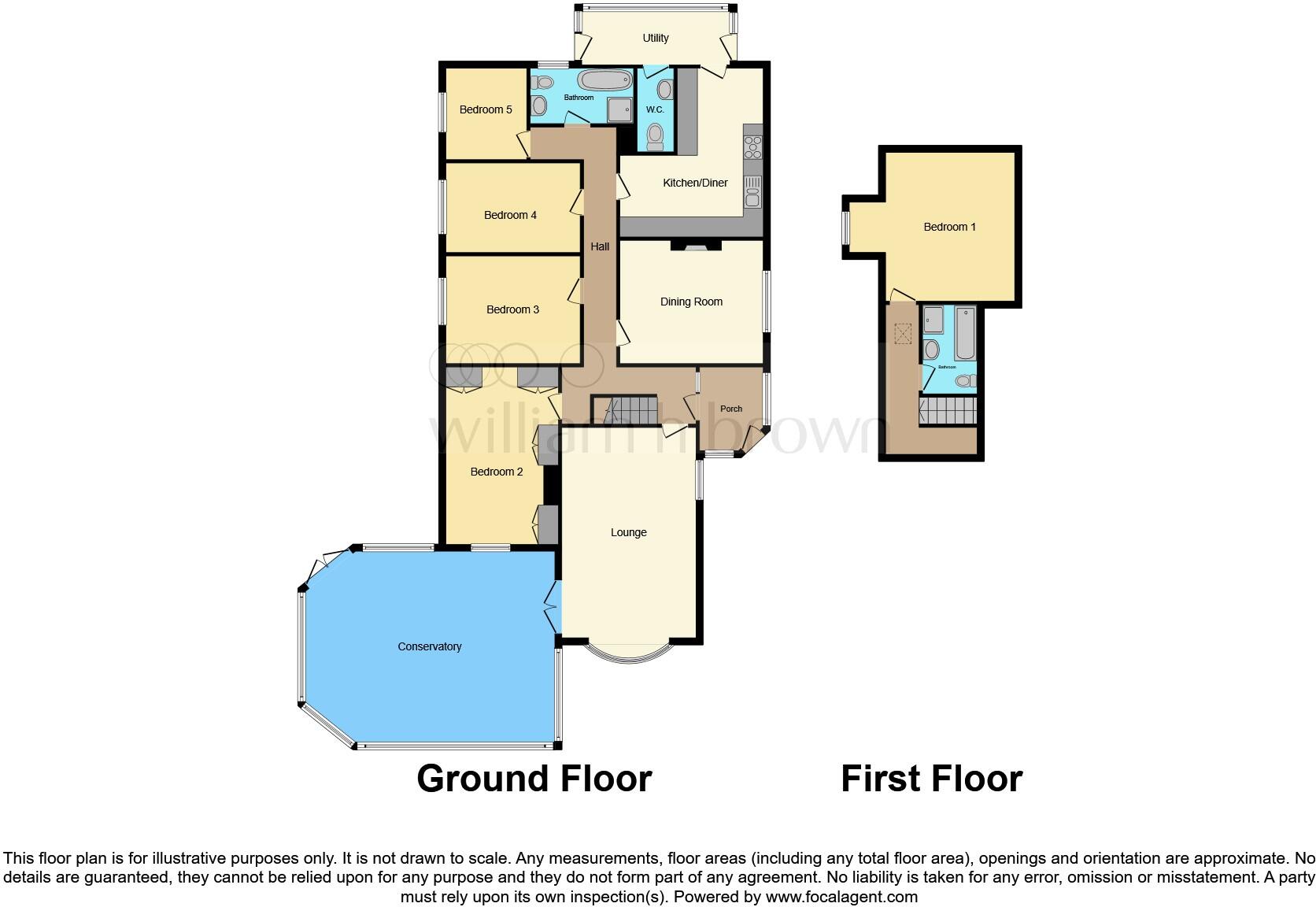Summary - CERENE KIRTON HOLME BOSTON PE20 1TT
5 bed 2 bath Detached Bungalow
Versatile rural home with large garden and triple garage for practical family living.
Five bedrooms and two bathrooms across flexible chalet-bungalow layout
Large conservatory with direct garden access, ideal for family use
Substantial triple garage with workshop area and car ramp
Very large private plot with long driveway and extensive parking
Upgraded windows and roof insulation improve energy efficiency
Heating by oil boiler; ongoing fuel and servicing costs expected
Very slow broadband speeds in the area may affect home working
Driveway and garden areas show overgrowth and will need maintenance
Set on a very large, freehold plot in Kirton Holme, this detached chalet bungalow offers flexible living across generous single- and first-floor accommodation. The home has five bedrooms, two bathrooms, a large conservatory and separate dining room — practical spaces for family life and entertaining. A substantial triple garage with a car ramp and long driveway provide extensive parking and workshop space.
Built mid-20th century, the property has benefitted from roof insulation and upgraded double glazing, improving energy performance. The breakfast kitchen is well-equipped and the large conservatory opens directly to the garden, creating relaxed indoor–outdoor flow. Two bathrooms (one modern refitted suite and one four-piece) suit busy households.
Buyers should note a few material points: heating is oil-fired with a boiler and radiators, broadband speeds in the area are very slow, and parts of the driveway and grounds show overgrown vegetation and will need maintenance. The building dates from the 1950s–60s and, while maintained, will reward a practical buyer prepared for ongoing upkeep and selective updating.
This property best suits a family seeking space, privacy and countryside living within reach of local schools and services. The combination of versatile accommodation, workshop/garage facilities and a large plot offers long-term potential — both for comfortable occupation and for further landscaping or adaptation subject to checks and consents.
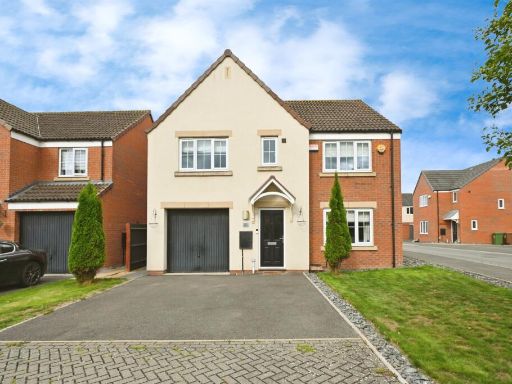 5 bedroom detached house for sale in Nightingale Road, Kirton, Boston, PE20 — £250,000 • 5 bed • 2 bath • 598 ft²
5 bedroom detached house for sale in Nightingale Road, Kirton, Boston, PE20 — £250,000 • 5 bed • 2 bath • 598 ft²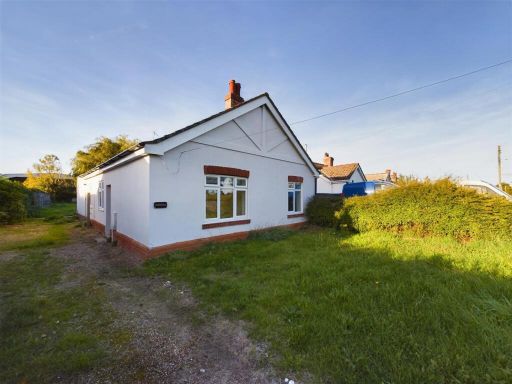 3 bedroom detached bungalow for sale in Hubberts Bridge Road, Kirton Holme, PE20 — £255,000 • 3 bed • 1 bath • 1195 ft²
3 bedroom detached bungalow for sale in Hubberts Bridge Road, Kirton Holme, PE20 — £255,000 • 3 bed • 1 bath • 1195 ft²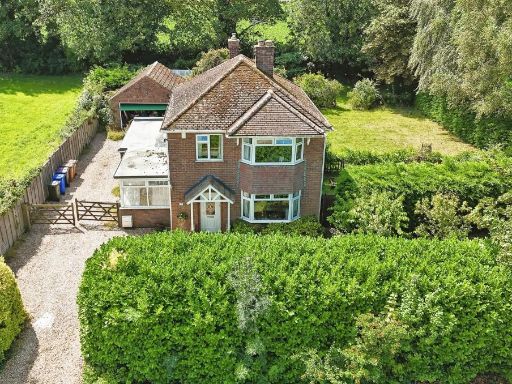 3 bedroom detached house for sale in West End Road, Frampton, Boston, PE20 — £325,000 • 3 bed • 1 bath • 925 ft²
3 bedroom detached house for sale in West End Road, Frampton, Boston, PE20 — £325,000 • 3 bed • 1 bath • 925 ft²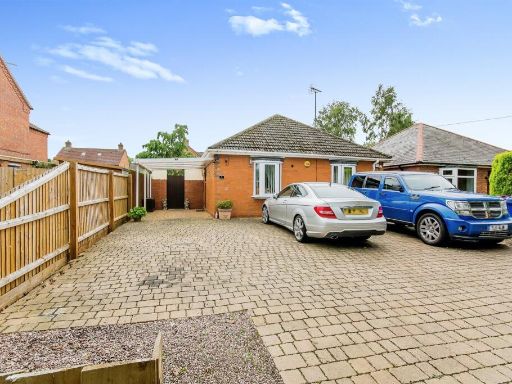 4 bedroom detached bungalow for sale in Princess Road, Kirton, Boston, PE20 — £240,000 • 4 bed • 1 bath • 1024 ft²
4 bedroom detached bungalow for sale in Princess Road, Kirton, Boston, PE20 — £240,000 • 4 bed • 1 bath • 1024 ft²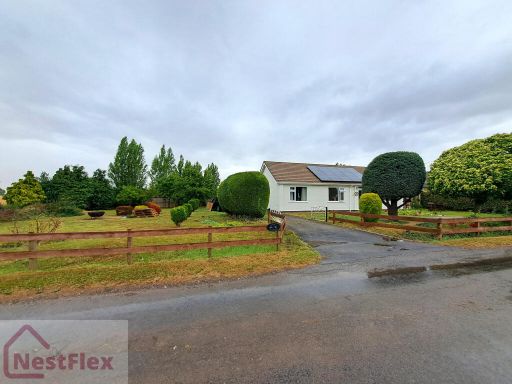 3 bedroom bungalow for sale in Kirton, Lincolnshire, PE20 — £400,000 • 3 bed • 2 bath • 1130 ft²
3 bedroom bungalow for sale in Kirton, Lincolnshire, PE20 — £400,000 • 3 bed • 2 bath • 1130 ft²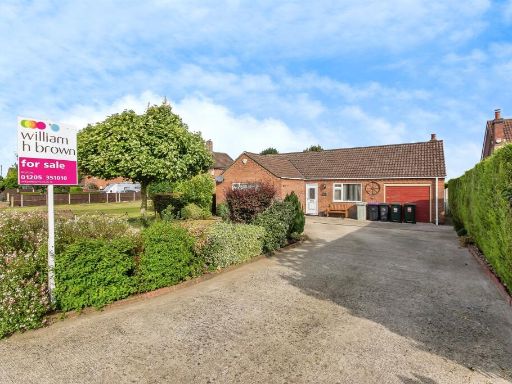 3 bedroom detached bungalow for sale in Armtree Road, Langrick, Boston, PE22 — £270,000 • 3 bed • 1 bath • 819 ft²
3 bedroom detached bungalow for sale in Armtree Road, Langrick, Boston, PE22 — £270,000 • 3 bed • 1 bath • 819 ft²