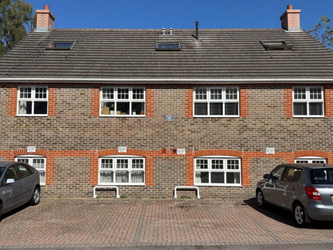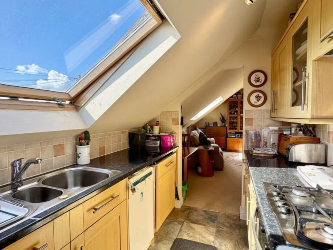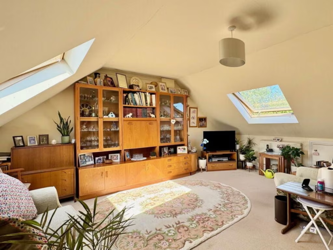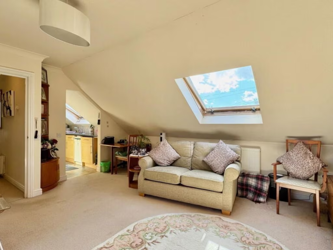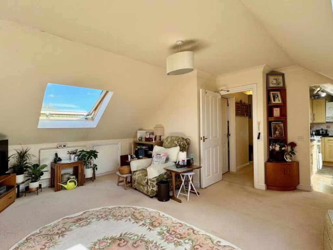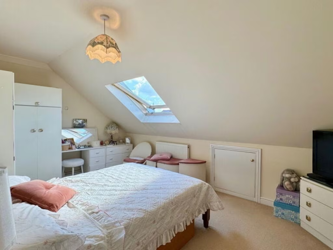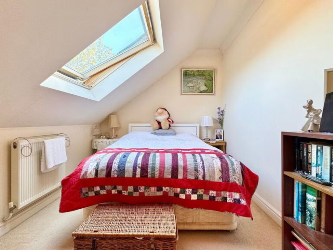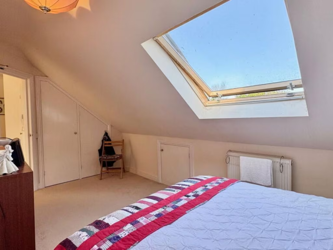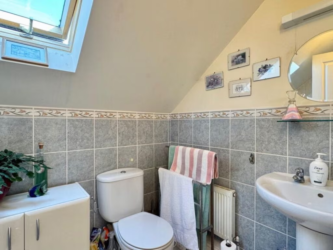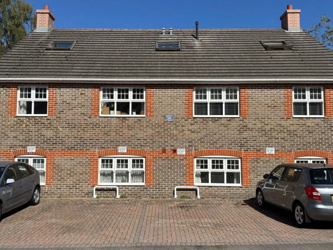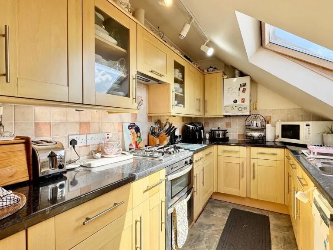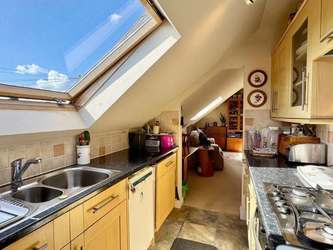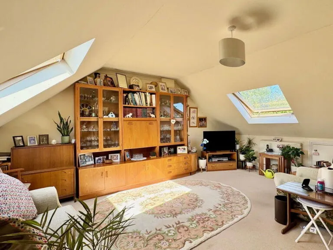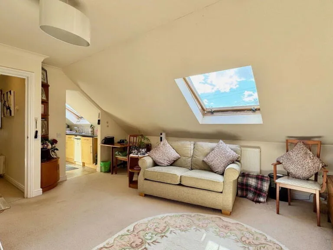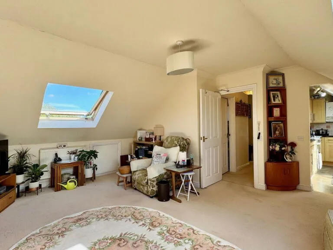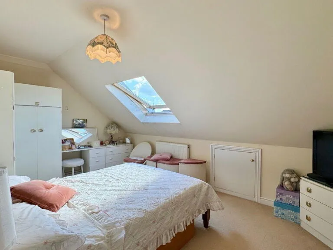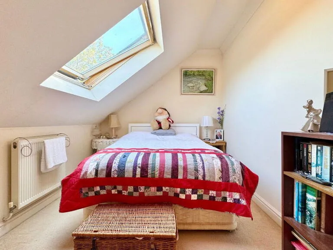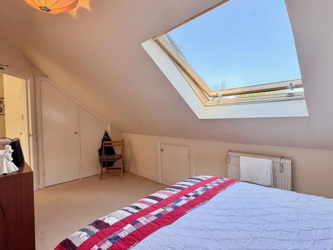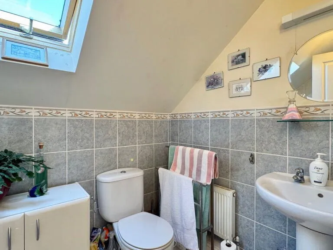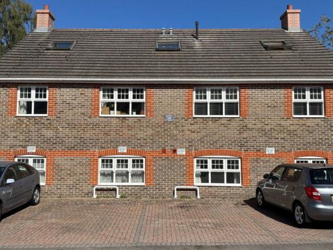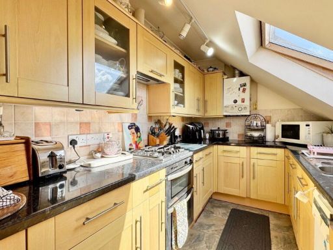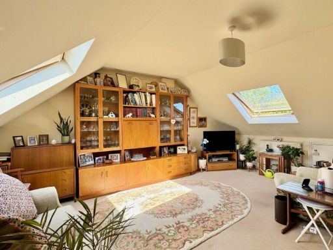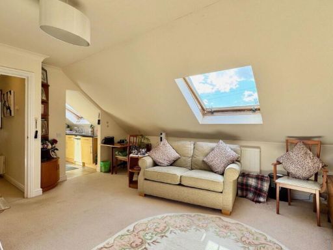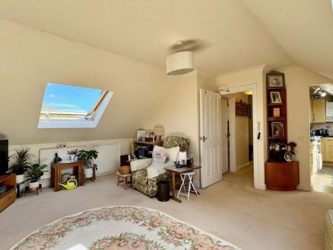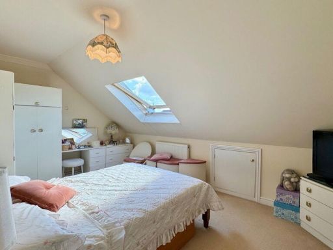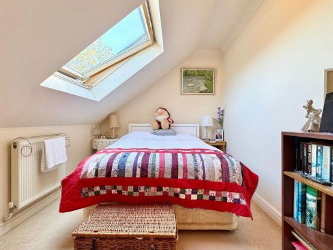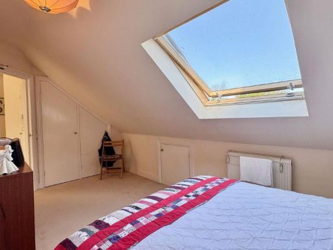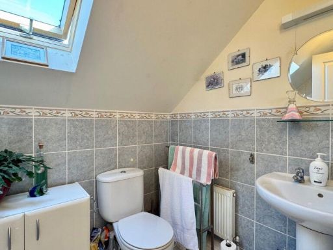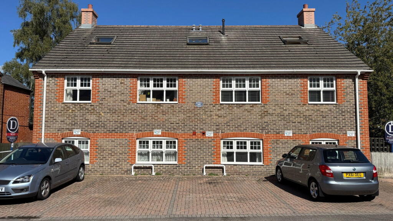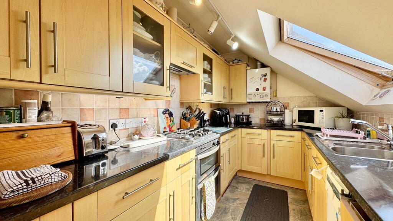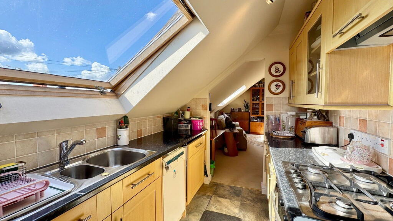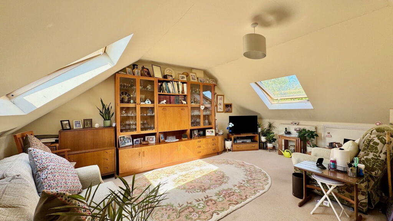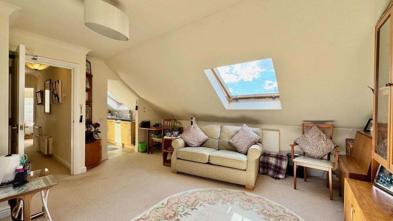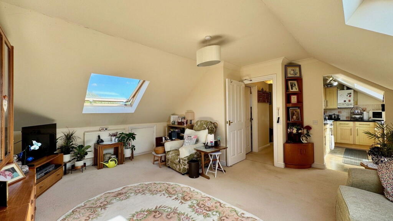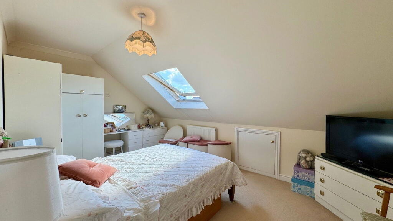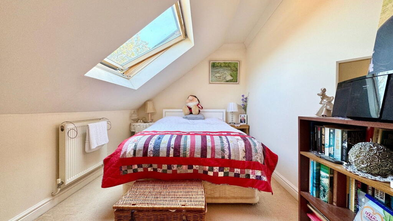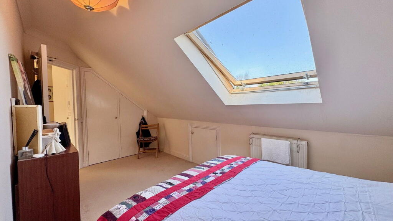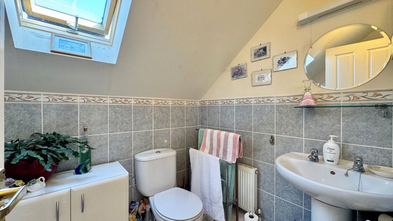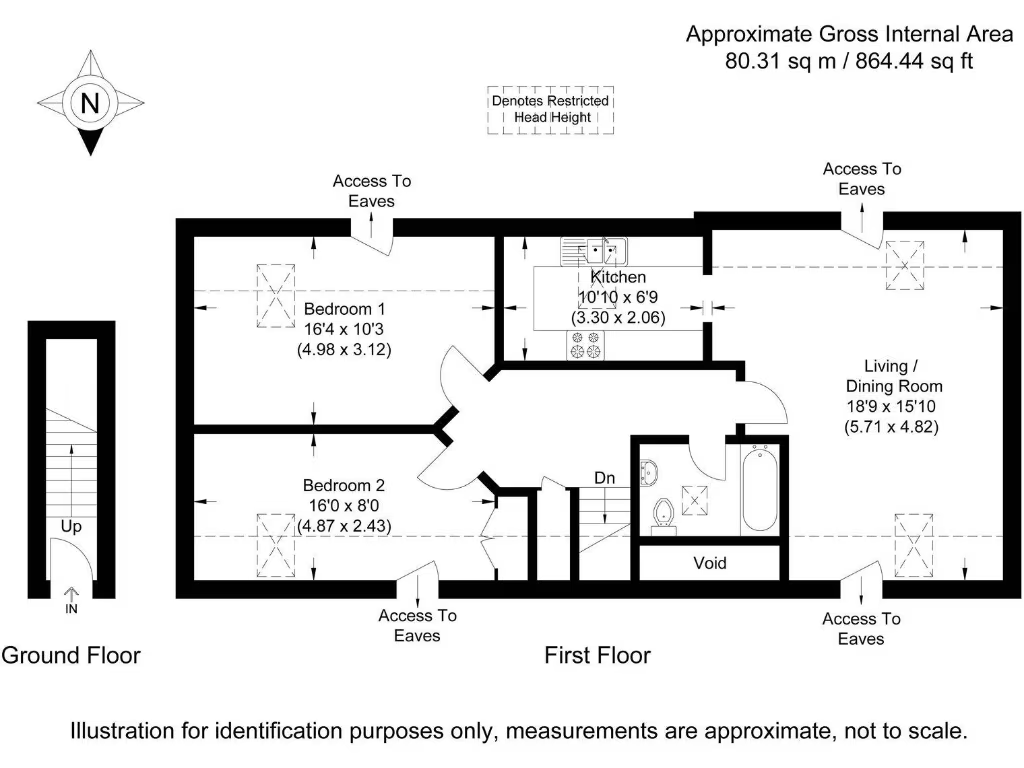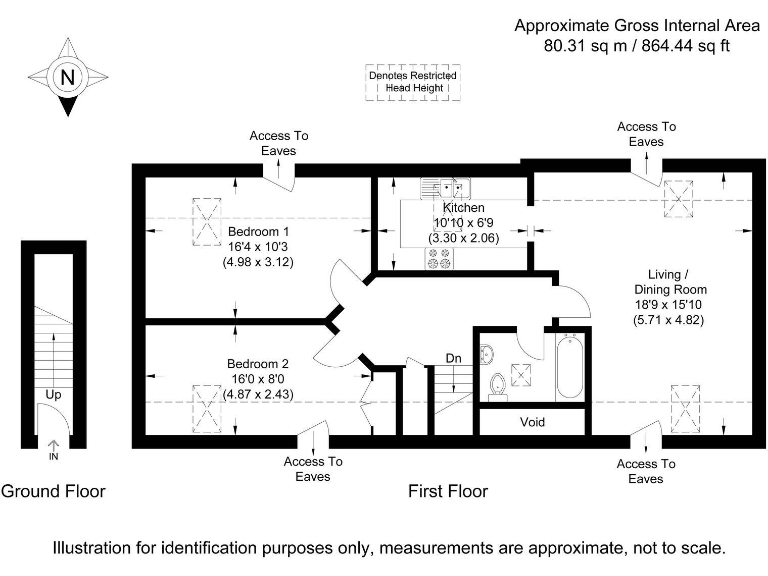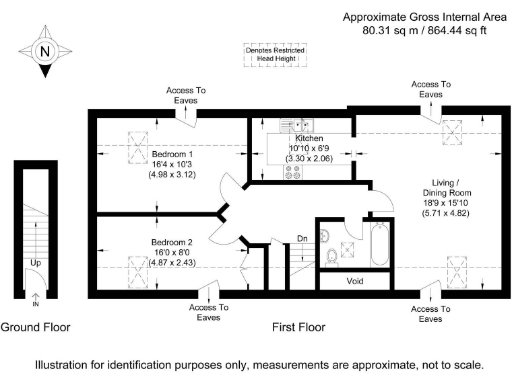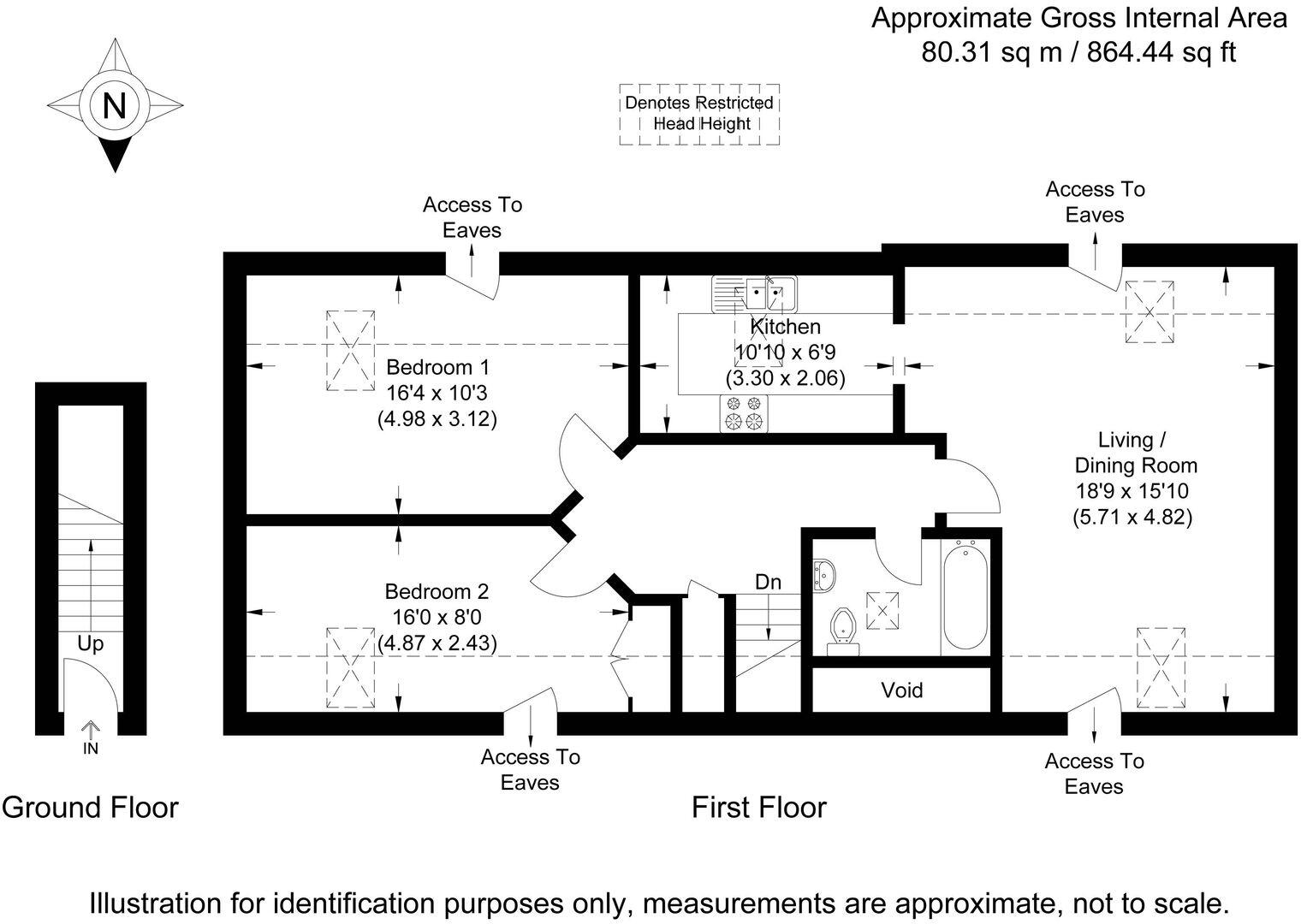Summary - RUSSELL COURT, 65 FLAT 5 RUSSELL ROAD NEWBURY RG14 5LG
2 bed 1 bath Flat
Light-filled retirement apartment close to town and canal path.
Over 800 sq ft (approx. 864 sq ft) bright top-floor apartment
Two good-sized double bedrooms with built-in wardrobes
Allocated off-street parking immediately in front of the block
Share of freehold in a small block of just five properties
Designed for over-55s; no onward chain for quicker completion
Access via stairs only — no lift to top-floor apartment
Electric heating; EPC C (current 76) — potential energy improvements
No private garden; external amenity limited to parking and narrow perimeter
A bright top-floor apartment designed for over-55s, this two-double-bedroom flat offers generous internal space of approximately 864 sq ft. Large rooflights and multiple windows flood the open-plan living/dining room and bedrooms with natural light, while extensive eaves storage keeps living areas uncluttered. The fitted galley kitchen, built-in wardrobes and communal security entry provide practical, low-maintenance living.
Set in a small block of only five properties with a share of freehold and an allocated parking space directly in front, the location is convenient for the town centre, canal path and rail links. The layout suits buyers seeking easy access to amenities, gentle community living and a manageable property footprint without a private garden.
Buyers should note this is a top-floor apartment reached by stairs (no lift) and aimed at the over-55s market. Heating is electric and the EPC currently rates C (76), so prospective purchasers may wish to consider longer-term energy upgrades. Annual service charges are typically under £1,500 and council tax sits at a moderate level, which supports predictable ongoing costs.
There is no onward chain, making for a straightforward purchase for downsizers or investors aiming for a low-maintenance rental/retirement-let. The apartment’s generous square footage and strong natural light create clear potential for cosmetic updating to suit personal tastes or boost rental appeal.
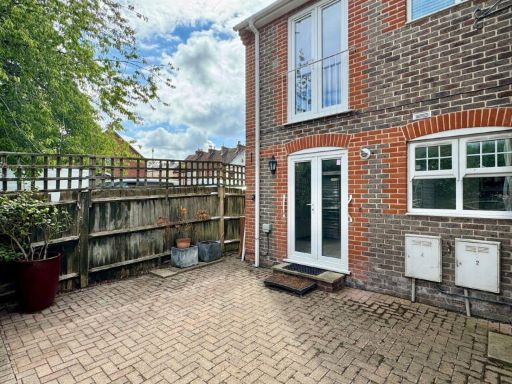 2 bedroom flat for sale in Russell Court, 65, Russell Road, Newbury, RG14 5LG, RG14 — £208,000 • 2 bed • 1 bath • 658 ft²
2 bedroom flat for sale in Russell Court, 65, Russell Road, Newbury, RG14 5LG, RG14 — £208,000 • 2 bed • 1 bath • 658 ft²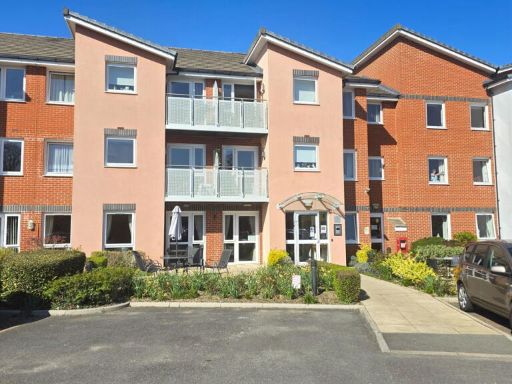 2 bedroom retirement property for sale in Benedict Court, Western Avenue, Newbury, RG14 1AR, RG14 — £239,950 • 2 bed • 1 bath • 764 ft²
2 bedroom retirement property for sale in Benedict Court, Western Avenue, Newbury, RG14 1AR, RG14 — £239,950 • 2 bed • 1 bath • 764 ft²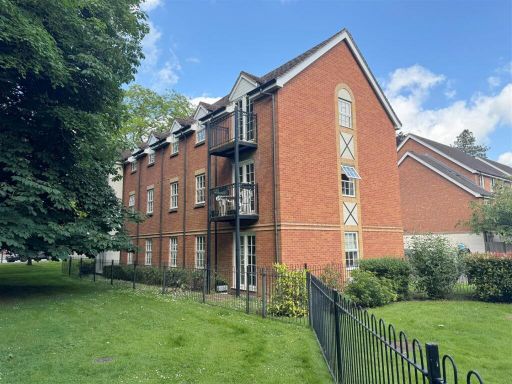 2 bedroom apartment for sale in Old College Road, Newbury, RG14 — £225,000 • 2 bed • 2 bath • 638 ft²
2 bedroom apartment for sale in Old College Road, Newbury, RG14 — £225,000 • 2 bed • 2 bath • 638 ft²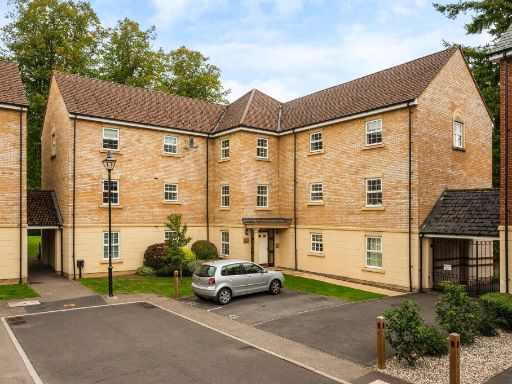 2 bedroom flat for sale in Old College Road, Newbury, RG14 — £310,000 • 2 bed • 1 bath • 855 ft²
2 bedroom flat for sale in Old College Road, Newbury, RG14 — £310,000 • 2 bed • 1 bath • 855 ft²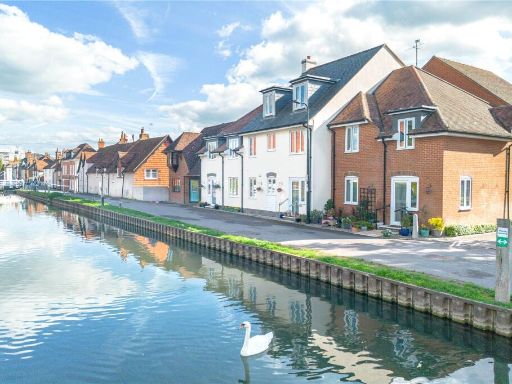 1 bedroom apartment for sale in West Mills, Newbury, Berkshire, RG14 — £150,000 • 1 bed • 1 bath • 526 ft²
1 bedroom apartment for sale in West Mills, Newbury, Berkshire, RG14 — £150,000 • 1 bed • 1 bath • 526 ft²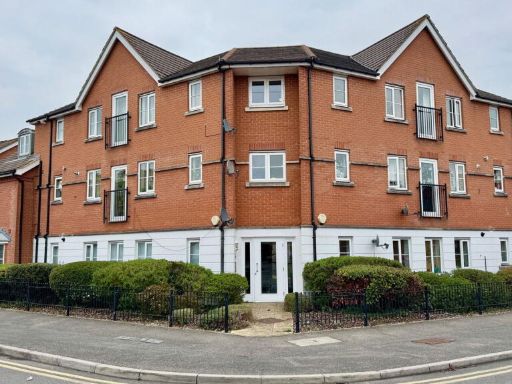 2 bedroom apartment for sale in York Road, Newbury, RG14 7NR, RG14 — £200,000 • 2 bed • 2 bath • 621 ft²
2 bedroom apartment for sale in York Road, Newbury, RG14 7NR, RG14 — £200,000 • 2 bed • 2 bath • 621 ft²