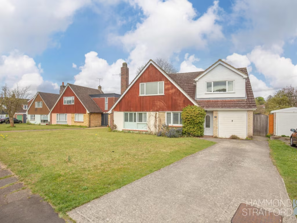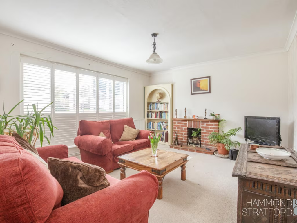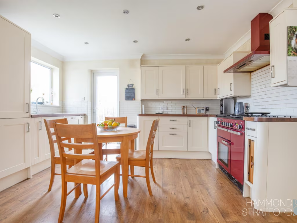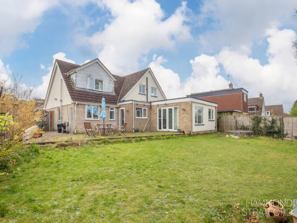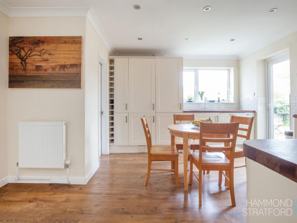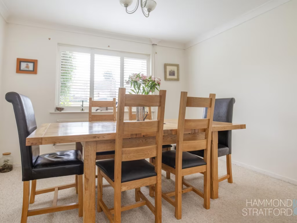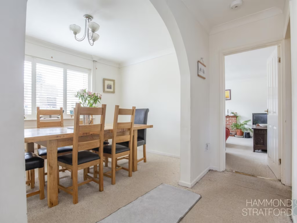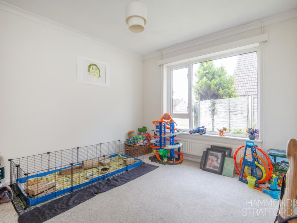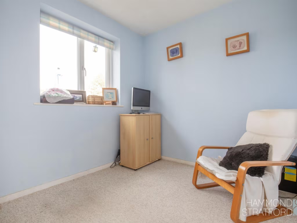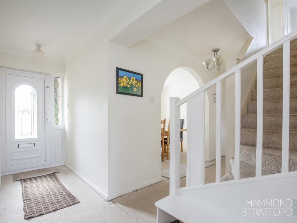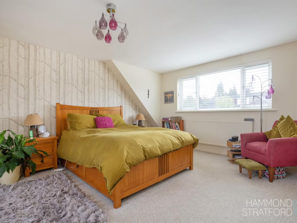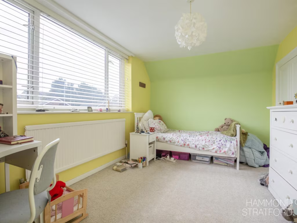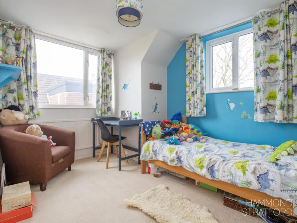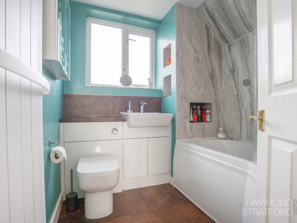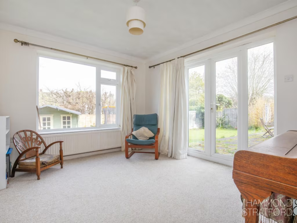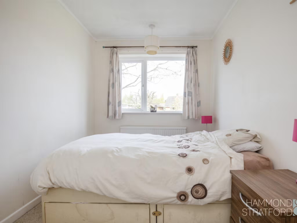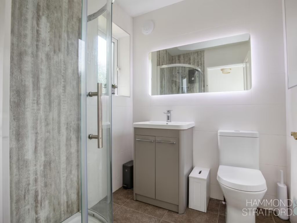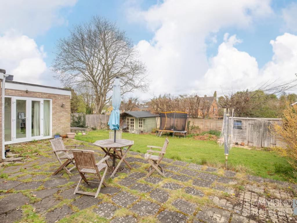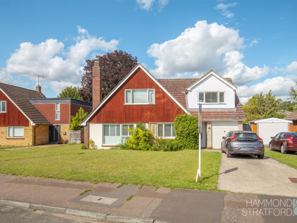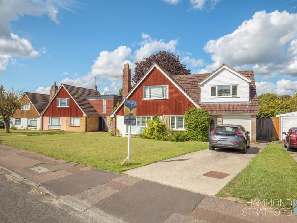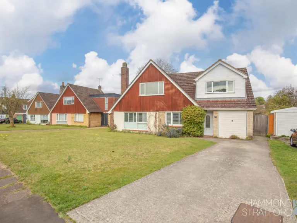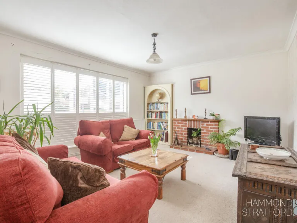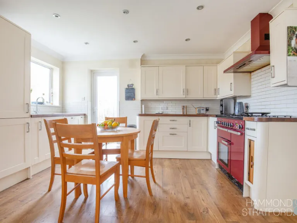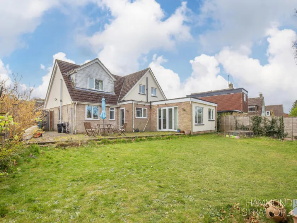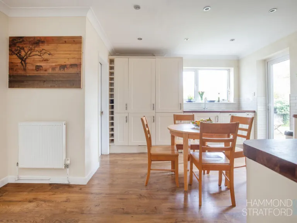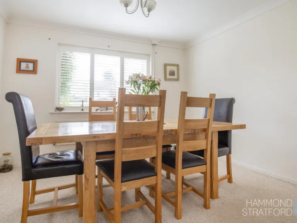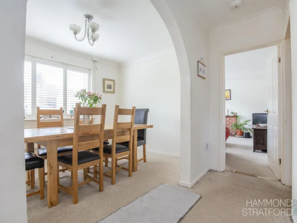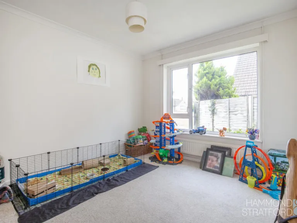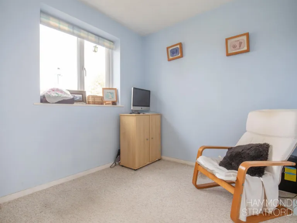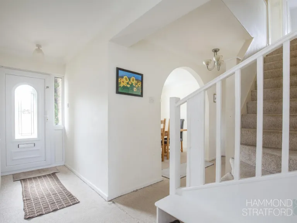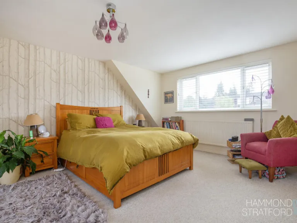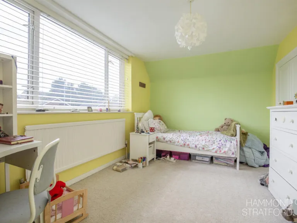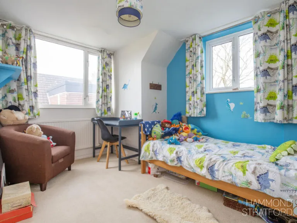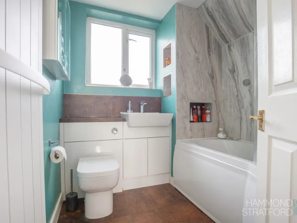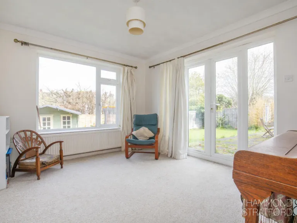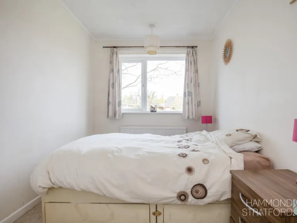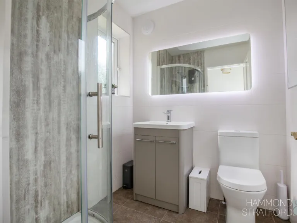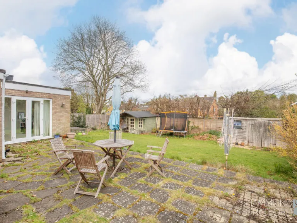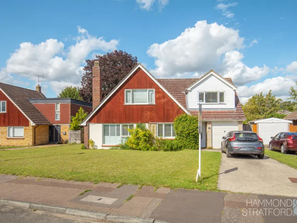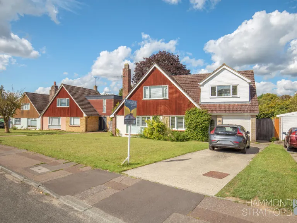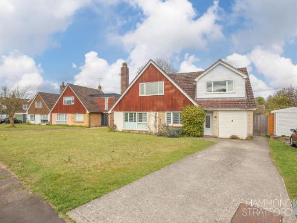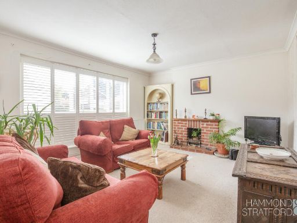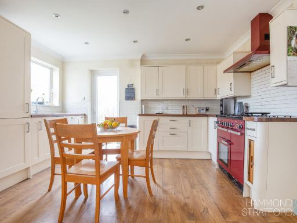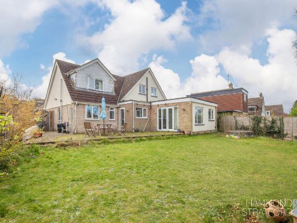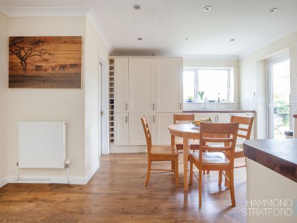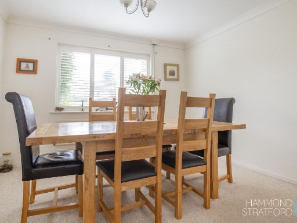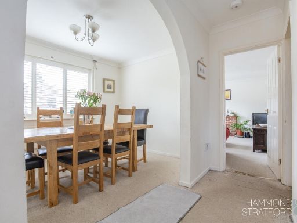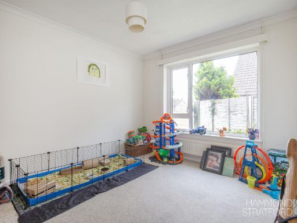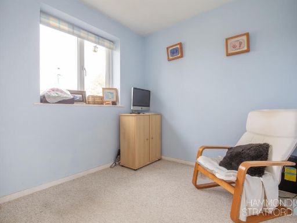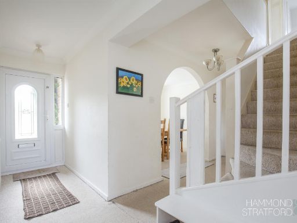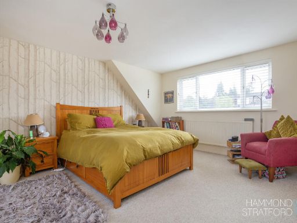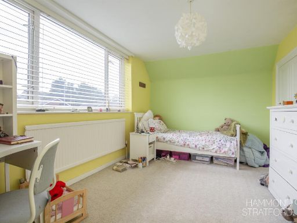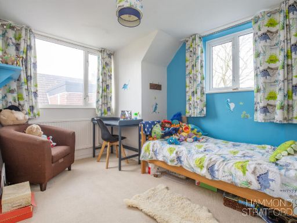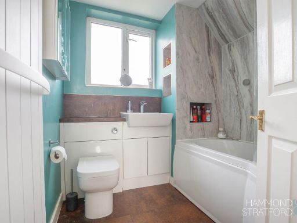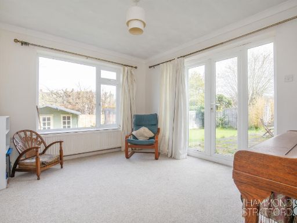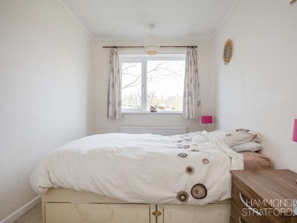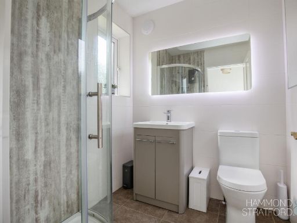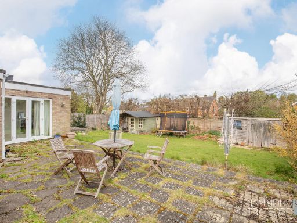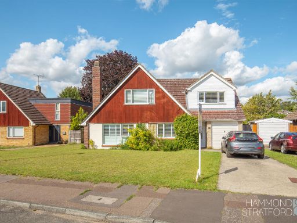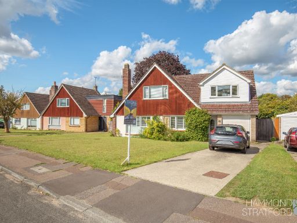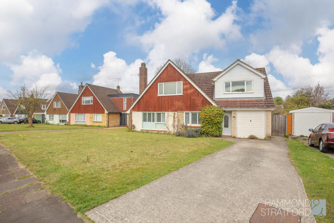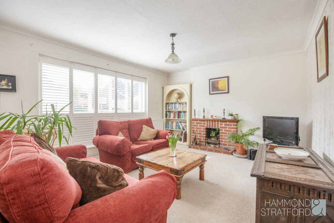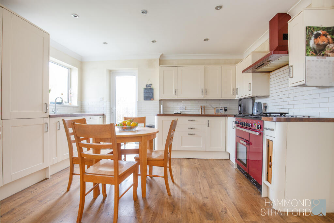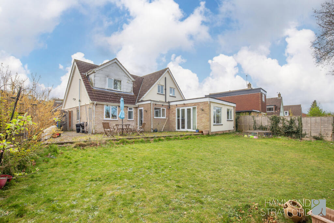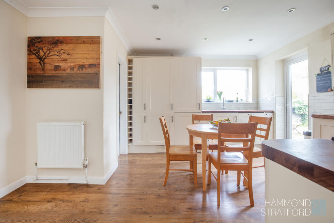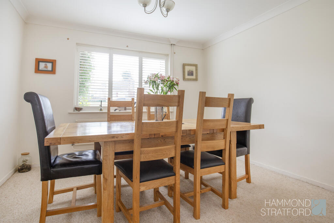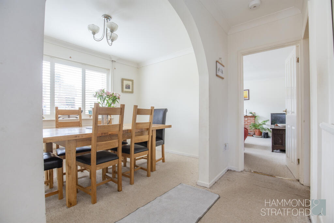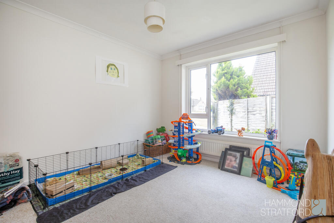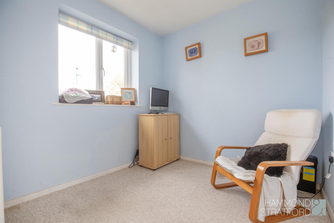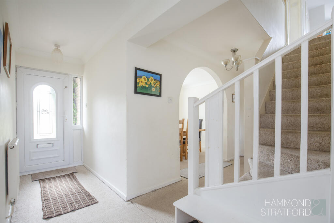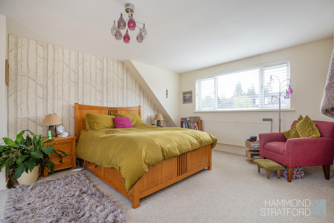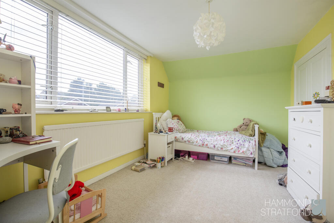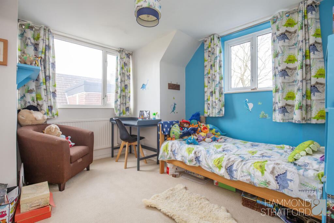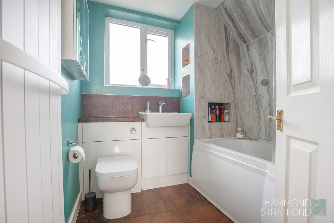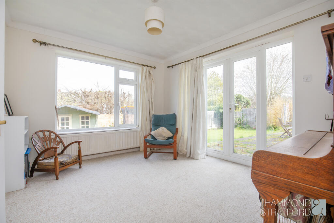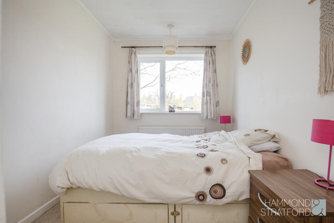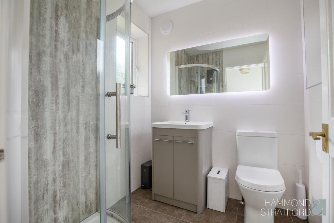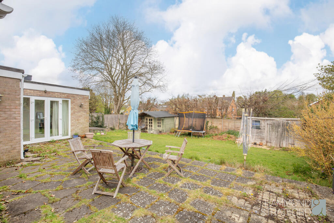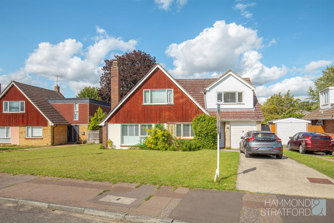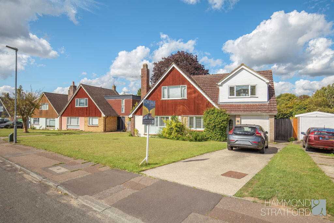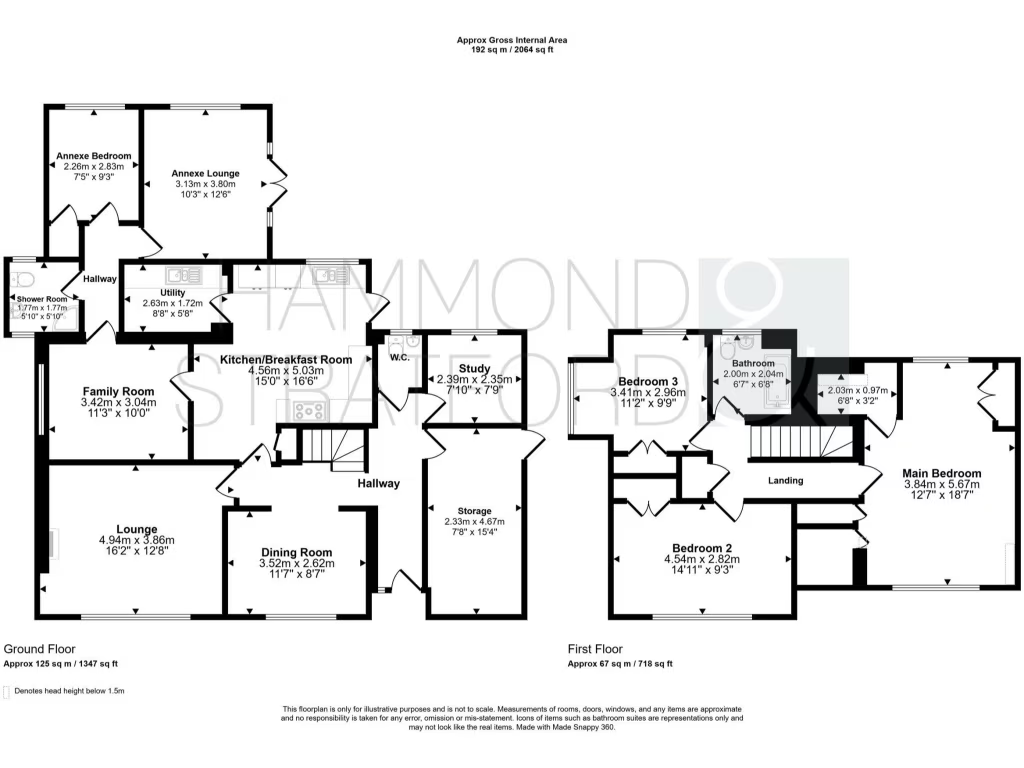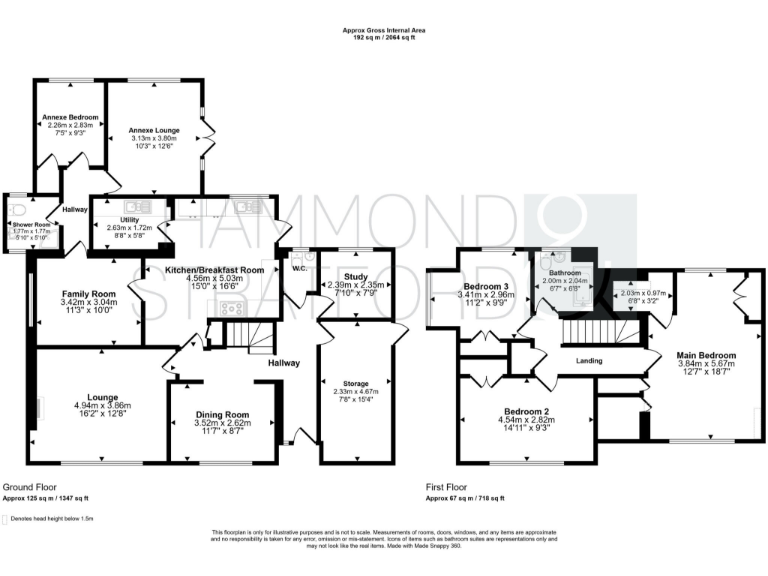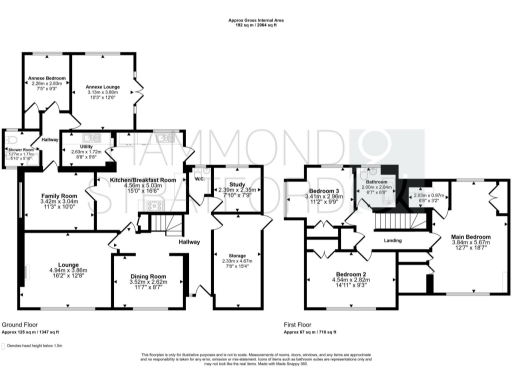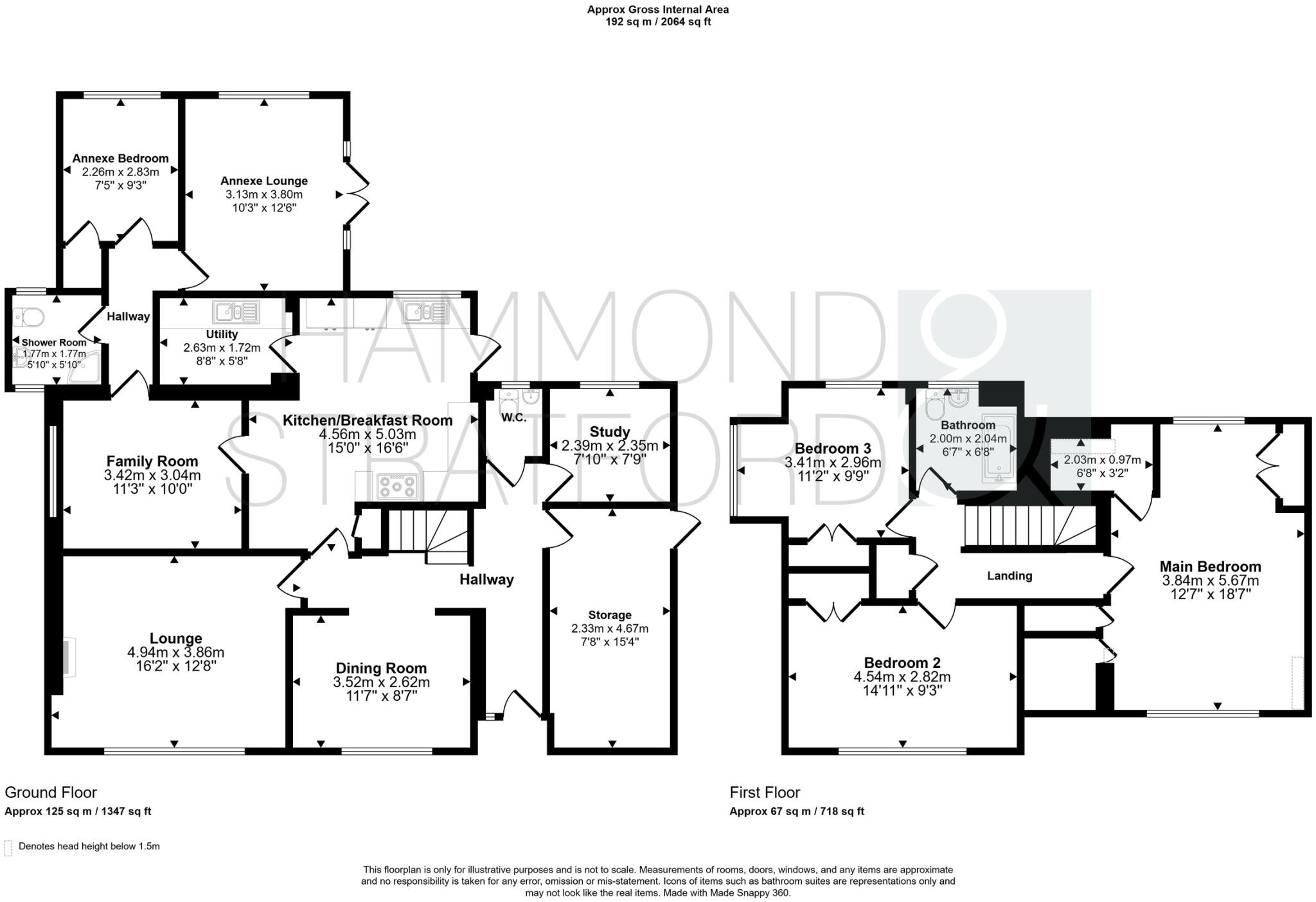Summary - 29 EBBISHAM DRIVE NORWICH NR4 6HQ
4 bed 2 bath Detached
Flexible four-bedroom detached home with annexe potential in sought-after Eaton..
Detached 4-bedroom home with annexe potential (bedroom, shower room, lounge)
Modern kitchen/breakfast room plus separate formal dining room
Spacious lounge with feature fireplace and separate family room
Approx. 40' max fully enclosed rear garden with patio and lawn
Driveway parking for multiple vehicles and integral garage
Two bathrooms for four bedrooms — limited ensuite options currently
1960s construction; generally well-presented but some buyers may want updates
Freehold, no flood risk, fast broadband, very low local crime
This well-presented four-bedroom detached home in Eaton offers flexible family living across two levels, with useful annexe potential including a bedroom, shower room and lounge. The modern kitchen/breakfast room, separate dining room and utility make daily life straightforward, while a spacious lounge with feature fireplace and an additional family room provide versatile reception space.
Outside, the large, fully enclosed rear garden (approx. 40' max) with lawn and patio is ideal for outdoor entertaining and safe play. Driveway parking for multiple vehicles and an integral garage add practical convenience. The property benefits from gas central heating, double glazing and a moderate council tax band.
Positioned in sought-after Eaton, the house is close to schools, Eaton Golf Club, local shops and easy routes into Norwich city centre. Low local crime, fast broadband and excellent mobile signal add to the practical appeal for families and professionals.
Note the layout currently provides two bathrooms for four bedrooms; creating a further en-suite or converting part of the annexe would improve long-term flexibility. The house dates from the 1960s so, while well-presented, some buyers may prefer to update finishes to personal taste. Any annexe or structural changes should be checked for required consents.
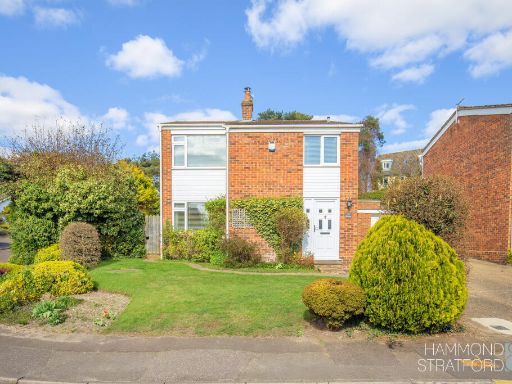 4 bedroom detached house for sale in Greenways, Eaton, NR4 — £425,000 • 4 bed • 1 bath • 1039 ft²
4 bedroom detached house for sale in Greenways, Eaton, NR4 — £425,000 • 4 bed • 1 bath • 1039 ft²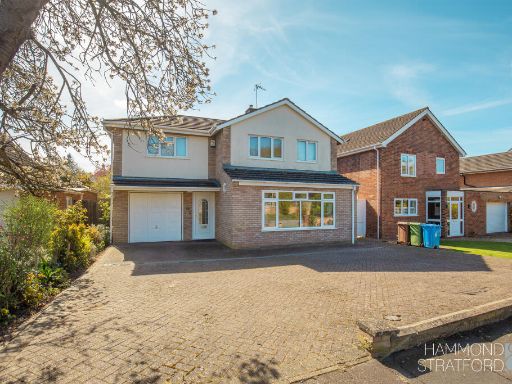 5 bedroom detached house for sale in Greenways, Eaton, NR4 — £580,000 • 5 bed • 3 bath • 2080 ft²
5 bedroom detached house for sale in Greenways, Eaton, NR4 — £580,000 • 5 bed • 3 bath • 2080 ft²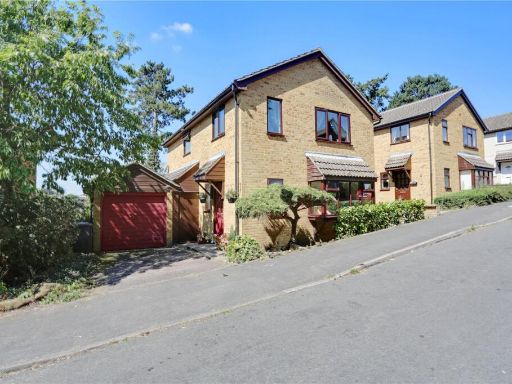 4 bedroom detached house for sale in Blakeney Close, Eaton, Norwich, Norfolk, NR4 — £350,000 • 4 bed • 2 bath • 1189 ft²
4 bedroom detached house for sale in Blakeney Close, Eaton, Norwich, Norfolk, NR4 — £350,000 • 4 bed • 2 bath • 1189 ft²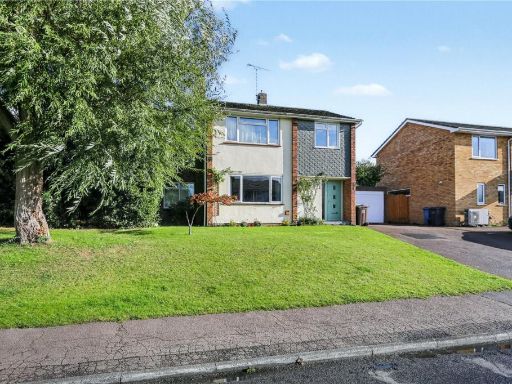 3 bedroom detached house for sale in Ebbisham Drive, Eaton, Norwich, Norfolk, NR4 — £425,000 • 3 bed • 2 bath • 1115 ft²
3 bedroom detached house for sale in Ebbisham Drive, Eaton, Norwich, Norfolk, NR4 — £425,000 • 3 bed • 2 bath • 1115 ft²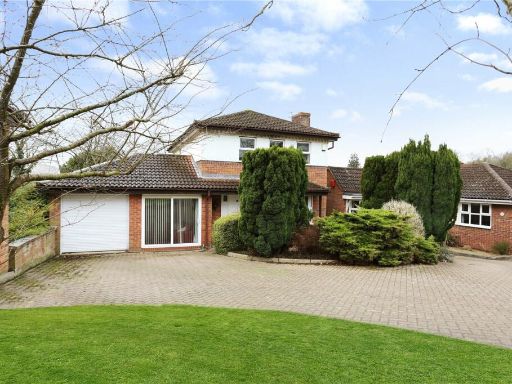 4 bedroom detached house for sale in Penshurst Mews, Eaton, Norwich, Norfolk, NR4 — £475,000 • 4 bed • 3 bath • 1394 ft²
4 bedroom detached house for sale in Penshurst Mews, Eaton, Norwich, Norfolk, NR4 — £475,000 • 4 bed • 3 bath • 1394 ft²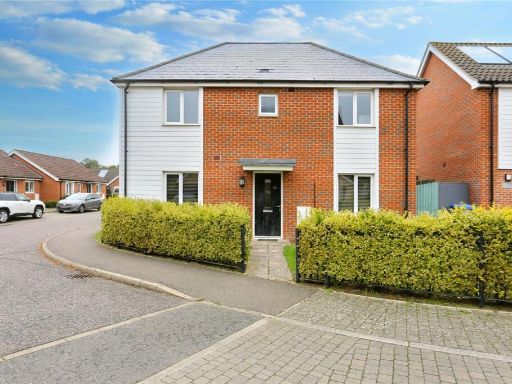 4 bedroom detached house for sale in Brentwood, Eaton, Norwich, Norfolk, NR4 — £450,000 • 4 bed • 3 bath • 1212 ft²
4 bedroom detached house for sale in Brentwood, Eaton, Norwich, Norfolk, NR4 — £450,000 • 4 bed • 3 bath • 1212 ft²