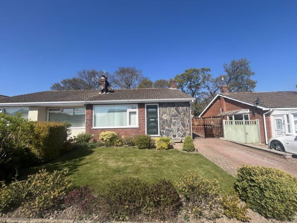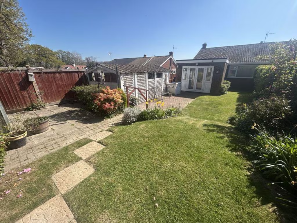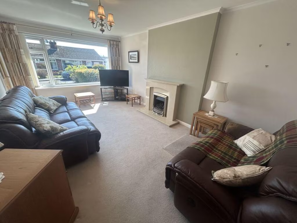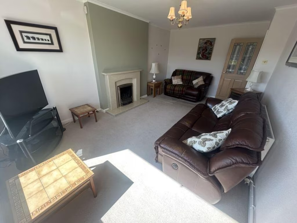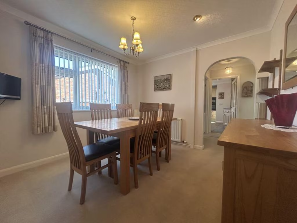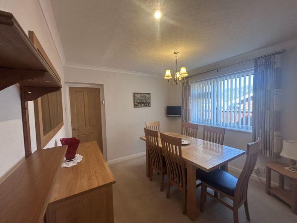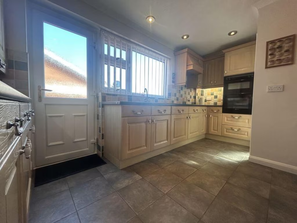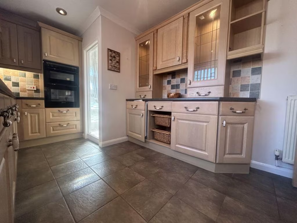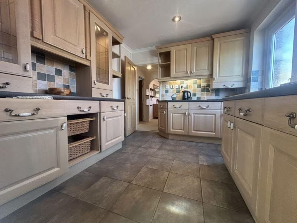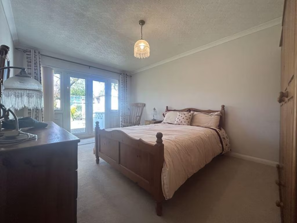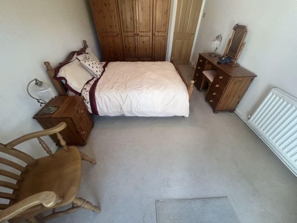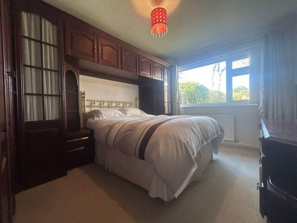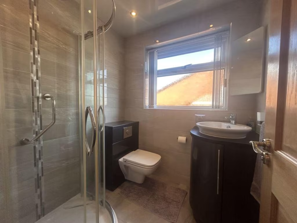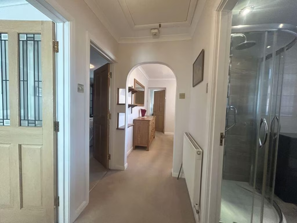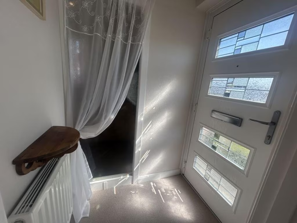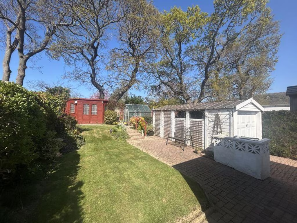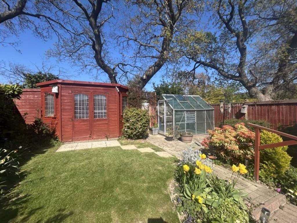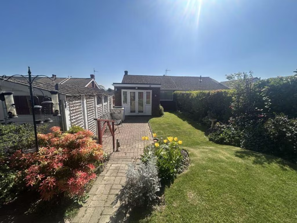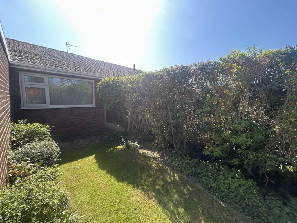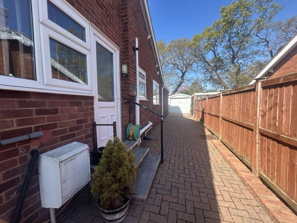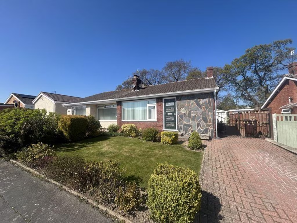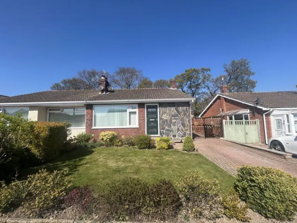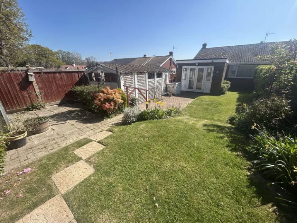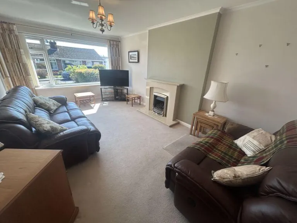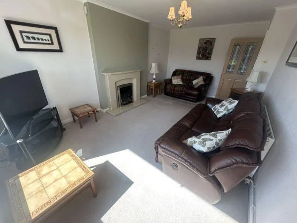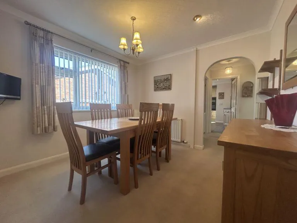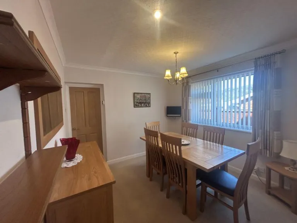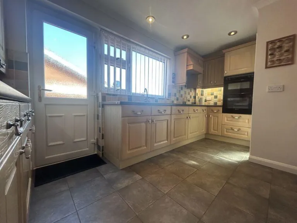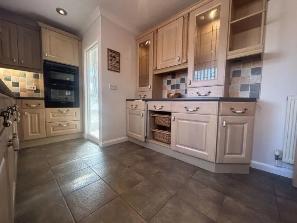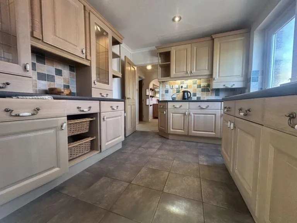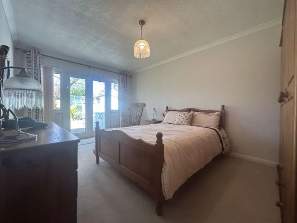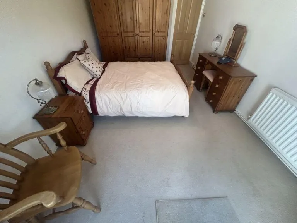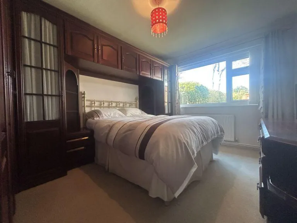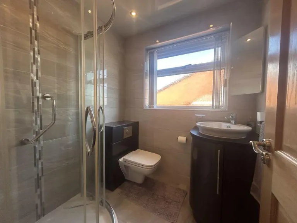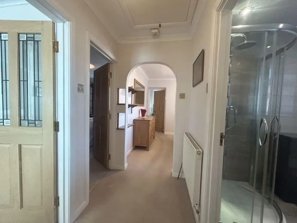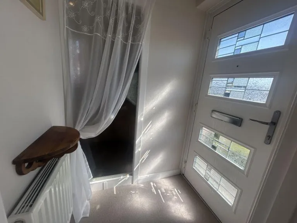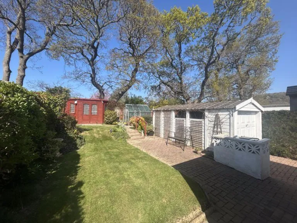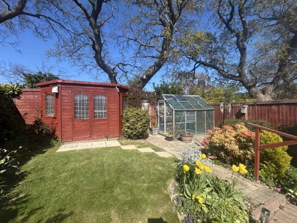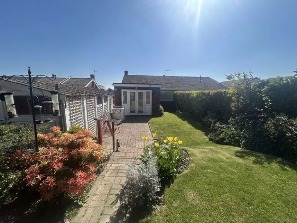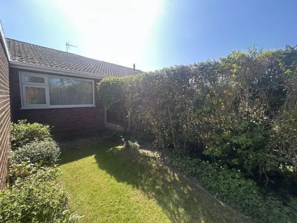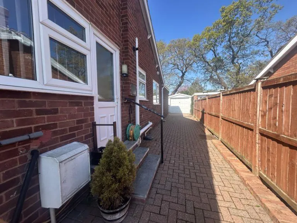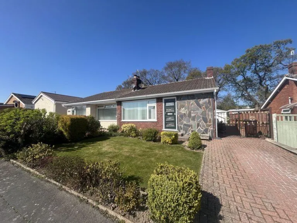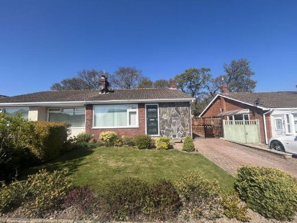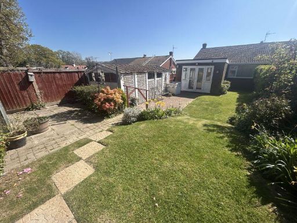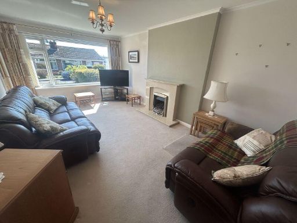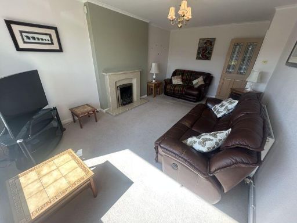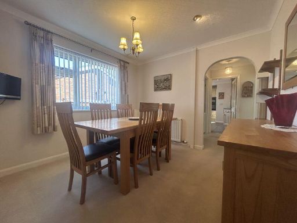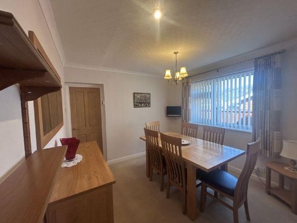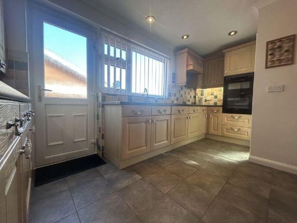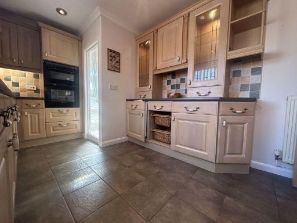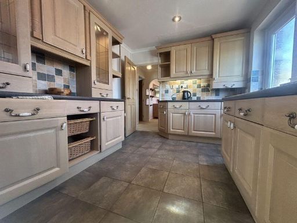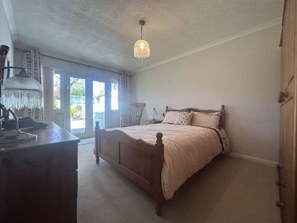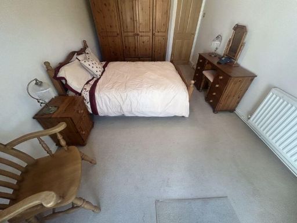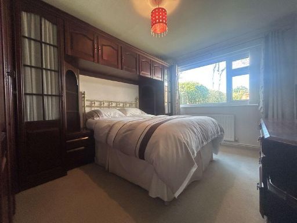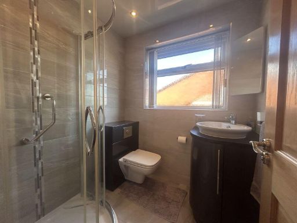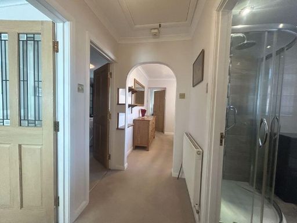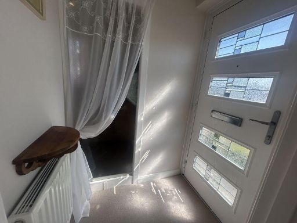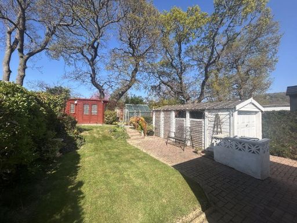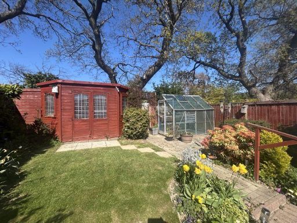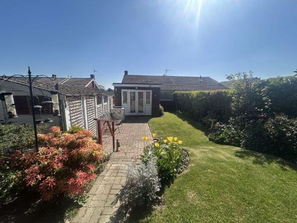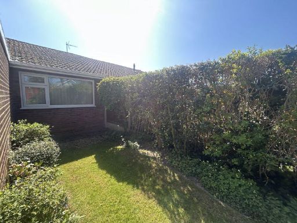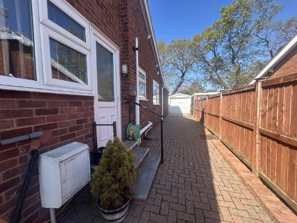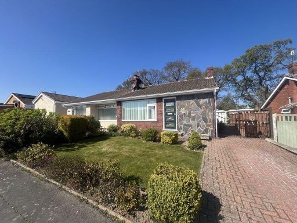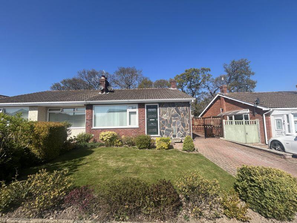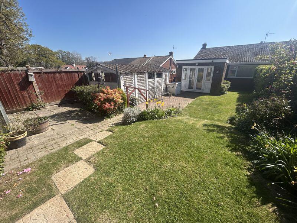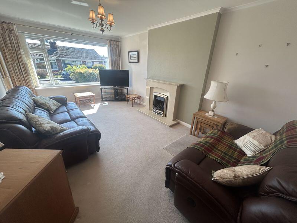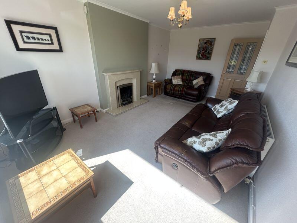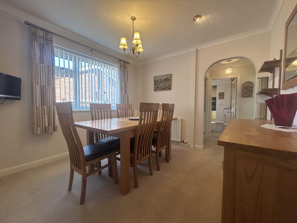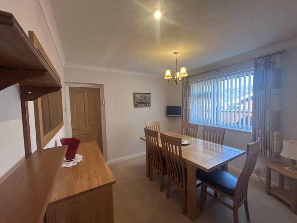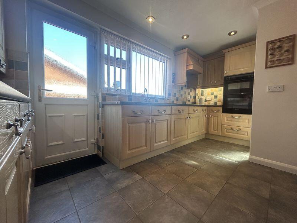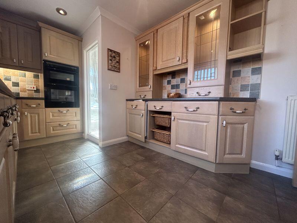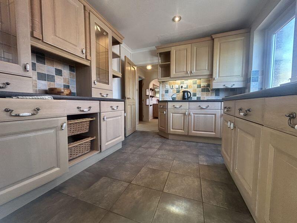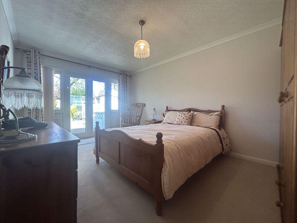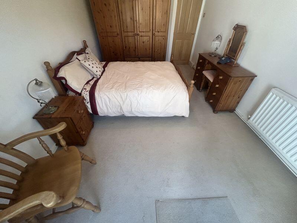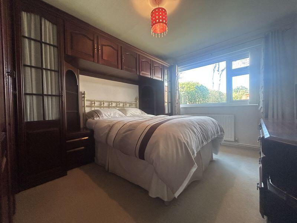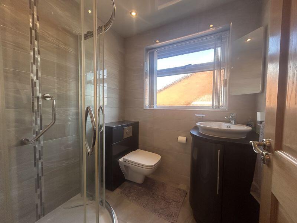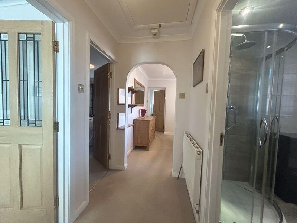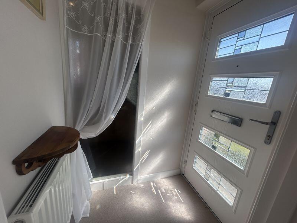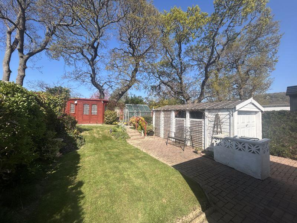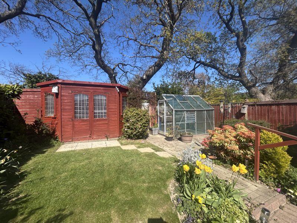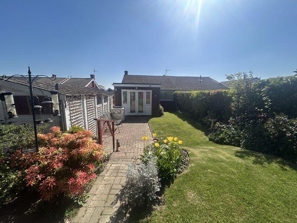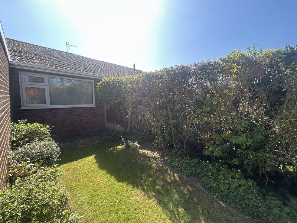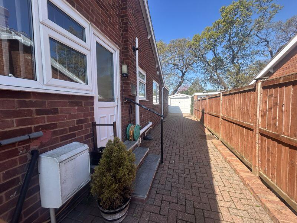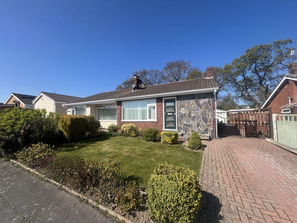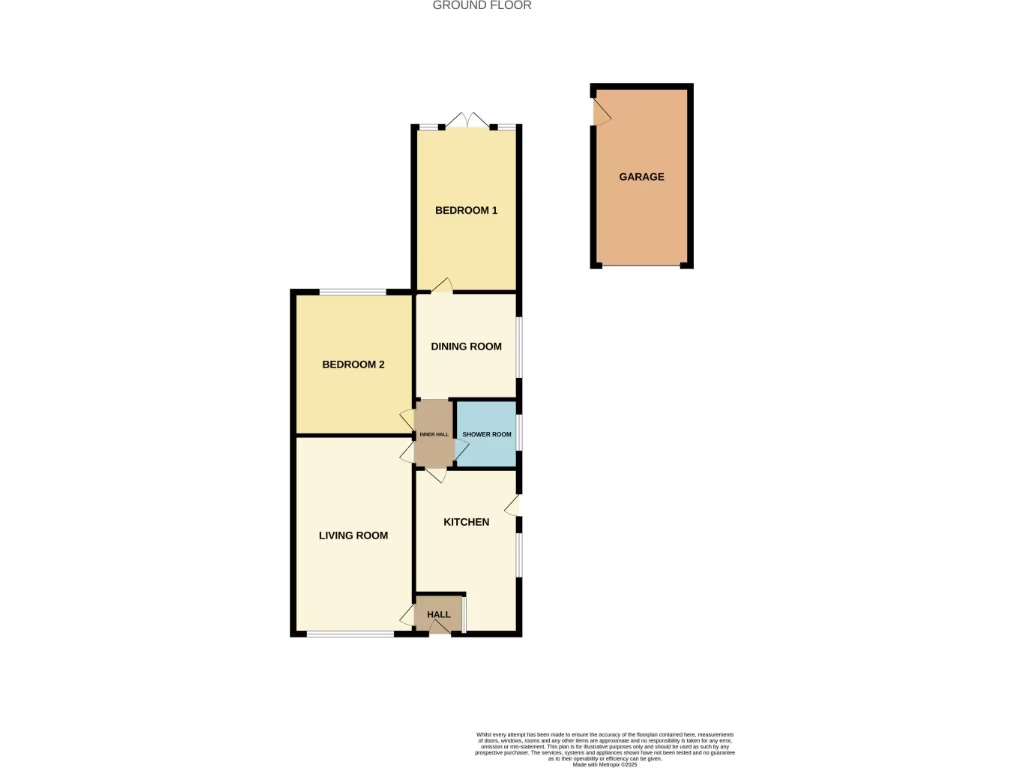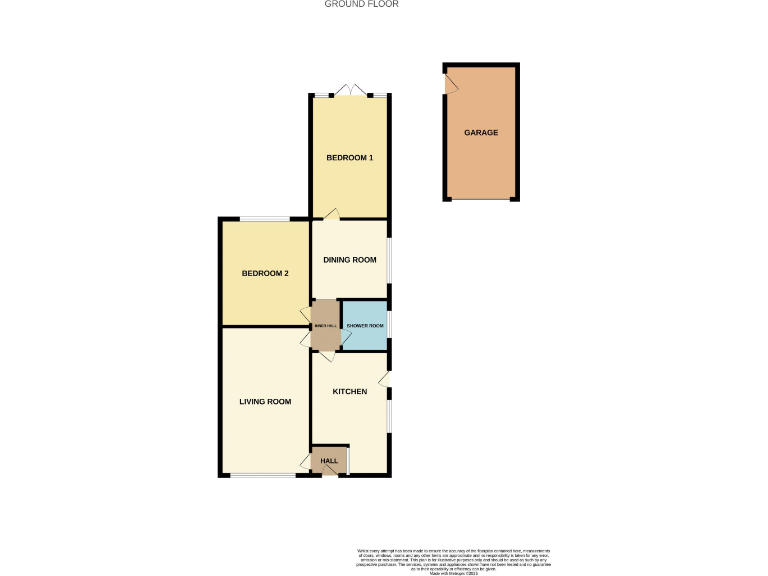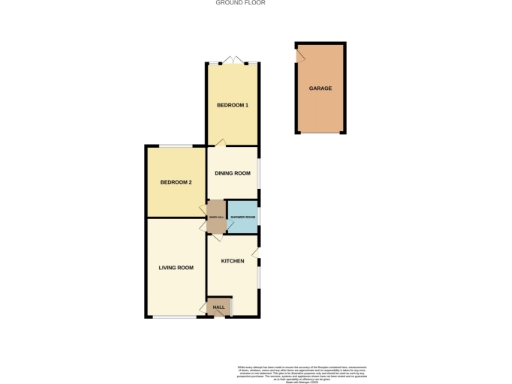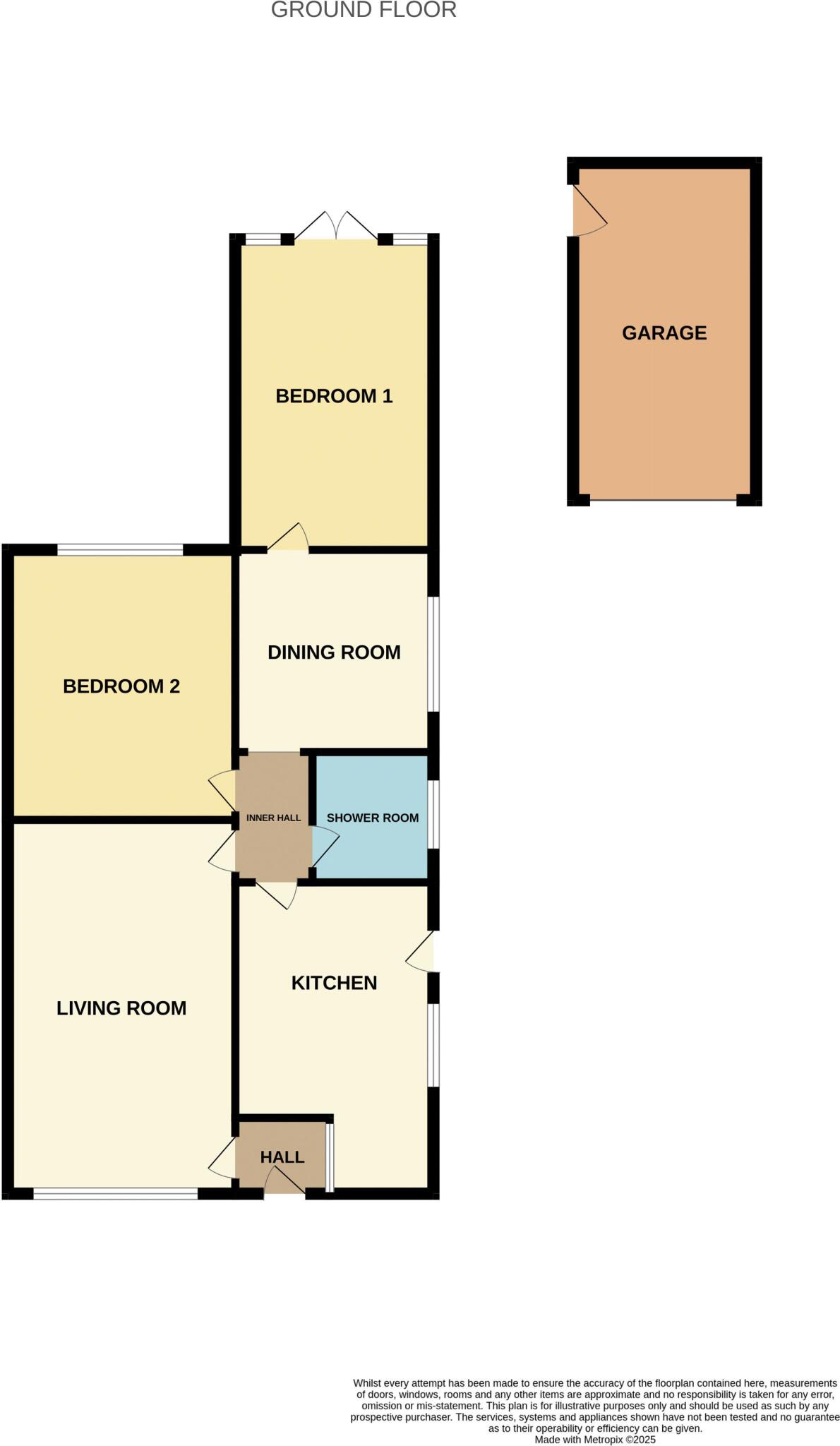Summary - 15 Cwm Estyn, Deganwy LL31 9RB
2 bed 1 bath Bungalow
Versatile single-storey home ideal for downsizers seeking garden, garage and chain-free purchase.
Extended semi-detached bungalow with flexible single-storey layout
This extended semi-detached bungalow offers practical, single-storey living in a mid-20th-century setting, well suited to downsizers seeking low-maintenance accommodation. The layout is versatile: two double bedrooms are currently provided, with the dining room easily convertible back into a third bedroom if required. The property benefits from double glazing, gas central heating and a detached garage with driveway parking.
Externally the plot delivers genuine value: a gated driveway leading to a garage, a lawned front garden and an enclosed rear garden with patio, summerhouse and greenhouse. There is scope to create additional parking to the side by altering the step to the house, which would suit owners needing extra vehicle space. The bungalow is offered chain-free and freehold, so a prompt move is possible.
Internally the presentation is tidy and largely ready to occupy, though the overall internal floor area is modest at around 593 sq ft. The build era (late 1960s–1970s) means buyers should expect conventional fixtures and some mid-century details; cosmetic updating or selective modernisation may be desired depending on taste. There is no flood risk and local crime levels are low.
Buyers should note the wider area scores as very deprived on local indices; while the immediate neighbourhood is described as popular and convenient, this may affect long-term resale or rental considerations. Council tax is moderate. Viewing is recommended to assess the bungalow’s compact but adaptable accommodation and the potential to reconfigure rooms or add parking.
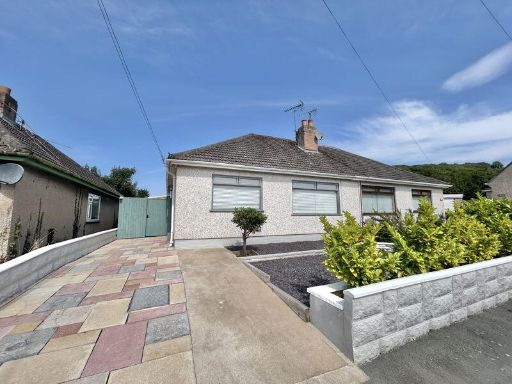 2 bedroom bungalow for sale in Ronald Avenue, Llandudno Junction, LL31 — £240,000 • 2 bed • 1 bath • 689 ft²
2 bedroom bungalow for sale in Ronald Avenue, Llandudno Junction, LL31 — £240,000 • 2 bed • 1 bath • 689 ft²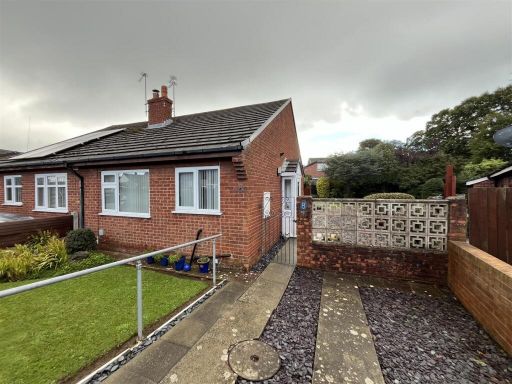 2 bedroom semi-detached bungalow for sale in Rhodfa Wen, Llysfaen, Colwyn Bay, LL29 — £165,000 • 2 bed • 1 bath • 359 ft²
2 bedroom semi-detached bungalow for sale in Rhodfa Wen, Llysfaen, Colwyn Bay, LL29 — £165,000 • 2 bed • 1 bath • 359 ft²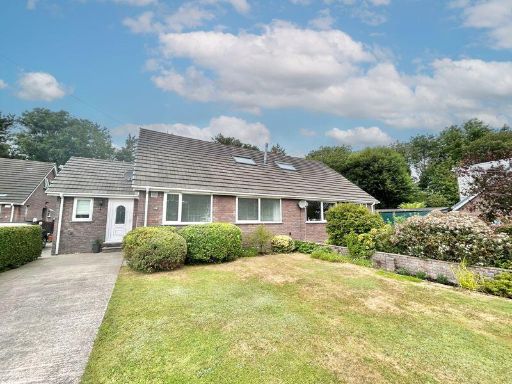 4 bedroom bungalow for sale in Maes Dolfor, Llanfairfechan, LL33 — £295,000 • 4 bed • 1 bath
4 bedroom bungalow for sale in Maes Dolfor, Llanfairfechan, LL33 — £295,000 • 4 bed • 1 bath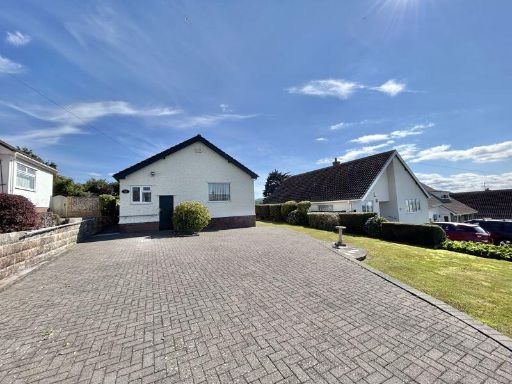 3 bedroom bungalow for sale in Hawes Drive, Deganwy, LL31 — £375,000 • 3 bed • 2 bath
3 bedroom bungalow for sale in Hawes Drive, Deganwy, LL31 — £375,000 • 3 bed • 2 bath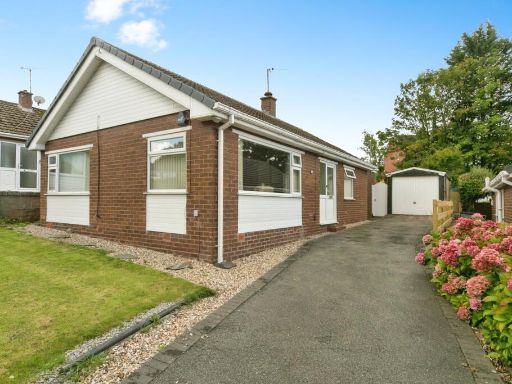 3 bedroom bungalow for sale in Nant Y Glyn, Llandudno Junction, Conwy, LL31 — £290,000 • 3 bed • 1 bath • 945 ft²
3 bedroom bungalow for sale in Nant Y Glyn, Llandudno Junction, Conwy, LL31 — £290,000 • 3 bed • 1 bath • 945 ft²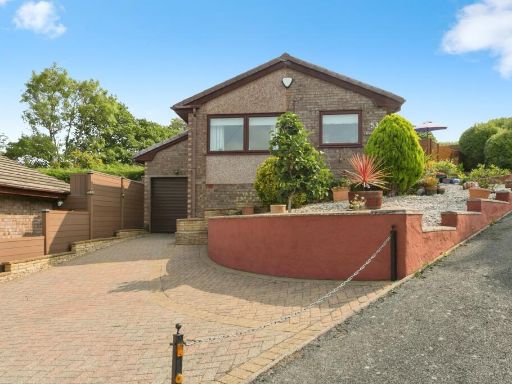 2 bedroom bungalow for sale in Bevan Avenue, Mochdre, Colwyn Bay, Conwy, LL28 — £235,000 • 2 bed • 1 bath • 880 ft²
2 bedroom bungalow for sale in Bevan Avenue, Mochdre, Colwyn Bay, Conwy, LL28 — £235,000 • 2 bed • 1 bath • 880 ft²