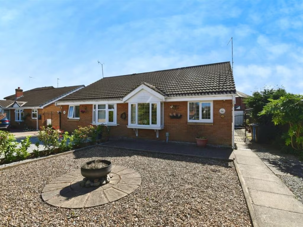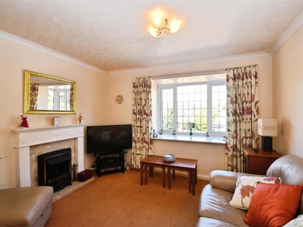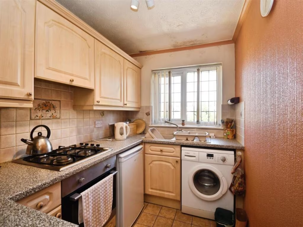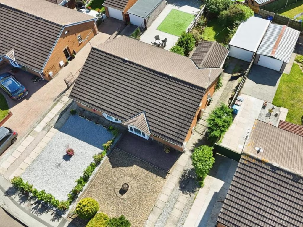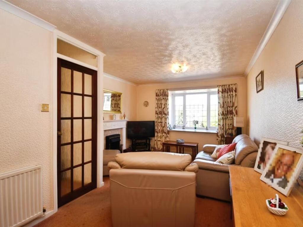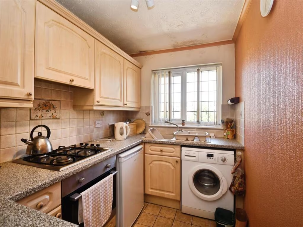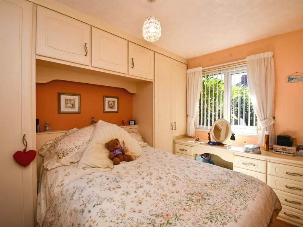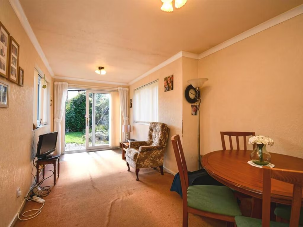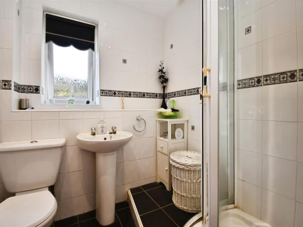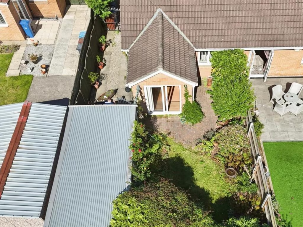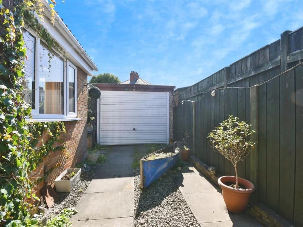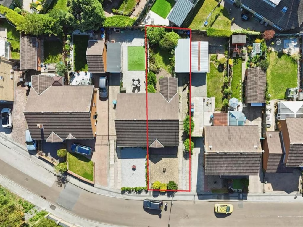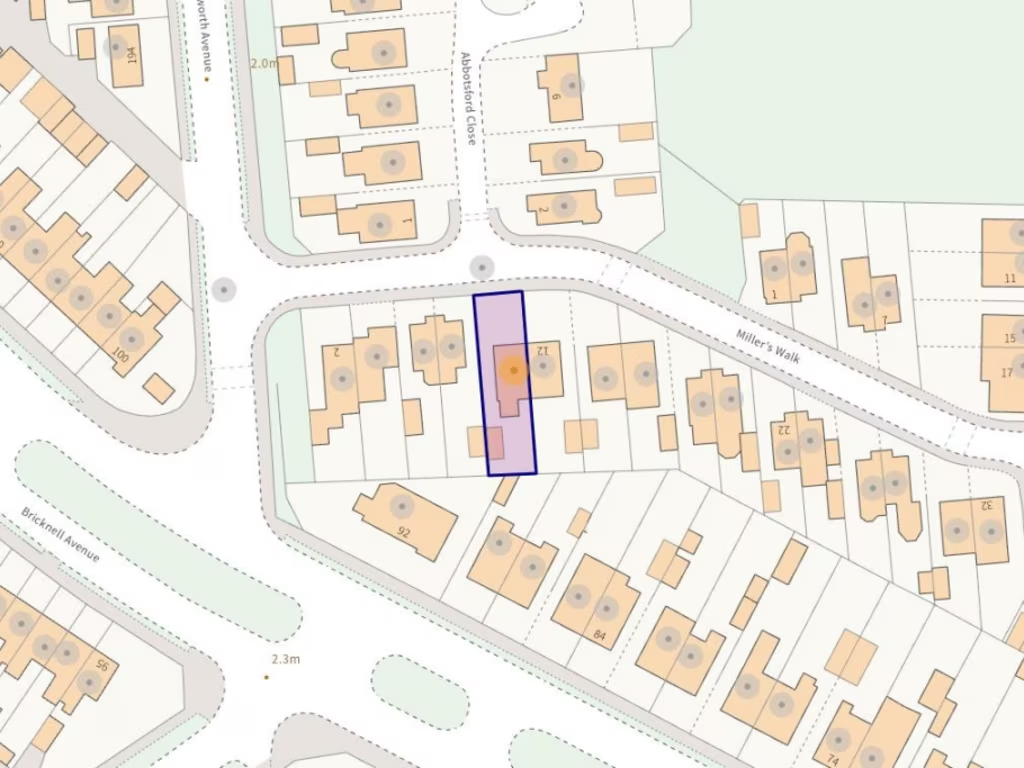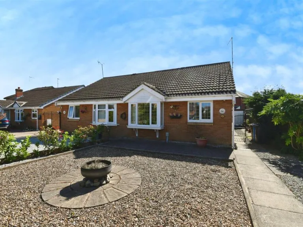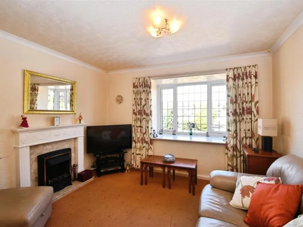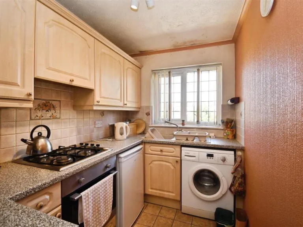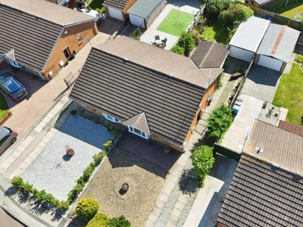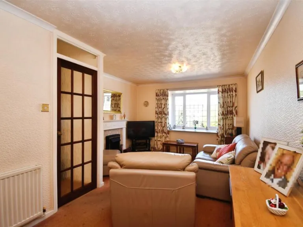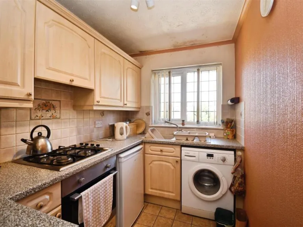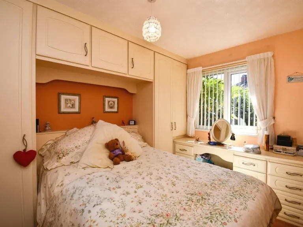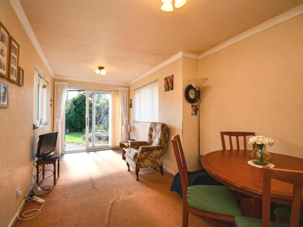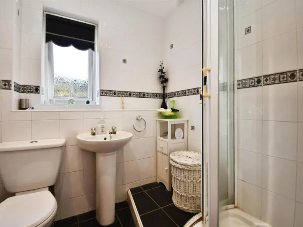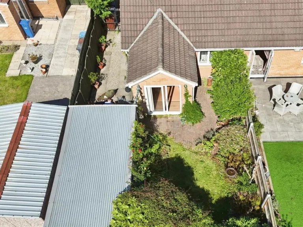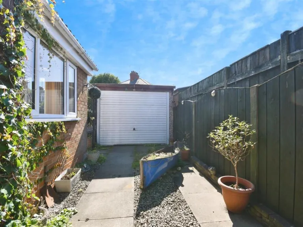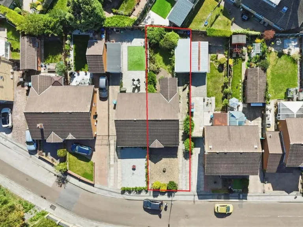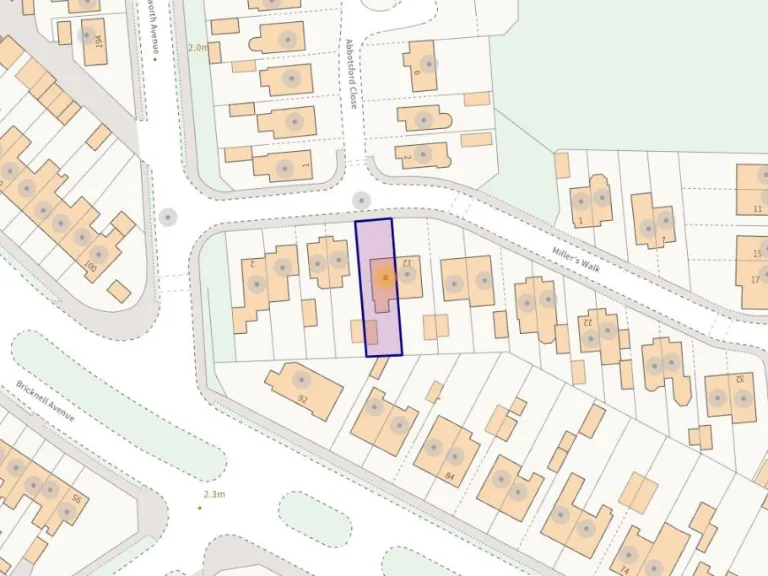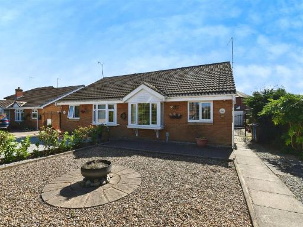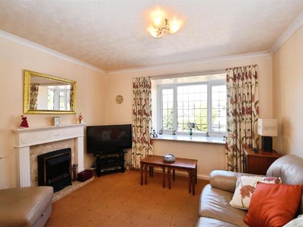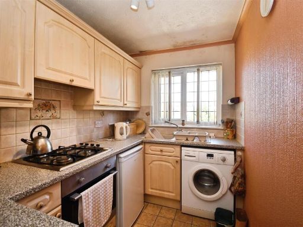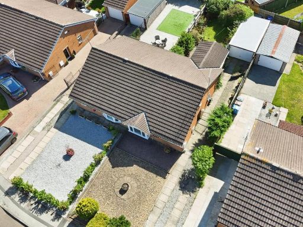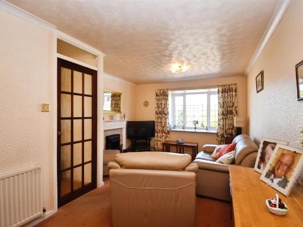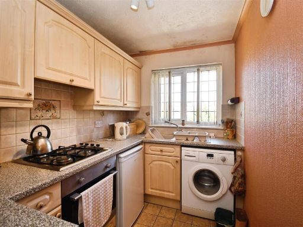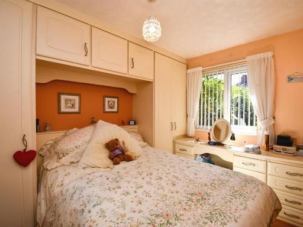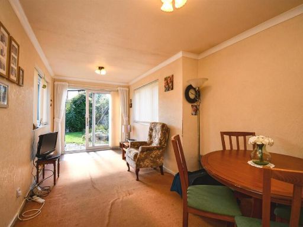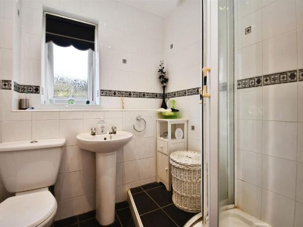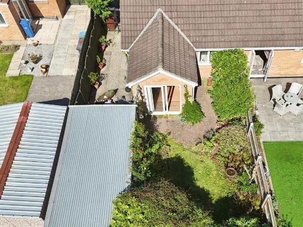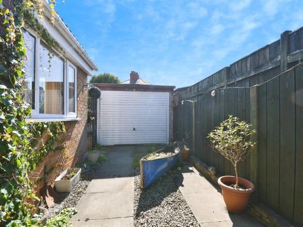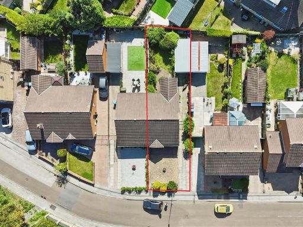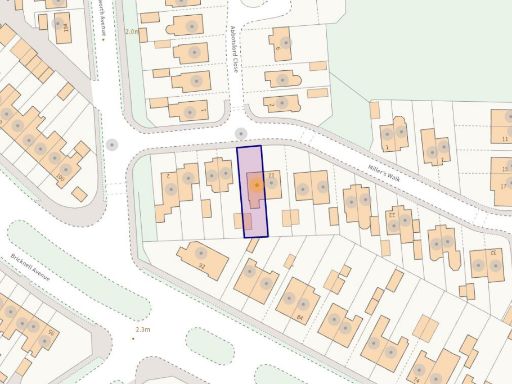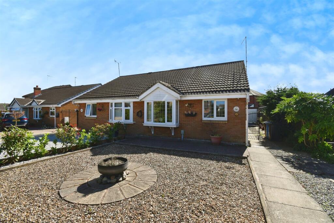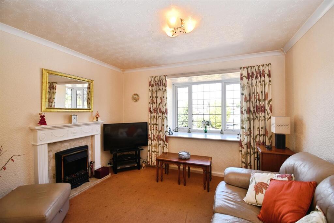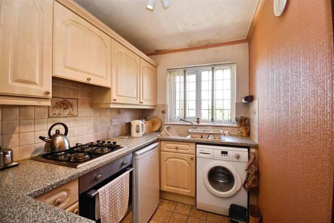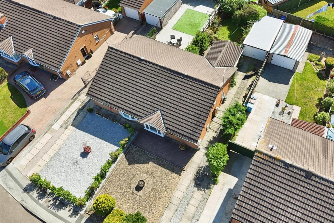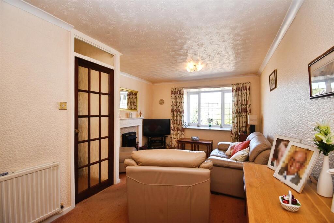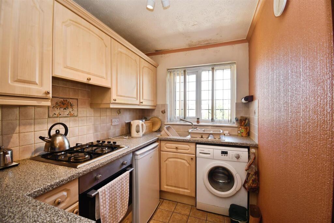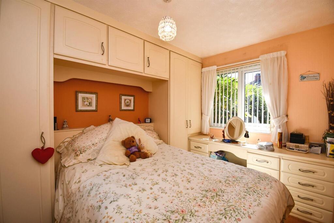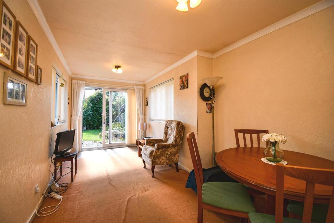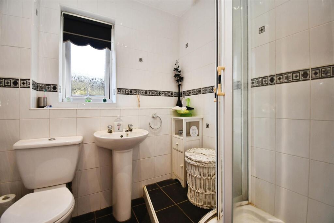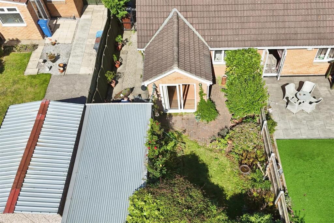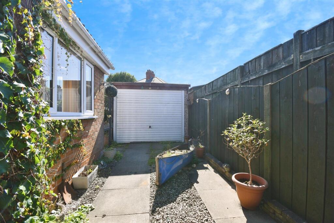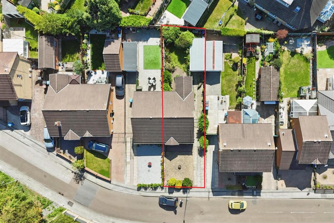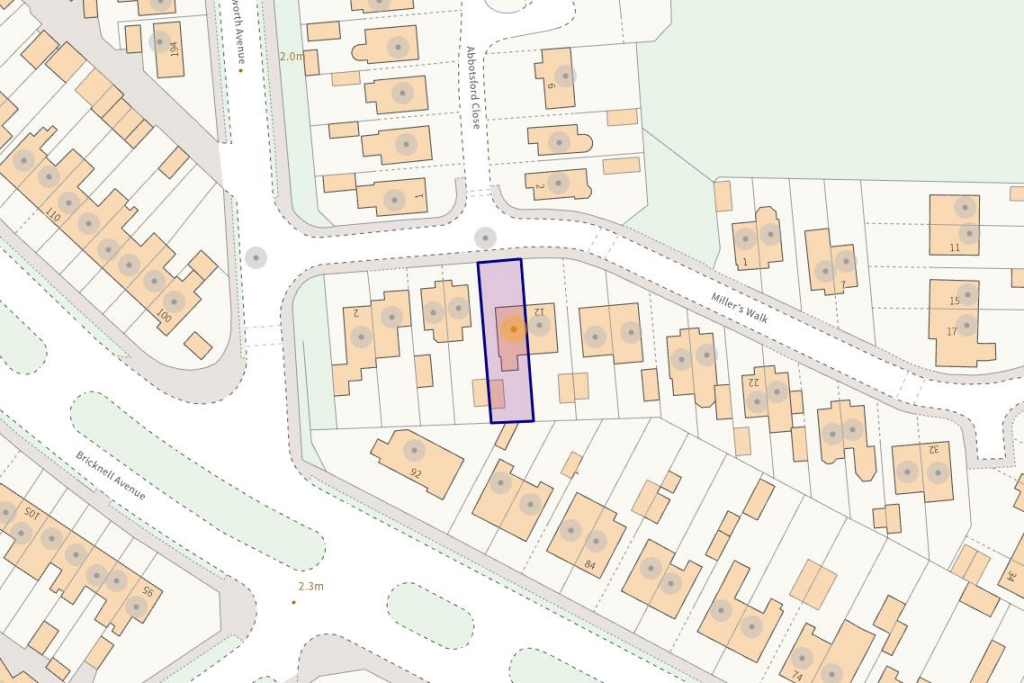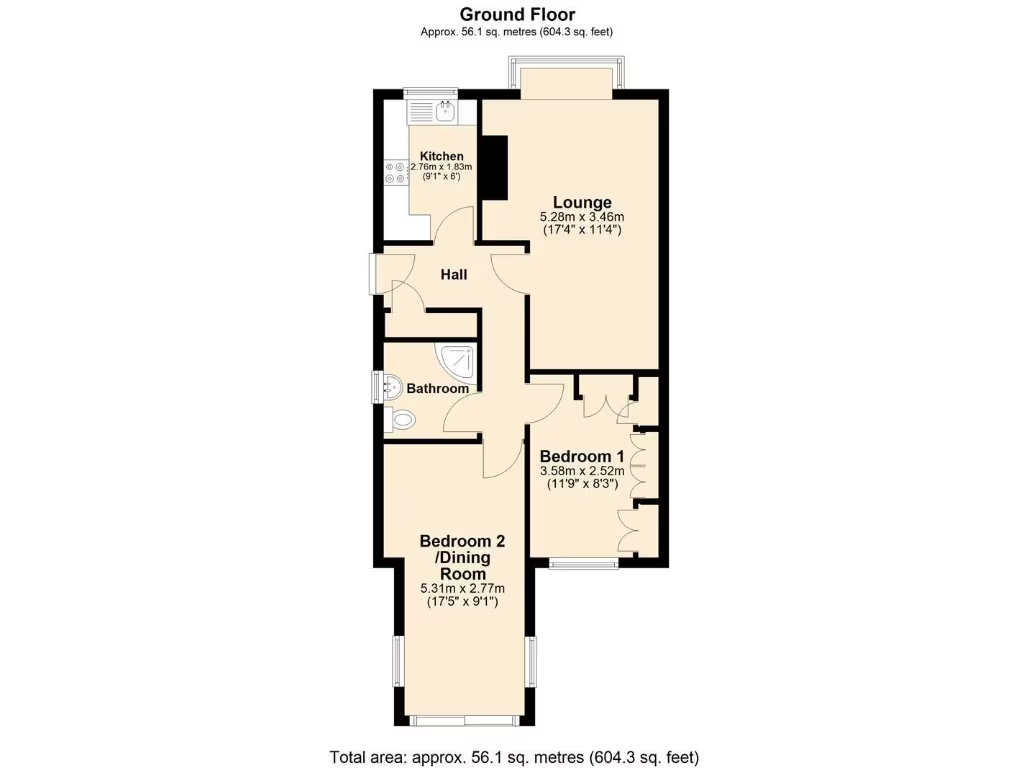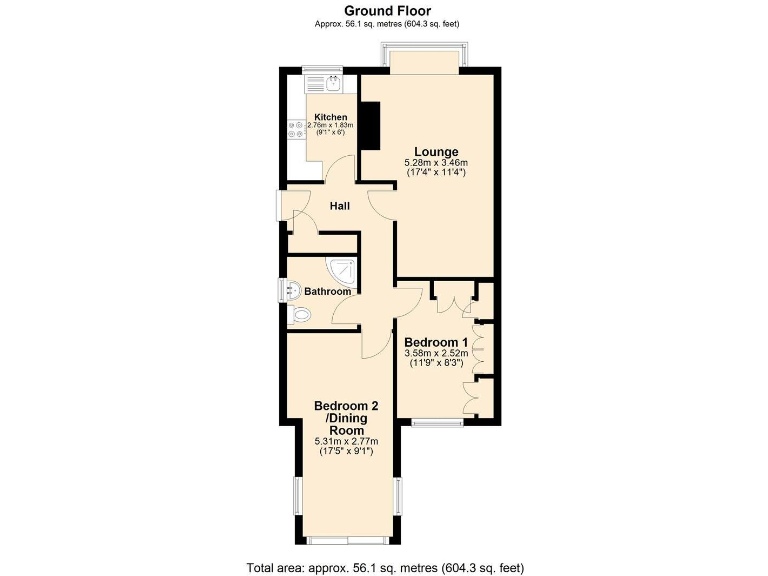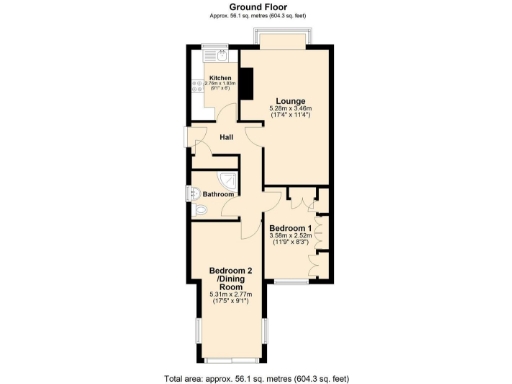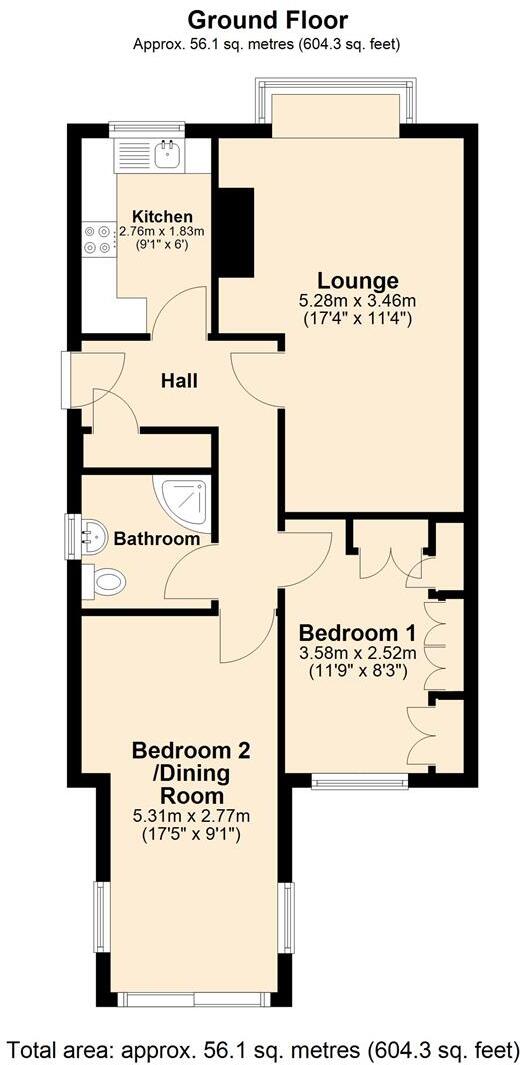Summary - 10, MILLERS WALK, HULL HU5 4BP
2 bed 1 bath Semi-Detached Bungalow
Neatly presented single-level bungalow with garage and low-maintenance garden — ideal for downsizers..
Bow-fronted lounge and two double bedrooms with fitted master storage
Single-storey layout — ideal for downsizers or mobility needs
Off-street parking, side drive and single garage
Enclosed rear garden with lawn, borders and patio seating area
Compact overall size — approximately 604 sq ft (limited living space)
Built circa 1985; well-maintained but dated fittings in places
EPC rating TBC — prospective buyers should confirm energy efficiency
Broadband fast; low flood risk and close to good local schools
A neatly presented two-bedroom semi-detached bungalow in a quiet Millers Walk cul-de-sac, ideal for buyers seeking single-level living. The property offers practical, low-maintenance outdoor space with off-street parking, a side drive and garage, plus a private rear garden with patio and well-stocked borders.
Internally the layout is efficient: a bow-fronted lounge, fitted kitchen, two double bedrooms (master with fitted wardrobes) and a shower room. UPVC double glazing and gas central heating are installed throughout, and the accommodation sits on a modest 604 sq ft footprint — straightforward and manageable for downsizers or those leaving multi-storey homes.
Notable positives include easy access to local amenities, good broadband speeds, nearby highly rated primary schools and low flood risk. The bungalow dates from around 1985 and has been well cared for, but the compact overall size means limited living and storage space compared with larger family homes. The EPC is TBC and buyers should confirm energy efficiency and running costs.
This property suits someone prioritising convenience, single-floor living and low-maintenance gardens rather than expansive internal space. It represents a practical, turn-key option for downsizers or purchasers seeking a manageable, well-located bungalow in an established residential area.
 2 bedroom semi-detached bungalow for sale in Millers Walk, Hull, HU5 4BP, HU5 — £160,000 • 2 bed • 1 bath • 515 ft²
2 bedroom semi-detached bungalow for sale in Millers Walk, Hull, HU5 4BP, HU5 — £160,000 • 2 bed • 1 bath • 515 ft²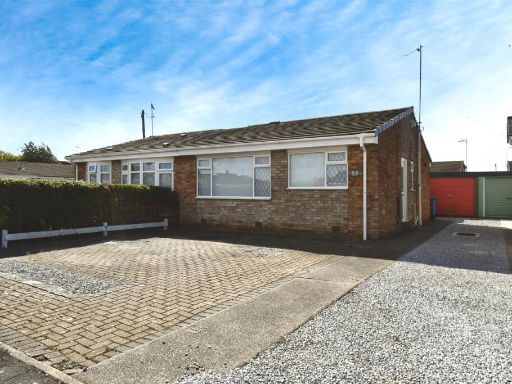 2 bedroom semi-detached bungalow for sale in Winchester Close, Hull, HU9 — £135,000 • 2 bed • 1 bath • 469 ft²
2 bedroom semi-detached bungalow for sale in Winchester Close, Hull, HU9 — £135,000 • 2 bed • 1 bath • 469 ft²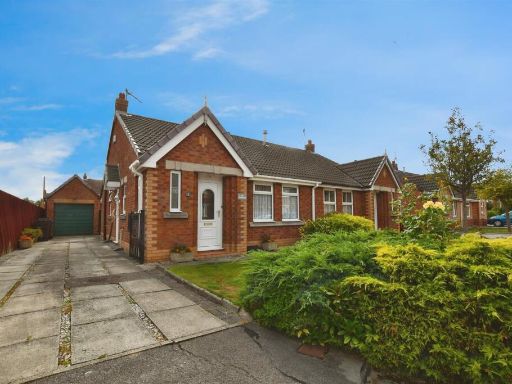 2 bedroom semi-detached bungalow for sale in Brackendale Close, Hull, HU7 — £200,000 • 2 bed • 1 bath • 608 ft²
2 bedroom semi-detached bungalow for sale in Brackendale Close, Hull, HU7 — £200,000 • 2 bed • 1 bath • 608 ft²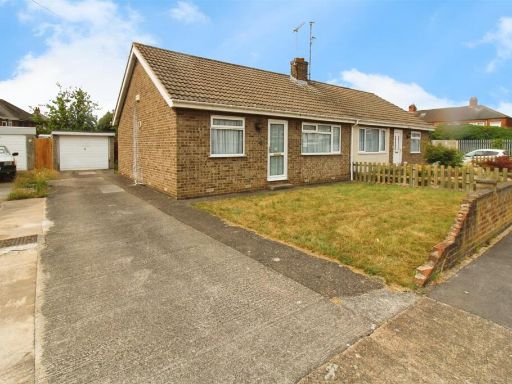 2 bedroom terraced bungalow for sale in Sylvia Close, Hull, HU6 — £100,000 • 2 bed • 2 bath • 428 ft²
2 bedroom terraced bungalow for sale in Sylvia Close, Hull, HU6 — £100,000 • 2 bed • 2 bath • 428 ft²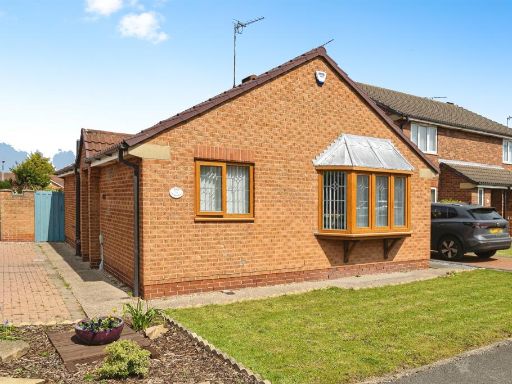 2 bedroom detached bungalow for sale in Pear Tree Close, Hull, HU8 — £250,000 • 2 bed • 1 bath • 667 ft²
2 bedroom detached bungalow for sale in Pear Tree Close, Hull, HU8 — £250,000 • 2 bed • 1 bath • 667 ft²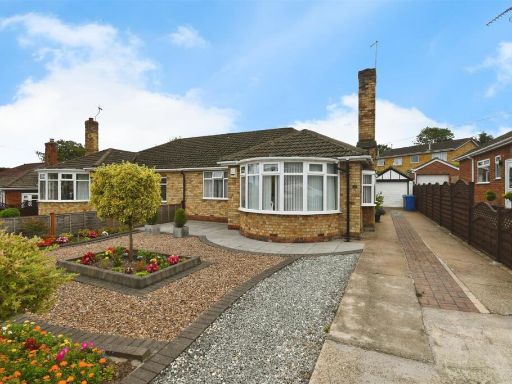 2 bedroom semi-detached bungalow for sale in The Glen, Kirk Ella, Hull, HU10 — £280,000 • 2 bed • 1 bath • 1015 ft²
2 bedroom semi-detached bungalow for sale in The Glen, Kirk Ella, Hull, HU10 — £280,000 • 2 bed • 1 bath • 1015 ft²