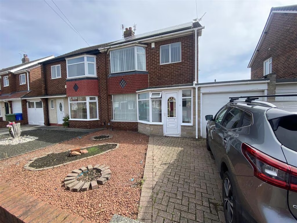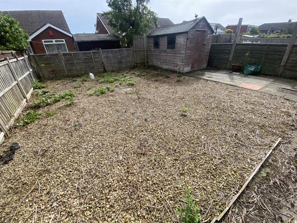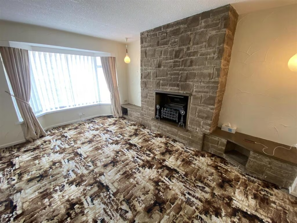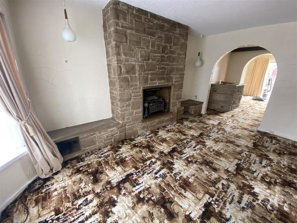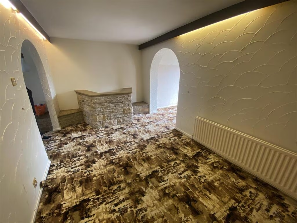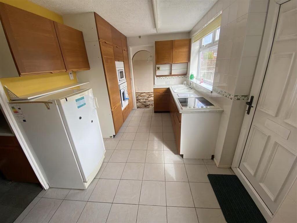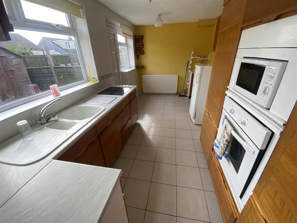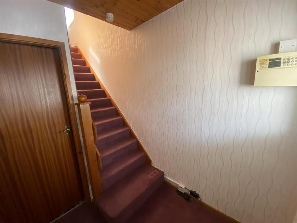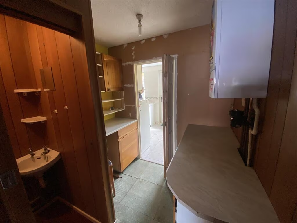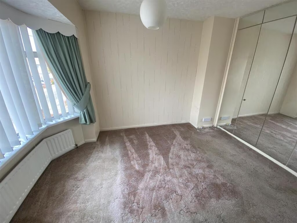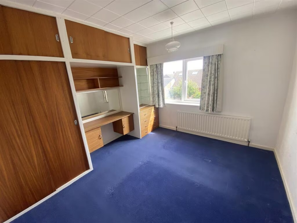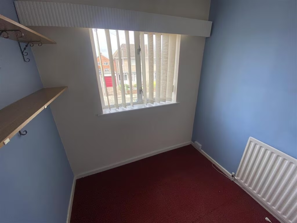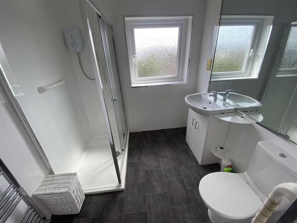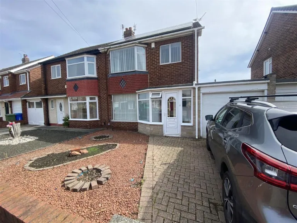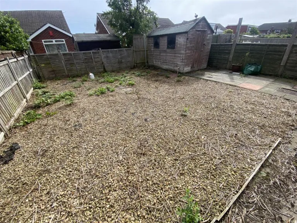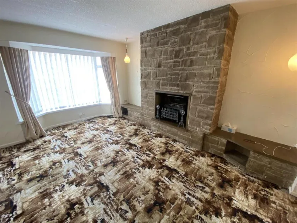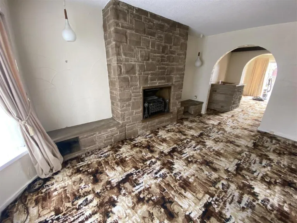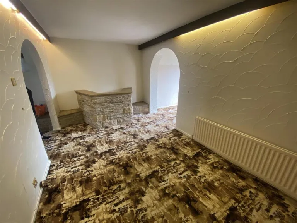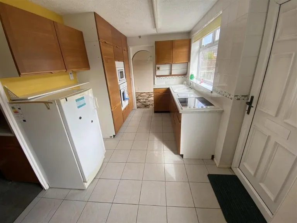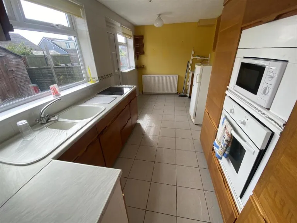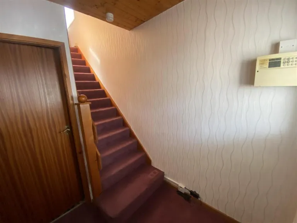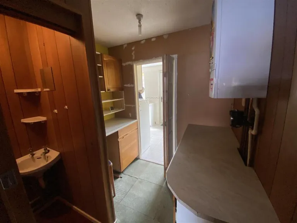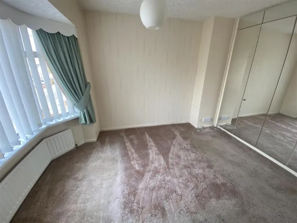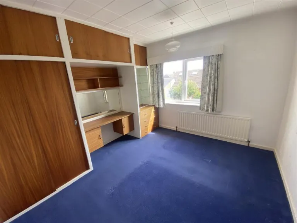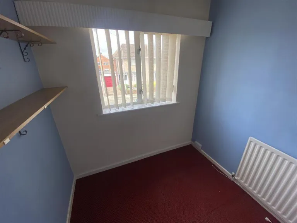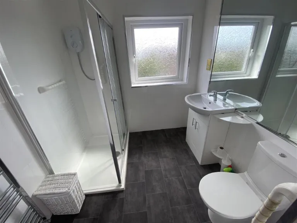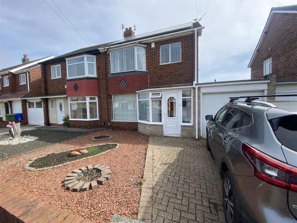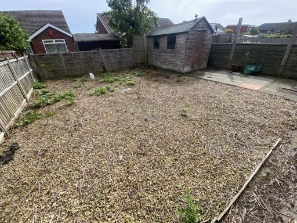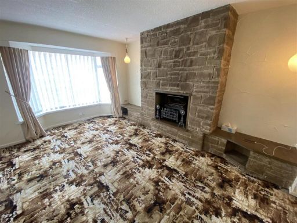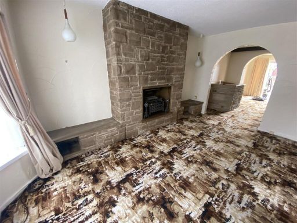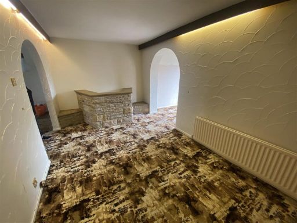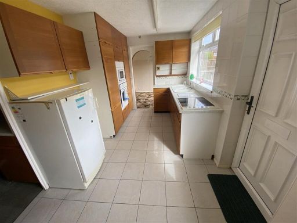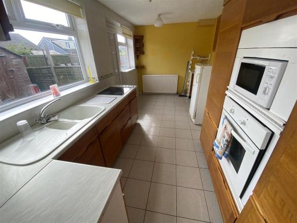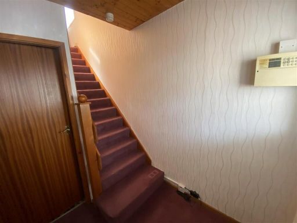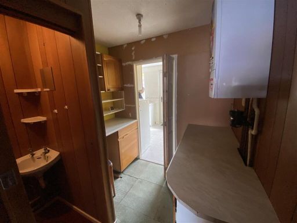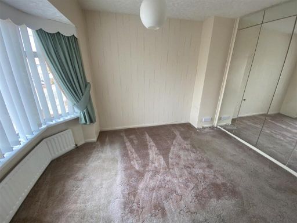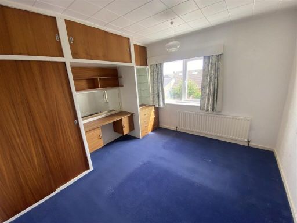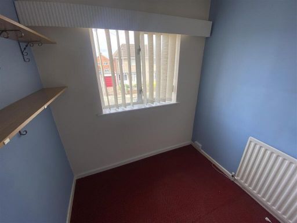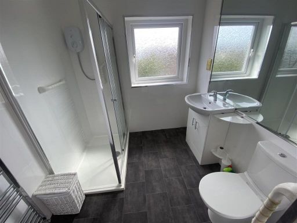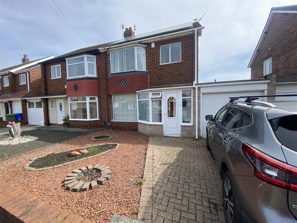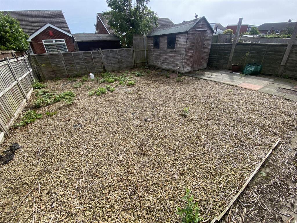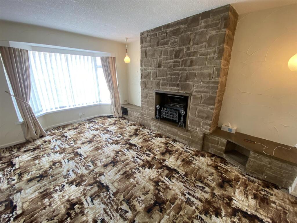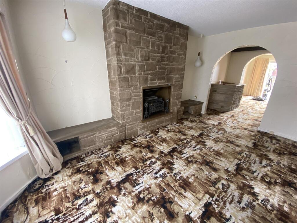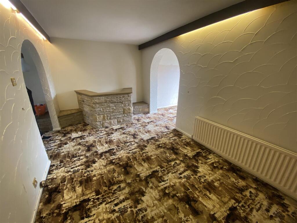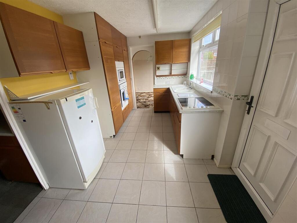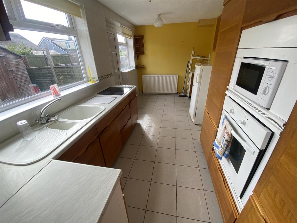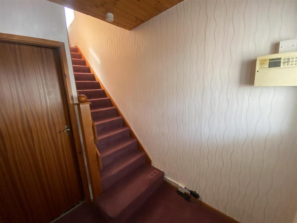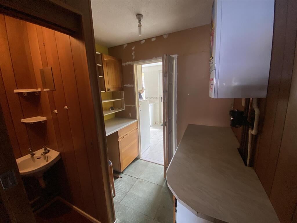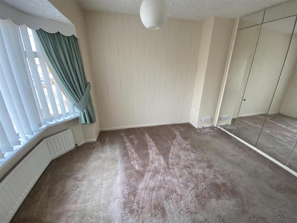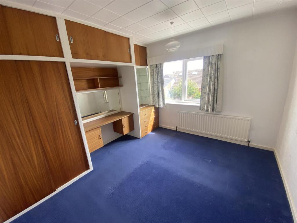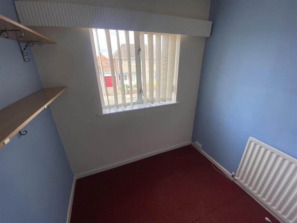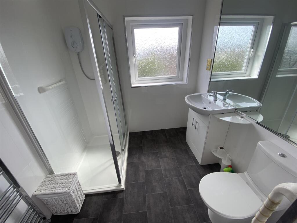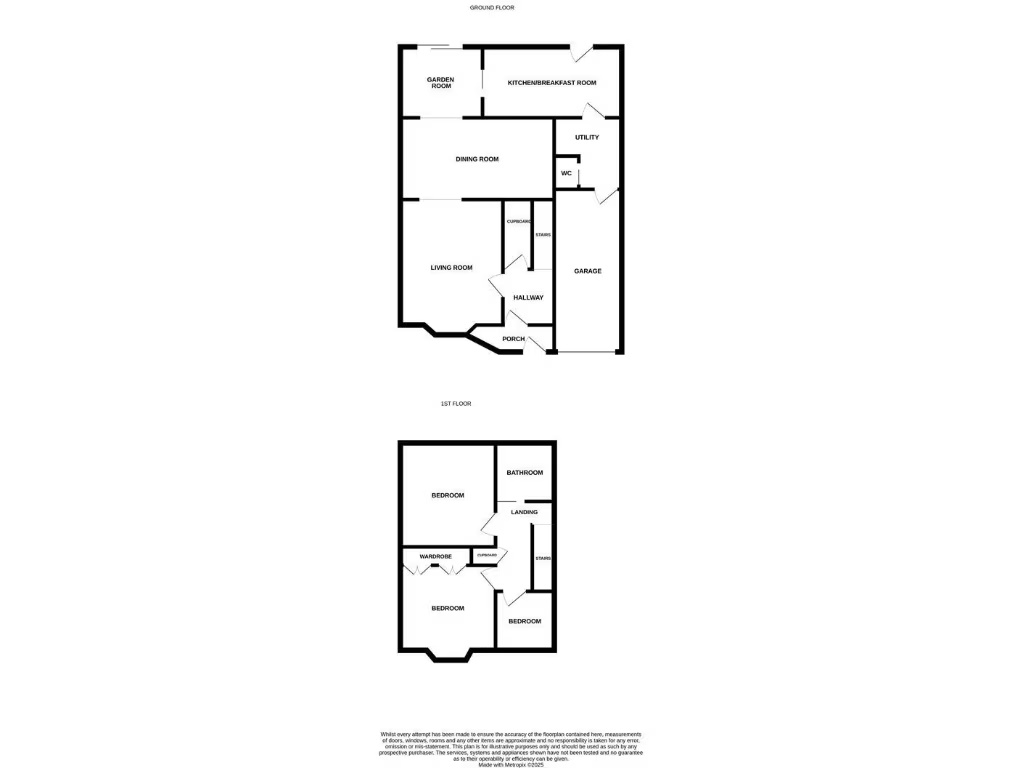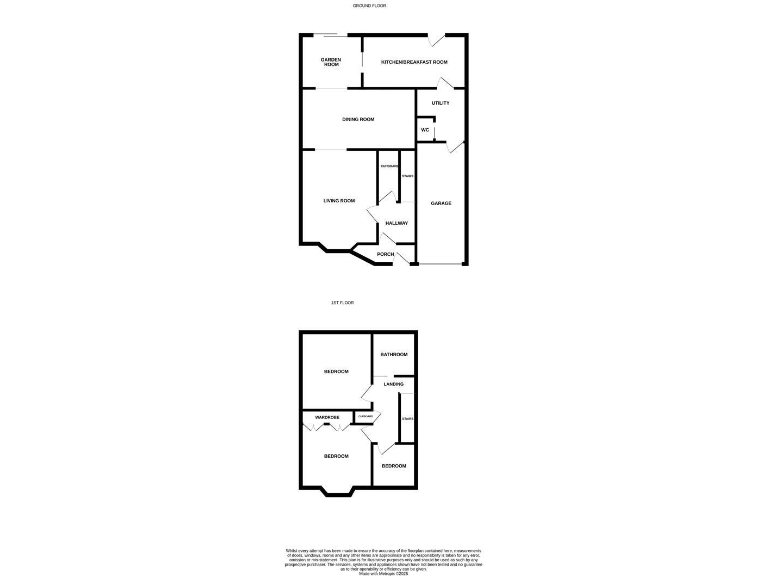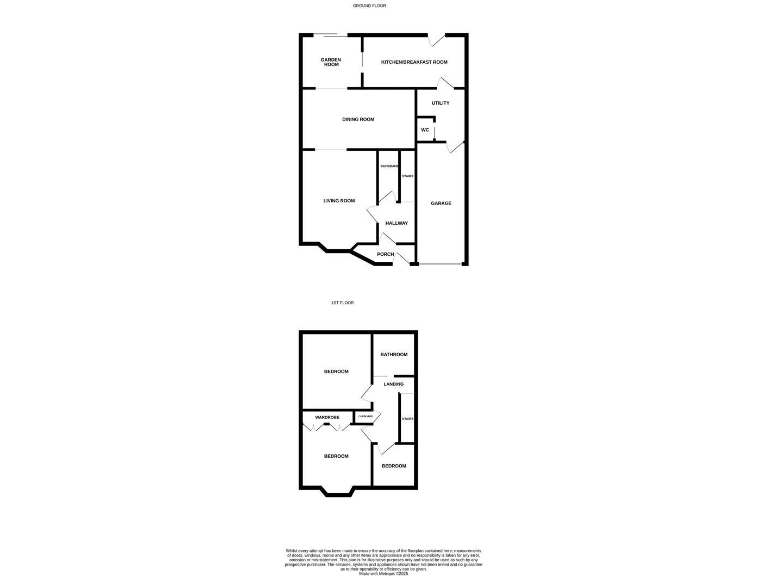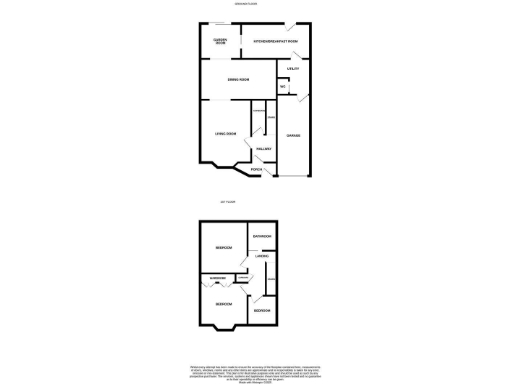Summary - 12, Malvern Road, Seaton Sluice NE26 4BZ
3 bed 1 bath Semi-Detached
Comfortable three-bedroom family home near the coast and local schools.
- Chain free sale, immediate availability
- Extended rear provides generous living and dining space
- Integral garage with electric door and driveway parking
- Short walk to seafront, local shops and good schools
- Small rear garden; gravelled and currently unkempt
- Single shower room only; one family bathroom
- Double glazing installed before 2002 (may need updating)
- Built 1967–1975; average-sized overall footprint
Tucked into a sought-after Seaton Sluice street, this three-bedroom semi offers a practical family layout and immediate move-in potential. The house has been extended to the rear to provide generous living space: a 14ft lounge, 17ft dining room and a bright breakfast room that opens onto the garden. A utility area and ground-floor WC add useful everyday convenience.
Outside is a paved driveway leading to an integral garage with electric door, and a small rear garden with paved patio and shed. The property is sold chain free and is within walking distance of the seafront and local amenities, with good local schools and fast broadband making it well suited to family life or blended home-working.
There are some honest drawbacks to note: the rear garden is gravelled and currently unkempt, requiring basic maintenance or re-landscaping. The glazing was installed before 2002 and other services have not been independently tested. Internally the home has a single shower room and three bedrooms — good for most families but limited if you need multiple bathrooms.
Overall this mid‑century semi presents a comfortable, well-proportioned family home in an affluent, low-risk coastal neighbourhood. It offers scope for cosmetic updates and straightforward improvements to personalise the space and increase value.
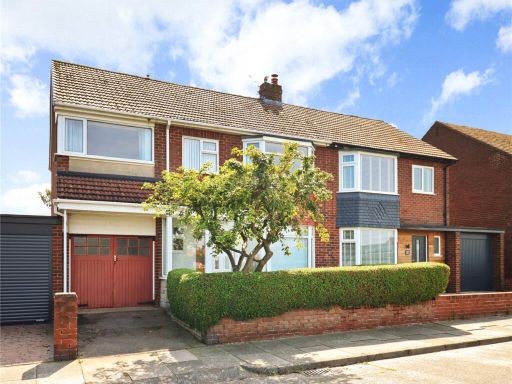 4 bedroom semi-detached house for sale in Granville Avenue, Seaton Sluice, Whitley Bay, Northumberland, NE26 — £295,000 • 4 bed • 1 bath • 1109 ft²
4 bedroom semi-detached house for sale in Granville Avenue, Seaton Sluice, Whitley Bay, Northumberland, NE26 — £295,000 • 4 bed • 1 bath • 1109 ft²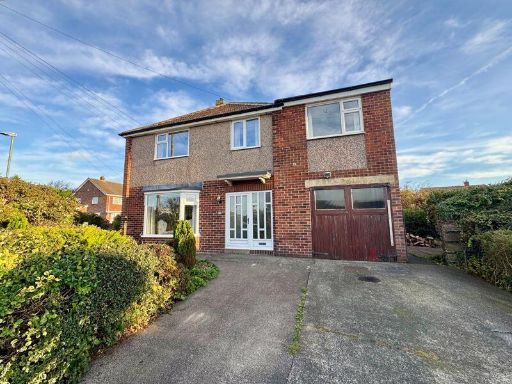 4 bedroom semi-detached house for sale in Malvern Road, Seaton Sluice, NE26 — £270,000 • 4 bed • 1 bath
4 bedroom semi-detached house for sale in Malvern Road, Seaton Sluice, NE26 — £270,000 • 4 bed • 1 bath 3 bedroom semi-detached house for sale in St. Ronans Drive, Seaton Sluice, Whitley Bay, NE26 — £340,000 • 3 bed • 1 bath • 381 ft²
3 bedroom semi-detached house for sale in St. Ronans Drive, Seaton Sluice, Whitley Bay, NE26 — £340,000 • 3 bed • 1 bath • 381 ft²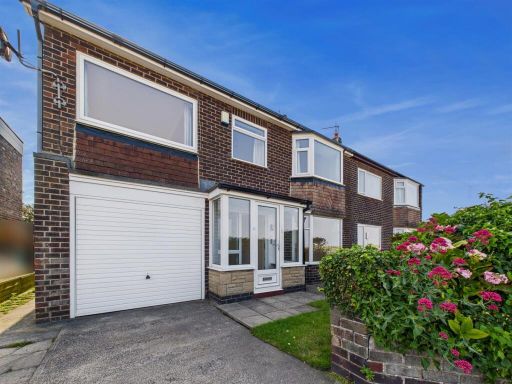 4 bedroom semi-detached house for sale in Astley Villas, Seaton Sluice, NE26 — £349,950 • 4 bed • 1 bath • 1410 ft²
4 bedroom semi-detached house for sale in Astley Villas, Seaton Sluice, NE26 — £349,950 • 4 bed • 1 bath • 1410 ft²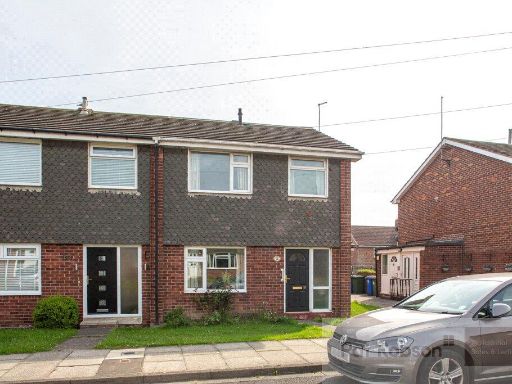 3 bedroom end of terrace house for sale in Elwin Close, Seaton Sluice, Whitley Bay, Northumberland, NE26 — £180,000 • 3 bed • 1 bath • 840 ft²
3 bedroom end of terrace house for sale in Elwin Close, Seaton Sluice, Whitley Bay, Northumberland, NE26 — £180,000 • 3 bed • 1 bath • 840 ft²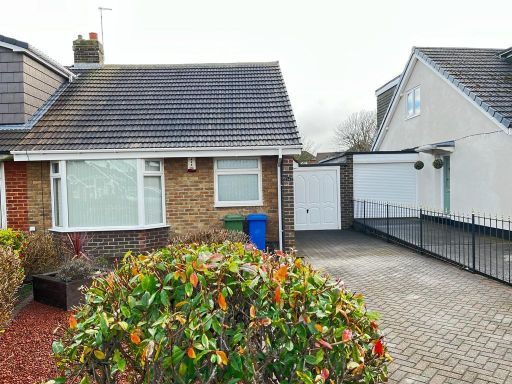 1 bedroom semi-detached bungalow for sale in Astley Gardens, Seaton Sluice, Whitley Bay, NE26 — £210,000 • 1 bed • 1 bath • 496 ft²
1 bedroom semi-detached bungalow for sale in Astley Gardens, Seaton Sluice, Whitley Bay, NE26 — £210,000 • 1 bed • 1 bath • 496 ft²