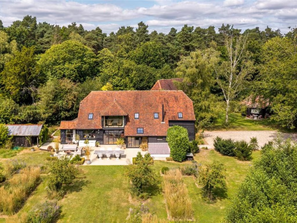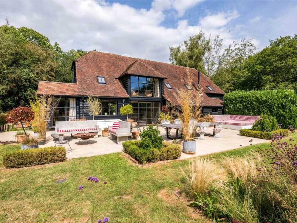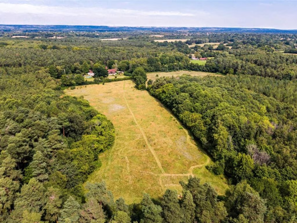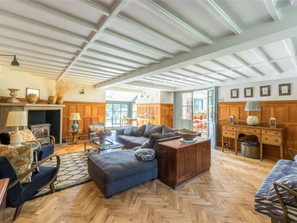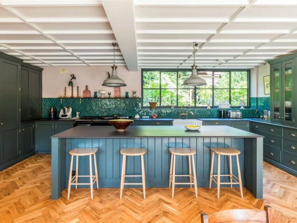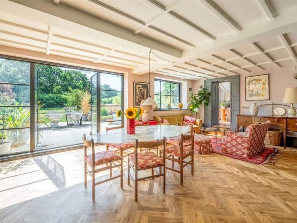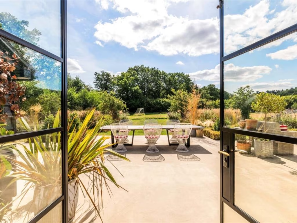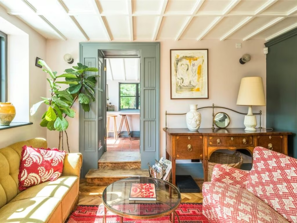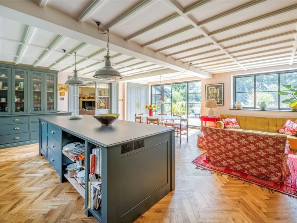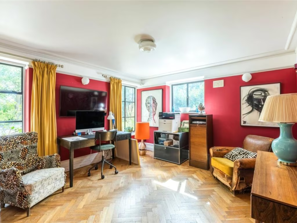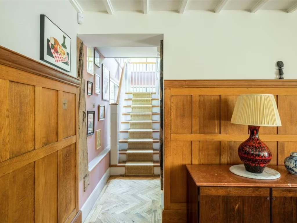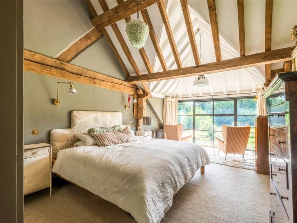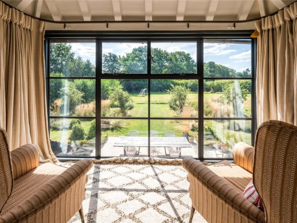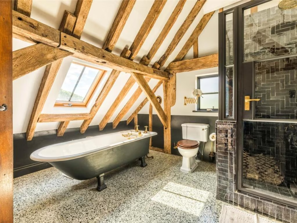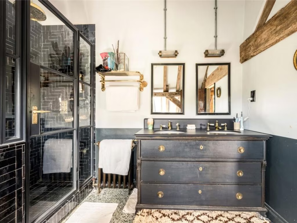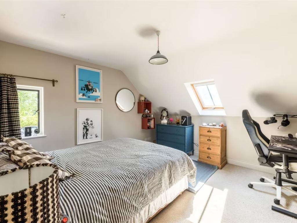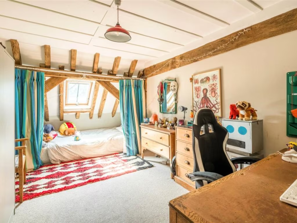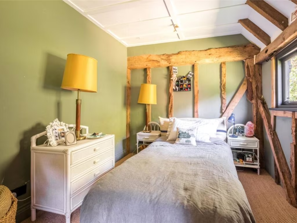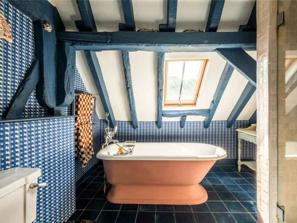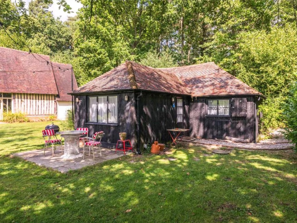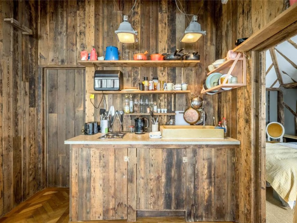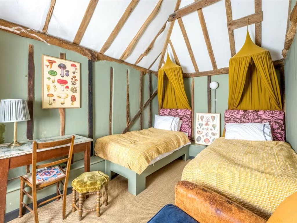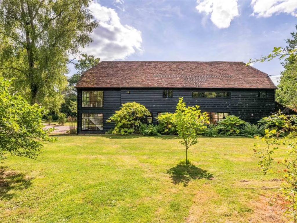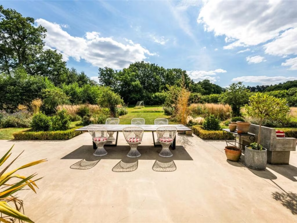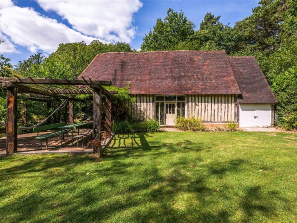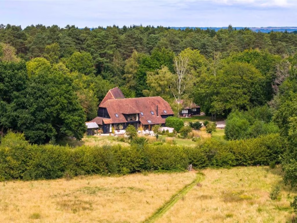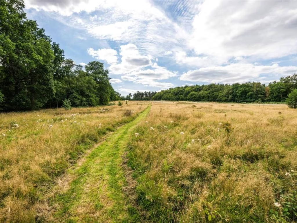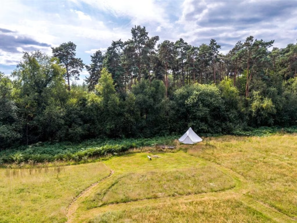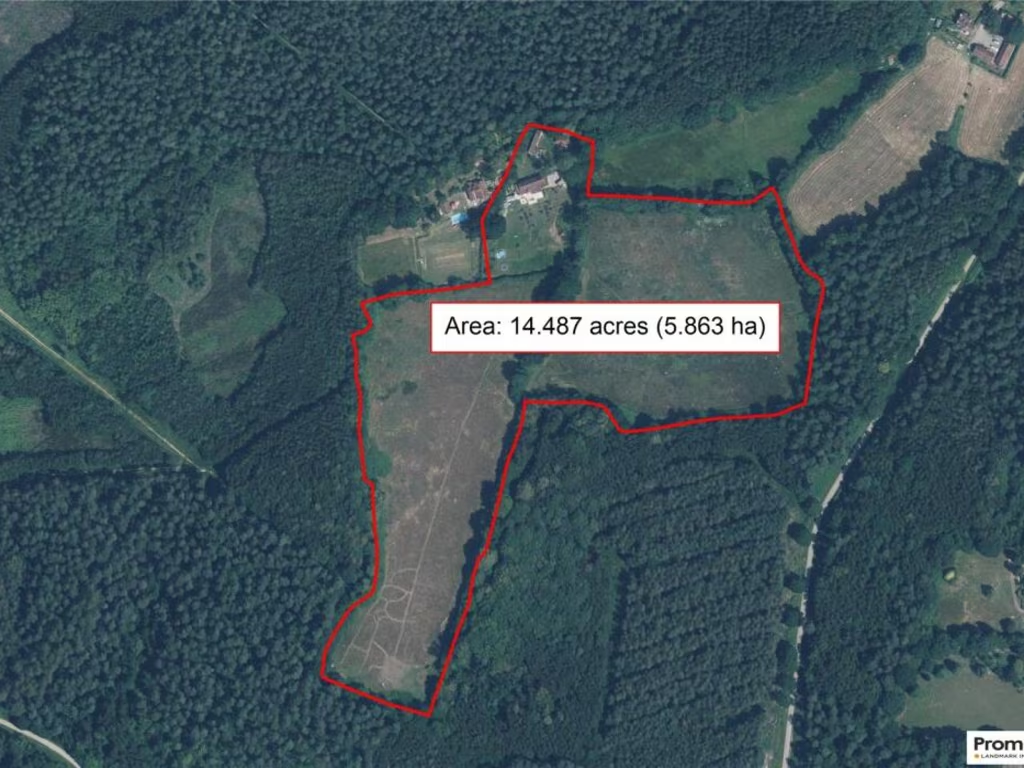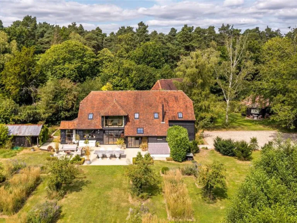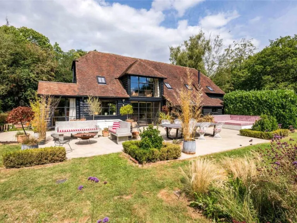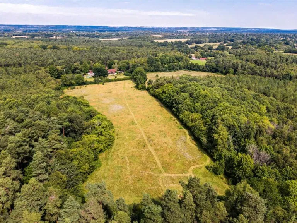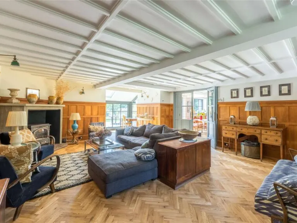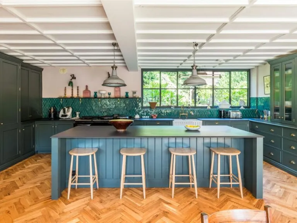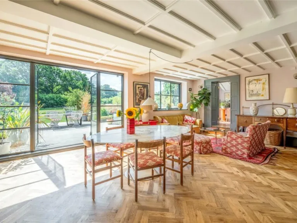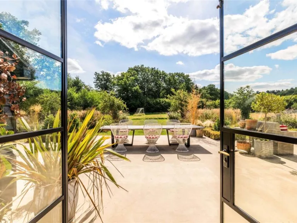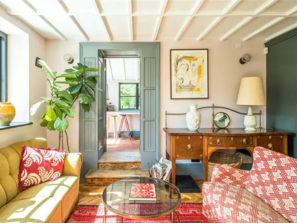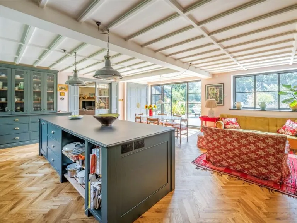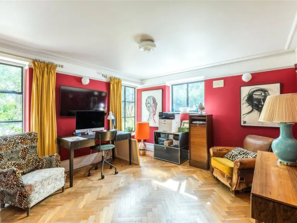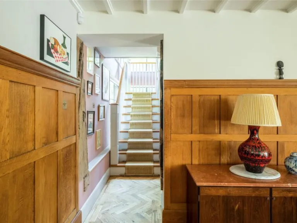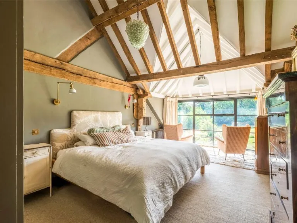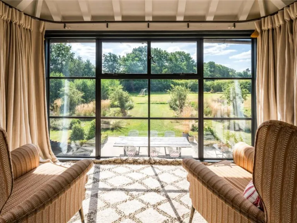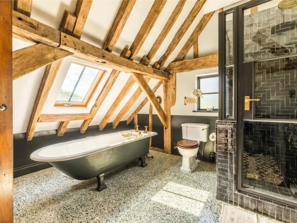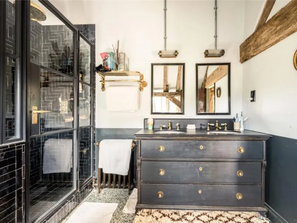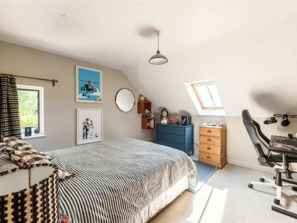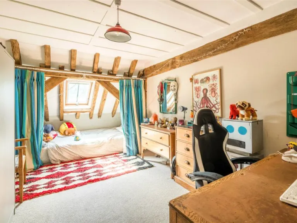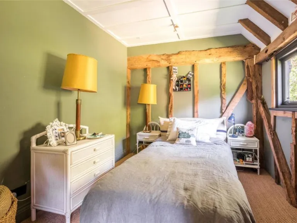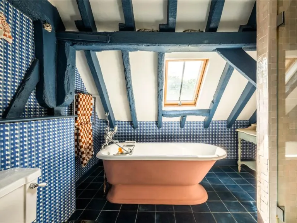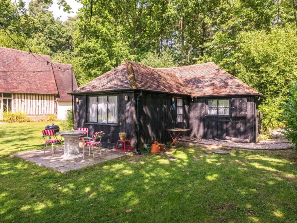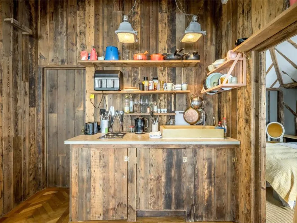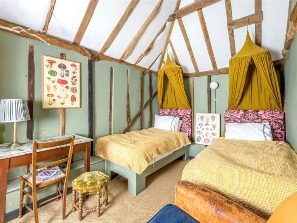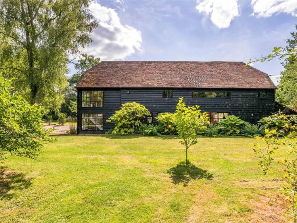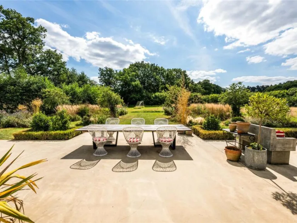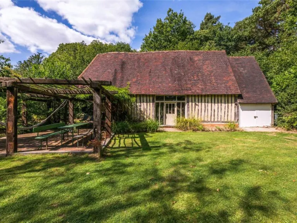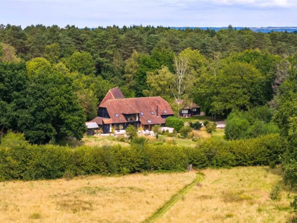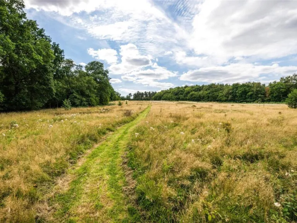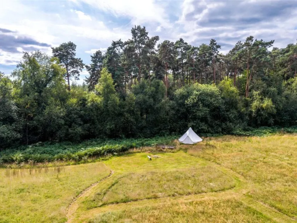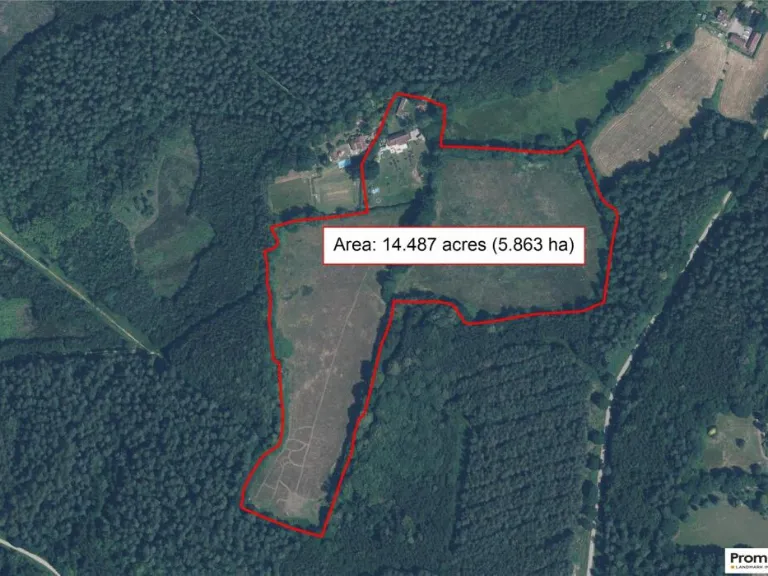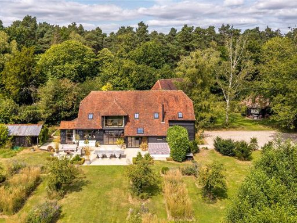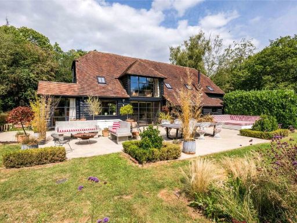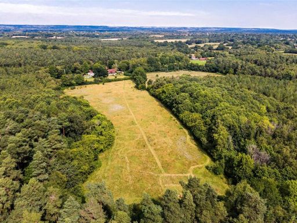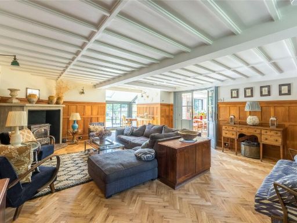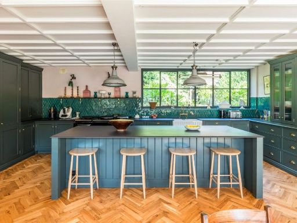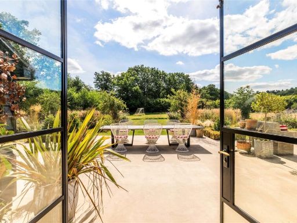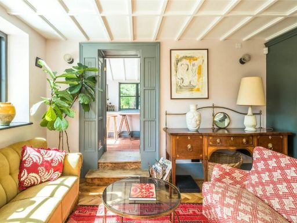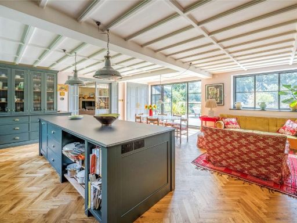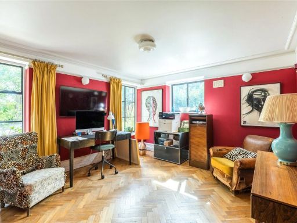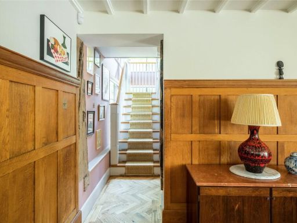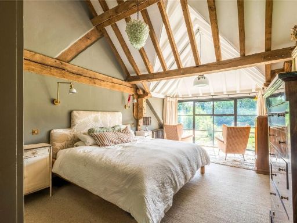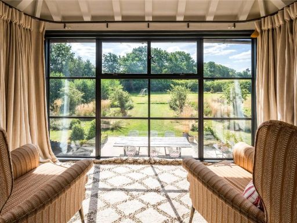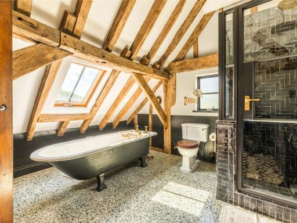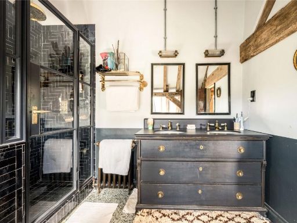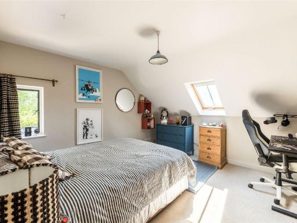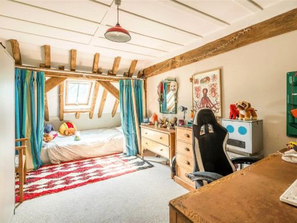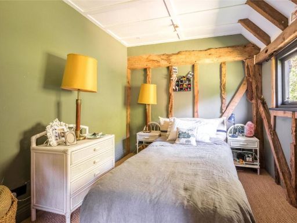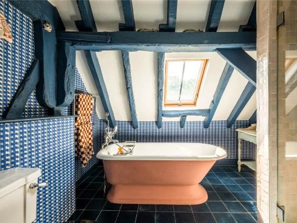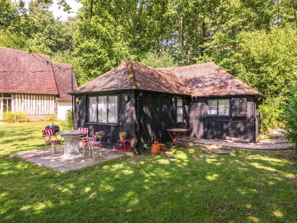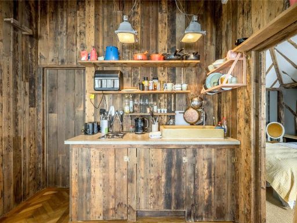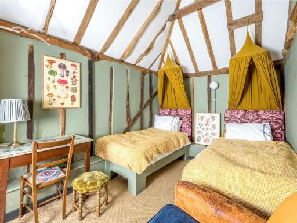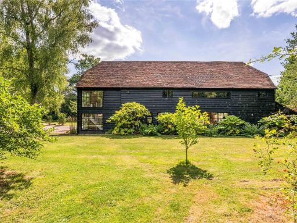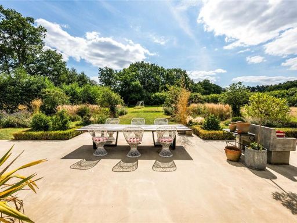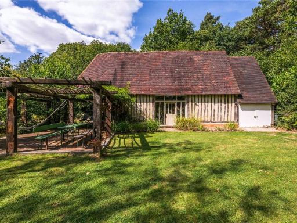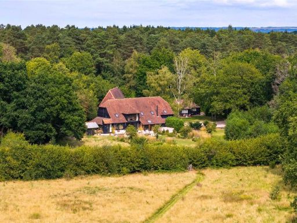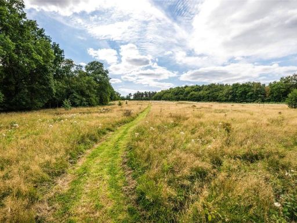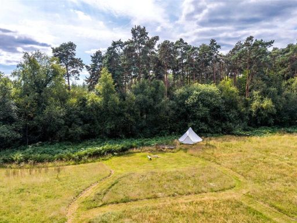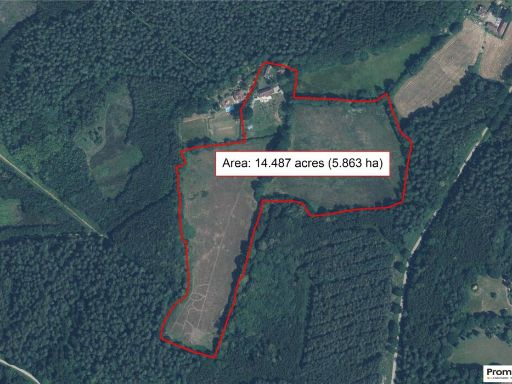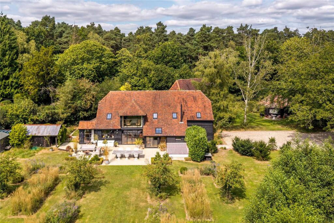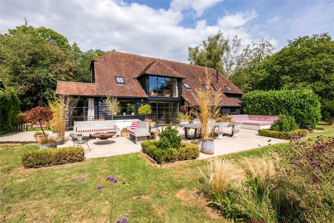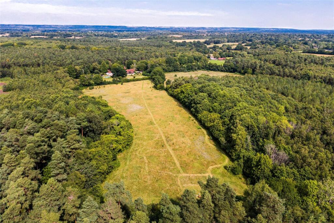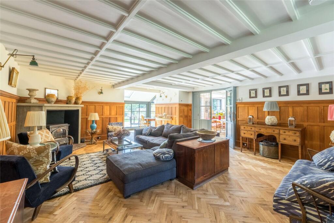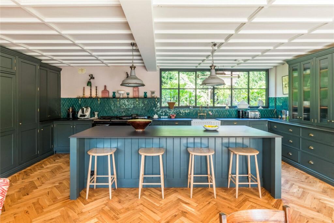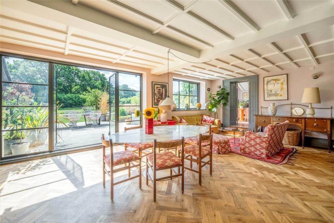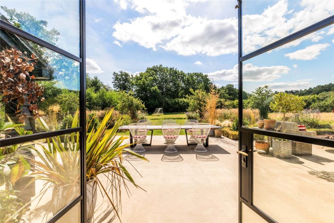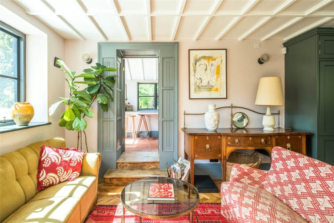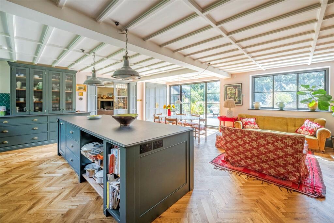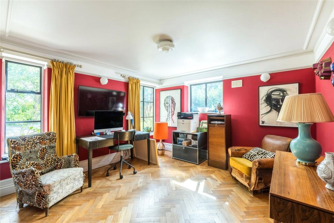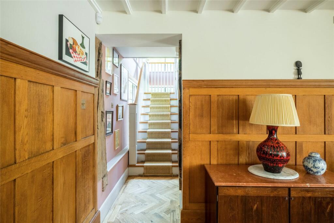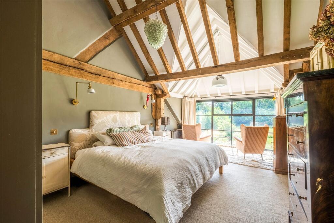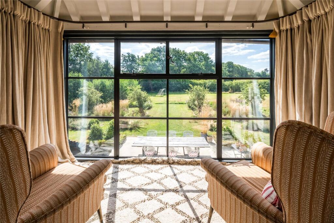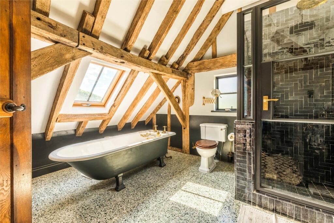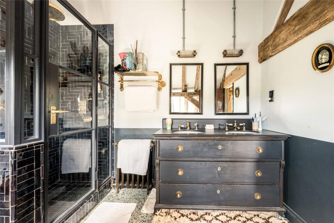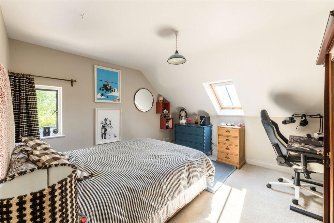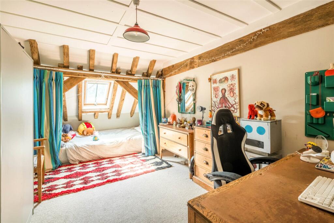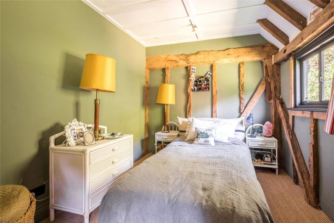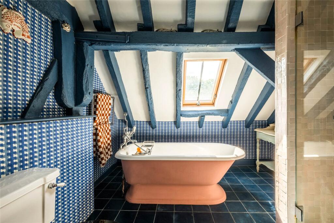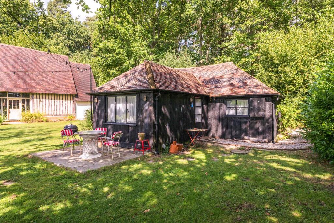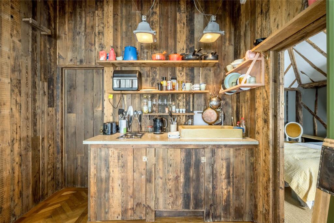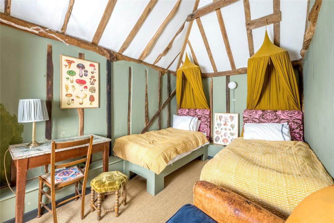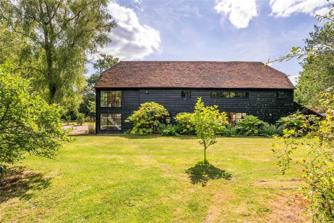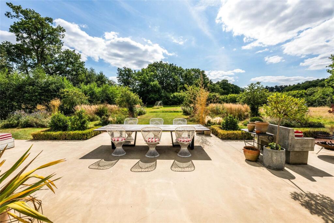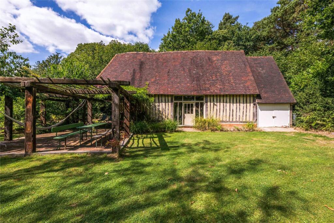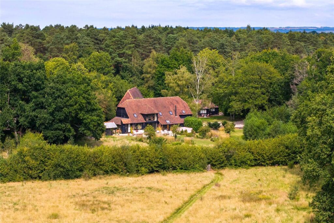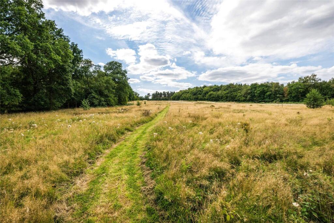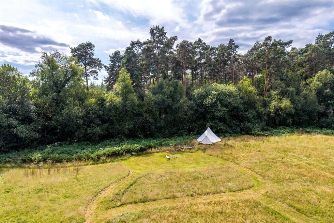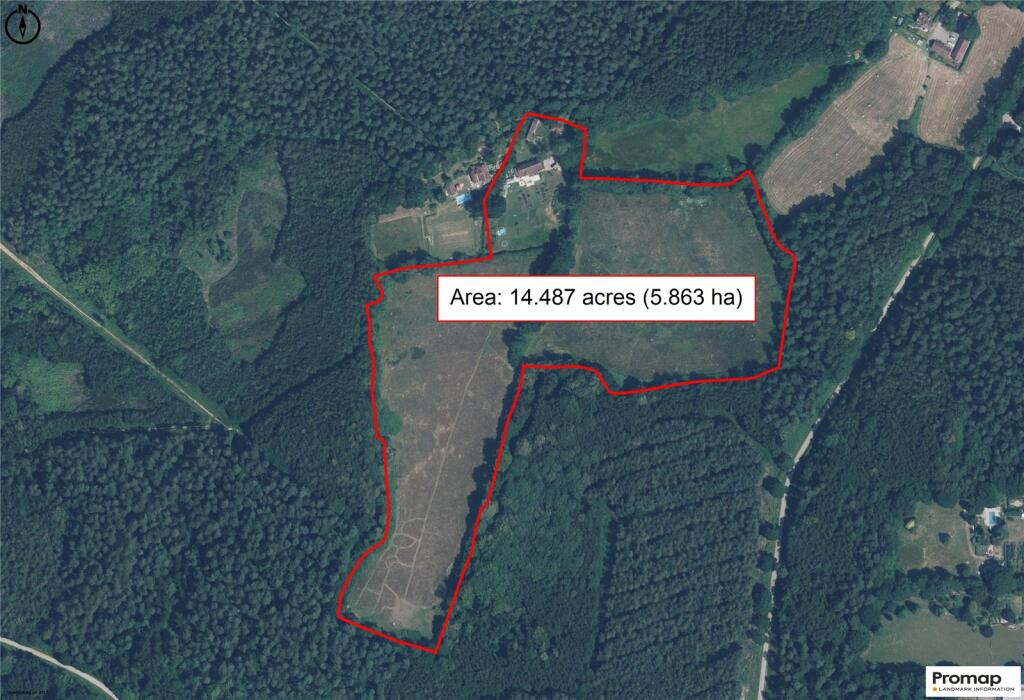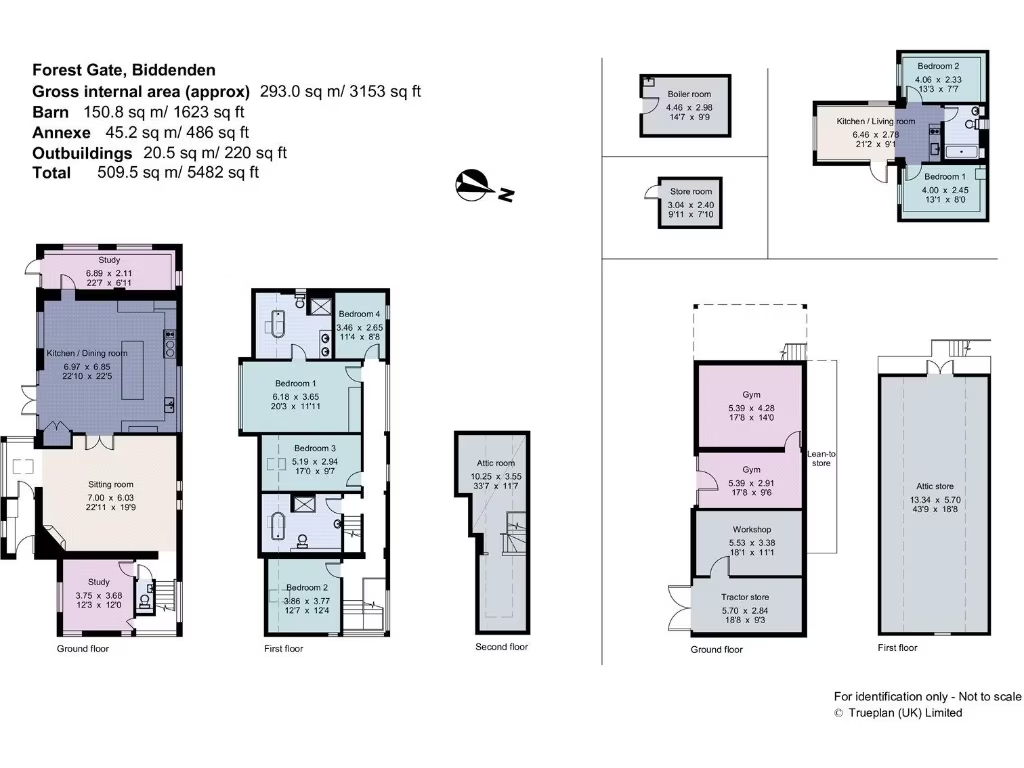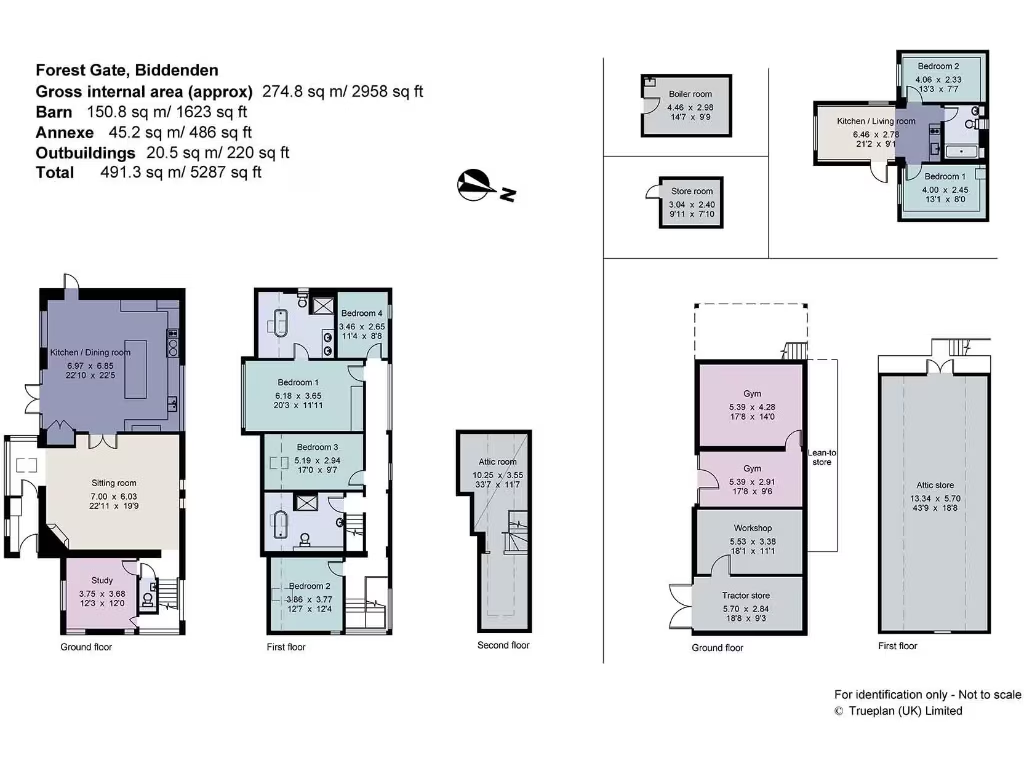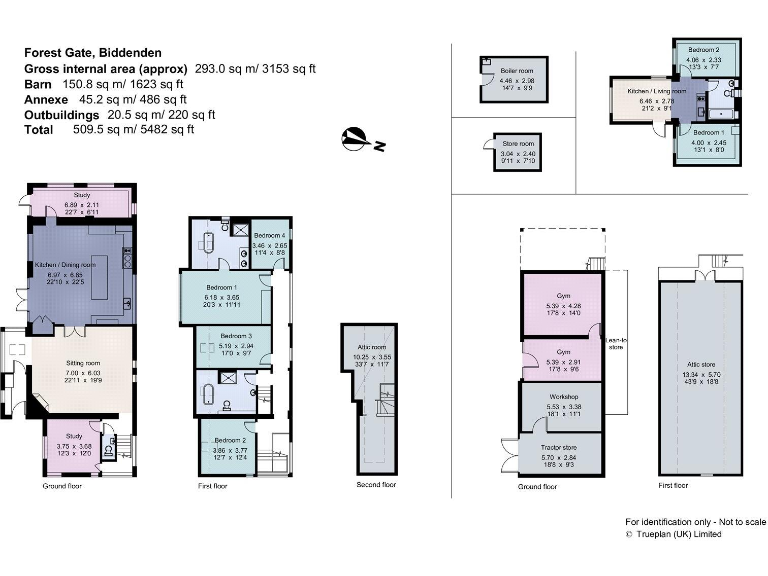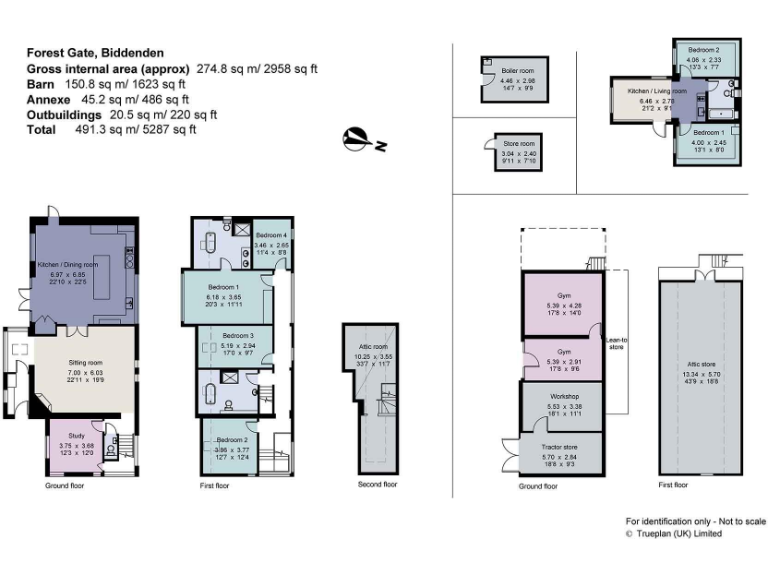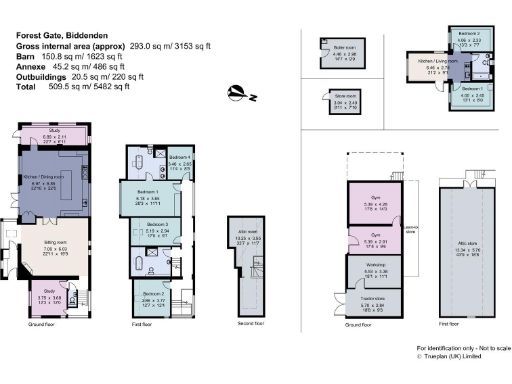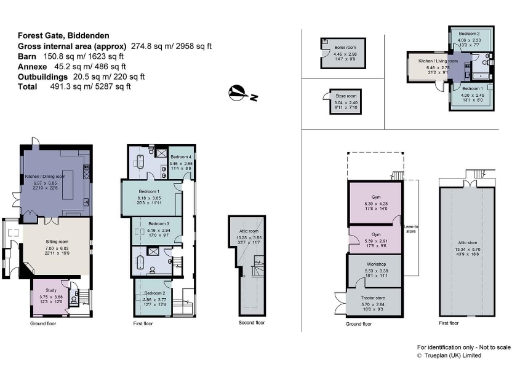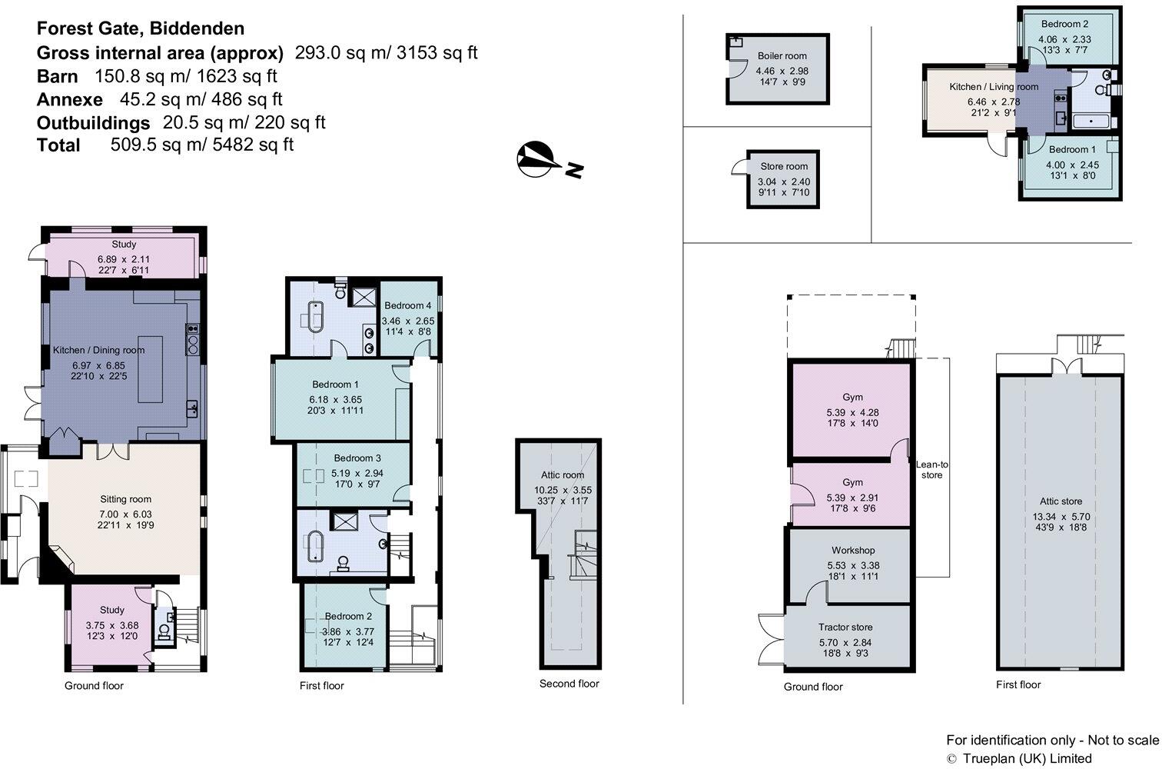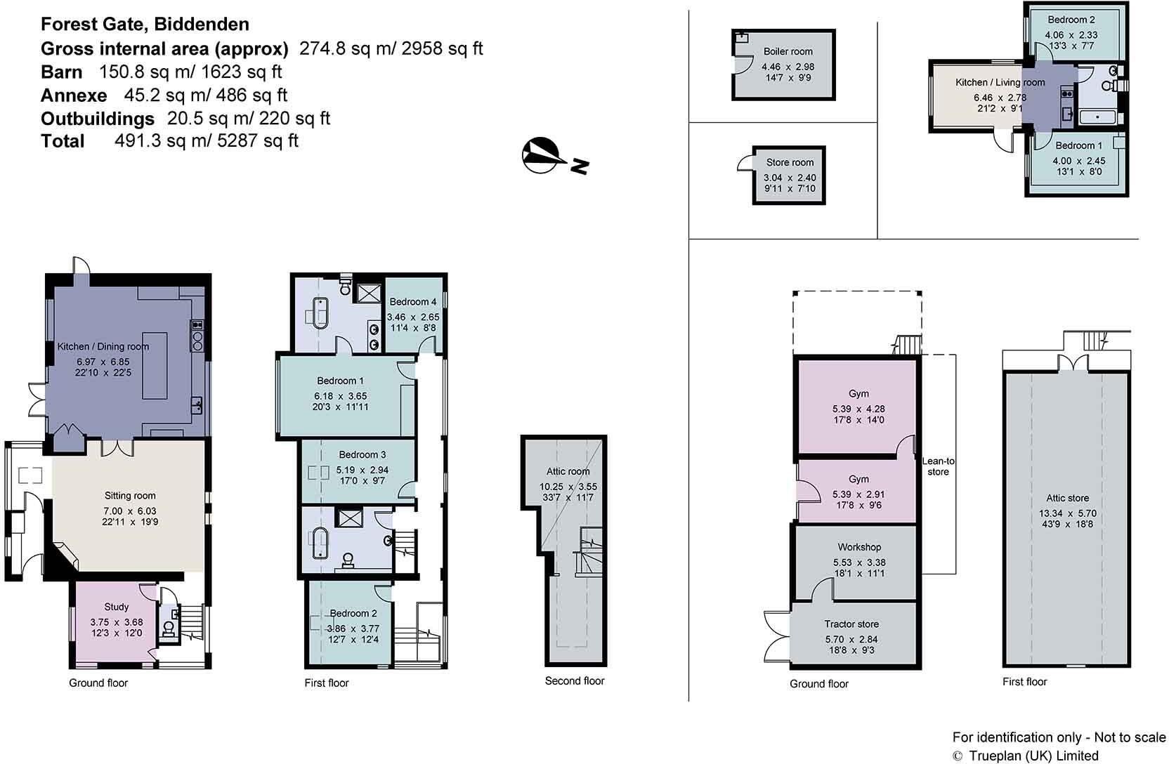Summary - ROGLEY BARN BIDDENDEN ASHFORD TN27 8ET
4 bed 2 bath Detached
Spacious, southerly barn conversion with cottage and 14.5 acres — huge conversion potential.
South-facing principal rooms with high ceilings and reclaimed oak features
Main house c.3,000 sq ft; separate 2-bed cottage and unconverted Normandy barn
About 14.49 acres of gardens, meadow and woodland-edge pasture
Underfloor heating to ground floor; oil boiler and radiator system
EPC rating E and private Klargester drainage; council tax quite expensive
Medium flood-risk location; no mobile signal on site (fast broadband)
Newly renovated principal house; barn conversion potential requires investment
Within Cranbrook School catchment (2025) and close to Hemsted Forest
Set within about 14.5 acres of formal gardens, meadow and woodland edge, Rogley Barn is a large, characterful barn conversion arranged over two floors with generous south‑facing reception rooms and high ceilings. The main house (about 3,000 sq ft) has been remodelled and newly renovated to provide an open-plan kitchen/dining/family room, reclaimed oak finishes, underfloor heating to the ground floor and a vaulted principal bedroom with full-height windows. Adjoining is a self-contained two‑bedroom cottage and an unconverted Normandy barn offering substantial scope for conversion or ancillary uses (subject to consents).
This is a family-oriented rural home in Cranbrook School catchment, positioned close to Hemsted Forest and local village amenities in Biddenden. The arrangement of rooms and separate cottage make the property flexible for multi‑generational living, holiday lets or home office/studio use. The gardens are well planted with mature trees, wildflower areas and a large polished concrete terrace that benefits from extensive southerly aspect.
Buyers should note several practical and cost considerations. Heating is oil‑fired with radiators and underfloor heating to the ground floor; the property uses private drainage (Klargester) and sits in a medium flood‑risk area. The EPC is rated E and the council tax level is described as quite expensive. Mobile signal is reported as none on site, though broadband speeds are fast. The Normandy barn is currently unconverted and will require significant investment and planning to repurpose.
Overall, Rogley Barn suits buyers seeking a peaceful, substantial country estate with immediate living accommodation and clear potential to add value through sympathetic conversion or landscaping. It will particularly appeal to families who value space, privacy and rural access to good local schools, as well as purchasers comfortable managing the maintenance and running costs of a large, period property.
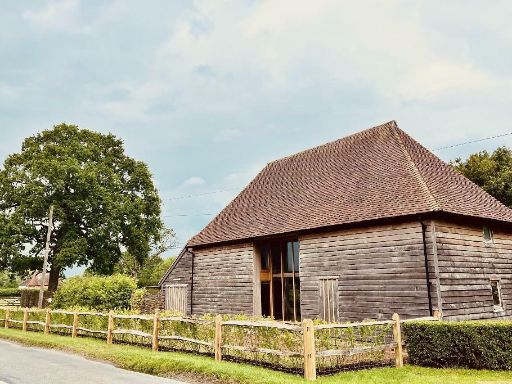 2 bedroom detached house for sale in Hareplain Road, Biddenden, Kent, TN27 8LJ, TN27 — £895,000 • 2 bed • 3 bath • 1877 ft²
2 bedroom detached house for sale in Hareplain Road, Biddenden, Kent, TN27 8LJ, TN27 — £895,000 • 2 bed • 3 bath • 1877 ft²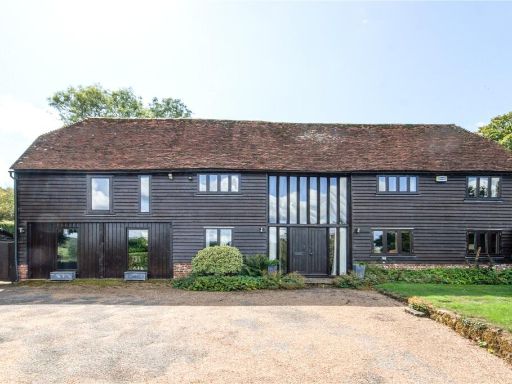 4 bedroom barn conversion for sale in Foxhole Lane, Hawkhurst, Cranbrook, Kent, TN18 — £1,300,000 • 4 bed • 2 bath • 2885 ft²
4 bedroom barn conversion for sale in Foxhole Lane, Hawkhurst, Cranbrook, Kent, TN18 — £1,300,000 • 4 bed • 2 bath • 2885 ft²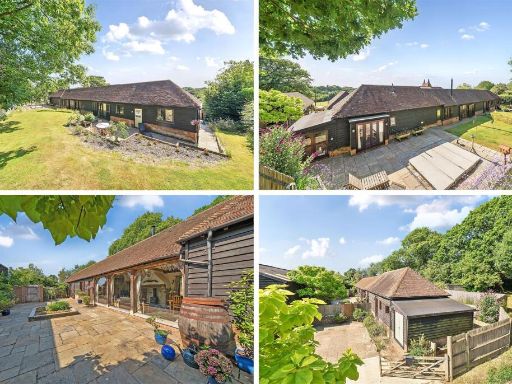 4 bedroom detached house for sale in Bedgebury, Cranbrook, Kent, TN18 — £1,100,000 • 4 bed • 1 bath • 1672 ft²
4 bedroom detached house for sale in Bedgebury, Cranbrook, Kent, TN18 — £1,100,000 • 4 bed • 1 bath • 1672 ft²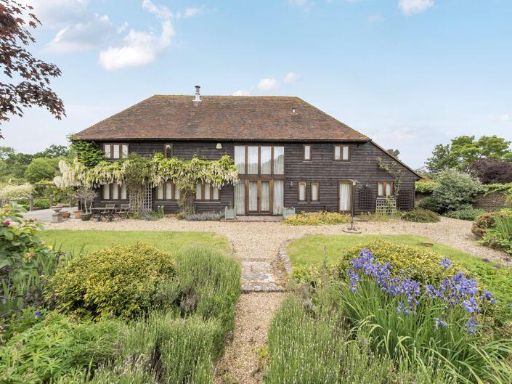 4 bedroom detached house for sale in Bubhurst Lane, Frittenden, TN17 — £1,425,000 • 4 bed • 3 bath • 3429 ft²
4 bedroom detached house for sale in Bubhurst Lane, Frittenden, TN17 — £1,425,000 • 4 bed • 3 bath • 3429 ft²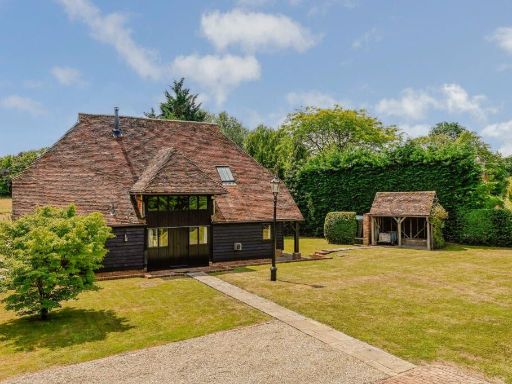 4 bedroom detached house for sale in Biddenden, Ashford, Kent, TN27 — £1,250,000 • 4 bed • 3 bath • 2513 ft²
4 bedroom detached house for sale in Biddenden, Ashford, Kent, TN27 — £1,250,000 • 4 bed • 3 bath • 2513 ft²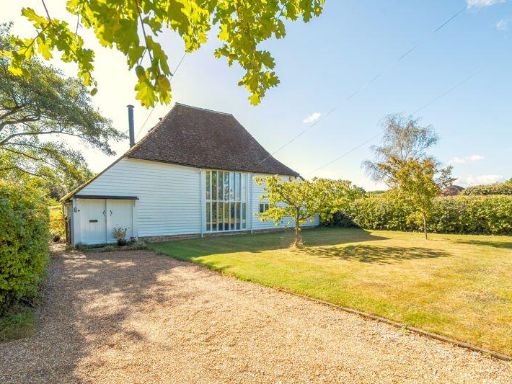 5 bedroom detached house for sale in Sand Lane, Frittenden, TN17 — £995,000 • 5 bed • 4 bath • 2020 ft²
5 bedroom detached house for sale in Sand Lane, Frittenden, TN17 — £995,000 • 5 bed • 4 bath • 2020 ft²