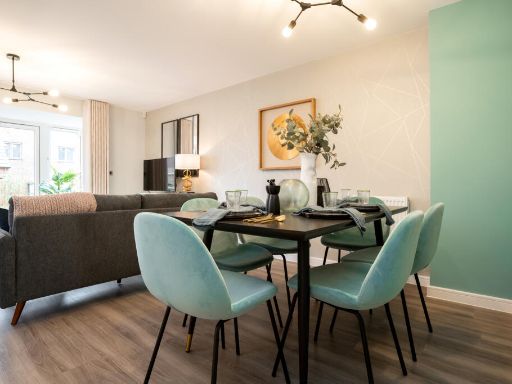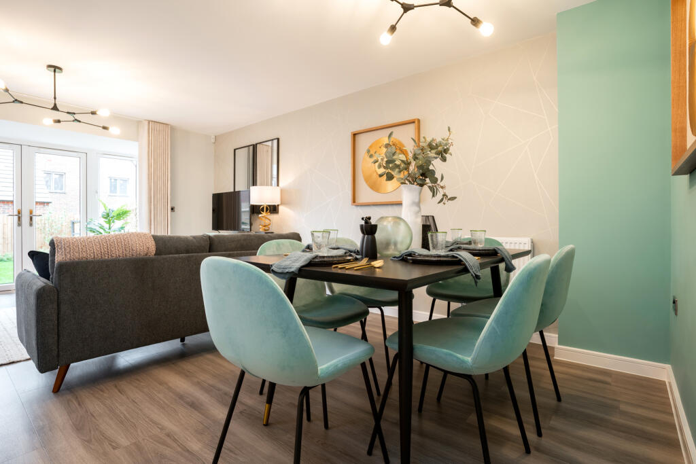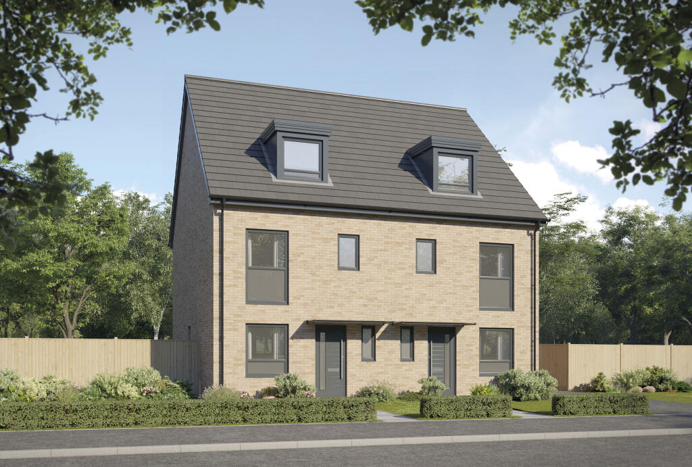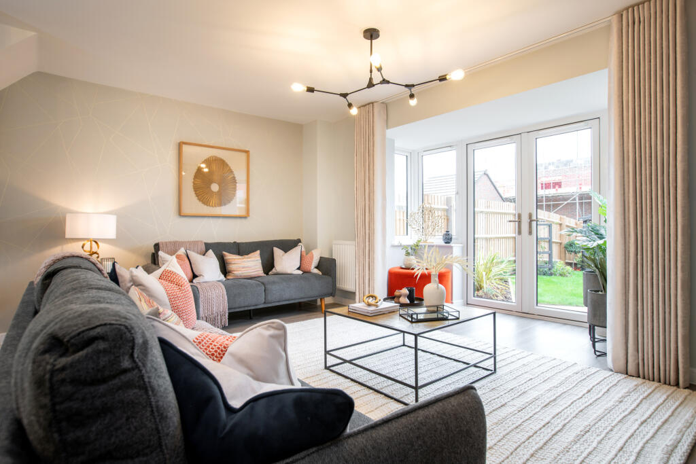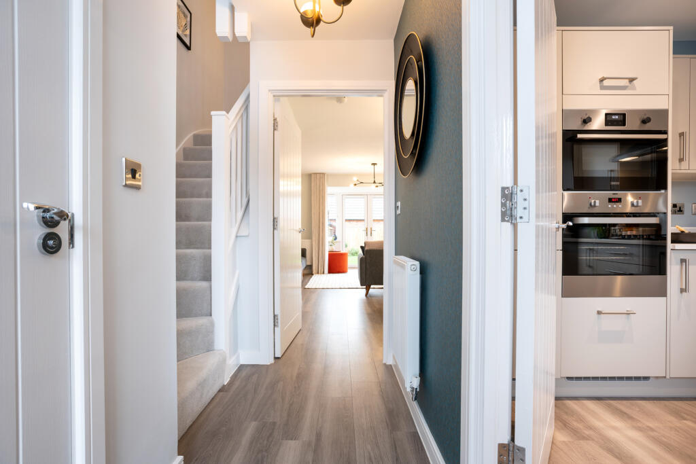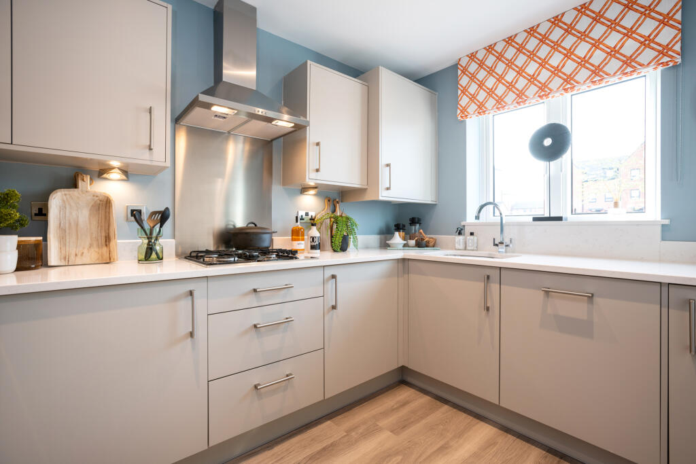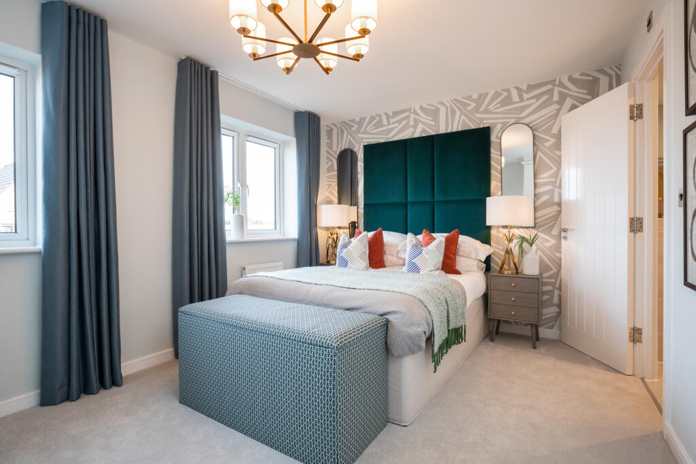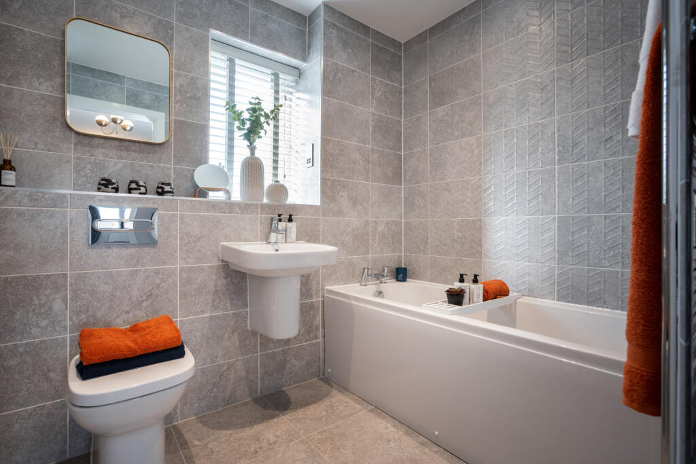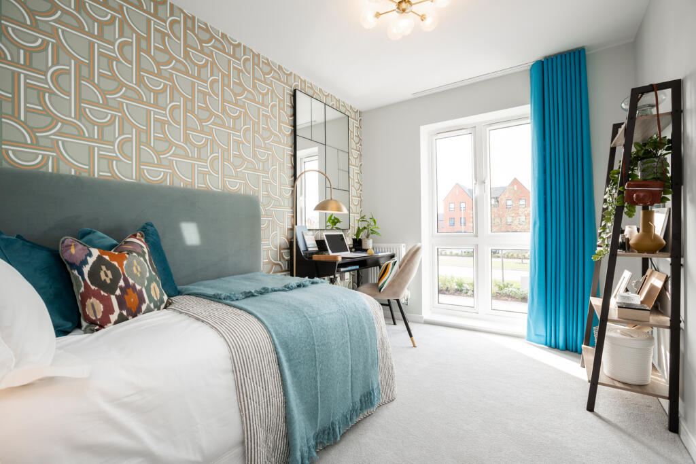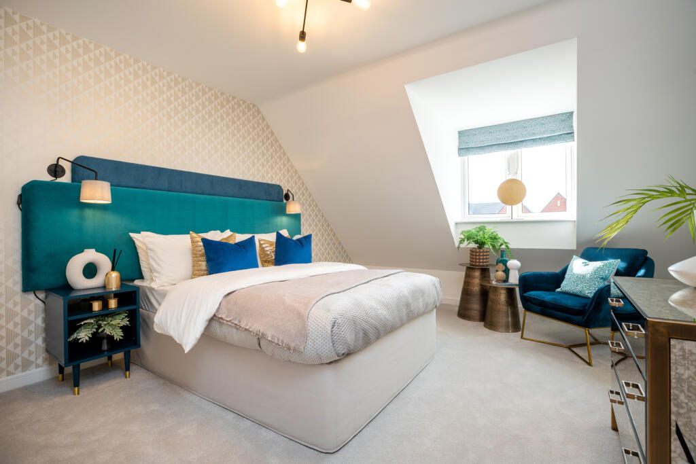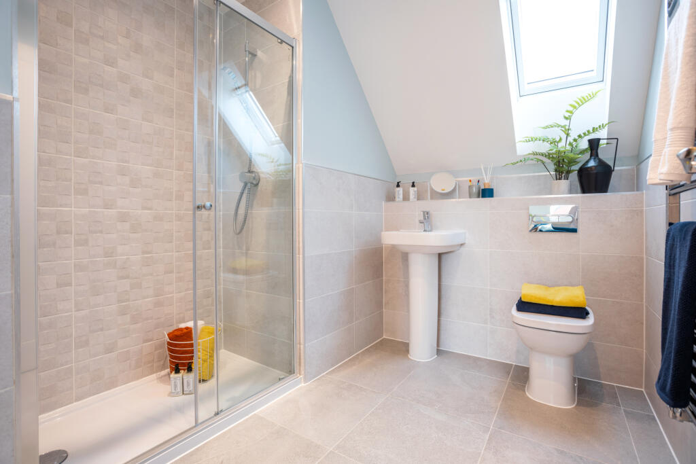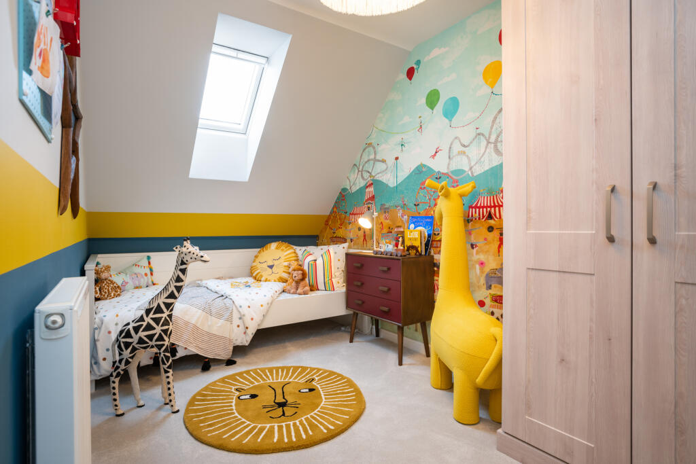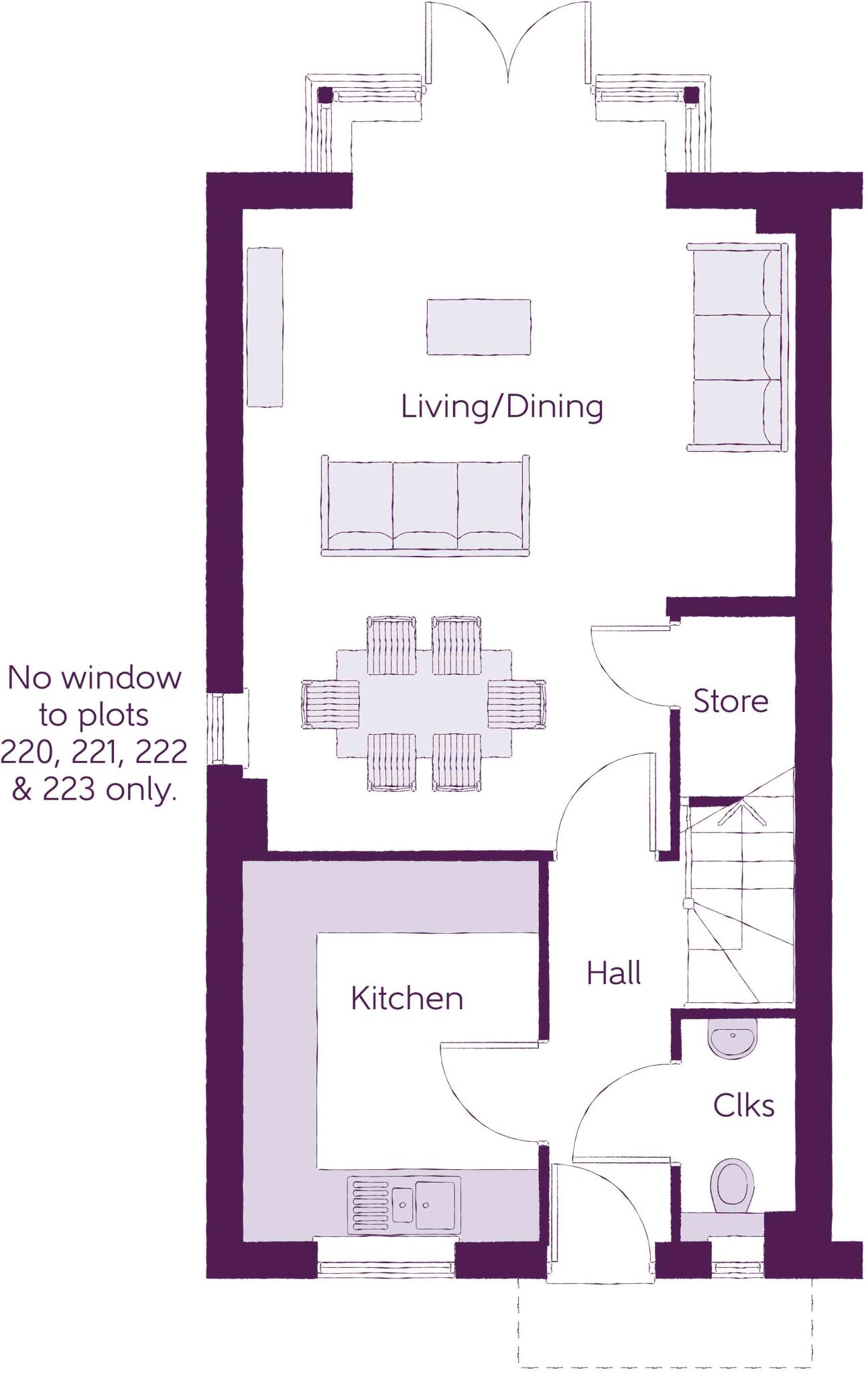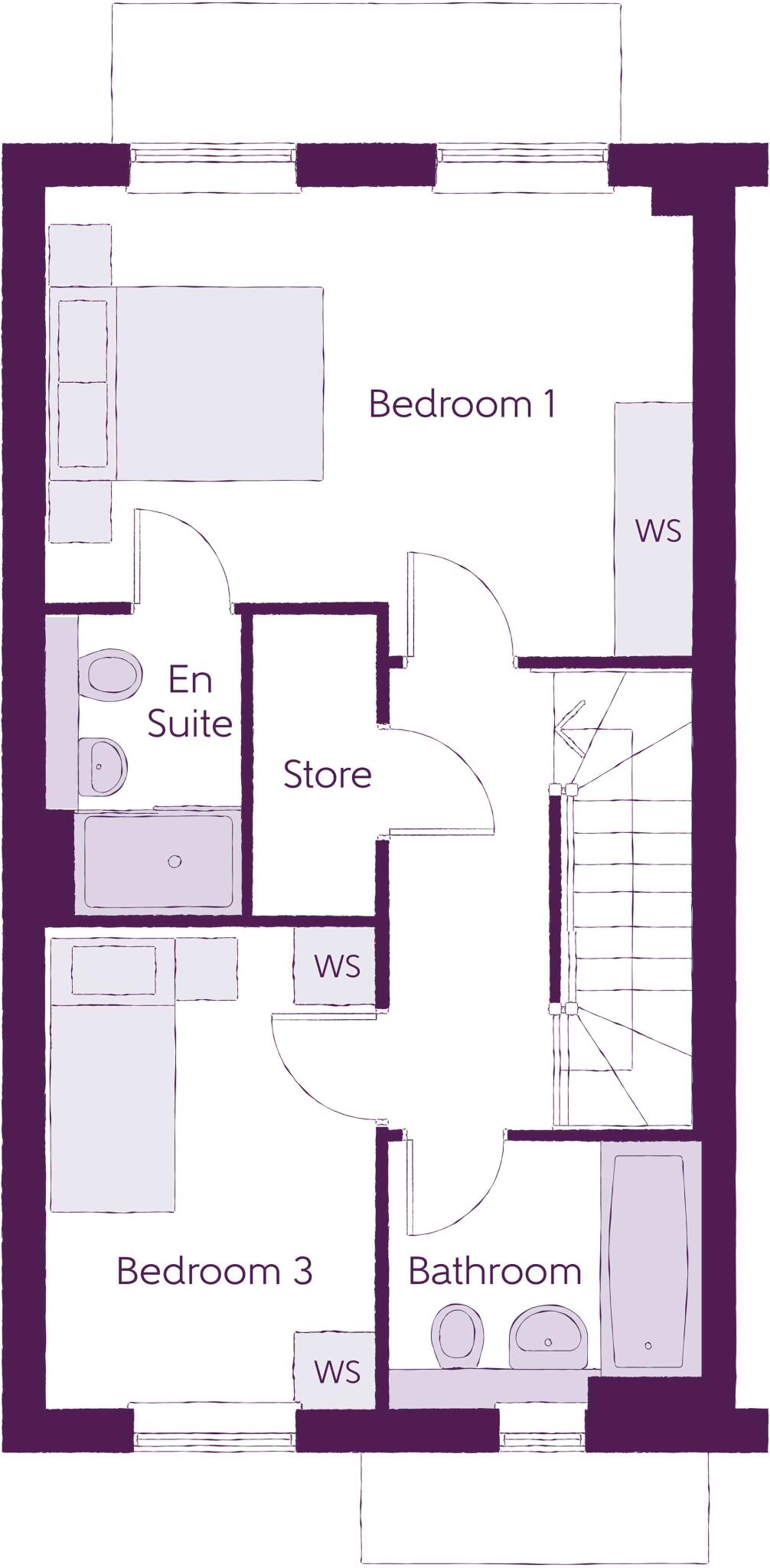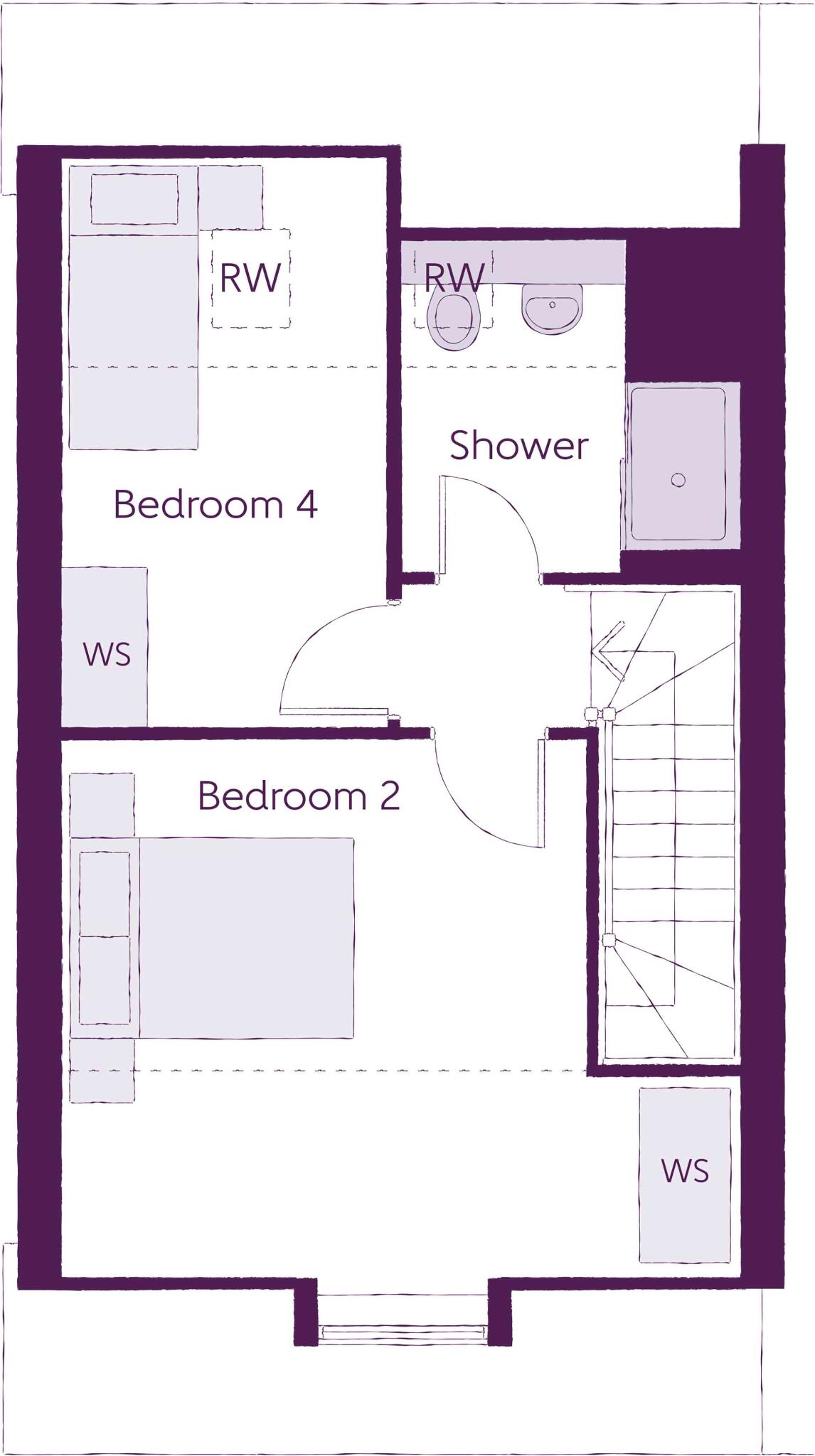Summary - Off Calverton Lane,
Milton Keynes,
Buckinghamshire,
MK8 1HF MK8 1HE
4 bed 1 bath Semi-Detached
Contemporary 4-bedroom townhouse with en-suite, NHBC warranty and private rear outlook..
- New-build, chain-free 4-bedroom townhouse, 1,228 sq ft
- Open-plan living/dining with bay window and French doors
- Principal bedroom with en-suite; second-floor shower room
- Separate front-facing kitchen plus cloakroom and understairs storage
- 10-year NHBC Buildmark and 5-star HBF builder rating
- Private rear garden backing onto mature planting; modest front garden
- Freehold; no estate management or annual service charge noted
- Close neighbouring units; limited frontage and garden space
A contemporary three-storey, 4-bedroom new-build townhouse arranged for flexible family living across 1,228 sq ft. Ground-floor open-plan living and dining opens through a bay with French doors to the rear garden, while a separate front kitchen keeps food preparation distinct from social space. The layout includes an en-suite to the principal bedroom, a second-floor shower room, an understairs cupboard and a ground-floor cloakroom — practical features for busy households and visitors.
Built by a 5-star HBF-rated developer and offered chain-free with a 10-year NHBC Buildmark, the home brings new-build warranties and lower immediate maintenance than an older property. The plot backs onto mature planting, providing a private rear outlook and natural screening. Broadband and mobile signals are reportedly strong, and the location benefits from quick access to Milton Keynes town centre and good local schools.
Considerations: this is a medium-sized townhouse with modest front garden and relatively close neighbouring units, so outside space and frontage are not generous. Council tax band and exact parking arrangements are not provided. Buyers seeking a larger private garden or more separation between neighbours should view with those priorities in mind.
Overall, this house will suit growing families or buyers needing adaptable, three-storey accommodation with contemporary finishes and new-build protections. It offers convenience, low short-term maintenance and practical layout, balanced against modest outdoor space and typical terrace/semi proximity.
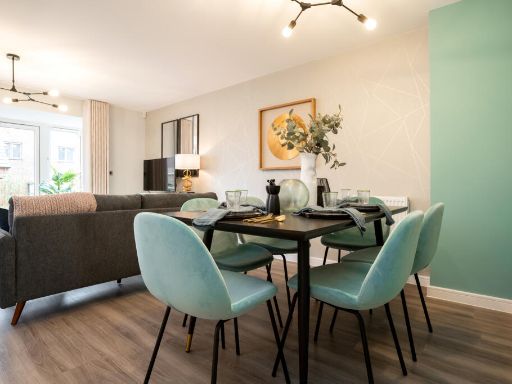 4 bedroom semi-detached house for sale in Off Calverton Lane,
Milton Keynes,
Buckinghamshire,
MK8 1HF, MK8 — £470,000 • 4 bed • 1 bath • 1228 ft²
4 bedroom semi-detached house for sale in Off Calverton Lane,
Milton Keynes,
Buckinghamshire,
MK8 1HF, MK8 — £470,000 • 4 bed • 1 bath • 1228 ft²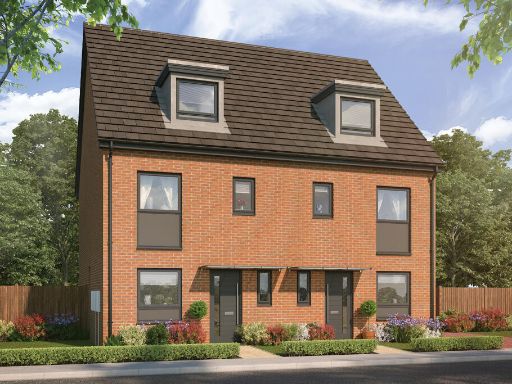 4 bedroom semi-detached house for sale in Ryland Drive, Whitehouse,
Milton Keynes
MK19 6EU, MK19 — £465,000 • 4 bed • 1 bath • 1228 ft²
4 bedroom semi-detached house for sale in Ryland Drive, Whitehouse,
Milton Keynes
MK19 6EU, MK19 — £465,000 • 4 bed • 1 bath • 1228 ft²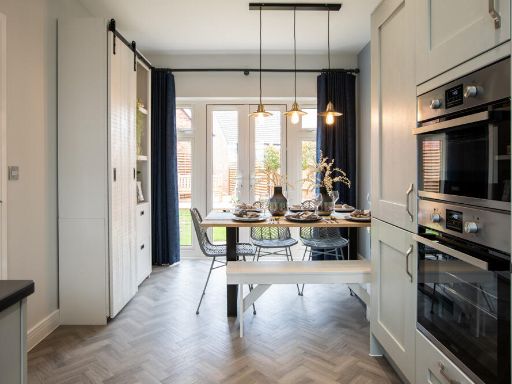 4 bedroom detached house for sale in Ryland Drive, Whitehouse,
Milton Keynes
MK19 6EU, MK19 — £520,000 • 4 bed • 1 bath • 1404 ft²
4 bedroom detached house for sale in Ryland Drive, Whitehouse,
Milton Keynes
MK19 6EU, MK19 — £520,000 • 4 bed • 1 bath • 1404 ft²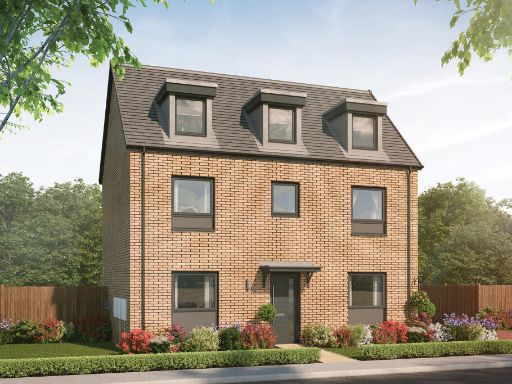 4 bedroom detached house for sale in Ryland Drive, Whitehouse,
Milton Keynes
MK19 6EU, MK19 — £515,000 • 4 bed • 1 bath • 1404 ft²
4 bedroom detached house for sale in Ryland Drive, Whitehouse,
Milton Keynes
MK19 6EU, MK19 — £515,000 • 4 bed • 1 bath • 1404 ft²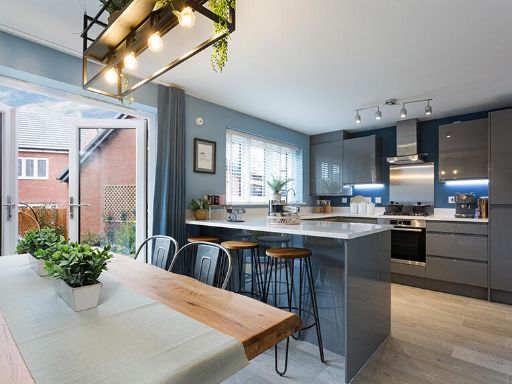 3 bedroom detached house for sale in Shorthorn Drive
Milton Keynes
MK8 1AL, MK8 — £519,995 • 3 bed • 1 bath • 670 ft²
3 bedroom detached house for sale in Shorthorn Drive
Milton Keynes
MK8 1AL, MK8 — £519,995 • 3 bed • 1 bath • 670 ft²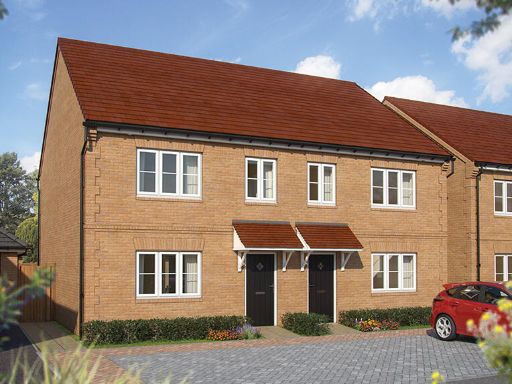 4 bedroom semi-detached house for sale in Shorthorn Drive
Milton Keynes
MK8 1AL, MK8 — £427,500 • 4 bed • 1 bath • 1774 ft²
4 bedroom semi-detached house for sale in Shorthorn Drive
Milton Keynes
MK8 1AL, MK8 — £427,500 • 4 bed • 1 bath • 1774 ft²





















