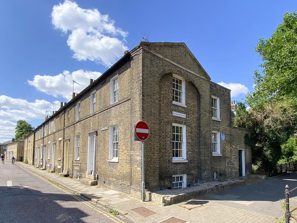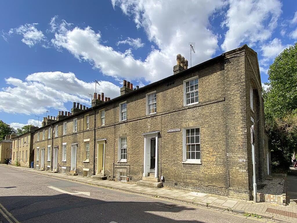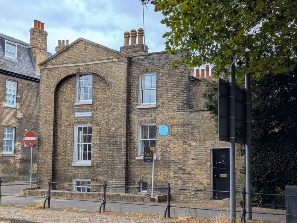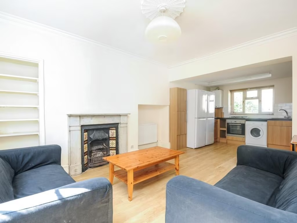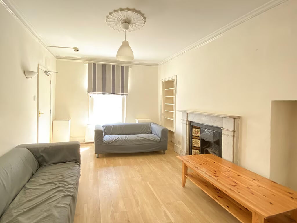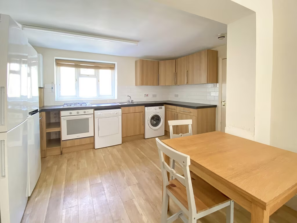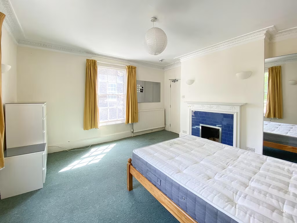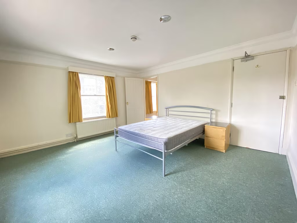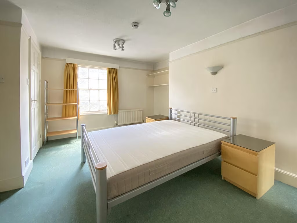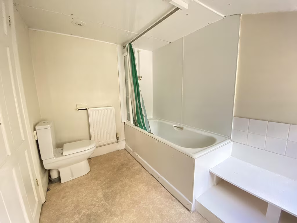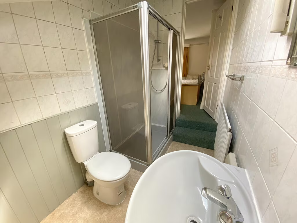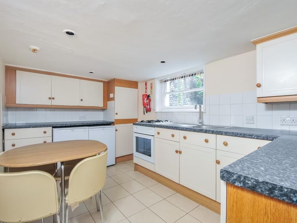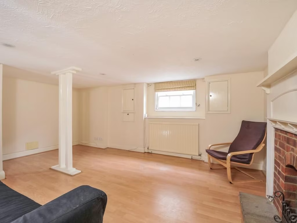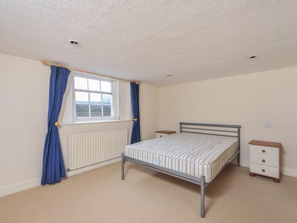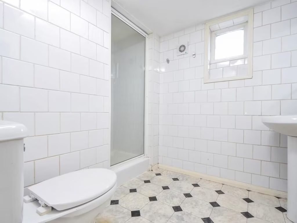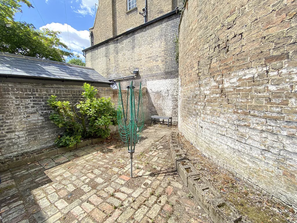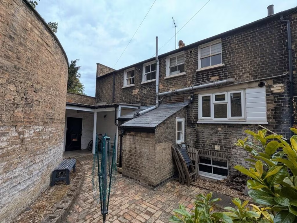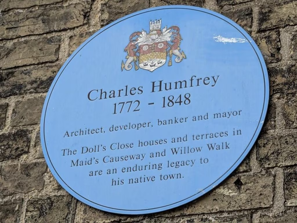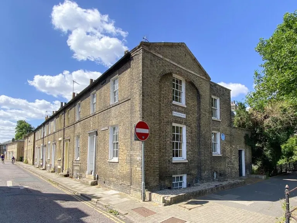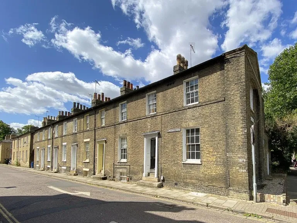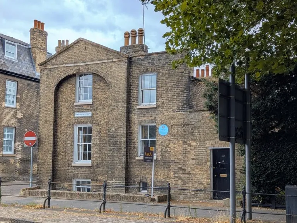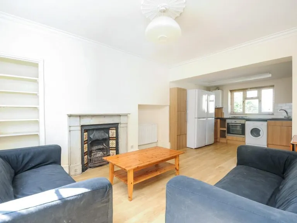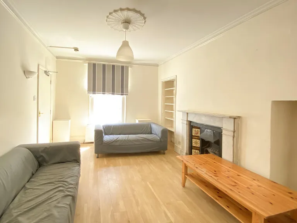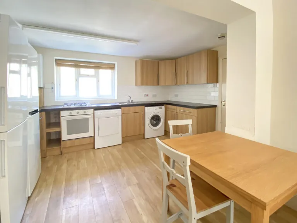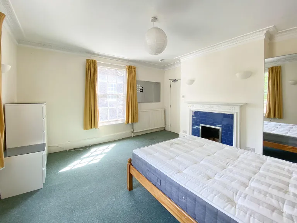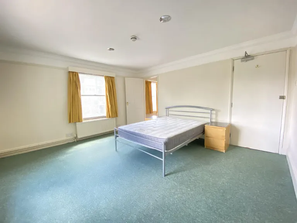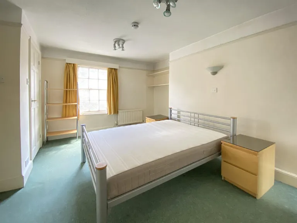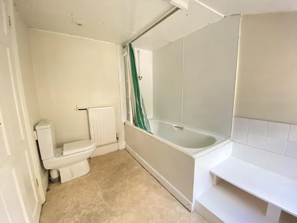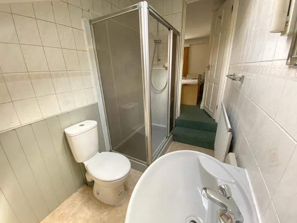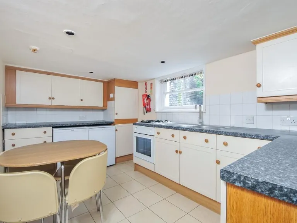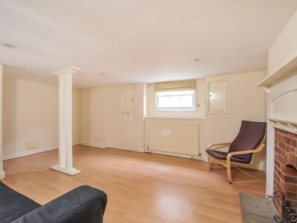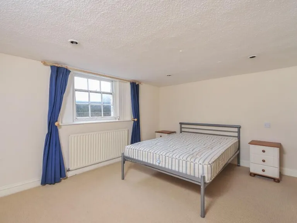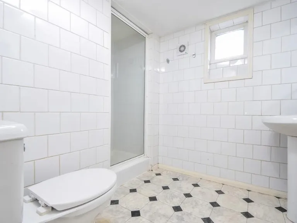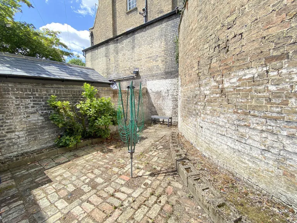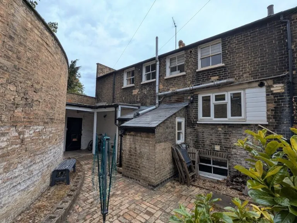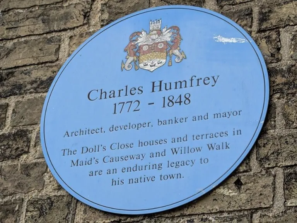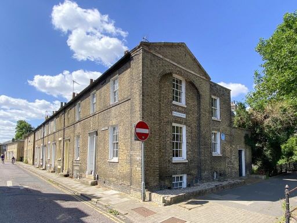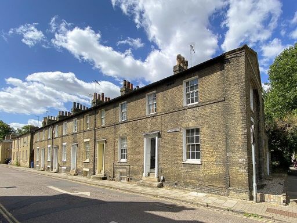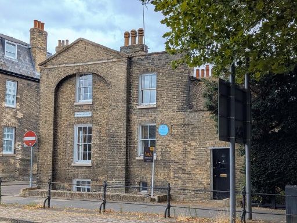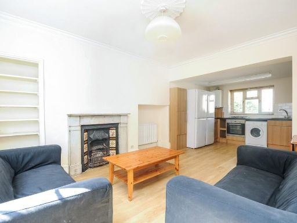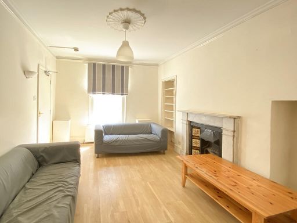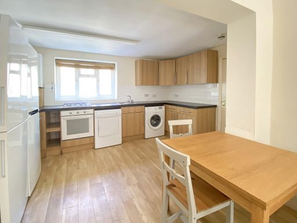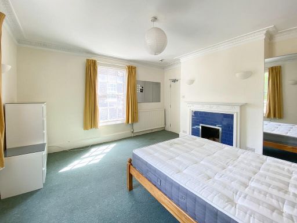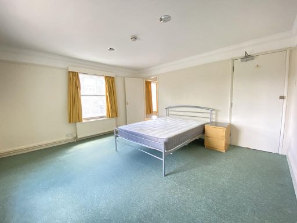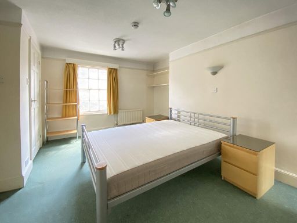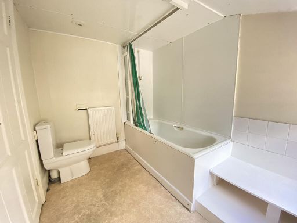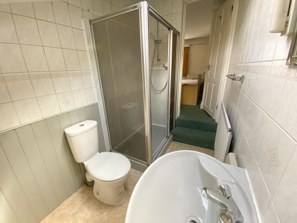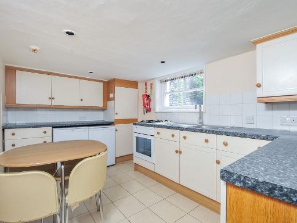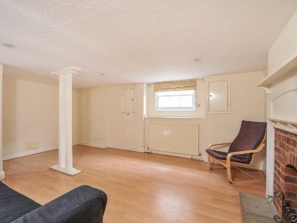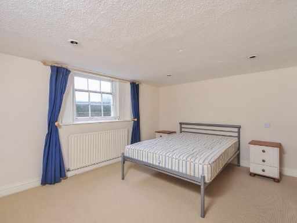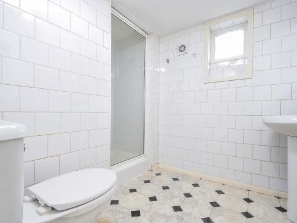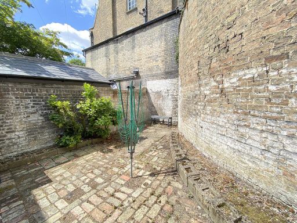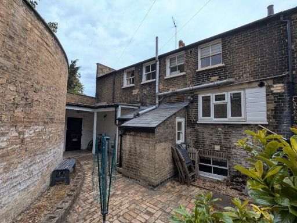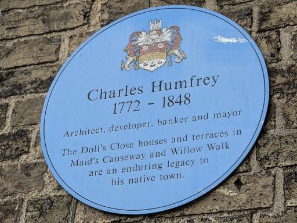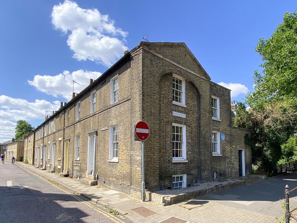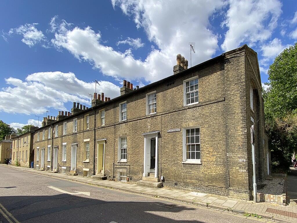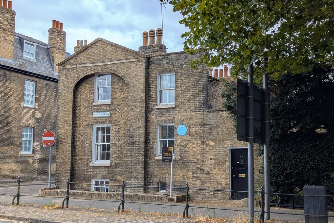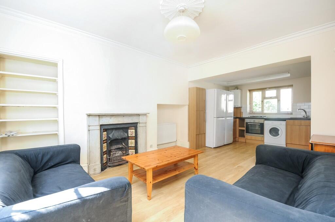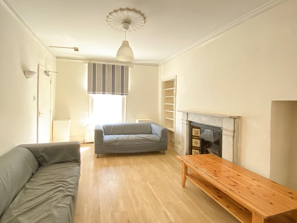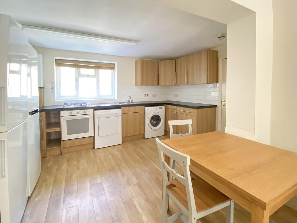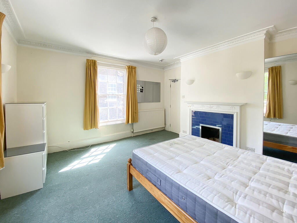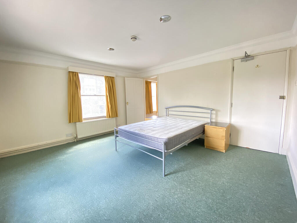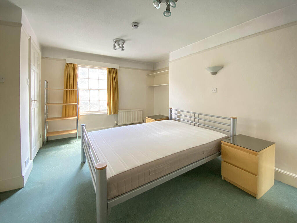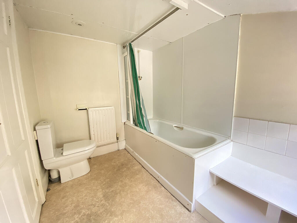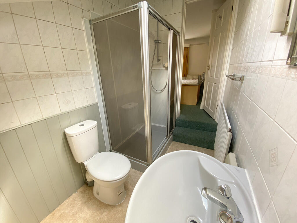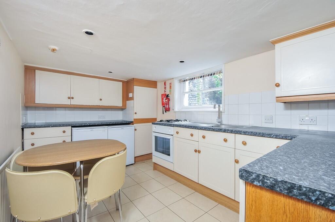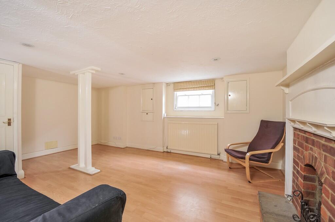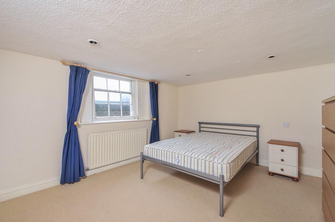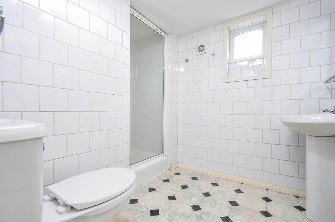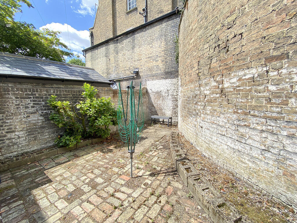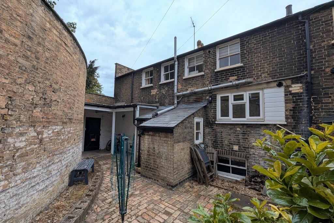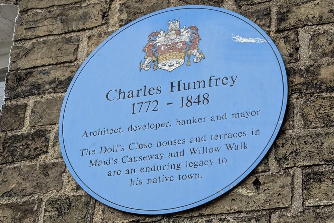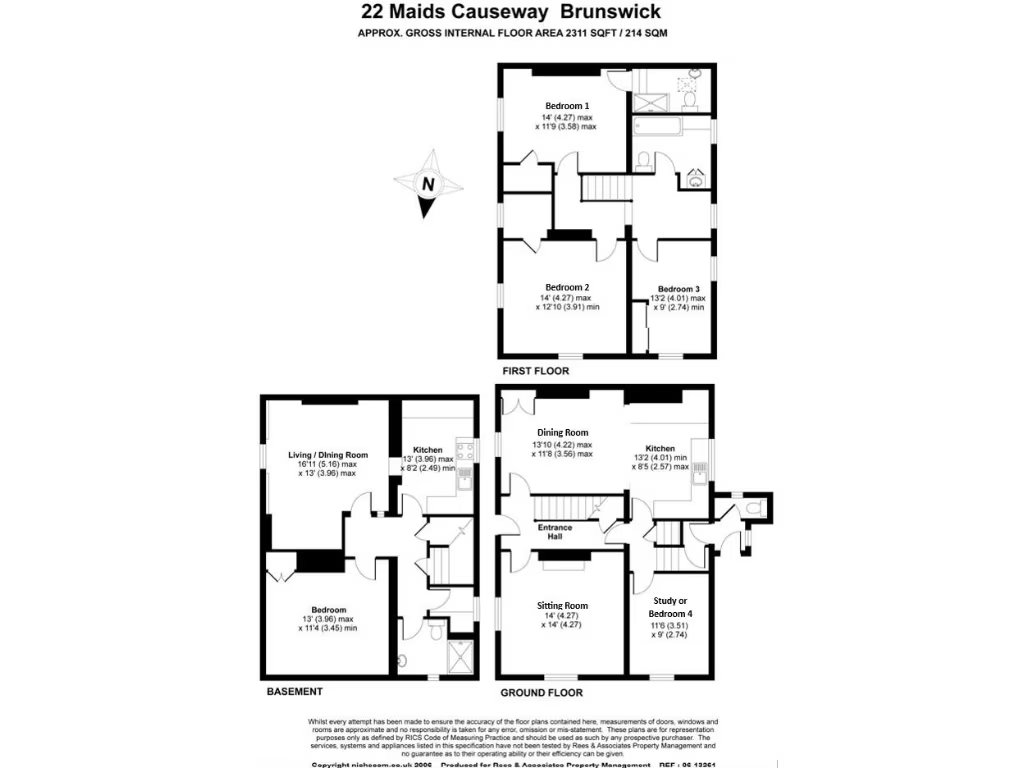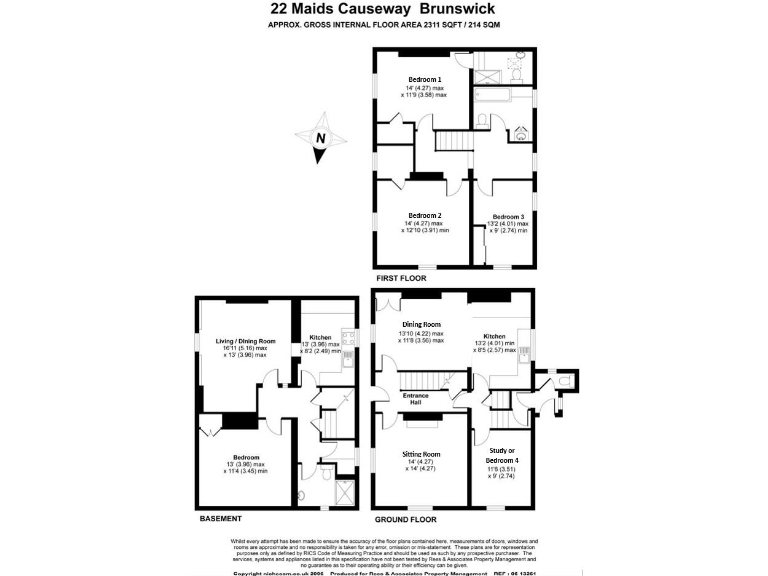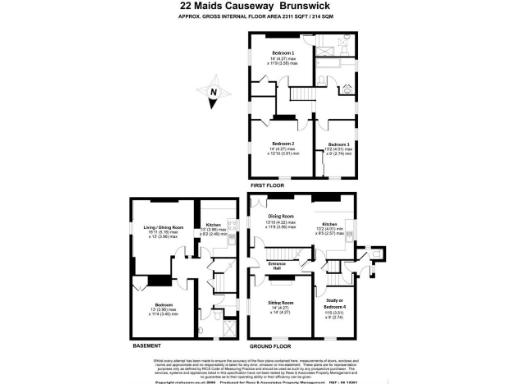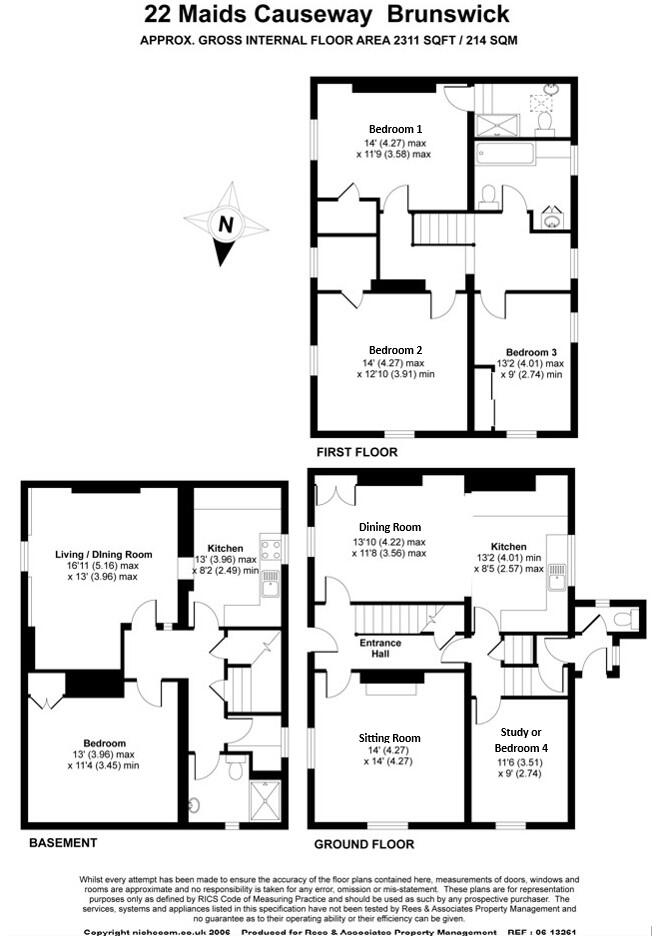Summary - 22, Maids Causeway CB5 8DA
5 bed 3 bath End of Terrace
No upward chain, sold freehold
Self-contained one-bedroom basement annexe (separate meters)
Currently arranged and licenced as five-bed HMO (income producing)
Courtyard garden enclosed by Grade II Listed curved brick wall
Listed status and conservation area will restrict alterations
Solid brick walls with assumed no insulation; pre-2002 double glazing
On-street resident permit parking only; small plot, limited outside space
Area records very high crime levels; council tax banding is high
A versatile Georgian end-of-terrace in the Kite Conservation Area, sold chain free and currently arranged as a five-bedroom HMO with a self-contained one-bedroom basement annexe. The house occupies a corner position opposite Midsummer Common and includes a private courtyard enclosed by a Grade II Listed curved brick wall — a distinctive feature that adds character but also planning constraints.
For investors the property already produces income: the main house has been let at approximately £2,830 pcm with the basement annexe at £1,250 pcm. The current HMO layout, separate services and valid safety certifications (gas and electrical) make it straightforward to continue as rental accommodation or retain as mixed-use investment.
A buyer seeking a family home will find strong potential: generous principal rooms, sash windows with historic character, and scope to reconfigure and modernise. However, the building’s listed status and conservation-area location will restrict alterations. Some elements are dated — pre-2002 double glazing, solid brick walls with assumed no insulation — and the property would benefit from updating to improve energy efficiency and finish.
Practical points to note: parking is by resident permit on-street only; council tax is relatively high; the immediate area records very high crime levels; and the small plot size means outside space is limited to the enclosed courtyard. These are important factors for future use and budgeting for any conversion or refurbishment works.
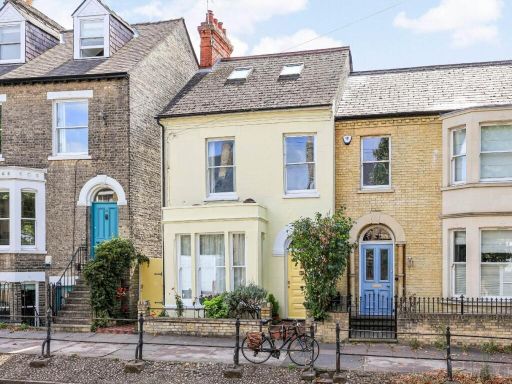 4 bedroom town house for sale in Maids Causeway, Cambridge, CB5 — £1,250,000 • 4 bed • 2 bath • 1787 ft²
4 bedroom town house for sale in Maids Causeway, Cambridge, CB5 — £1,250,000 • 4 bed • 2 bath • 1787 ft²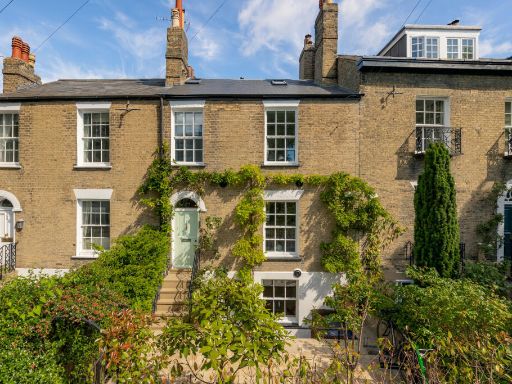 4 bedroom terraced house for sale in Maids Causeway, Cambridge, CB5 — £1,295,000 • 4 bed • 3 bath • 2040 ft²
4 bedroom terraced house for sale in Maids Causeway, Cambridge, CB5 — £1,295,000 • 4 bed • 3 bath • 2040 ft²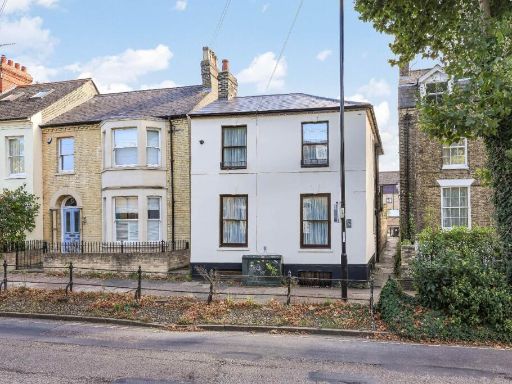 3 bedroom detached house for sale in Maids Causeway, Cambridge, CB5 — £1,150,000 • 3 bed • 2 bath • 1642 ft²
3 bedroom detached house for sale in Maids Causeway, Cambridge, CB5 — £1,150,000 • 3 bed • 2 bath • 1642 ft²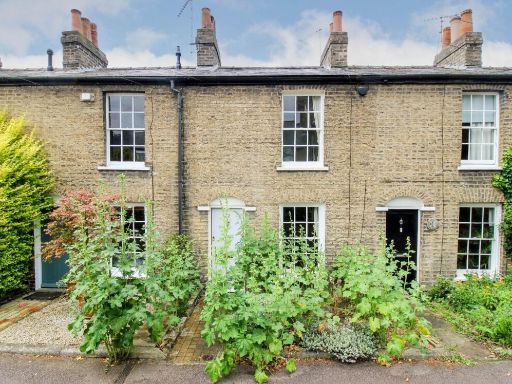 2 bedroom terraced house for sale in Eden Street, Cambridge, CB1 — £635,000 • 2 bed • 1 bath • 712 ft²
2 bedroom terraced house for sale in Eden Street, Cambridge, CB1 — £635,000 • 2 bed • 1 bath • 712 ft²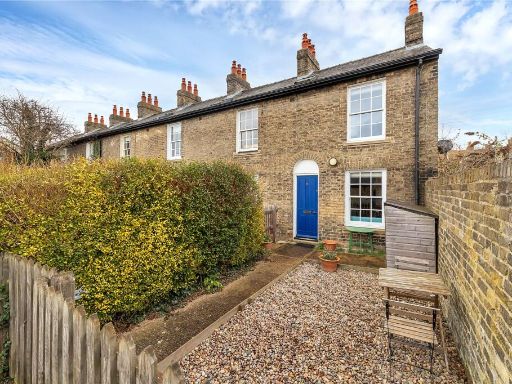 2 bedroom terraced house for sale in Portland Place, Cambridge, Cambridgeshire, CB1 — £535,000 • 2 bed • 1 bath • 617 ft²
2 bedroom terraced house for sale in Portland Place, Cambridge, Cambridgeshire, CB1 — £535,000 • 2 bed • 1 bath • 617 ft²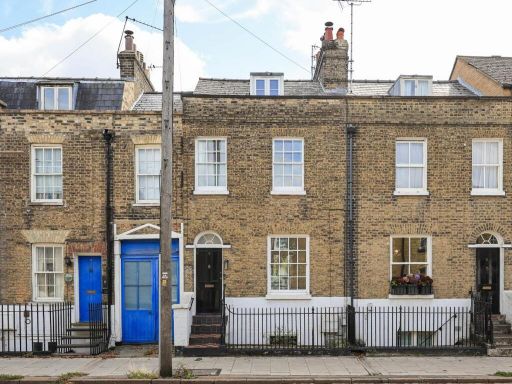 3 bedroom town house for sale in Newmarket Road, Cambridge, CB5 — £875,000 • 3 bed • 1 bath • 1570 ft²
3 bedroom town house for sale in Newmarket Road, Cambridge, CB5 — £875,000 • 3 bed • 1 bath • 1570 ft²