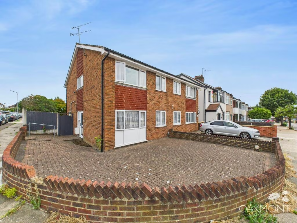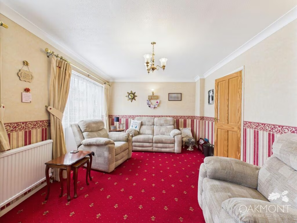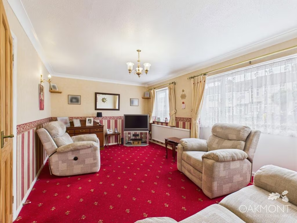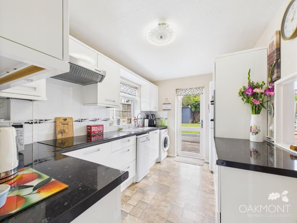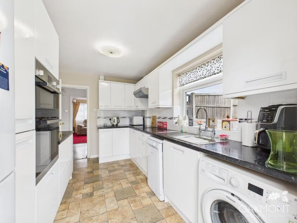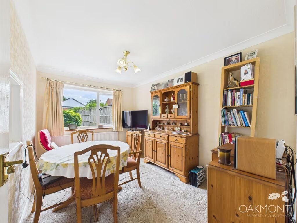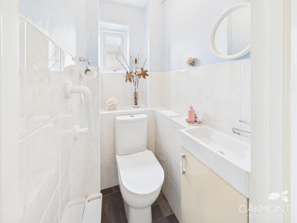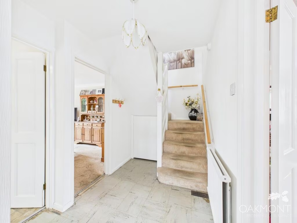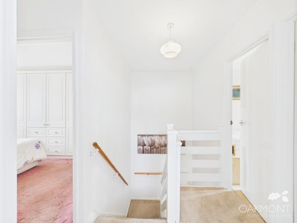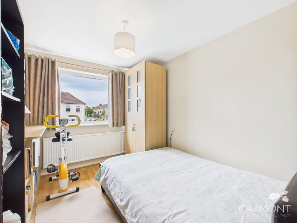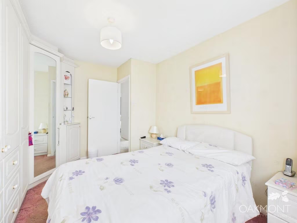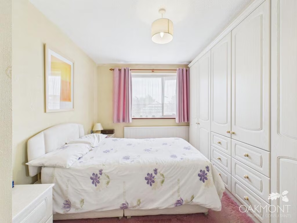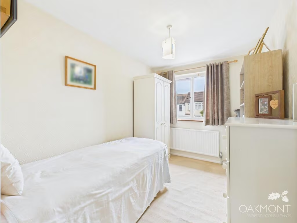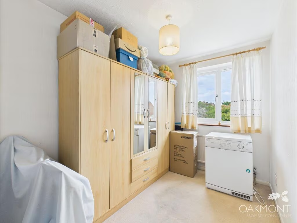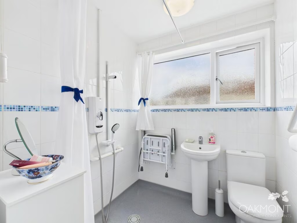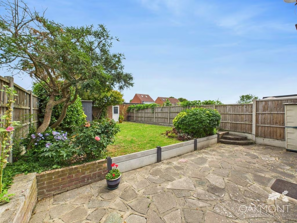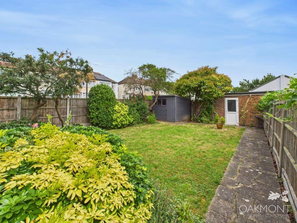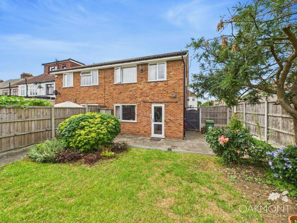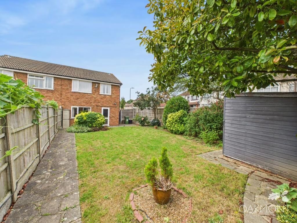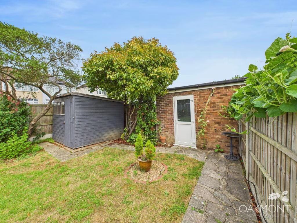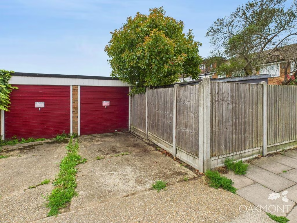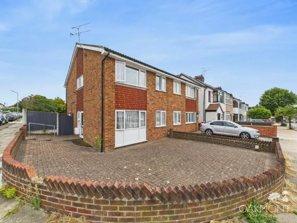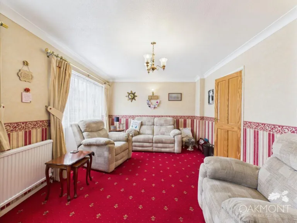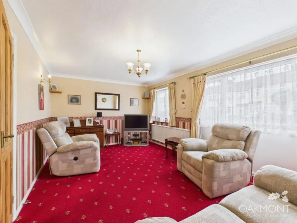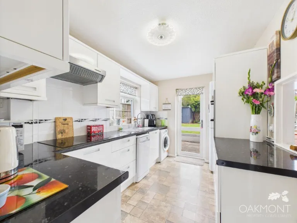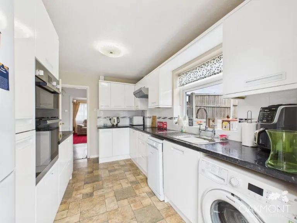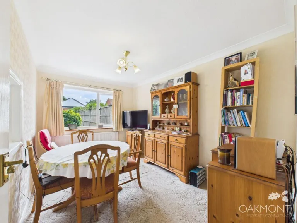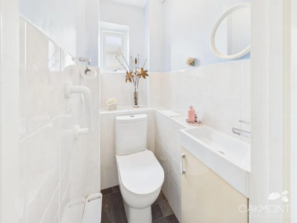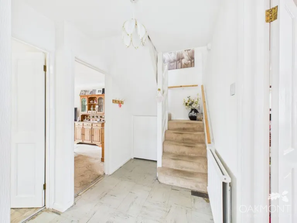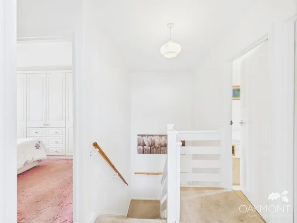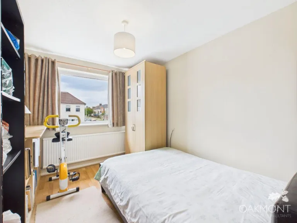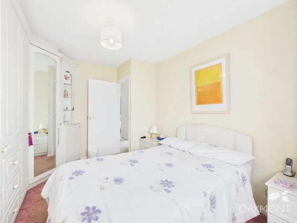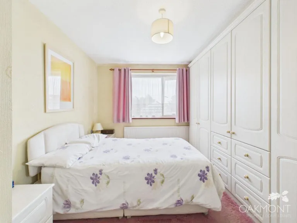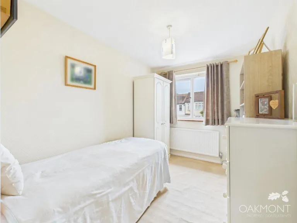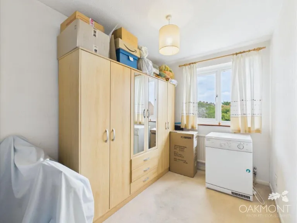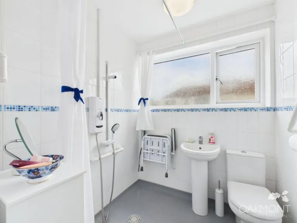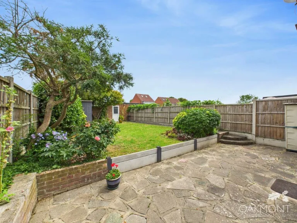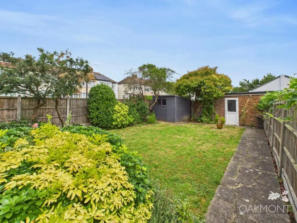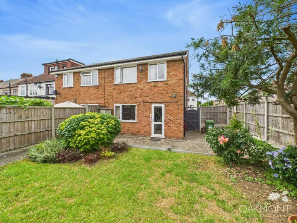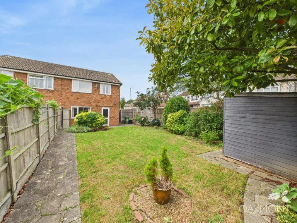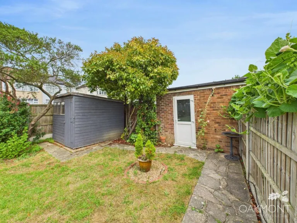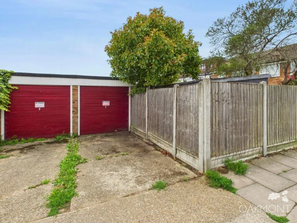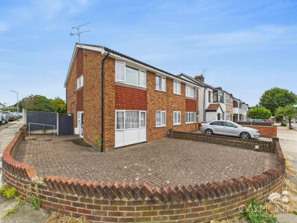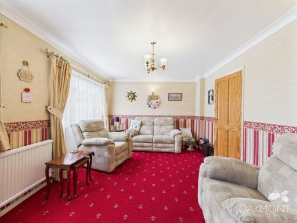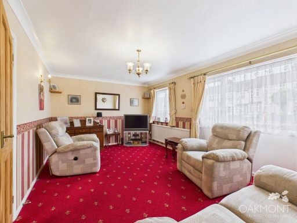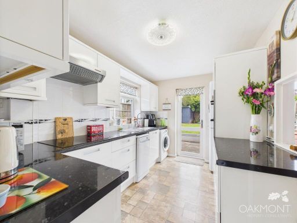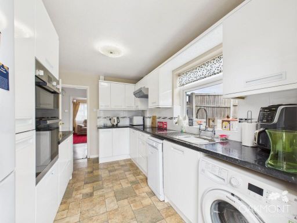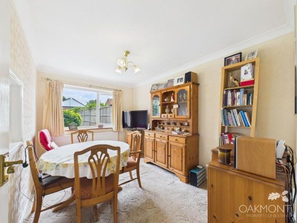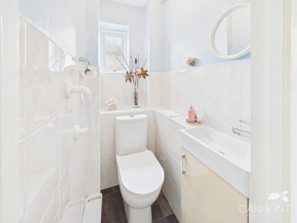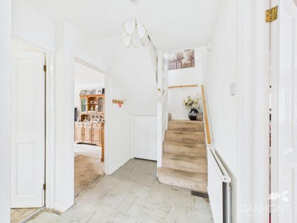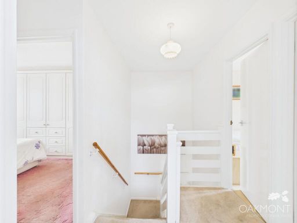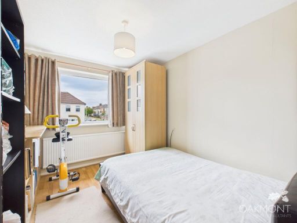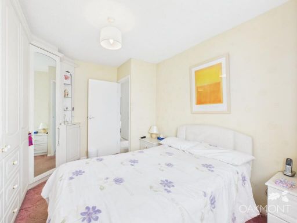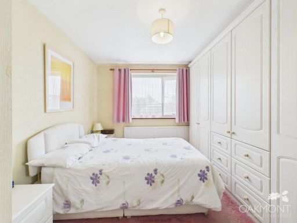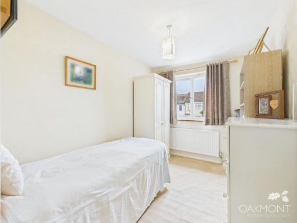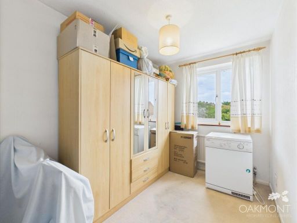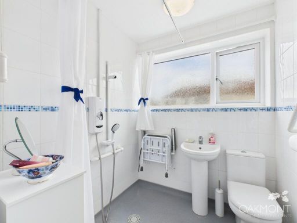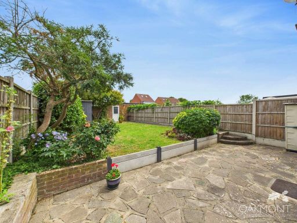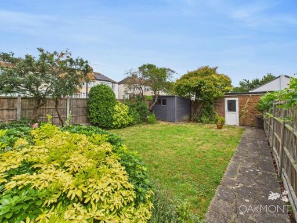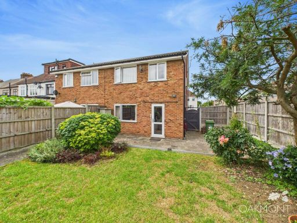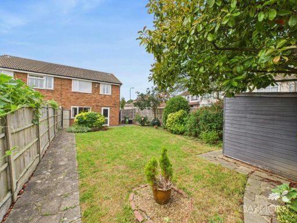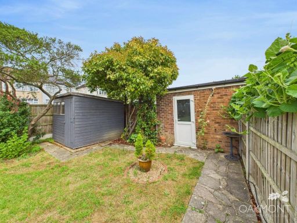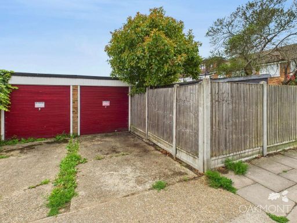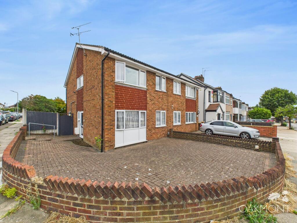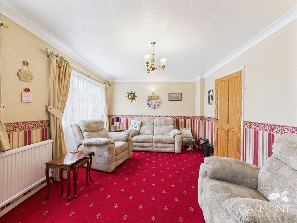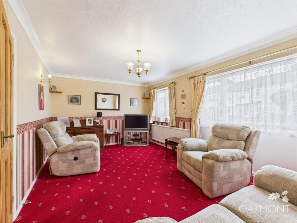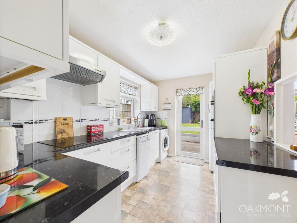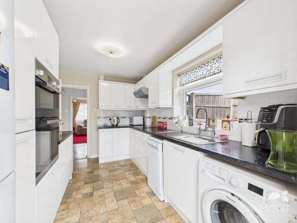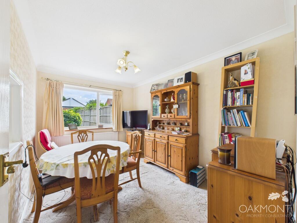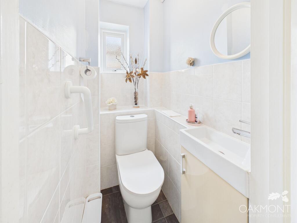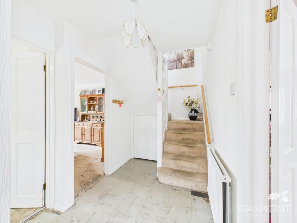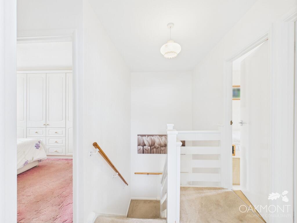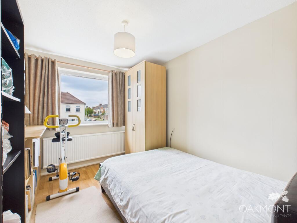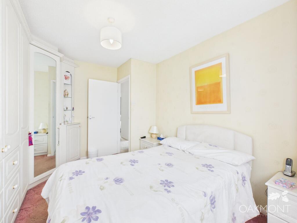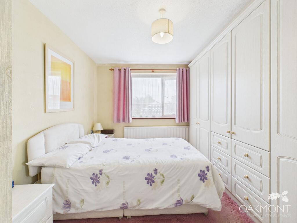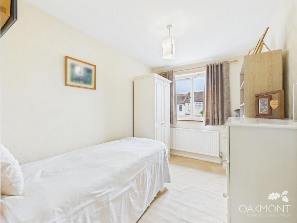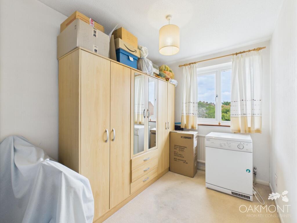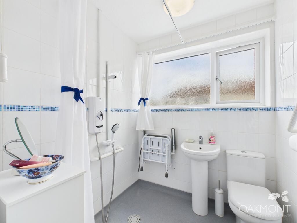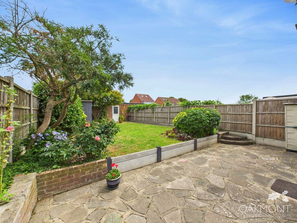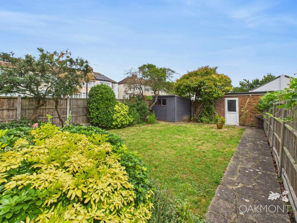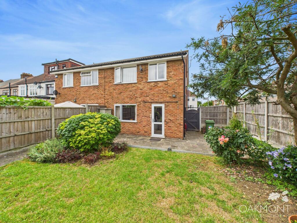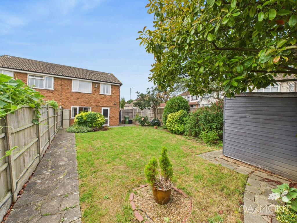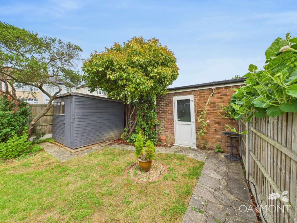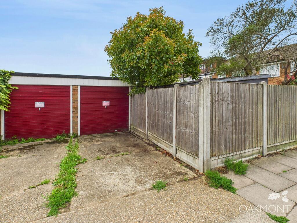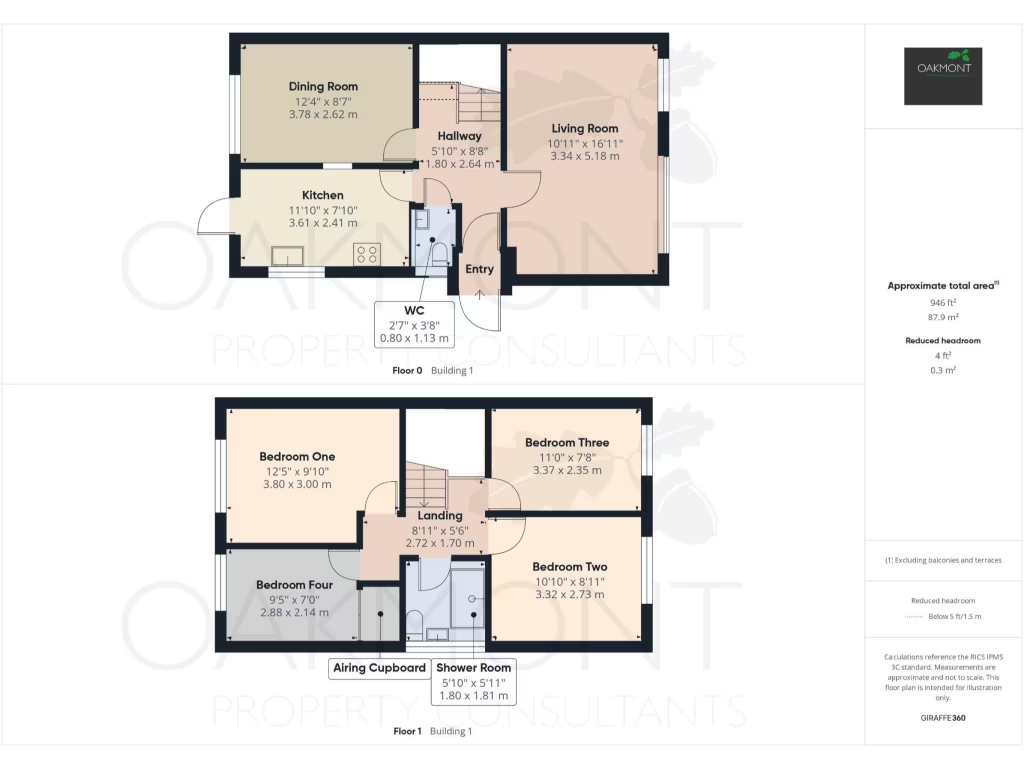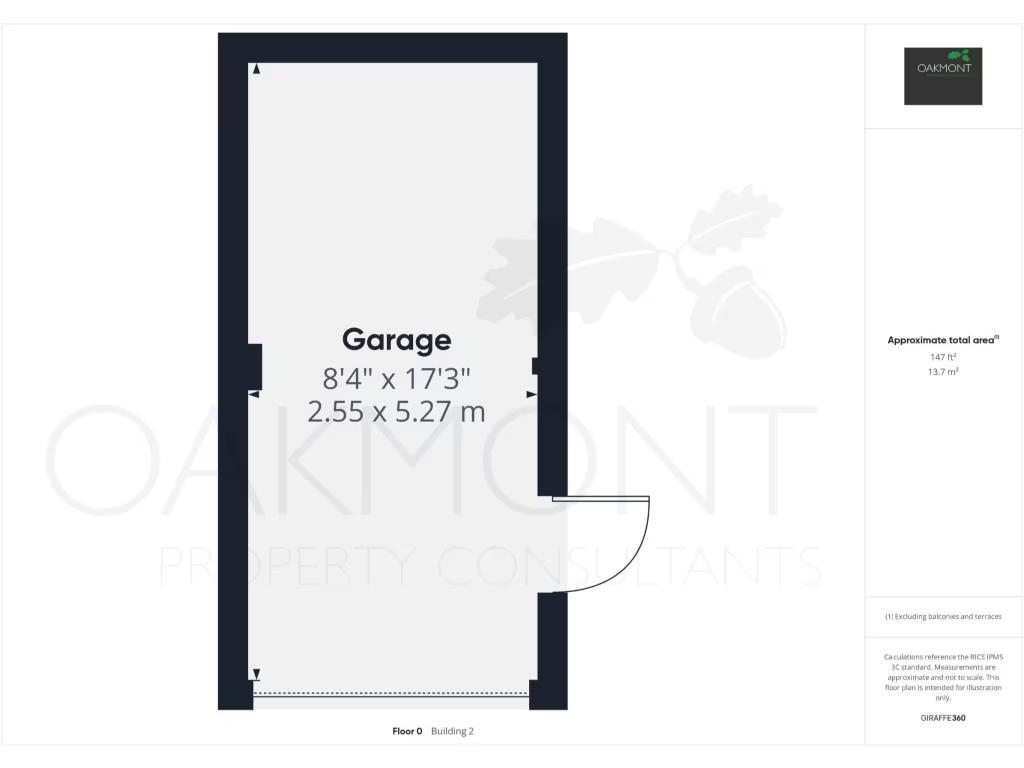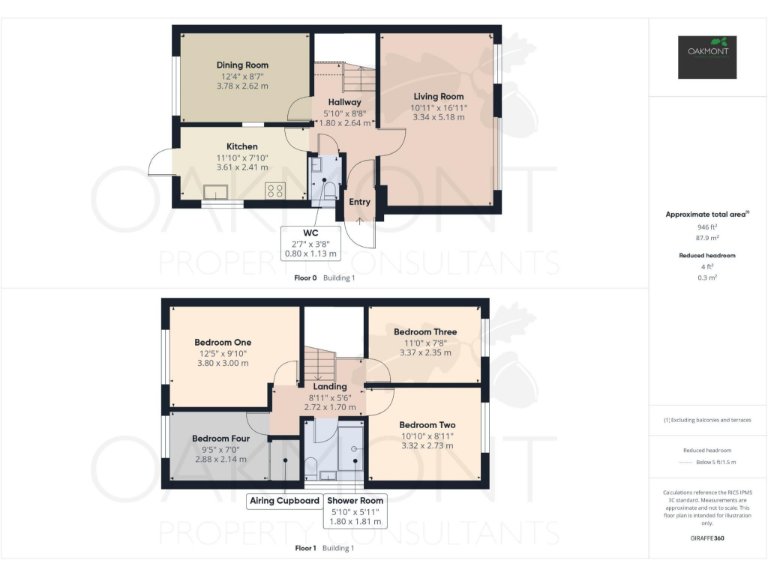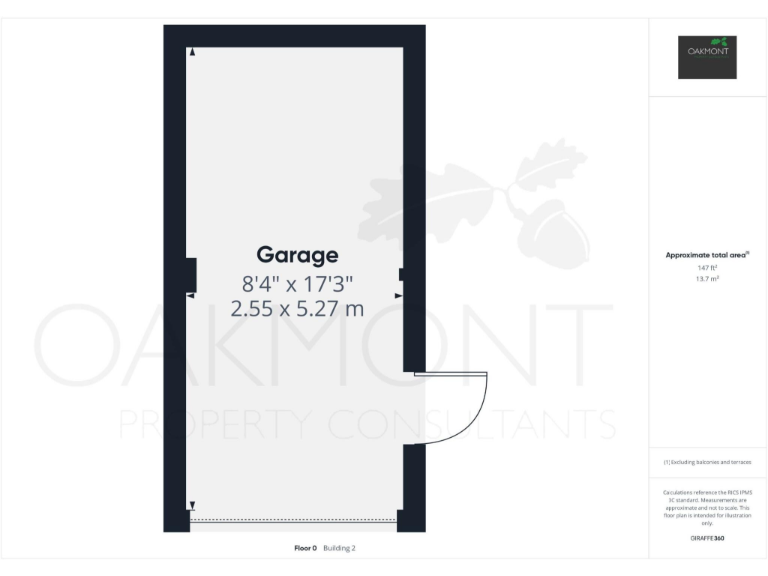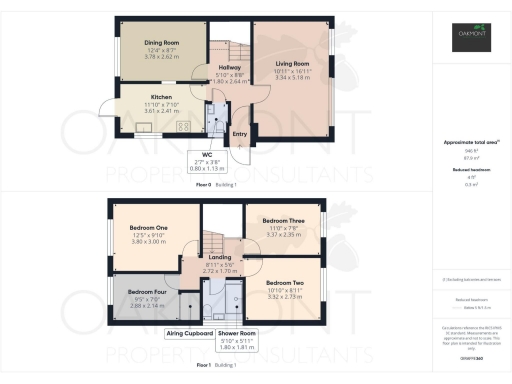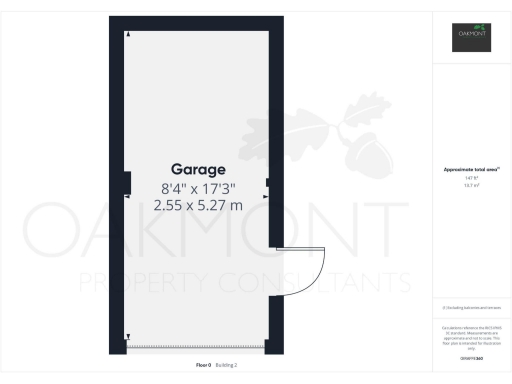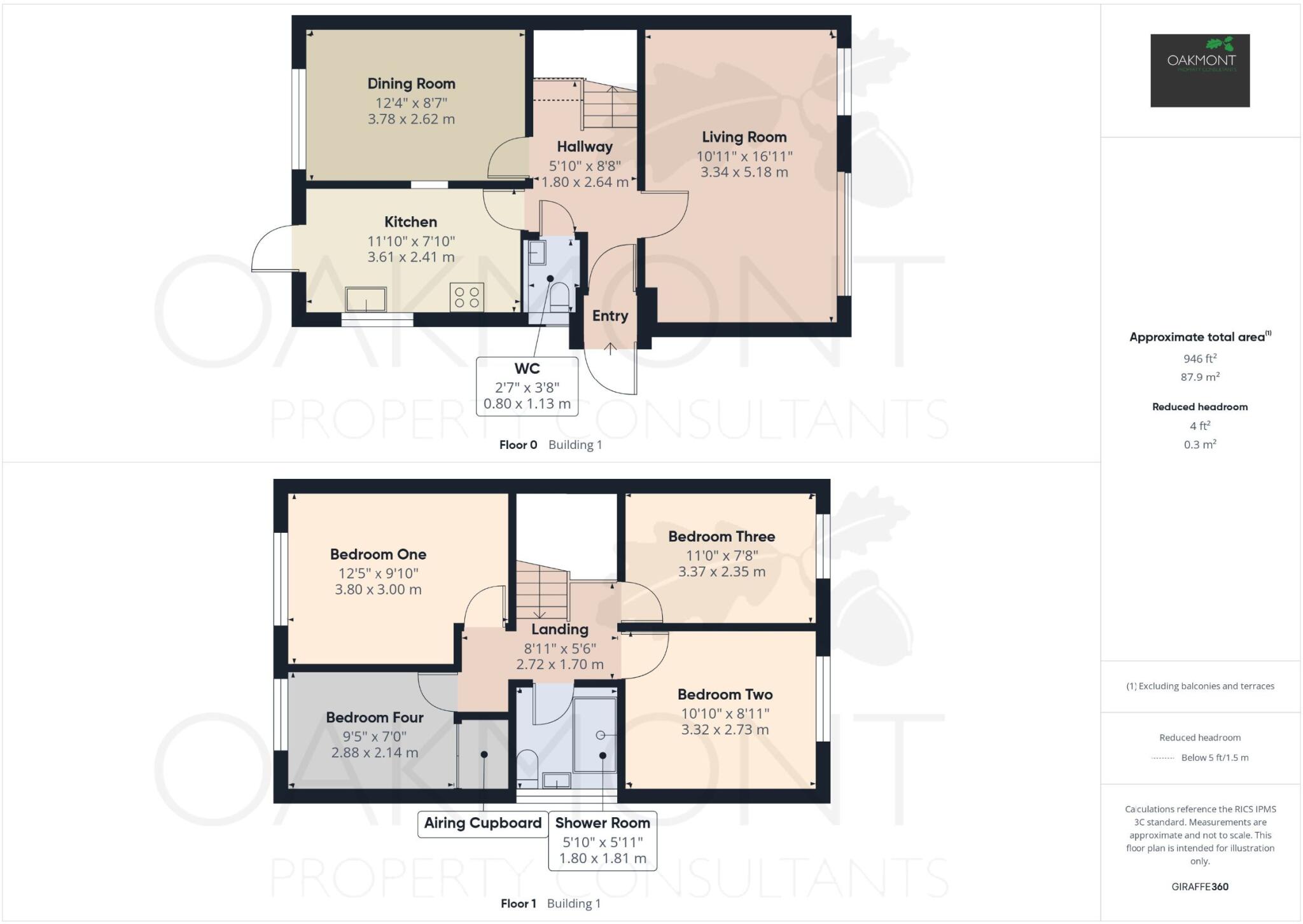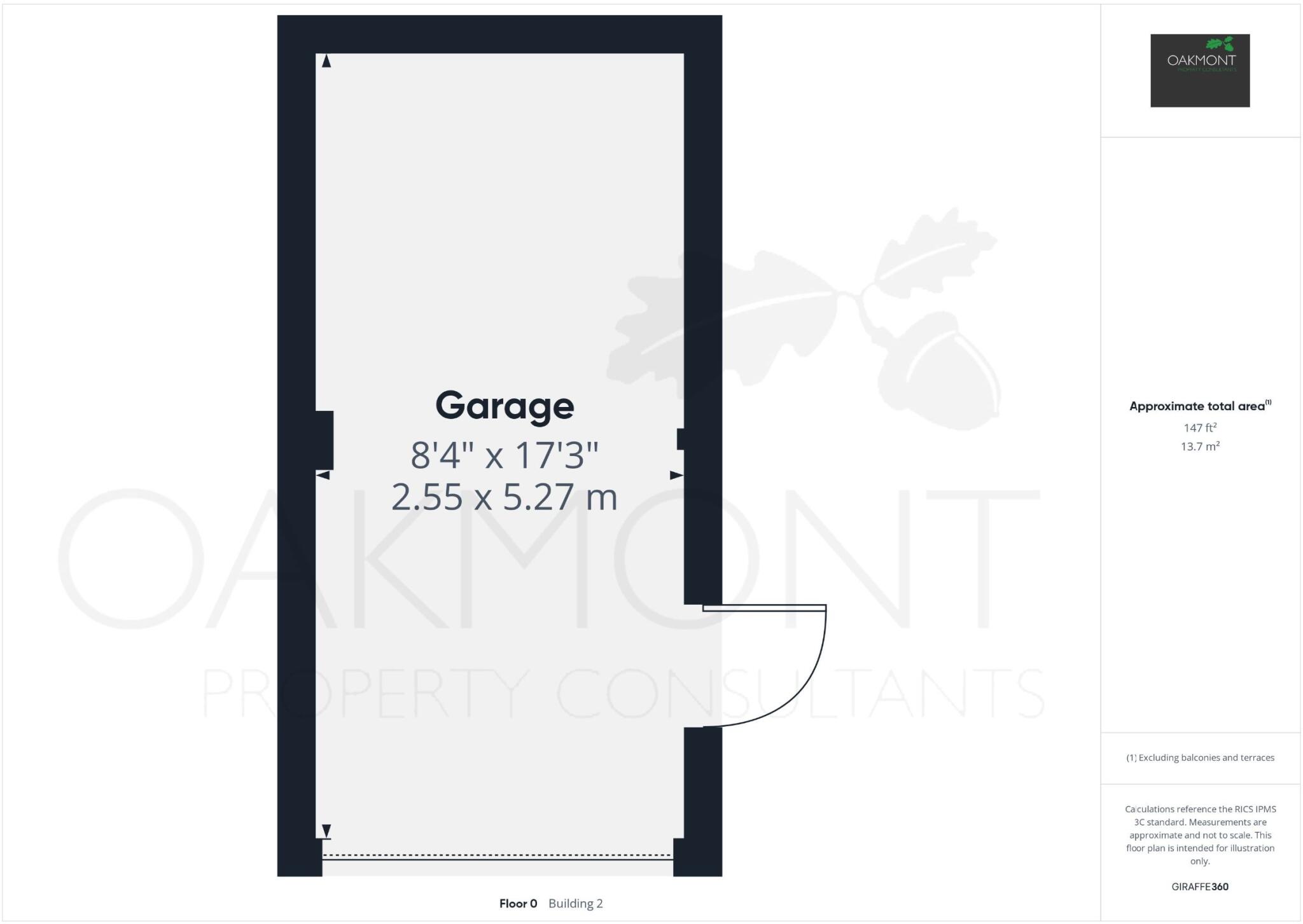Summary - Mowbrays Road, Romford RM5 3ET
4 bed 2 bath Semi-Detached
Chain-free four-bed family house with garage, parking and extension potential..
Chain free four-bedroom semi-detached house on a corner plot
Two reception rooms, modern kitchen and ground-floor cloakroom
Generous block-paved forecourt with off-street parking and garage
Rear garden with large patio and raised lawn for family use
Scope to extend and add parking subject to planning consent
Some cosmetic updating required – living room and finishes dated
Solid brick walls assumed uninsulated; energy improvements likely needed
Small plot overall; internal size approximately 947 sq ft
Set on a corner plot in RM5, this chain-free four-bedroom semi-detached home offers practical family living with scope to personalise. Two reception rooms, a modern kitchen and a ground-floor cloakroom provide comfortable day-to-day space, while a rear garden and patio create a private outdoor area for summer entertaining.
Parking is a strong feature: a generous block-paved forecourt and off-street space lead to a single garage accessible from the garden and driveway. There is planning scope to extend the property and create additional parking, subject to obtaining the necessary consents — useful for growing families who need extra space or vehicles.
The house dates from the 1930–49 period and has double glazing and gas central heating. Some rooms show cosmetic age (example: living room wallpaper/dated finishes) and the solid brick walls are assumed uninsulated, so buyers should expect basic modernization, and potential insulation or energy-efficiency improvements.
Overall this is a roomy family home in a residential suburb close to several well-rated primary and secondary schools. It will suit buyers seeking immediate move-in with opportunities to improve and extend, or families wanting a larger four-bedroom property with strong parking and outside space.
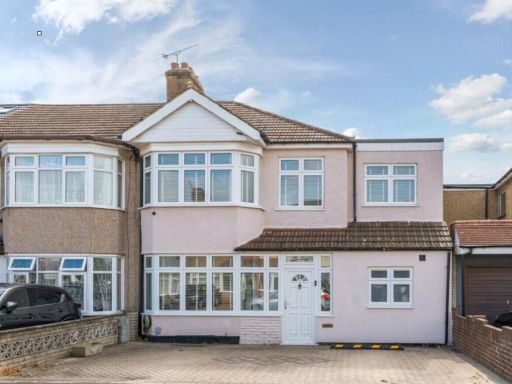 4 bedroom semi-detached house for sale in Laurel Crescent, Romford, London, RM7 — £600,000 • 4 bed • 2 bath • 1195 ft²
4 bedroom semi-detached house for sale in Laurel Crescent, Romford, London, RM7 — £600,000 • 4 bed • 2 bath • 1195 ft²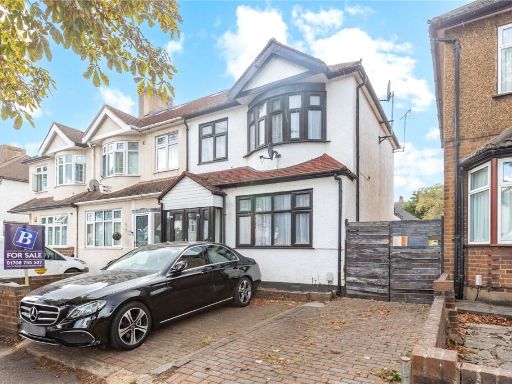 3 bedroom end of terrace house for sale in Mawney Road, Romford, RM7 — £500,000 • 3 bed • 2 bath • 935 ft²
3 bedroom end of terrace house for sale in Mawney Road, Romford, RM7 — £500,000 • 3 bed • 2 bath • 935 ft²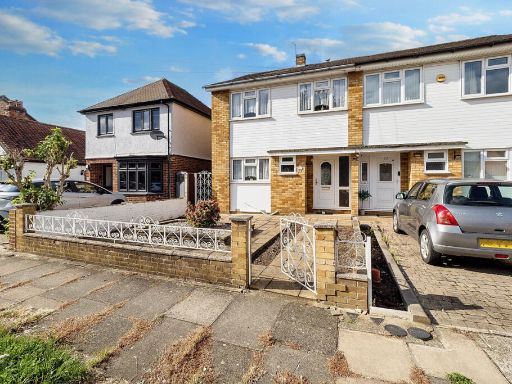 4 bedroom semi-detached house for sale in Forest Road, Romford, RM7 — £500,000 • 4 bed • 1 bath • 1000 ft²
4 bedroom semi-detached house for sale in Forest Road, Romford, RM7 — £500,000 • 4 bed • 1 bath • 1000 ft²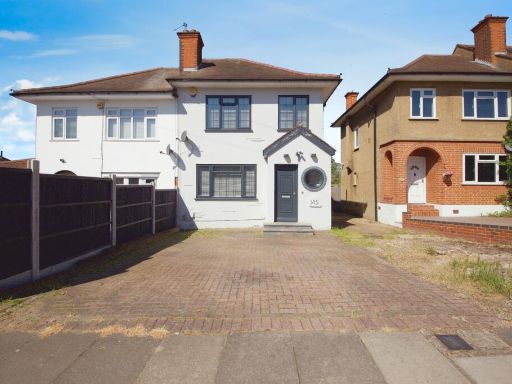 4 bedroom semi-detached house for sale in Clockhouse Lane, Romford, RM5 — £475,000 • 4 bed • 1 bath • 1119 ft²
4 bedroom semi-detached house for sale in Clockhouse Lane, Romford, RM5 — £475,000 • 4 bed • 1 bath • 1119 ft²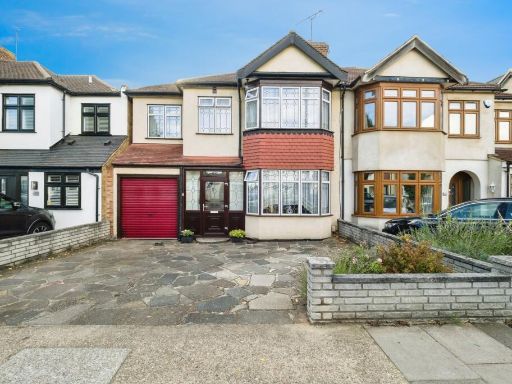 4 bedroom semi-detached house for sale in Albany Road, Hornchurch, RM12 — £575,000 • 4 bed • 2 bath • 1464 ft²
4 bedroom semi-detached house for sale in Albany Road, Hornchurch, RM12 — £575,000 • 4 bed • 2 bath • 1464 ft²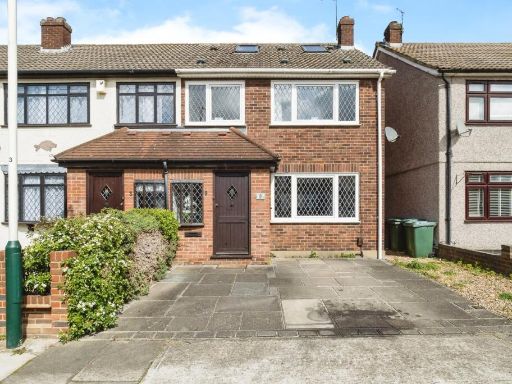 4 bedroom end of terrace house for sale in St. Matthews Close, Rainham, RM13 — £475,000 • 4 bed • 2 bath • 1266 ft²
4 bedroom end of terrace house for sale in St. Matthews Close, Rainham, RM13 — £475,000 • 4 bed • 2 bath • 1266 ft²