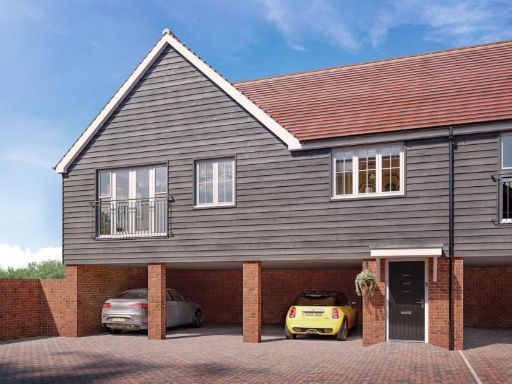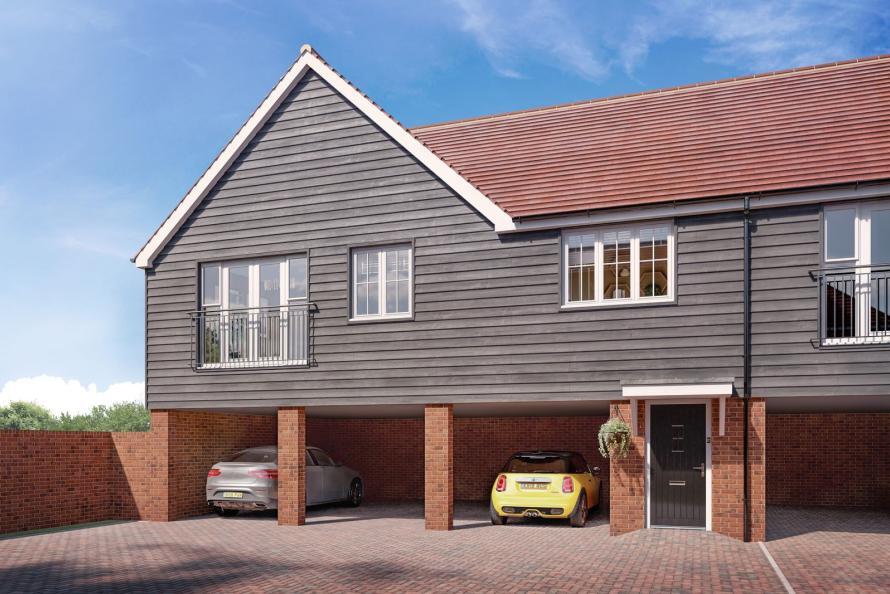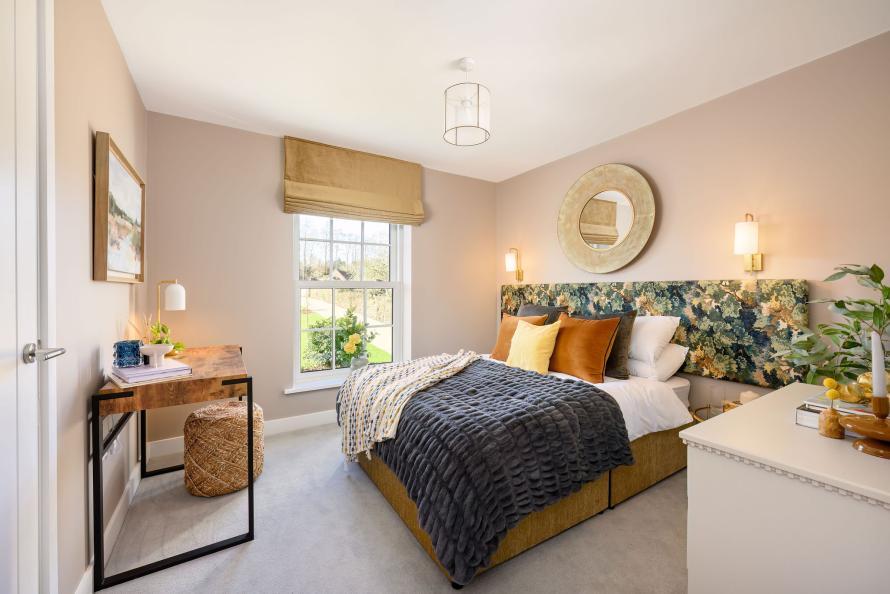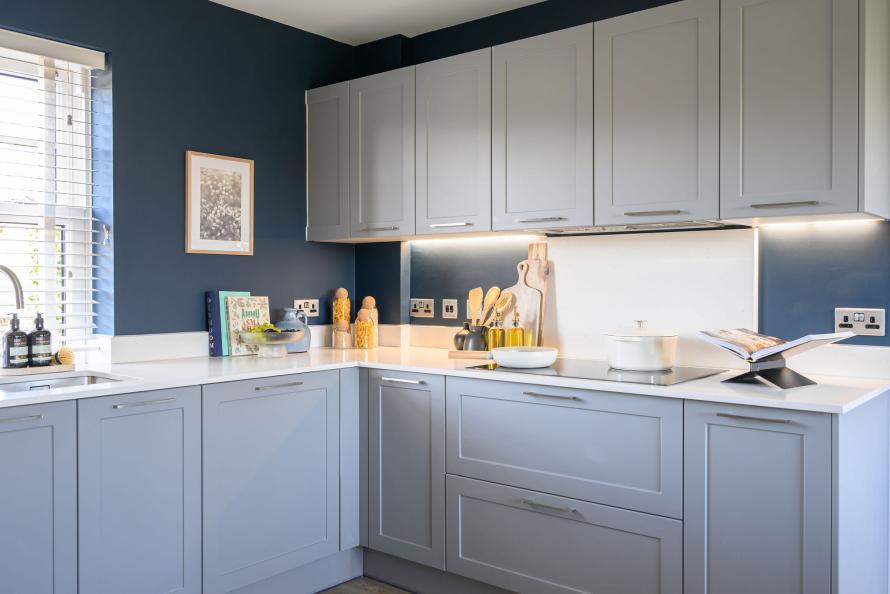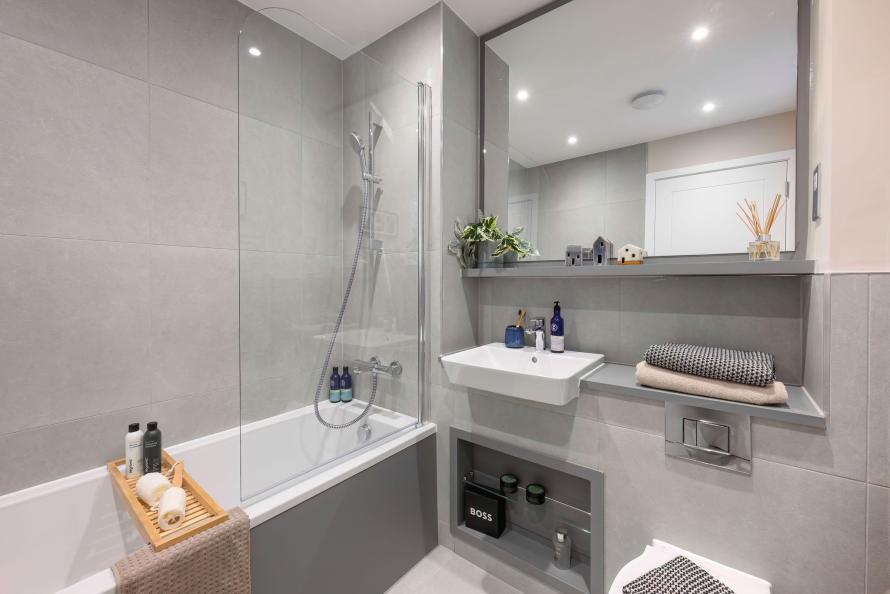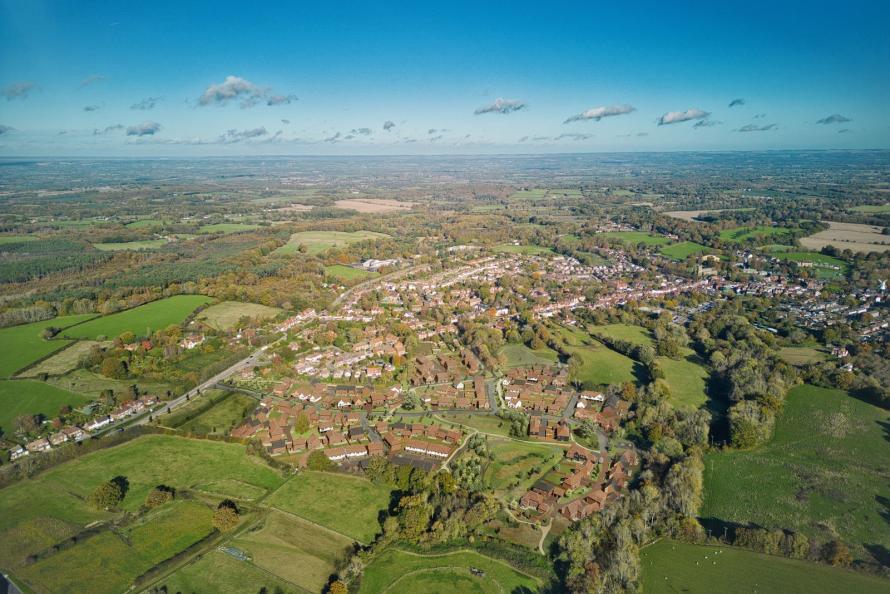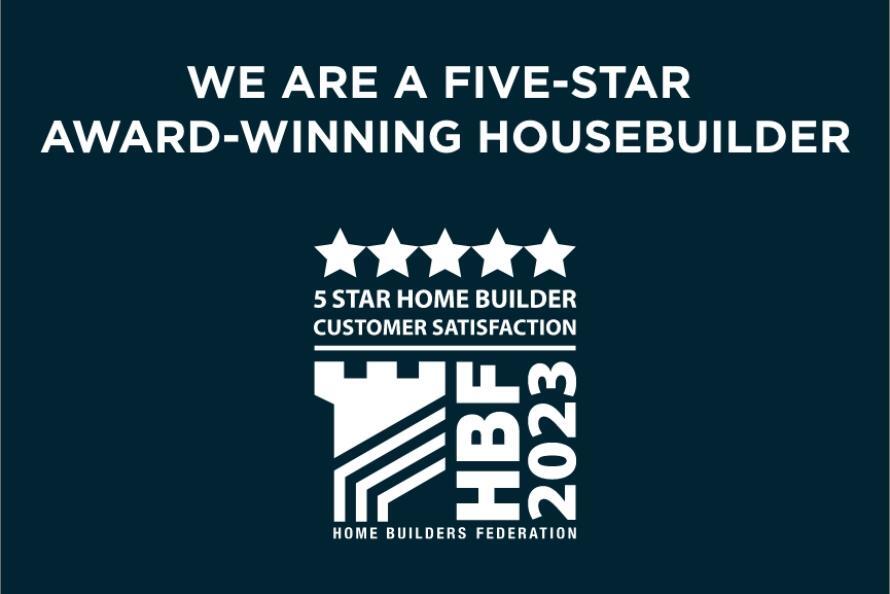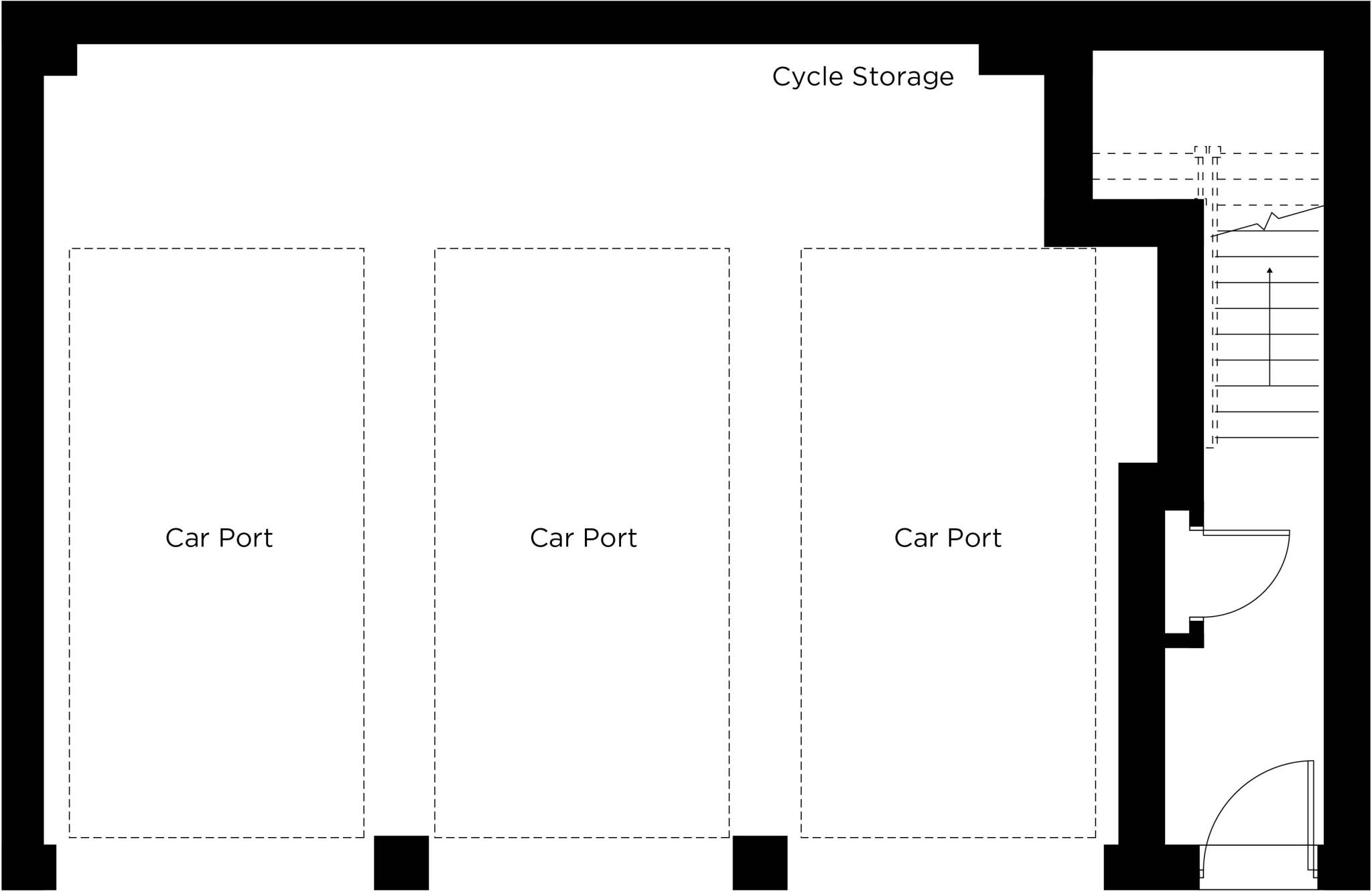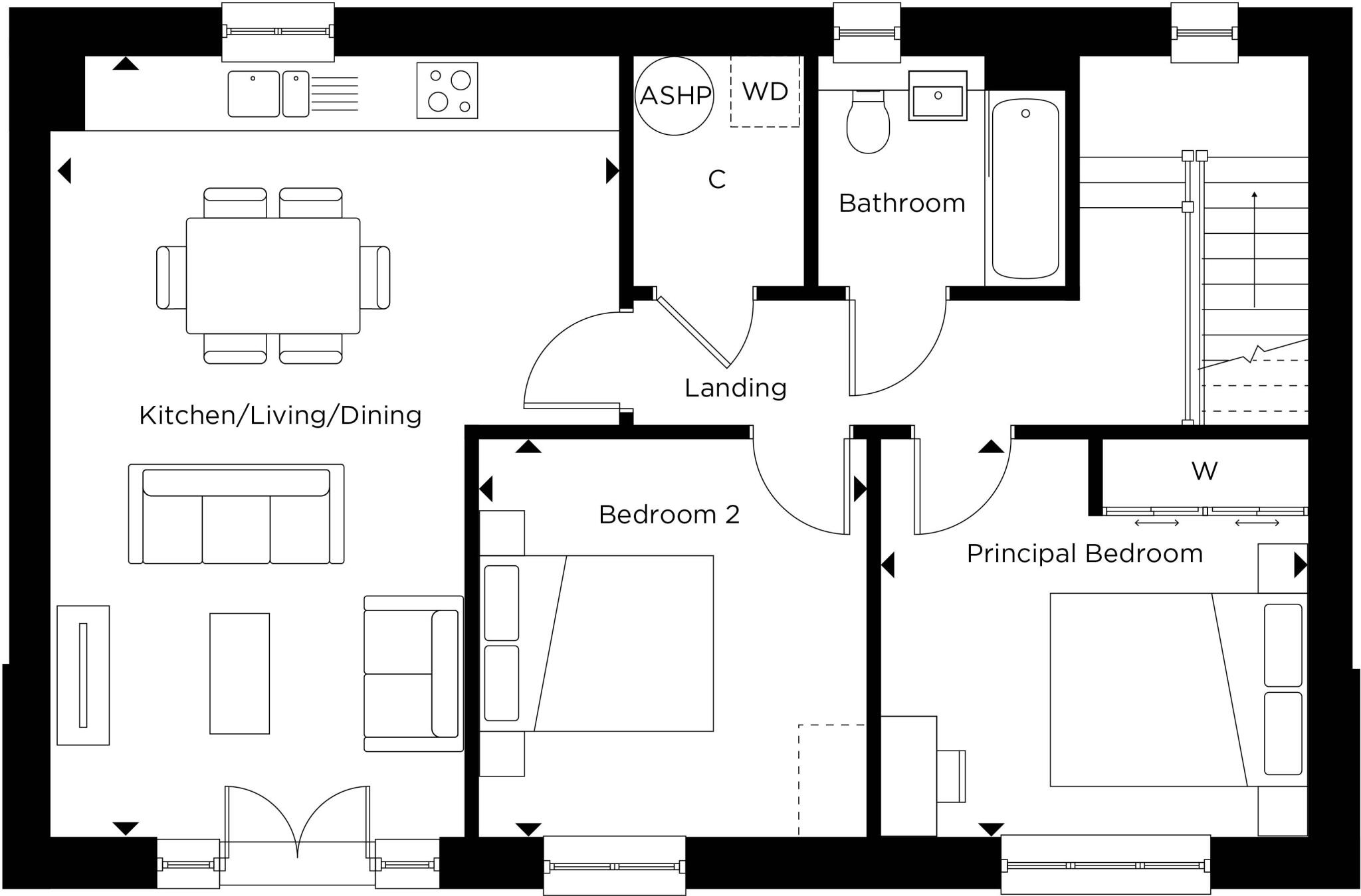Summary - CRANE COTTAGE HIGH STREET CRANBROOK TN17 3LQ
2 bed 1 bath Mews
Compact lateral two-bed near Cranbrook high street and green spaces.
Underfloor heating throughout for even warmth
A modern two-bedroom mews home arranged as single-floor lateral living, well suited to first-time buyers or small families. The open-plan kitchen/living/dining space feels bright and practical, complemented by underfloor heating throughout for consistent comfort.
Practical features include a fully fitted kitchen with appliances, brick-built car port parking, and pre-wiring for BT and hyperoptic fibre. The property sits within a new Hartley Acres development, surrounded by green open spaces and within a ten-minute walk of Cranbrook high street and local schools.
Buyers should note this is a compact home of approximately 615 sq ft with a single family bathroom. Tenure is not specified and broadband speeds are described as average despite fibre pre-wiring. Overall the house offers low-maintenance modern living in a quiet village setting, with straightforward renovation or personalization potential if you want to enhance finishes.
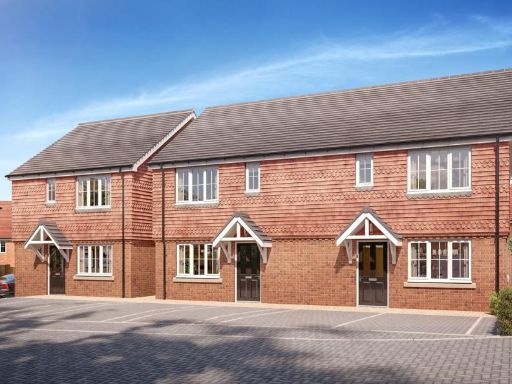 2 bedroom semi-detached house for sale in Hartley Road,
Cranbrook,
TN17 3LQ, TN17 — £399,000 • 2 bed • 1 bath • 621 ft²
2 bedroom semi-detached house for sale in Hartley Road,
Cranbrook,
TN17 3LQ, TN17 — £399,000 • 2 bed • 1 bath • 621 ft²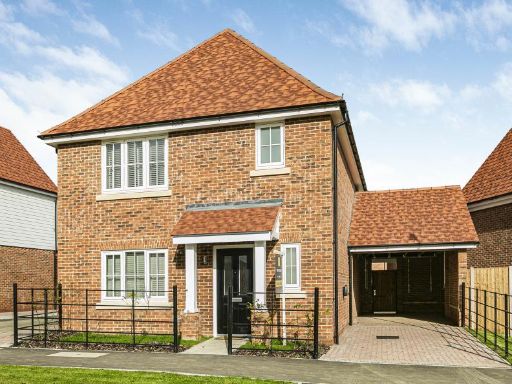 3 bedroom detached house for sale in Hartley Road,
Cranbrook,
TN17 3LQ, TN17 — £530,000 • 3 bed • 1 bath • 870 ft²
3 bedroom detached house for sale in Hartley Road,
Cranbrook,
TN17 3LQ, TN17 — £530,000 • 3 bed • 1 bath • 870 ft²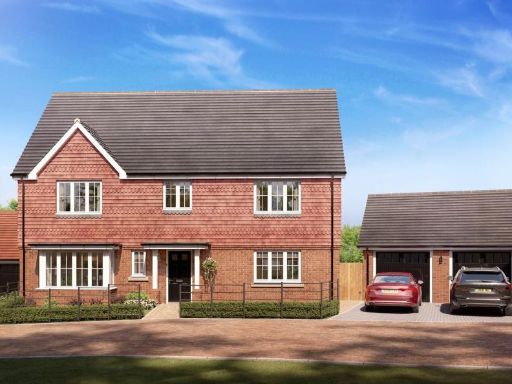 5 bedroom detached house for sale in Hartley Road,
Cranbrook,
TN17 3LQ, TN17 — £1,125,000 • 5 bed • 1 bath • 2034 ft²
5 bedroom detached house for sale in Hartley Road,
Cranbrook,
TN17 3LQ, TN17 — £1,125,000 • 5 bed • 1 bath • 2034 ft²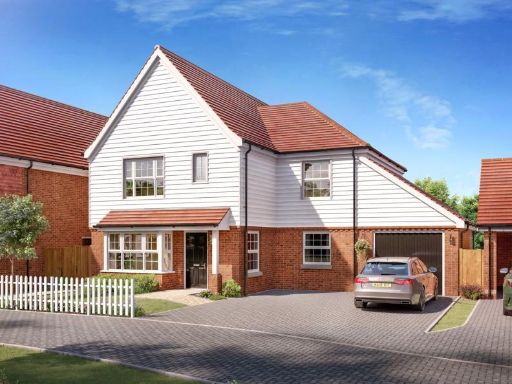 4 bedroom detached house for sale in Hartley Road,
Cranbrook,
TN17 3LQ, TN17 — £860,000 • 4 bed • 1 bath • 1176 ft²
4 bedroom detached house for sale in Hartley Road,
Cranbrook,
TN17 3LQ, TN17 — £860,000 • 4 bed • 1 bath • 1176 ft²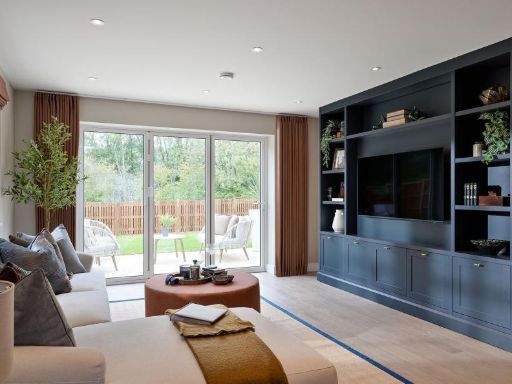 5 bedroom detached house for sale in Hartley Road,
Cranbrook,
TN17 3LQ, TN17 — £1,075,000 • 5 bed • 1 bath • 1373 ft²
5 bedroom detached house for sale in Hartley Road,
Cranbrook,
TN17 3LQ, TN17 — £1,075,000 • 5 bed • 1 bath • 1373 ft²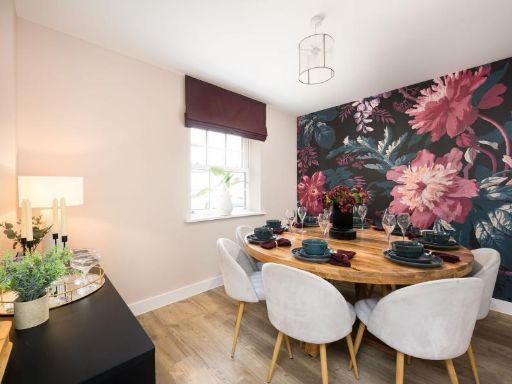 4 bedroom detached house for sale in Hartley Road,
Cranbrook,
TN17 3LQ, TN17 — £850,000 • 4 bed • 1 bath • 1156 ft²
4 bedroom detached house for sale in Hartley Road,
Cranbrook,
TN17 3LQ, TN17 — £850,000 • 4 bed • 1 bath • 1156 ft²











