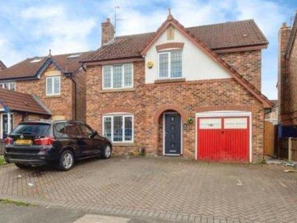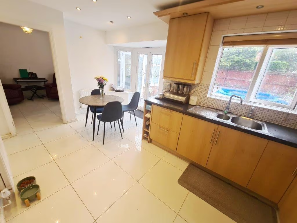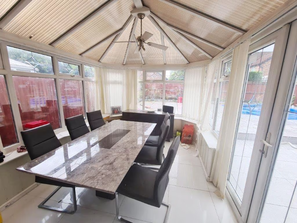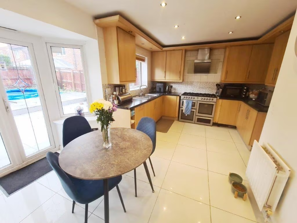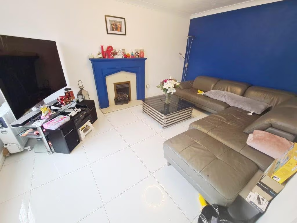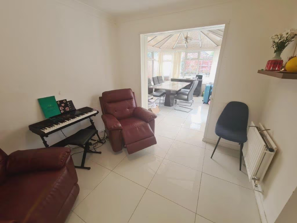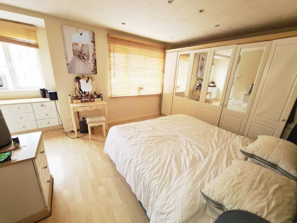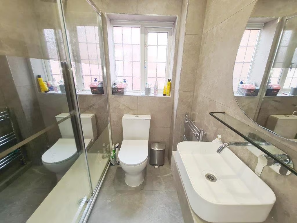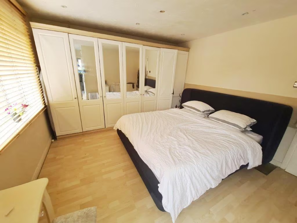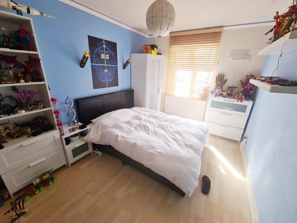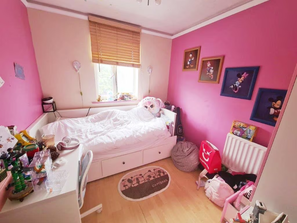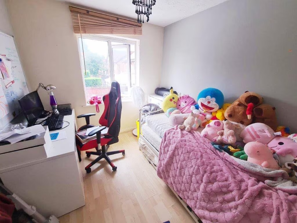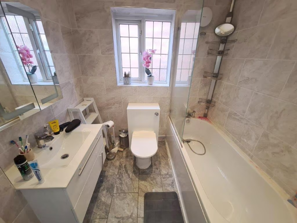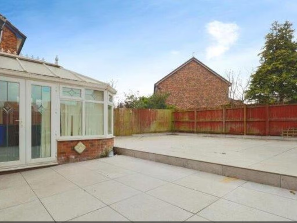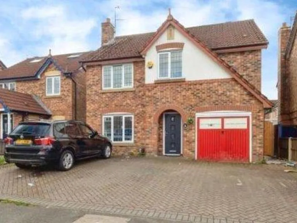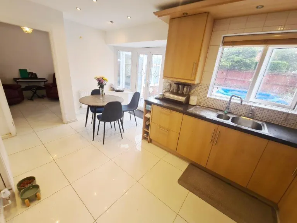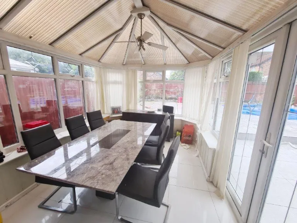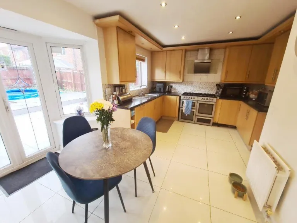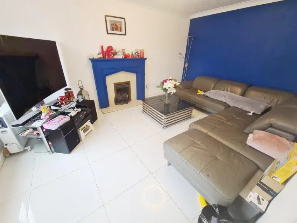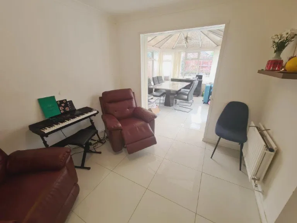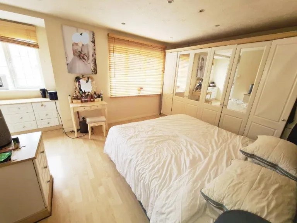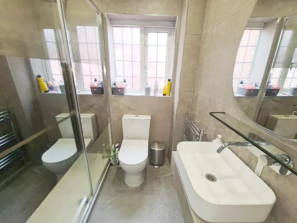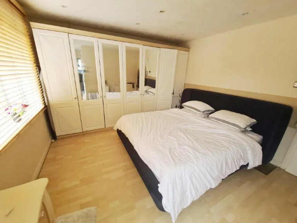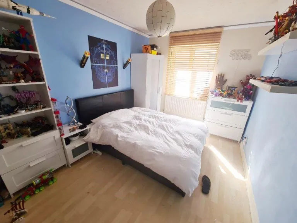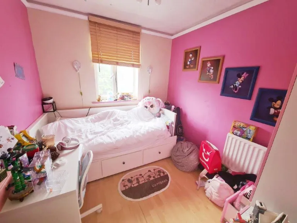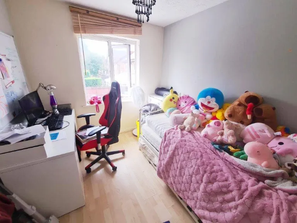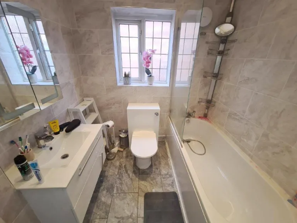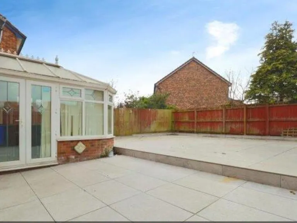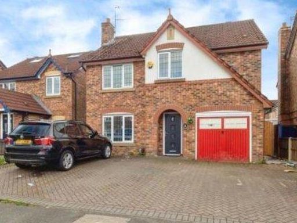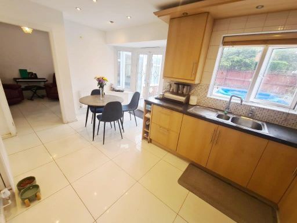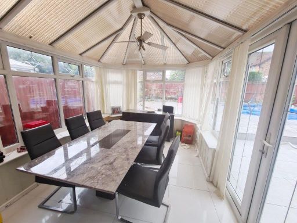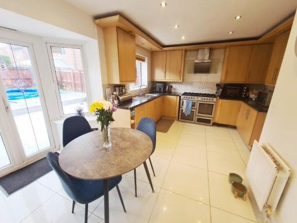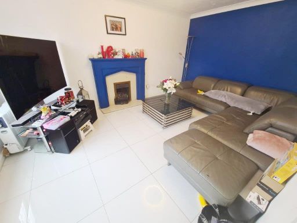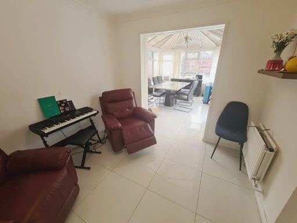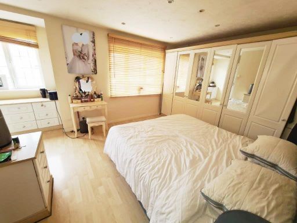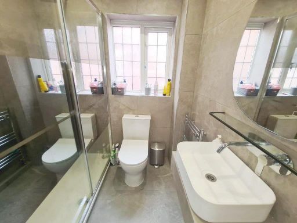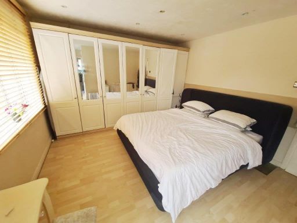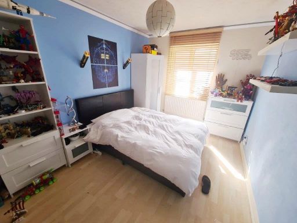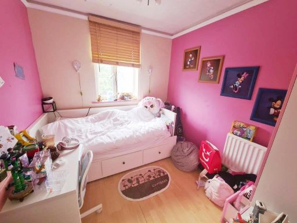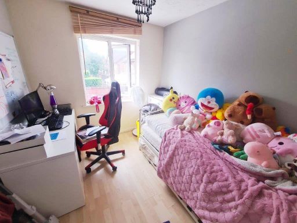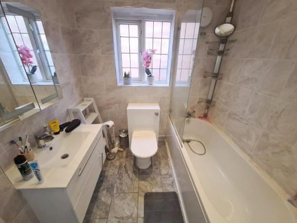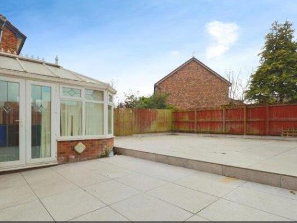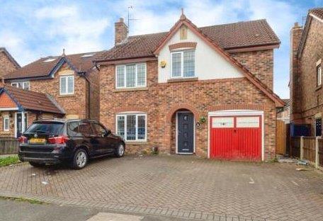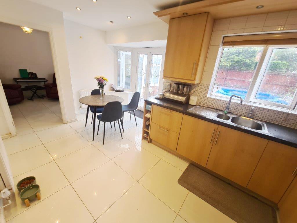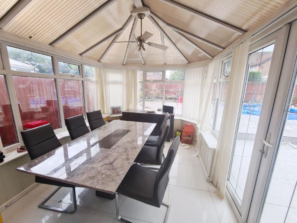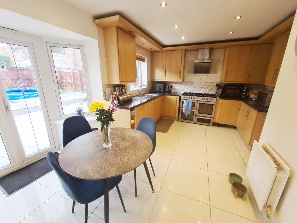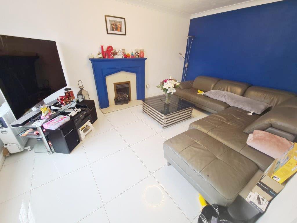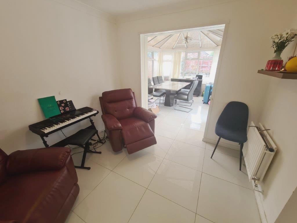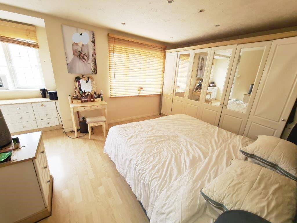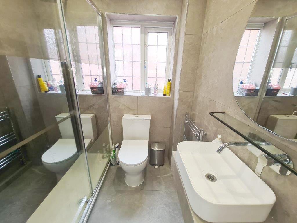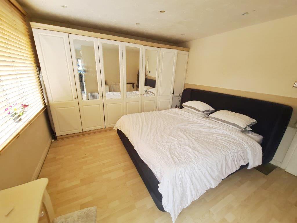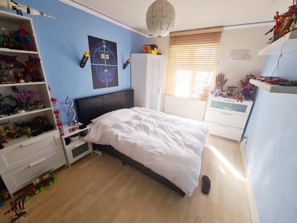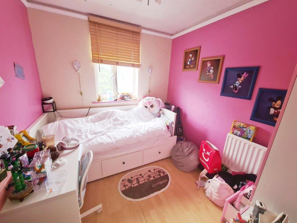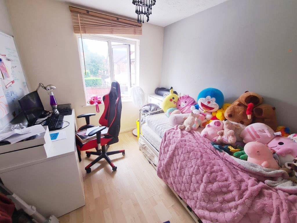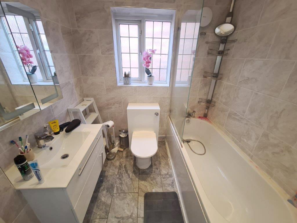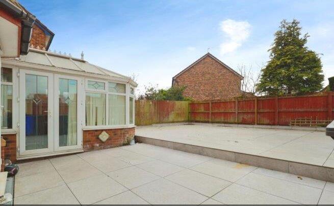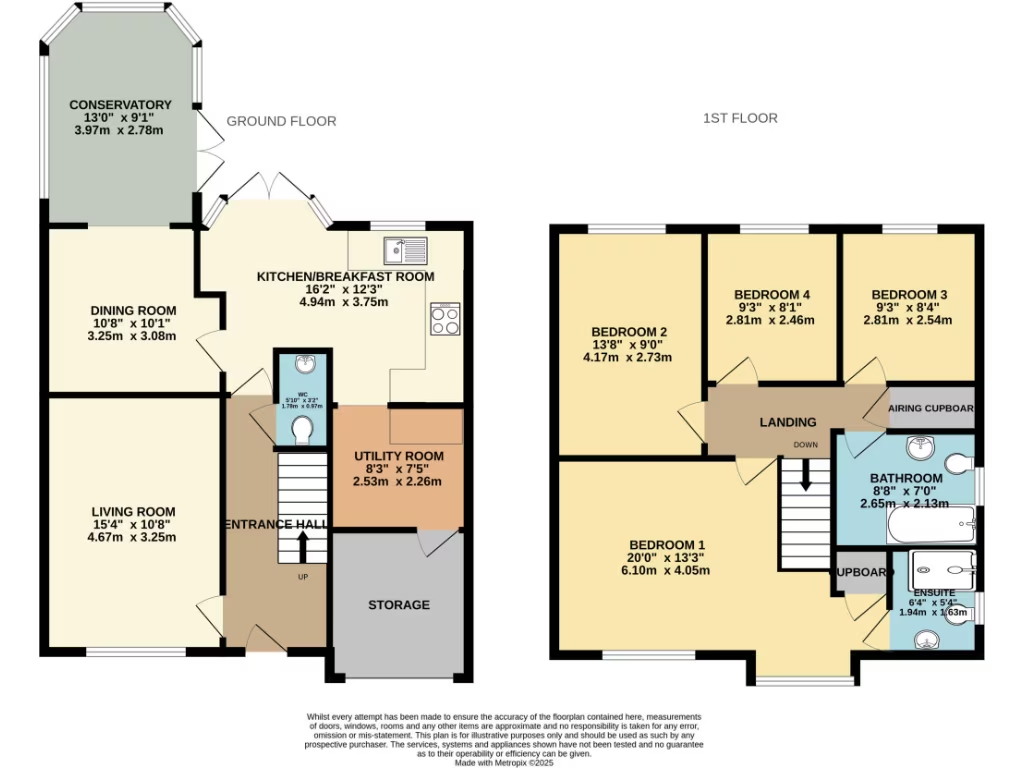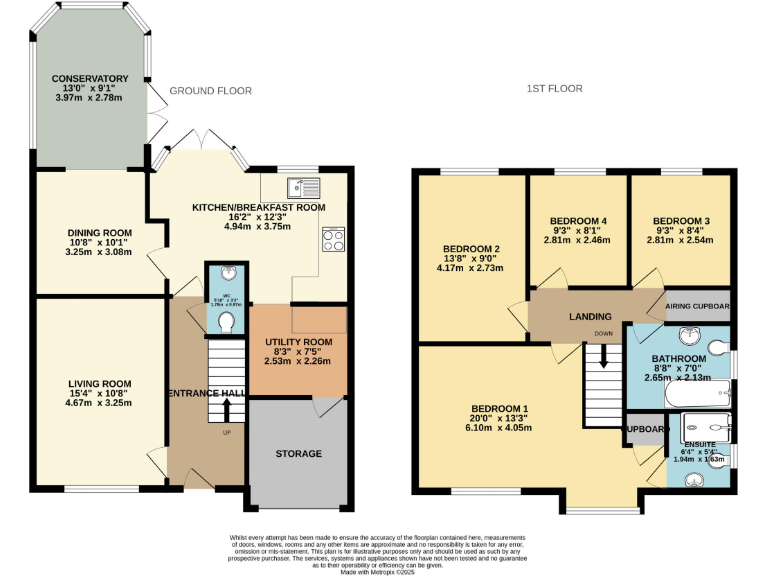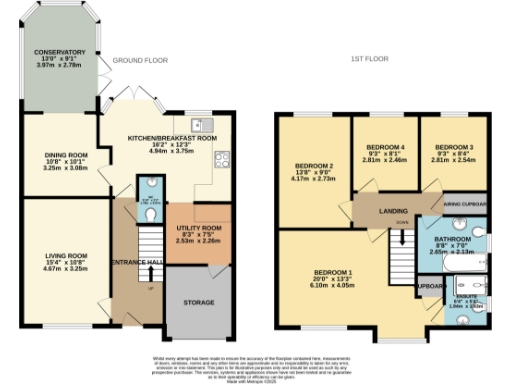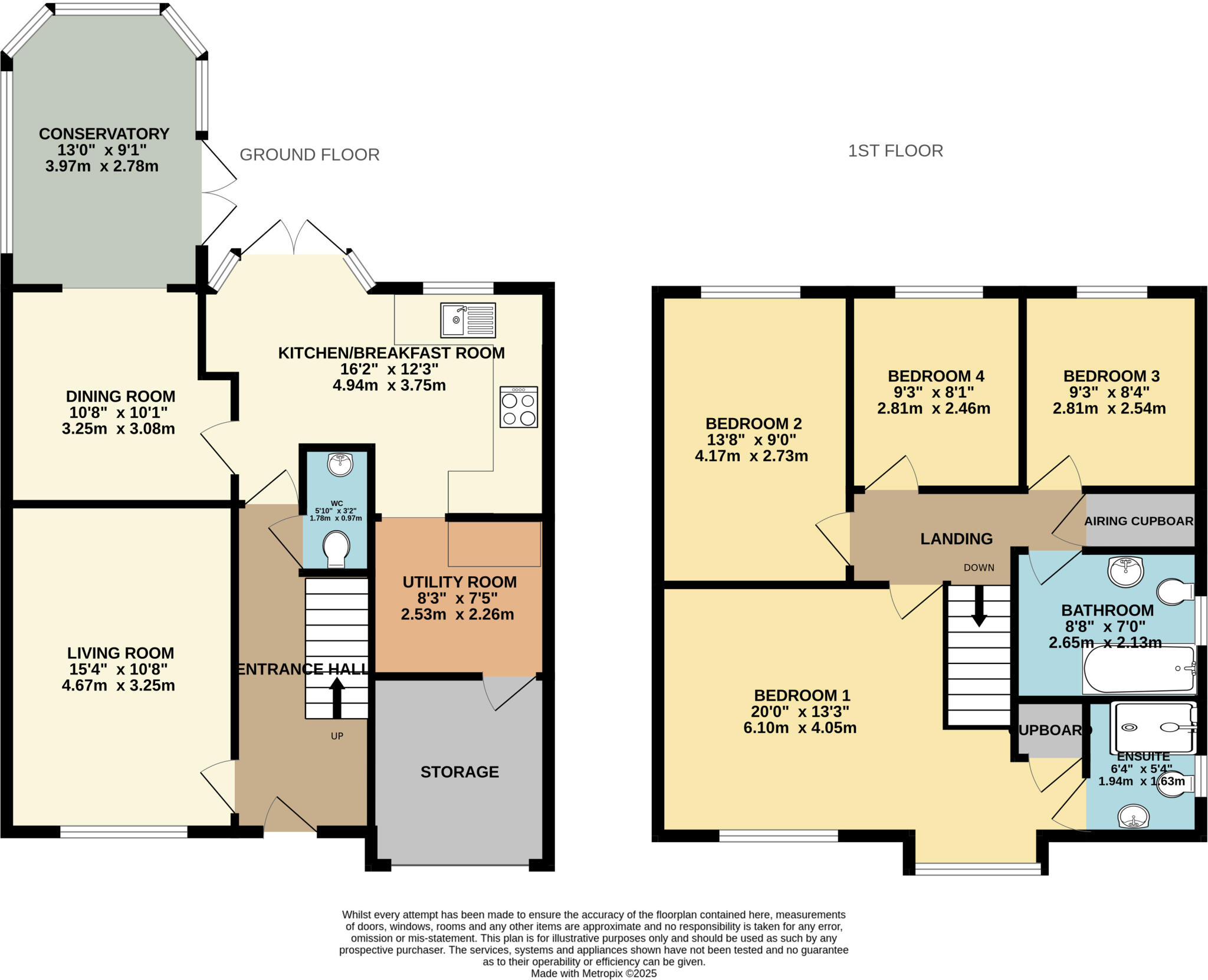Summary - 209 GREENSIDE LANE DROYLSDEN MANCHESTER M43 7US
4 bed 2 bath Detached
Generous four-bedroom family home with garden, parking and excellent local schools.
Four bedrooms and en-suite shower room
Set on a generous plot in Droylsden, this four-bedroom detached home offers practical family living across circa 1,300 sq ft. The layout includes two reception rooms, a conservatory, a utility room and an en-suite, giving flexible space for children, homeworking and everyday family life. The rear garden and off-street parking/driveway add useful outdoor and storage space.
Built around 1996–2002 and offered freehold, the property benefits from mains gas central heating, cavity wall construction and double glazing (install date unknown). It sits within walking distance of several well-rated primary and secondary schools, local shops, buses and the Metro link, making school runs and commutes straightforward.
Practical facts to note: council tax is above average and the local area scores as relatively deprived, which may affect future resale considerations. Broadband speeds are fast and mobile signal is excellent. The house presents a solid, modern family home that will suit buyers seeking space, good transport links and nearby schools rather than a period character property.
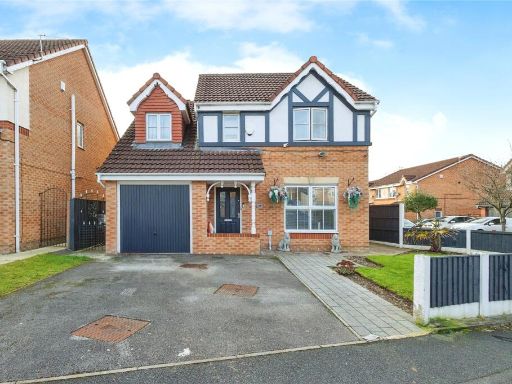 4 bedroom detached house for sale in Garforth Crescent, Droylsden, Manchester, Greater Manchester, M43 — £400,000 • 4 bed • 3 bath • 1407 ft²
4 bedroom detached house for sale in Garforth Crescent, Droylsden, Manchester, Greater Manchester, M43 — £400,000 • 4 bed • 3 bath • 1407 ft²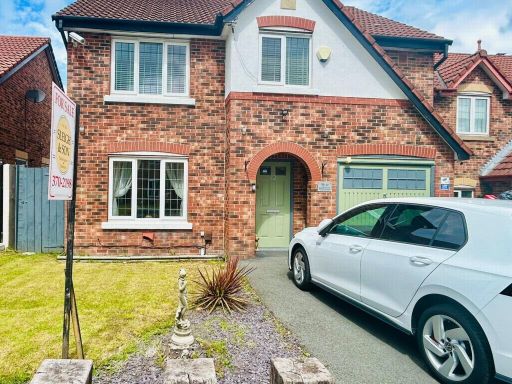 4 bedroom detached house for sale in Ashtree Avenue, Droylsden, M43 — £400,000 • 4 bed • 2 bath • 1460 ft²
4 bedroom detached house for sale in Ashtree Avenue, Droylsden, M43 — £400,000 • 4 bed • 2 bath • 1460 ft²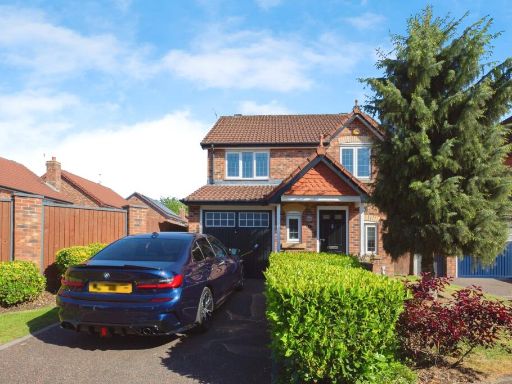 3 bedroom detached house for sale in Ash Tree Avenue, Manchester, M43 — £400,000 • 3 bed • 2 bath • 1284 ft²
3 bedroom detached house for sale in Ash Tree Avenue, Manchester, M43 — £400,000 • 3 bed • 2 bath • 1284 ft²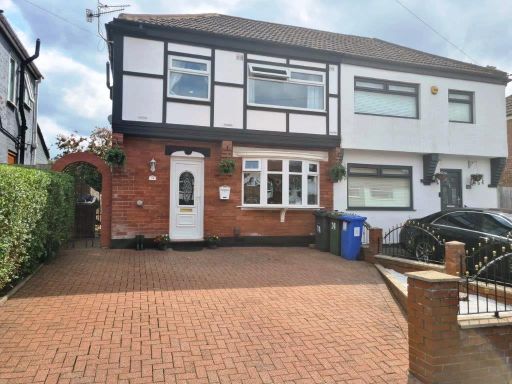 4 bedroom semi-detached house for sale in St Kildas Avenue, Droylsden, M43 — £295,000 • 4 bed • 2 bath • 899 ft²
4 bedroom semi-detached house for sale in St Kildas Avenue, Droylsden, M43 — £295,000 • 4 bed • 2 bath • 899 ft²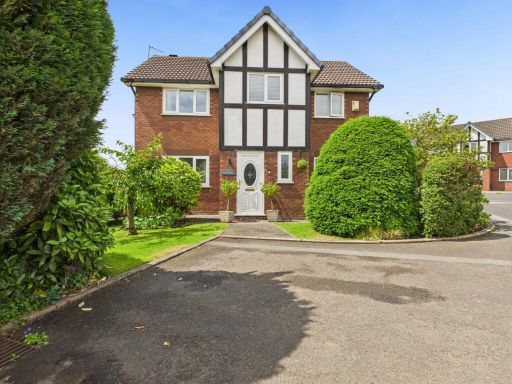 4 bedroom detached house for sale in Raven Close, Droylsden, Manchester, M43 — £445,950 • 4 bed • 3 bath • 1418 ft²
4 bedroom detached house for sale in Raven Close, Droylsden, Manchester, M43 — £445,950 • 4 bed • 3 bath • 1418 ft²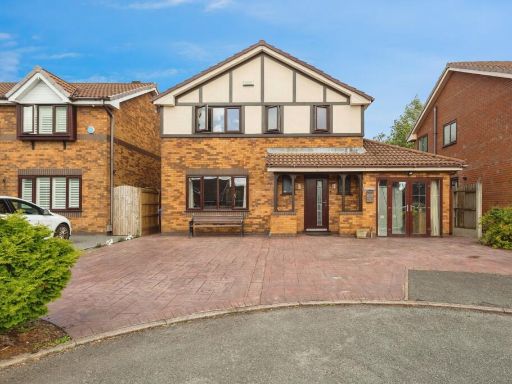 4 bedroom detached house for sale in Drayfields, Droylsden, Manchester, Greater Manchester, M43 — £450,000 • 4 bed • 3 bath • 1239 ft²
4 bedroom detached house for sale in Drayfields, Droylsden, Manchester, Greater Manchester, M43 — £450,000 • 4 bed • 3 bath • 1239 ft²