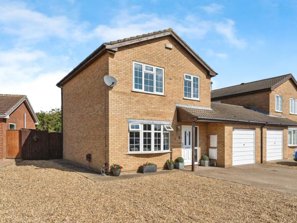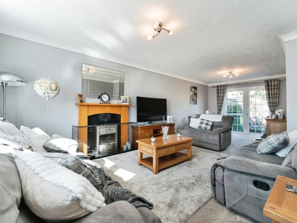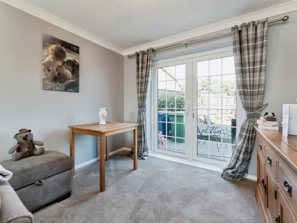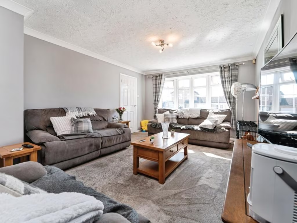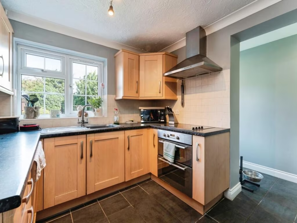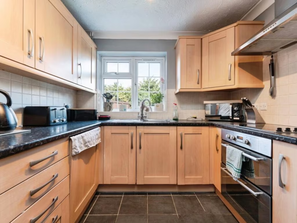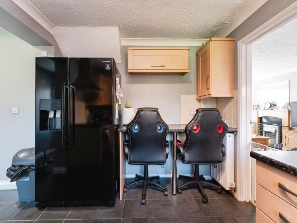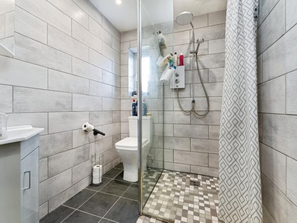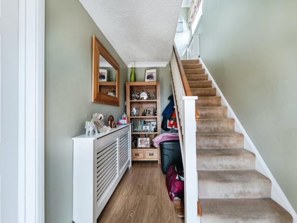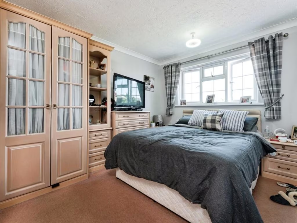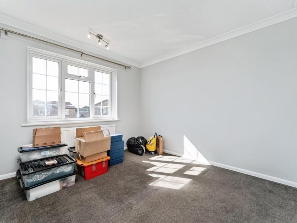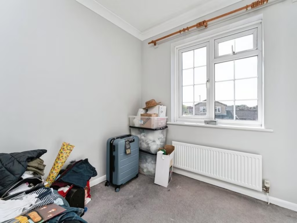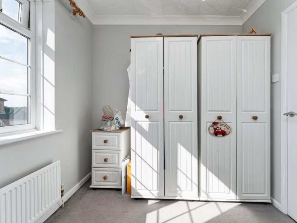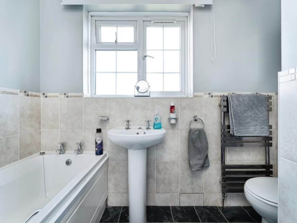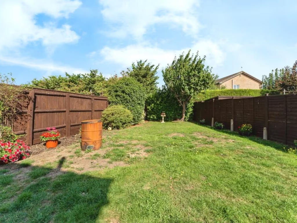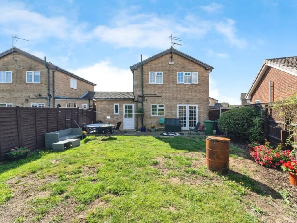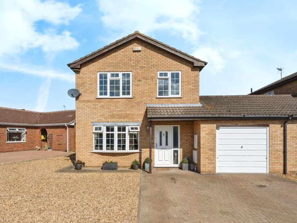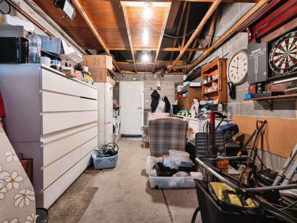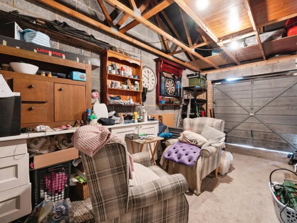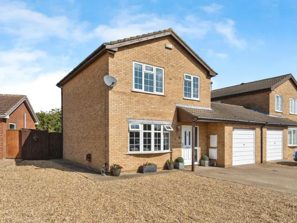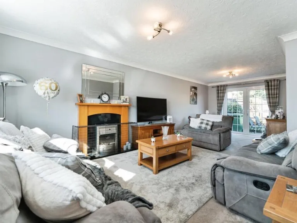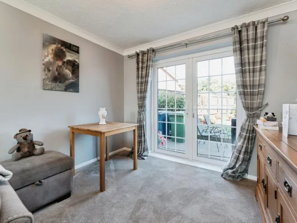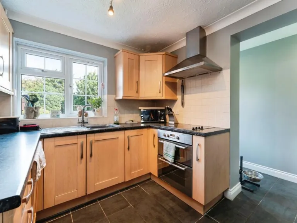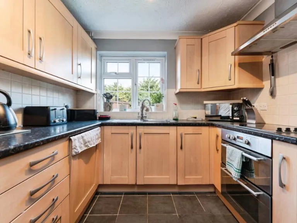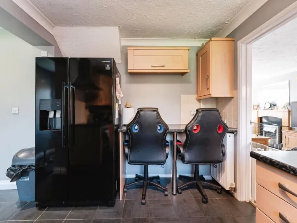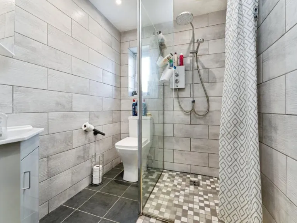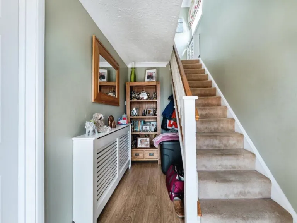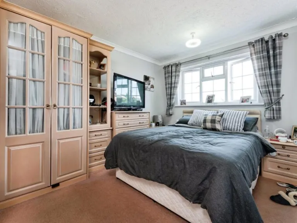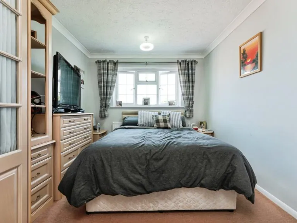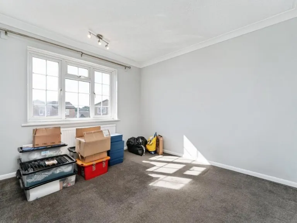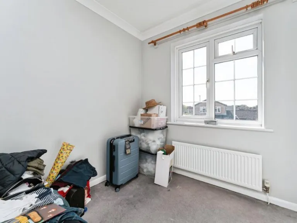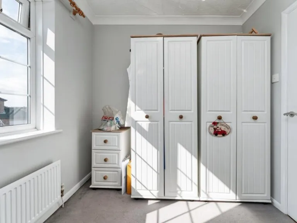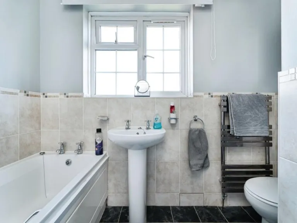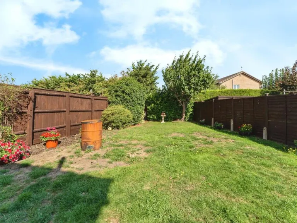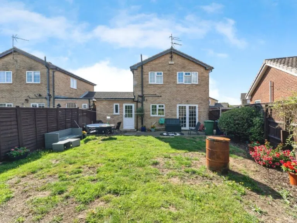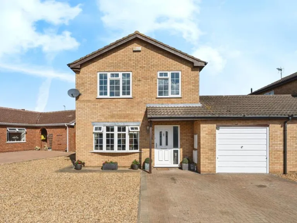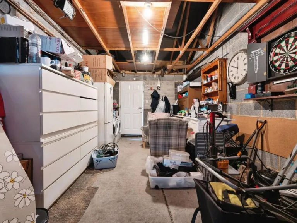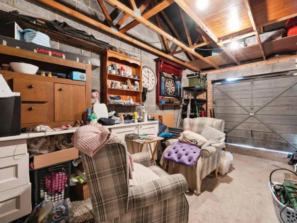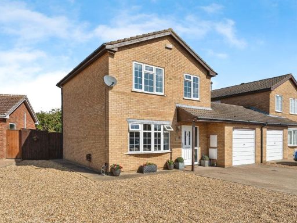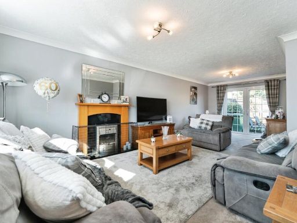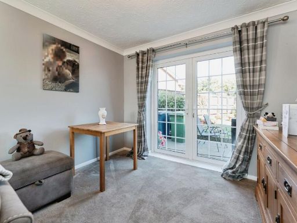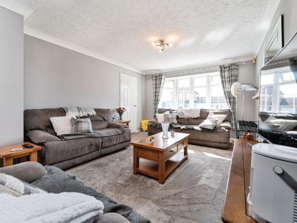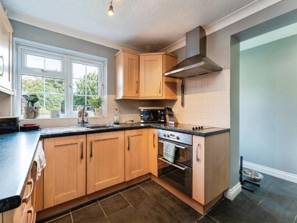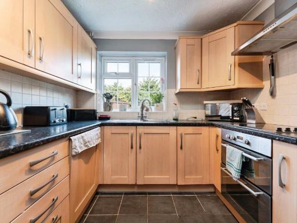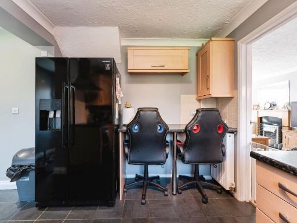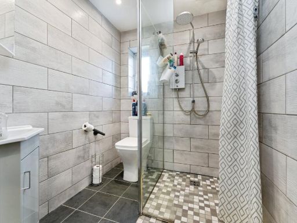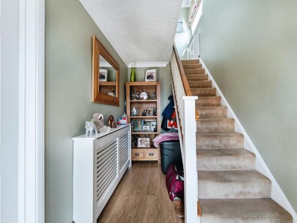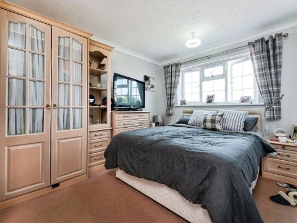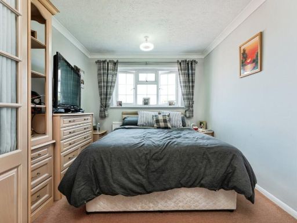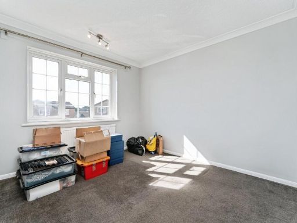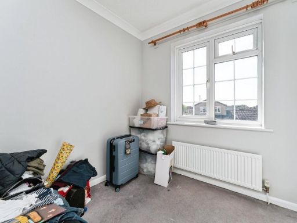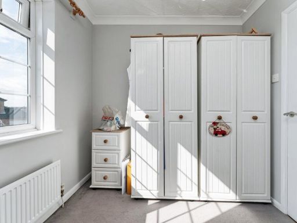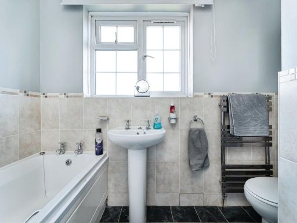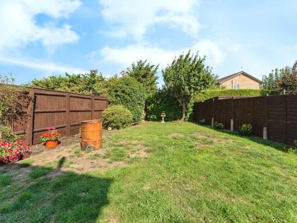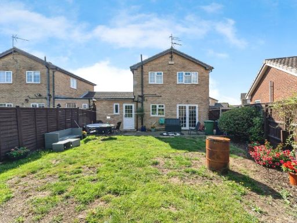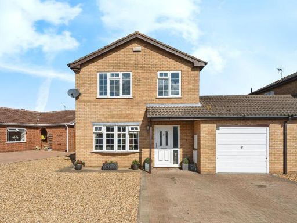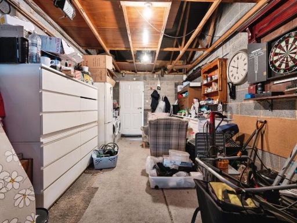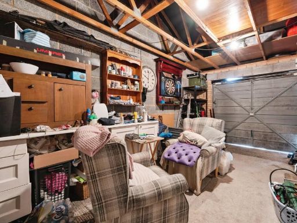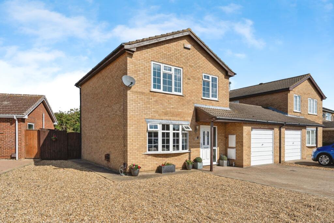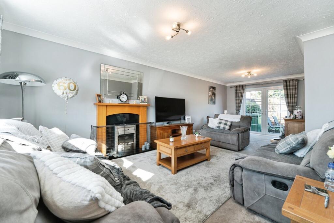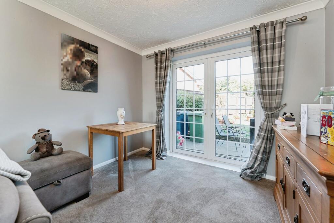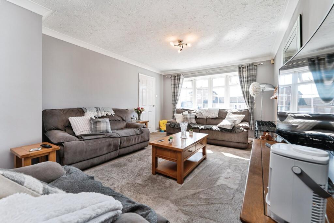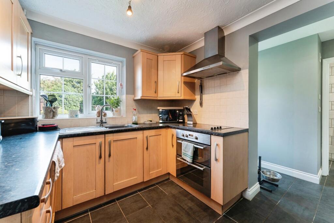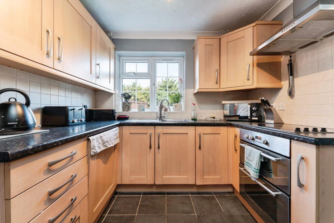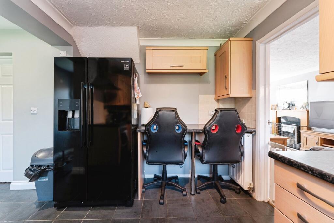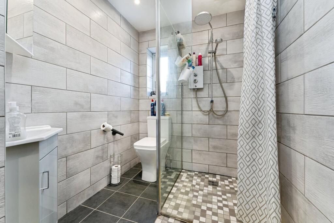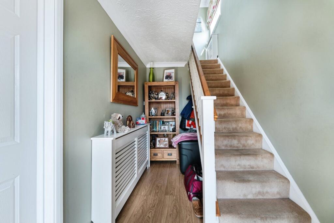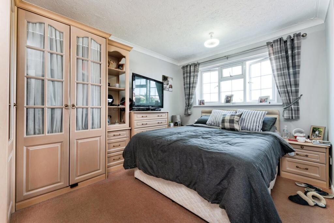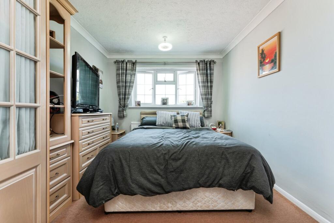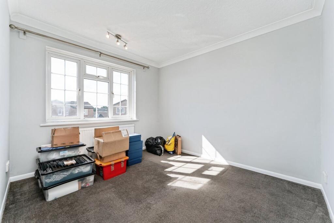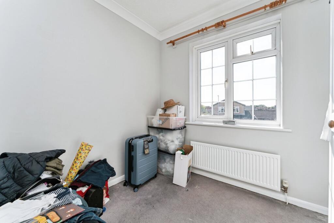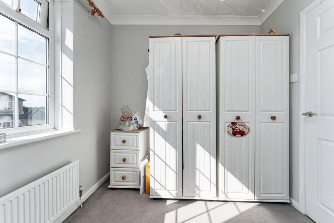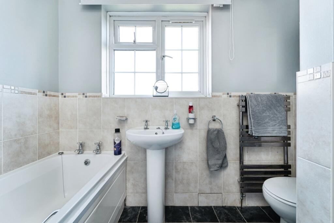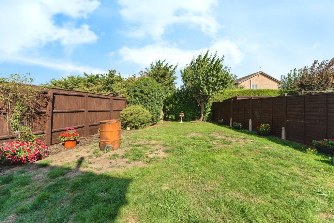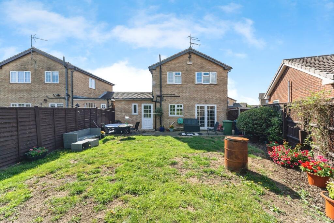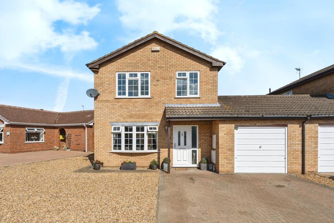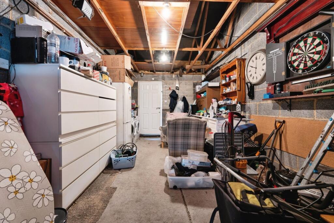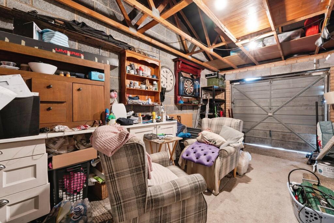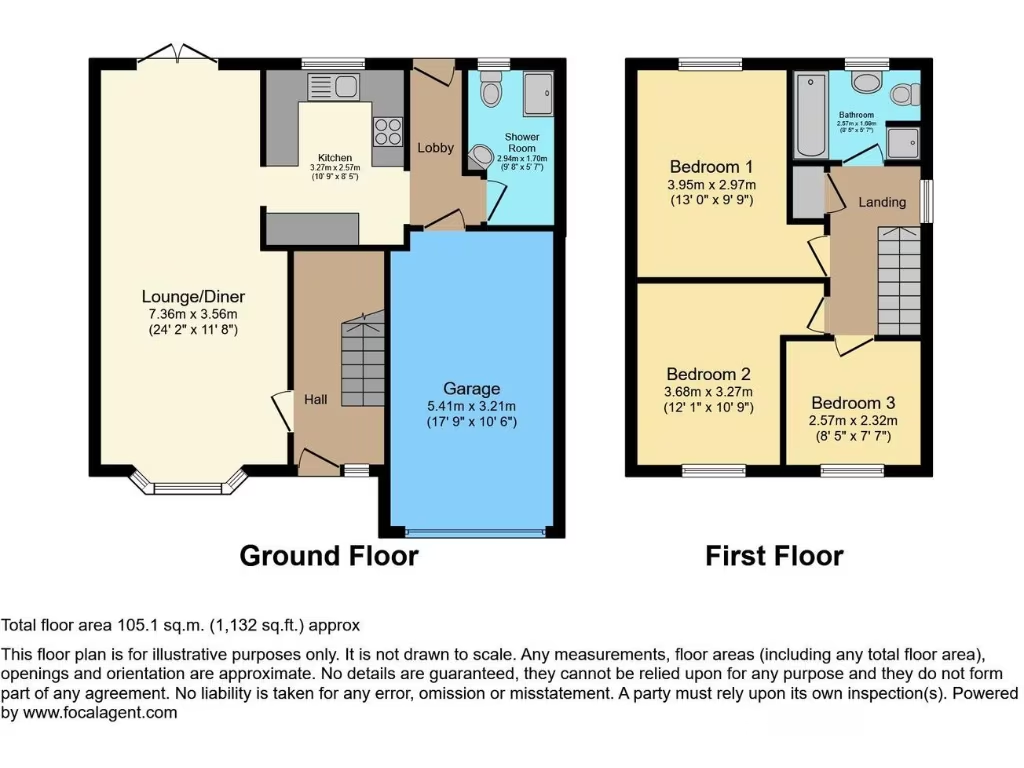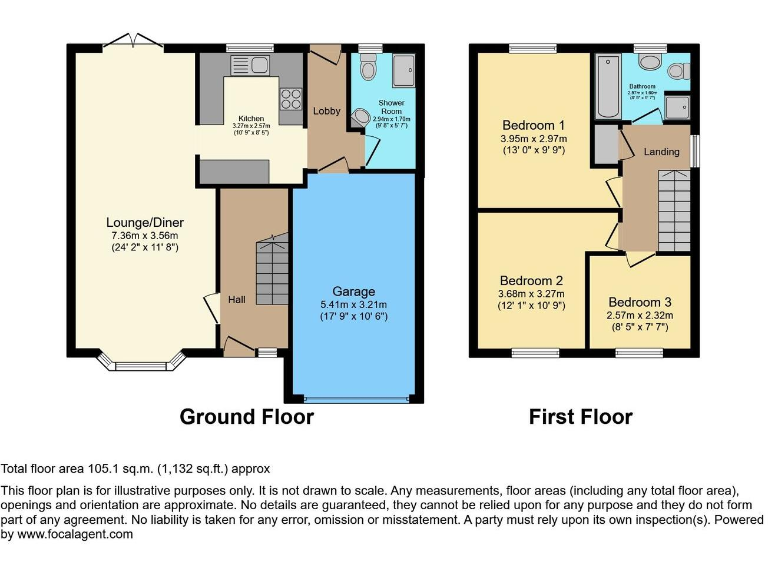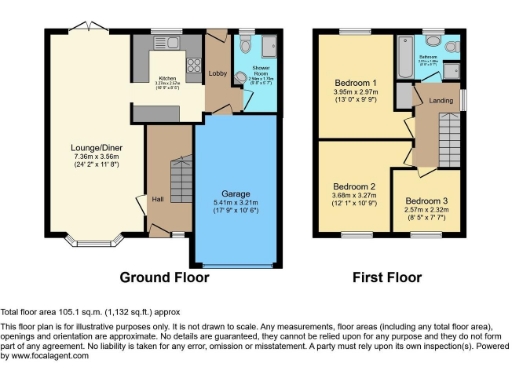Summary - 84 CAVALRY DRIVE MARCH PE15 9DP
3 bed 2 bath Detached
Three double bedrooms, garage, garden — compact family home in March with good transport links..
Three double bedrooms throughout, including fitted wardrobes in main bedroom.
Bright lounge/diner with feature fireplace and French patio doors.
Contemporary kitchen with integrated appliances and breakfast bar.
Ground-floor shower room plus four-piece family bathroom upstairs.
Ample driveway parking and garage with power and lighting.
Spacious lawned rear garden with paved patio and plant borders.
Modest total floor area (~776 sq ft) — compact for a detached house.
Local schools have mixed Ofsted ratings; check school places and standards.
This three-double-bedroom detached home sits on a good-sized plot in a quiet March neighbourhood, offering an immediately liveable layout for growing families. The bright lounge/diner with a feature fireplace and French doors opens onto a lawned garden and patio — ideal for indoor‑outdoor family life and entertaining. The kitchen/breakfast room is contemporary, fitted with integrated appliances and a breakfast bar for casual meals.
Practicality is strong here: ground-floor shower room plus a four-piece family bathroom upstairs, ample driveway parking and a garage with power and lighting. Gas central heating and uPVC double glazing are already in place. The property totals approximately 776 sq ft, which is compact for a three-bedroom detached house but well arranged for comfortable living.
Buyers should note some important facts: the house is offered freehold and in Council Tax Band C. While many nearby amenities and good transport links are within easy reach, local schools have mixed Ofsted outcomes, so families should check individual school places. The particulars state that appliances, fixtures and services have not been tested; purchasers should verify working order during survey and inspection.
Overall, this is a well-presented family home that combines ready-to-use accommodation with scope for modernising details. It will suit buyers seeking a manageable detached house with outdoor space, parking and easy access to town facilities, but those wanting larger internal space should be aware of the modest total floor area.
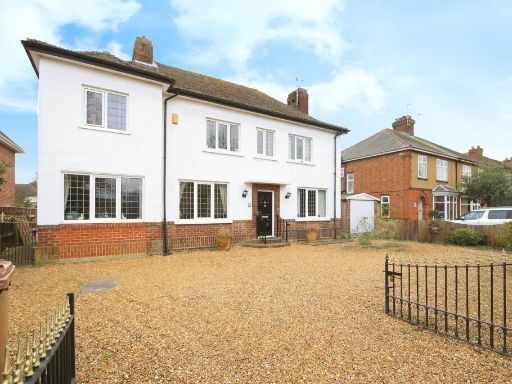 5 bedroom detached house for sale in Elwyn Road, March, PE15 — £360,000 • 5 bed • 3 bath • 1301 ft²
5 bedroom detached house for sale in Elwyn Road, March, PE15 — £360,000 • 5 bed • 3 bath • 1301 ft²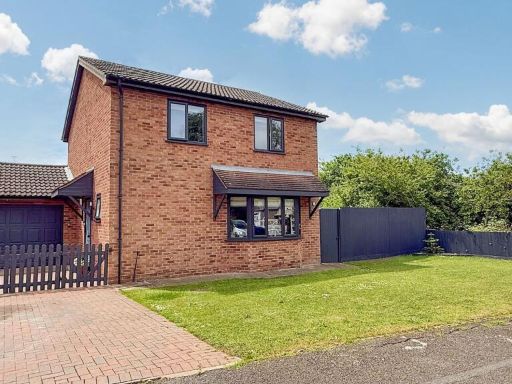 3 bedroom detached house for sale in Lewis Close, March, PE15 — £325,000 • 3 bed • 2 bath • 1152 ft²
3 bedroom detached house for sale in Lewis Close, March, PE15 — £325,000 • 3 bed • 2 bath • 1152 ft²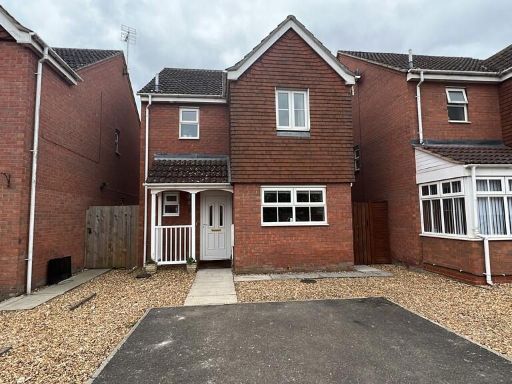 3 bedroom detached house for sale in Campbell Way, March, Cambs., PE15 8RG, PE15 — £230,000 • 3 bed • 2 bath • 1024 ft²
3 bedroom detached house for sale in Campbell Way, March, Cambs., PE15 8RG, PE15 — £230,000 • 3 bed • 2 bath • 1024 ft²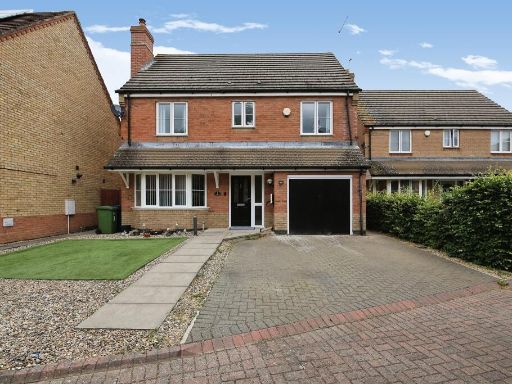 4 bedroom detached house for sale in Swale Close, March, PE15 — £375,000 • 4 bed • 2 bath • 1185 ft²
4 bedroom detached house for sale in Swale Close, March, PE15 — £375,000 • 4 bed • 2 bath • 1185 ft² 5 bedroom detached house for sale in Apple Tree Close, March, PE15 — £650,000 • 5 bed • 3 bath • 2504 ft²
5 bedroom detached house for sale in Apple Tree Close, March, PE15 — £650,000 • 5 bed • 3 bath • 2504 ft²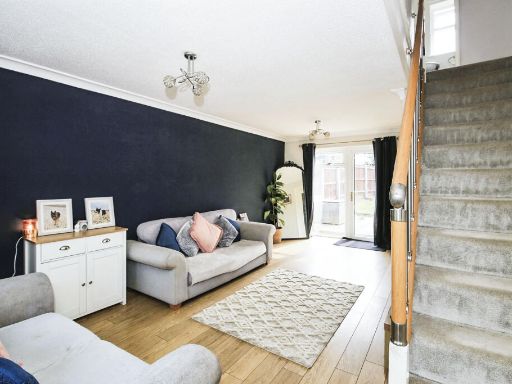 3 bedroom detached house for sale in Kingfisher Close, MARCH, PE15 — £230,000 • 3 bed • 1 bath • 1012 ft²
3 bedroom detached house for sale in Kingfisher Close, MARCH, PE15 — £230,000 • 3 bed • 1 bath • 1012 ft²