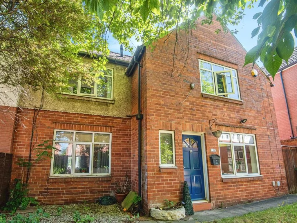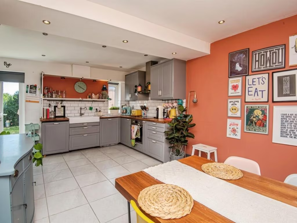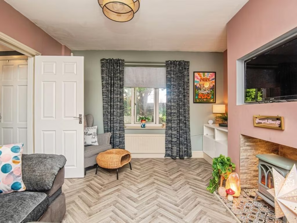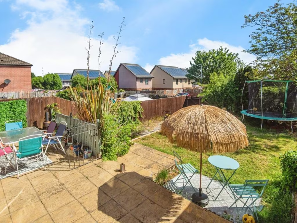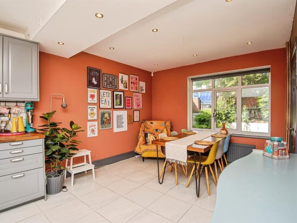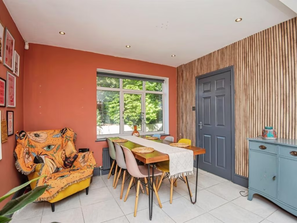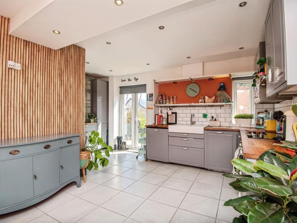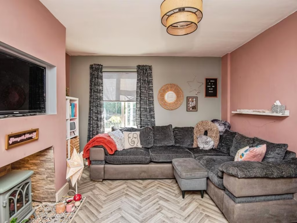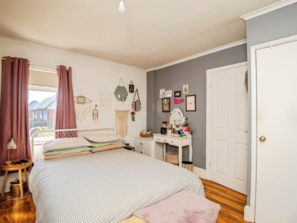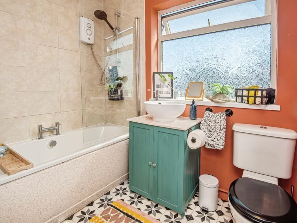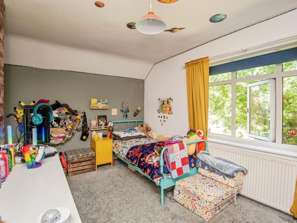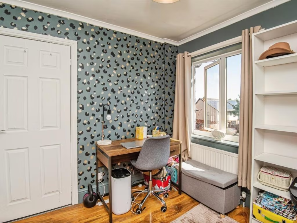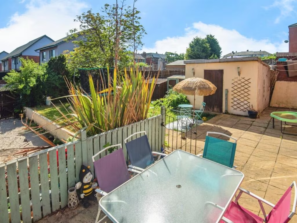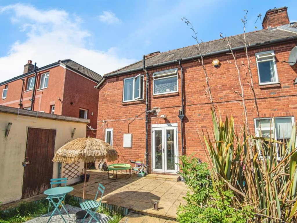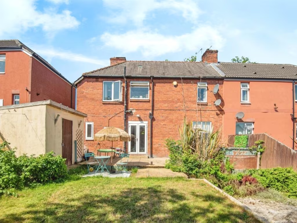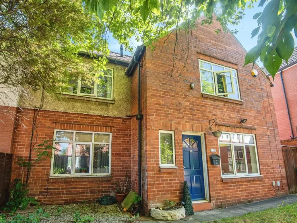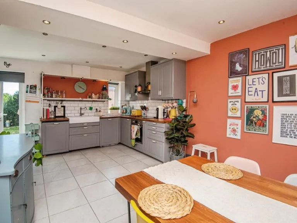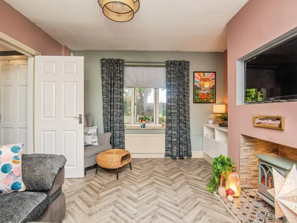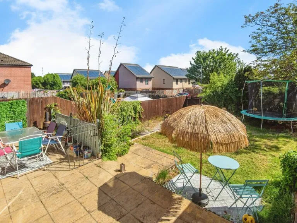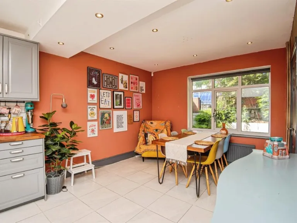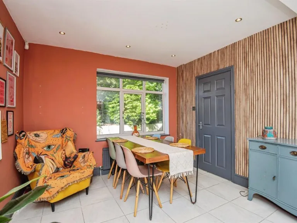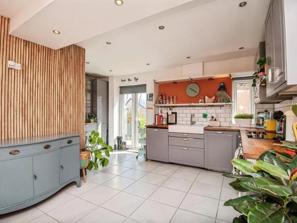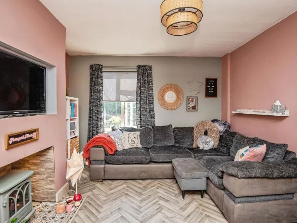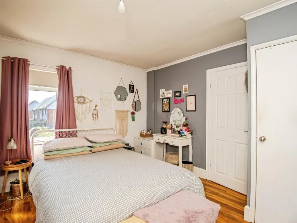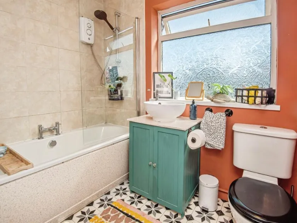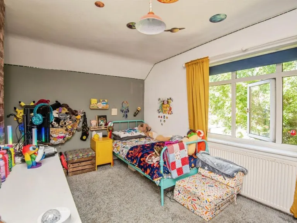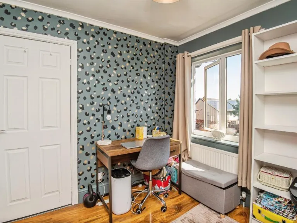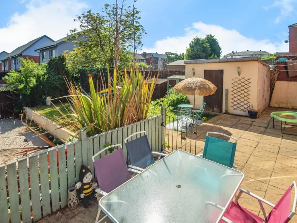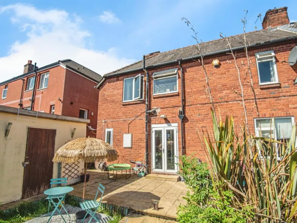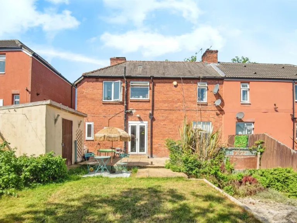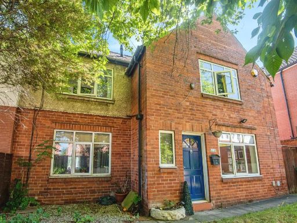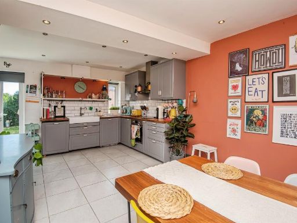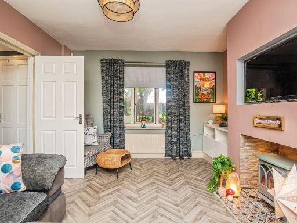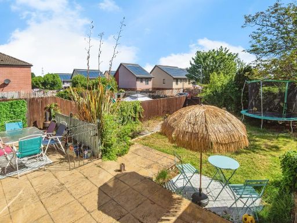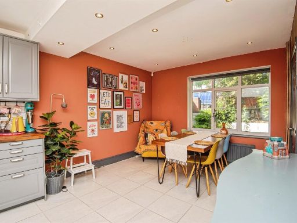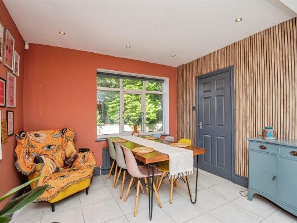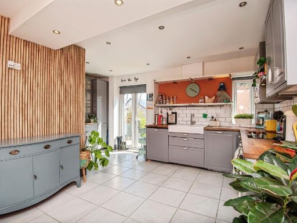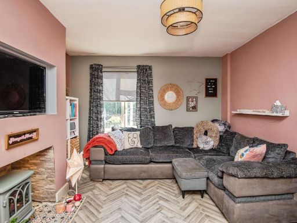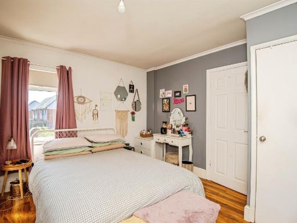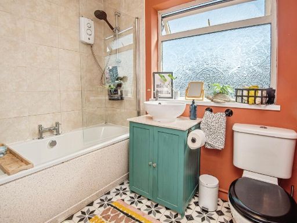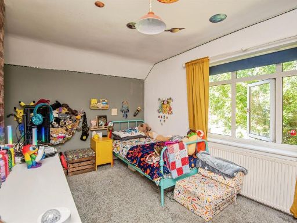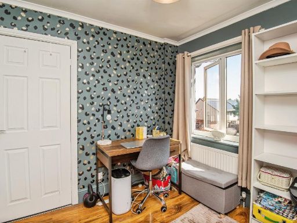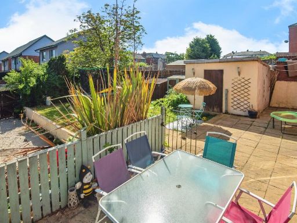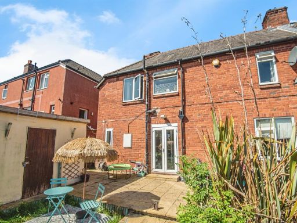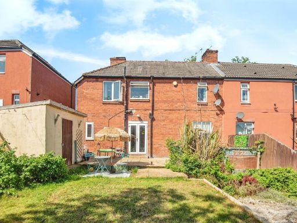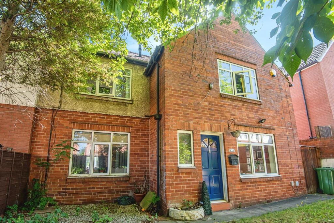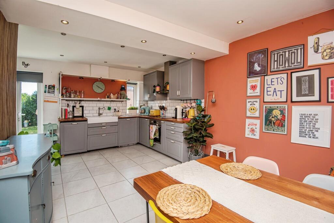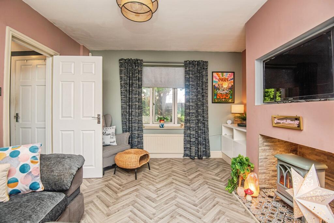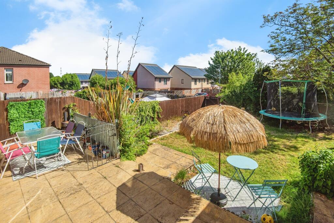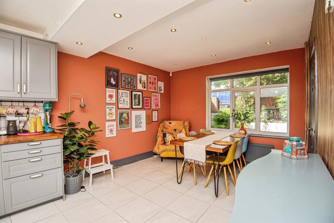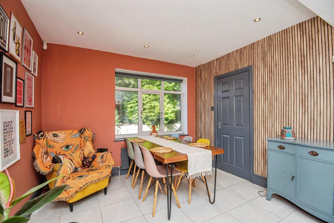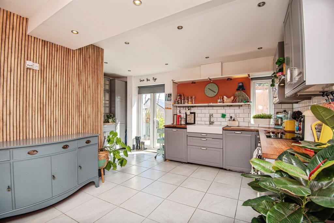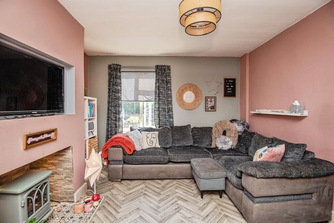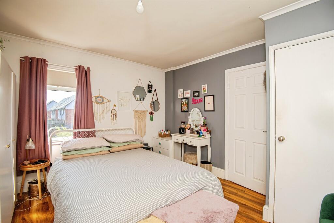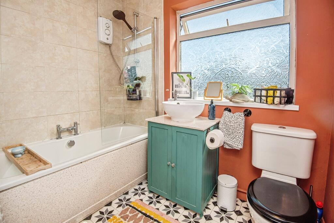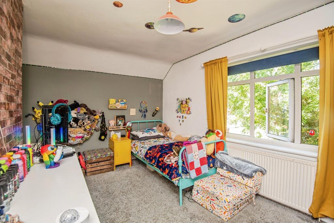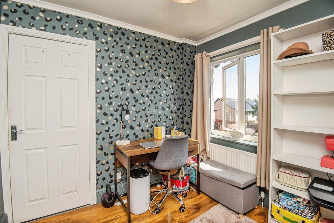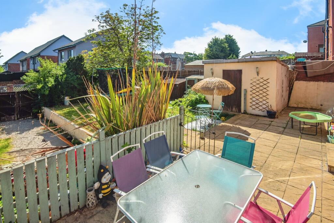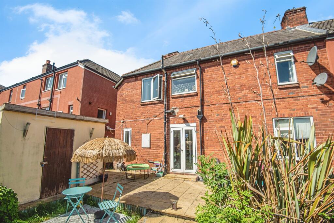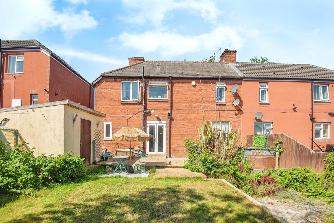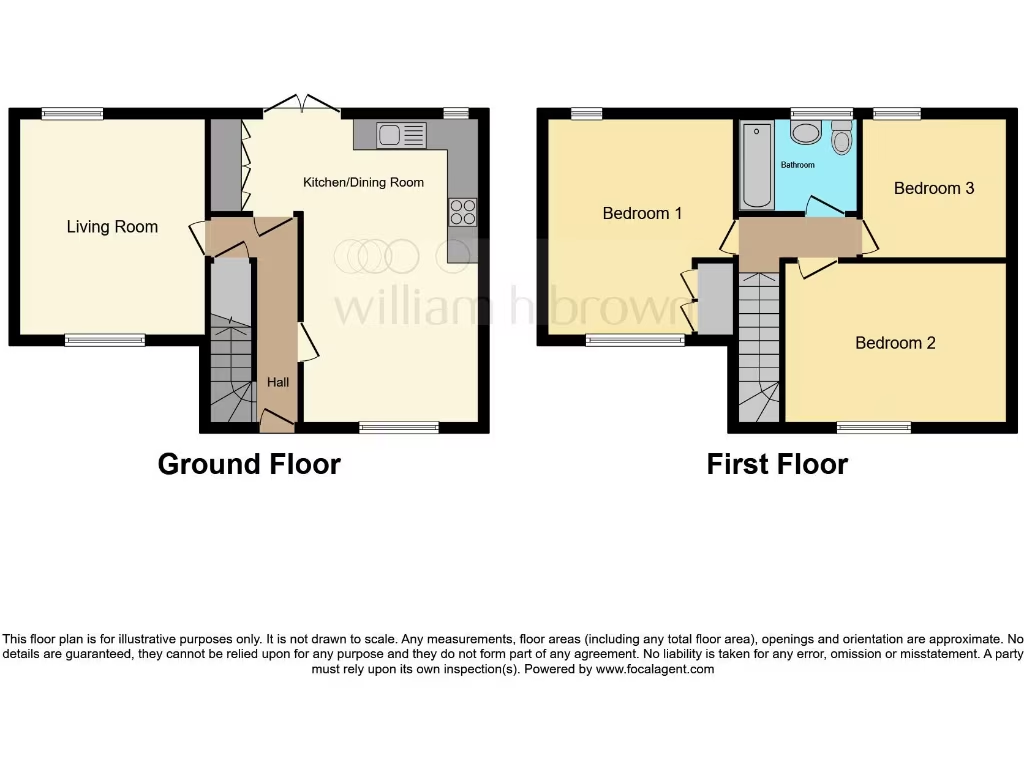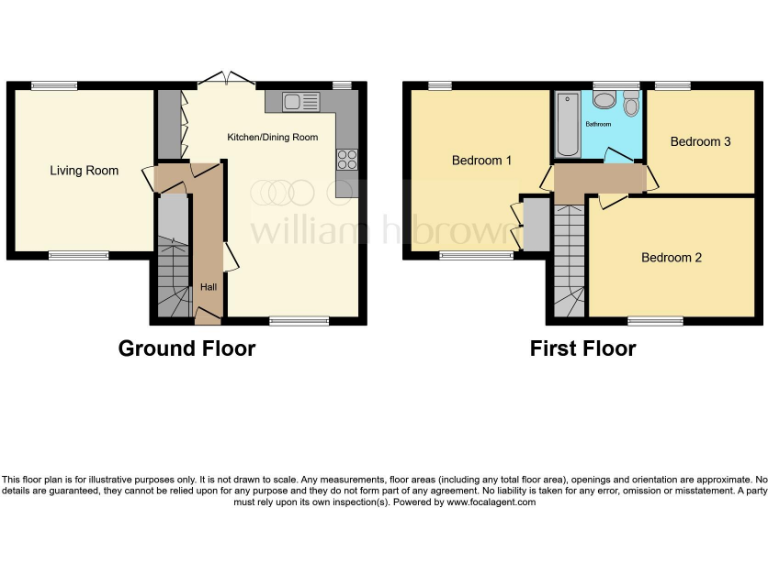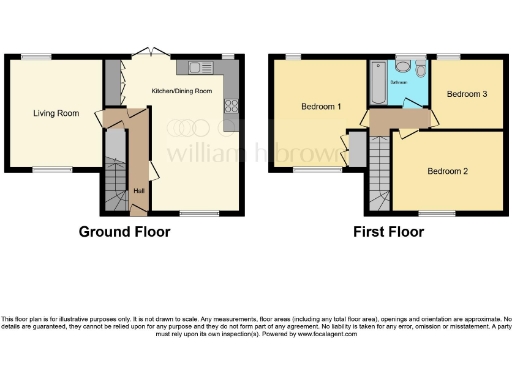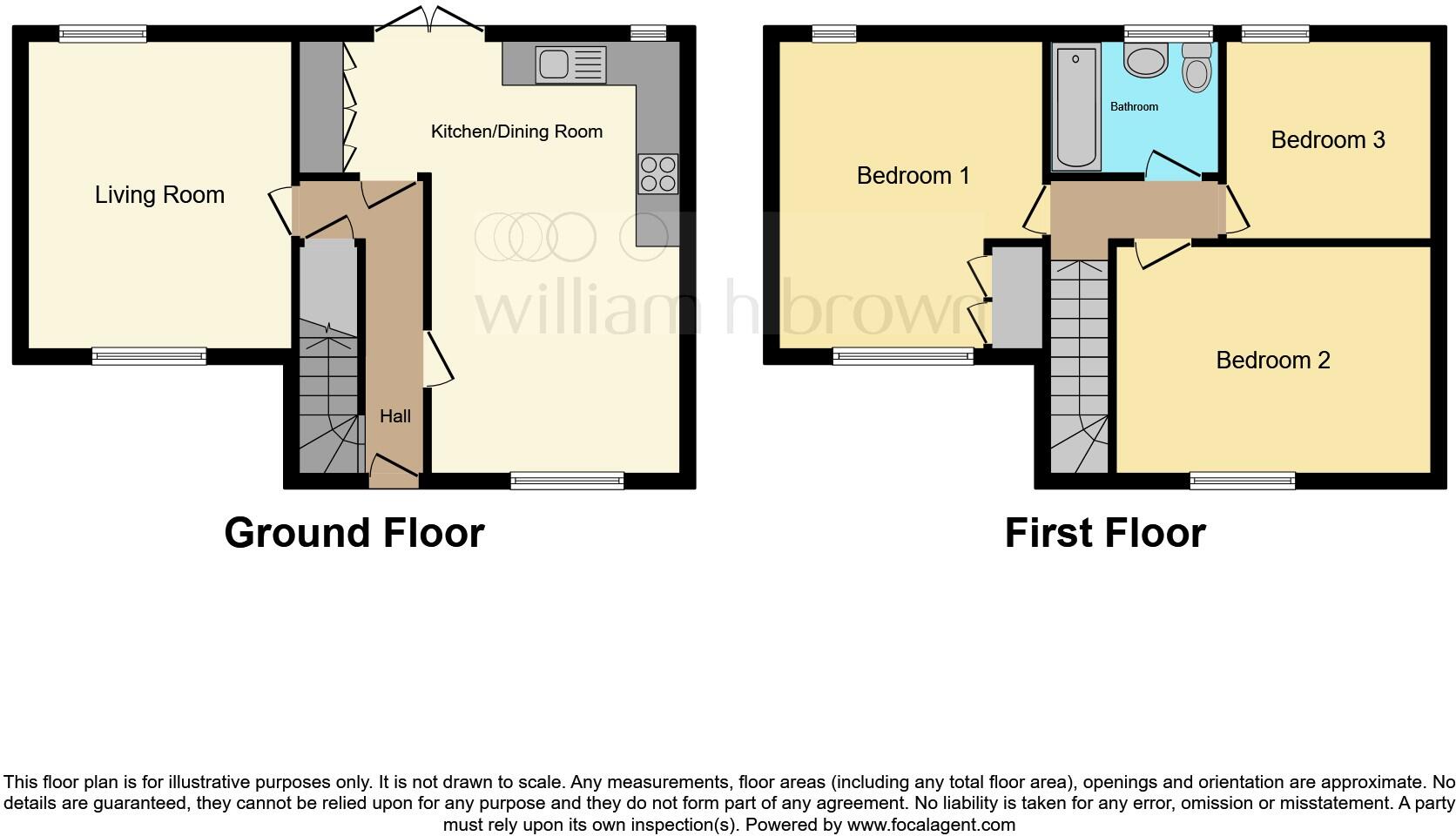Summary - 278 FRYSTON ROAD CASTLEFORD WF10 2PT
3 bed 1 bath Semi-Detached
Affordable three-bed semi with modern kitchen, driveway and large garden — ideal first purchase..
Guide price £160,000–£170,000, freehold
Move-in ready with contemporary kitchen-diner and French doors
Driveway for two cars; generous rear garden
Three bedrooms, one bathroom; approx 682 sq ft (small overall size)
Double glazing installed post-2002; mains gas central heating
Solid brick walls assumed uninsulated—may need insulation work
Area has high crime and very high deprivation—consider local risks
Council tax described as very cheap, lowering running costs
A well-presented three-bedroom semi-detached house on Fryston Road, offered with a guide price of £160,000–£170,000. The ground floor opens to a bright, contemporary kitchen-diner with French doors to a generous rear garden, plus a separate lounge — practical spaces for everyday living and socialising. The property is freehold and described as move-in ready, with double glazing and mains gas central heating via boiler and radiators.
Suitable for first-time buyers seeking affordable entry into the area, the home includes off-street parking for two cars and a decent-sized plot with front and rear gardens. Room sizes are modest but usable: total internal area around 682 sq ft, three bedrooms and one bathroom. Council tax is noted as very cheap, which helps running costs.
Buyers should be aware of clear, material negatives: the wider area records high crime and very high deprivation, and the building’s solid brick walls are assumed to have no insulation. The house dates from 1930–1949, so purchasers may want to budget for future insulation or energy-efficiency upgrades. There is only one bathroom and overall internal size is small, which may limit suitability for larger families.
This property offers genuine affordability and ready-to-move-in presentation in a compact, practical layout. It will suit buyers prioritising low purchase price, off-street parking and a modern kitchen, while those sensitive to local area issues or energy-efficiency will need to weigh those factors and consider further surveys.
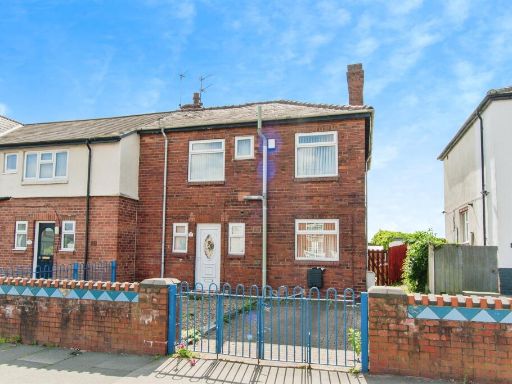 3 bedroom end of terrace house for sale in Fryston Road, Castleford, WF10 — £140,000 • 3 bed • 1 bath • 883 ft²
3 bedroom end of terrace house for sale in Fryston Road, Castleford, WF10 — £140,000 • 3 bed • 1 bath • 883 ft²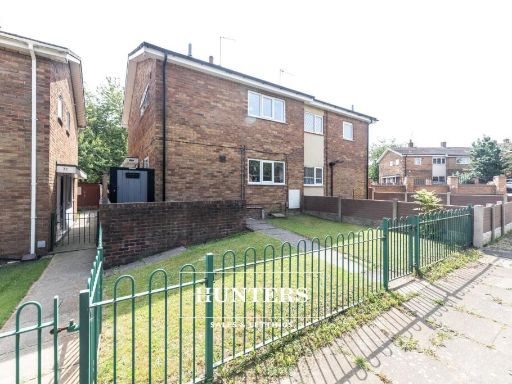 3 bedroom semi-detached house for sale in Calder Close, Castleford, WF10 — £150,000 • 3 bed • 1 bath • 920 ft²
3 bedroom semi-detached house for sale in Calder Close, Castleford, WF10 — £150,000 • 3 bed • 1 bath • 920 ft²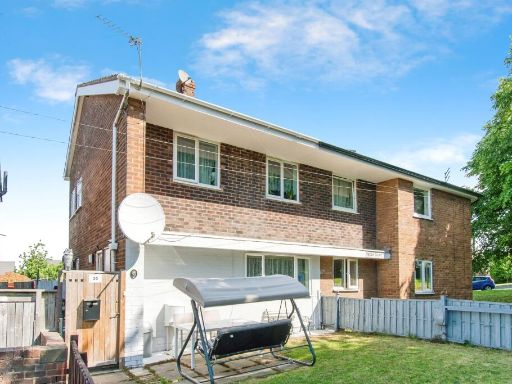 3 bedroom semi-detached house for sale in Beech Court, Castleford, WF10 — £130,000 • 3 bed • 1 bath • 872 ft²
3 bedroom semi-detached house for sale in Beech Court, Castleford, WF10 — £130,000 • 3 bed • 1 bath • 872 ft²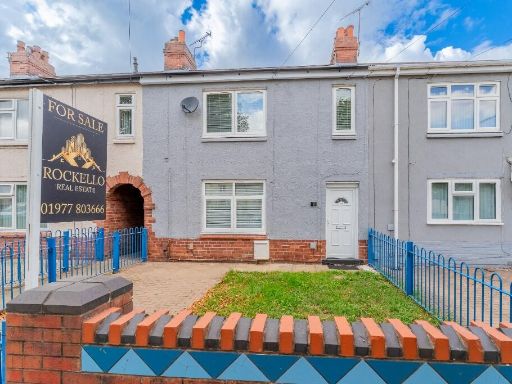 3 bedroom terraced house for sale in Fryston Road, Castleford, West Yorkshire, WF10 — £175,000 • 3 bed • 2 bath • 899 ft²
3 bedroom terraced house for sale in Fryston Road, Castleford, West Yorkshire, WF10 — £175,000 • 3 bed • 2 bath • 899 ft²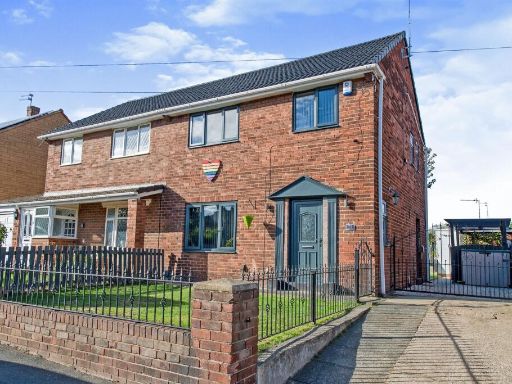 3 bedroom semi-detached house for sale in Crewe Road, Castleford, WF10 — £190,000 • 3 bed • 1 bath • 862 ft²
3 bedroom semi-detached house for sale in Crewe Road, Castleford, WF10 — £190,000 • 3 bed • 1 bath • 862 ft²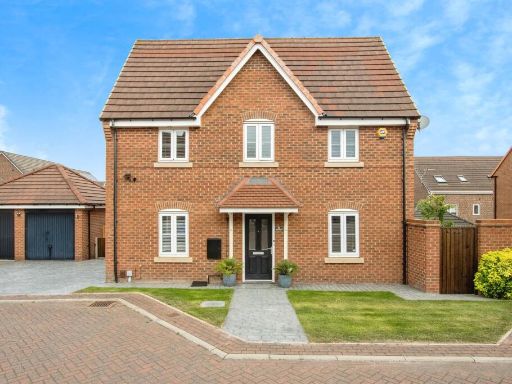 3 bedroom semi-detached house for sale in Ward Road, Castleford, WF10 — £270,000 • 3 bed • 2 bath • 634 ft²
3 bedroom semi-detached house for sale in Ward Road, Castleford, WF10 — £270,000 • 3 bed • 2 bath • 634 ft²