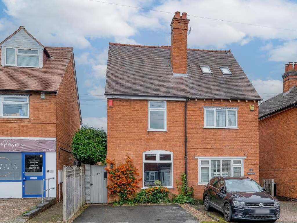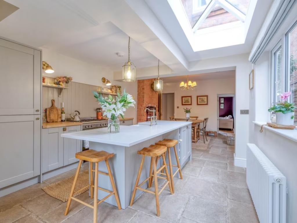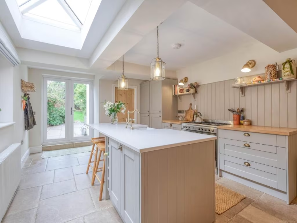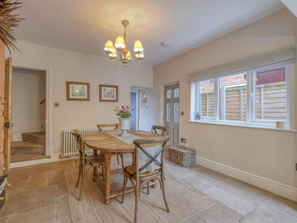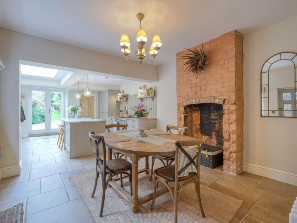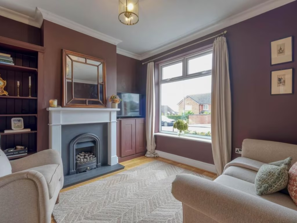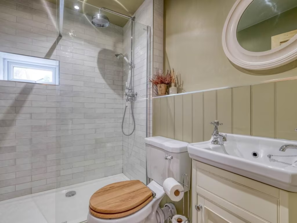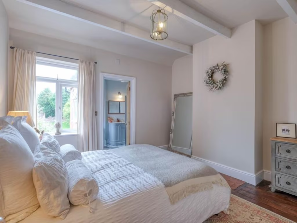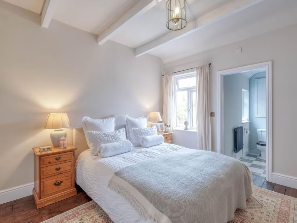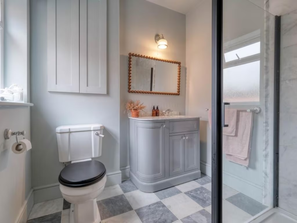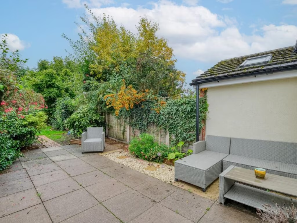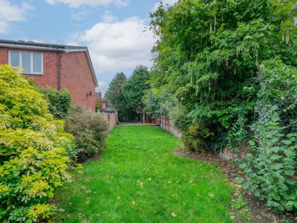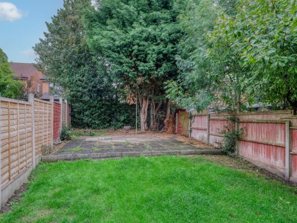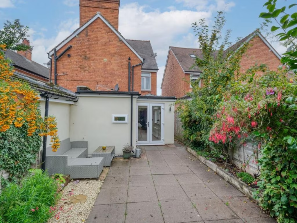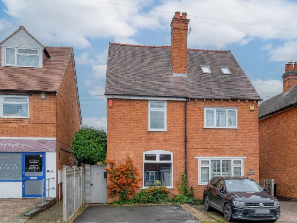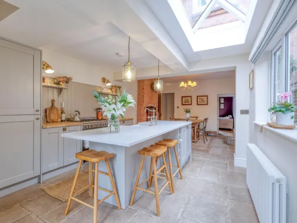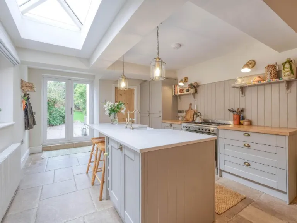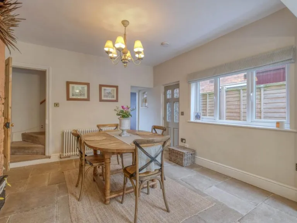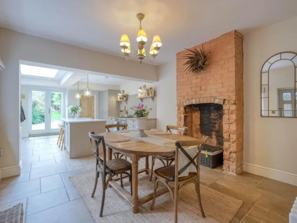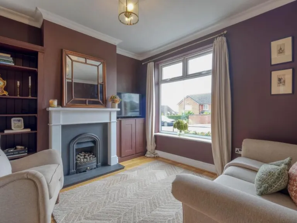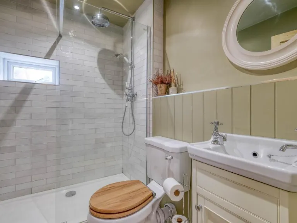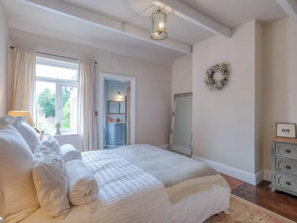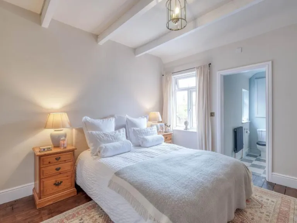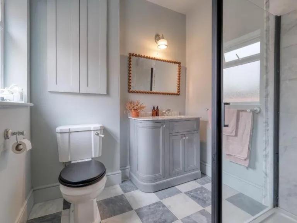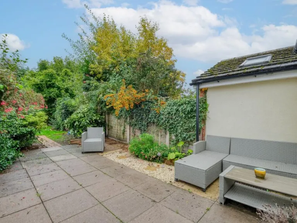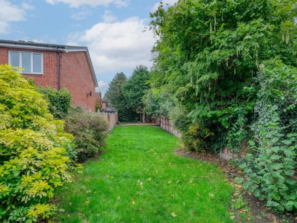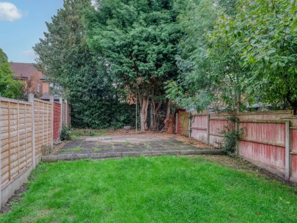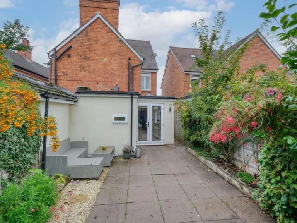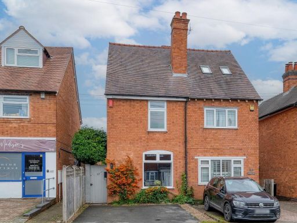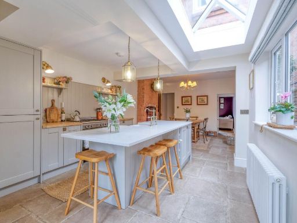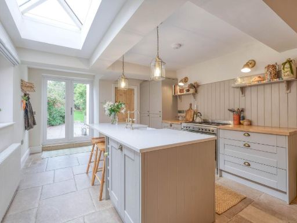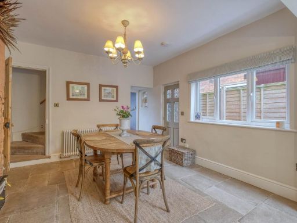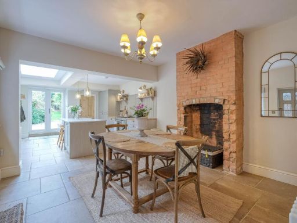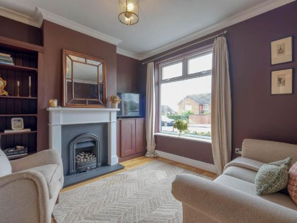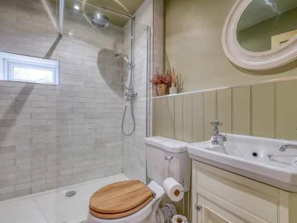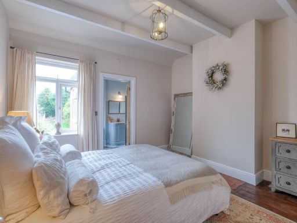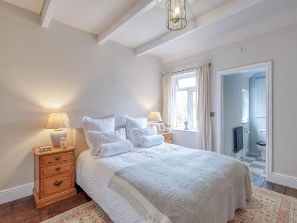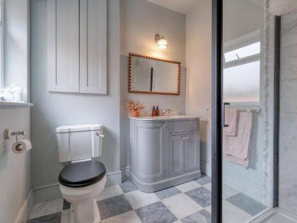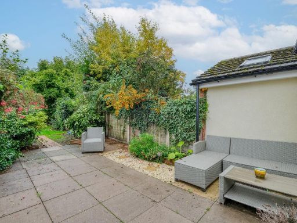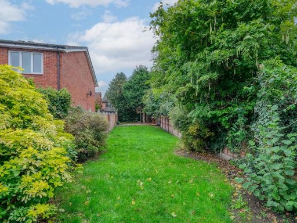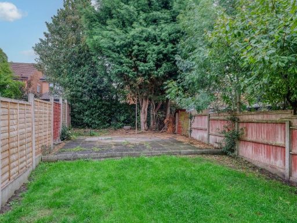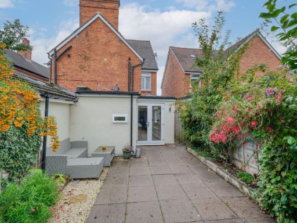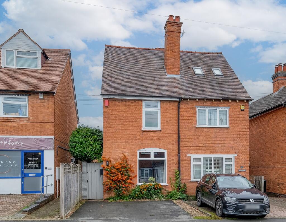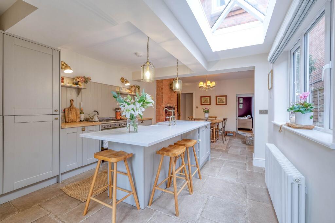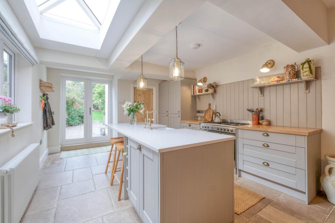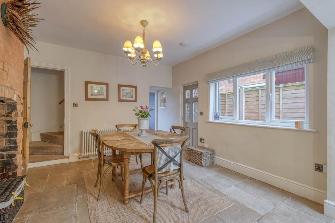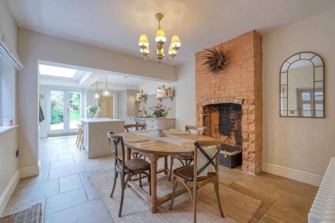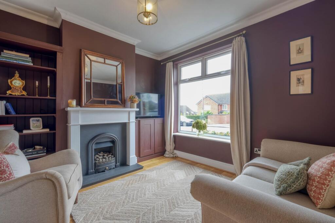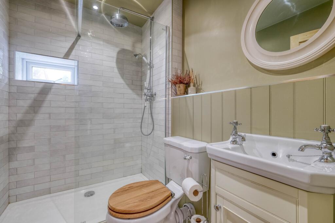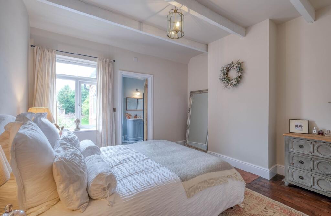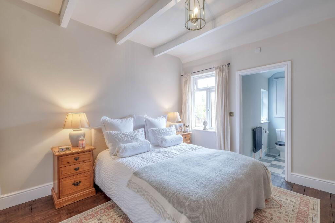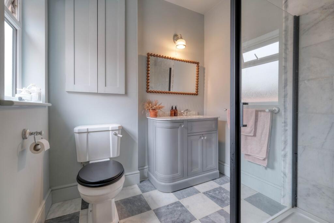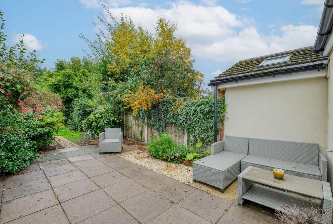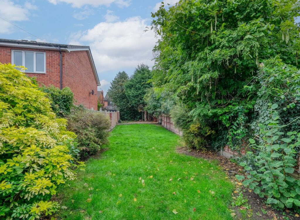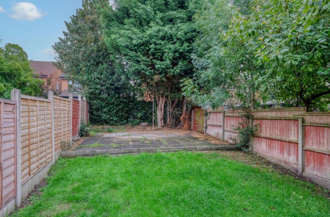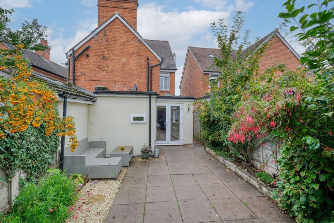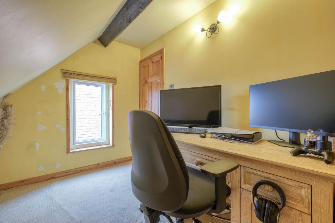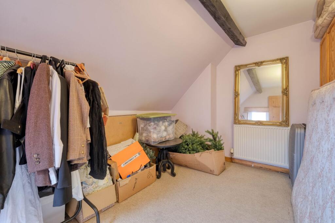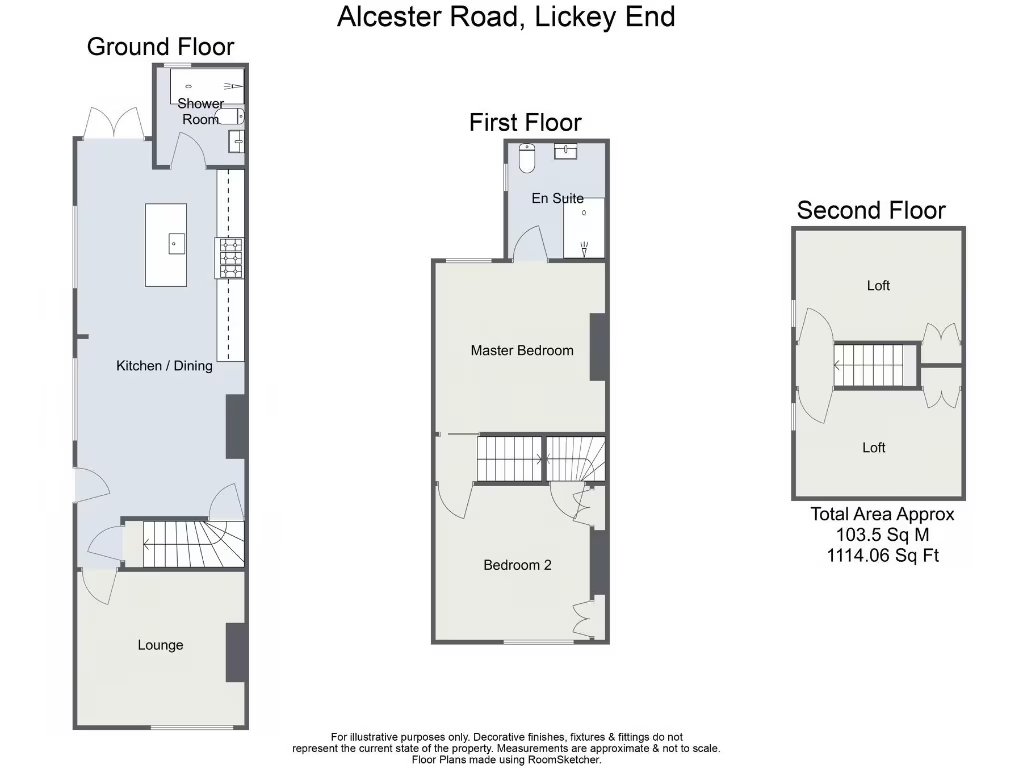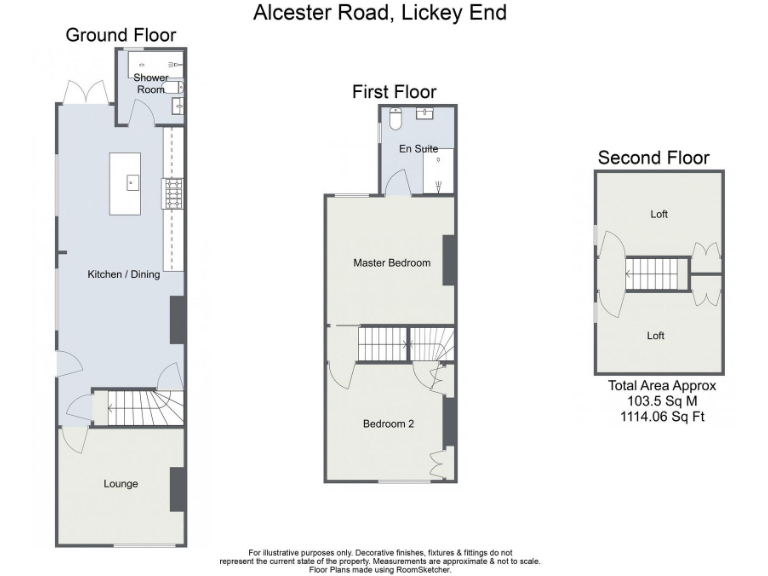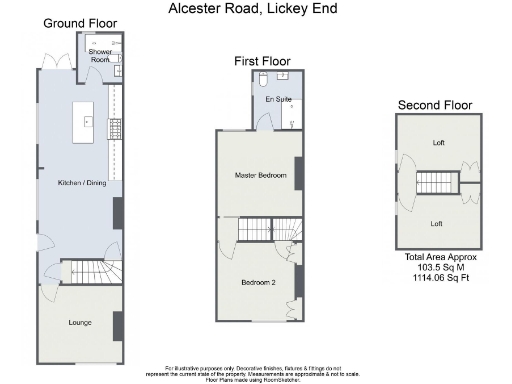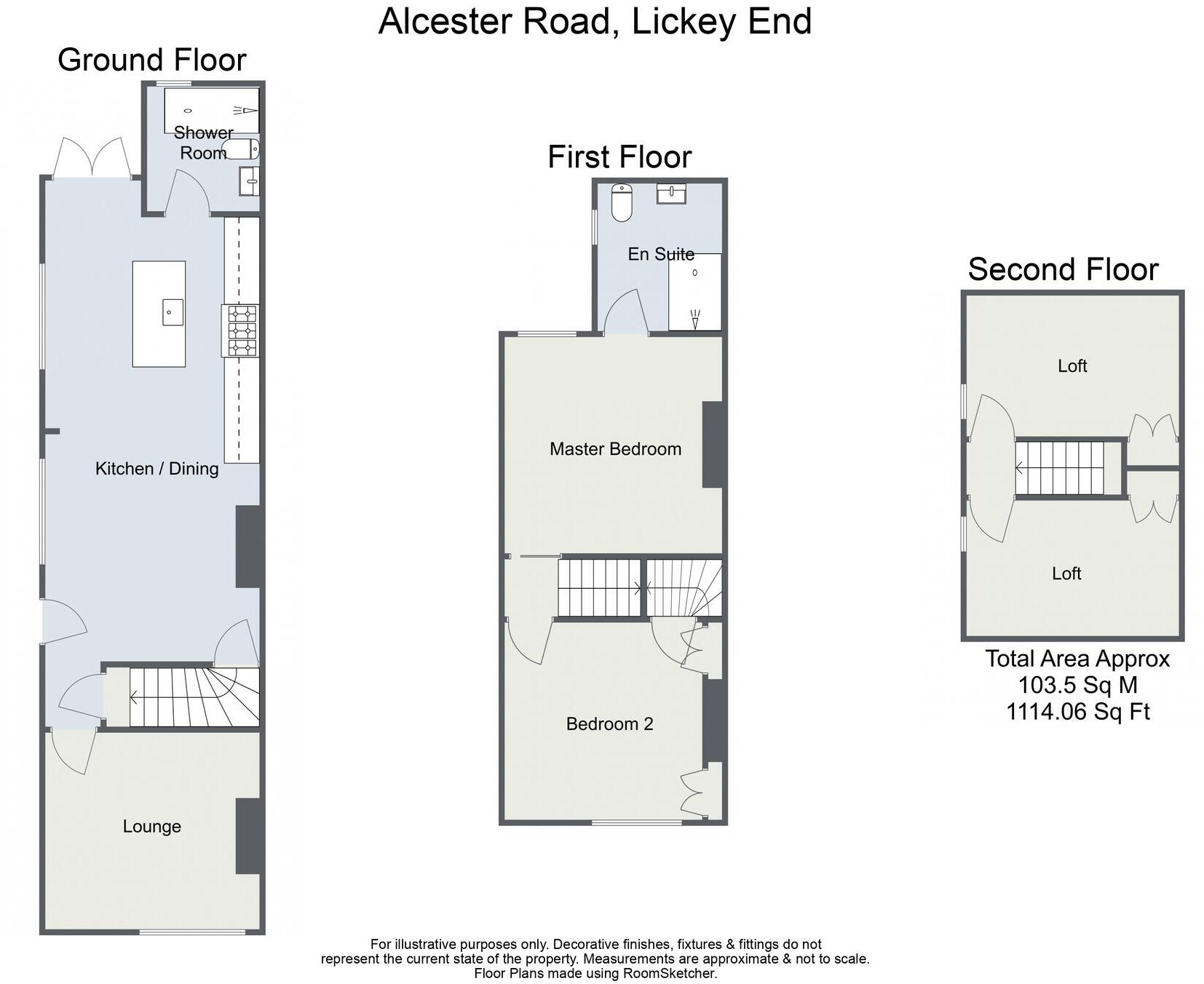Summary - 27 ALCESTER ROAD LICKEY END BROMSGROVE B60 1JT
2 bed 2 bath Semi-Detached
Stylishly updated family home with garden and driveway in peaceful Lickey End.
Two generous double bedrooms with modern master en-suite
A well-presented two-bedroom Victorian semi offering spacious living on Alcester Road, ideal for families seeking a semi-rural location with strong transport links. The ground floor centres on a light, contemporary kitchen/diner with skylight, breakfast island and French doors onto a fenced rear garden — a practical layout for everyday family life and casual entertaining. The cosy front lounge provides a comfortable separate sitting space.
Upstairs the master bedroom includes a modern en-suite, while a second double bedroom offers fitted wardrobes. Two usable loft areas provide flexible storage or workspace, although head height is limited and they are best suited to storage or occasional use rather than full-height bedrooms. The property is freehold, has off-street parking on a driveway and benefits from double glazing fitted after 2002.
Important practical points: the house dates from the early 20th century and has solid brick walls assumed without cavity insulation, so modernisation to improve thermal performance would be beneficial. The current EPC is band E. Overall this is a stylish, comfortable home in a peaceful, affluent area close to good schools, local amenities and easy motorway and rail access — a strong choice for families prioritising space and location while accepting some scope for energy-efficiency upgrades.
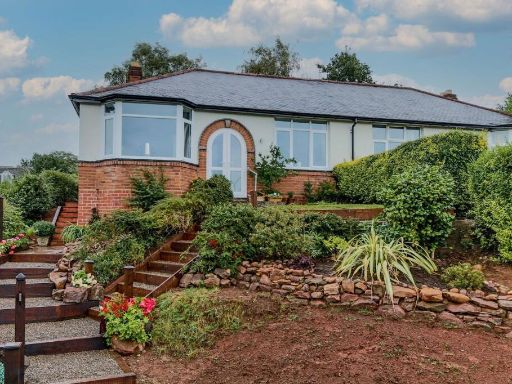 2 bedroom semi-detached bungalow for sale in Birmingham Road, Lickey End, B61 — £350,000 • 2 bed • 2 bath • 861 ft²
2 bedroom semi-detached bungalow for sale in Birmingham Road, Lickey End, B61 — £350,000 • 2 bed • 2 bath • 861 ft²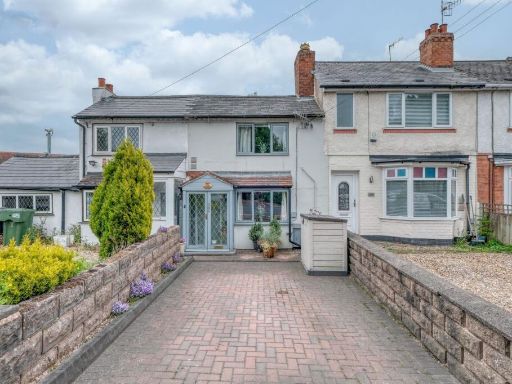 2 bedroom terraced house for sale in Birmingham Road, Lickey End, B61 — £210,000 • 2 bed • 1 bath • 728 ft²
2 bedroom terraced house for sale in Birmingham Road, Lickey End, B61 — £210,000 • 2 bed • 1 bath • 728 ft²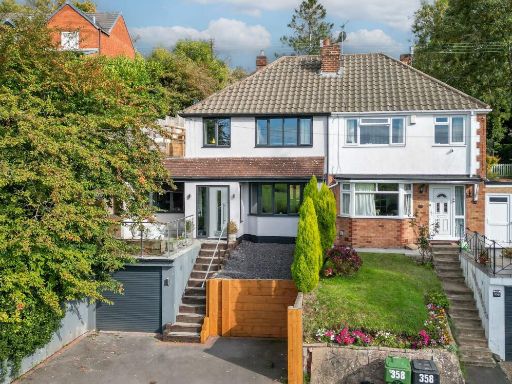 3 bedroom semi-detached house for sale in Birmingham Road, Lickey End, B61 — £350,000 • 3 bed • 1 bath • 1097 ft²
3 bedroom semi-detached house for sale in Birmingham Road, Lickey End, B61 — £350,000 • 3 bed • 1 bath • 1097 ft²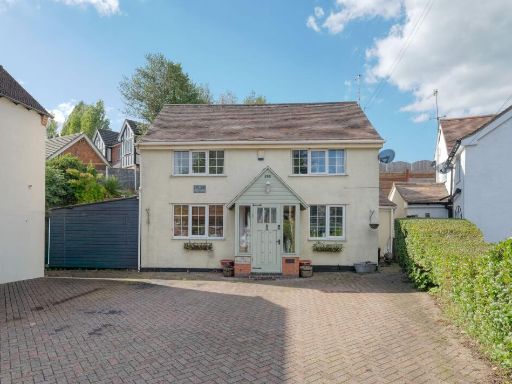 3 bedroom detached house for sale in Birmingham Road, Lickey End, B61 — £375,000 • 3 bed • 2 bath • 1178 ft²
3 bedroom detached house for sale in Birmingham Road, Lickey End, B61 — £375,000 • 3 bed • 2 bath • 1178 ft²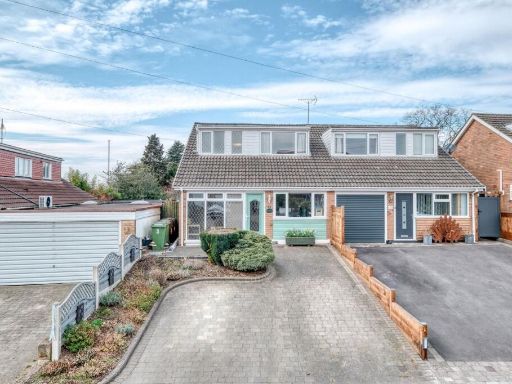 3 bedroom semi-detached house for sale in Staple Flat, Lickey End, B60 — £325,000 • 3 bed • 1 bath • 1105 ft²
3 bedroom semi-detached house for sale in Staple Flat, Lickey End, B60 — £325,000 • 3 bed • 1 bath • 1105 ft²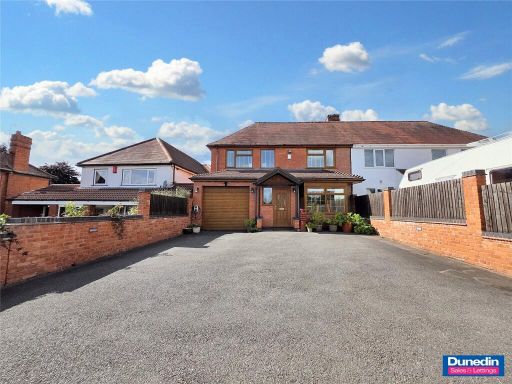 4 bedroom semi-detached house for sale in Birmingham Road, Lickey End, Bromsgrove, B61 — £450,000 • 4 bed • 3 bath • 1382 ft²
4 bedroom semi-detached house for sale in Birmingham Road, Lickey End, Bromsgrove, B61 — £450,000 • 4 bed • 3 bath • 1382 ft²