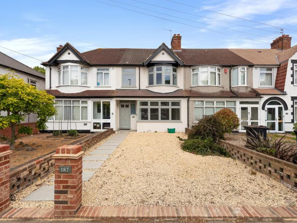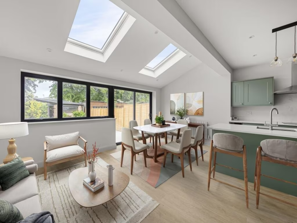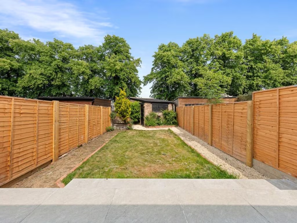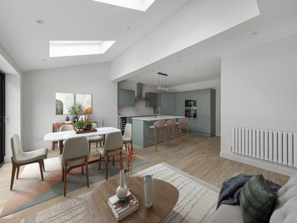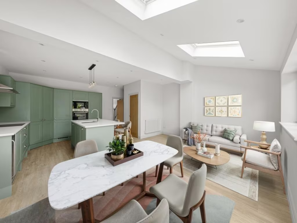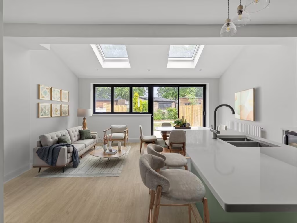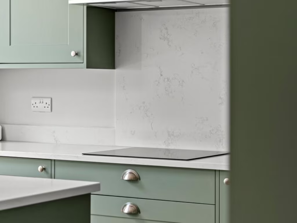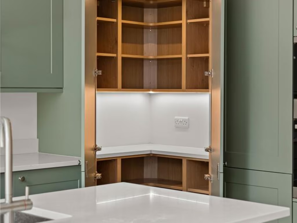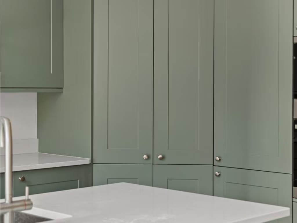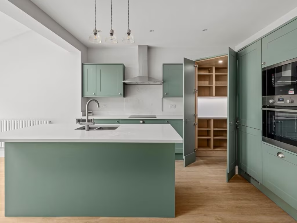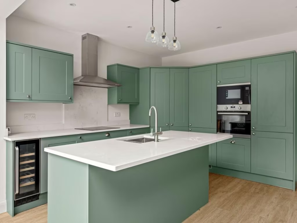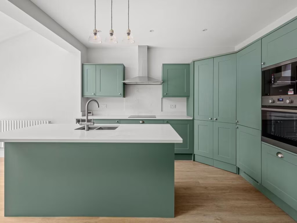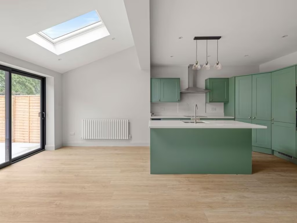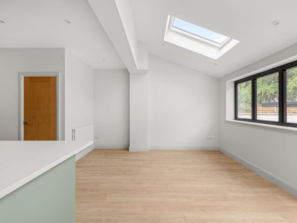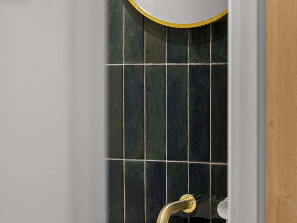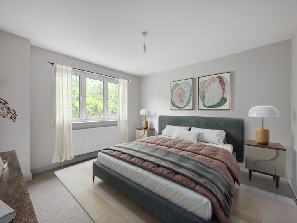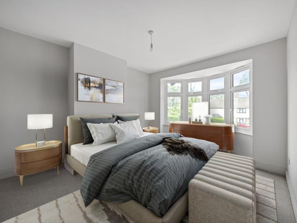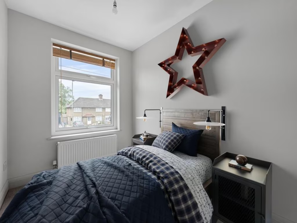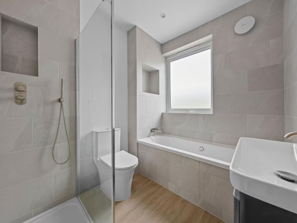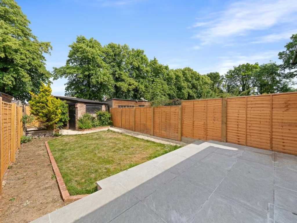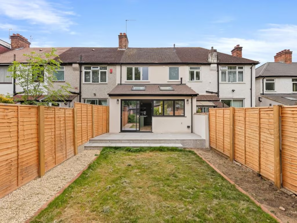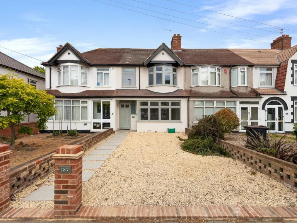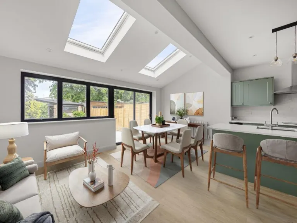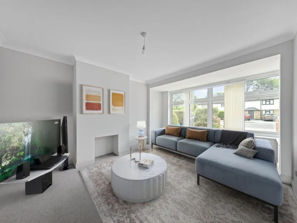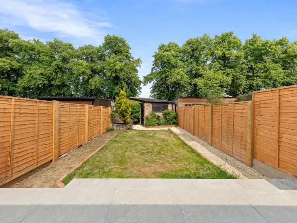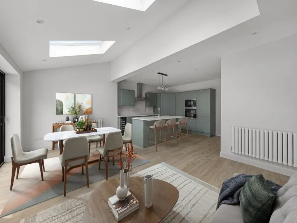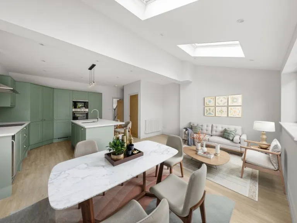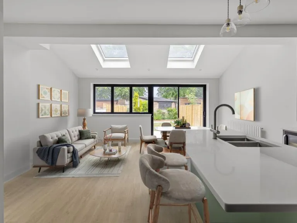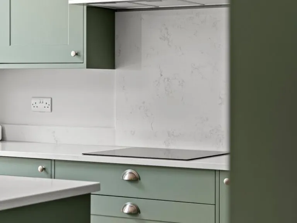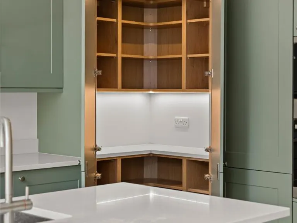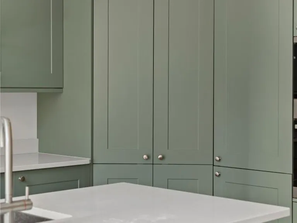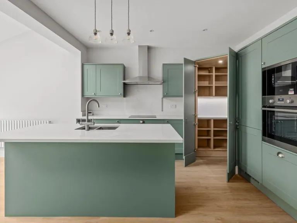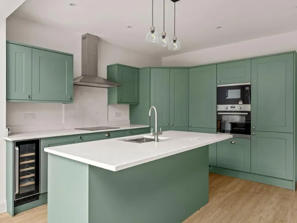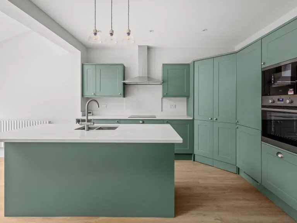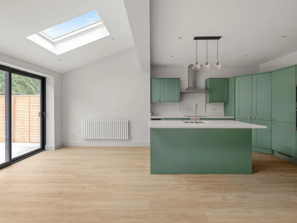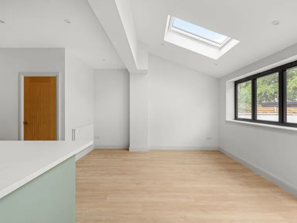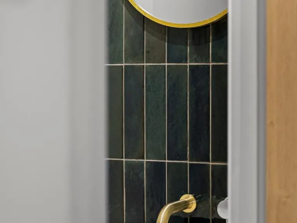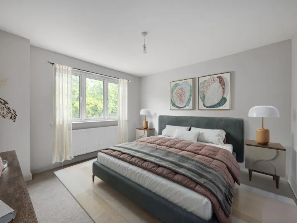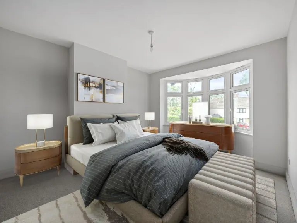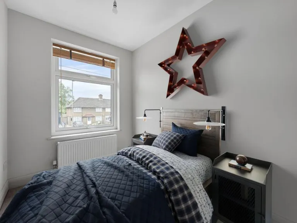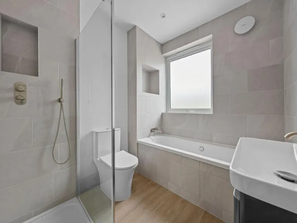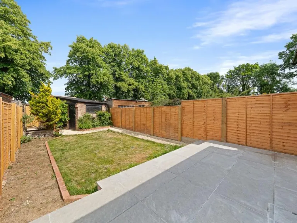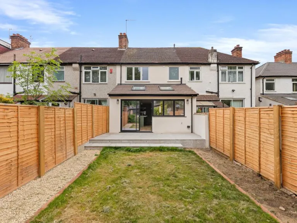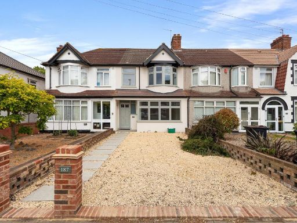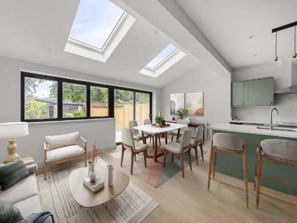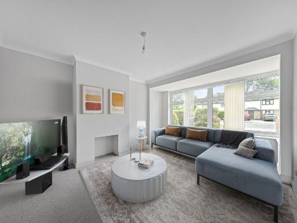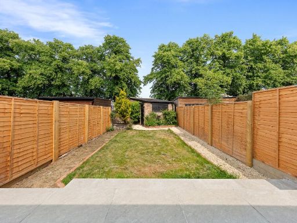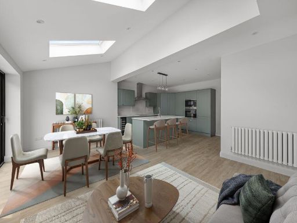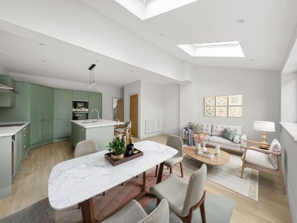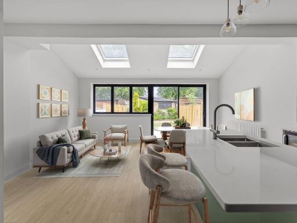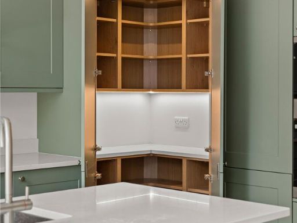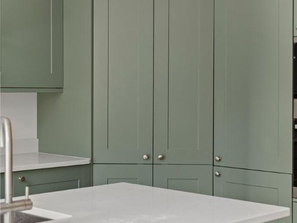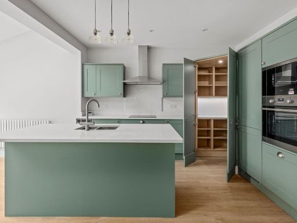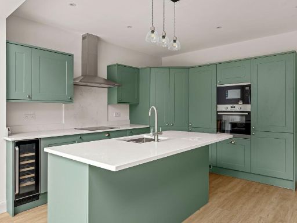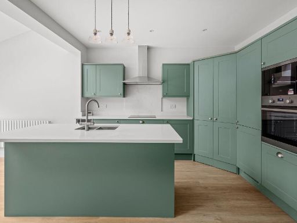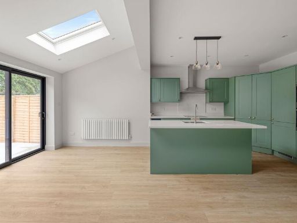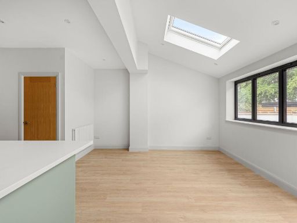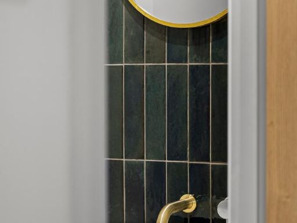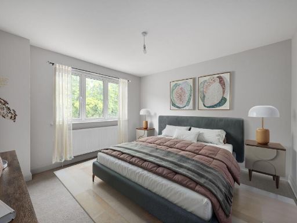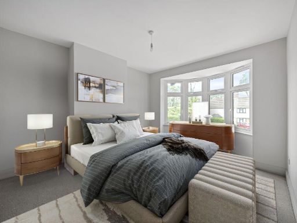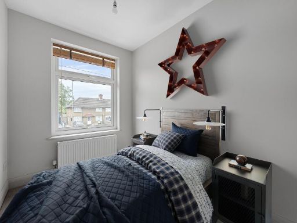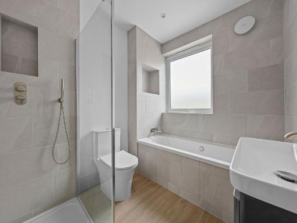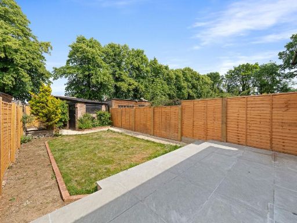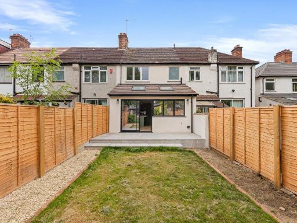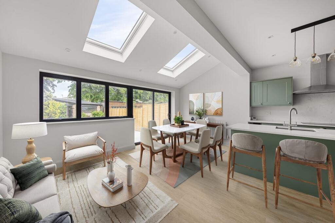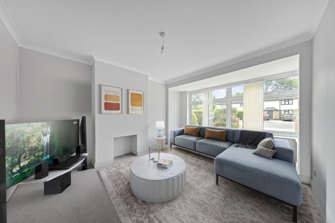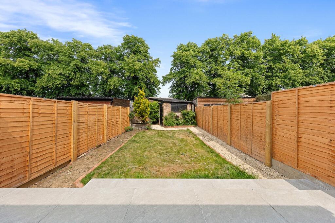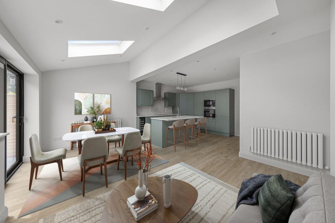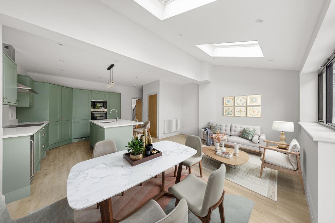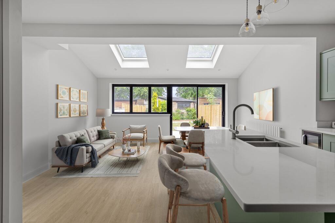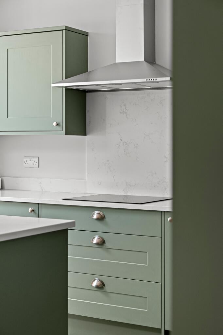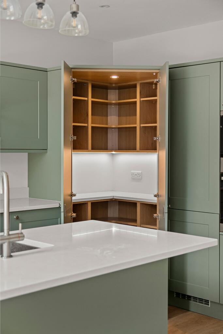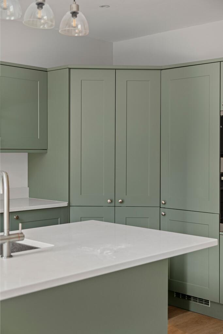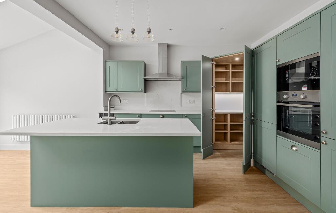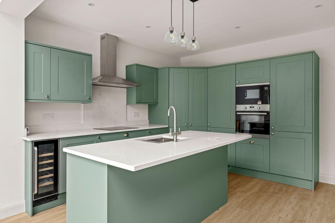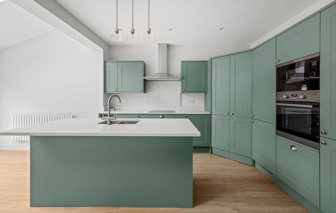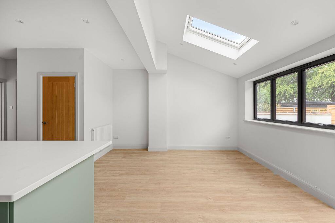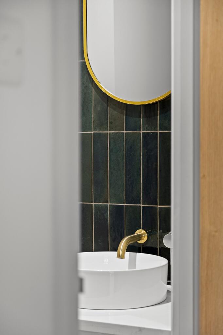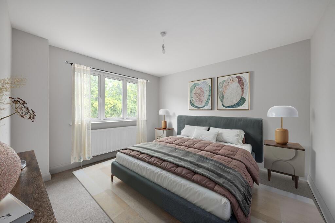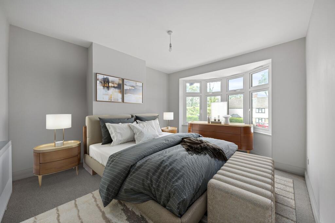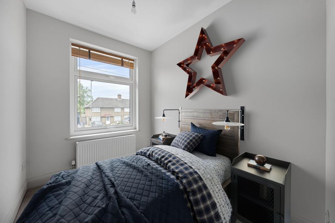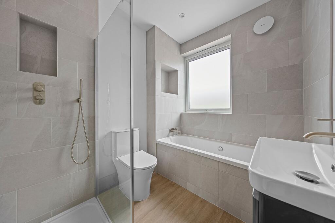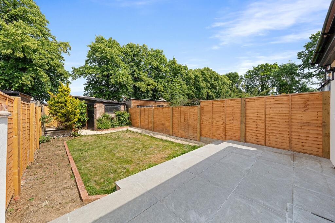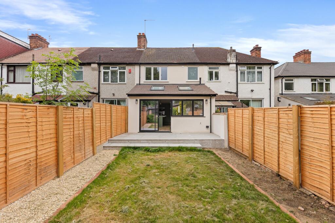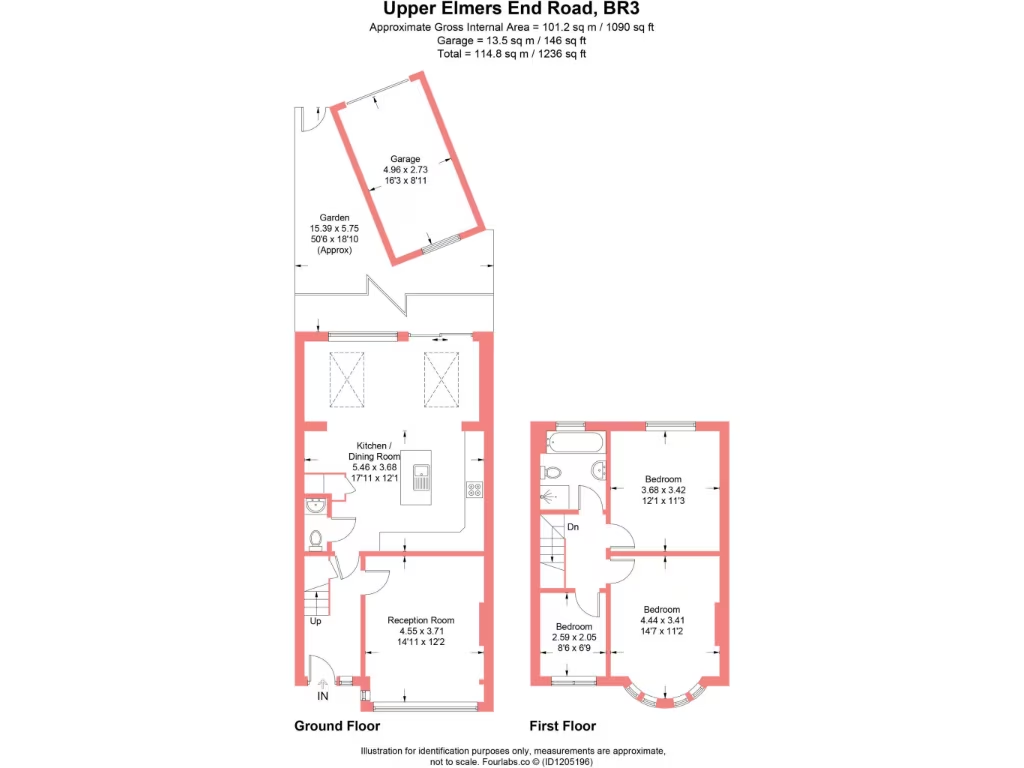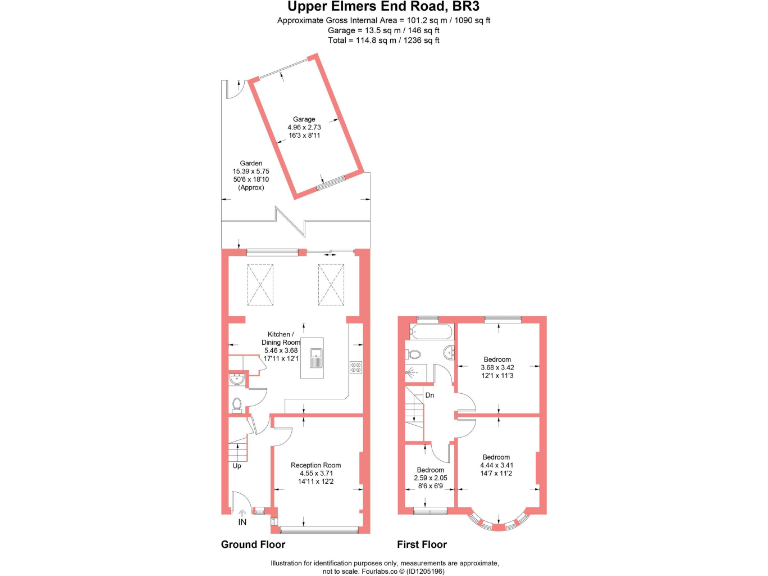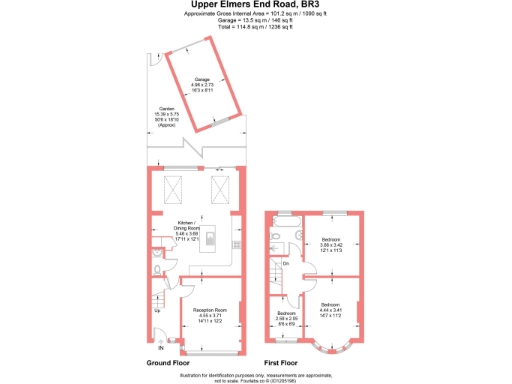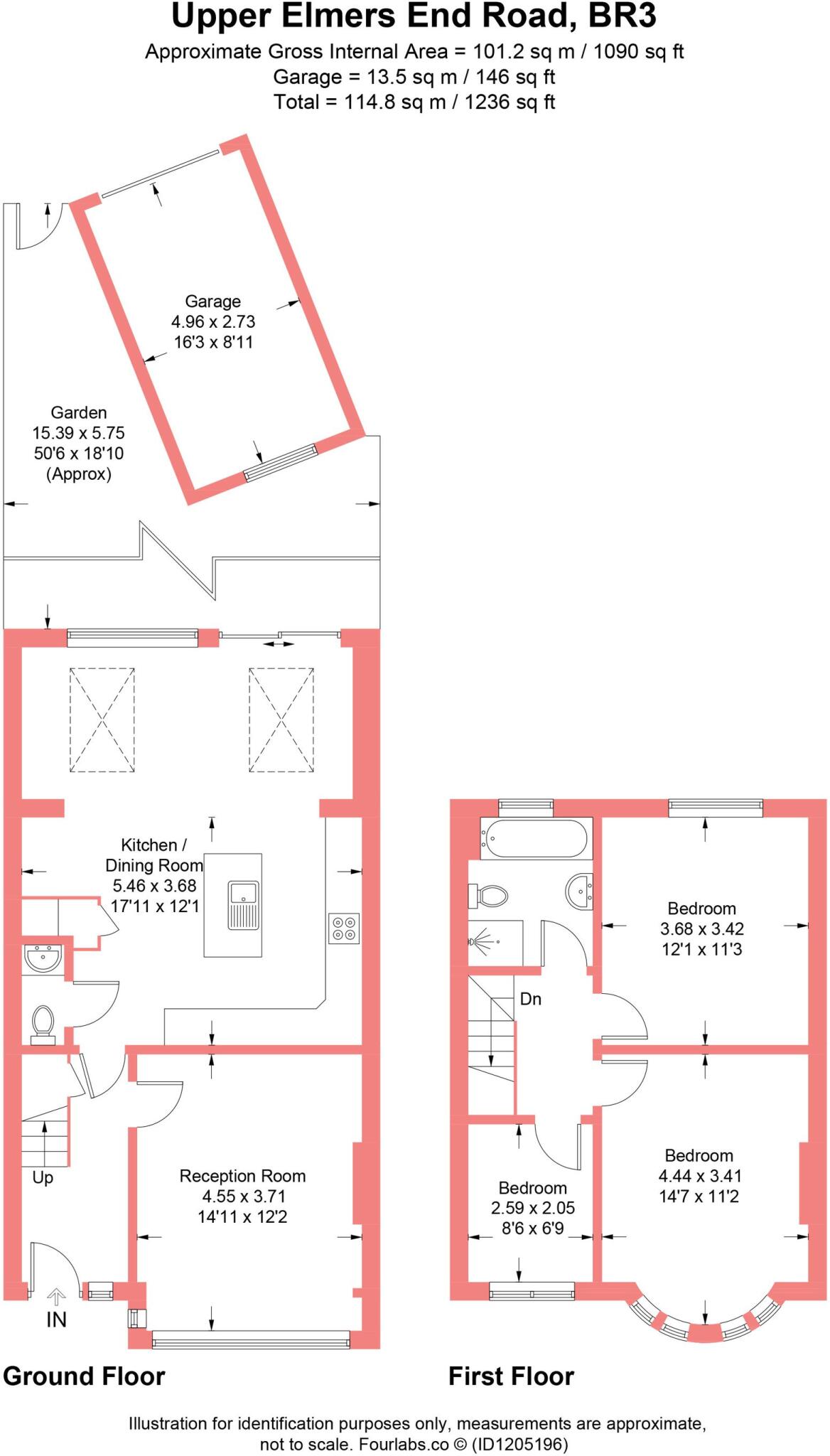Summary - 187, UPPER ELMERS END ROAD BR3 3QU
3 bed 1 bath Terraced
Newly renovated 3-bed Victorian terrace with stunning kitchen extension, private garden and no onward chain..
Chain free and newly renovated throughout
Spectacular open-plan kitchen/diner with rooflights and island
Separate front reception, downstairs WC and utility area
Private east-facing garden with new fencing and patio
Three bedrooms and modern bathroom with bath and walk-in shower
No mains central heating system present (electric heaters assumed)
Solid brick walls likely uninsulated; consider insulation works
Medium local flood risk; council tax above average
This newly refurbished three-bedroom mid-terrace blends 1930s period charm at the front with a jaw-dropping contemporary kitchen extension to the rear. The open-plan kitchen/dining space features large rooflights, a substantial island and sliding doors that open onto a private east-facing garden — ideal for morning sun and easy indoor-outdoor living. Sold freehold and chain free, the home is ready to occupy and benefits from a full, high-spec makeover throughout.
Practical living is well thought-through: there is a separate front reception room, a downstairs WC and a dedicated utility space. Upstairs are three useful-sized bedrooms and a modern bathroom with both a bath and walk-in shower. The property totals about 1,090 sq ft and includes double glazing; finishes and fittings are described as high quality and contemporary.
Location is a key strength for families and professionals. The house sits in a largely affluent, multi-ethnic area with strong local schools (several rated Good and one Outstanding nearby), convenient shops, and good transport links — Elmers End and Beckenham Junction stations are within easy reach. A 3D virtual tour is available for an immediate viewing online.
Notable practical points to consider: the property currently lacks a mains central heating system (electric heaters assumed) and walls are likely solid brick with no confirmed cavity insulation. Flooding risk is graded medium for the area and council tax is above average. These factors may affect running costs and future improvement plans.
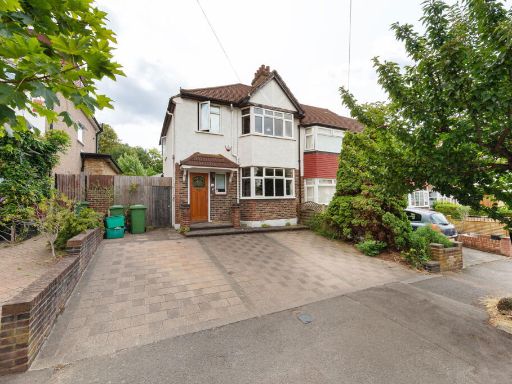 3 bedroom semi-detached house for sale in Glanfield Road, Beckenham, BR3 — £750,000 • 3 bed • 1 bath • 1143 ft²
3 bedroom semi-detached house for sale in Glanfield Road, Beckenham, BR3 — £750,000 • 3 bed • 1 bath • 1143 ft²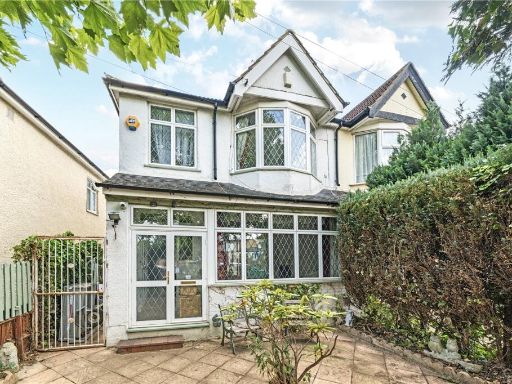 3 bedroom end of terrace house for sale in Upper Elmers End Road, Beckenham, BR3 — £550,000 • 3 bed • 2 bath • 1255 ft²
3 bedroom end of terrace house for sale in Upper Elmers End Road, Beckenham, BR3 — £550,000 • 3 bed • 2 bath • 1255 ft²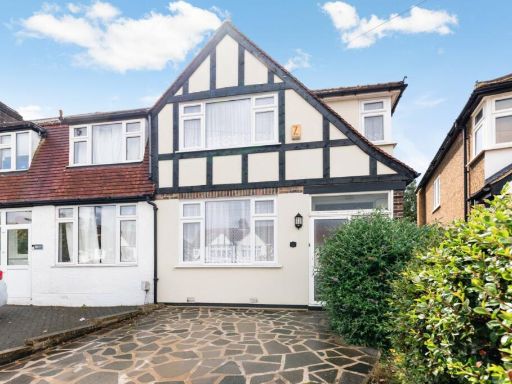 3 bedroom end of terrace house for sale in Aviemore Way, Beckenham, BR3 — £600,000 • 3 bed • 1 bath • 1049 ft²
3 bedroom end of terrace house for sale in Aviemore Way, Beckenham, BR3 — £600,000 • 3 bed • 1 bath • 1049 ft²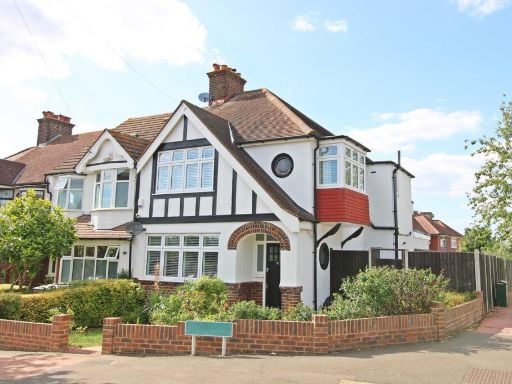 3 bedroom end of terrace house for sale in Beck Way, Beckenham, BR3 — £795,000 • 3 bed • 1 bath • 1244 ft²
3 bedroom end of terrace house for sale in Beck Way, Beckenham, BR3 — £795,000 • 3 bed • 1 bath • 1244 ft²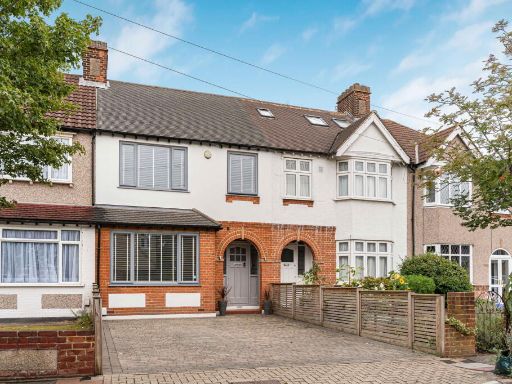 3 bedroom terraced house for sale in Dunbar Avenue, Beckenham, BR3 — £650,000 • 3 bed • 1 bath • 960 ft²
3 bedroom terraced house for sale in Dunbar Avenue, Beckenham, BR3 — £650,000 • 3 bed • 1 bath • 960 ft²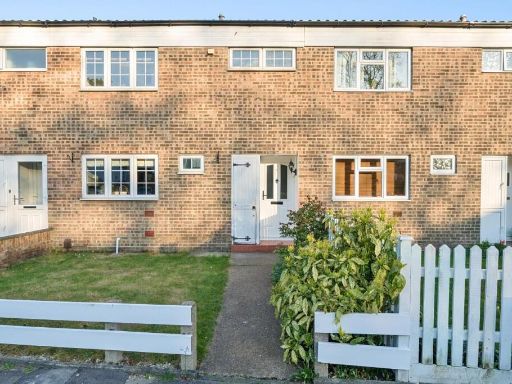 3 bedroom terraced house for sale in Nettlestead Close, Beckenham, Kent, BR3 — £550,000 • 3 bed • 1 bath • 967 ft²
3 bedroom terraced house for sale in Nettlestead Close, Beckenham, Kent, BR3 — £550,000 • 3 bed • 1 bath • 967 ft²