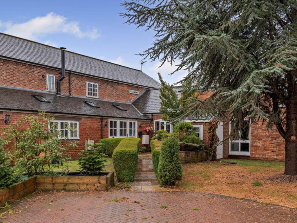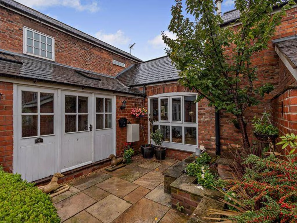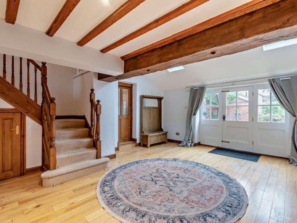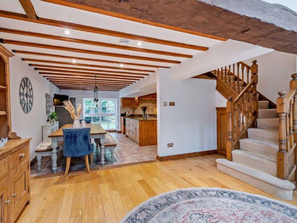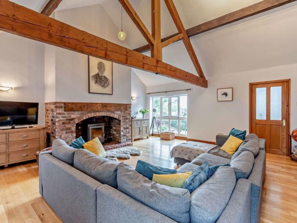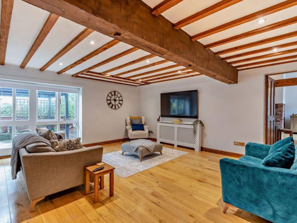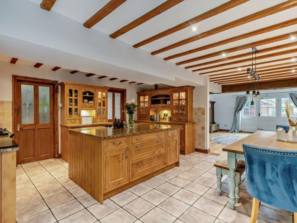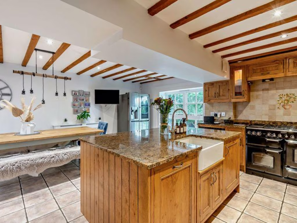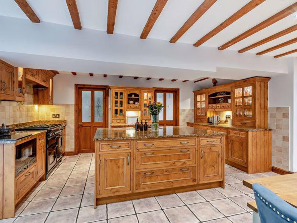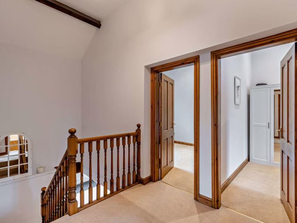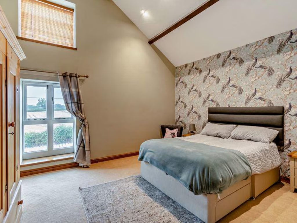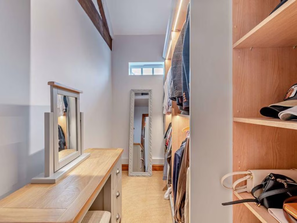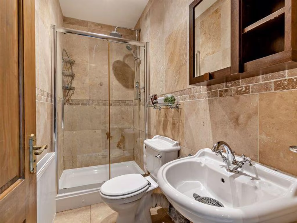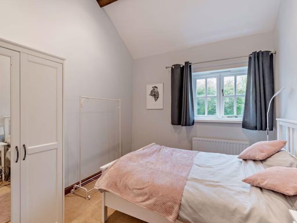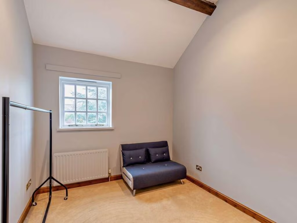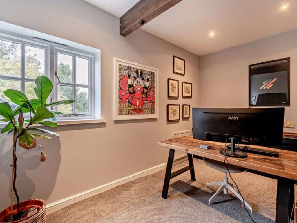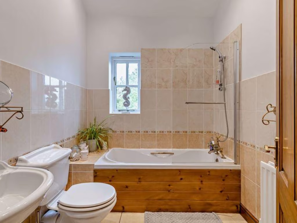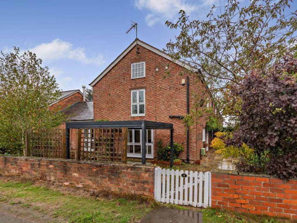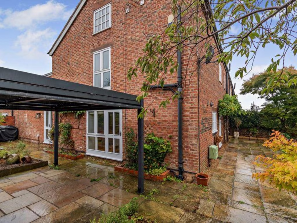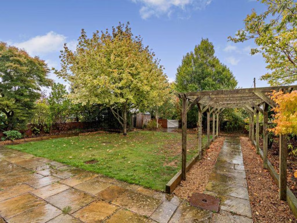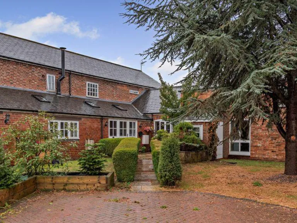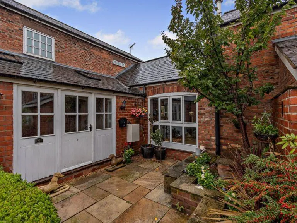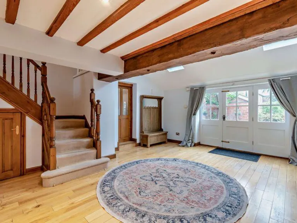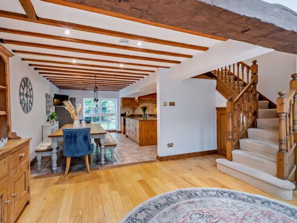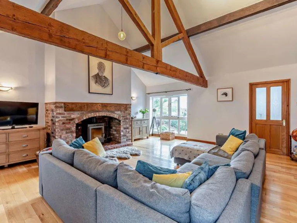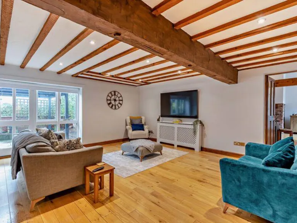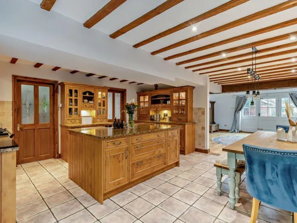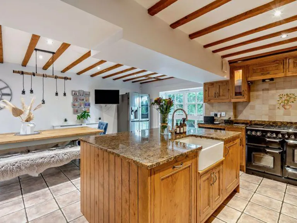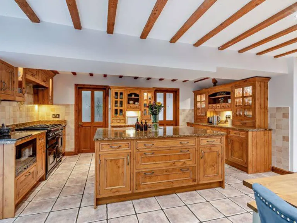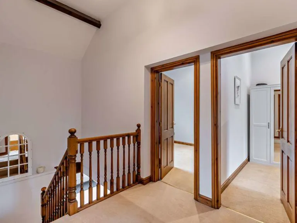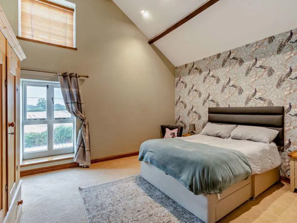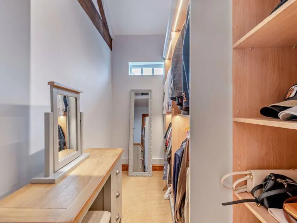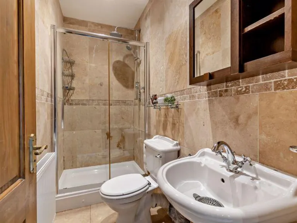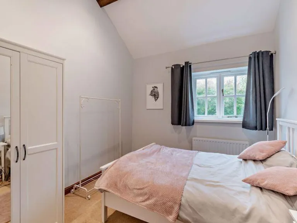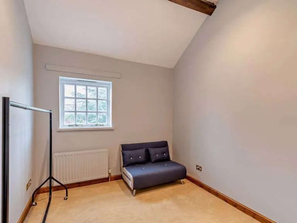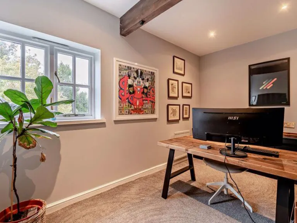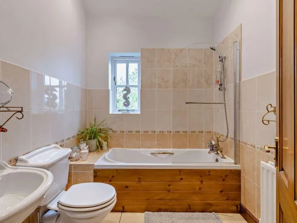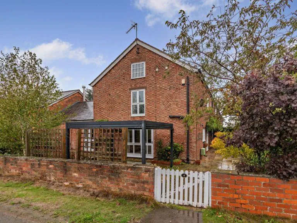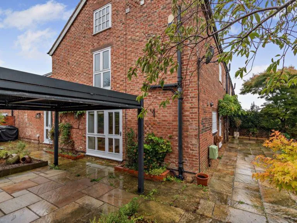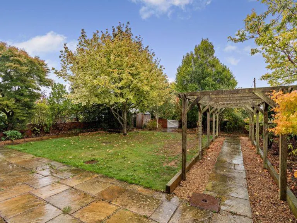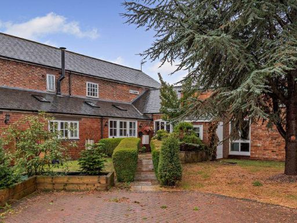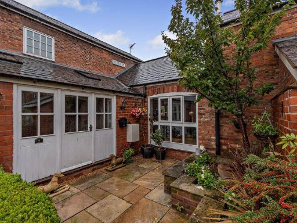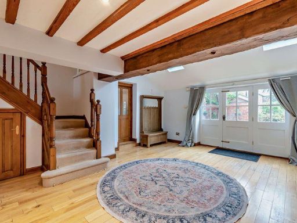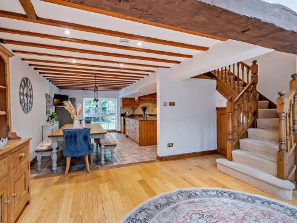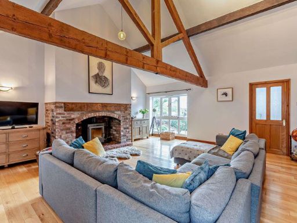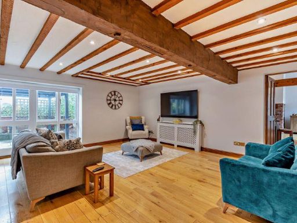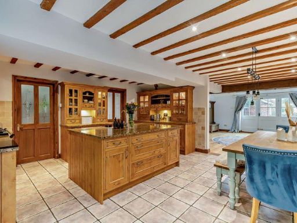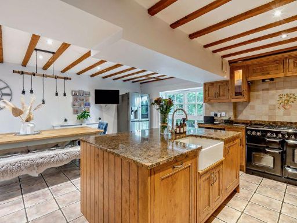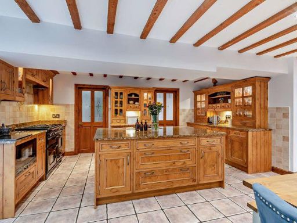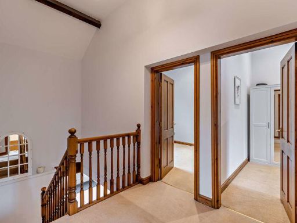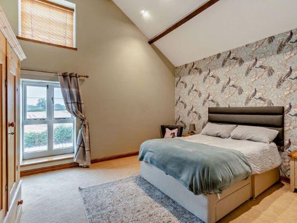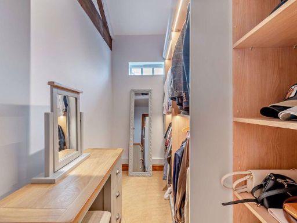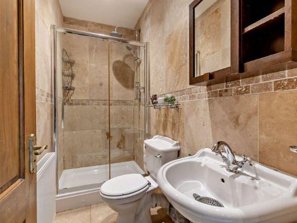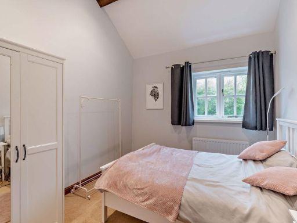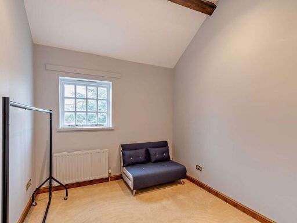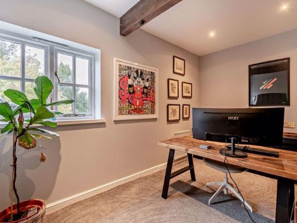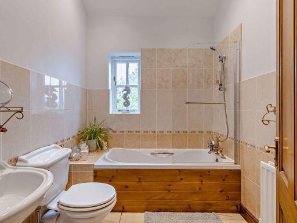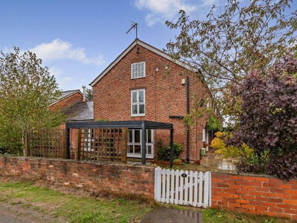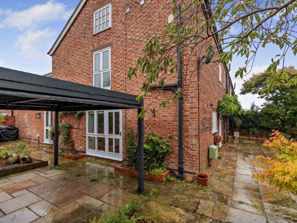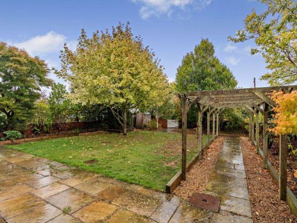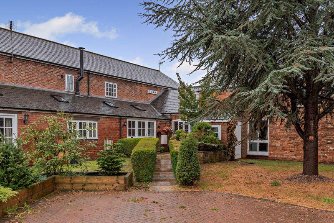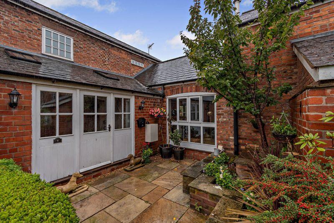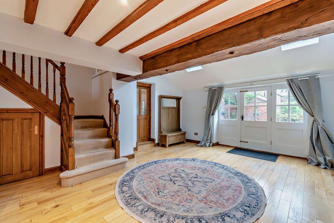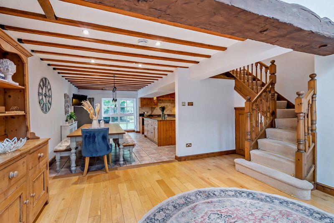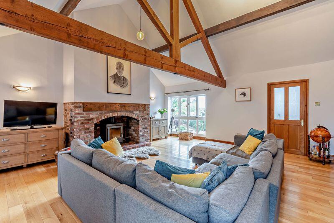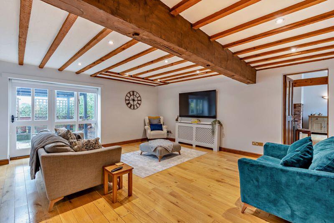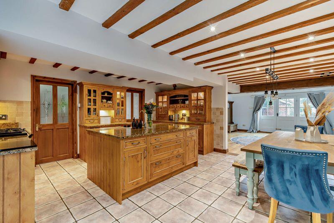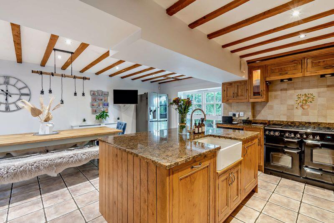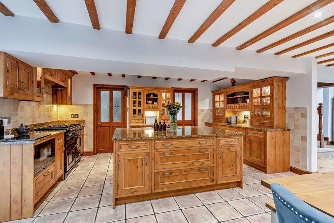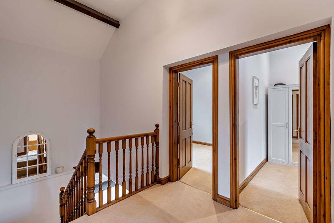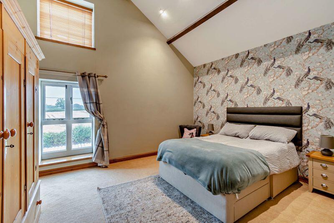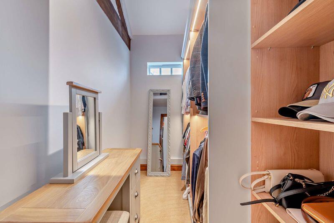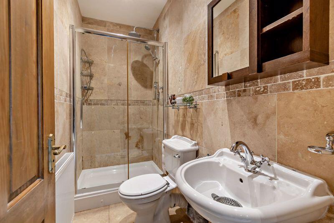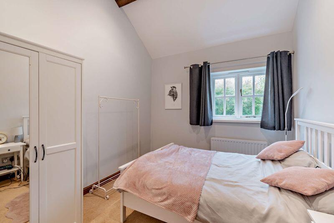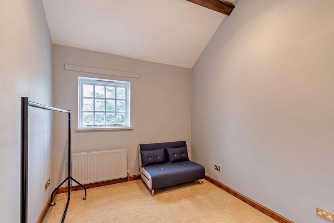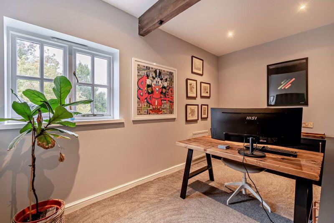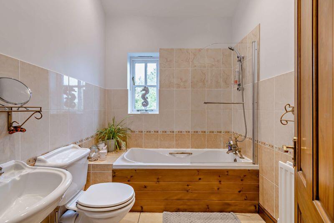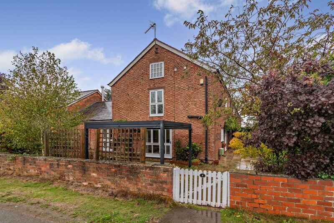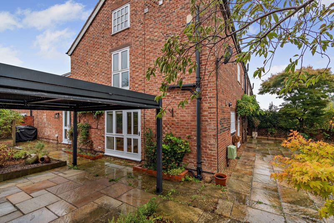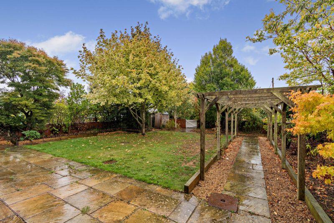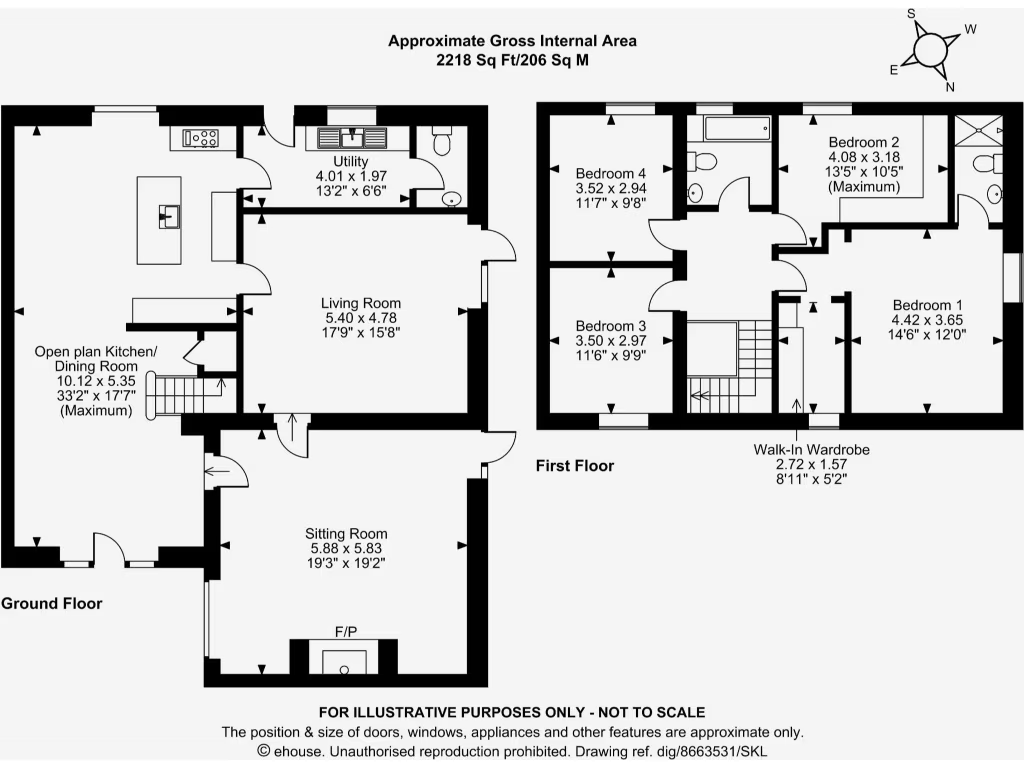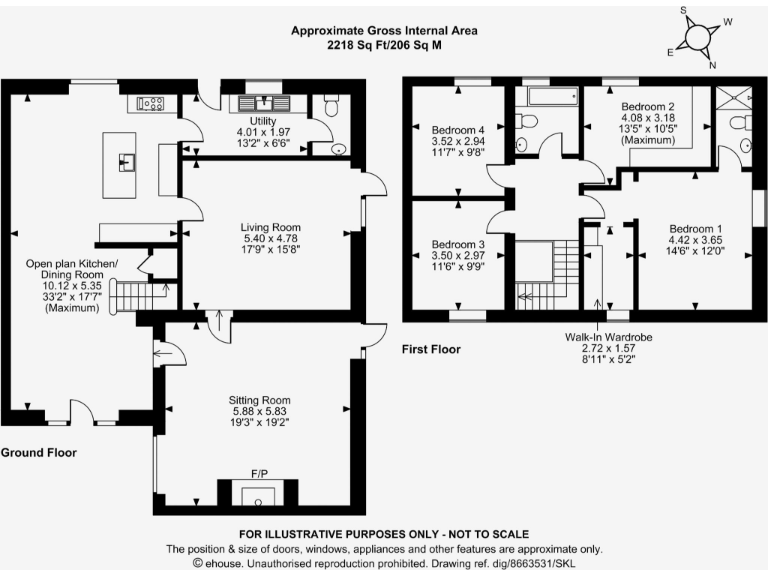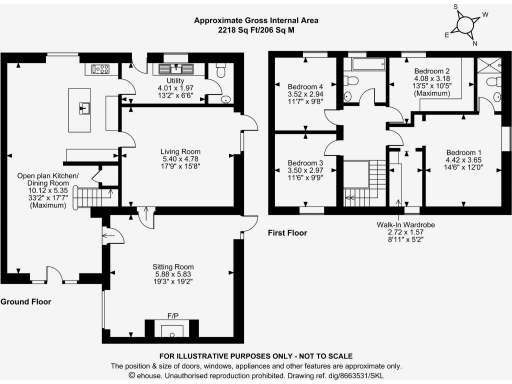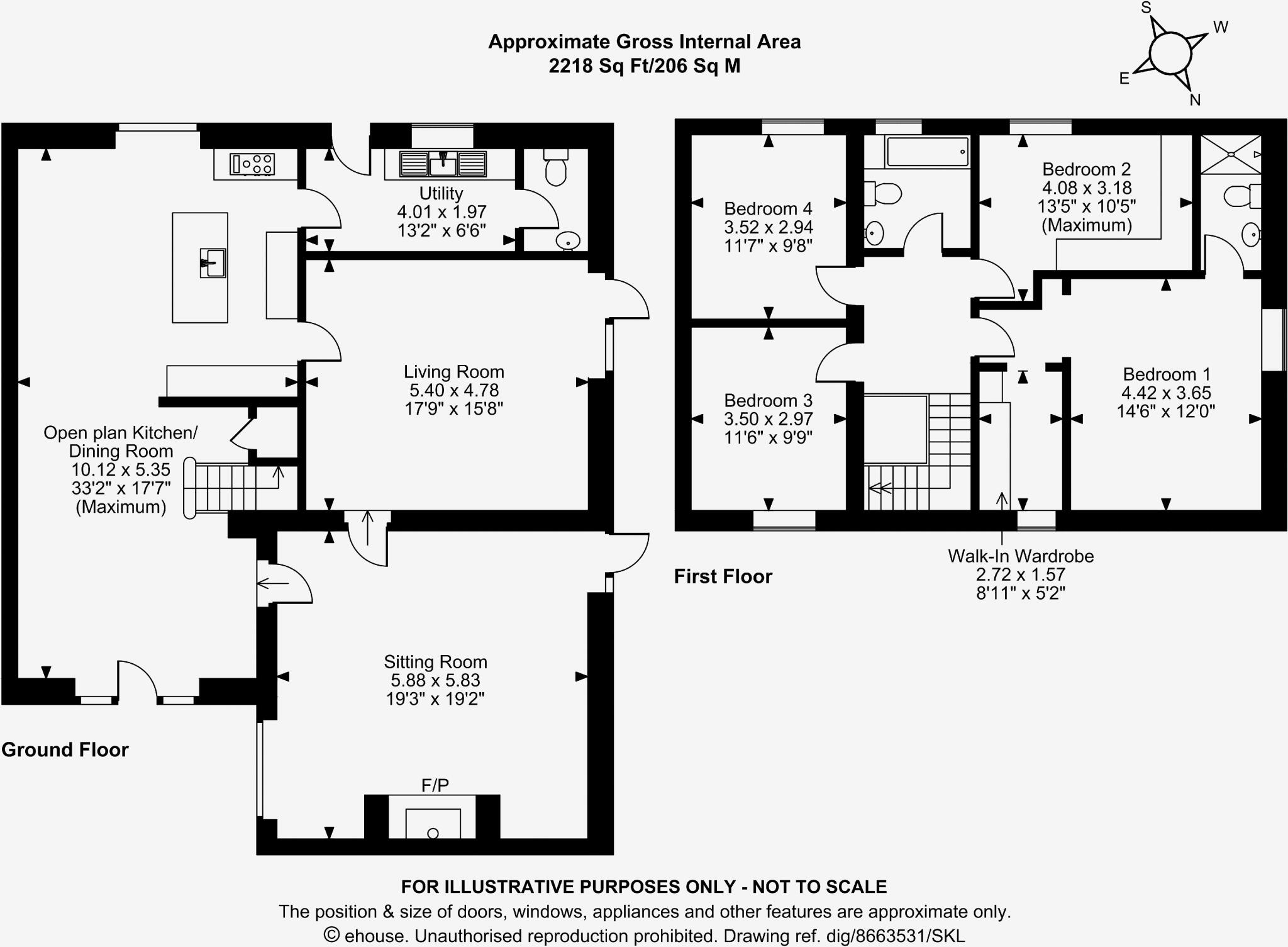Summary - 4 THE STABLES BOWLING BANK WREXHAM LL13 9QF
4 bed 2 bath Barn Conversion
Spacious family-friendly conversion with strong rural charm and private gardens.
Large 2,150 sq ft barn conversion with vaulted principal reception spaces
Exposed beams, king-post truss and inglenook fireplace with log-burner
Principal bedroom with ensuite shower and separate dressing room
South- and west-facing corner gardens offering privacy and good sunlight
Parking for three cars plus visitor parking on-site
Converted 2003–2006; double glazing installed post-2002
LPG central heating (not mains gas) — ongoing fuel cost consideration
Council tax level: described as quite expensive
This spacious four-bedroom barn conversion occupies a corner plot in a tranquil rural setting, blending strong period character with contemporary living. Vaulted ceilings, exposed roof trusses and an inglenook fireplace with log-burner give the principal reception rooms real presence, while oak flooring and a large kitchen-diner with island create comfortable, family-friendly living space.
The principal bedroom benefits from an ensuite shower room and dressing room, and three further double bedrooms provide flexible space (one currently used as a study). Practical features include a utility room, cloakroom, generous reception hall and off-street parking for three cars, plus visitor parking.
Outside, the property enjoys secluded south- and west-facing gardens on a corner plot, attractive rural views and mature planting that together provide privacy and solar aspect. The home was converted in the early 2000s and is freehold with modern double glazing and LPG-fired central heating.
Buyers should note a few material points: heating runs on bottled LPG rather than mains gas, council tax is described as quite expensive, and the wider area has a mix of prosperity and pockets of higher deprivation. The property is best suited to families or downsizers seeking characterful, low-maintenance rural living with room for modest updating where desired.
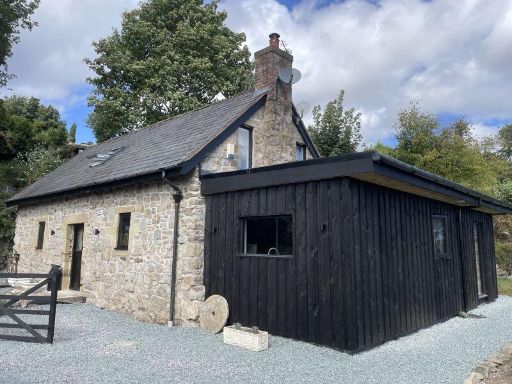 3 bedroom detached house for sale in Fron Isaf, Chirk, LL14 — £495,000 • 3 bed • 2 bath • 1546 ft²
3 bedroom detached house for sale in Fron Isaf, Chirk, LL14 — £495,000 • 3 bed • 2 bath • 1546 ft²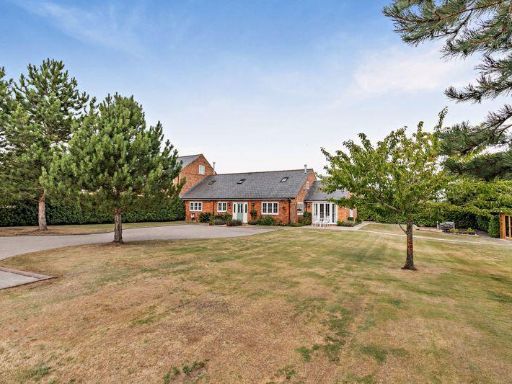 4 bedroom barn conversion for sale in Bowling Bank, Near Holt, LL13 — £600,000 • 4 bed • 2 bath • 2745 ft²
4 bedroom barn conversion for sale in Bowling Bank, Near Holt, LL13 — £600,000 • 4 bed • 2 bath • 2745 ft²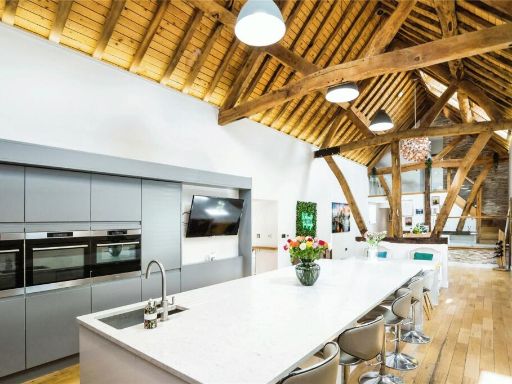 5 bedroom detached house for sale in Gledrid, Chirk, Wrexham, Wrecsam, LL14 — £699,950 • 5 bed • 3 bath • 1515 ft²
5 bedroom detached house for sale in Gledrid, Chirk, Wrexham, Wrecsam, LL14 — £699,950 • 5 bed • 3 bath • 1515 ft²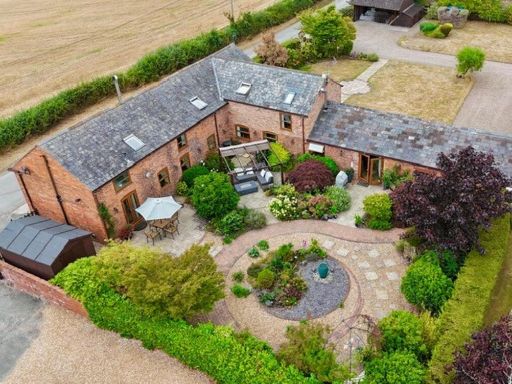 4 bedroom detached house for sale in Hanmer, Whitchurch, SY13 — £645,000 • 4 bed • 3 bath • 2605 ft²
4 bedroom detached house for sale in Hanmer, Whitchurch, SY13 — £645,000 • 4 bed • 3 bath • 2605 ft²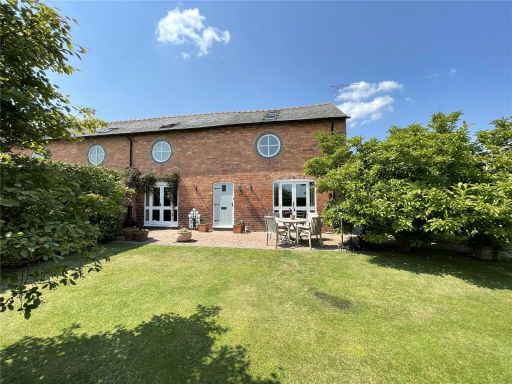 4 bedroom barn conversion for sale in Stringers Lane, Higher Kinnerton, Chester, Flintshire, CH4 — £600,000 • 4 bed • 2 bath • 2002 ft²
4 bedroom barn conversion for sale in Stringers Lane, Higher Kinnerton, Chester, Flintshire, CH4 — £600,000 • 4 bed • 2 bath • 2002 ft²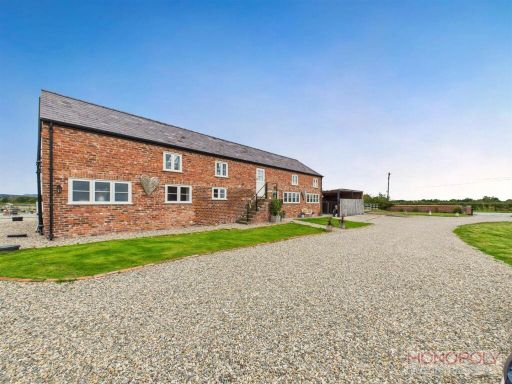 5 bedroom barn conversion for sale in Bowling Bank, Wrexham, LL13 — £950,000 • 5 bed • 3 bath • 3942 ft²
5 bedroom barn conversion for sale in Bowling Bank, Wrexham, LL13 — £950,000 • 5 bed • 3 bath • 3942 ft²