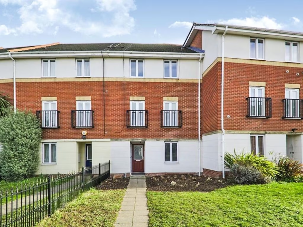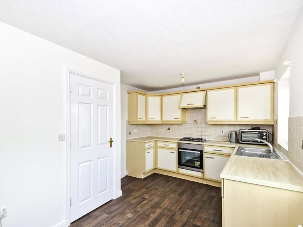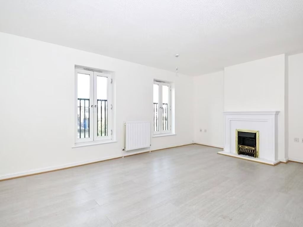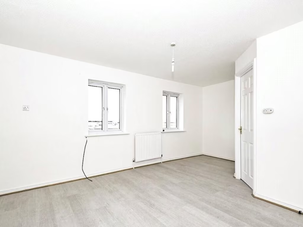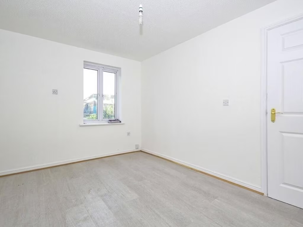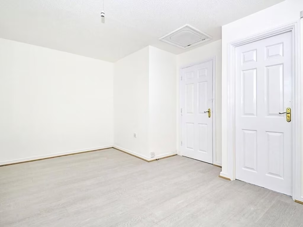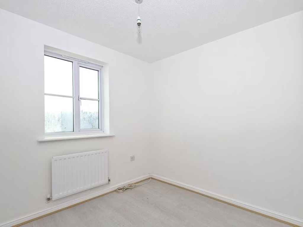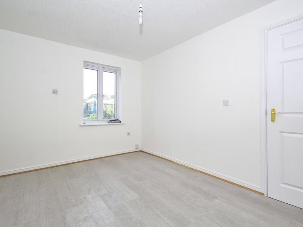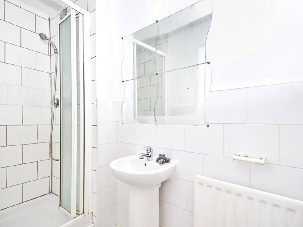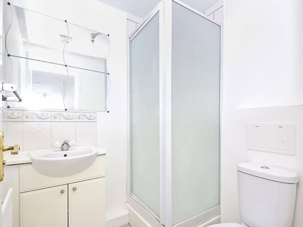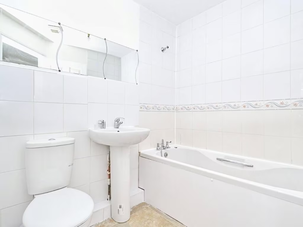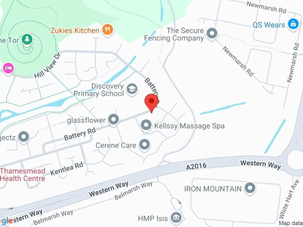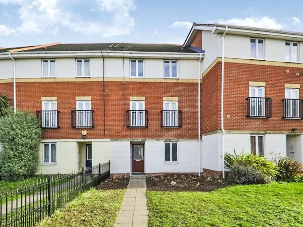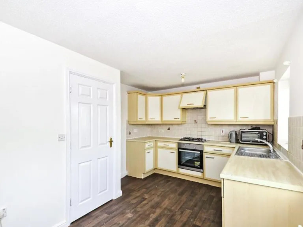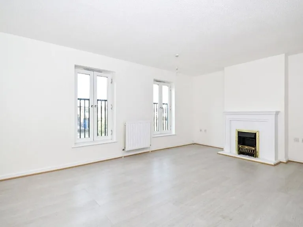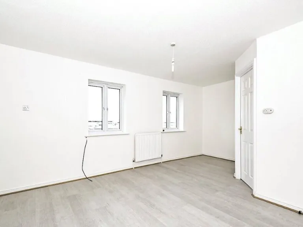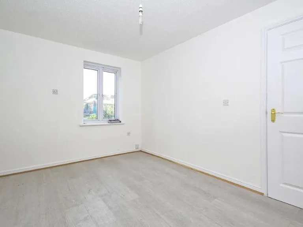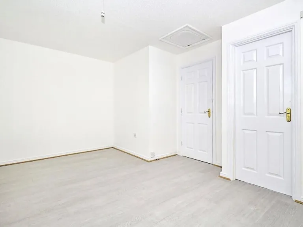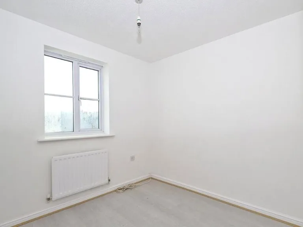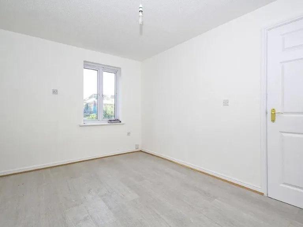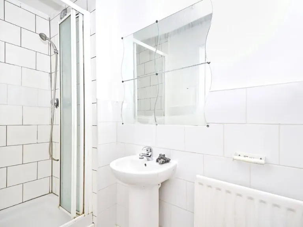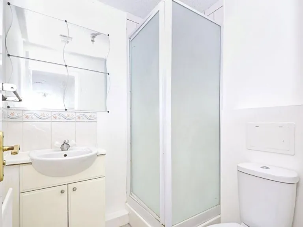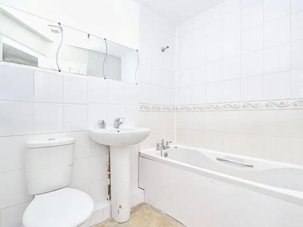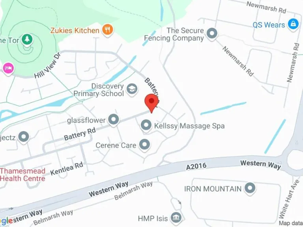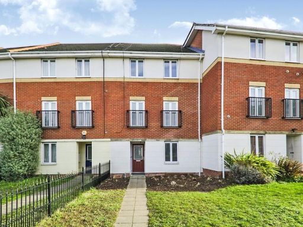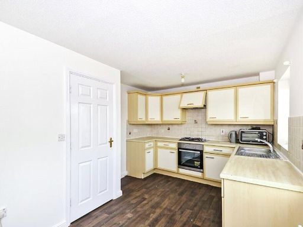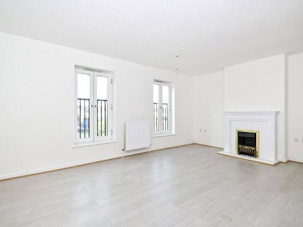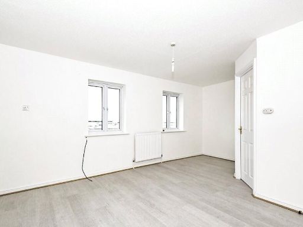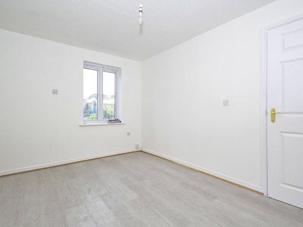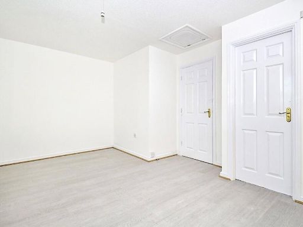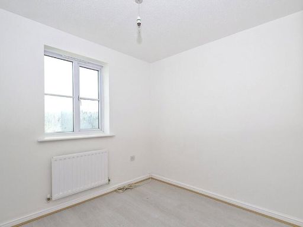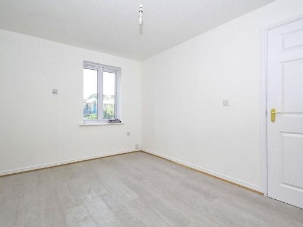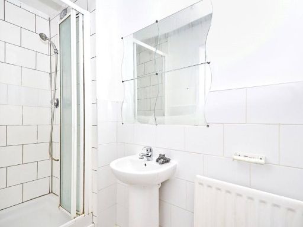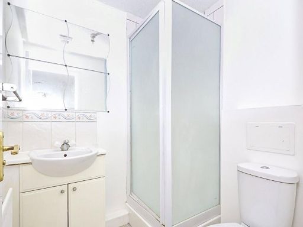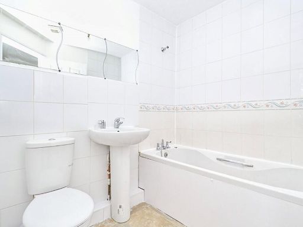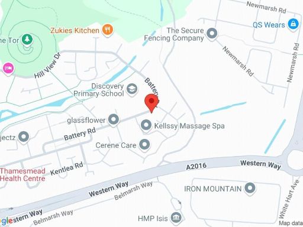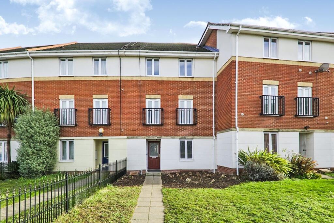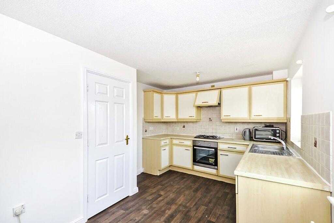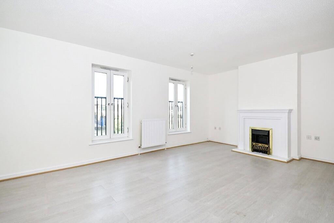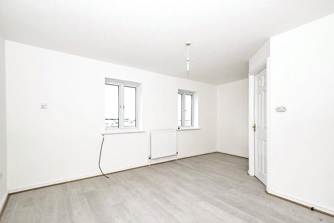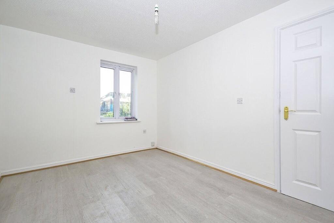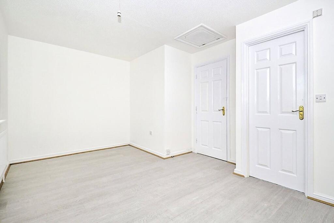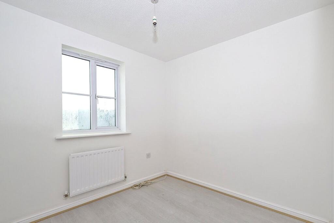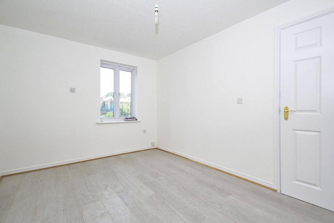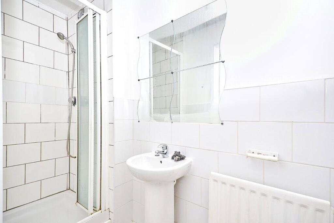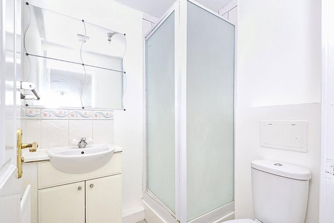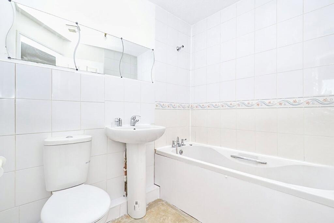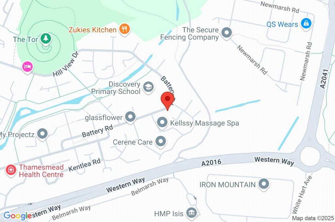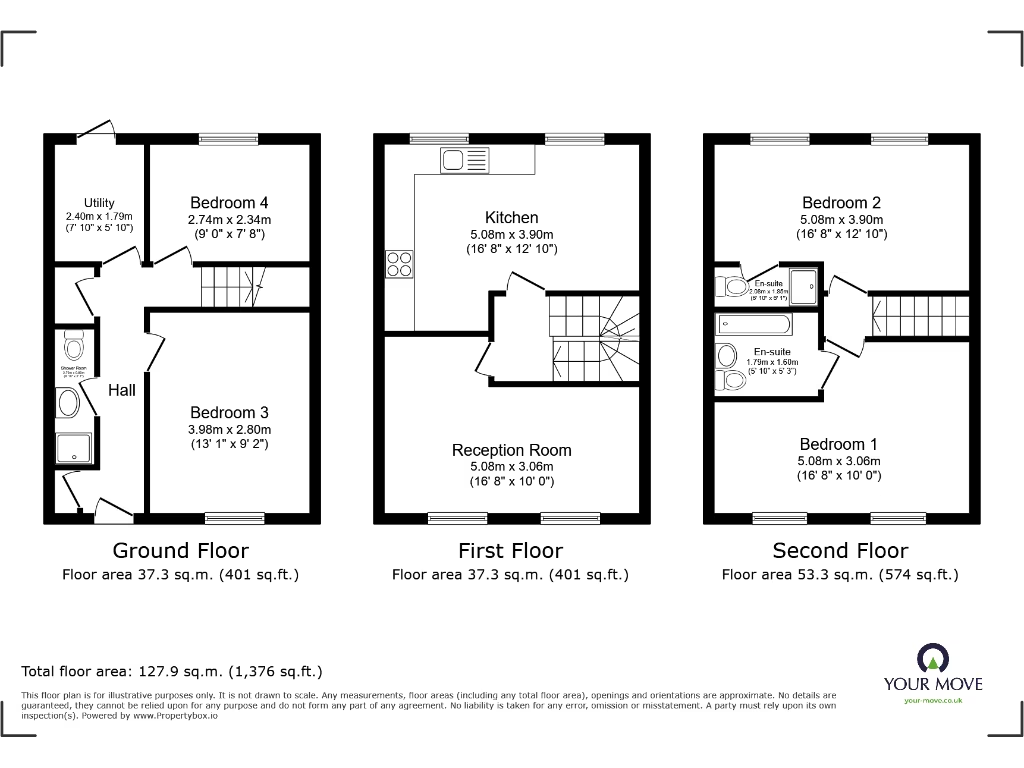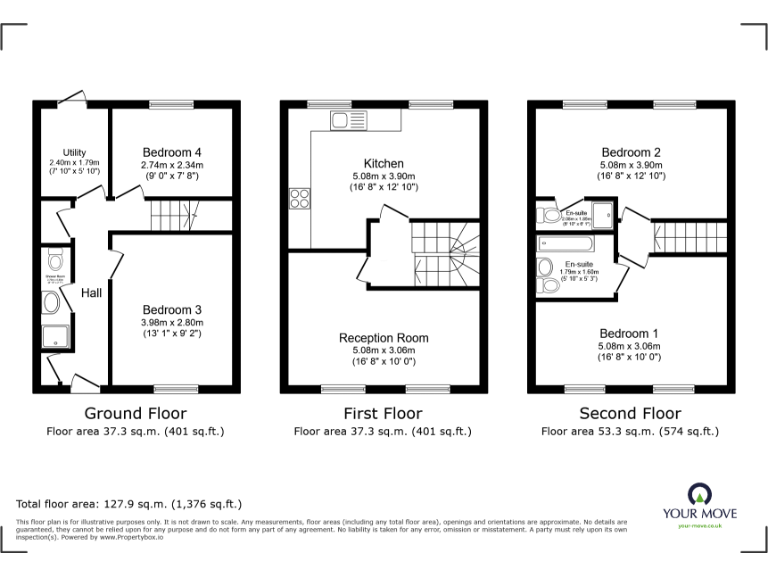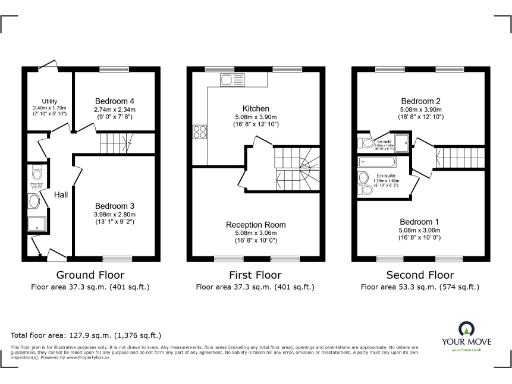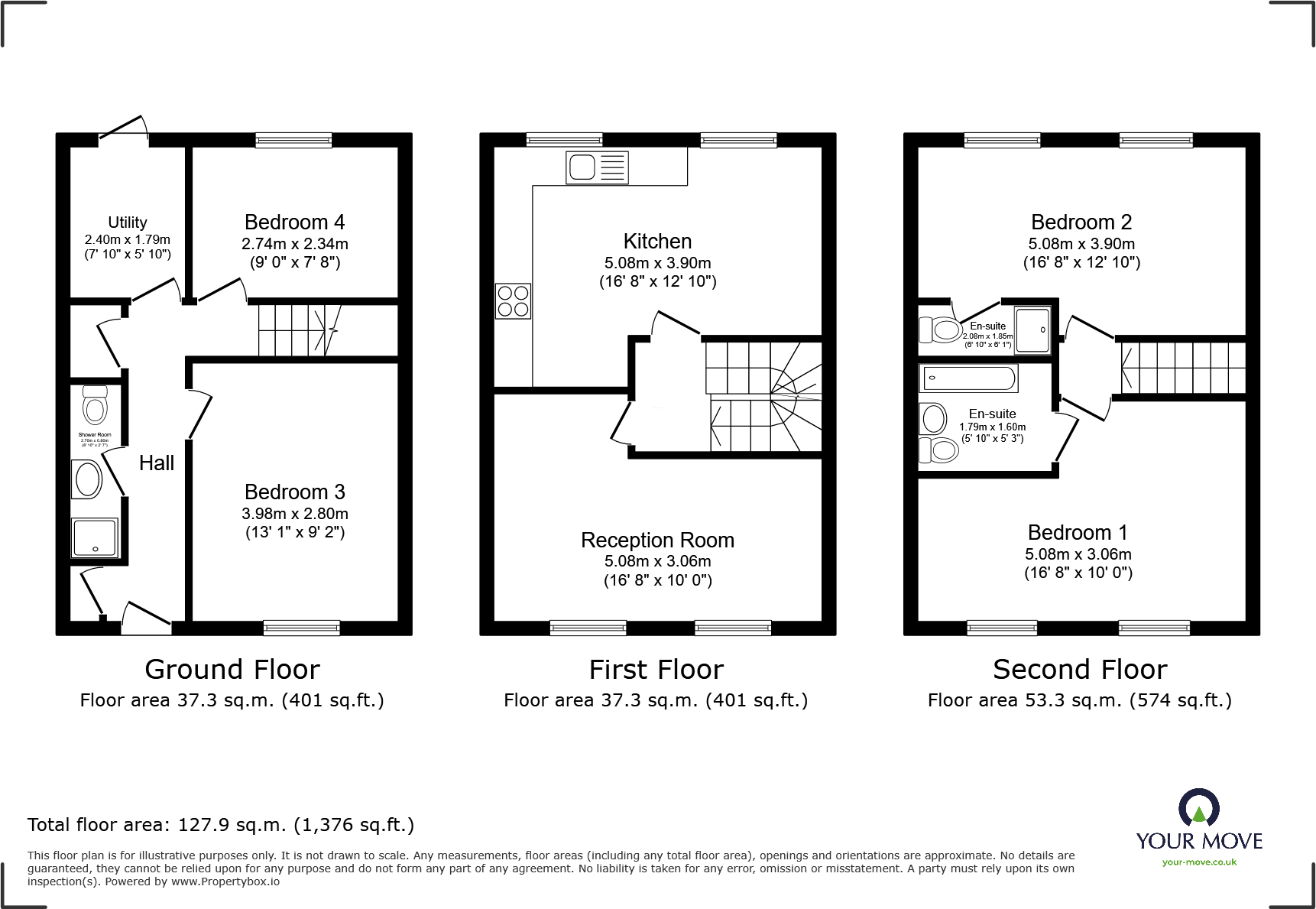Summary - 132 BATTERY ROAD LONDON SE28 0JQ
4 bed 3 bath Terraced
Modern three-storey family home with two en-suites and low flood risk..
Four bedrooms and three bathrooms, including two en-suites
Freehold mid-terrace, circa 1996–2002 construction
Approx. 1,376 sq ft across three storeys
Small front and rear gardens; balcony, no garage
Mains gas boiler with radiators; double glazing (install date unknown)
Fast broadband; suitable for home working
Very low flood risk; council tax described as affordable
Higher local crime rate; consider security enhancements
Set over three floors, this freehold mid-terraced townhouse provides practical family living in West Thamesmead. Four bedrooms and three bathrooms — including two en-suites — give flexible sleeping and bathroom arrangements for growing households. The 1,376 sq ft layout includes a separate utility room and living spaces that work for daily family routines and homework zones.
Outside, small front and rear gardens offer low-maintenance outdoor space for children and pets, while a balcony adds an extra spot for fresh air. The property was built between 1996–2002 and benefits from mains gas central heating with radiators and double glazing (installation date unknown). Broadband speeds are fast, supporting home working and streaming.
Practical considerations are set out plainly: there is no garage and the plot is small, so external storage and off-street parking may be limited. The area records higher-than-average local crime, which may concern some buyers; CCTV or security improvements should be factored in. Council tax is described as affordable, and flood risk is very low.
This house suits families seeking space near local schools, bus links and leisure facilities, and buyers wanting a straightforward, modern home with scope to personalise. It’s a realistic option for those prioritising location, size and utility over large grounds or gated seclusion.
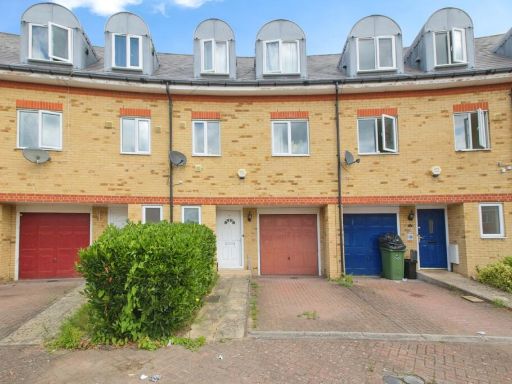 4 bedroom terraced house for sale in High Tor View, London, SE28 — £475,000 • 4 bed • 2 bath • 1424 ft²
4 bedroom terraced house for sale in High Tor View, London, SE28 — £475,000 • 4 bed • 2 bath • 1424 ft²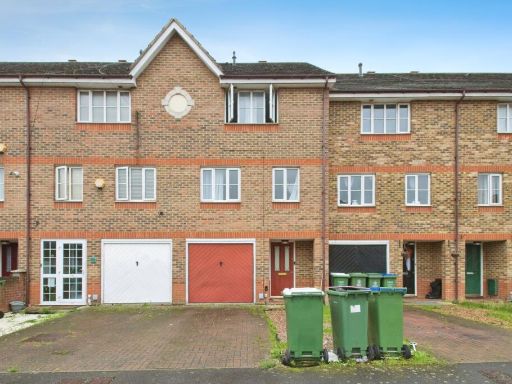 4 bedroom terraced house for sale in Redbourne Drive, London, SE28 — £425,000 • 4 bed • 3 bath • 1306 ft²
4 bedroom terraced house for sale in Redbourne Drive, London, SE28 — £425,000 • 4 bed • 3 bath • 1306 ft²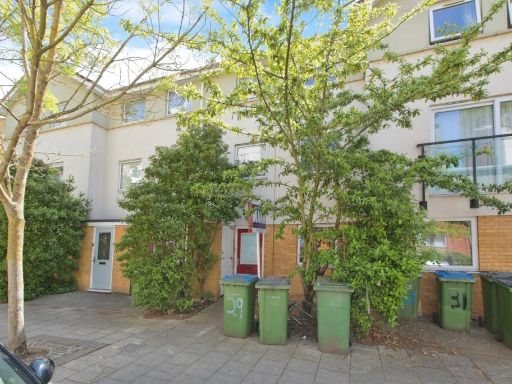 4 bedroom terraced house for sale in Erebus Drive, London, SE28 — £650,000 • 4 bed • 3 bath • 1218 ft²
4 bedroom terraced house for sale in Erebus Drive, London, SE28 — £650,000 • 4 bed • 3 bath • 1218 ft²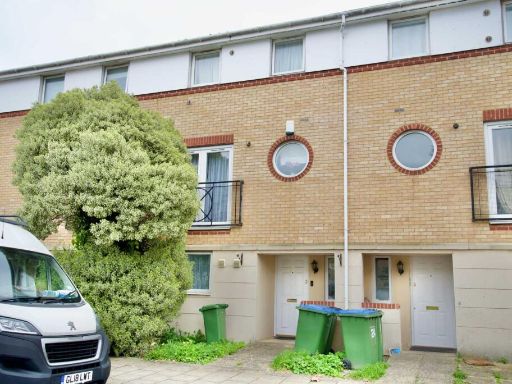 4 bedroom house for sale in Miles Drive, West Thamesmead, SE28 0JA, SE28 — £500,000 • 4 bed • 1 bath • 1432 ft²
4 bedroom house for sale in Miles Drive, West Thamesmead, SE28 0JA, SE28 — £500,000 • 4 bed • 1 bath • 1432 ft²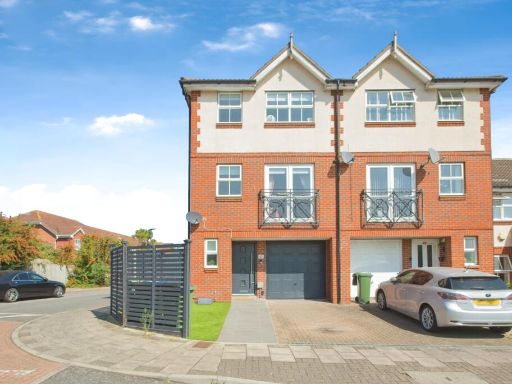 3 bedroom semi-detached house for sale in Ridge Close, London, SE28 — £600,000 • 3 bed • 2 bath • 1497 ft²
3 bedroom semi-detached house for sale in Ridge Close, London, SE28 — £600,000 • 3 bed • 2 bath • 1497 ft²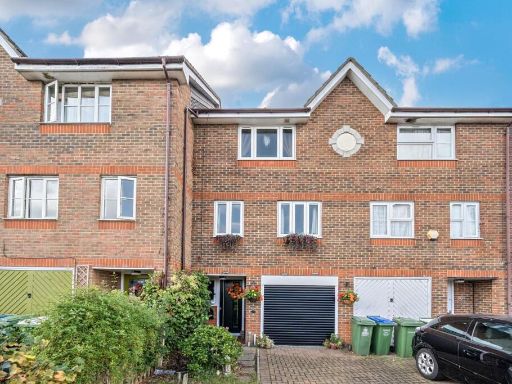 4 bedroom town house for sale in Lytham Close, Thamesmead, SE28 — £450,000 • 4 bed • 3 bath • 1151 ft²
4 bedroom town house for sale in Lytham Close, Thamesmead, SE28 — £450,000 • 4 bed • 3 bath • 1151 ft²