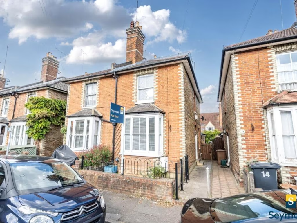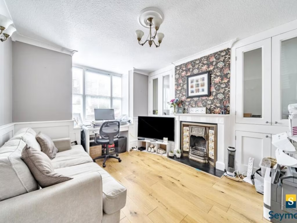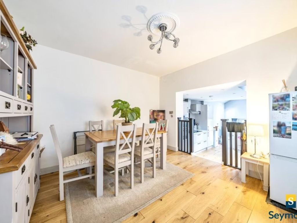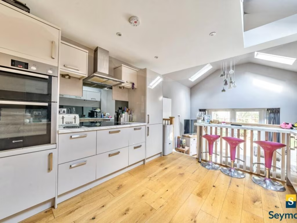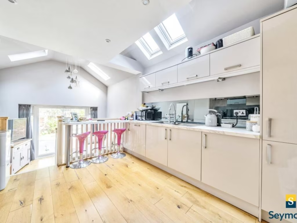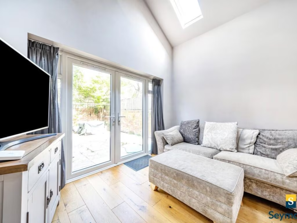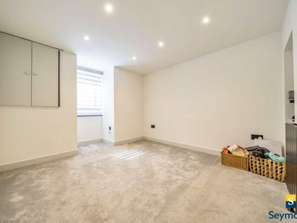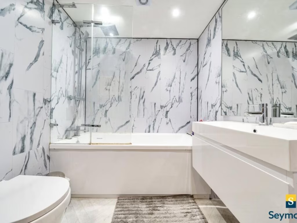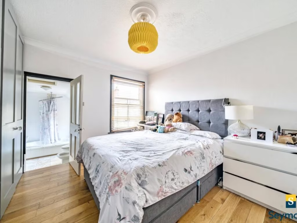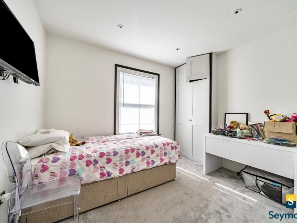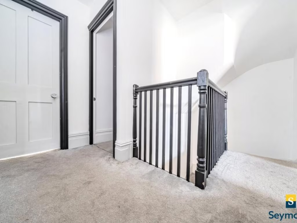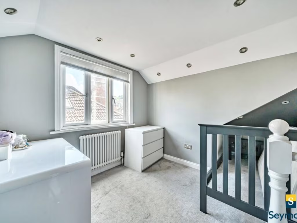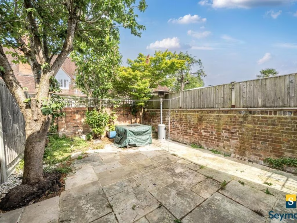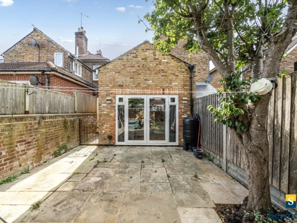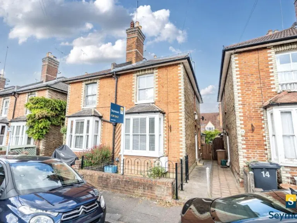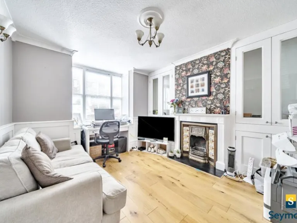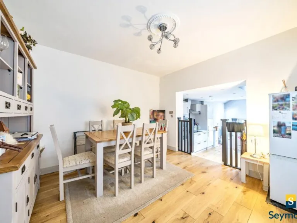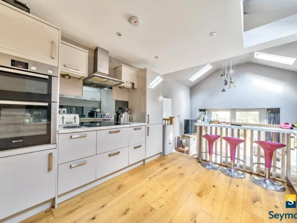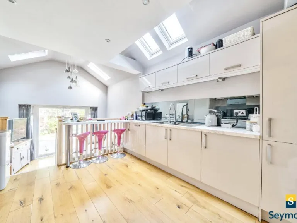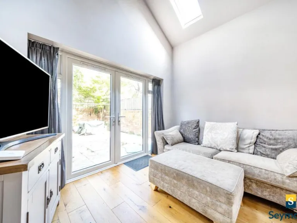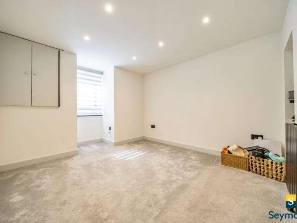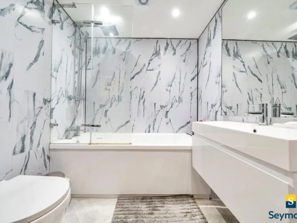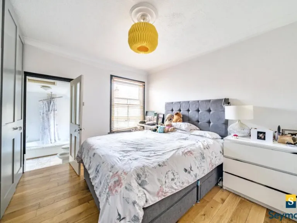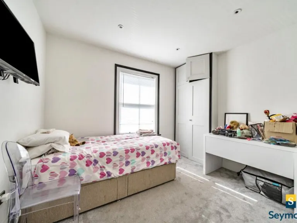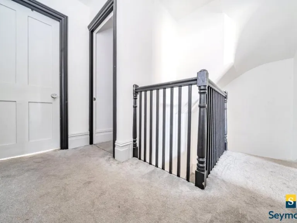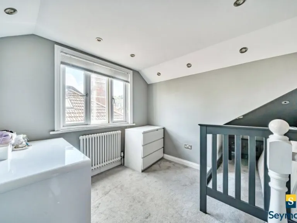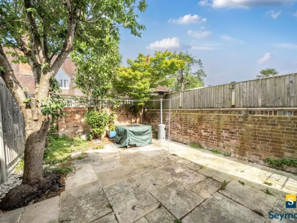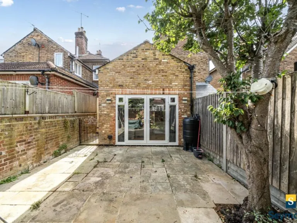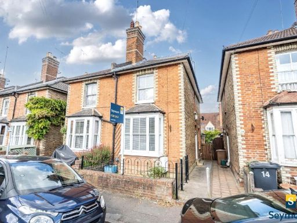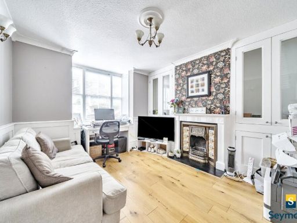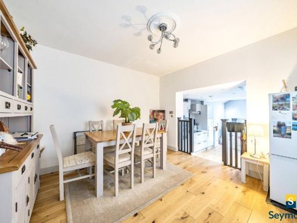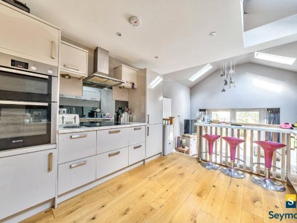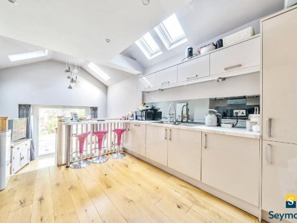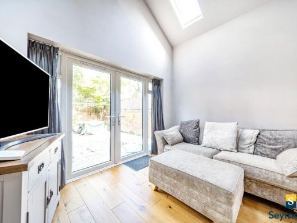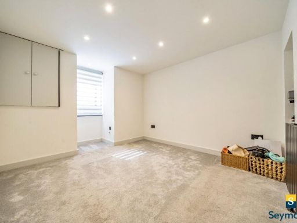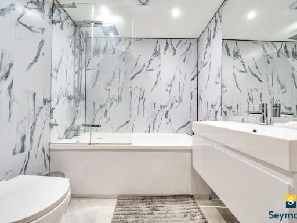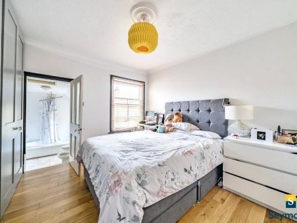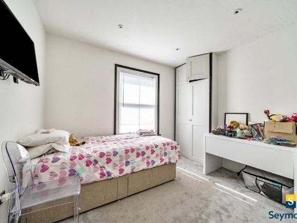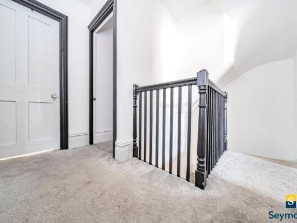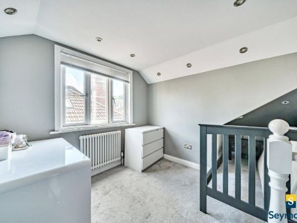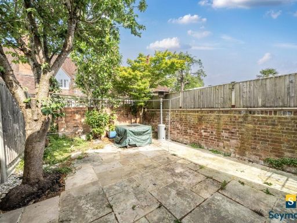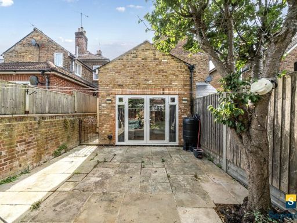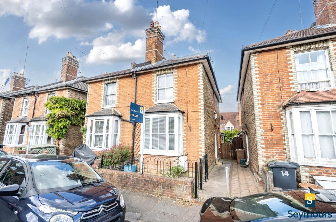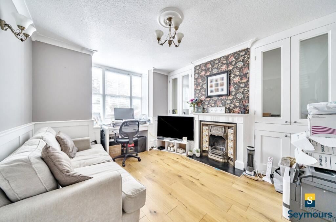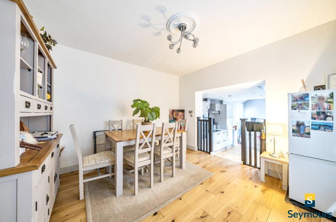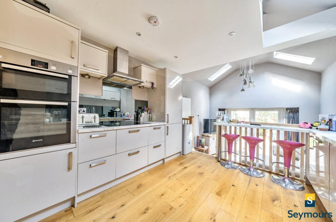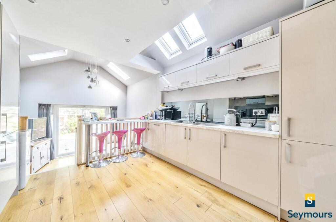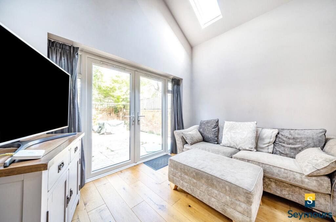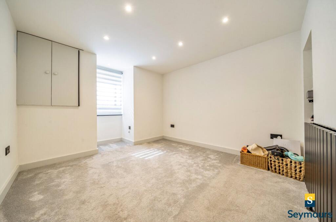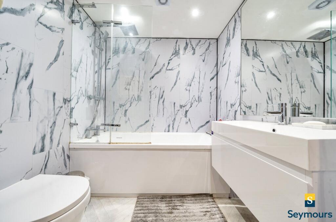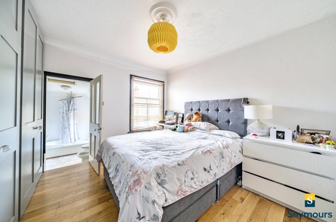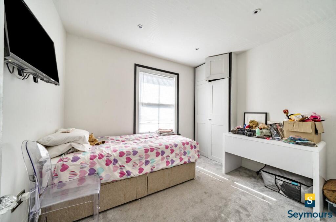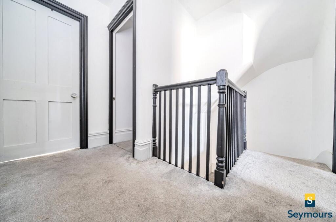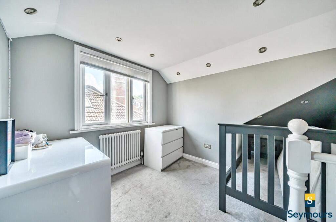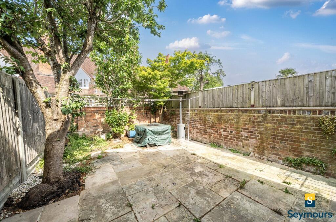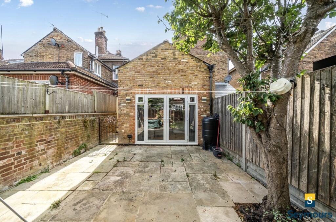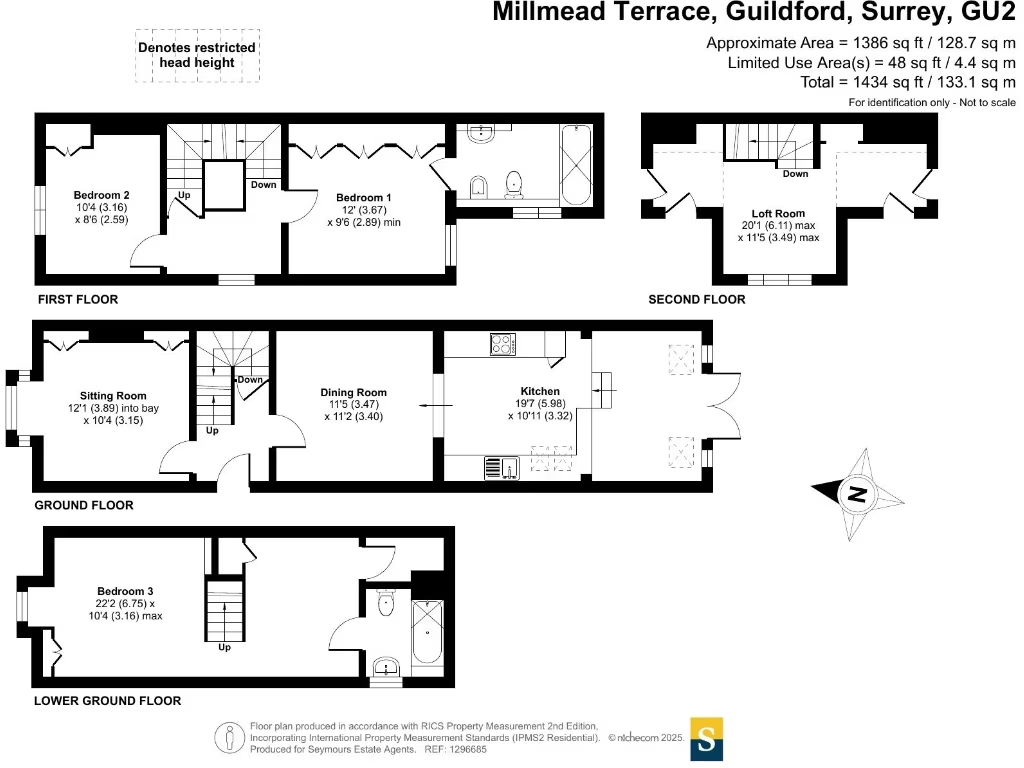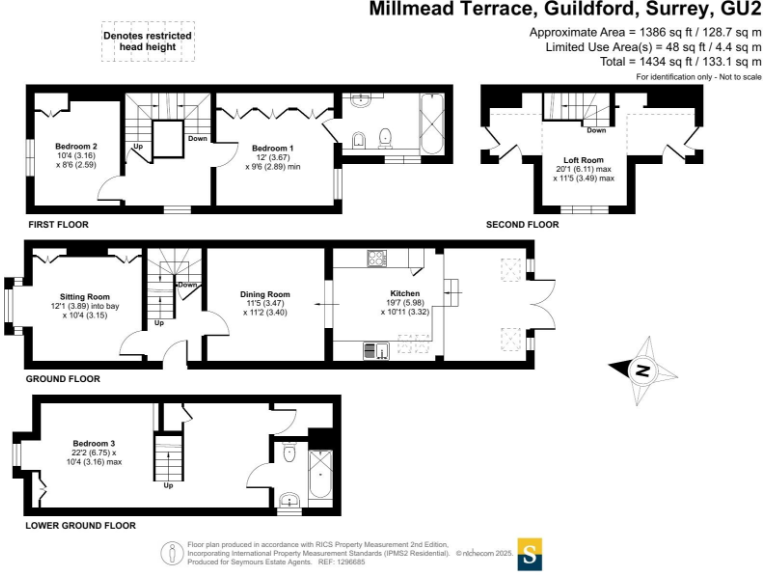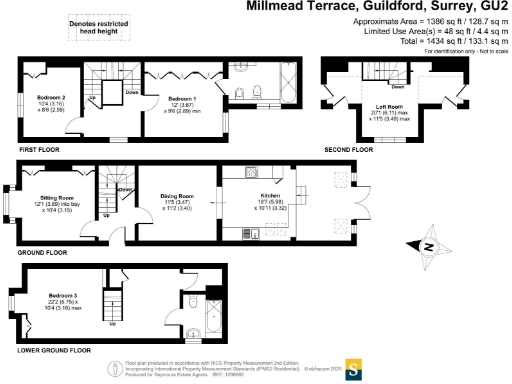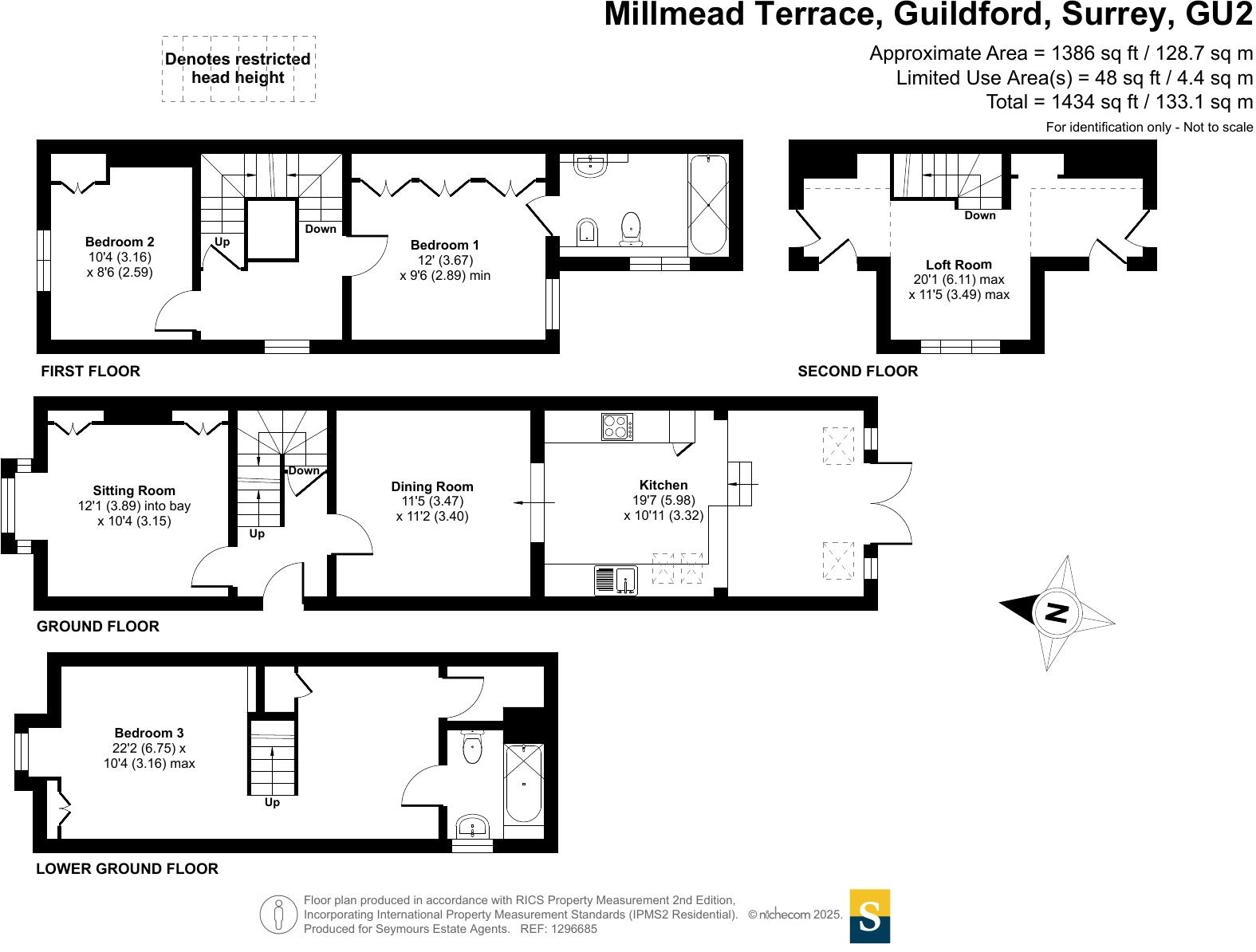Summary - 13 MILLMEAD TERRACE GUILDFORD GU2 4AT
3 bed 2 bath Semi-Detached
Extended Victorian semi with bright, flexible four-level living and private low-maintenance garden.
No onward chain — available for a quick move
Set across four well-planned levels in the heart of Guildford, this extended Victorian semi delivers flexible living and immediate availability with no onward chain. The house combines period character — bay window, high ceilings and fireplaces — with a bright, modern kitchen and contemporary bathrooms, creating comfortable family accommodation close to top-rated schools and town-centre amenities.
Accommodation includes principal and second-floor bedrooms, a converted loft room and a generous lower-ground bedroom suite with fitted wardrobes and an en-suite bathroom. The living spaces flow from a formal front sitting room through a dining area into a skylit kitchen, then down to a cosy lounge opening onto a private, low-maintenance walled garden — ideal for relaxing or entertaining.
Practical points are straightforward: the property is freehold with mains gas central heating, double glazing installed post-2002 and a large overall footprint (about 1,434 sq ft). The plot is small and the garden is paved, which keeps maintenance low but limits outside space for large-scale planting or play.
Known negatives are factual and important: the neighbourhood records above-average crime levels and the original cavity walls are recorded as having no added insulation (assumed), which could affect running costs and future improvement plans. Council tax is moderate. For buyers seeking a central, characterful home with flexible layout and quick completion potential, this property is a strong contender.
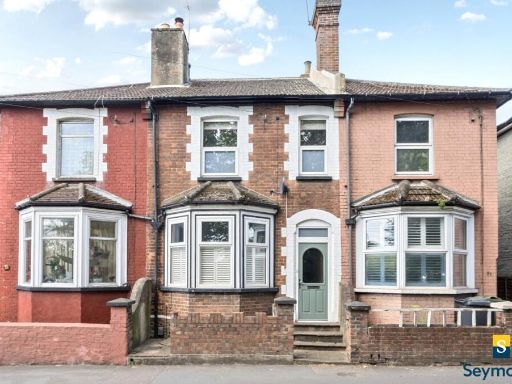 3 bedroom terraced house for sale in Guildford Park Road, Guildford, Surrey, GU2 — £600,000 • 3 bed • 2 bath • 1424 ft²
3 bedroom terraced house for sale in Guildford Park Road, Guildford, Surrey, GU2 — £600,000 • 3 bed • 2 bath • 1424 ft²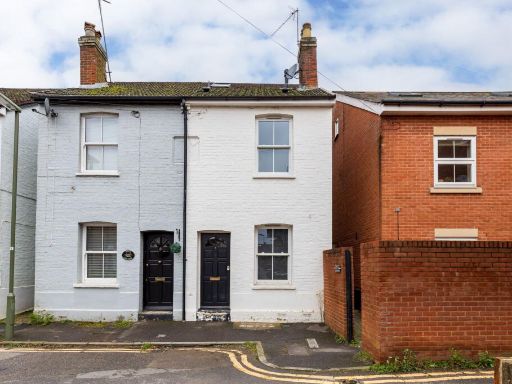 3 bedroom semi-detached house for sale in George Road, Guildford, GU1 — £675,000 • 3 bed • 2 bath • 1184 ft²
3 bedroom semi-detached house for sale in George Road, Guildford, GU1 — £675,000 • 3 bed • 2 bath • 1184 ft²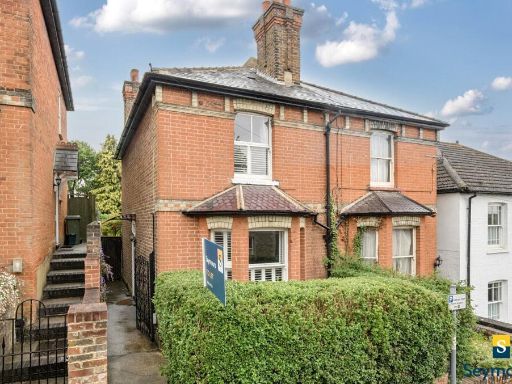 2 bedroom semi-detached house for sale in Cheselden Road, Guildford, Surrey, GU1 — £600,000 • 2 bed • 2 bath • 811 ft²
2 bedroom semi-detached house for sale in Cheselden Road, Guildford, Surrey, GU1 — £600,000 • 2 bed • 2 bath • 811 ft²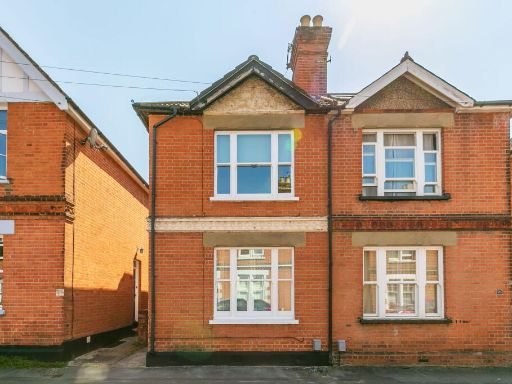 2 bedroom semi-detached house for sale in Springfield Road, Guildford, GU1 — £685,000 • 2 bed • 2 bath • 1262 ft²
2 bedroom semi-detached house for sale in Springfield Road, Guildford, GU1 — £685,000 • 2 bed • 2 bath • 1262 ft²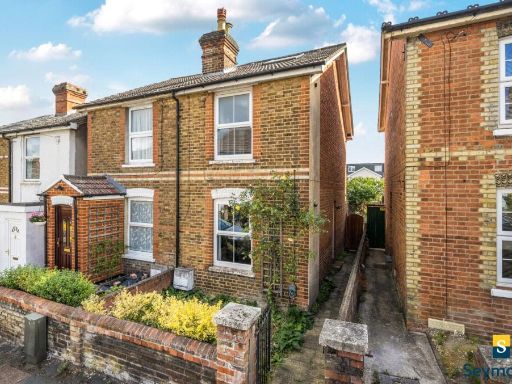 3 bedroom semi-detached house for sale in Ludlow Road, Guildford, Surrey, GU2 — £525,000 • 3 bed • 3 bath • 978 ft²
3 bedroom semi-detached house for sale in Ludlow Road, Guildford, Surrey, GU2 — £525,000 • 3 bed • 3 bath • 978 ft²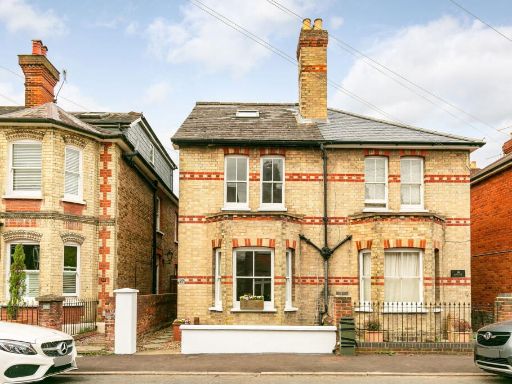 4 bedroom semi-detached house for sale in Foxenden Road, Guildford, GU1 — £710,000 • 4 bed • 2 bath • 1442 ft²
4 bedroom semi-detached house for sale in Foxenden Road, Guildford, GU1 — £710,000 • 4 bed • 2 bath • 1442 ft²