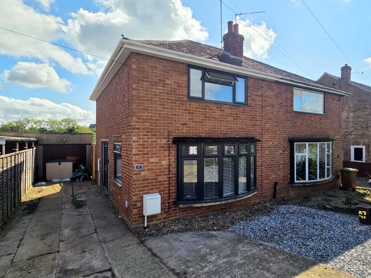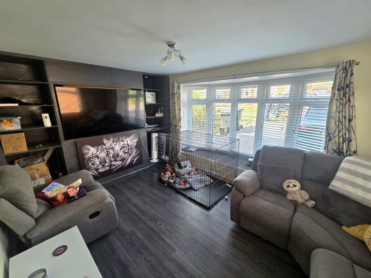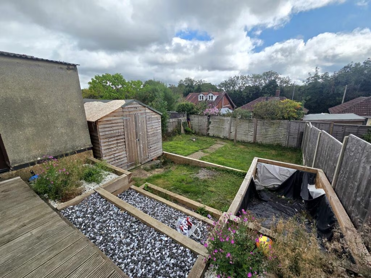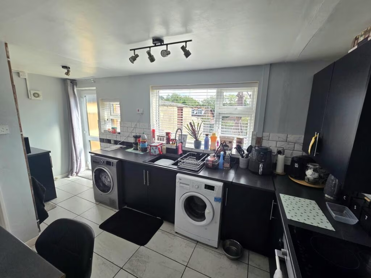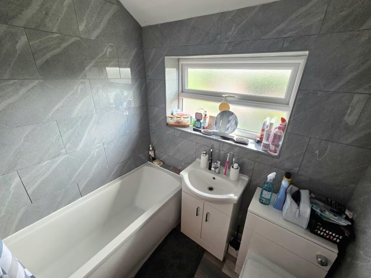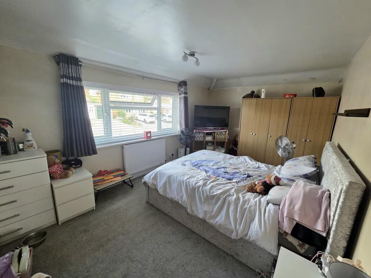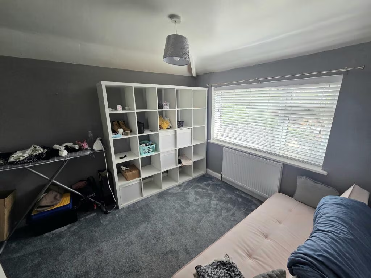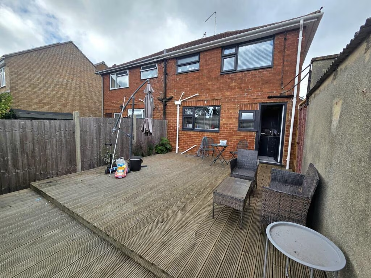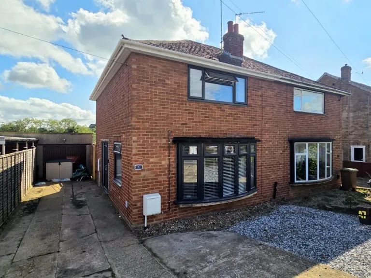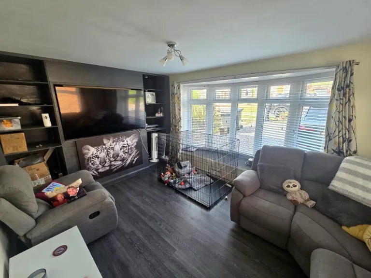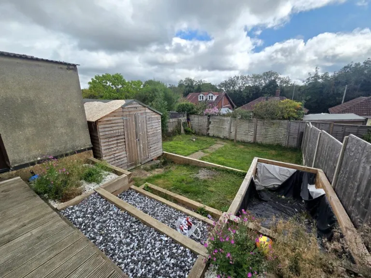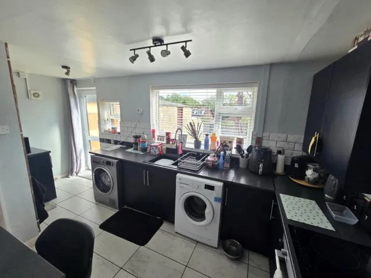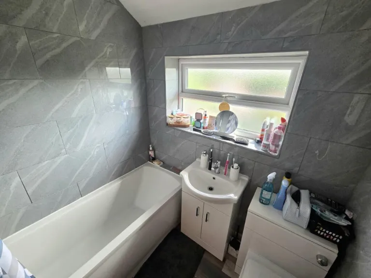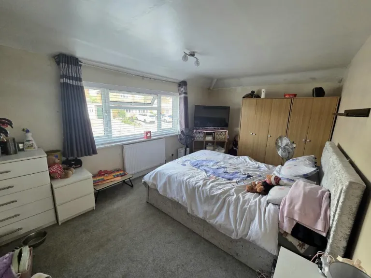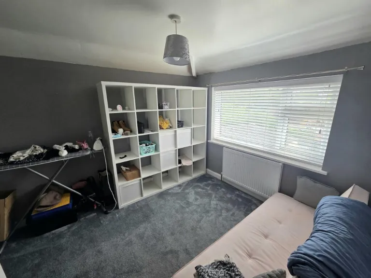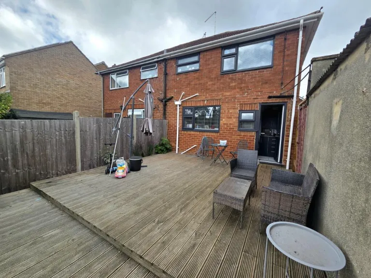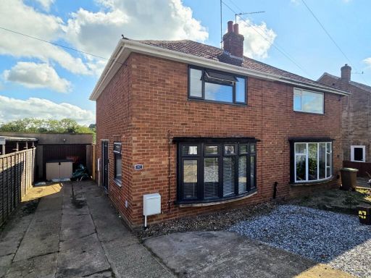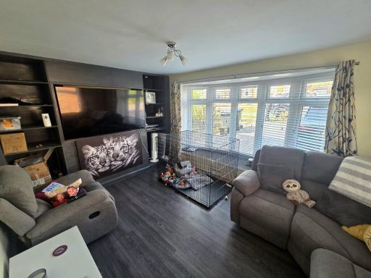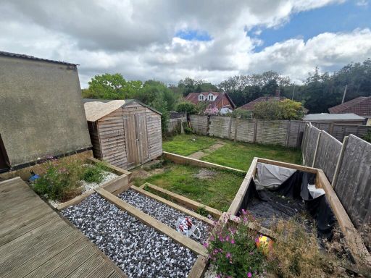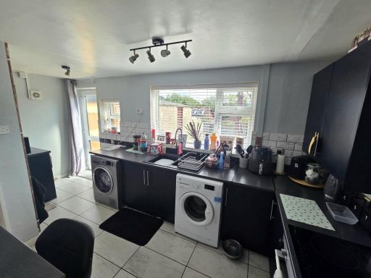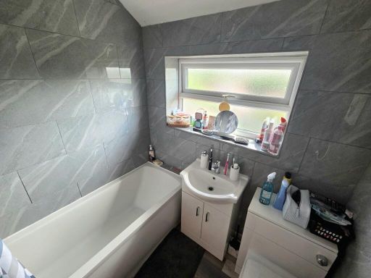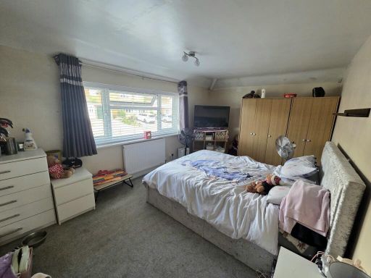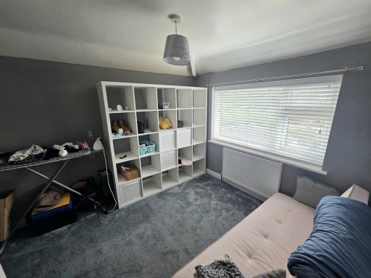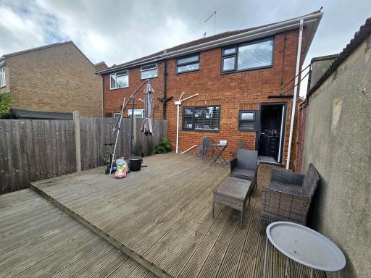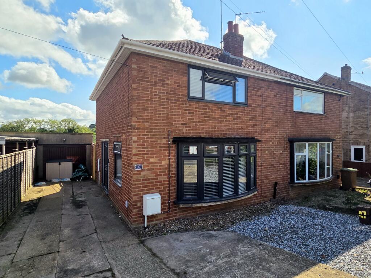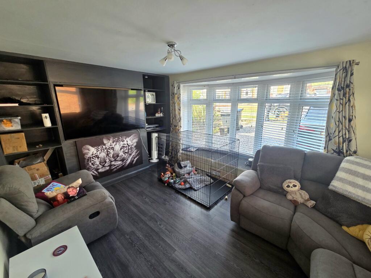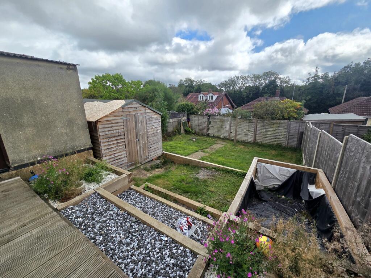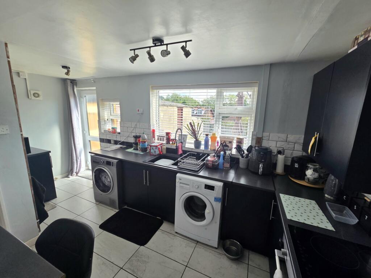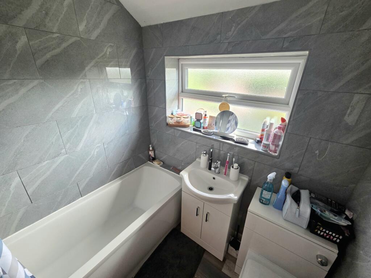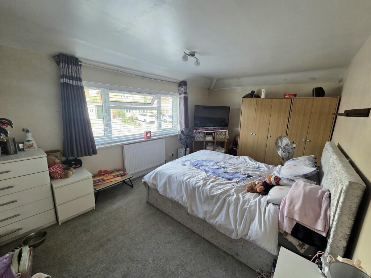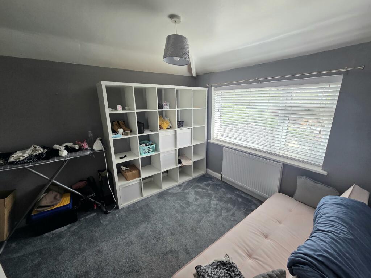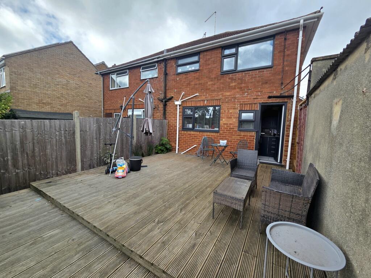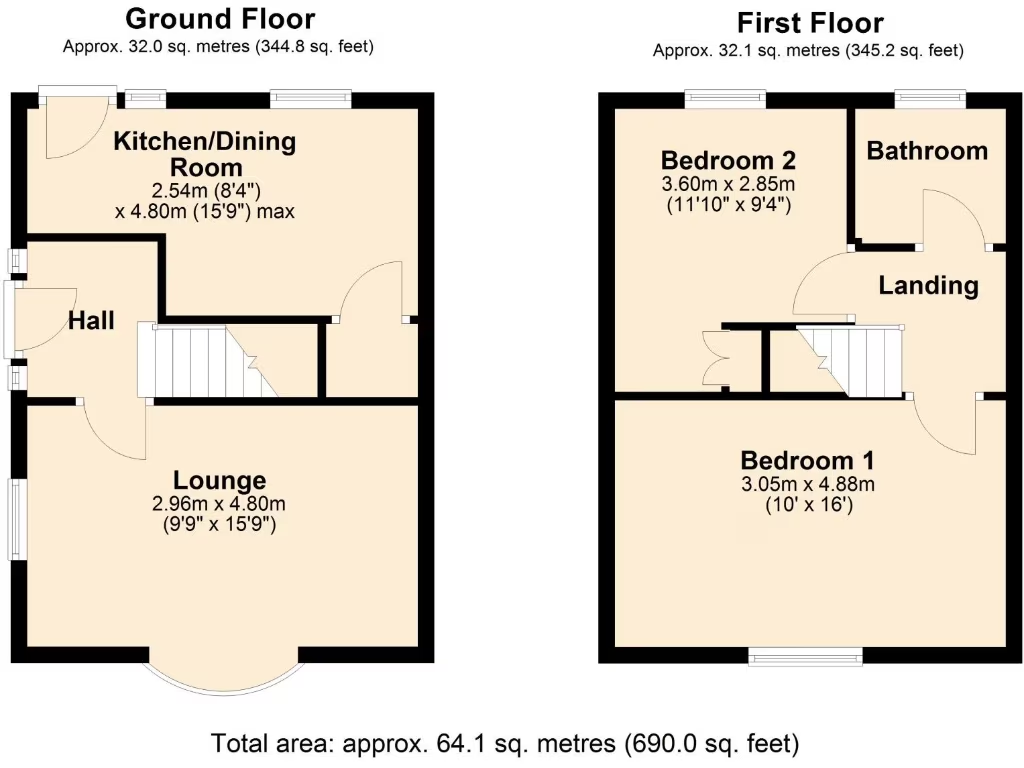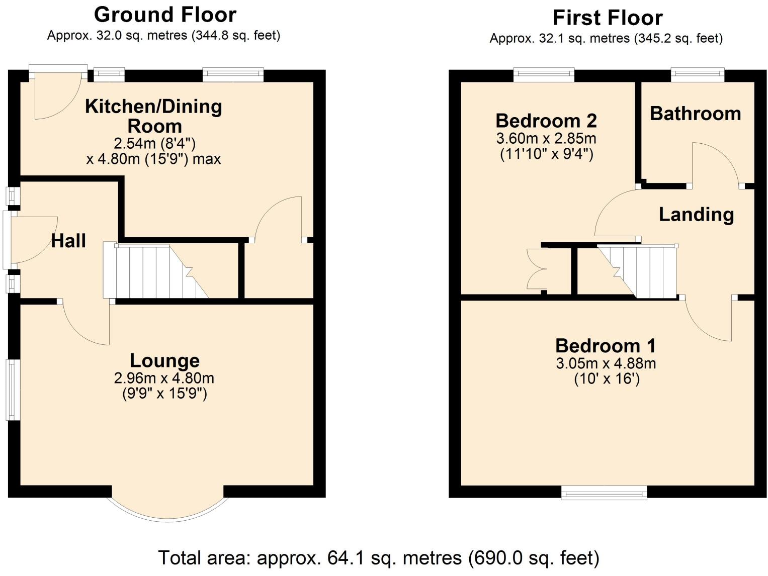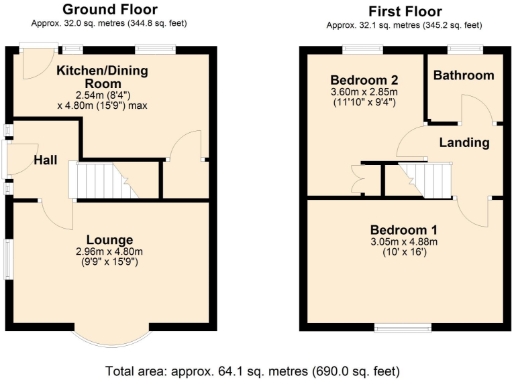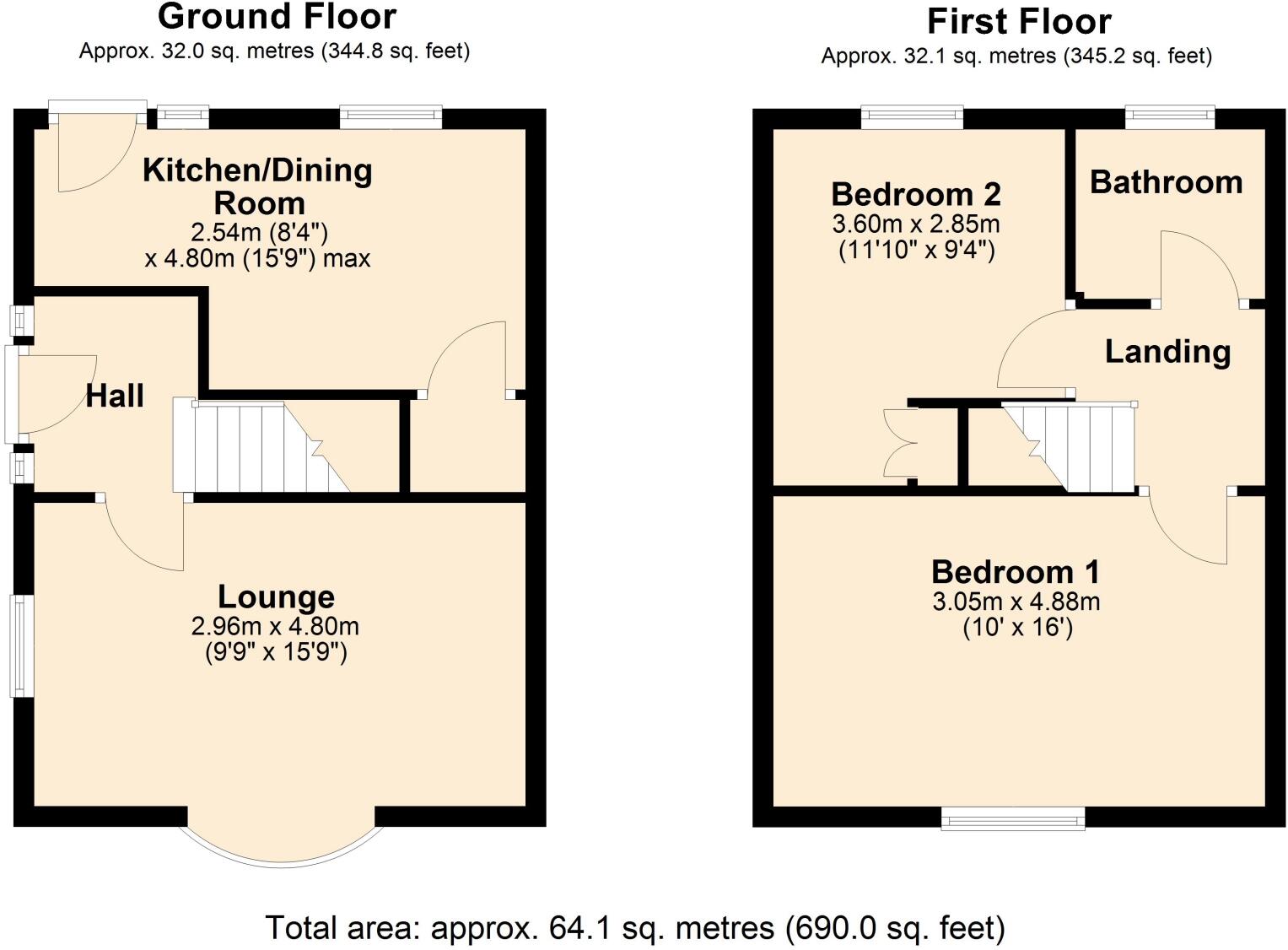Summary - 47 THE SLADE DAVENTRY NN11 4HH
2 bed 1 bath Semi-Detached
Chain-free, newly renovated two-bed with garage and driveway, ideal for first-time buyers or investors..
Chain-free two-bedroom semi-detached home, newly renovated
Refitted kitchen and bathroom; new gas central heating and UPVC glazing
13ft lounge; 16ft kitchen/diner with rear garden access
Driveway for multiple cars plus garage; west-facing enclosed garden
Approx. 690 sq ft — compact, suited to small households or rental
EPC C; Council Tax Band B — relatively low running costs
Higher local crime levels — recommend local checks and precautions
Some utility/service details listed as "Ask Agent" or pending confirmation
This chain-free two-bedroom semi-detached house in The Slade, Daventry, has been freshly renovated and is ready to move into. The property offers a refitted kitchen and bathroom, new UPVC double glazing and a new gas central heating system—reducing immediate maintenance costs and making it a straightforward purchase for first-time buyers or an investor seeking a lettable home.
Internally the layout is traditional and practical: an L-shaped entrance hall, a 13ft lounge with a bay window, and a 16ft kitchen/diner with patio access to a west-facing garden. Two double bedrooms and a fitted bathroom sit on the first floor. Total internal area is around 690 sq ft, suitable for small households or rental demand.
Outside there is a concrete driveway with space for multiple vehicles leading to a garage, and a generous enclosed rear garden with decking, lawn and shed. EPC is C and council tax is Band B, which helps running costs. The property is freehold and sold with no onward chain.
Notable drawbacks are the local area’s above-average crime level and some entries in the particulars marked as "Ask Agent" or pending confirmation, which mean a buyer should check service details, utility arrangements and any restrictions. The house dates from the 1950s–1960s, so buyers should expect standard mid‑century construction and verify any long-term maintenance items.
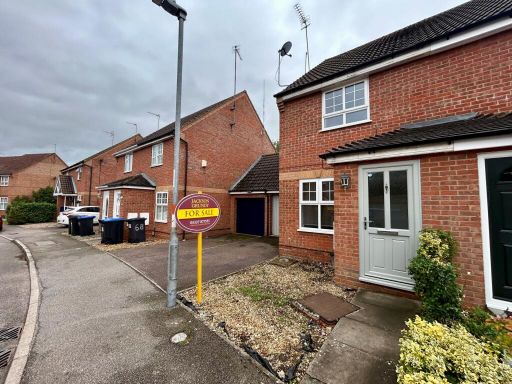 2 bedroom semi-detached house for sale in Stanley Way, Daventry, NN11 0SE, NN11 — £220,000 • 2 bed • 1 bath • 624 ft²
2 bedroom semi-detached house for sale in Stanley Way, Daventry, NN11 0SE, NN11 — £220,000 • 2 bed • 1 bath • 624 ft²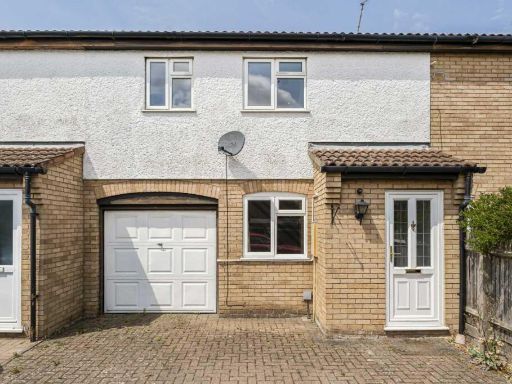 2 bedroom terraced house for sale in Lincoln Way, Daventry, NN11 — £190,000 • 2 bed • 1 bath • 714 ft²
2 bedroom terraced house for sale in Lincoln Way, Daventry, NN11 — £190,000 • 2 bed • 1 bath • 714 ft²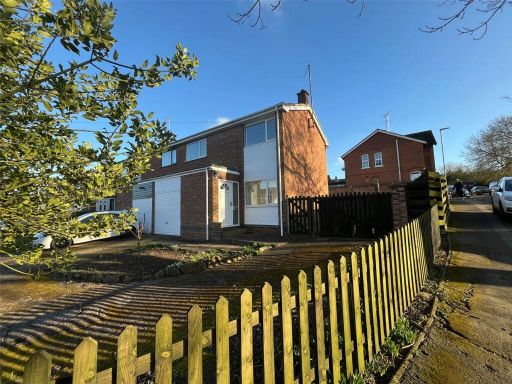 3 bedroom end of terrace house for sale in The Pyghtles, DAVENTRY, Northamptonshire, NN11 — £270,000 • 3 bed • 1 bath • 914 ft²
3 bedroom end of terrace house for sale in The Pyghtles, DAVENTRY, Northamptonshire, NN11 — £270,000 • 3 bed • 1 bath • 914 ft²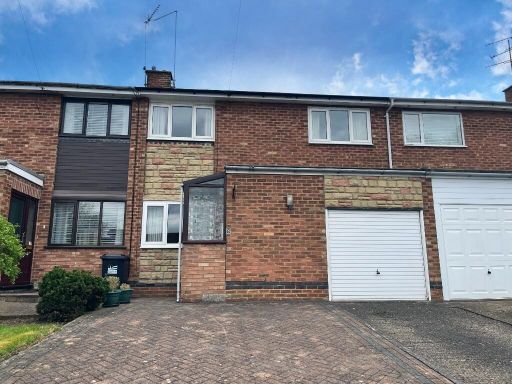 3 bedroom semi-detached house for sale in The Pyghtles Daventry Northamptonshire, NN11 — £220,000 • 3 bed • 1 bath • 781 ft²
3 bedroom semi-detached house for sale in The Pyghtles Daventry Northamptonshire, NN11 — £220,000 • 3 bed • 1 bath • 781 ft²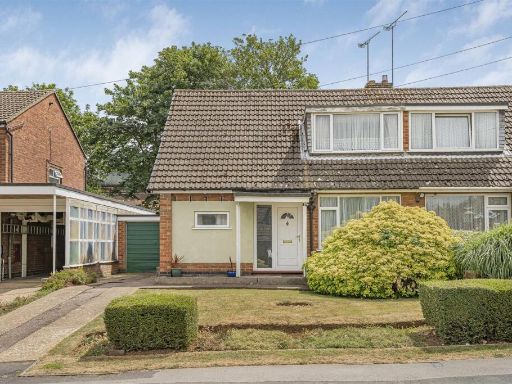 3 bedroom semi-detached house for sale in Manor Road, Daventry, NN11 — £270,000 • 3 bed • 1 bath • 969 ft²
3 bedroom semi-detached house for sale in Manor Road, Daventry, NN11 — £270,000 • 3 bed • 1 bath • 969 ft²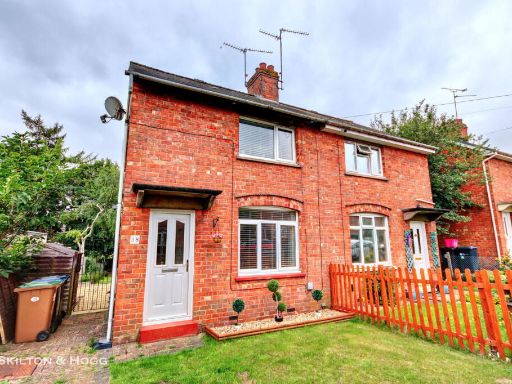 2 bedroom semi-detached house for sale in Jubilee Road, Daventry, NN11 9HB, NN11 — £200,000 • 2 bed • 1 bath • 680 ft²
2 bedroom semi-detached house for sale in Jubilee Road, Daventry, NN11 9HB, NN11 — £200,000 • 2 bed • 1 bath • 680 ft²