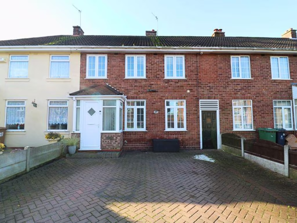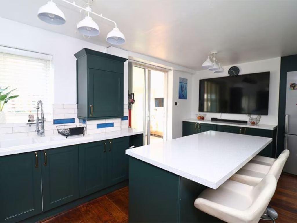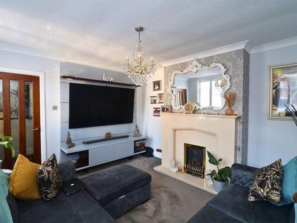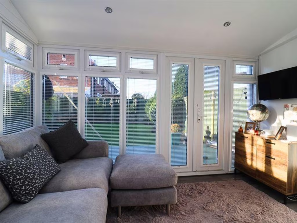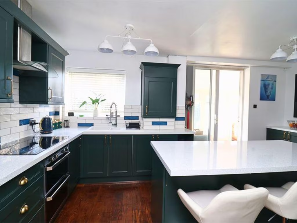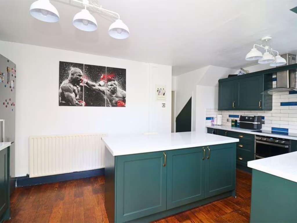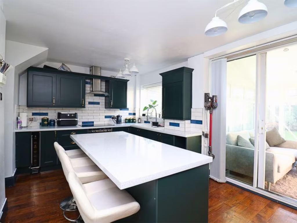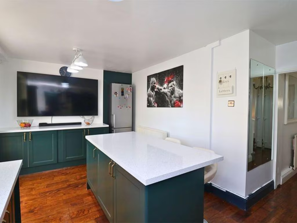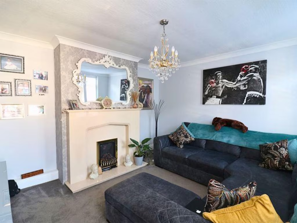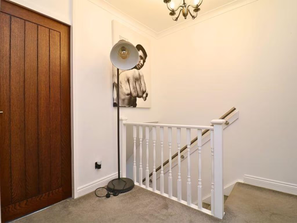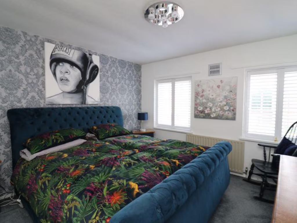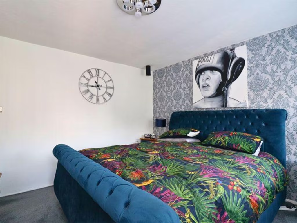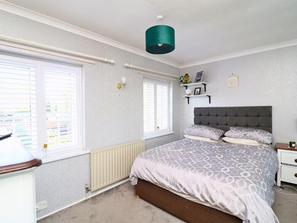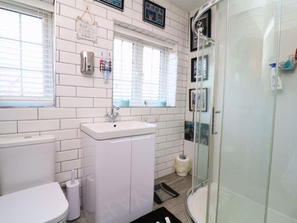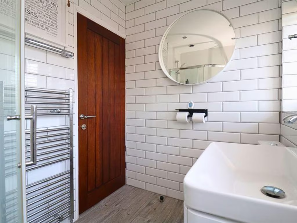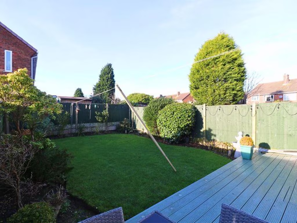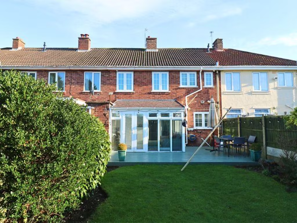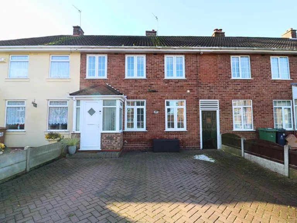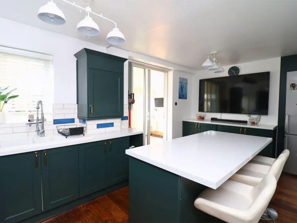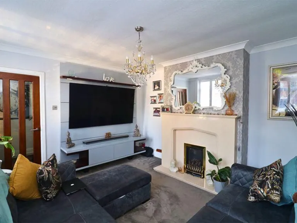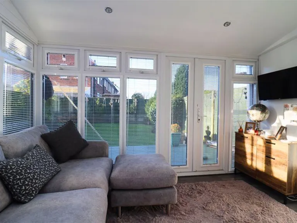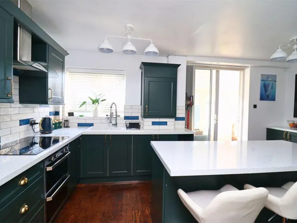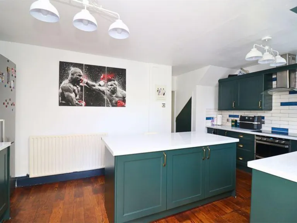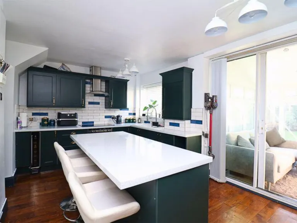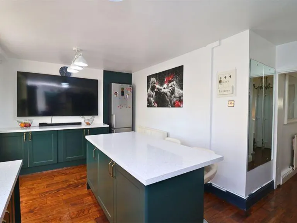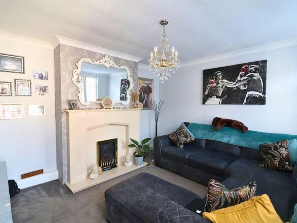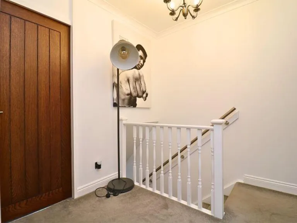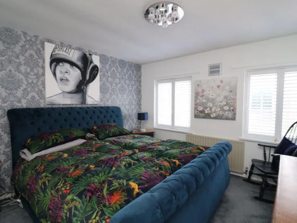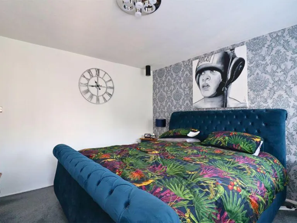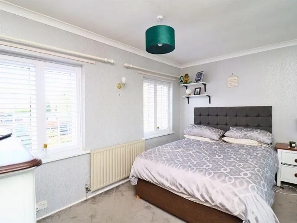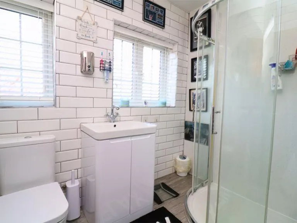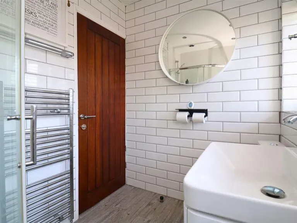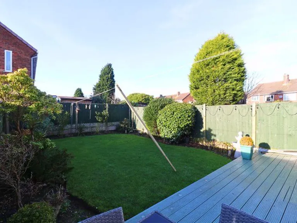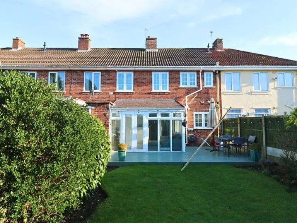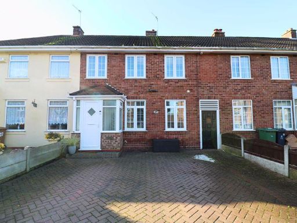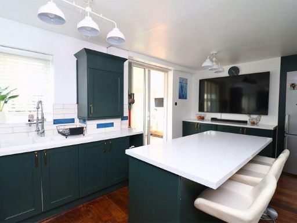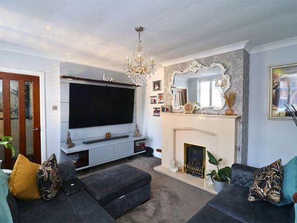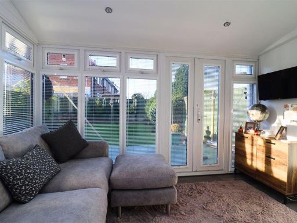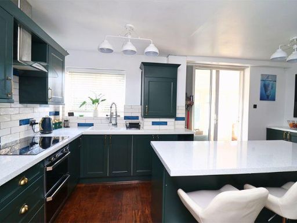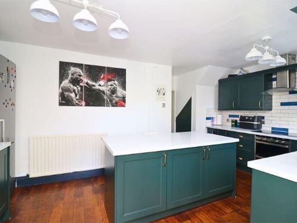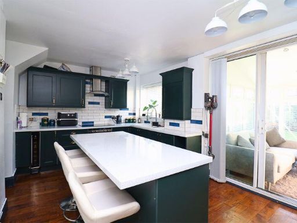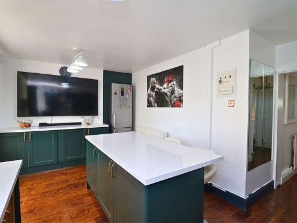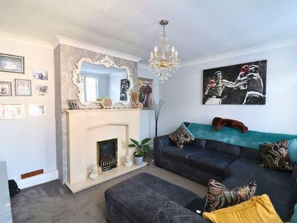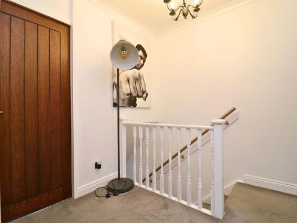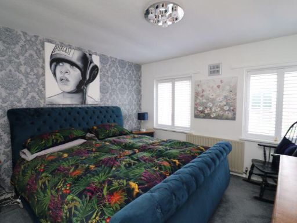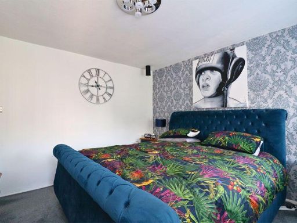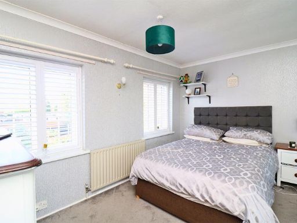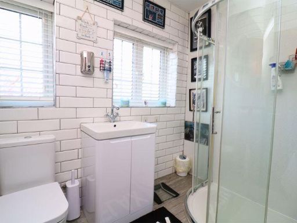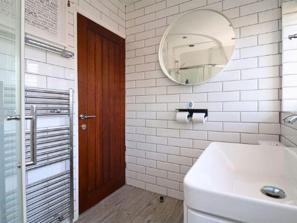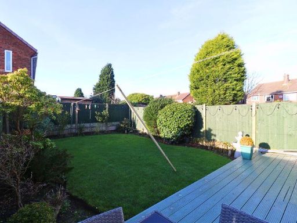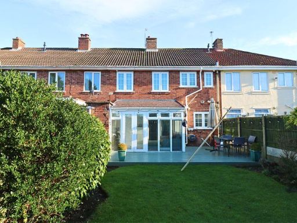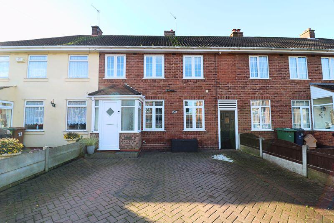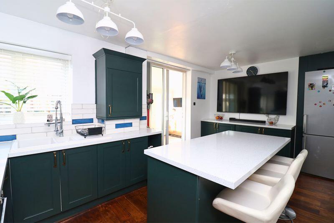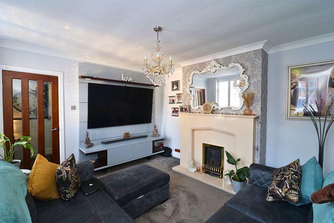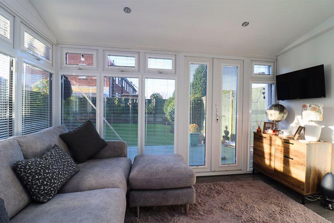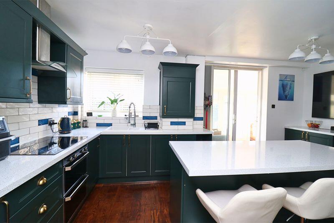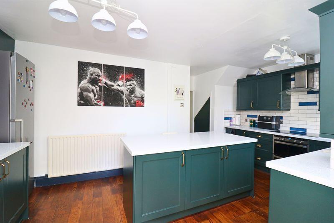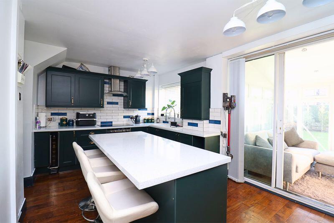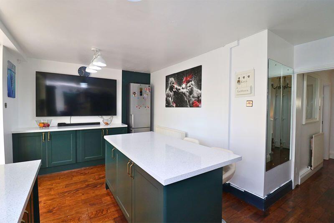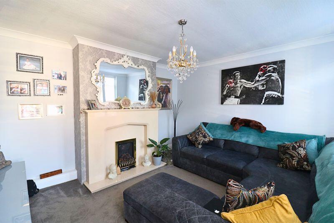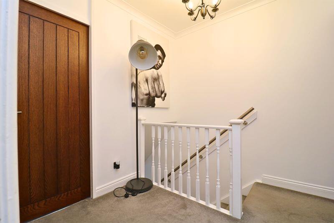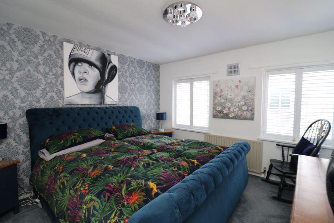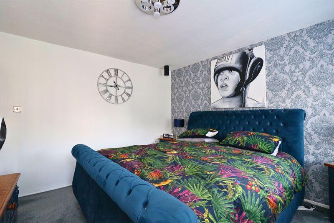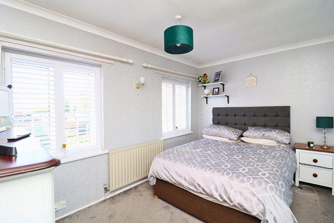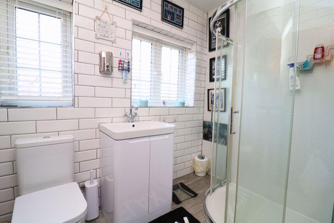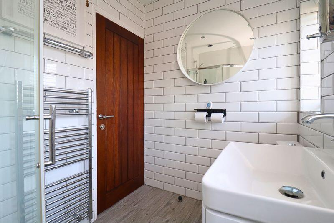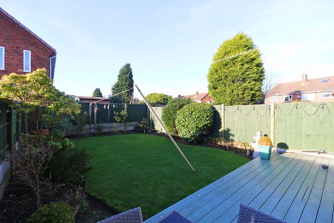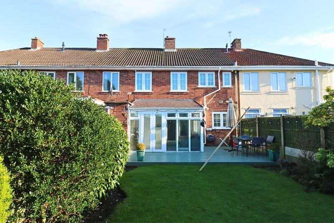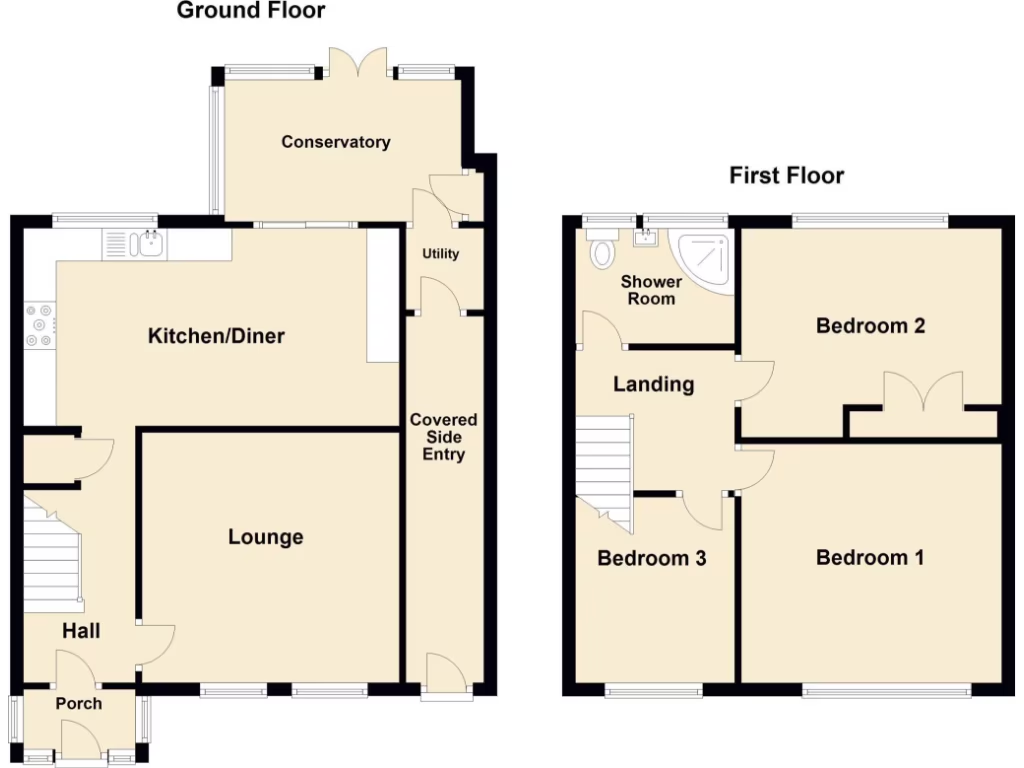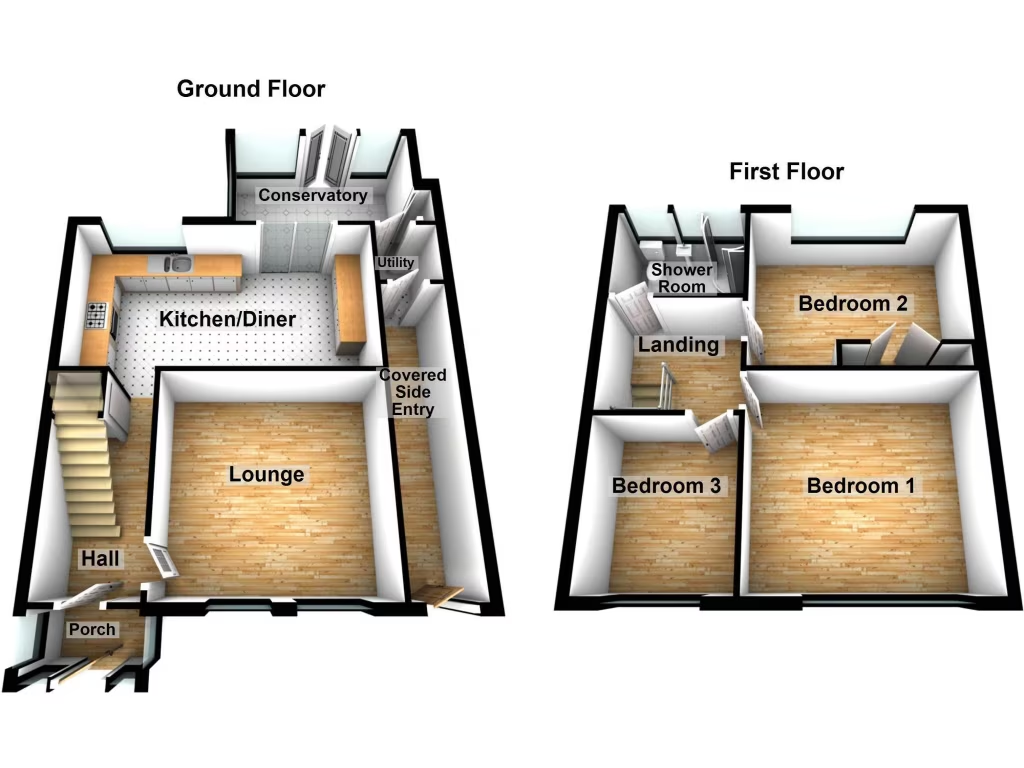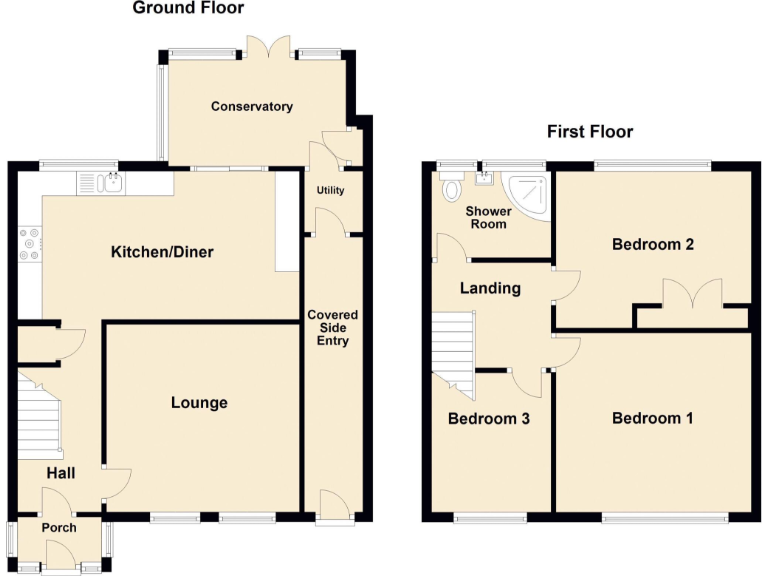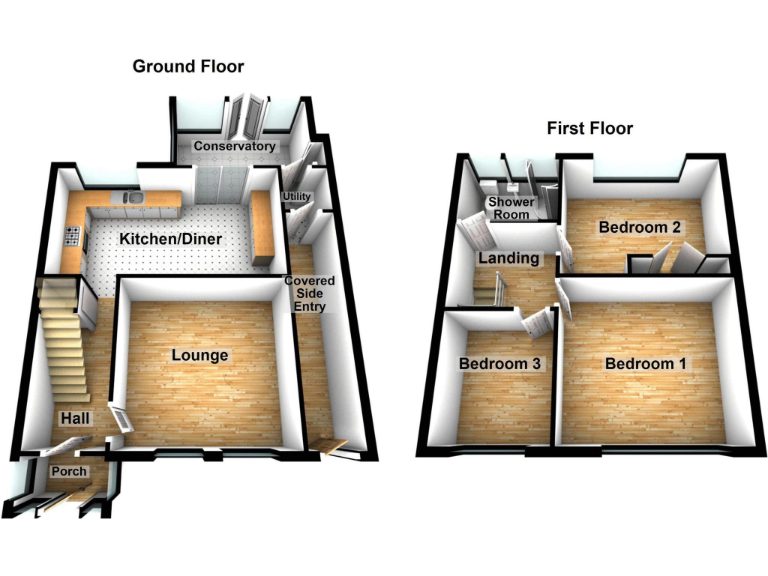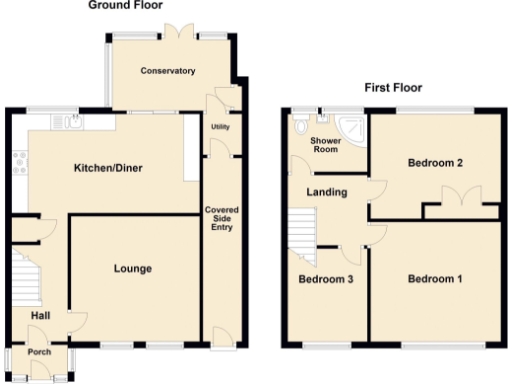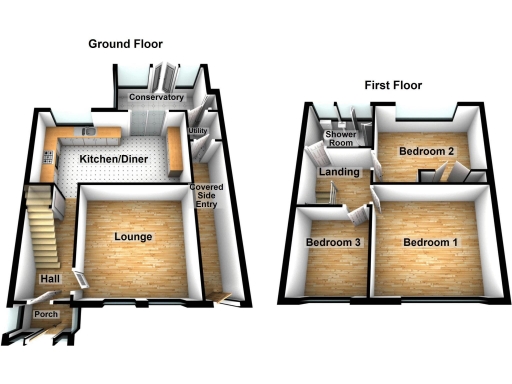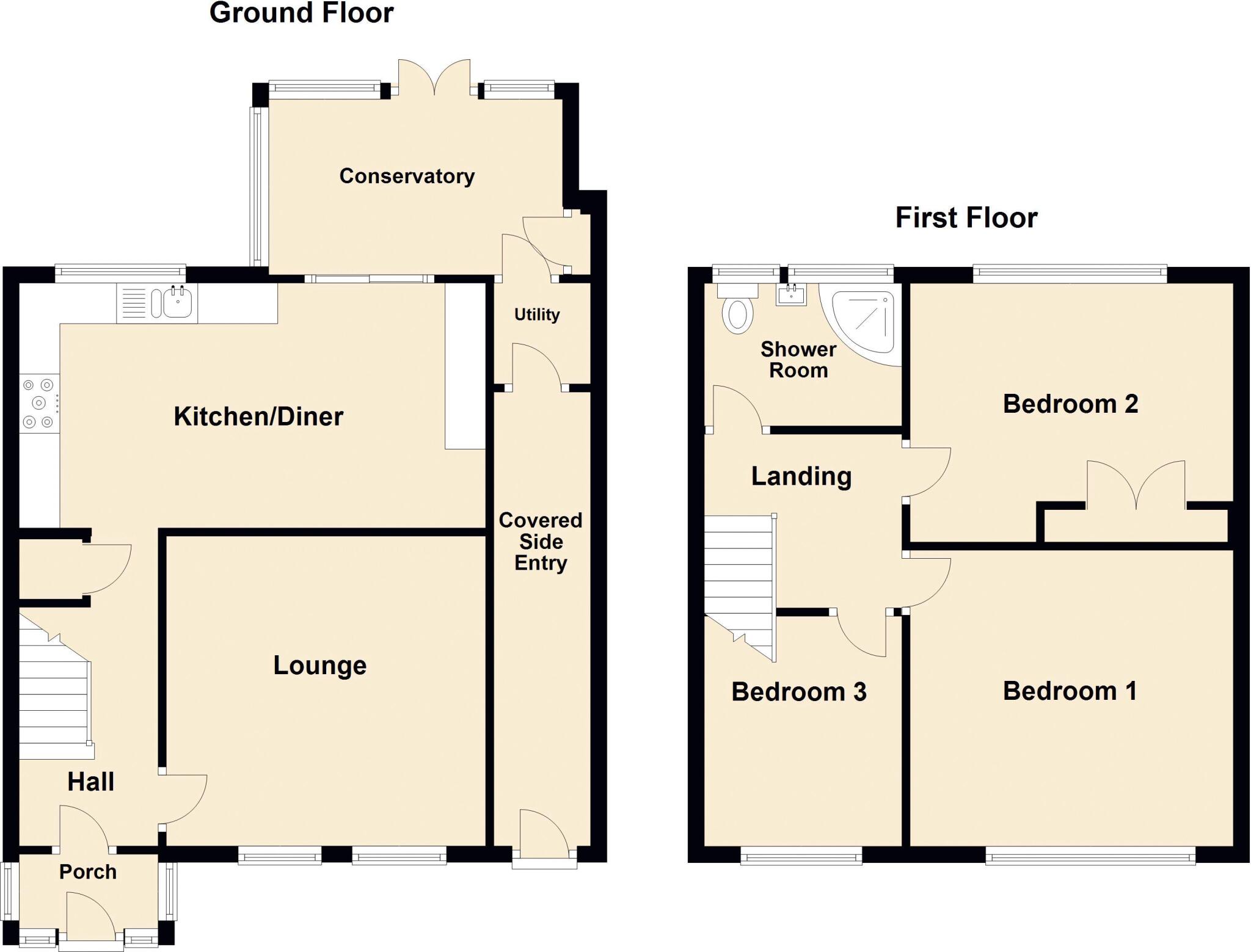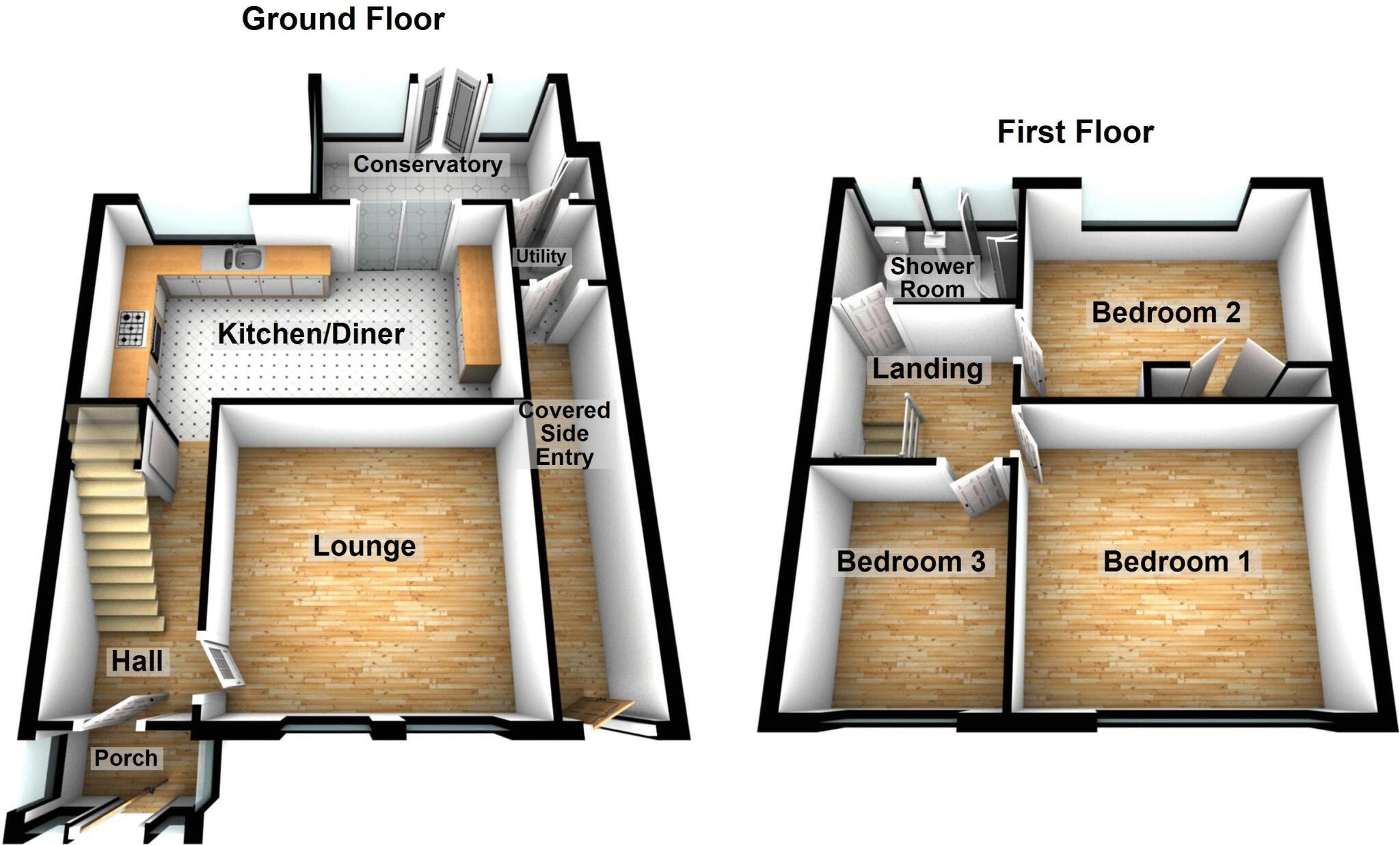Summary - 29 BONNER GROVE WALSALL WS9 0DU
3 bed 1 bath Terraced
Handily placed near schools and village amenities for family convenience.
Three bedrooms in a mid-20th century mid-terrace layout
A well-presented three-bedroom terraced house on Bonner Grove, convenient for Aldridge village centre and local schools. The interior balances modern updates — notably a fitted kitchen with breakfast island, utility and conservatory — with comfortable living spaces and good natural light.
Practical features include double glazing, gas central heating, a modern shower room and off-street parking for two vehicles. The layout suits family life with a lounge, utility room and an attractive, manageable rear garden. EPC rating C.
Buyers should note the property sits on a small plot and has a single shower room, which may suit young families or first-time buyers but could feel tight for larger households. The neighbourhood is classified as a hampered area within a wider very deprived locality; crime is average. These local factors may affect long-term resale and should be considered alongside the property’s strengths.
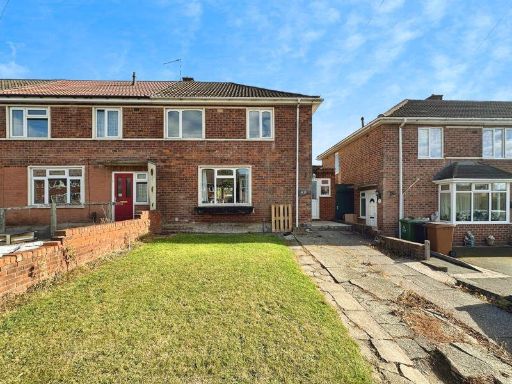 3 bedroom end of terrace house for sale in Gretton Crescent, Aldridge, WS9 0DY, WS9 — £230,000 • 3 bed • 1 bath
3 bedroom end of terrace house for sale in Gretton Crescent, Aldridge, WS9 0DY, WS9 — £230,000 • 3 bed • 1 bath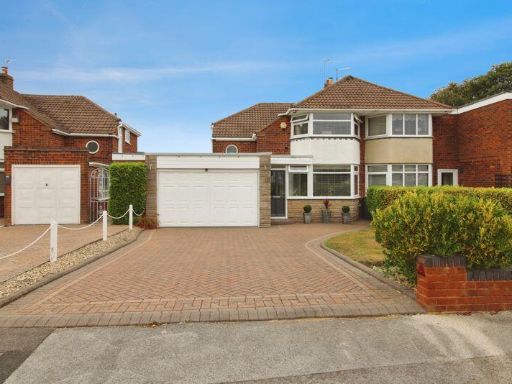 3 bedroom semi-detached house for sale in The Leasow, Aldridge, WS9 0EF, WS9 — £375,000 • 3 bed • 1 bath • 991 ft²
3 bedroom semi-detached house for sale in The Leasow, Aldridge, WS9 0EF, WS9 — £375,000 • 3 bed • 1 bath • 991 ft²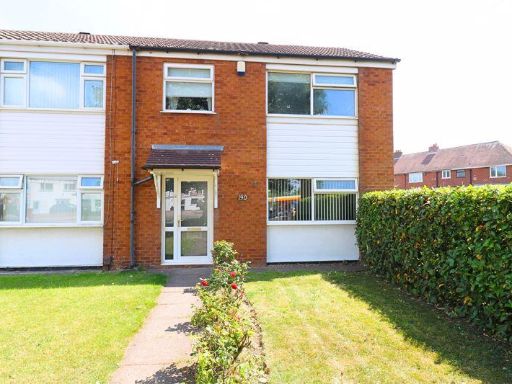 3 bedroom semi-detached house for sale in Northgate, Aldridge, WS9 — £210,000 • 3 bed • 1 bath
3 bedroom semi-detached house for sale in Northgate, Aldridge, WS9 — £210,000 • 3 bed • 1 bath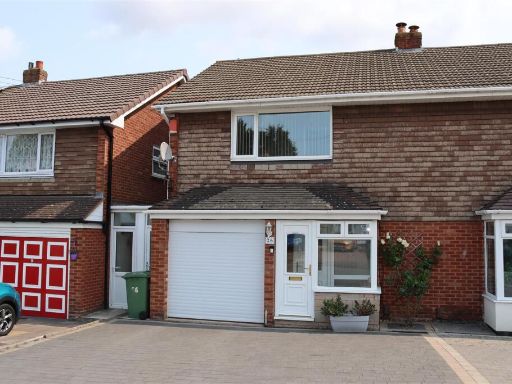 3 bedroom semi-detached house for sale in Dumblederry Lane, Aldridge, WS9 — £265,000 • 3 bed • 1 bath • 1146 ft²
3 bedroom semi-detached house for sale in Dumblederry Lane, Aldridge, WS9 — £265,000 • 3 bed • 1 bath • 1146 ft²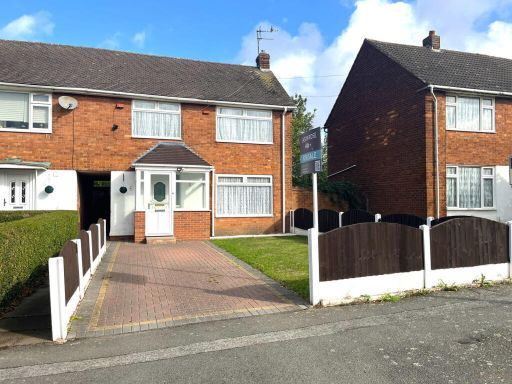 3 bedroom end of terrace house for sale in Lancaster Avenue, Walsall, WS9 8RE, WS9 — £209,995 • 3 bed • 1 bath • 681 ft²
3 bedroom end of terrace house for sale in Lancaster Avenue, Walsall, WS9 8RE, WS9 — £209,995 • 3 bed • 1 bath • 681 ft²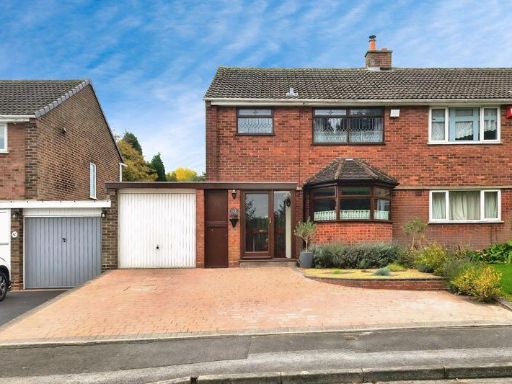 3 bedroom semi-detached house for sale in Elmdale Drive, Aldridge, WS9 8LQ, WS9 — £320,000 • 3 bed • 1 bath
3 bedroom semi-detached house for sale in Elmdale Drive, Aldridge, WS9 8LQ, WS9 — £320,000 • 3 bed • 1 bath