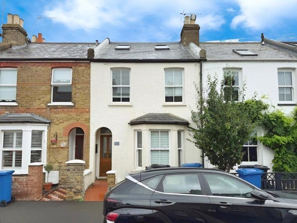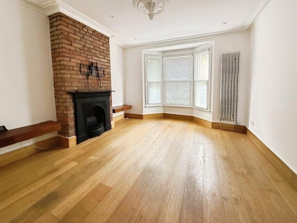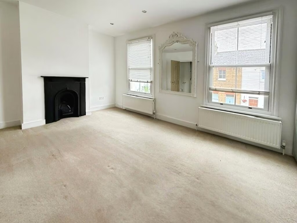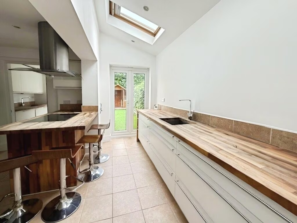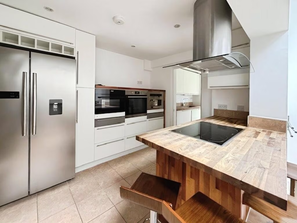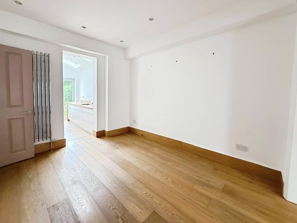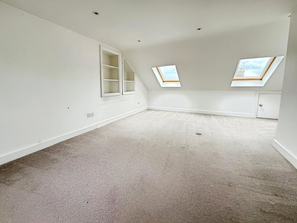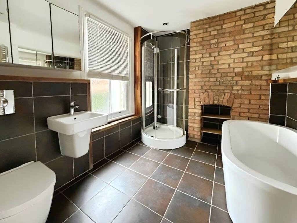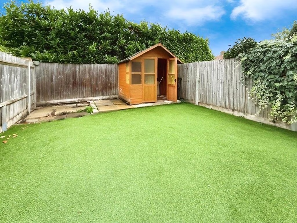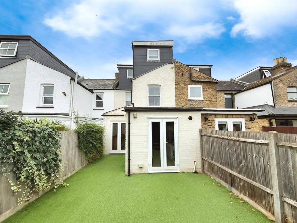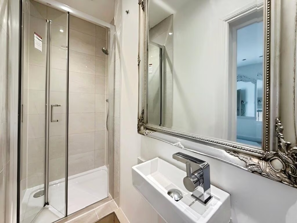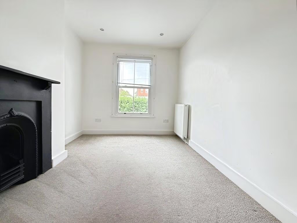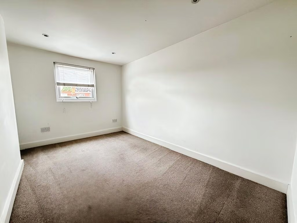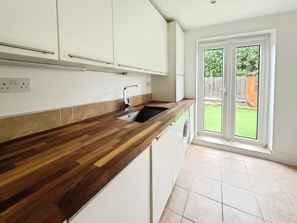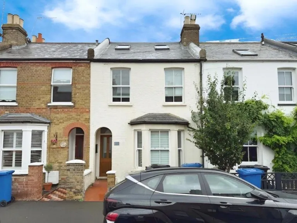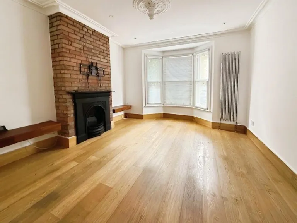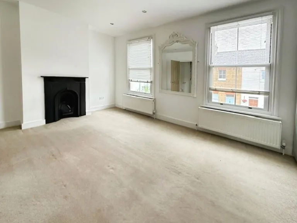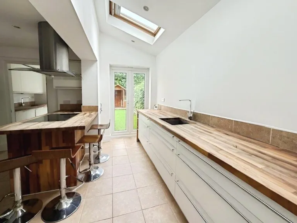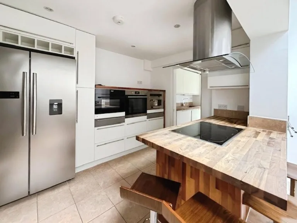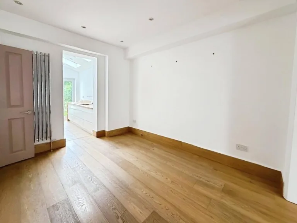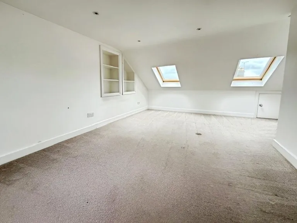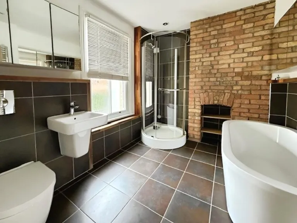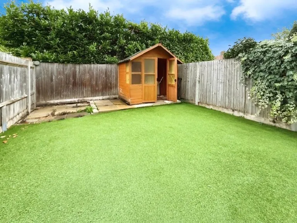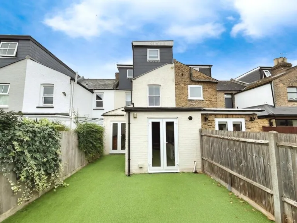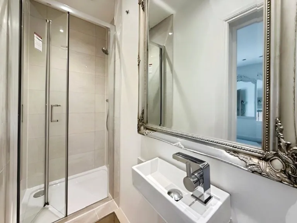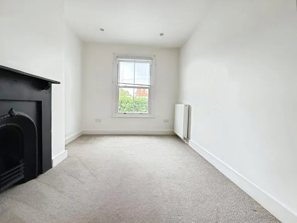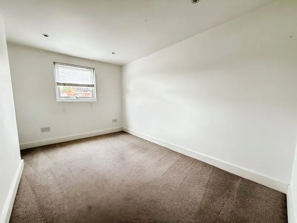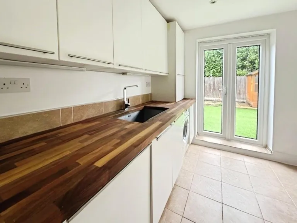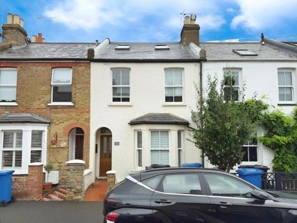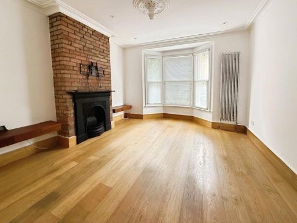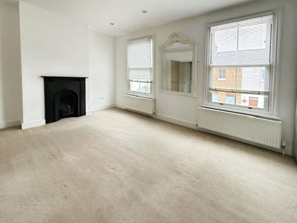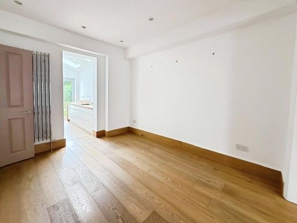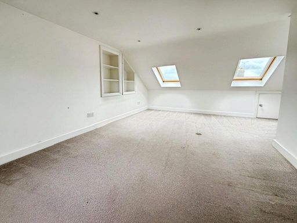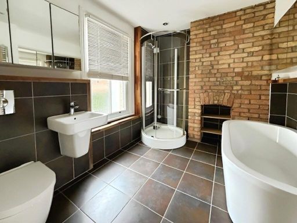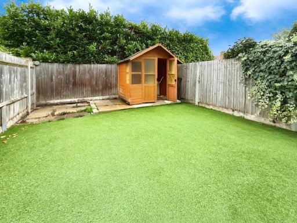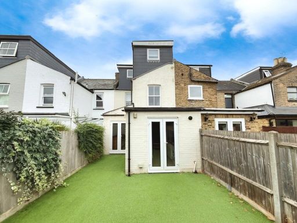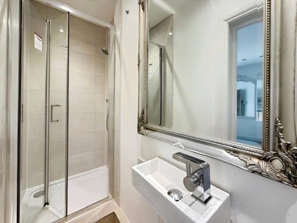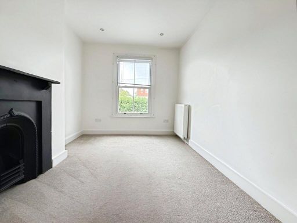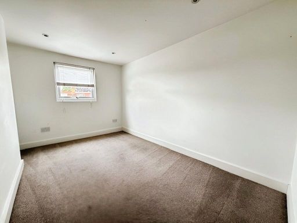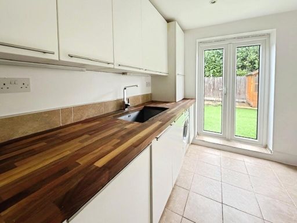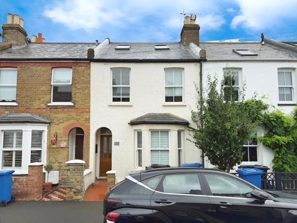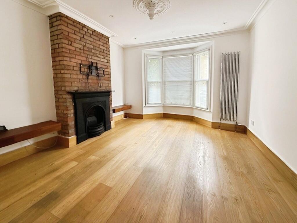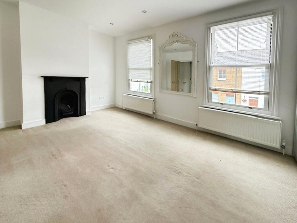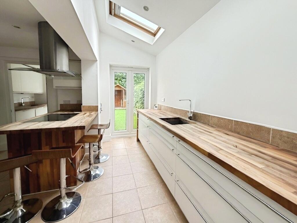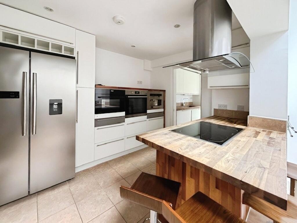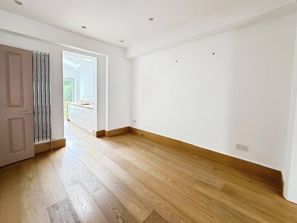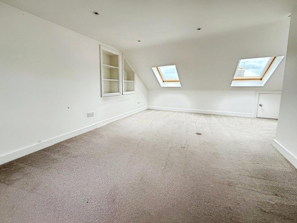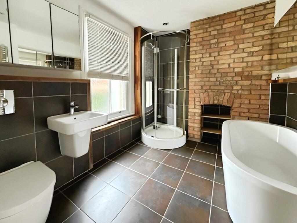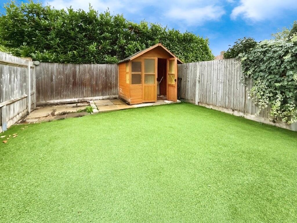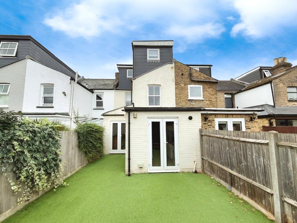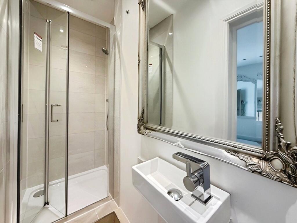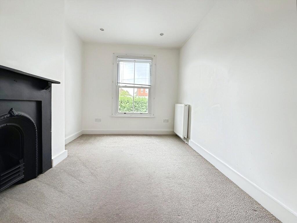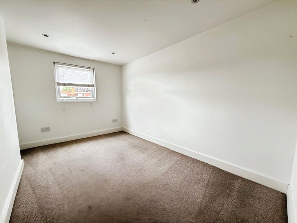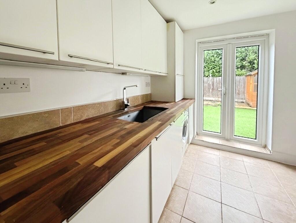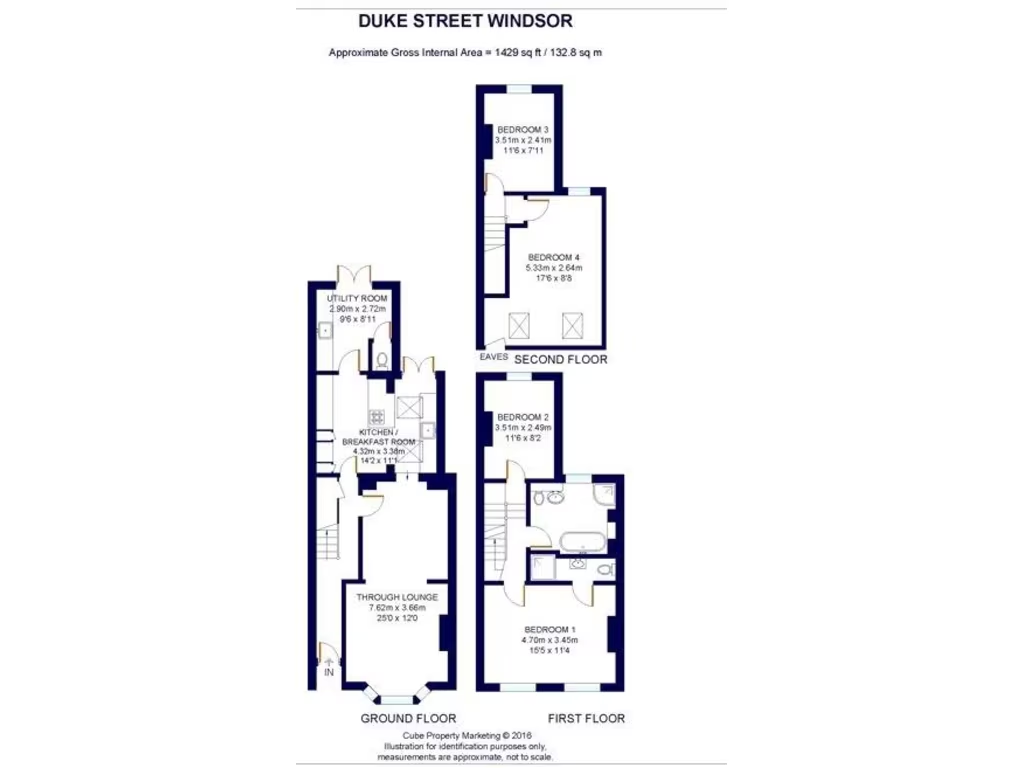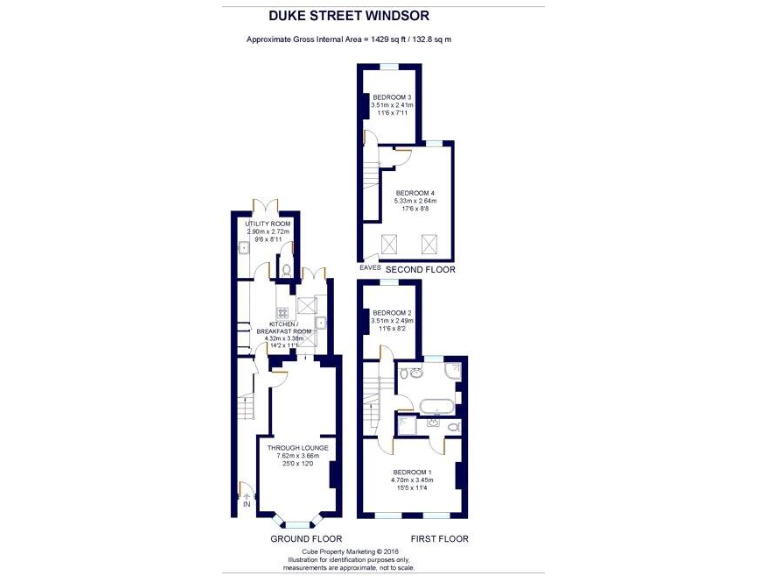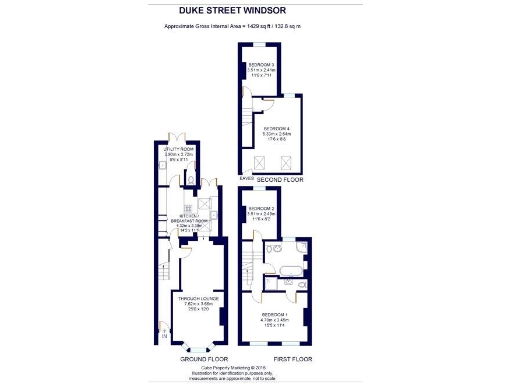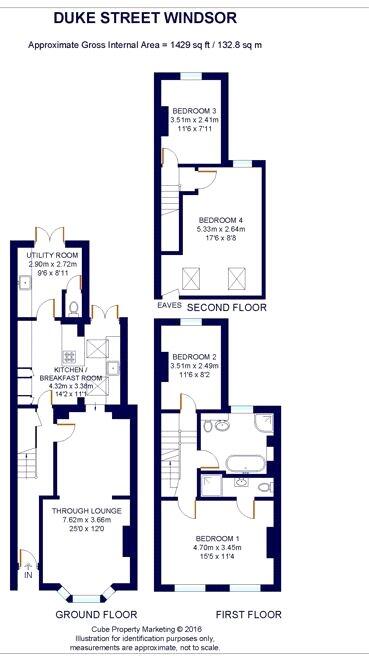Summary - 74 DUKE STREET WINDSOR SL4 1SQ
4 bed 2 bath Terraced
Spacious period terrace with modern extension, close to stations and town amenities.
Four bedrooms and two bathrooms over three floors (approx. 1,429 sq ft)
This attractive Victorian mid-terrace offers four bedrooms and two bathrooms across three floors in the heart of Windsor town centre. The house blends original period features — bay windows, fireplaces and high ceilings — with a contemporary full-width rear extension that provides an open-plan kitchen/breakfast room, vaulted skylights and direct garden access. Chain-free sale and freehold tenure make it straightforward to buy.
The ground floor has a generous through sitting/dining room with exposed brick chimney breast, separate utility and cloakroom. The principal bedroom on the first floor includes an en-suite shower room; two further bedrooms sit on the top floor, one with eaves storage. The property’s 1,429 sq ft internal area gives flexible room proportions suitable for family living or home working.
Practical points to note: parking is on-street by permit only and the plot is small, typical of town-centre terraces. The house was constructed circa 1900–1929 with solid-brick walls (no known cavity insulation) and double glazing of unknown install date — further insulation or upgrade work may be required. Council tax and local crime are above average for the area.
Situated on a quiet one-way street near the River Thames and within easy reach of local stations to London and Paddington, the location suits families seeking schools, town-centre amenities and fast broadband/mobilty. Low flood risk and very affluent surroundings add to long-term appeal, while the property also offers scope for selective updating to increase value.
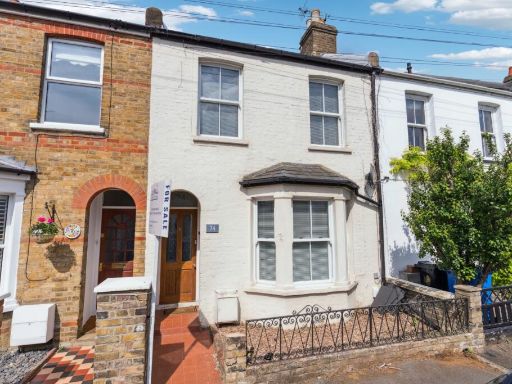 4 bedroom terraced house for sale in Duke Street, Windsor, SL4 — £750,000 • 4 bed • 2 bath • 1494 ft²
4 bedroom terraced house for sale in Duke Street, Windsor, SL4 — £750,000 • 4 bed • 2 bath • 1494 ft²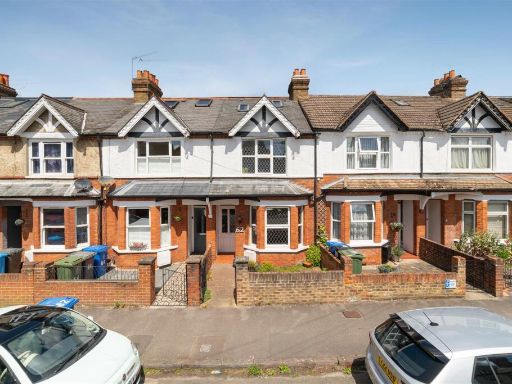 4 bedroom terraced house for sale in Springfield Road, Windsor, SL4 — £775,000 • 4 bed • 2 bath • 1293 ft²
4 bedroom terraced house for sale in Springfield Road, Windsor, SL4 — £775,000 • 4 bed • 2 bath • 1293 ft²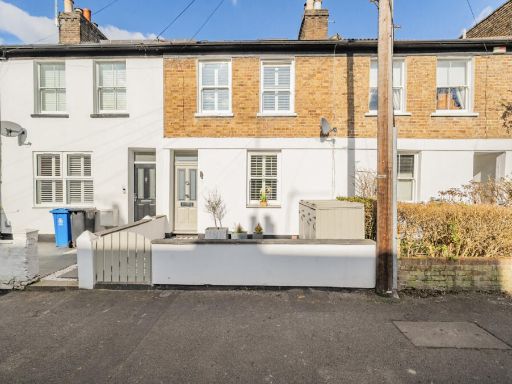 4 bedroom terraced house for sale in Oxford Road, Windsor, Berkshire, SL4 — £850,000 • 4 bed • 2 bath • 1330 ft²
4 bedroom terraced house for sale in Oxford Road, Windsor, Berkshire, SL4 — £850,000 • 4 bed • 2 bath • 1330 ft²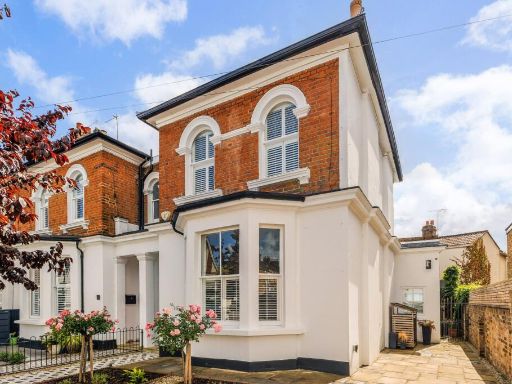 3 bedroom end of terrace house for sale in Grove Road, Windsor, Berkshire, SL4 — £1,795,000 • 3 bed • 2 bath • 1888 ft²
3 bedroom end of terrace house for sale in Grove Road, Windsor, Berkshire, SL4 — £1,795,000 • 3 bed • 2 bath • 1888 ft²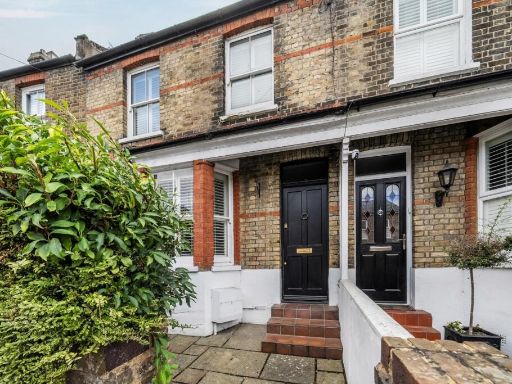 3 bedroom terraced house for sale in Oxford Road, Windsor, SL4 — £575,000 • 3 bed • 1 bath • 968 ft²
3 bedroom terraced house for sale in Oxford Road, Windsor, SL4 — £575,000 • 3 bed • 1 bath • 968 ft²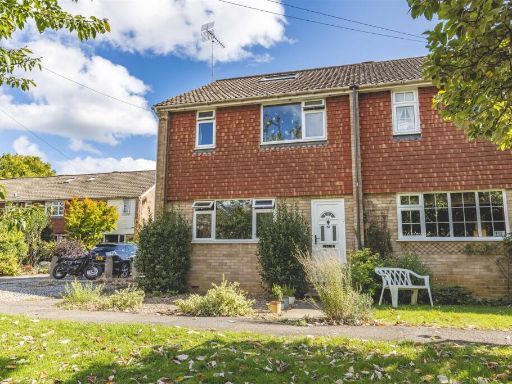 4 bedroom end of terrace house for sale in Albert Street, Windsor, SL4 — £750,000 • 4 bed • 2 bath • 1486 ft²
4 bedroom end of terrace house for sale in Albert Street, Windsor, SL4 — £750,000 • 4 bed • 2 bath • 1486 ft²