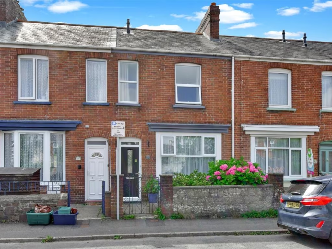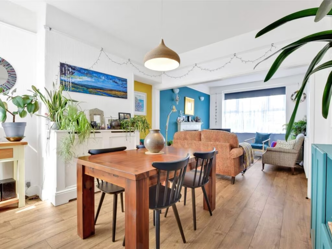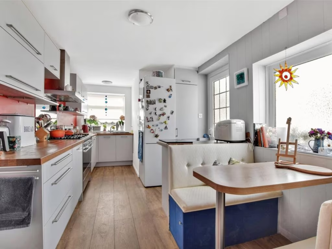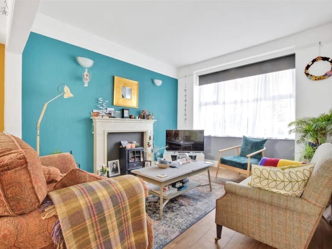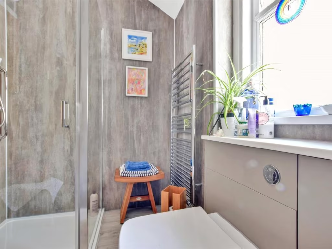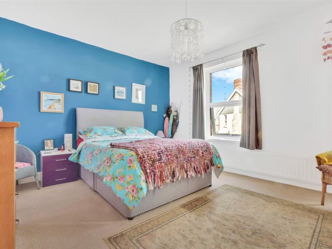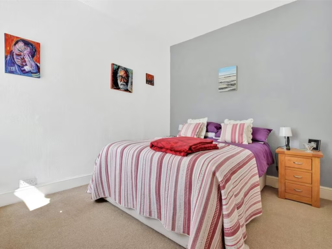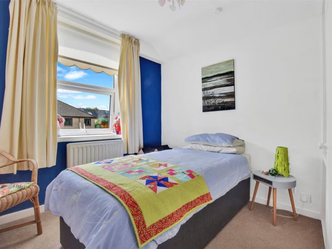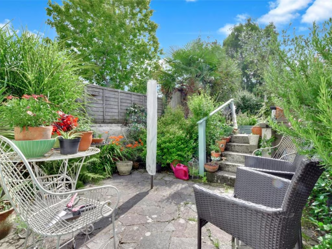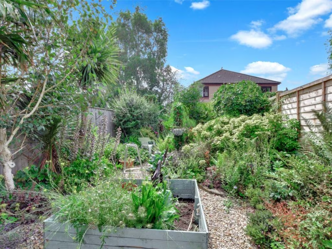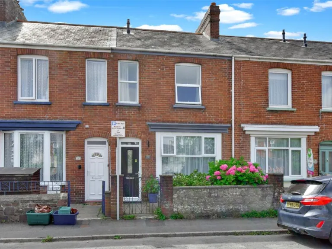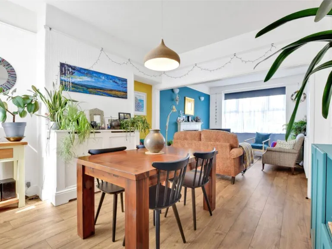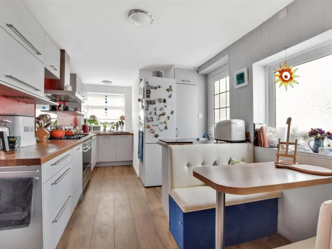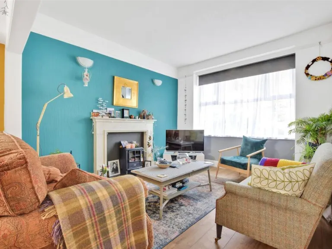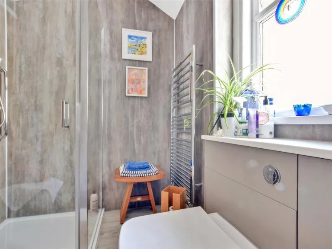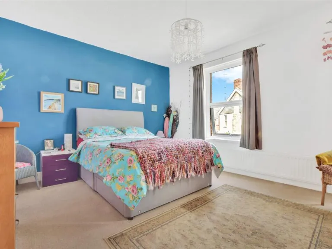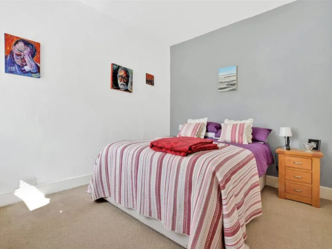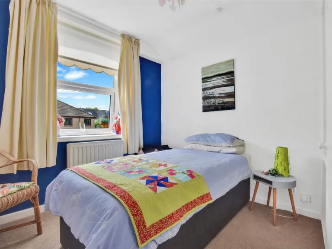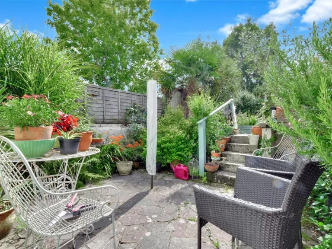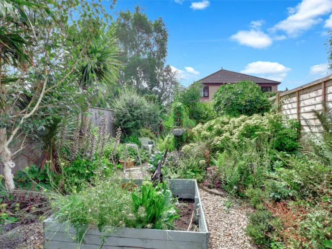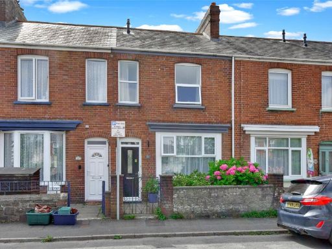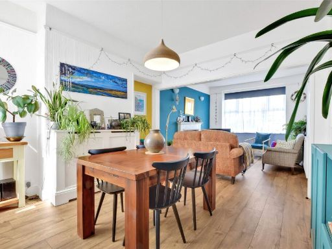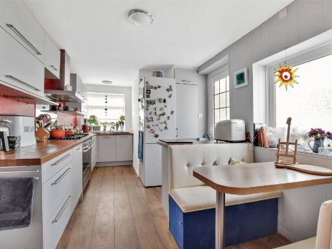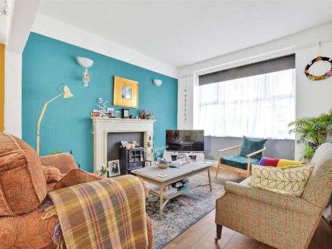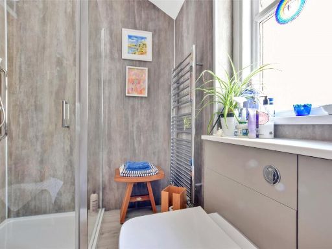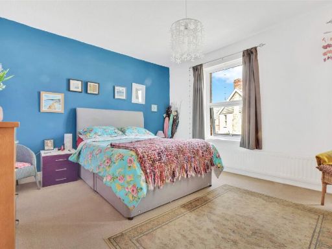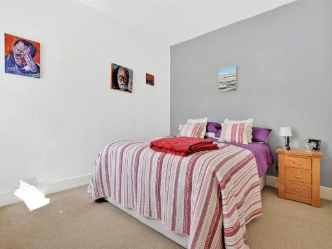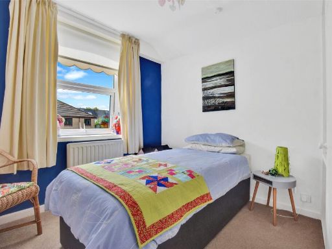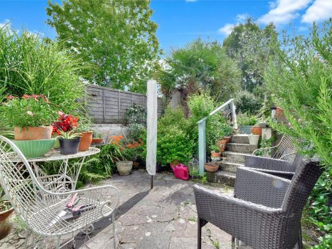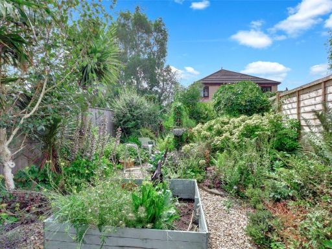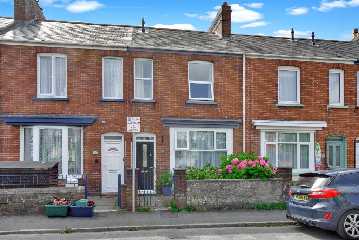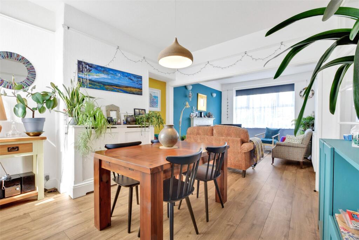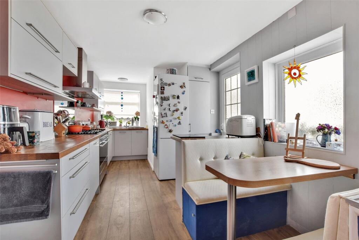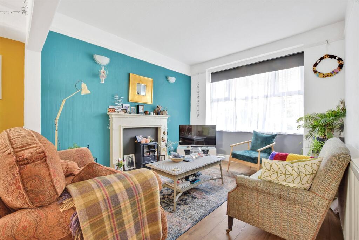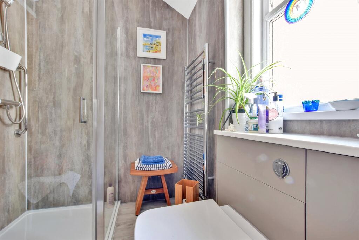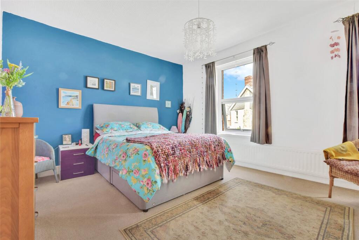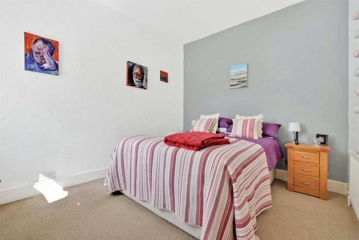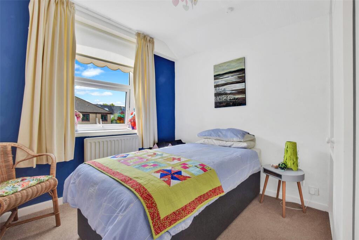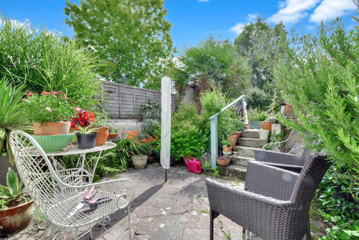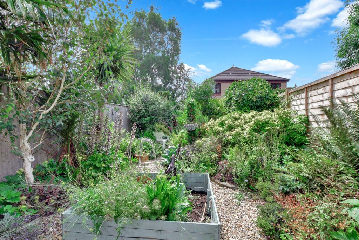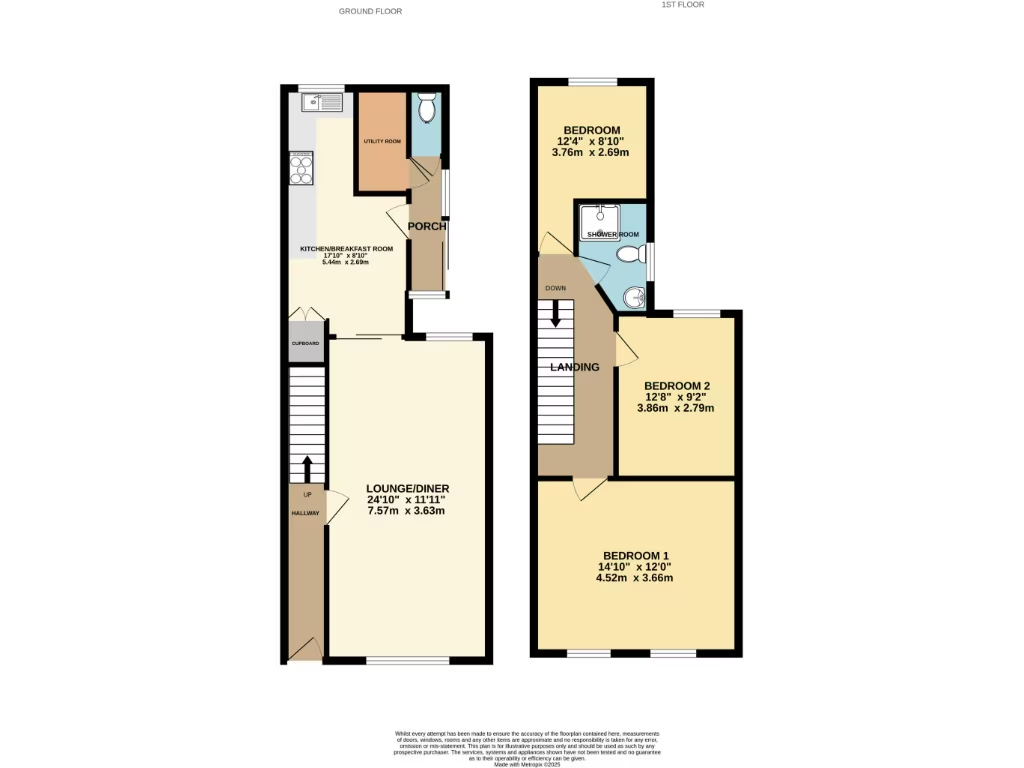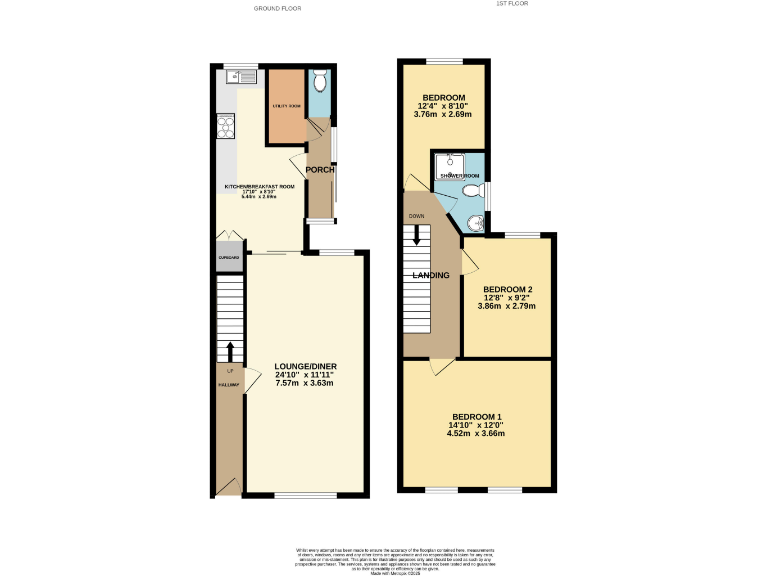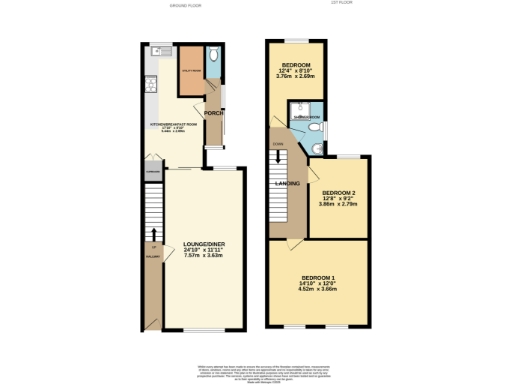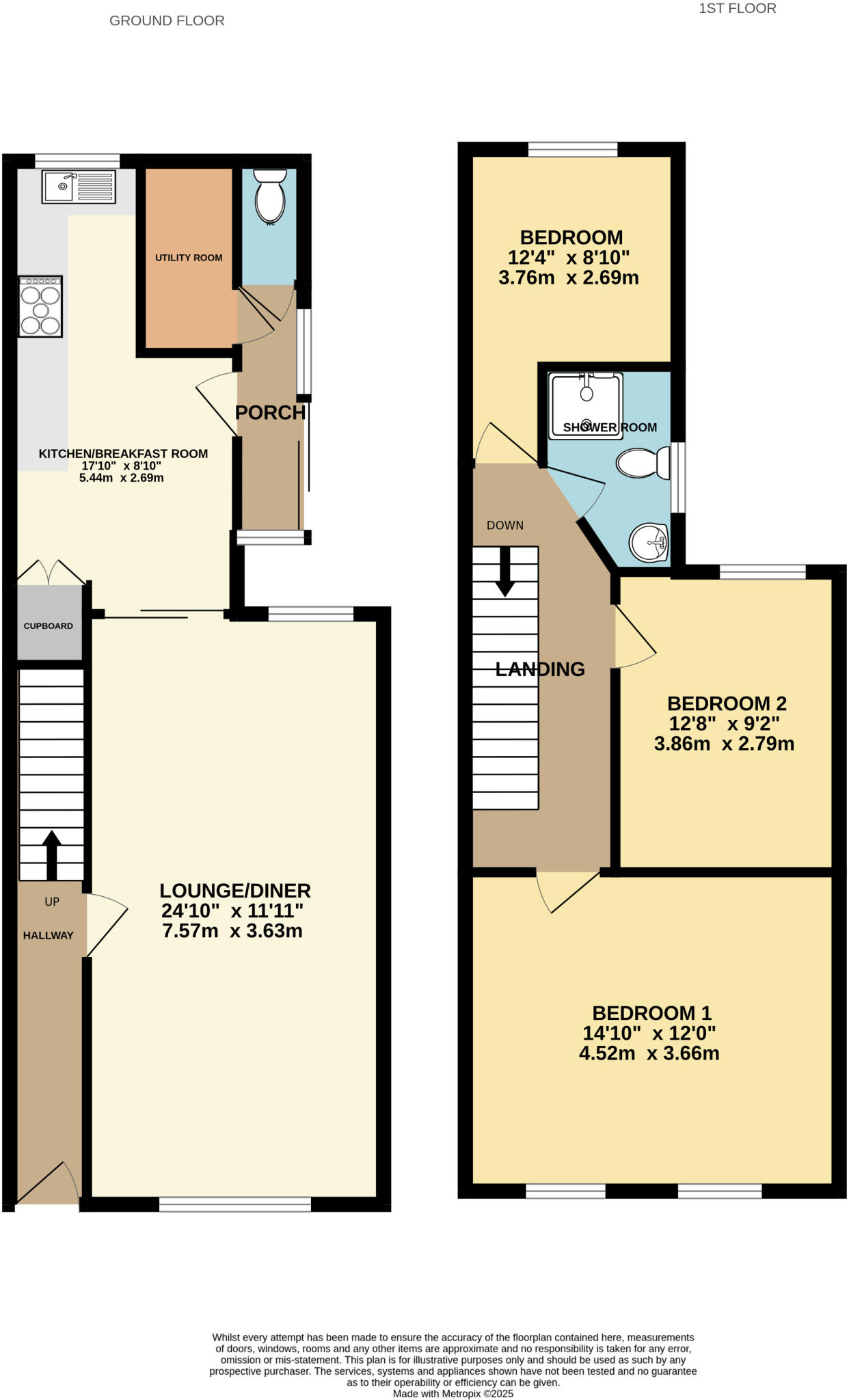Summary - 9 CARRINGTON TERRACE BARNSTAPLE EX32 7AE
3 bed 1 bath Terraced
South-facing private rear garden with patio
Level walk to Barnstaple town centre and amenities
Modern kitchen/breakfast room plus utility and ground-floor WC
Dual-aspect open-plan living and dining room, bright and airy
Gas central heating and double glazing throughout
Solid brick Victorian build; likely no wall insulation (may need upgrading)
Single bathroom only; three bedrooms (two doubles, one single)
On-street permit parking; small front and rear plot
A well-presented three-bedroom Victorian terrace arranged over two floors, offering practical family living within a level walk of Barnstaple town centre. The dual-aspect living/dining room and modern kitchen/breakfast room provide bright, flexible space, while a separate utility and ground-floor cloakroom add everyday convenience. A south-facing rear garden delivers private outdoor space and a patio for al fresco dining.
The first floor houses two comfortable double bedrooms and a third single bedroom, all served by a contemporary three-piece shower room. Gas-fired central heating and double glazing provide modern comfort; the property is offered freehold and has a modest overall footprint of about 856 sq ft. On-street permit parking is available to the front.
Notable considerations: the terrace was constructed c.1900–1929 with solid brick walls and no known cavity insulation, so buyers may wish to budget for any thermal upgrades. The area is described as a deprived, blue-collar terrace neighbourhood with constrained renting pressures and higher local deprivation than average; this may affect long-term resale dynamics. The property has one bathroom and a small plot size, which may suit families seeking town-centre convenience rather than large gardens. Council tax is low and local schools include several rated Good or Outstanding within easy reach.
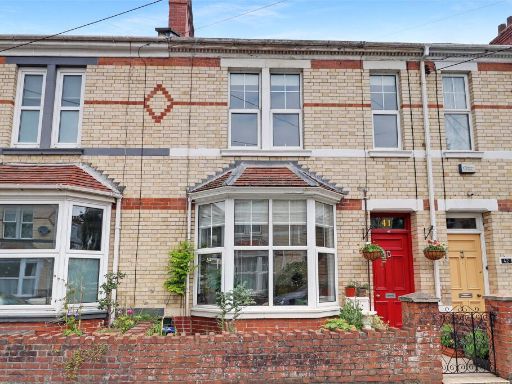 3 bedroom terraced house for sale in Coronation Street, Barnstaple, EX32 — £259,500 • 3 bed • 1 bath • 844 ft²
3 bedroom terraced house for sale in Coronation Street, Barnstaple, EX32 — £259,500 • 3 bed • 1 bath • 844 ft²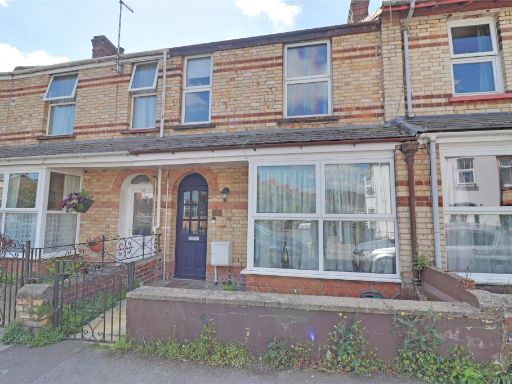 3 bedroom terraced house for sale in Yeo Vale Road, Barnstaple, Devon, EX32 — £260,000 • 3 bed • 1 bath • 747 ft²
3 bedroom terraced house for sale in Yeo Vale Road, Barnstaple, Devon, EX32 — £260,000 • 3 bed • 1 bath • 747 ft²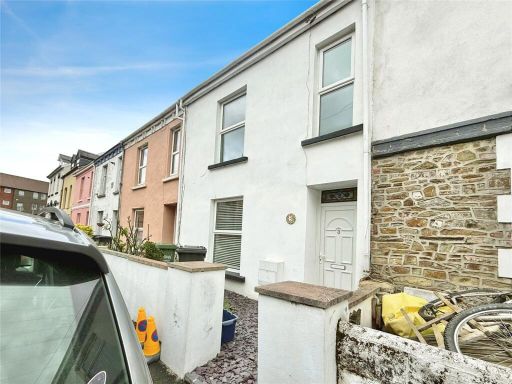 3 bedroom terraced house for sale in Higher Church Street, Barnstaple, Devon, EX32 — £270,000 • 3 bed • 1 bath • 1571 ft²
3 bedroom terraced house for sale in Higher Church Street, Barnstaple, Devon, EX32 — £270,000 • 3 bed • 1 bath • 1571 ft²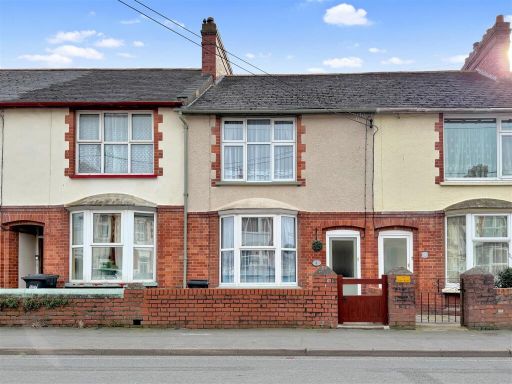 3 bedroom terraced house for sale in Wimborne Terrace, Barnstaple, EX32 — £249,000 • 3 bed • 1 bath • 1624 ft²
3 bedroom terraced house for sale in Wimborne Terrace, Barnstaple, EX32 — £249,000 • 3 bed • 1 bath • 1624 ft²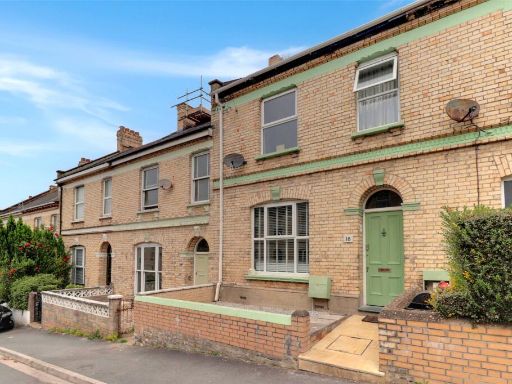 4 bedroom terraced house for sale in Fort Street, Barnstaple, Devon, EX32 — £278,000 • 4 bed • 1 bath • 1060 ft²
4 bedroom terraced house for sale in Fort Street, Barnstaple, Devon, EX32 — £278,000 • 4 bed • 1 bath • 1060 ft²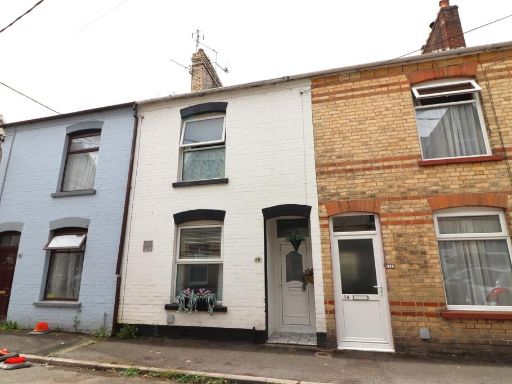 3 bedroom terraced house for sale in Signal Terrace, Sticklepath, Barnstaple, EX31 — £225,000 • 3 bed • 2 bath • 979 ft²
3 bedroom terraced house for sale in Signal Terrace, Sticklepath, Barnstaple, EX31 — £225,000 • 3 bed • 2 bath • 979 ft²