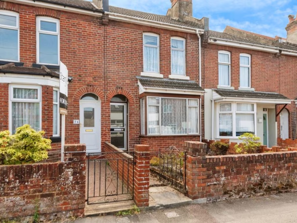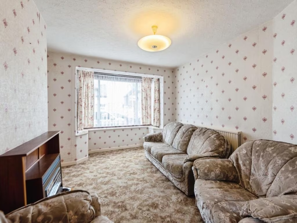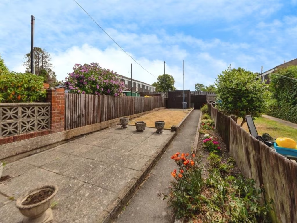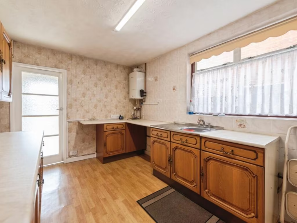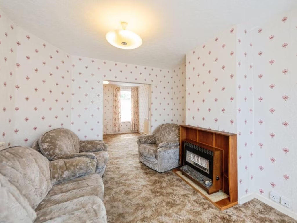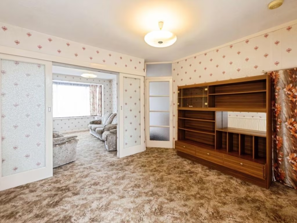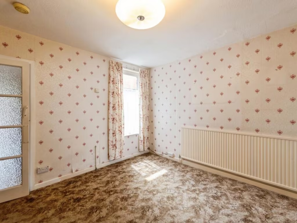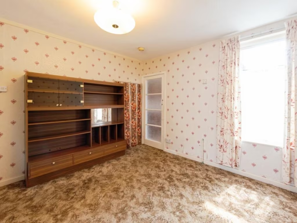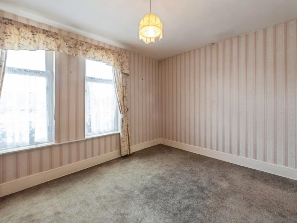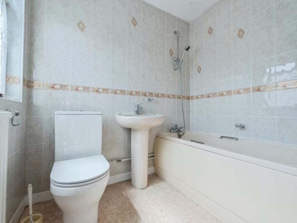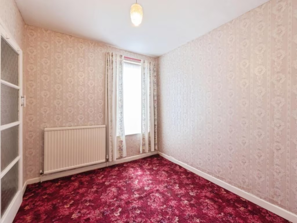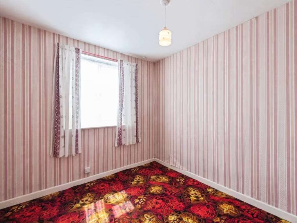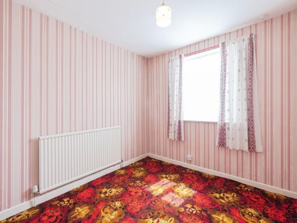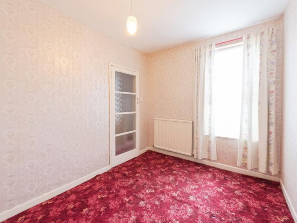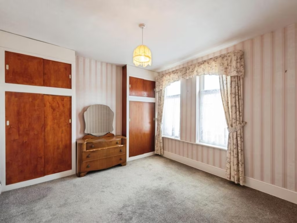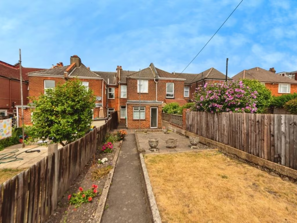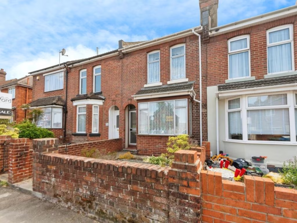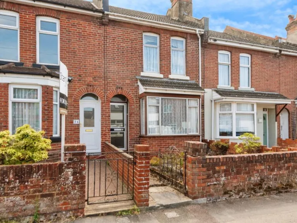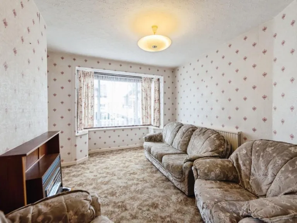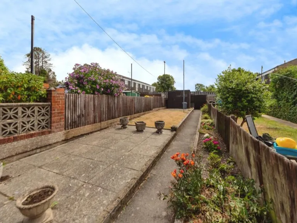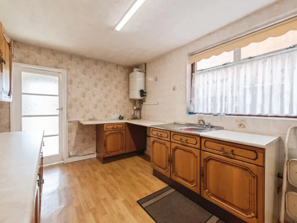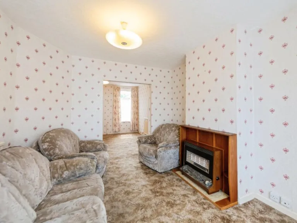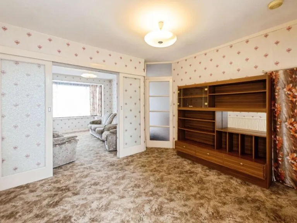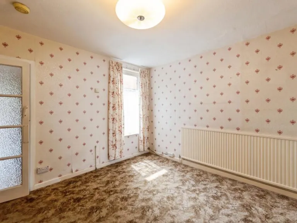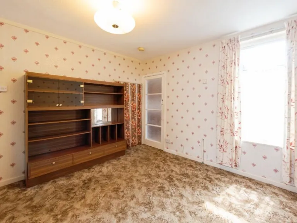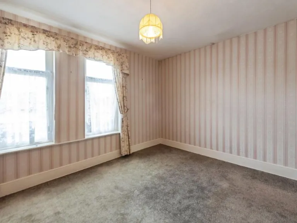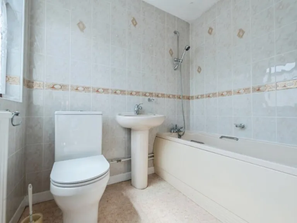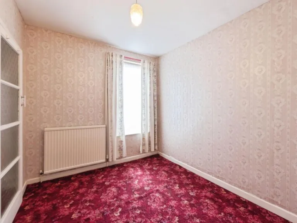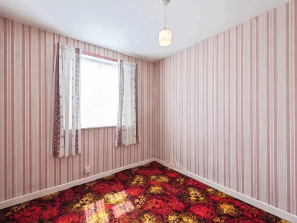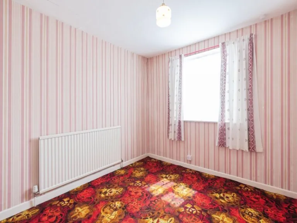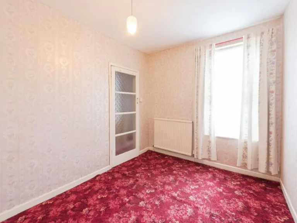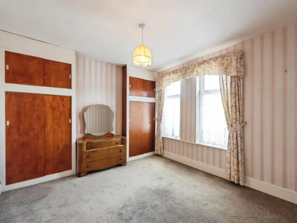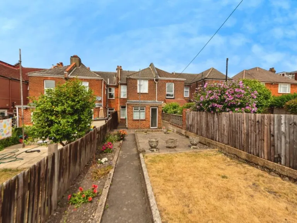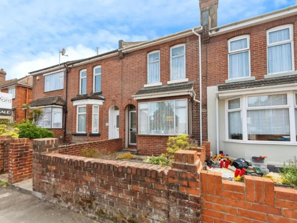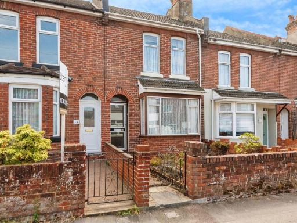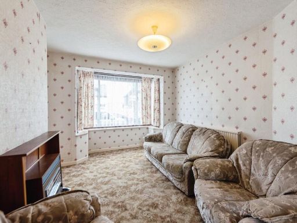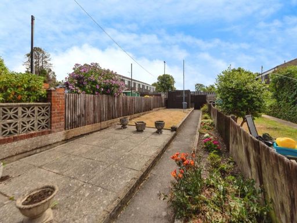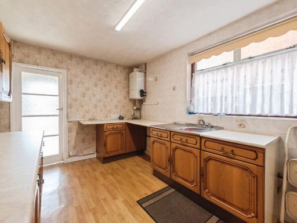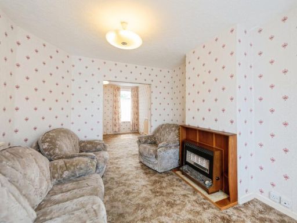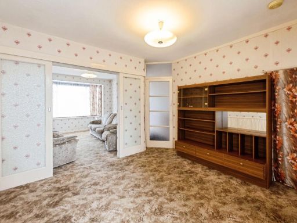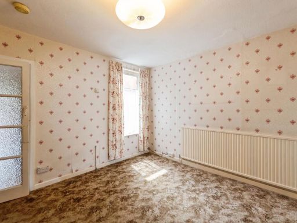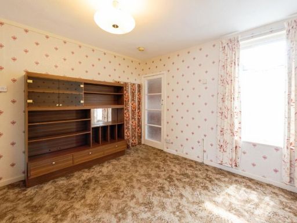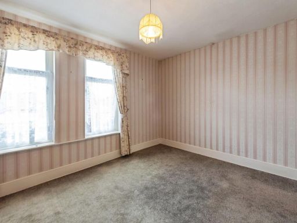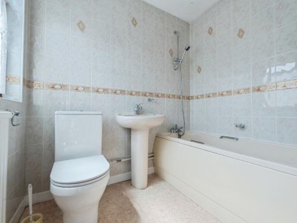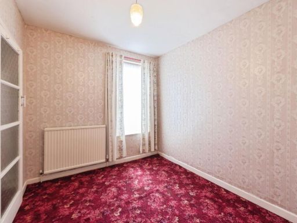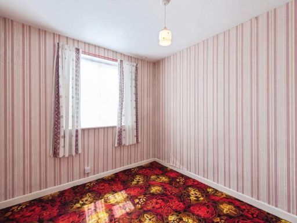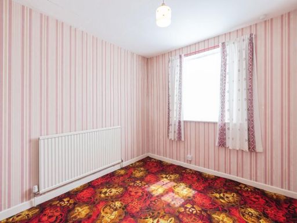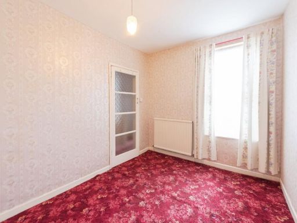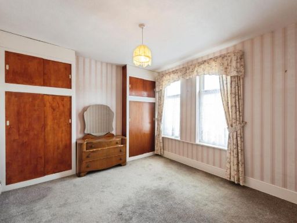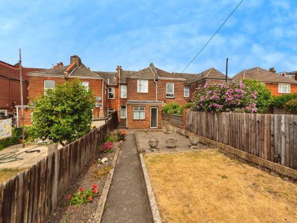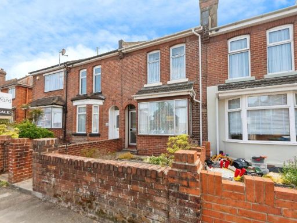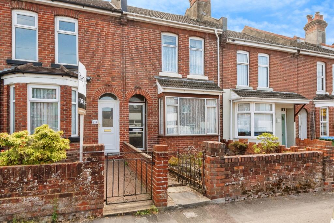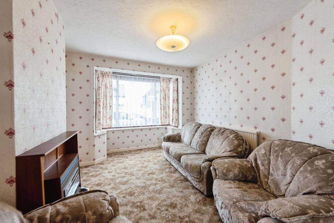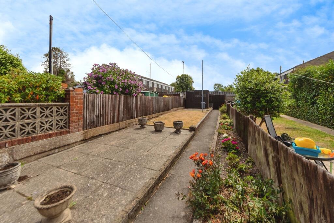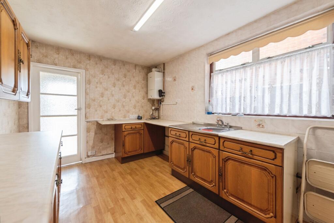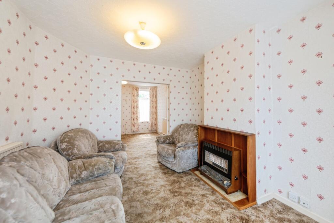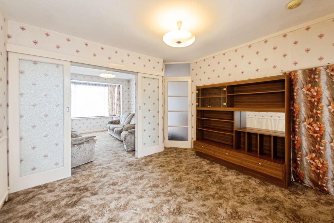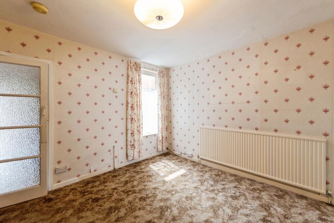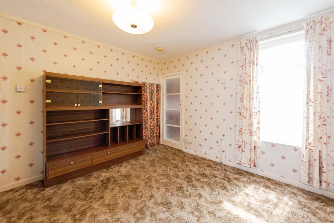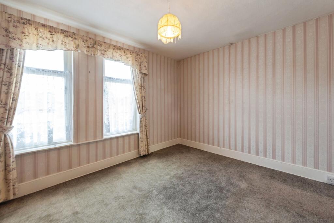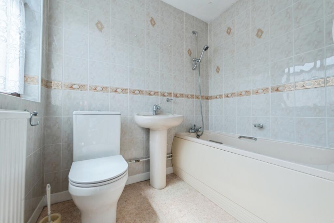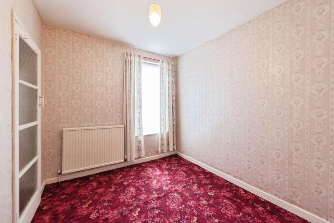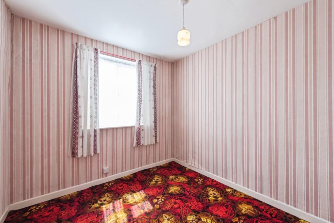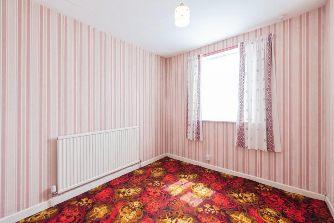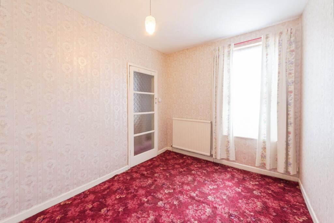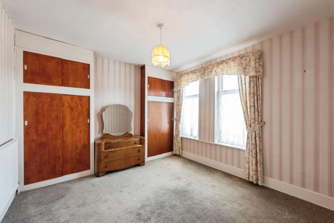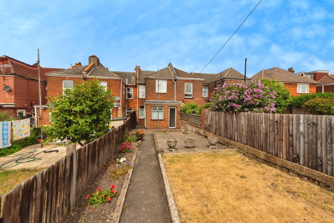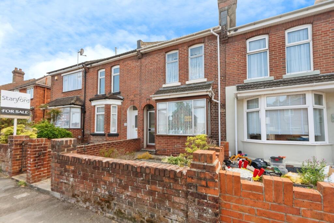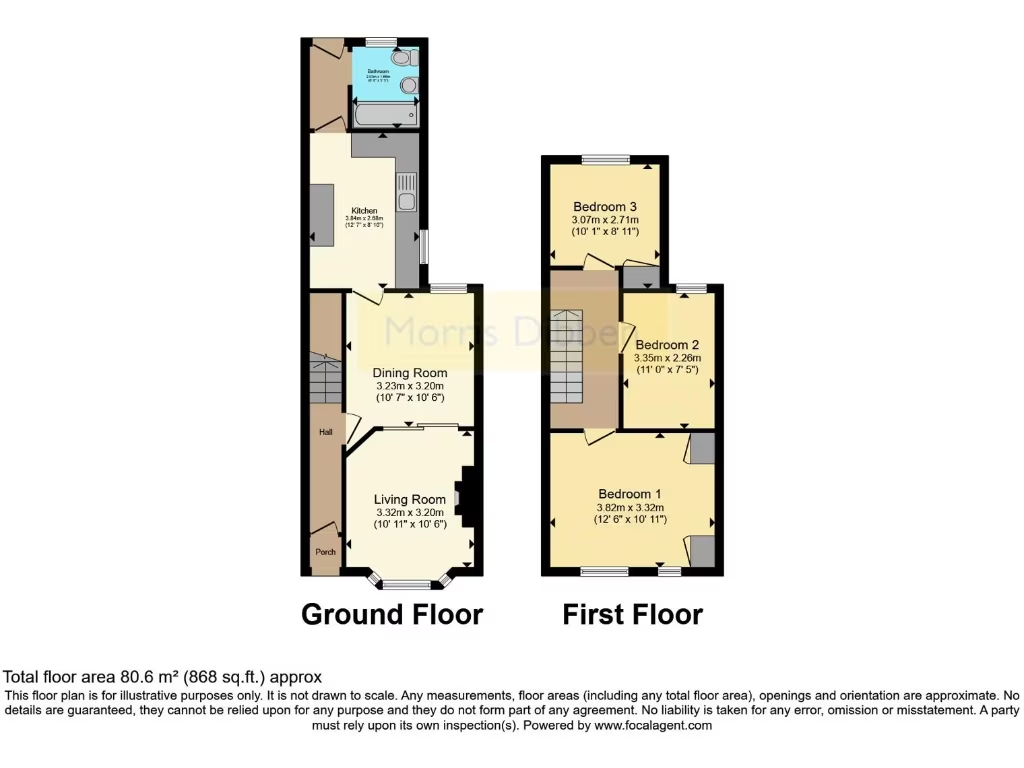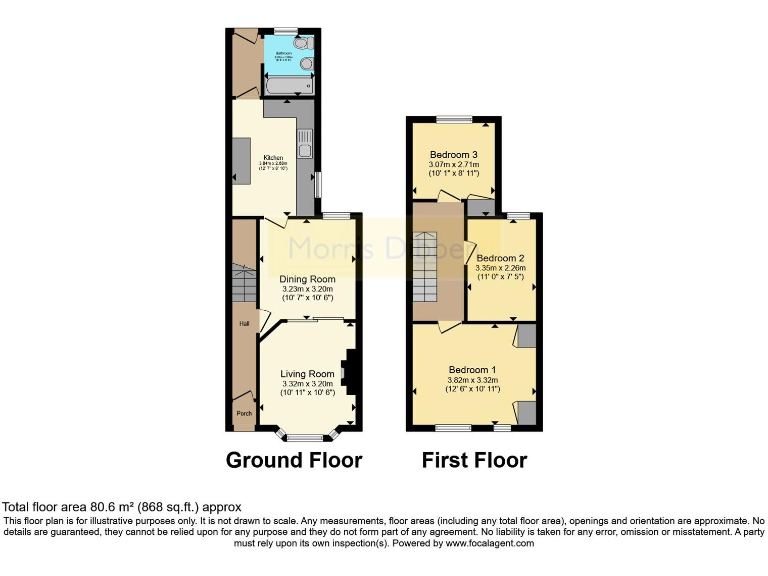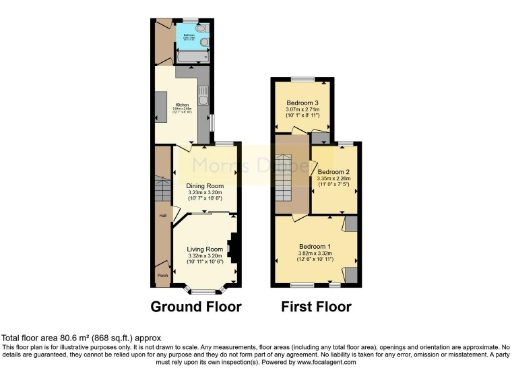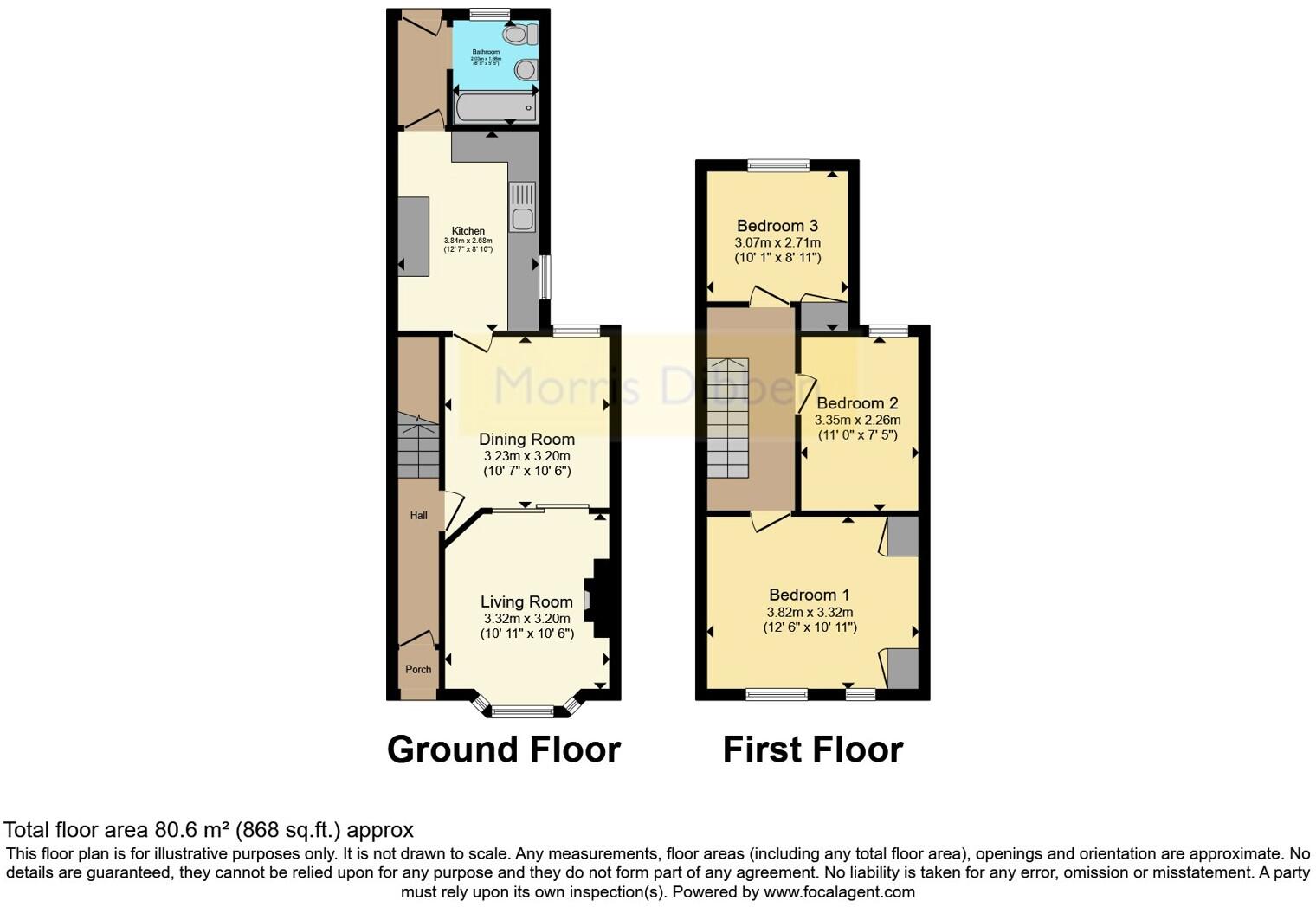Summary - 74, Manor Road North, SOUTHAMPTON SO19 2DU
3 bed 1 bath Terraced
Three-bed terraced home with long south-easterly garden and renovation potential.
70ft south-easterly facing rear garden with rear access
A traditional three-bedroom Victorian mid-terrace offering good-sized outdoor space and straightforward potential. The property includes a long 70ft south-easterly rear garden with rear access — a rare asset for this terrace — plus gas central heating throughout and an open-plan lounge-diner layout typical of the era. At around 868 sq ft, the house suits buyers looking for a compact family home, first-time purchasers, or landlords seeking a buy-to-let with renovation upside.
The interior is dated and will benefit from updating: older decor, floorcoverings and fittings are evident, and rooms are modest in size. There is one full bathroom downstairs (bath with shower over) and three bedrooms across two storeys. The terrace appears structurally sound from the exterior but requires internal modernisation to unlock full value.
Practical positives include easy walking access to local shops, good primary schools nearby, Woolston station under a mile away with links to Southampton Central, fast broadband and excellent mobile signal. Council Tax Band B and no flood risk are additional conveniences. Notable legal/transaction points: the property is leasehold and will be sold at auction — purchasers should check lease length, fees and auction terms before bidding.
This house is most suitable for buyers prepared to modernise to their taste, investors aiming for a straightforward refurbishment let, or first-time buyers seeking a long garden and close community amenities. Viewing is recommended to assess room sizes and the scope of renovation required.
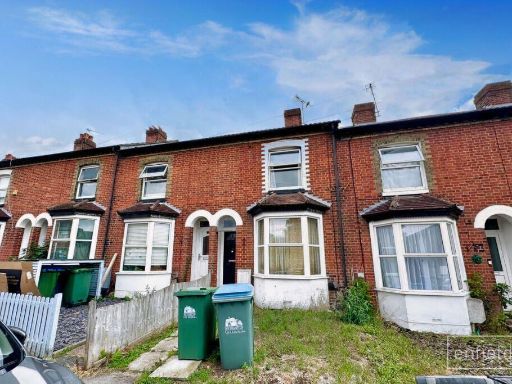 3 bedroom terraced house for sale in Church Road, Southampton, SO19 9FS, SO19 — £240,000 • 3 bed • 1 bath
3 bedroom terraced house for sale in Church Road, Southampton, SO19 9FS, SO19 — £240,000 • 3 bed • 1 bath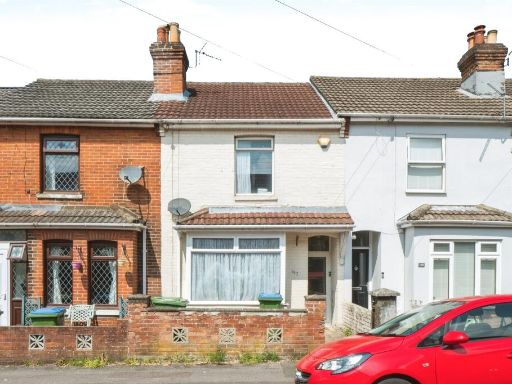 3 bedroom terraced house for sale in Mortimer Road, Southampton, SO19 — £170,000 • 3 bed • 1 bath • 926 ft²
3 bedroom terraced house for sale in Mortimer Road, Southampton, SO19 — £170,000 • 3 bed • 1 bath • 926 ft²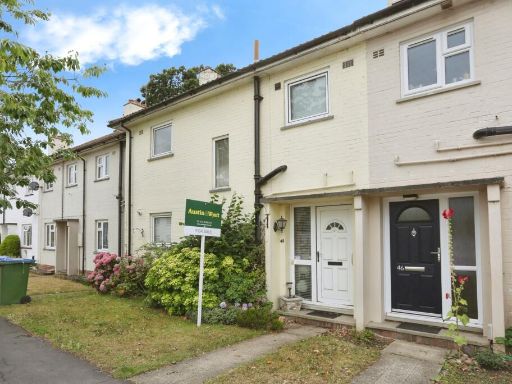 3 bedroom terraced house for sale in Octavia Road, Southampton, Hampshire, SO18 — £180,000 • 3 bed • 1 bath • 911 ft²
3 bedroom terraced house for sale in Octavia Road, Southampton, Hampshire, SO18 — £180,000 • 3 bed • 1 bath • 911 ft²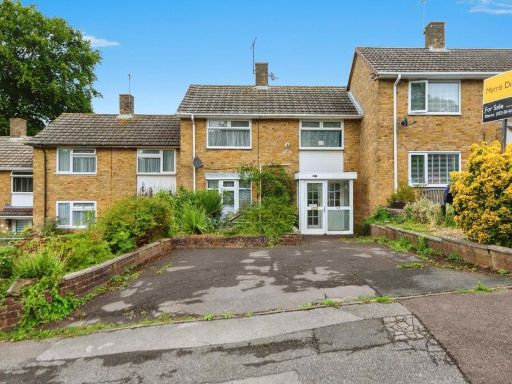 2 bedroom terraced house for sale in Vanguard Road, Southampton, Hampshire, SO18 — £170,000 • 2 bed • 1 bath • 926 ft²
2 bedroom terraced house for sale in Vanguard Road, Southampton, Hampshire, SO18 — £170,000 • 2 bed • 1 bath • 926 ft²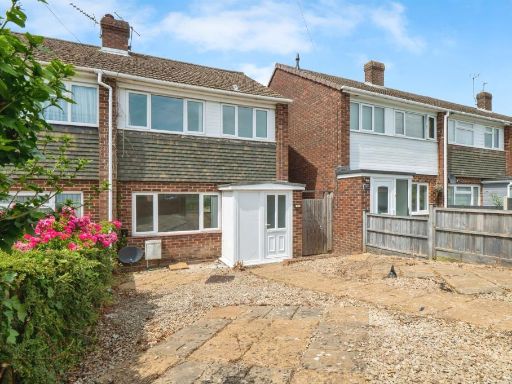 3 bedroom end of terrace house for sale in Butts Road, Southampton, SO19 — £190,000 • 3 bed • 1 bath • 668 ft²
3 bedroom end of terrace house for sale in Butts Road, Southampton, SO19 — £190,000 • 3 bed • 1 bath • 668 ft²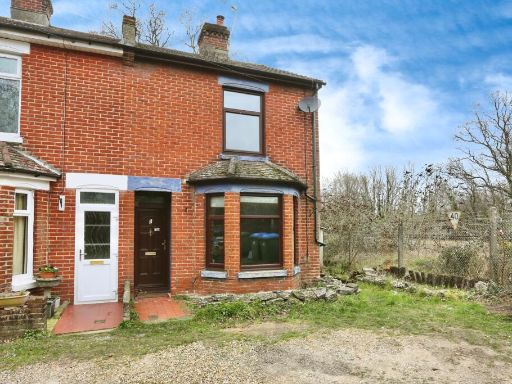 3 bedroom end of terrace house for sale in Gordon Terrace, Southampton, SO19 — £240,000 • 3 bed • 1 bath • 969 ft²
3 bedroom end of terrace house for sale in Gordon Terrace, Southampton, SO19 — £240,000 • 3 bed • 1 bath • 969 ft²