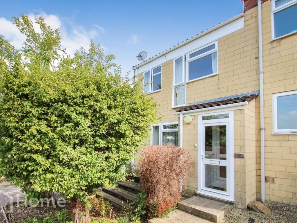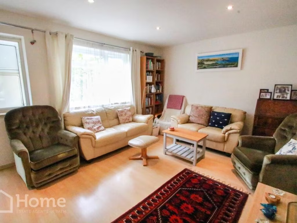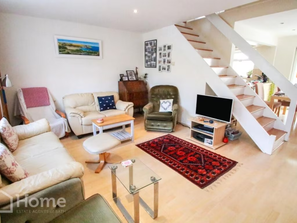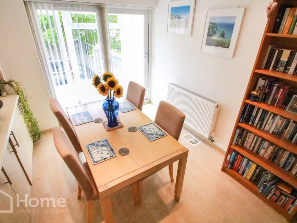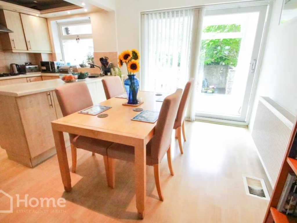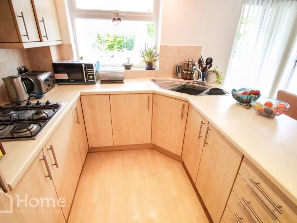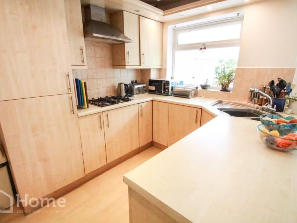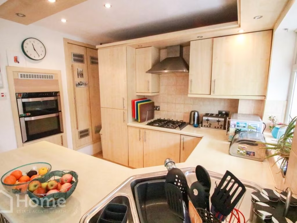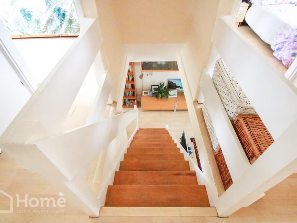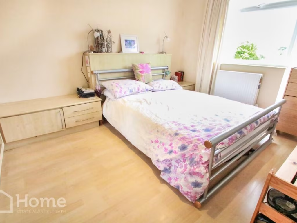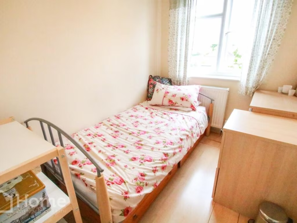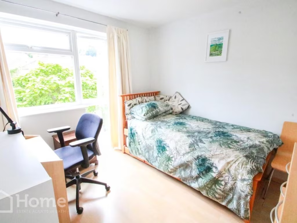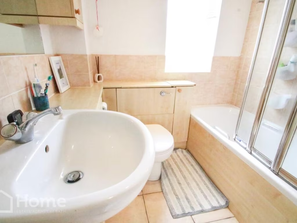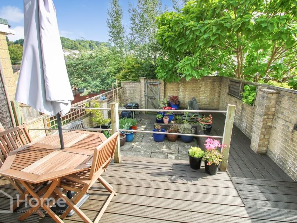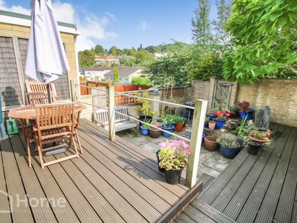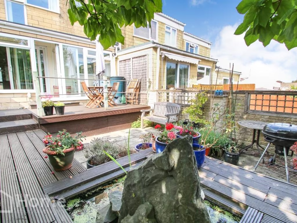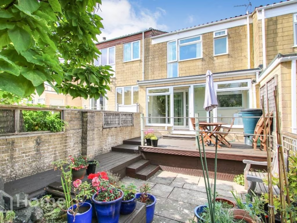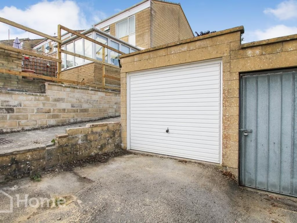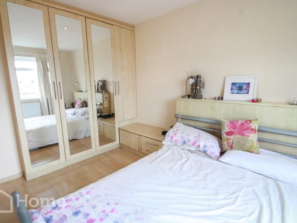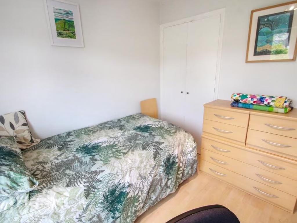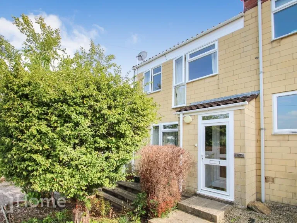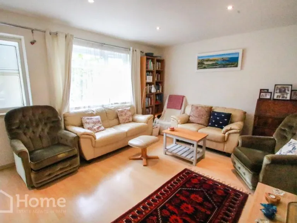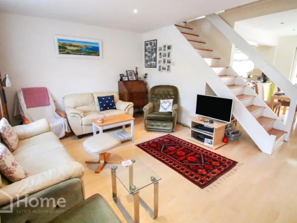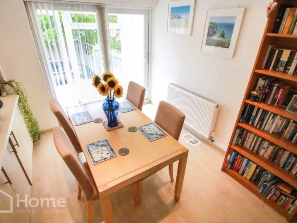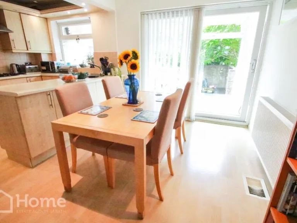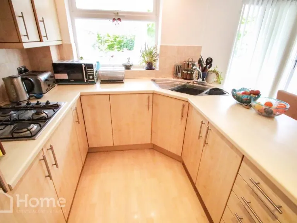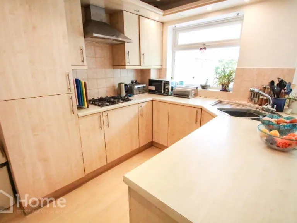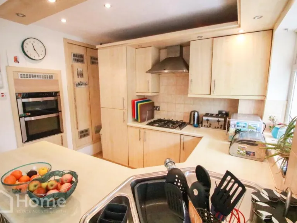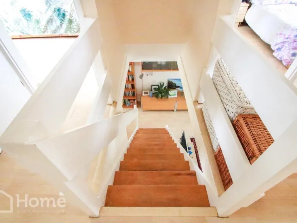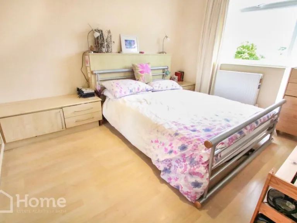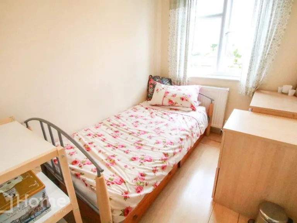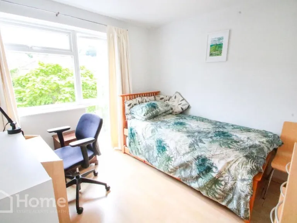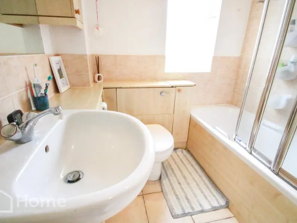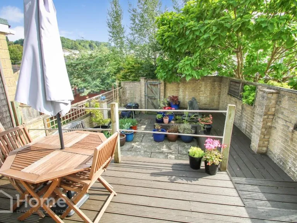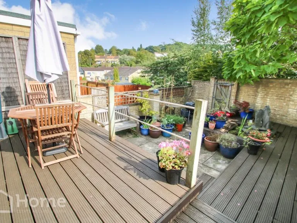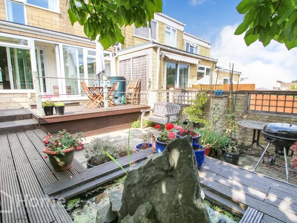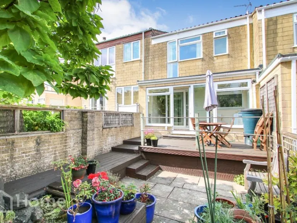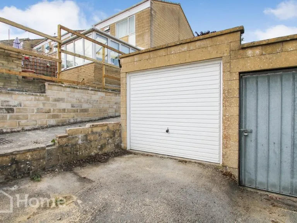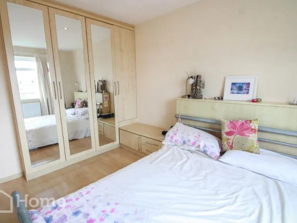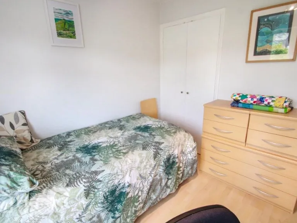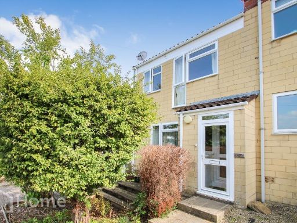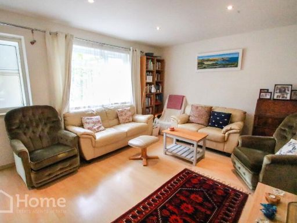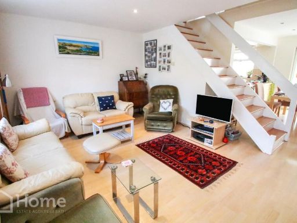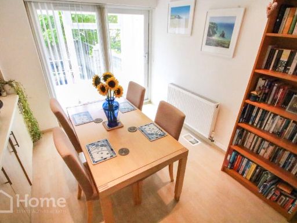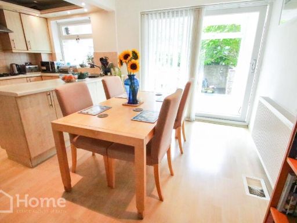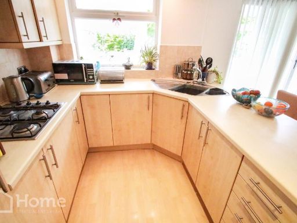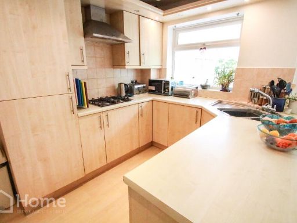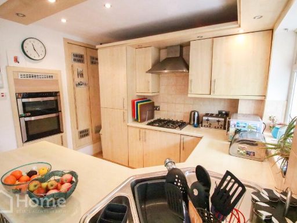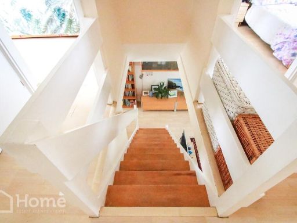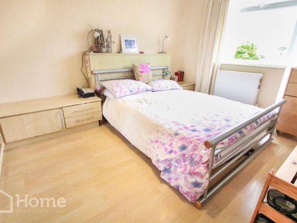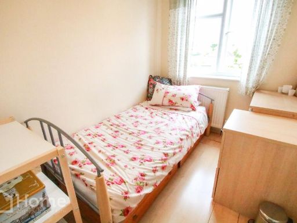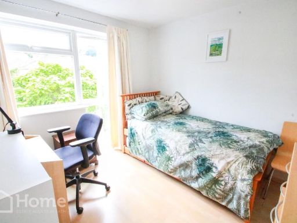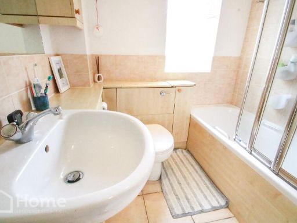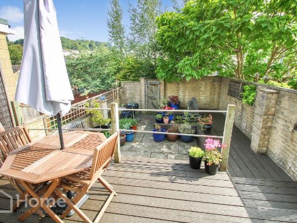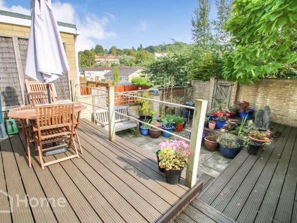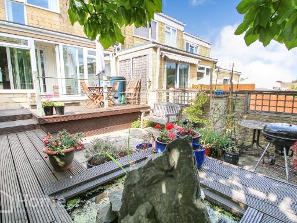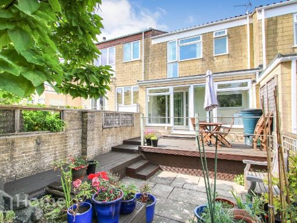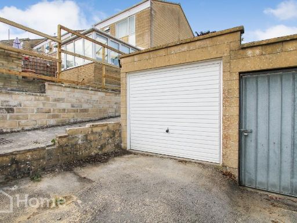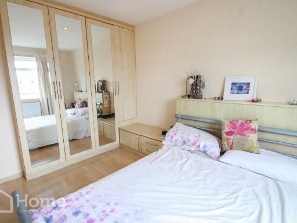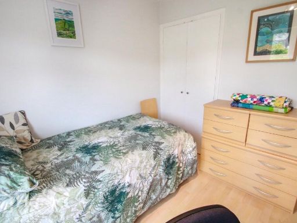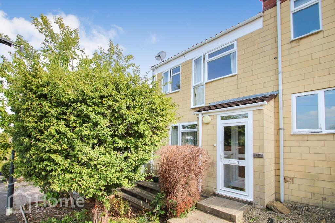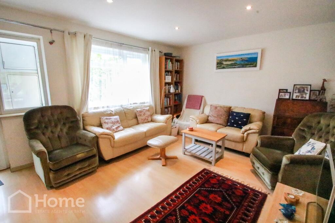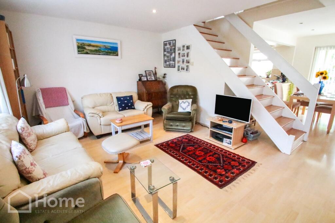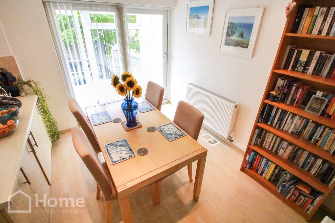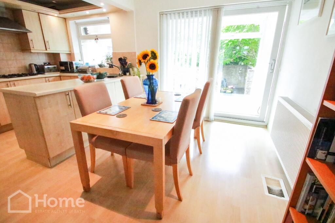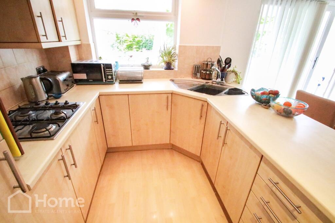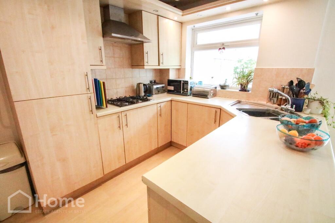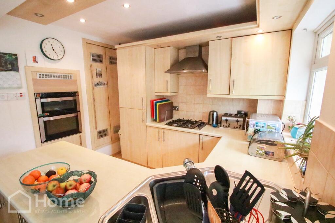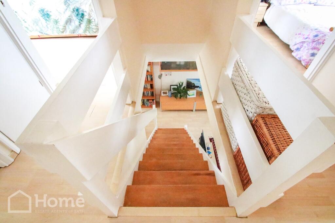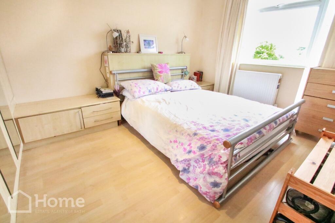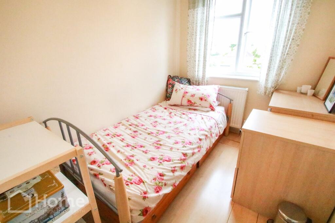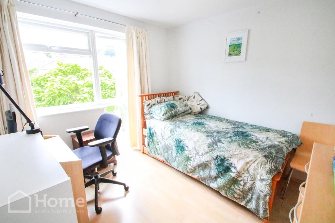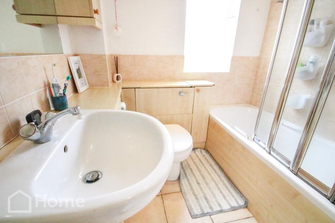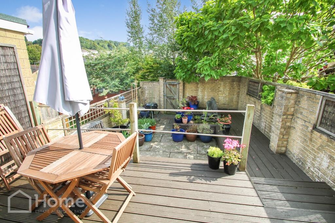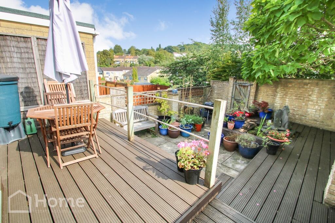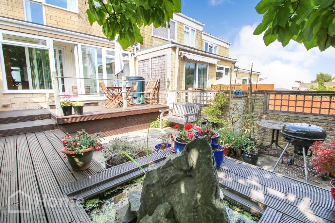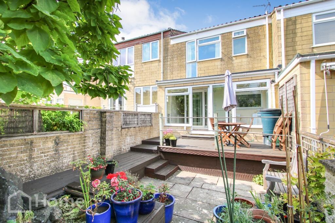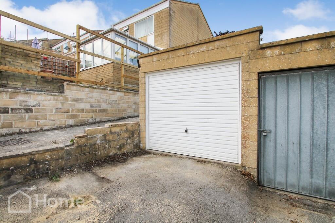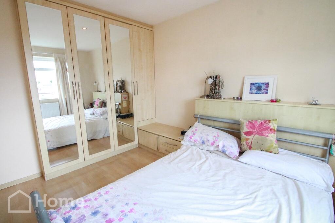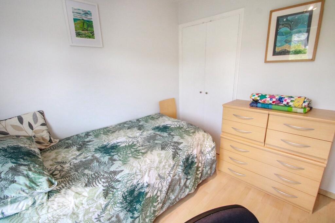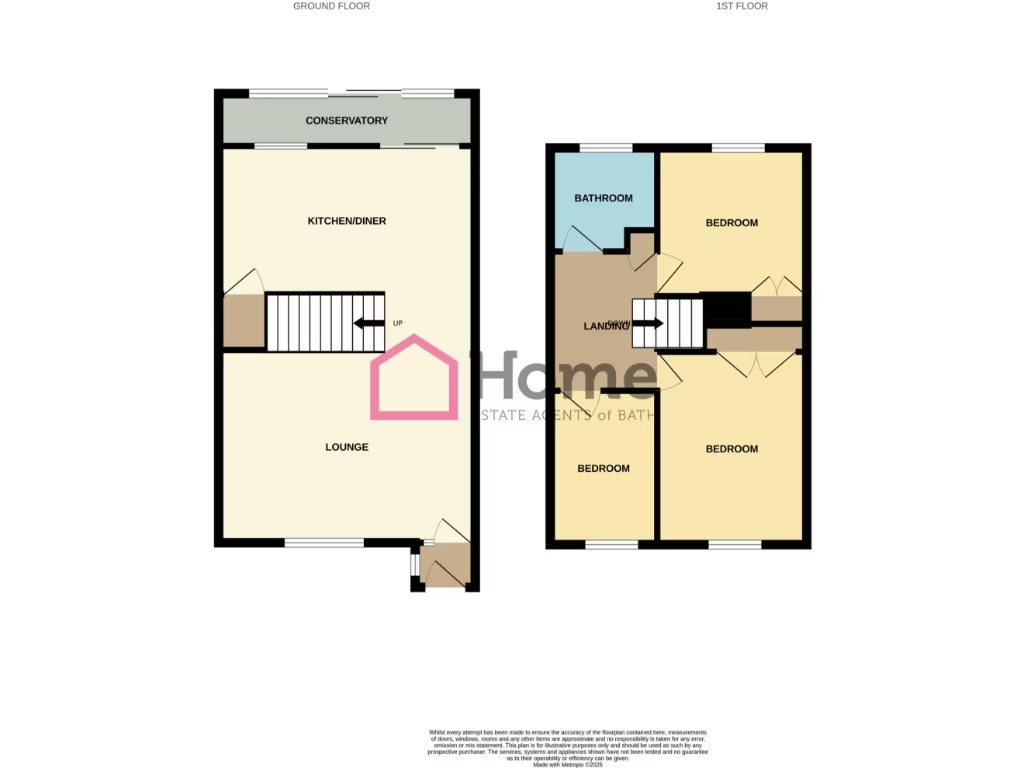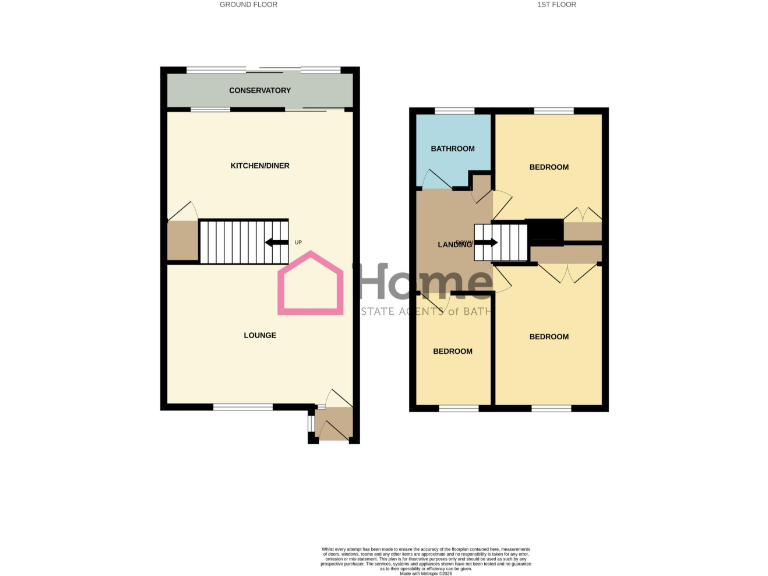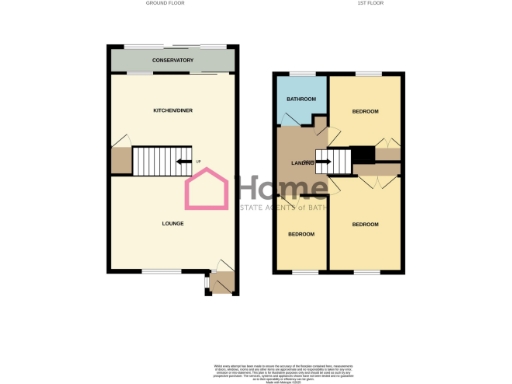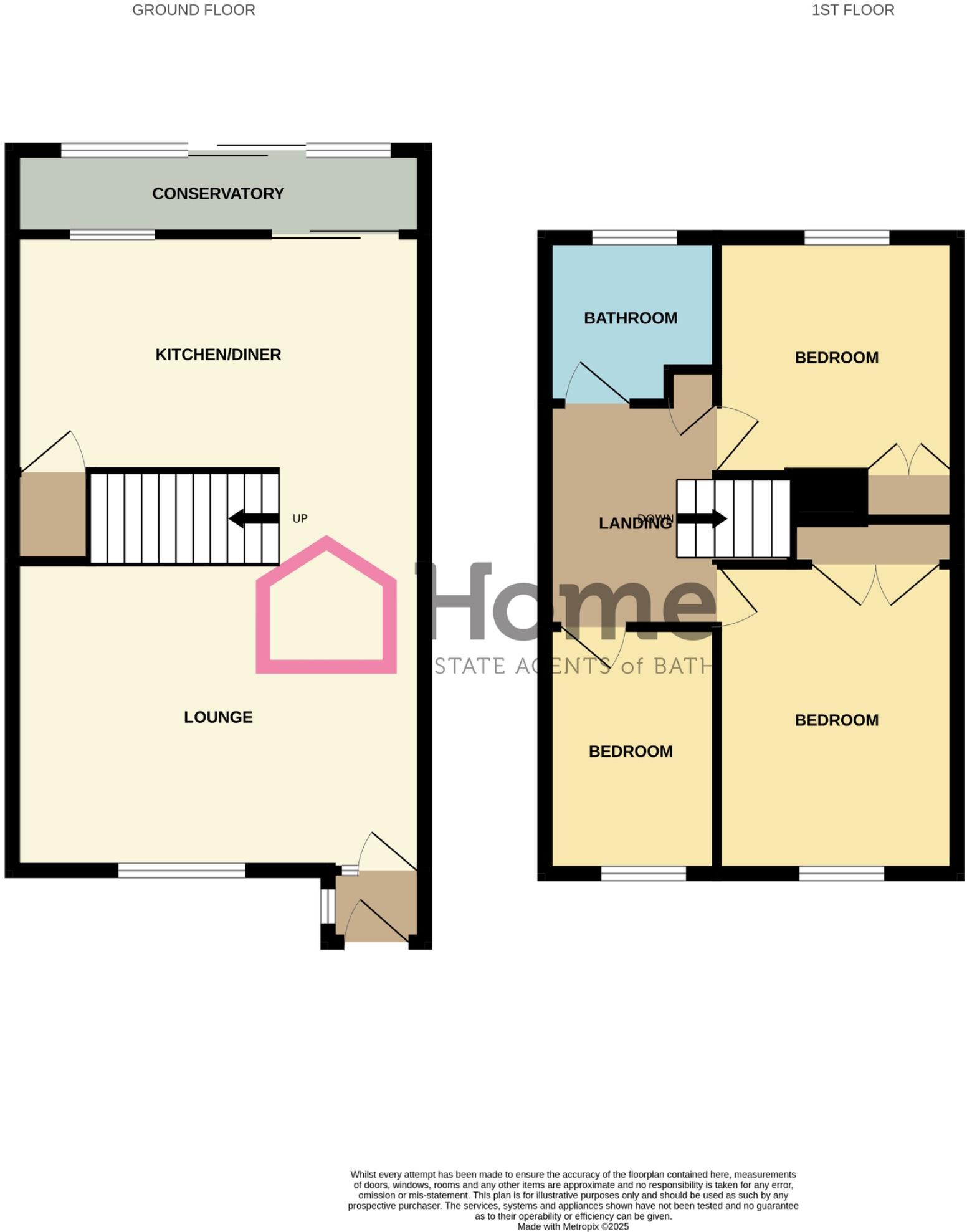Summary - 67 MARSDEN ROAD BATH BA2 2LQ
3 bed 1 bath Terraced
Compact three-bed terrace with garage, gardens and cul-de-sac location..
- Three bedrooms with built-in wardrobes in principal rooms
- L-shaped lounge/diner offering open-plan family space
- Slim conservatory/utility to rear with boiler and power
- Low-maintenance rear decked garden, raised pond, under-deck storage
- Single en-bloc garage plus on-street parking within the close
- Compact overall size (~647 sq ft) and only one bathroom
- Leasehold: 999 years from 1973; ground rent £15 per year
- Front garden slightly overgrown and requires maintenance
This bright three-bedroom terraced house on a quiet cul-de-sac offers practical family living in a popular Bath location. The L-shaped lounge/diner and fitted kitchen provide an open, sociable ground-floor layout, with a slim conservatory/utility linking to a low-maintenance rear deck — an easy space for outdoor dining and play.
Upstairs are three bedrooms and a fitted bathroom; built-in wardrobes in the principal rooms maximise storage. The property benefits from double glazing, gas central heating and a long lease (999 years from 1973). A single en-bloc garage and on-street parking add useful vehicle space uncommon in some terraces.
The gardens are low maintenance but the front border needs some tidying to restore kerb appeal. Note the house is compact at around 647 sq ft with one bathroom, so growing families who need multiple bathrooms or larger living areas should consider space limitations. The tenure is leasehold with a small ground rent of £15 pa — solicitors should verify lease details.
Overall this is a well-presented, practical home suited to families or first-time buyers seeking a manageable property in a very affluent area with good local schools, shops and bus links close by. Early viewing will best show the light and layout.
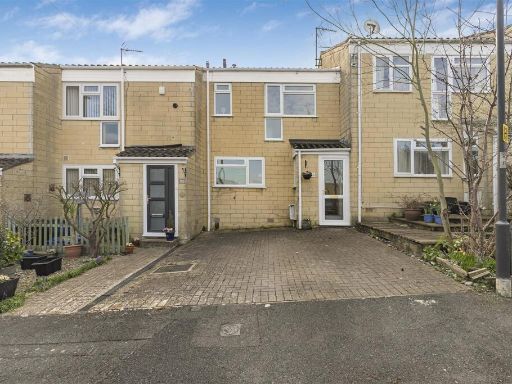 3 bedroom terraced house for sale in Marsden Road, Bath, BA2 — £345,000 • 3 bed • 1 bath • 889 ft²
3 bedroom terraced house for sale in Marsden Road, Bath, BA2 — £345,000 • 3 bed • 1 bath • 889 ft²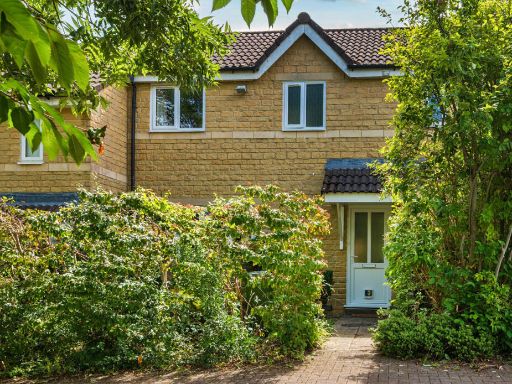 3 bedroom terraced house for sale in Cotswold View, Bath, Somerset, BA2 — £350,000 • 3 bed • 3 bath • 782 ft²
3 bedroom terraced house for sale in Cotswold View, Bath, Somerset, BA2 — £350,000 • 3 bed • 3 bath • 782 ft²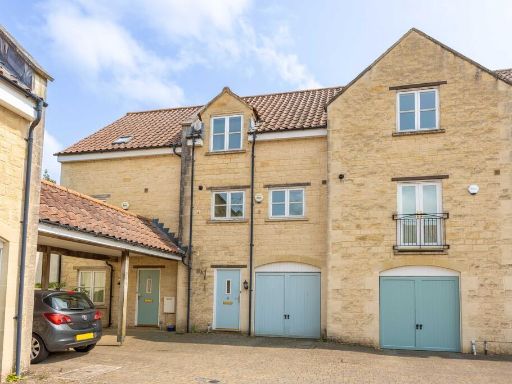 3 bedroom town house for sale in Devonshire Buildings, Bath, BA2 — £615,000 • 3 bed • 3 bath • 1275 ft²
3 bedroom town house for sale in Devonshire Buildings, Bath, BA2 — £615,000 • 3 bed • 3 bath • 1275 ft²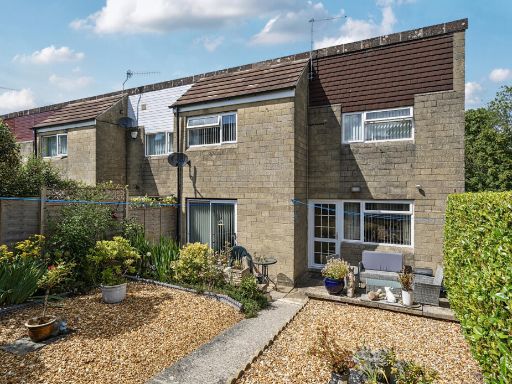 3 bedroom end of terrace house for sale in King Georges Road, Bath, Somerset, BA2 — £300,000 • 3 bed • 1 bath • 922 ft²
3 bedroom end of terrace house for sale in King Georges Road, Bath, Somerset, BA2 — £300,000 • 3 bed • 1 bath • 922 ft²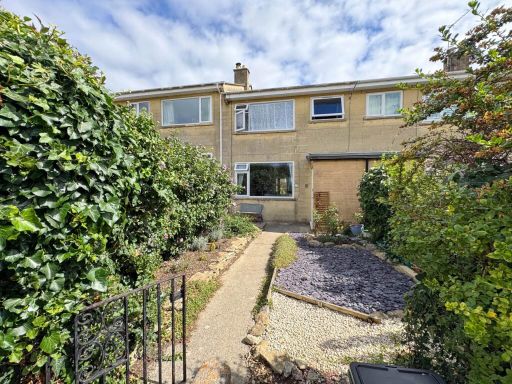 3 bedroom terraced house for sale in Ringswell Gardens, Bath, BA1 — £385,000 • 3 bed • 1 bath • 936 ft²
3 bedroom terraced house for sale in Ringswell Gardens, Bath, BA1 — £385,000 • 3 bed • 1 bath • 936 ft²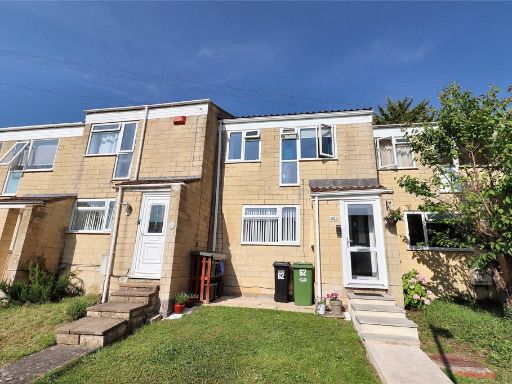 3 bedroom terraced house for sale in Marsden Road, Kingsway, Bath, BA2 — £310,000 • 3 bed • 1 bath • 814 ft²
3 bedroom terraced house for sale in Marsden Road, Kingsway, Bath, BA2 — £310,000 • 3 bed • 1 bath • 814 ft²