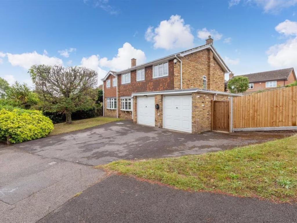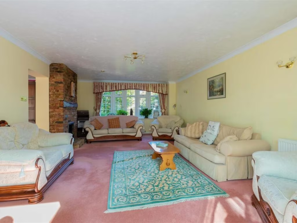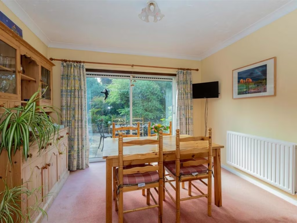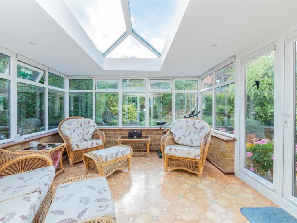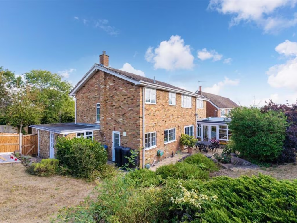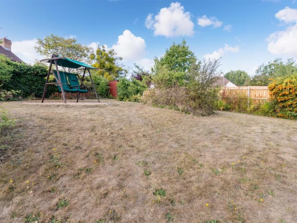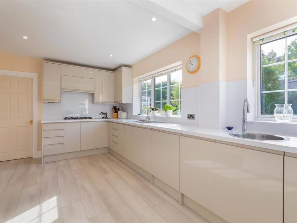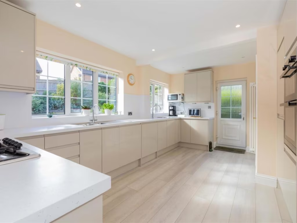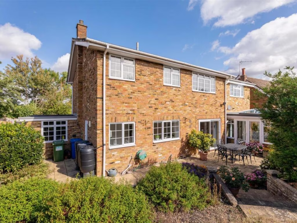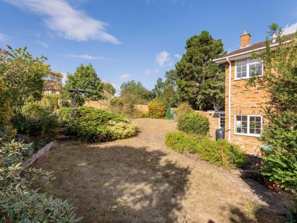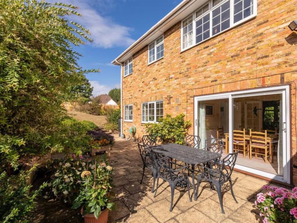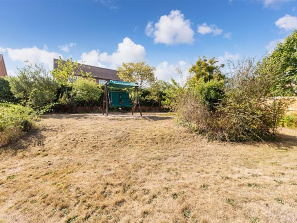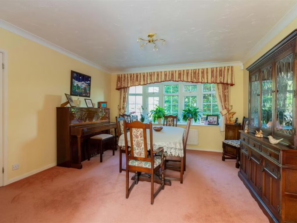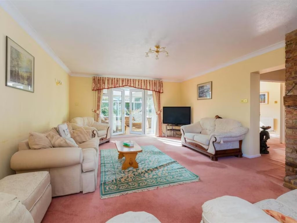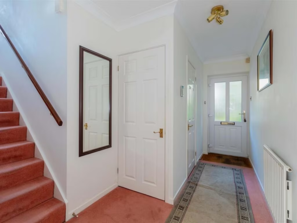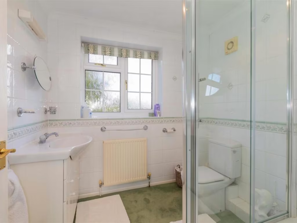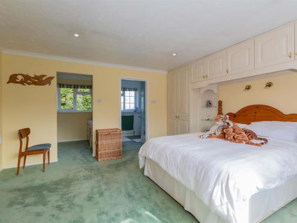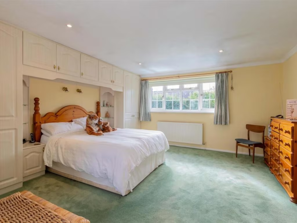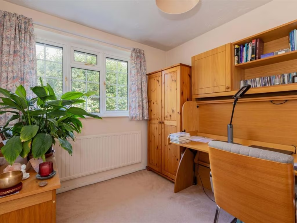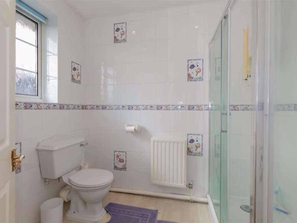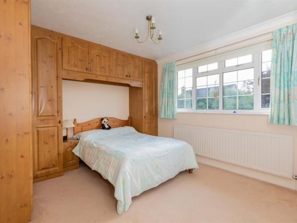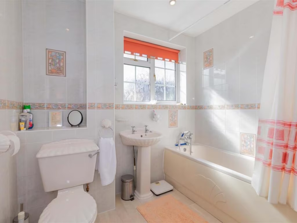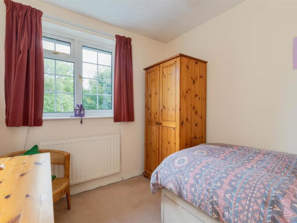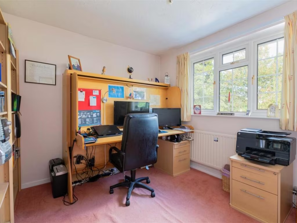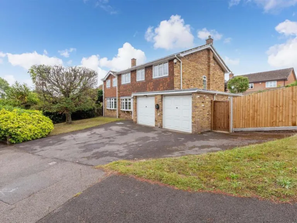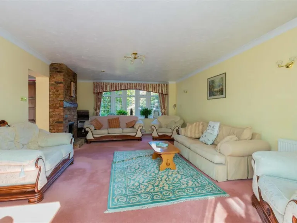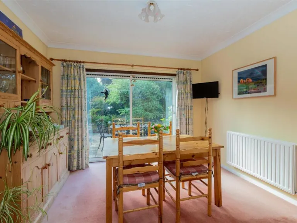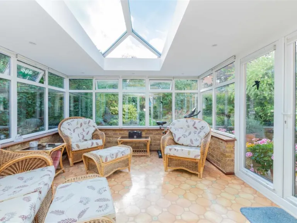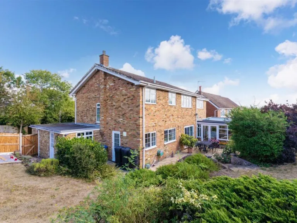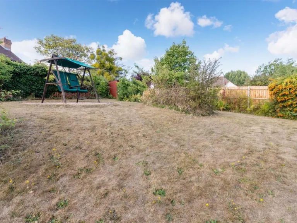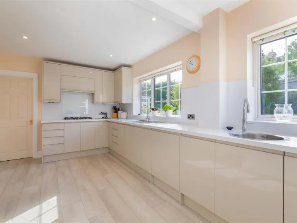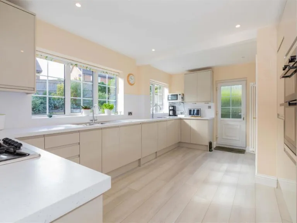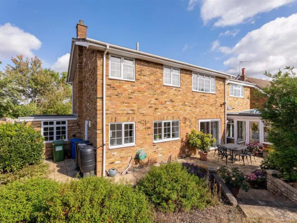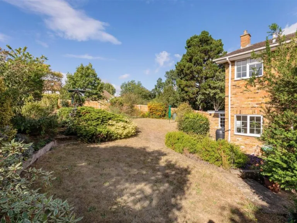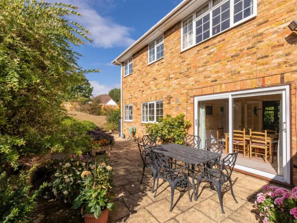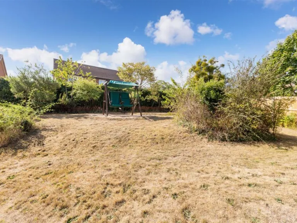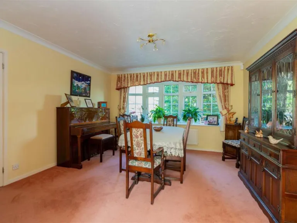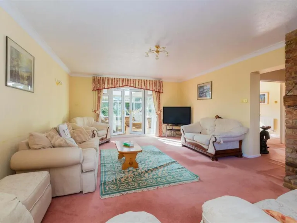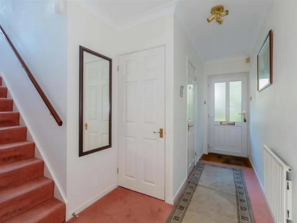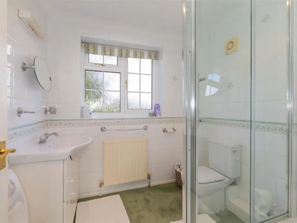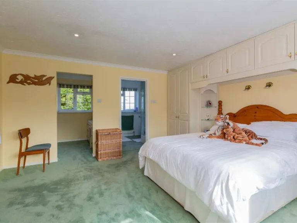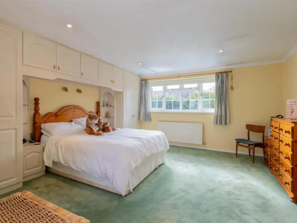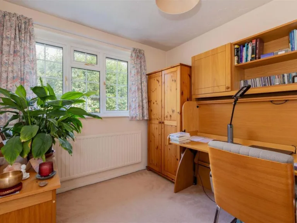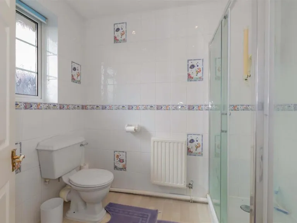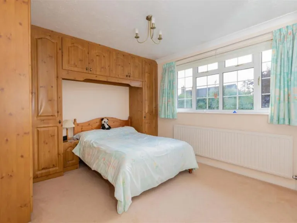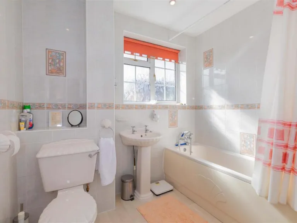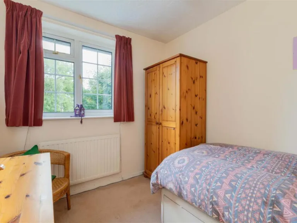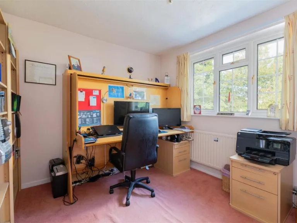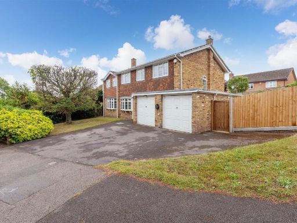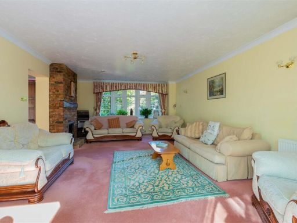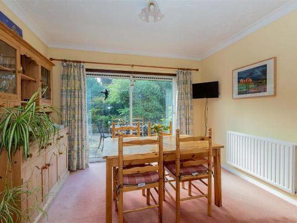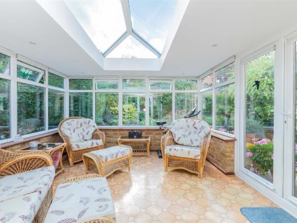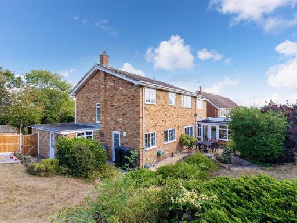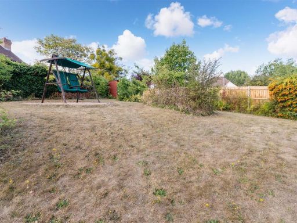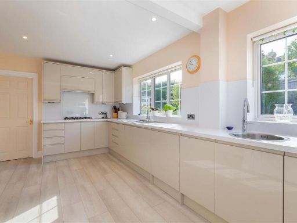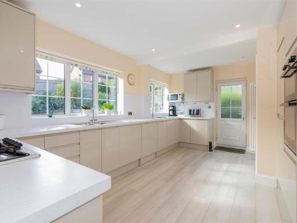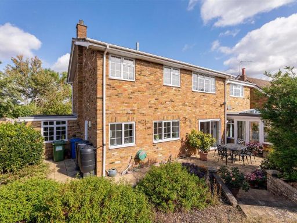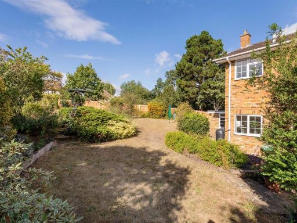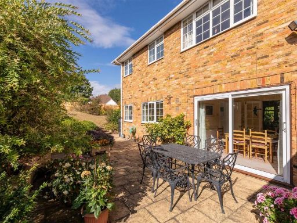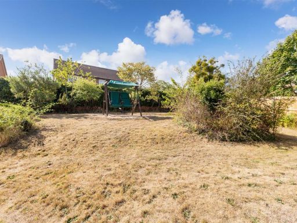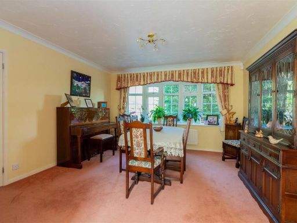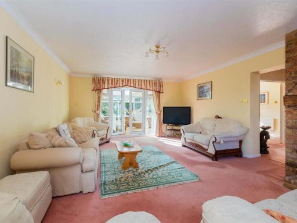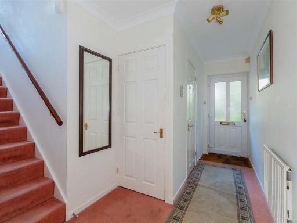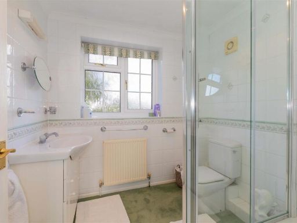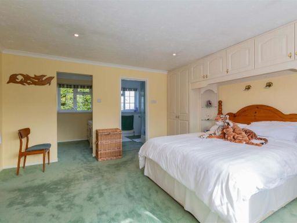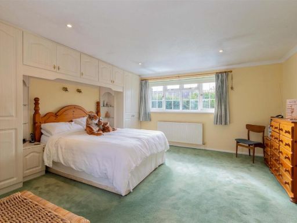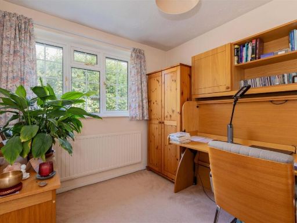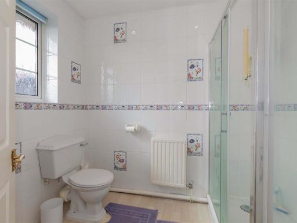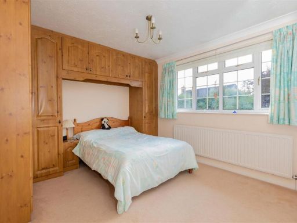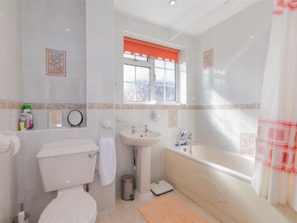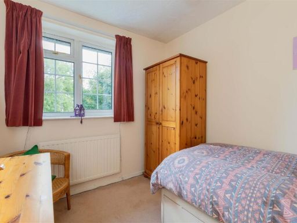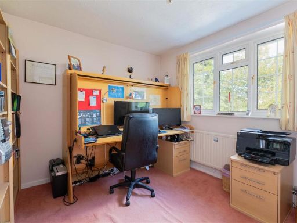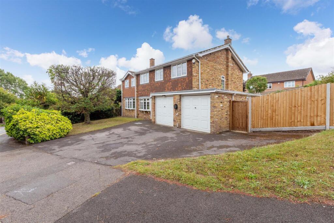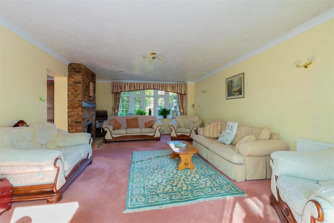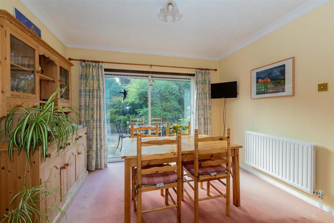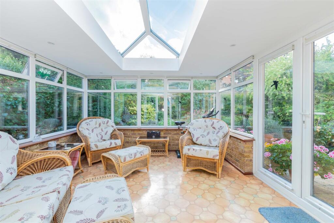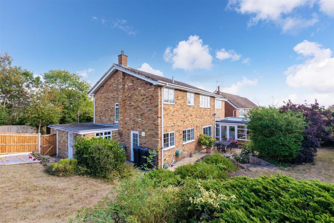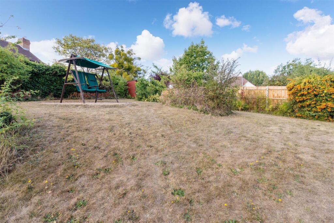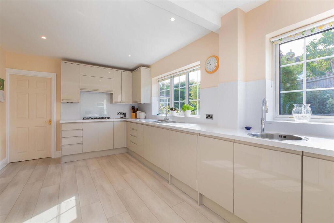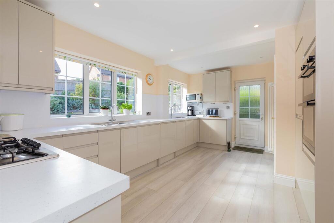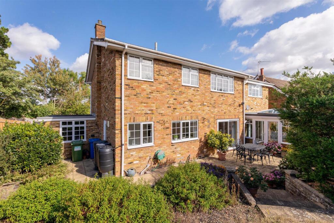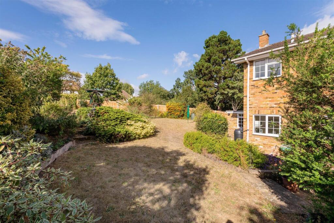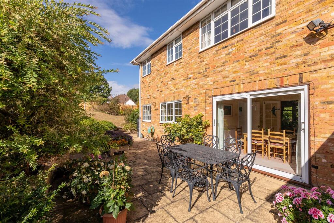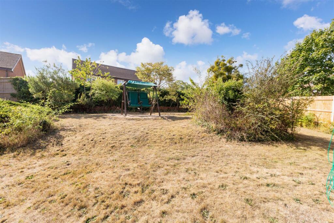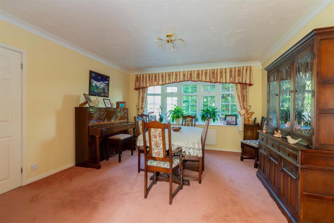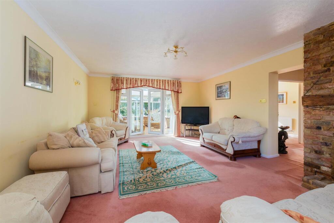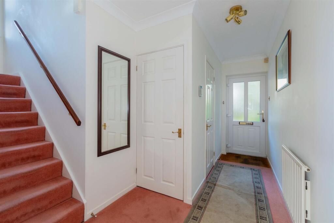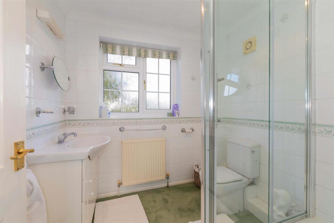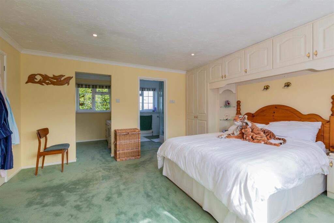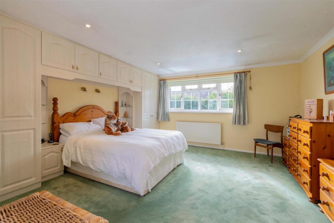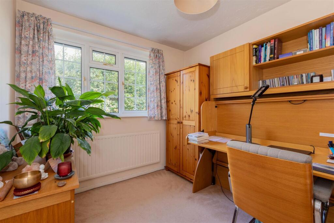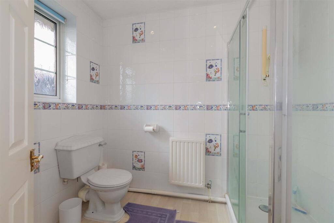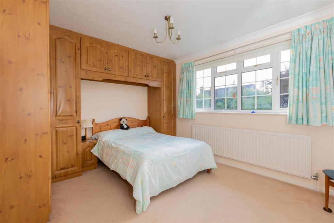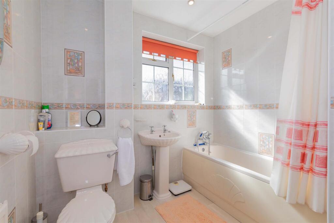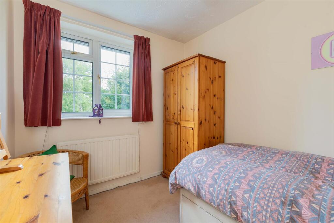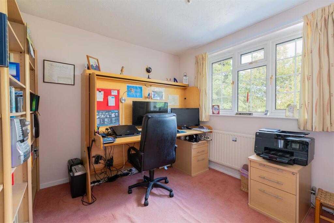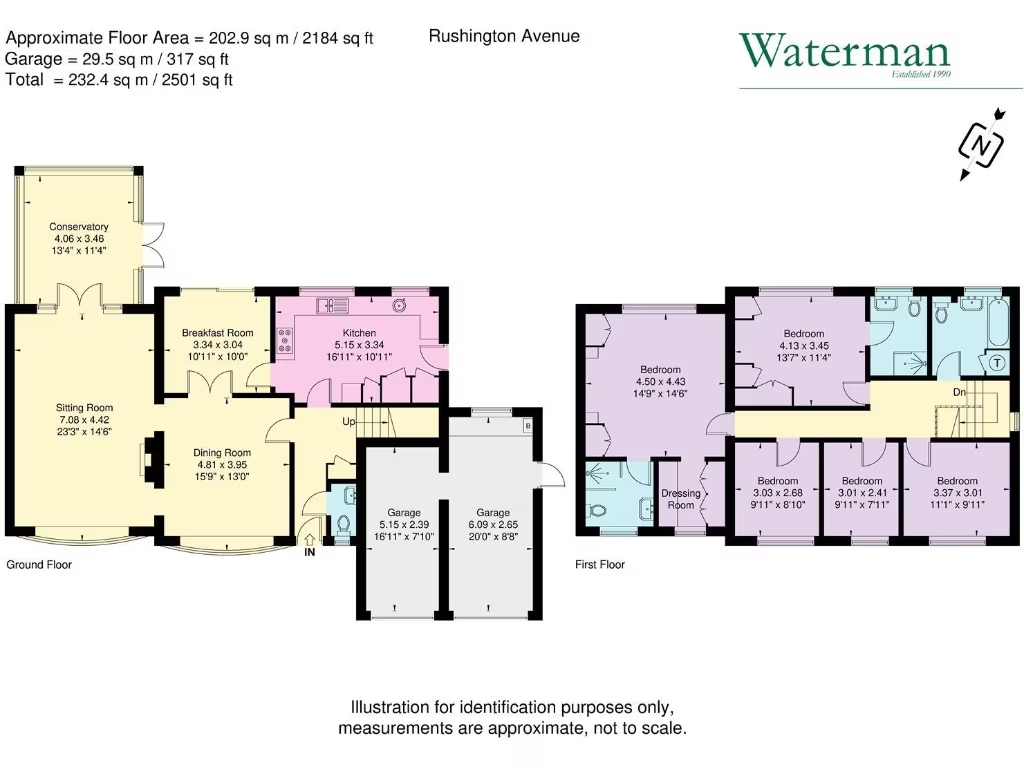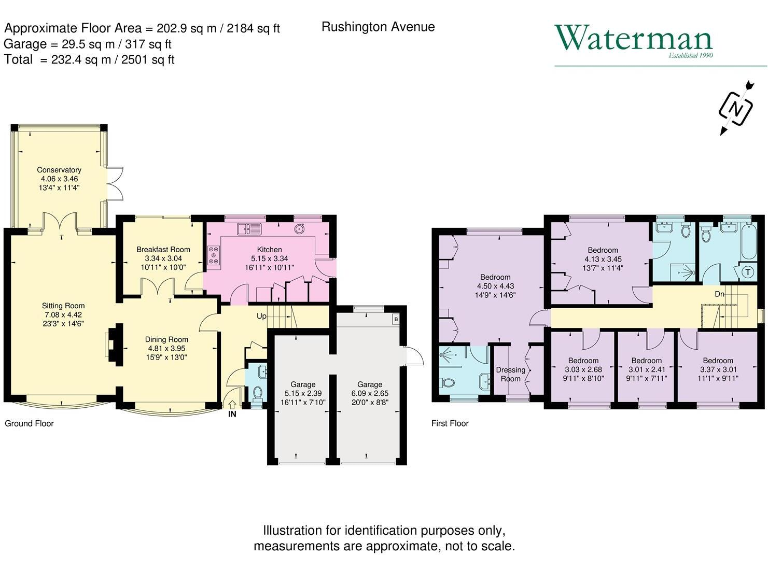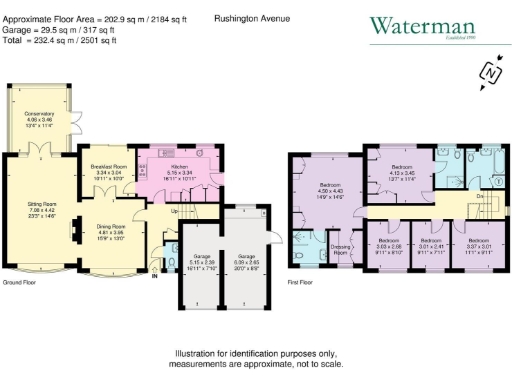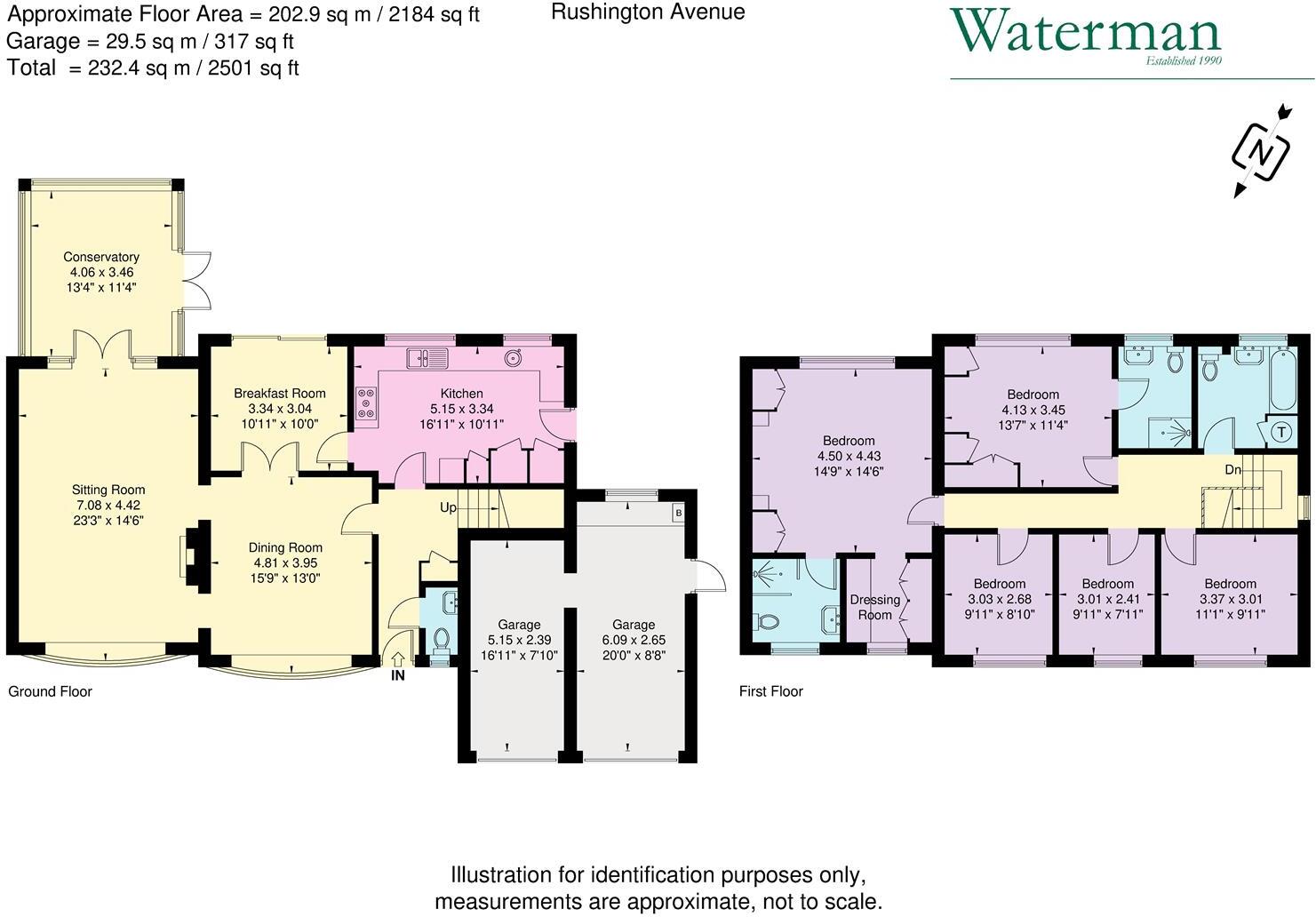Summary - 3, RUSHINGTON AVENUE, MAIDENHEAD SL6 1BY
5 bed 3 bath Detached
Five-bedroom detached house near town and Elizabeth line with large garden and double garage.
- Five bedrooms with main en suite and dressing room
- Large conservatory and three reception rooms
- Kitchen refitted approximately two years ago
- South/south-east facing landscaped garden, large plot
- Double garage with EV charging point and driveway parking
- Short walk to town centre and Elizabeth line station
- Some rooms show dated decor; cosmetic updating may be needed
- Council tax described as quite expensive
Set on a highly regarded tree-lined cul-de-sac, this extended five-bedroom detached house is arranged over two floors and designed for family living. Broad reception space includes a 20' x 14' sitting room, separate dining/drawing room and a light conservatory opening onto a landscaped south/south-east facing garden — ideal for children and outdoor entertaining. The kitchen was refitted around two years ago and includes quality Howden units and integrated appliances, with practical side access to the garden.
The principal bedroom benefits from both an en suite shower room and a separate fitted dressing room. A double garage houses the gas boiler and fitted storage and includes an electric vehicle charging point; driveway parking accommodates additional cars. Local advantages are strong: only a few minutes' walk to Maidenhead town centre and the Elizabeth line station, good local schools, fast broadband and excellent mobile signal.
Buyers should note some rooms retain earlier decor and may need modern cosmetic updating to suit contemporary tastes, and the double glazing installation date is not recorded. Council tax is described as quite expensive. Overall, this substantial, thoughtfully extended home on a large, mature plot suits an established or growing family seeking space, convenient transport links and a private garden in a very affluent area.
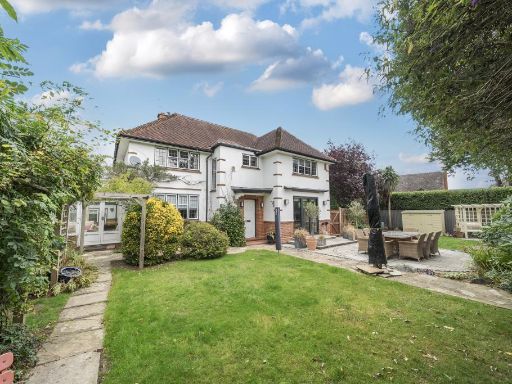 4 bedroom detached house for sale in Maidenhead, Berkshire, SL6 — £1,200,000 • 4 bed • 2 bath • 2355 ft²
4 bedroom detached house for sale in Maidenhead, Berkshire, SL6 — £1,200,000 • 4 bed • 2 bath • 2355 ft²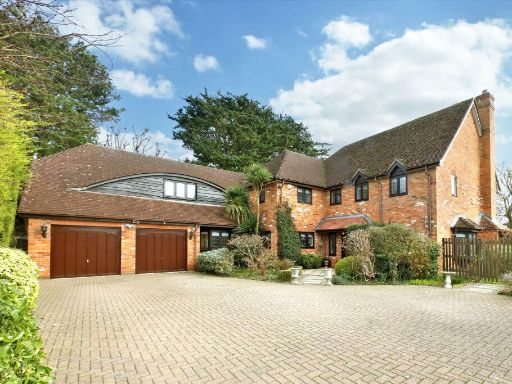 5 bedroom detached house for sale in Ashton Place, Maidenhead, Berkshire, SL6., SL6 — £1,800,000 • 5 bed • 3 bath • 3915 ft²
5 bedroom detached house for sale in Ashton Place, Maidenhead, Berkshire, SL6., SL6 — £1,800,000 • 5 bed • 3 bath • 3915 ft²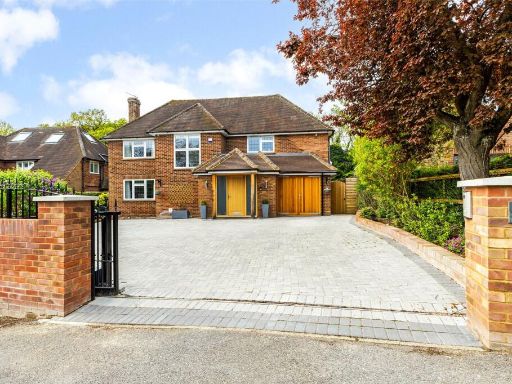 4 bedroom detached house for sale in Rushington Avenue, Maidenhead, Berkshire, SL6 — £1,295,000 • 4 bed • 2 bath • 2128 ft²
4 bedroom detached house for sale in Rushington Avenue, Maidenhead, Berkshire, SL6 — £1,295,000 • 4 bed • 2 bath • 2128 ft²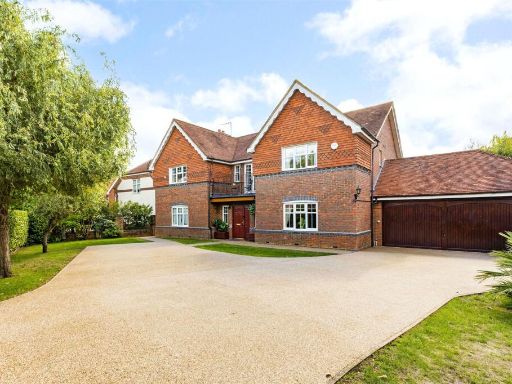 5 bedroom detached house for sale in Willow Drive, Maidenhead, Berkshire, SL6 — £1,400,000 • 5 bed • 3 bath • 3185 ft²
5 bedroom detached house for sale in Willow Drive, Maidenhead, Berkshire, SL6 — £1,400,000 • 5 bed • 3 bath • 3185 ft²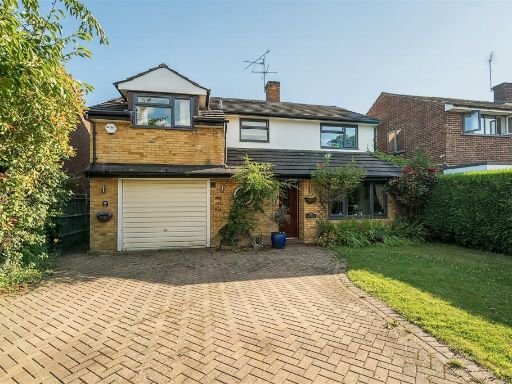 5 bedroom detached house for sale in Lees Close, Maidenhead, SL6 — £775,000 • 5 bed • 2 bath • 2117 ft²
5 bedroom detached house for sale in Lees Close, Maidenhead, SL6 — £775,000 • 5 bed • 2 bath • 2117 ft²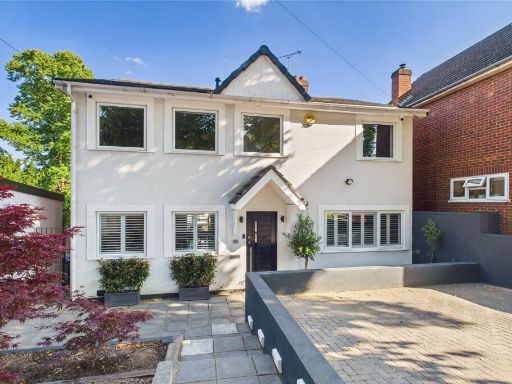 4 bedroom detached house for sale in Laburnham Road, Maidenhead, Berkshire, SL6 — £950,000 • 4 bed • 2 bath • 2048 ft²
4 bedroom detached house for sale in Laburnham Road, Maidenhead, Berkshire, SL6 — £950,000 • 4 bed • 2 bath • 2048 ft²