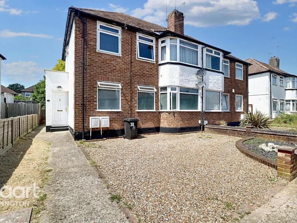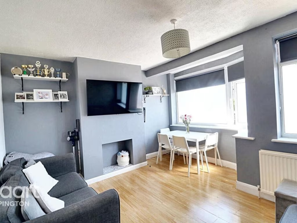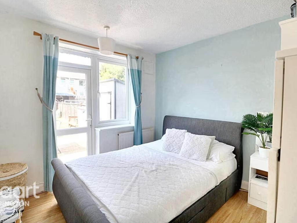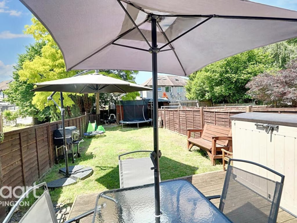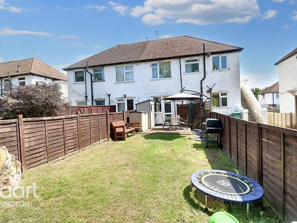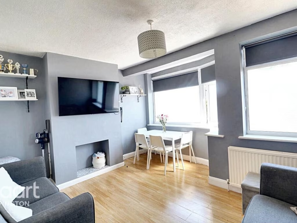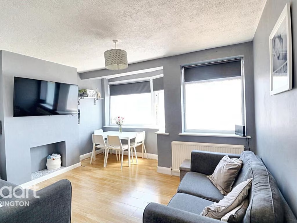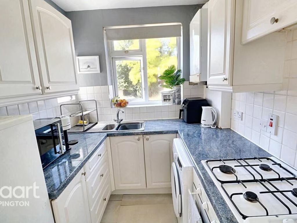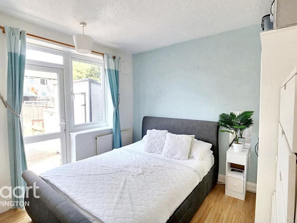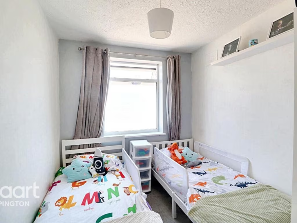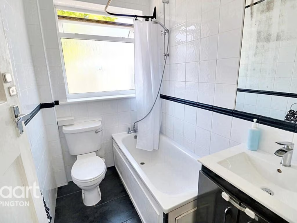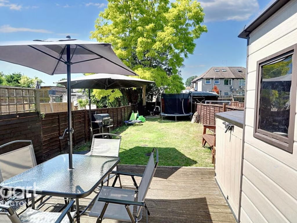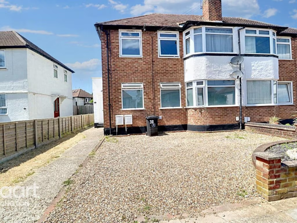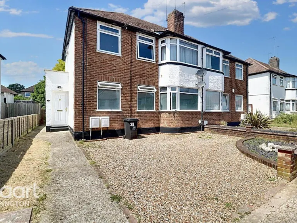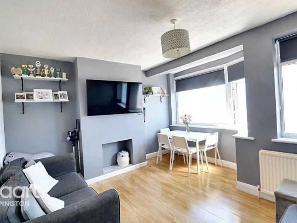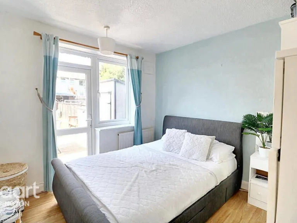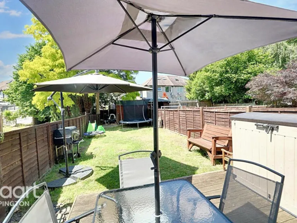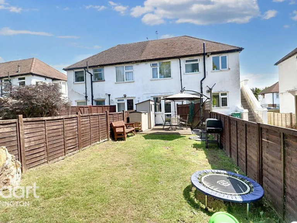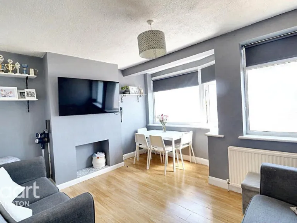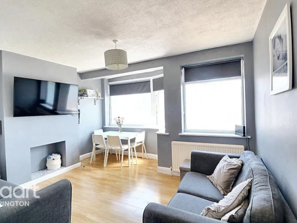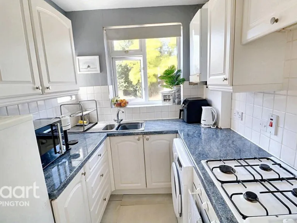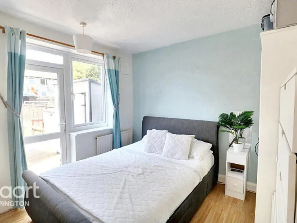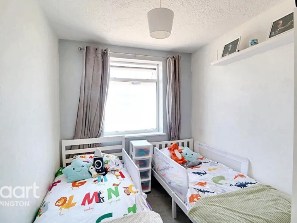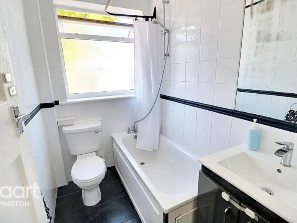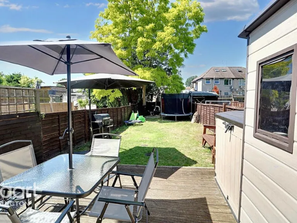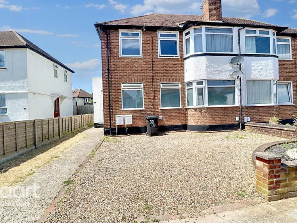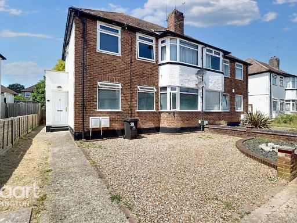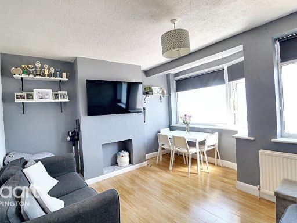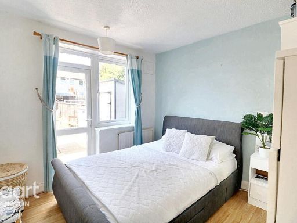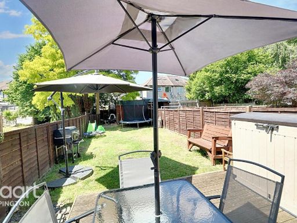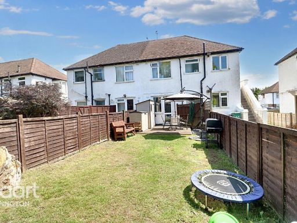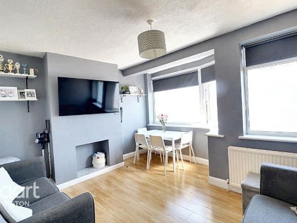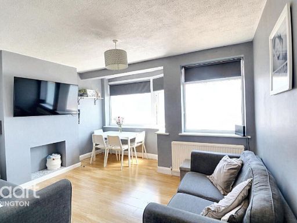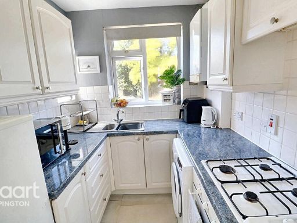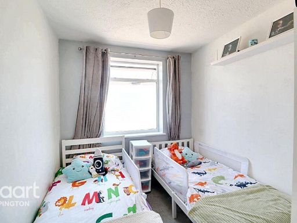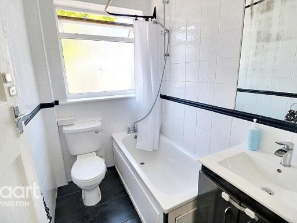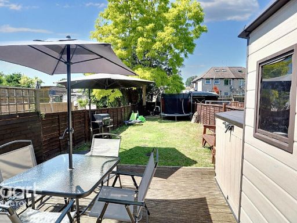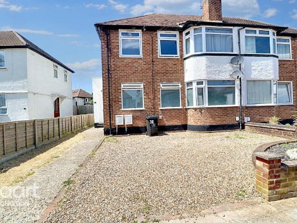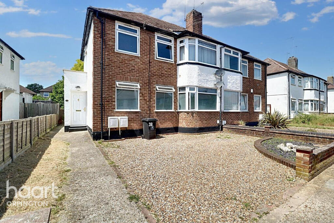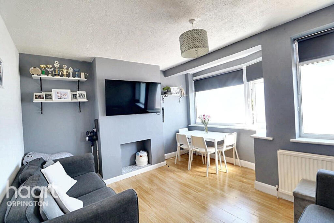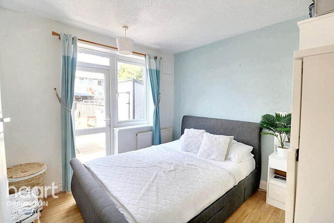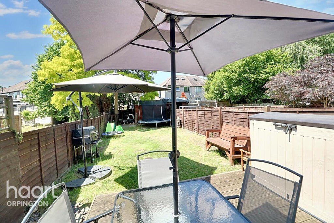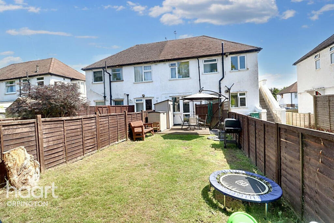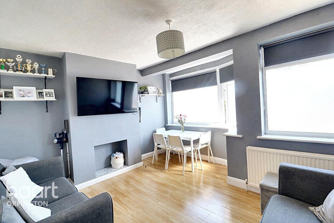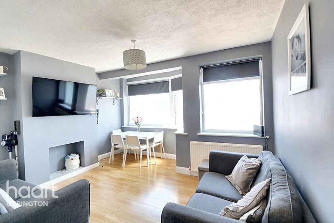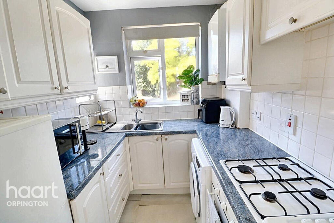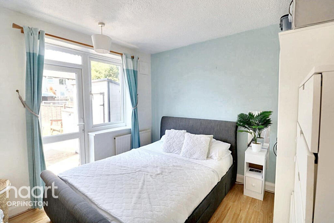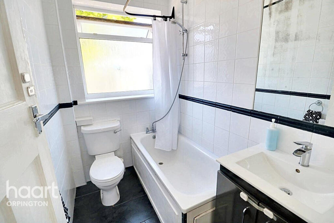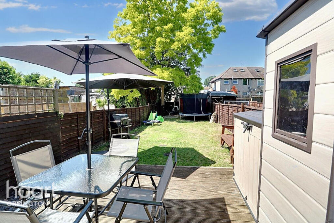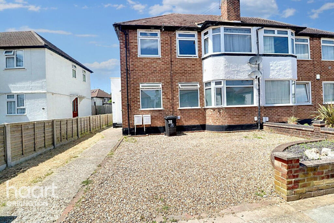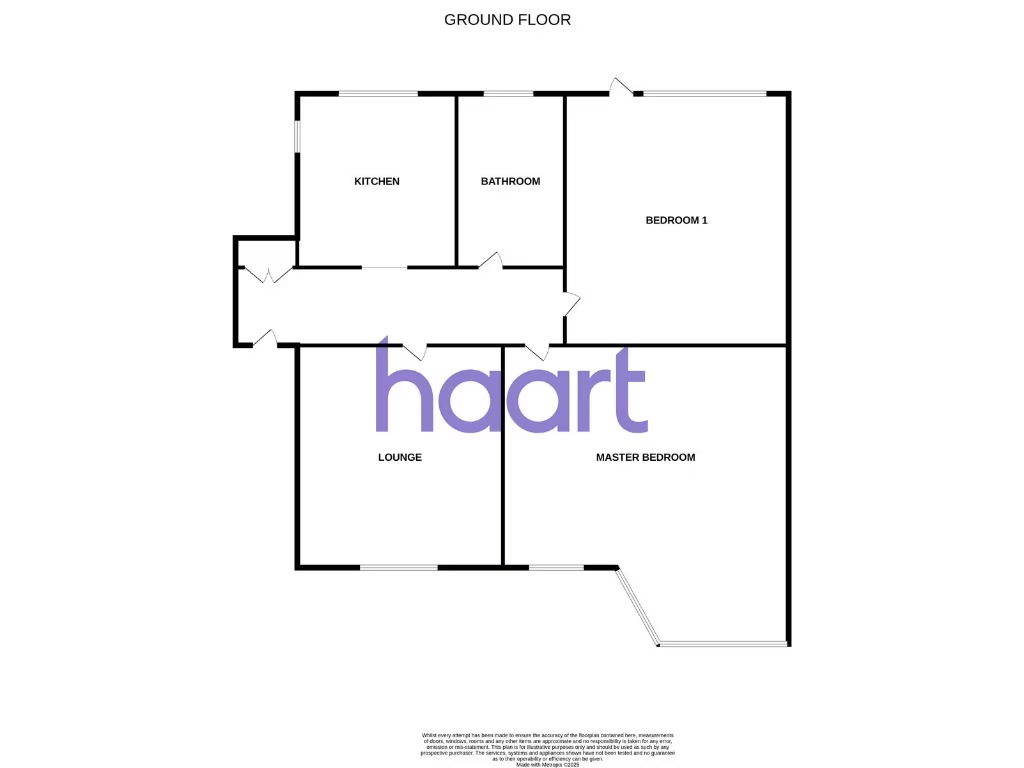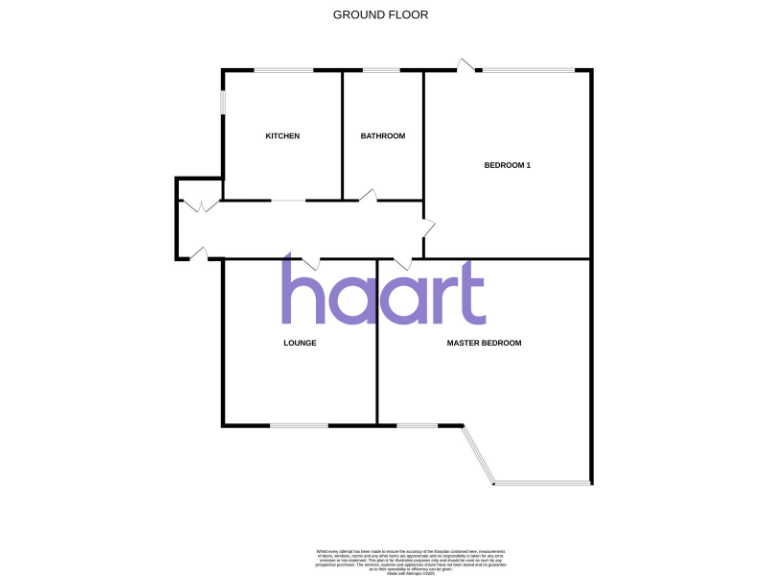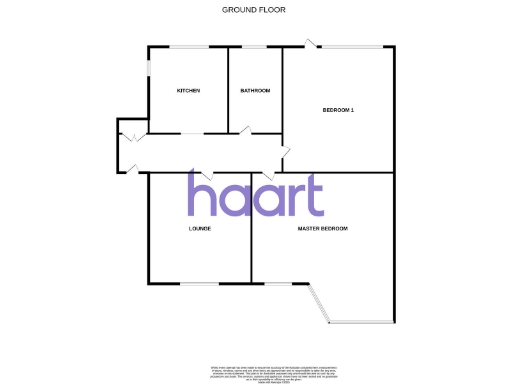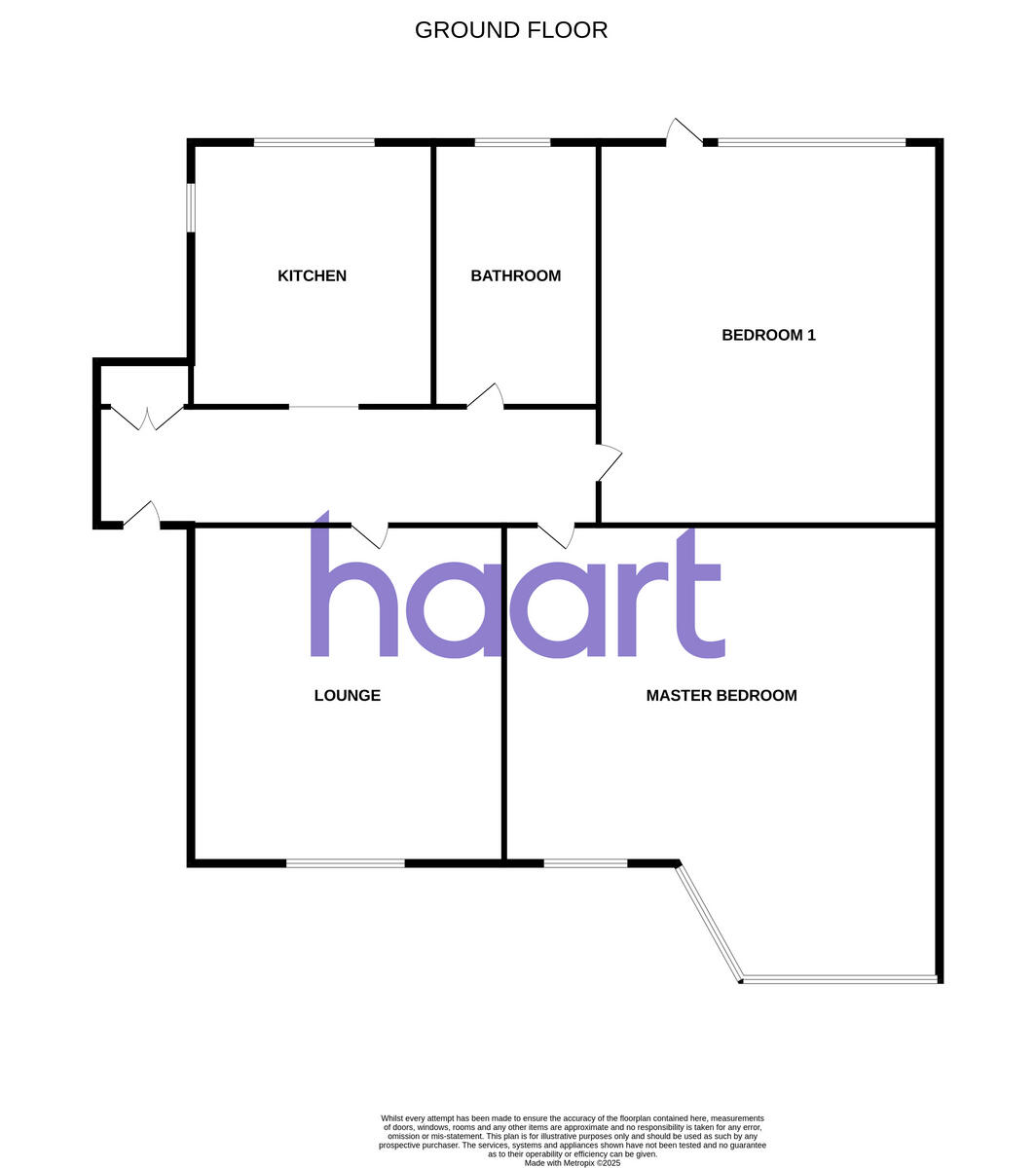Summary - 38 BARNESDALE CRESCENT ORPINGTON BR5 2AX
2 bed 1 bath Maisonette
Two-bedroom ground-floor maisonette with garden, parking and a very long lease — ideal for commuters or families..
Two double bedrooms and spacious lounge suitable for small families or professionals
Private rear garden — usable outdoor space for children or entertaining
Off-street parking for two cars — rare in the area
Very long lease (996 years) and low ground rent (£50)
Compact overall size (approx. 517 sq ft) — limited living space
Built 1950–66; pebble-dash exterior and some modernisation likely needed
Cavity walls assumed uninsulated and glazing dates unknown — energy upgrades probable
Excellent transport links to mainline stations; local schools include outstanding options
Quietly tucked on Barnesdale Crescent, this ground-floor two-bedroom maisonette offers practical family living with rare parking and outside space for the area. The layout includes a spacious lounge, two double bedrooms and a private rear garden — useful for children or weekend entertaining. Commuters benefit from easy walking access to mainline stations and good bus links.
The property is offered with a very long lease (996 years) and low ground rent (£50). At about 517 sq ft it’s compact but well-proportioned for first-time buyers, downsizers or professionals seeking an affordable foothold in Orpington. Council tax is described as affordable and local schools include highly rated options within easy reach.
The maisonette was built in the mid-20th century and shows signs it would reward updating: the exterior pebble-dash and some internal finishes need modernisation to bring the home up to contemporary standards. Walls are cavity-built with no known insulation (assumed), and the glazing dates are unknown — budget for energy-efficiency improvements when considering purchase.
Overall this is a sensible buy for a buyer prioritising location, outdoor space and parking over turnkey condition. The long lease and low running costs reduce ownership risk, but expect to invest in cosmetic and efficiency upgrades to maximise comfort and value.
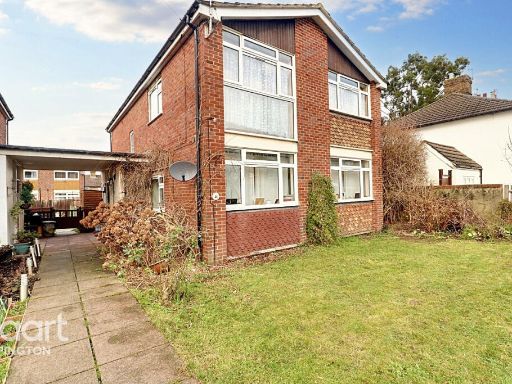 2 bedroom maisonette for sale in Anglesea Road, Orpington, BR5 — £275,000 • 2 bed • 1 bath • 667 ft²
2 bedroom maisonette for sale in Anglesea Road, Orpington, BR5 — £275,000 • 2 bed • 1 bath • 667 ft²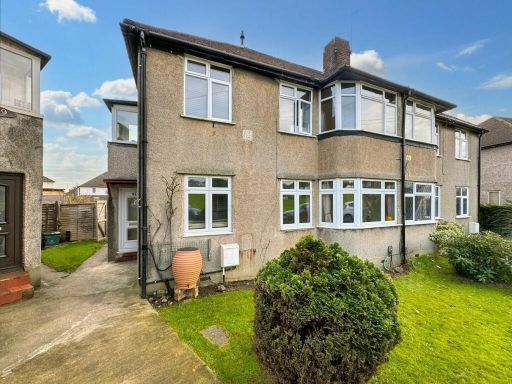 2 bedroom maisonette for sale in Robinhood Green, Orpington, BR5 — £297,500 • 2 bed • 1 bath • 528 ft²
2 bedroom maisonette for sale in Robinhood Green, Orpington, BR5 — £297,500 • 2 bed • 1 bath • 528 ft²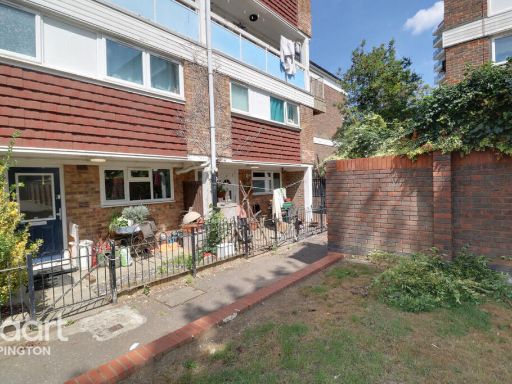 3 bedroom maisonette for sale in Lamberhurst Close, Orpington, BR5 — £275,000 • 3 bed • 1 bath • 883 ft²
3 bedroom maisonette for sale in Lamberhurst Close, Orpington, BR5 — £275,000 • 3 bed • 1 bath • 883 ft²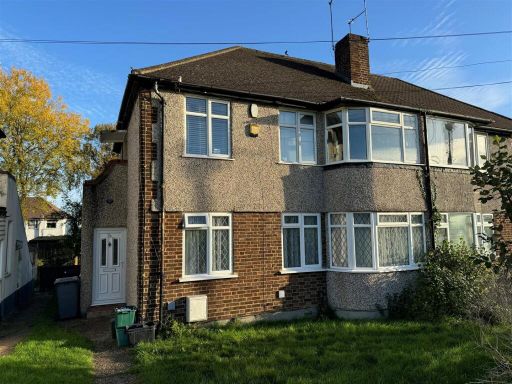 2 bedroom maisonette for sale in Robinhood Green, Orpington, BR5 — £295,000 • 2 bed • 1 bath • 518 ft²
2 bedroom maisonette for sale in Robinhood Green, Orpington, BR5 — £295,000 • 2 bed • 1 bath • 518 ft²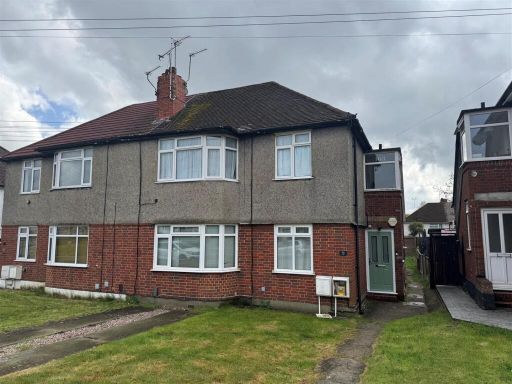 2 bedroom maisonette for sale in Oakdene Road, Orpington, BR5 — £345,000 • 2 bed • 1 bath • 666 ft²
2 bedroom maisonette for sale in Oakdene Road, Orpington, BR5 — £345,000 • 2 bed • 1 bath • 666 ft²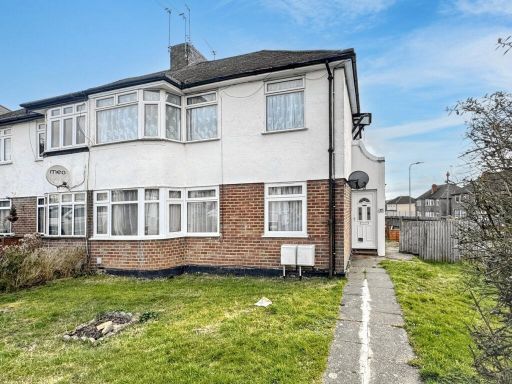 2 bedroom maisonette for sale in Barnesdale Crescent, Orpington, Orpington, BR5 — £285,000 • 2 bed • 1 bath • 511 ft²
2 bedroom maisonette for sale in Barnesdale Crescent, Orpington, Orpington, BR5 — £285,000 • 2 bed • 1 bath • 511 ft²