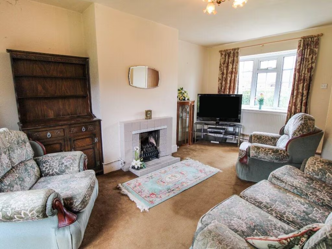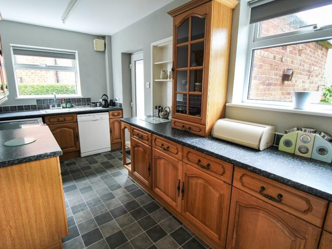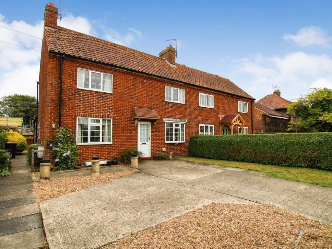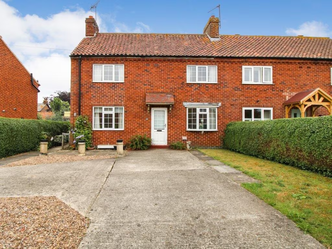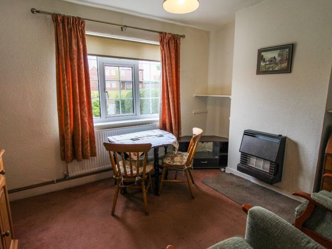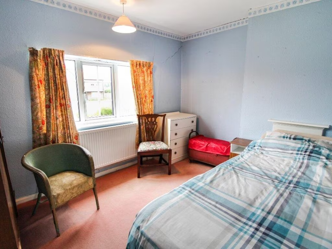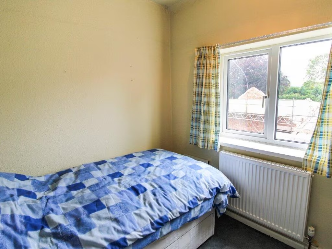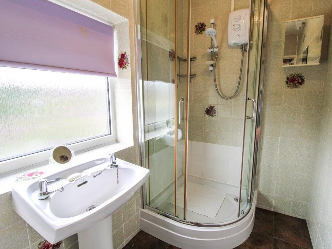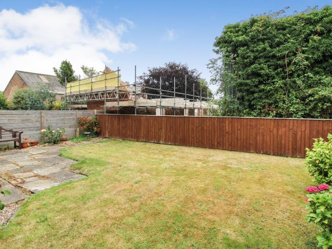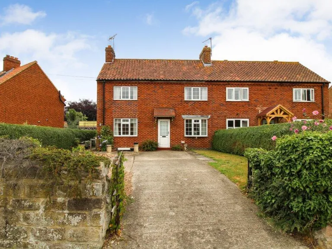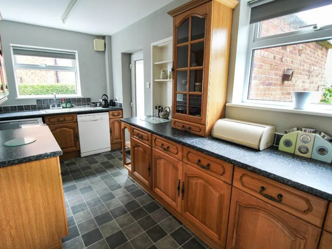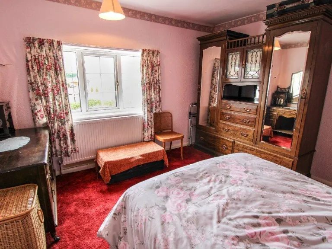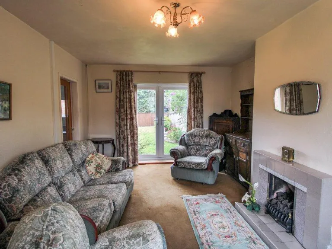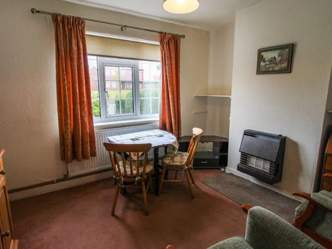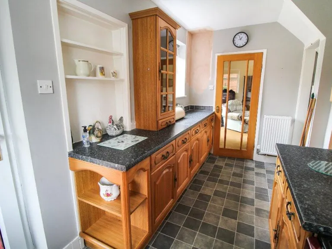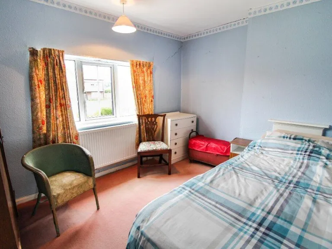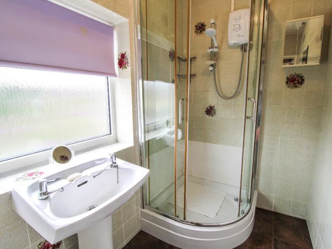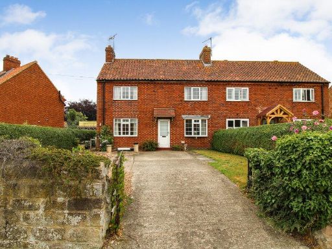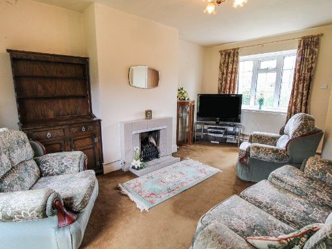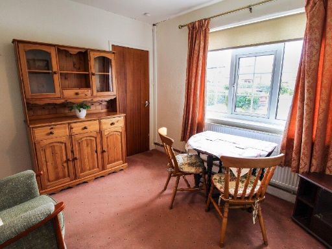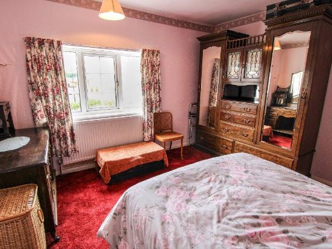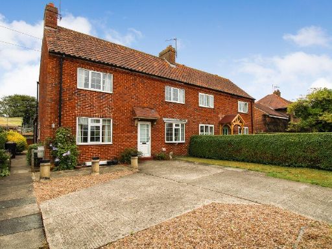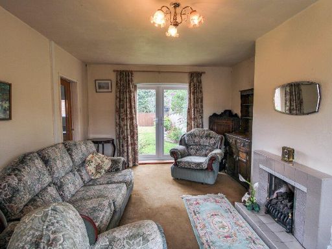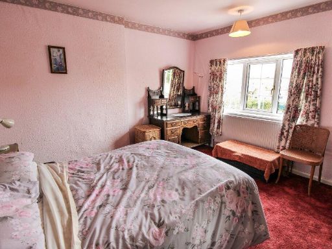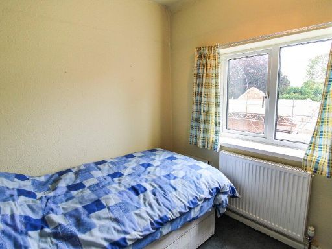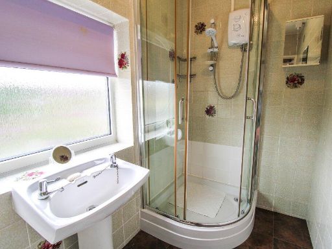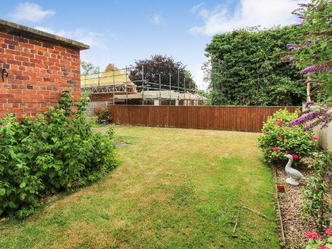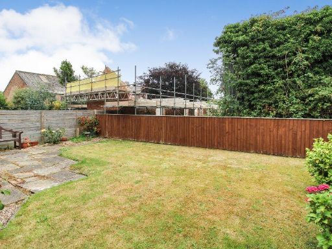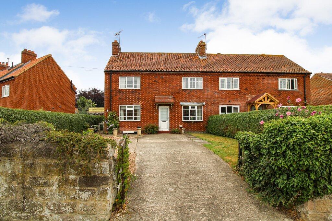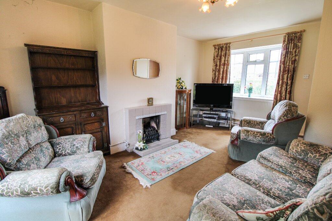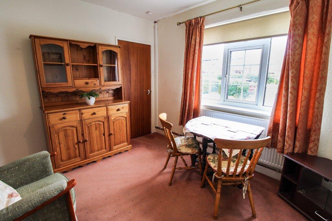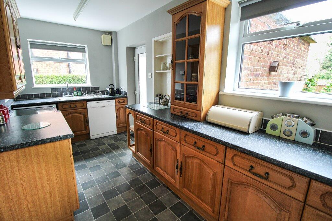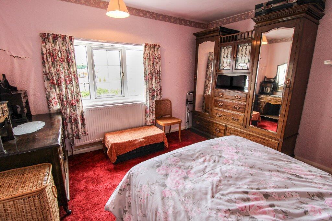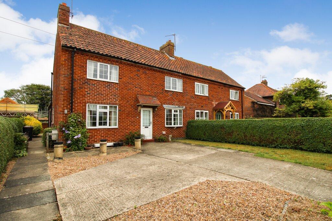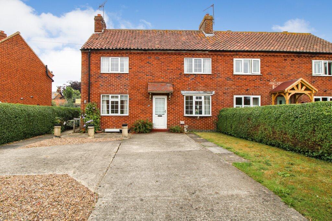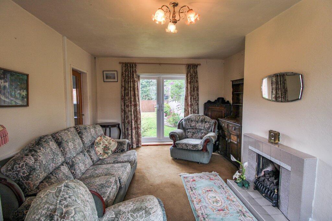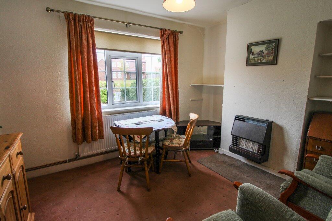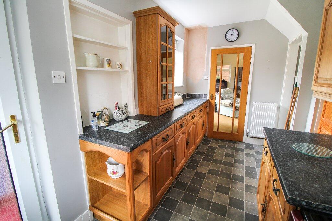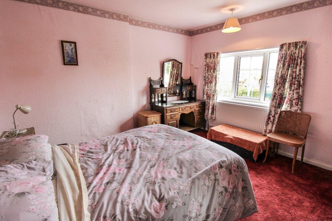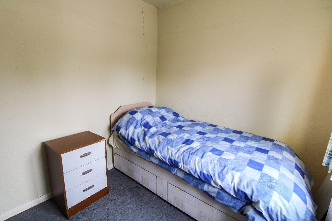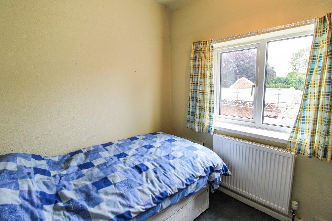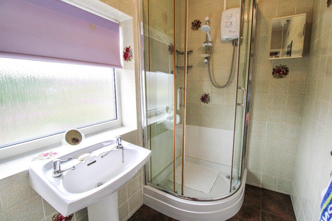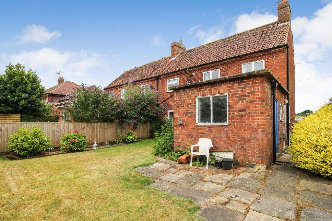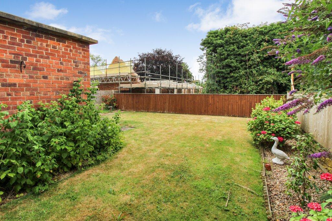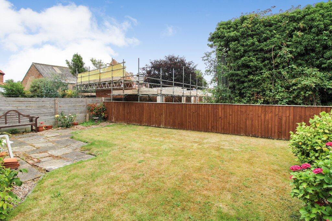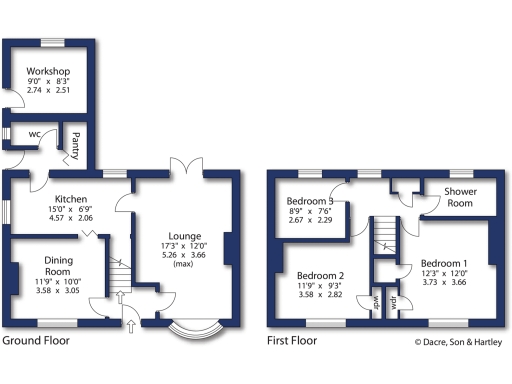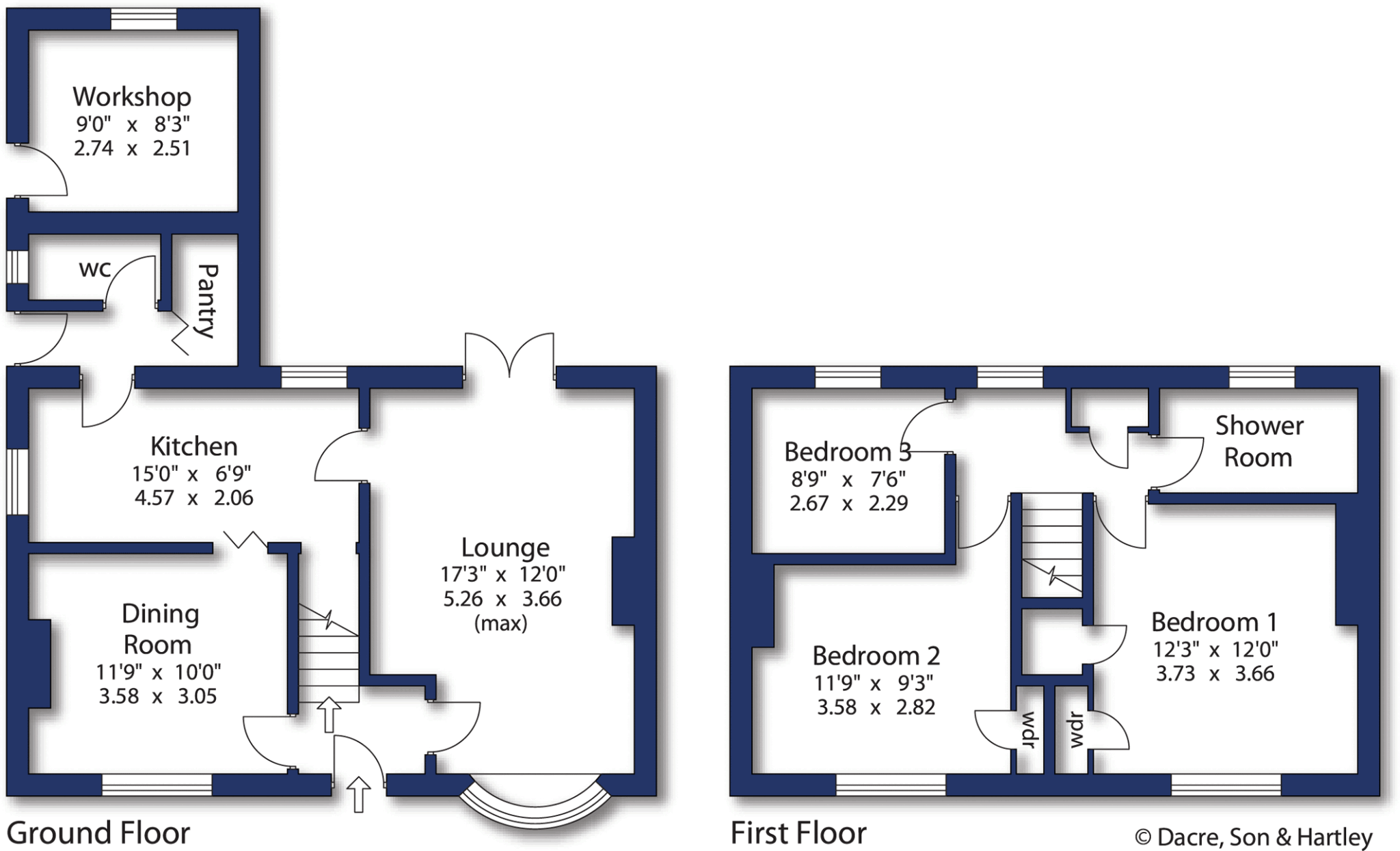Three bedrooms, one fully tiled shower room
Requires full modernisation throughout, cosmetic and likely mechanical updates
Two reception rooms with through lounge and dining room
Kitchen with walk-in pantry and ground-floor WC
Externally accessed workshop with conversion potential (subject to consents)
Ample off-street parking from deep front garden and paved driveway
Rear terrace and lawned garden, good for families and entertaining
UPVC double glazing (installed before 2002) — may be less efficient
Set on Harrogate Road in the sought-after village of Ferrensby, this double-fronted semi-detached house offers a comfortable family layout and generous outdoor space. Two reception rooms and a rear garden with terrace and lawn create practical living and entertaining areas, while the deep front garden provides ample off-street parking.
The property now requires modernisation throughout, giving a buyer scope to update finishes, reconfigure spaces or extend (subject to planning consent). The ground floor includes a through lounge with French doors, separate dining room, kitchen with walk-in pantry and a ground-floor wc. Upstairs are two double bedrooms, a single bedroom and a fully tiled shower room.
A notable feature is the externally accessed workshop with potential for conversion or studio use, subject to the usual consents. The house benefits from mains gas central heating and uPVC double glazing (installed before 2002), but cosmetic and likely mechanical updates will be needed to bring the home up to modern standards.
Ferrensby sits within easy reach of the A1(M) and nearby market towns of Knaresborough and Boroughbridge, with local schooling rated well for most key stages. There is no identified flood risk and local services are in place, making this an attractive renovation opportunity for a family seeking village life with commuter access.

