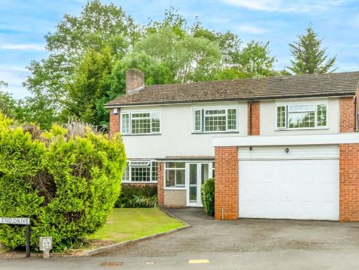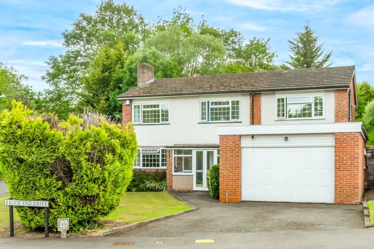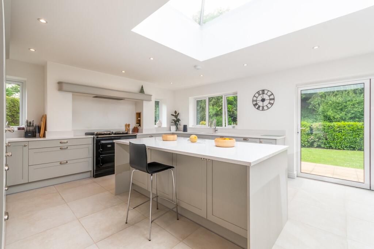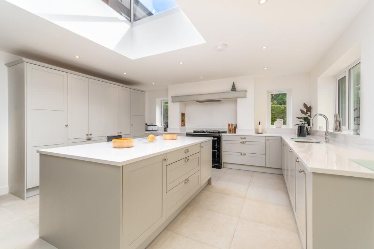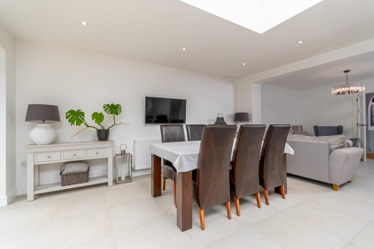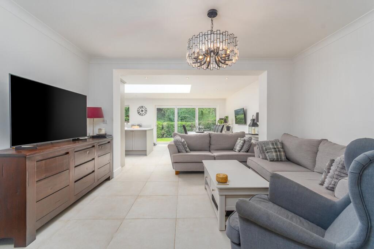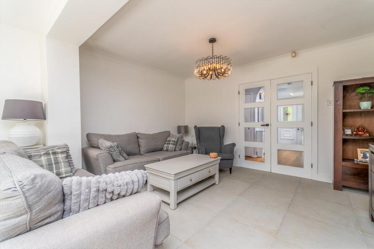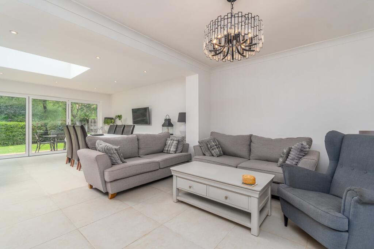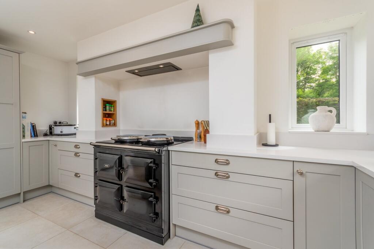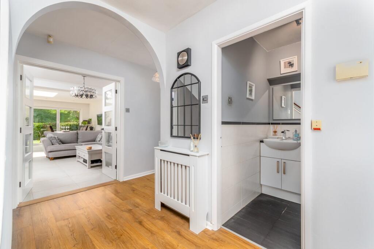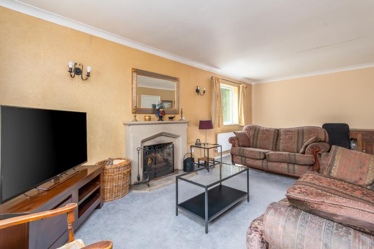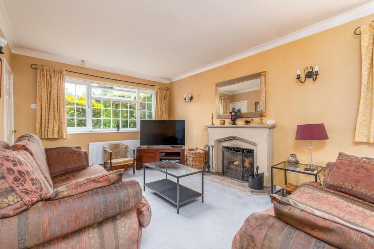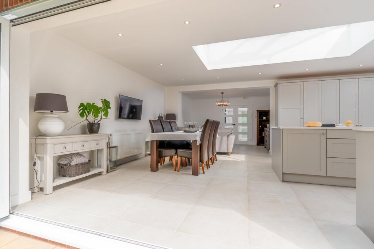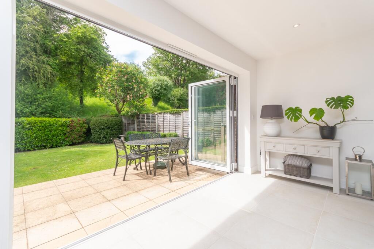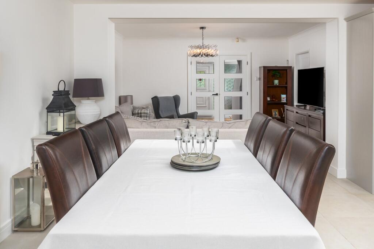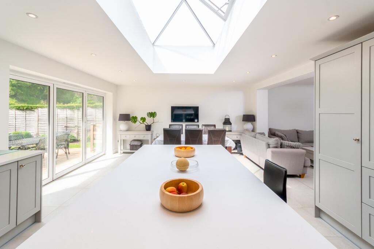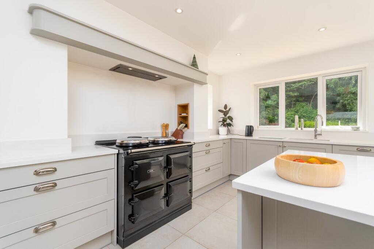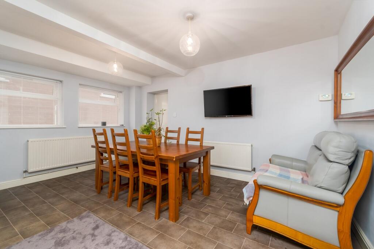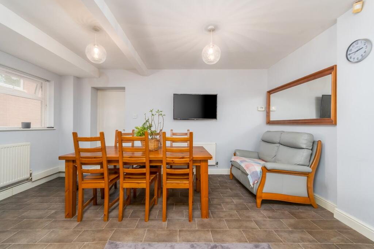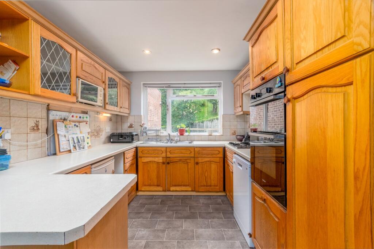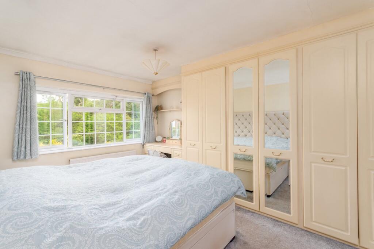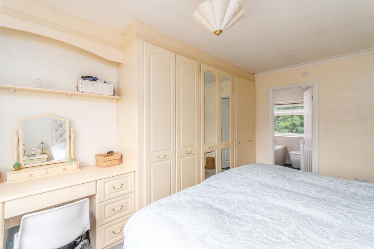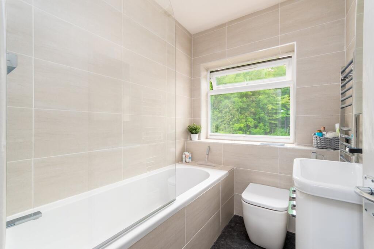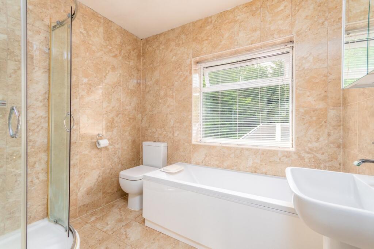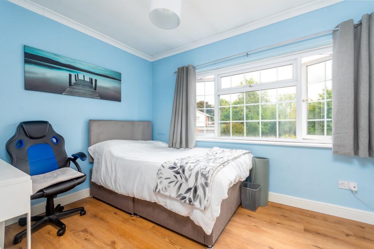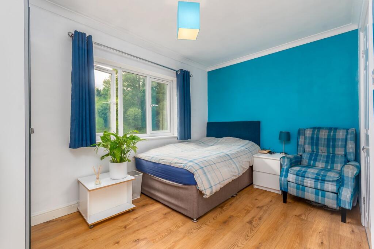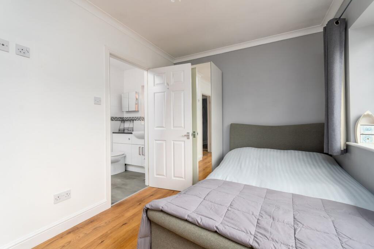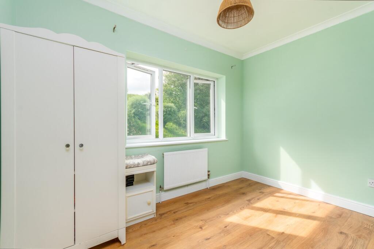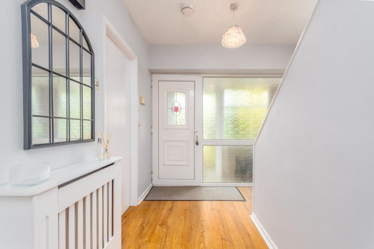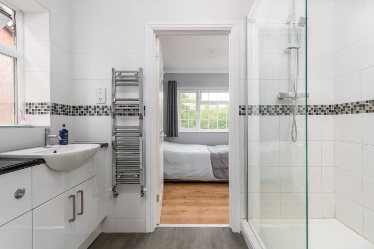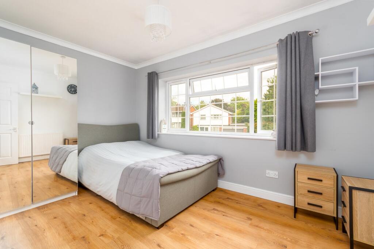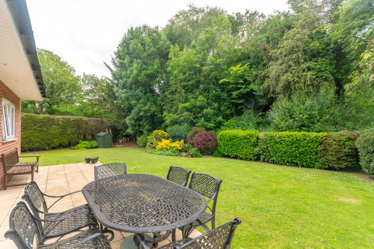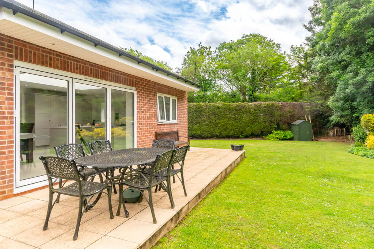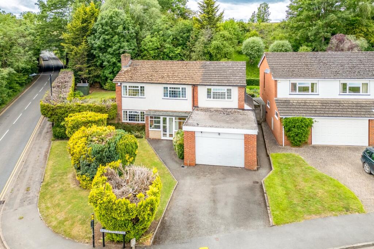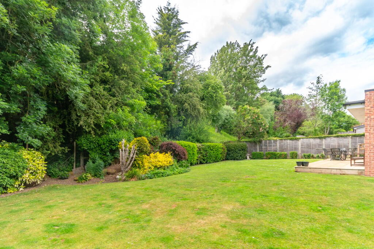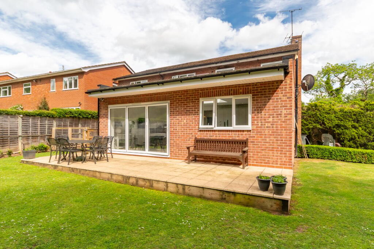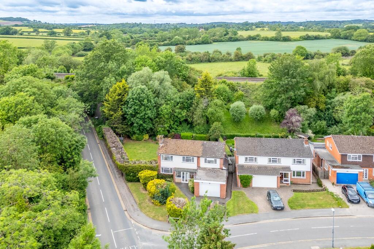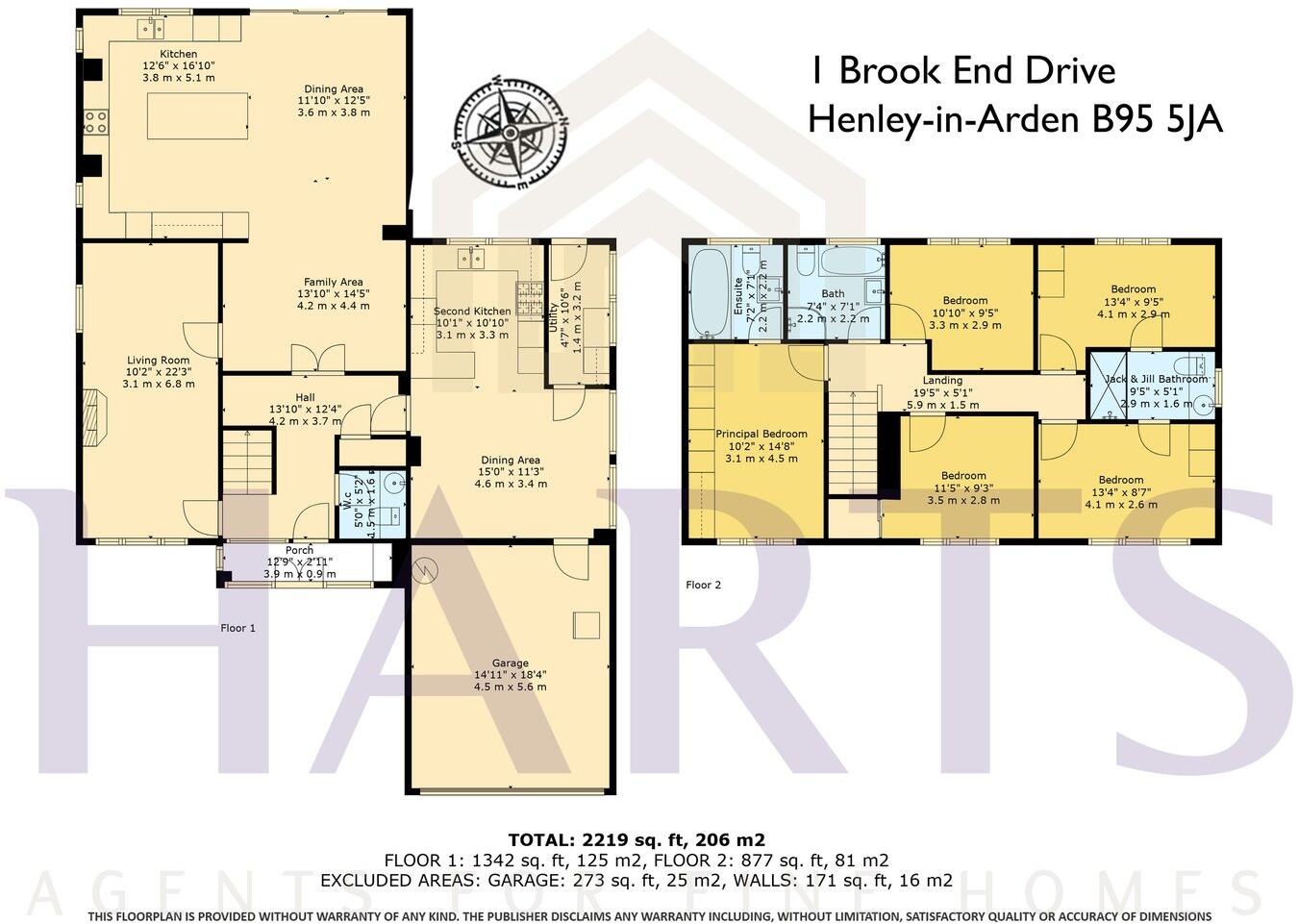Summary - 1 BROOK END DRIVE HENLEY-IN-ARDEN B95 5JA
5 bed 3 bath Detached
Private corner plot with flexible living and clear renovation potential for growing families.
- Large private corner plot with mature shrubbery
- Extended open-plan kitchen/dining/family room
- Second kitchen/diner needs modernisation or repurposing
- Five bedrooms, main bedroom with en suite
- Double garage and driveway parking
- Parts of the house require renovation throughout
- Medium flooding risk for the area
- Council tax band: expensive
Set on a large, private corner plot in sought-after Henley in Arden, this five-bedroom detached home offers spacious family living across 2,219 sq ft. The property has been extended to provide a contemporary open-plan kitchen/dining/family room, plus a separate living room and a second kitchen/diner that can be repurposed for multi-generational living or a home office. Mature planting and a westerly wrap-around garden create a sheltered outdoor space ideal for children and entertaining.
The main bedroom includes an en suite, with four further bedrooms served by a family bathroom and a Jack & Jill shower room — well suited to a growing family. Practical features include a useful utility room, guest cloakroom, double garage and driveway parking. Double glazing (installed post-2002) and mains gas central heating provide modern comfort.
Notable points to factor in: parts of the house require renovation and updating, particularly the second kitchen/diner, and the property is offered as needing modernisation in places. There is a medium flood risk for the area and council tax is expensive. While the footprint and plot present significant potential, some investment will be needed to personalise and upgrade finishes to contemporary standards.
Overall this is a flexible family home in an affluent, well-connected small-town setting with strong local schools and fast broadband. Buyers seeking a roomy detached house with garden privacy and scope to add value will find clear potential here; those seeking a fully finished turnkey property should expect further works.
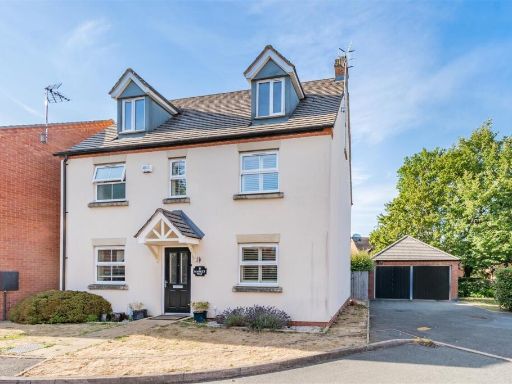 5 bedroom detached house for sale in Market Way, Henley-In-Arden, B95 — £750,000 • 5 bed • 4 bath • 2036 ft²
5 bedroom detached house for sale in Market Way, Henley-In-Arden, B95 — £750,000 • 5 bed • 4 bath • 2036 ft²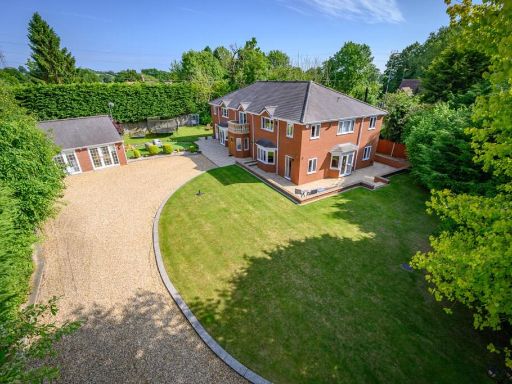 4 bedroom detached house for sale in Camp Lane, Henley-In-Arden, B95 — £1,500,000 • 4 bed • 3 bath • 4613 ft²
4 bedroom detached house for sale in Camp Lane, Henley-In-Arden, B95 — £1,500,000 • 4 bed • 3 bath • 4613 ft²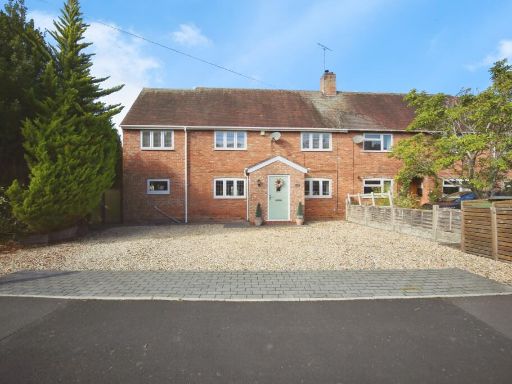 4 bedroom semi-detached house for sale in Arden Road, Henley-in-Arden, Warwickshire, B95 — £530,000 • 4 bed • 3 bath • 1424 ft²
4 bedroom semi-detached house for sale in Arden Road, Henley-in-Arden, Warwickshire, B95 — £530,000 • 4 bed • 3 bath • 1424 ft²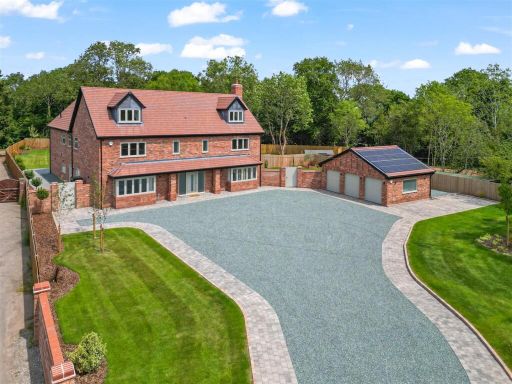 7 bedroom detached house for sale in Ashleigh Coach House, Whitley Hill, Henley-in-Arden, B95 — £2,350,000 • 7 bed • 6 bath • 5604 ft²
7 bedroom detached house for sale in Ashleigh Coach House, Whitley Hill, Henley-in-Arden, B95 — £2,350,000 • 7 bed • 6 bath • 5604 ft²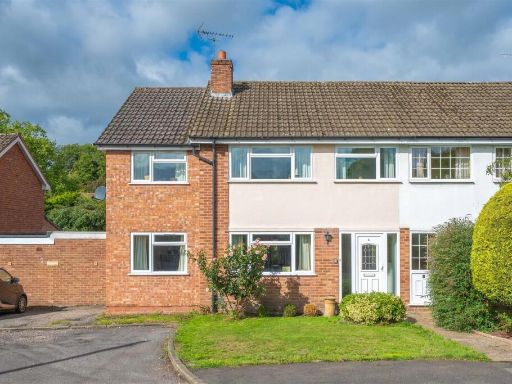 5 bedroom town house for sale in Alne Close, Henley-In-Arden, B95 — £450,000 • 5 bed • 2 bath • 1250 ft²
5 bedroom town house for sale in Alne Close, Henley-In-Arden, B95 — £450,000 • 5 bed • 2 bath • 1250 ft²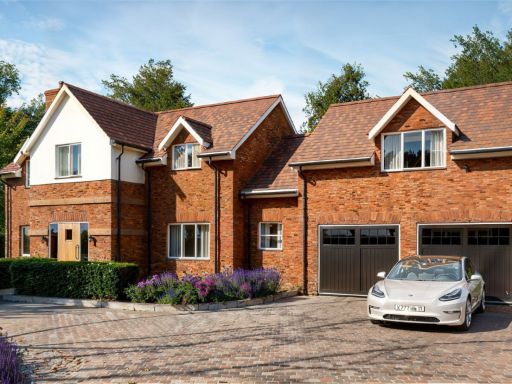 5 bedroom detached house for sale in Far Meadow, Plot 8 Mayfield Farm, Henley-In-Arden, B95 — £1,575,000 • 5 bed • 3 bath
5 bedroom detached house for sale in Far Meadow, Plot 8 Mayfield Farm, Henley-In-Arden, B95 — £1,575,000 • 5 bed • 3 bath







































































