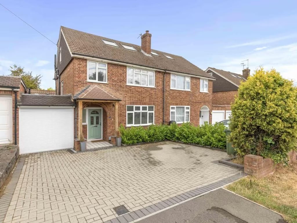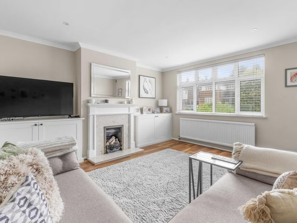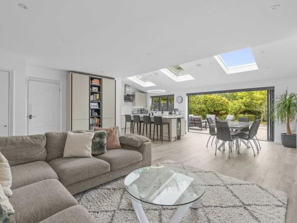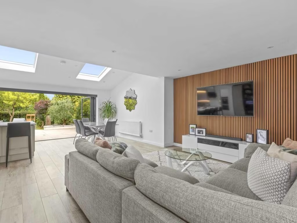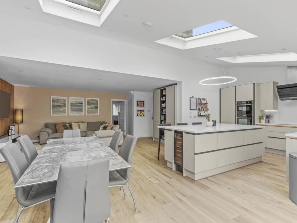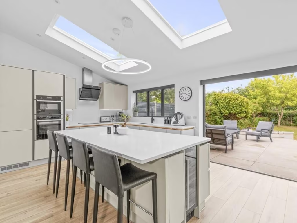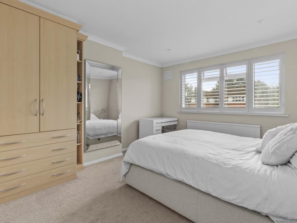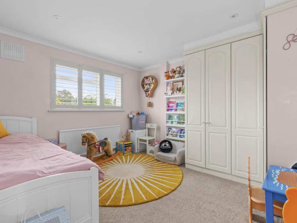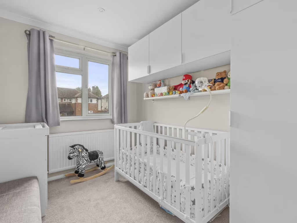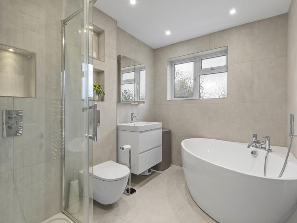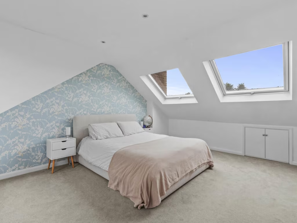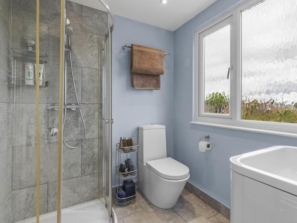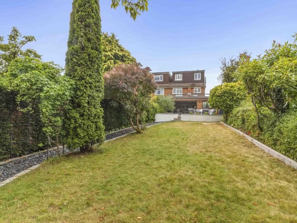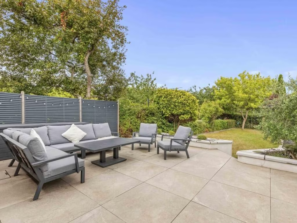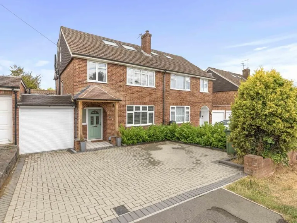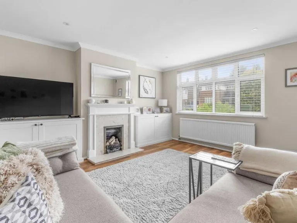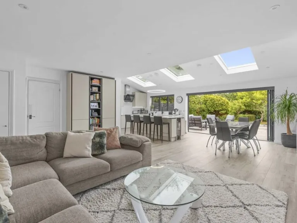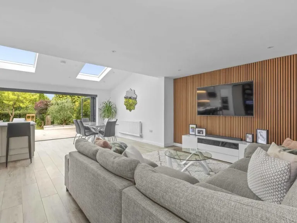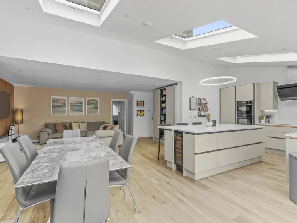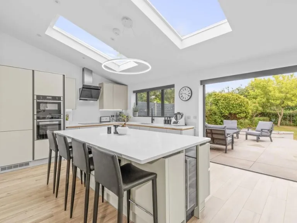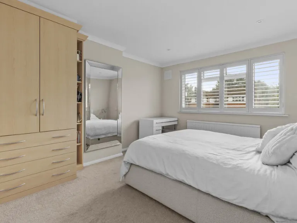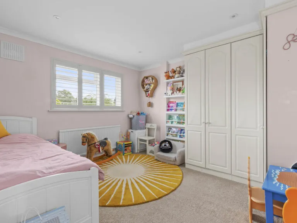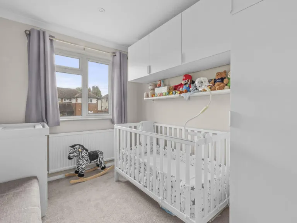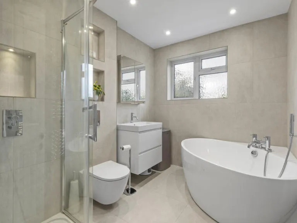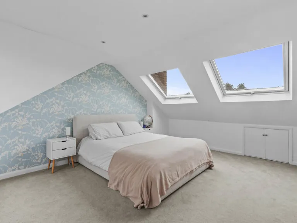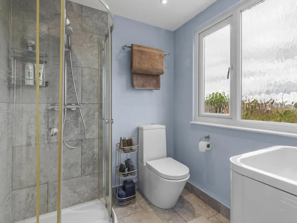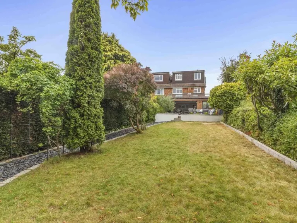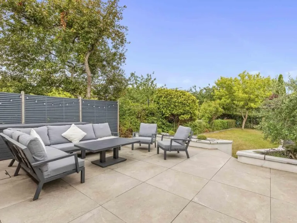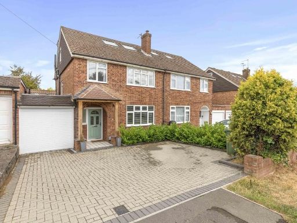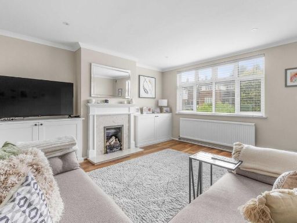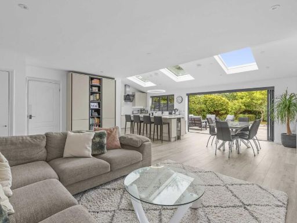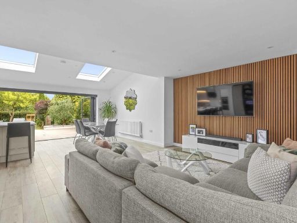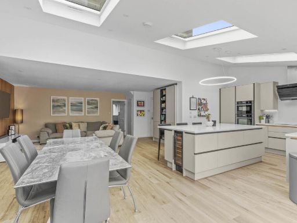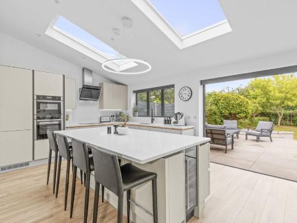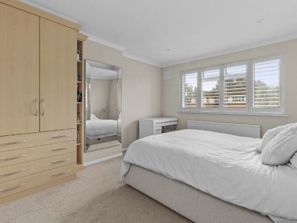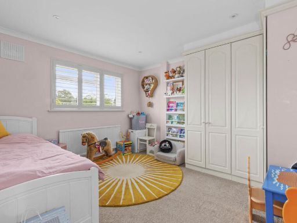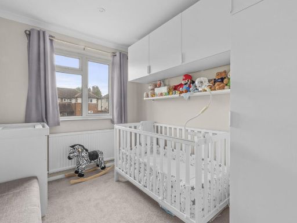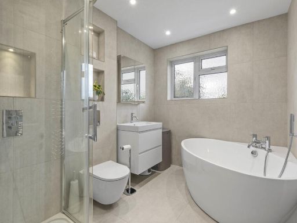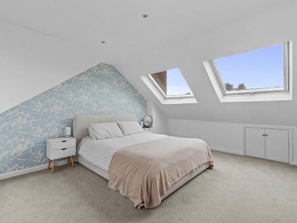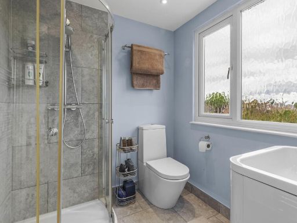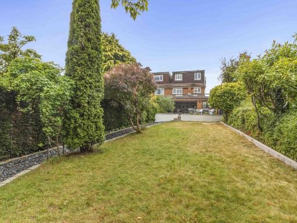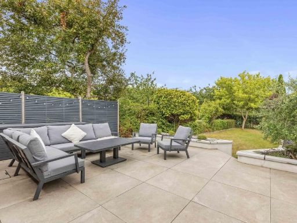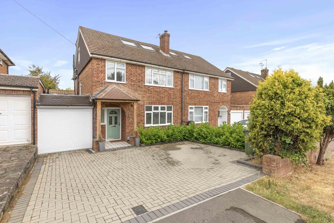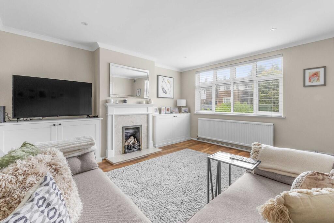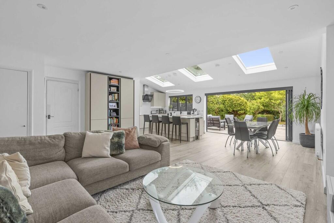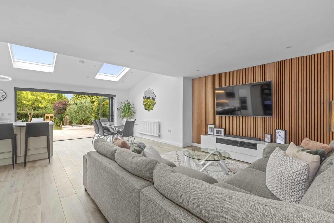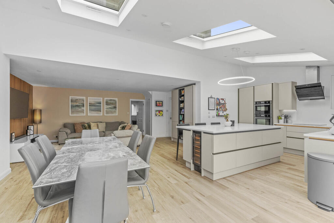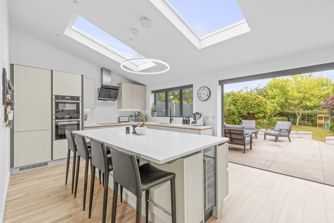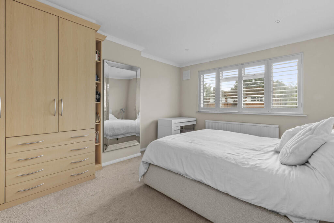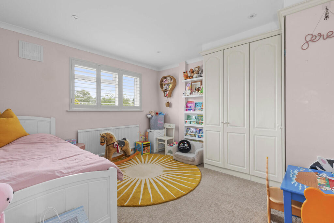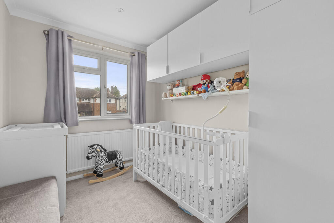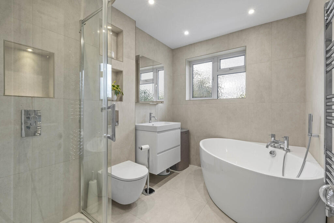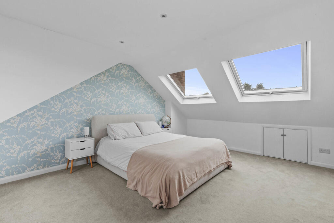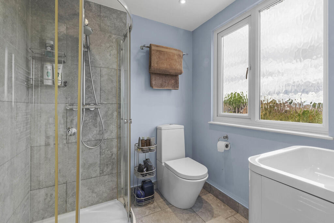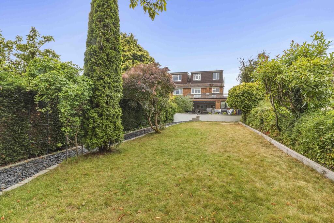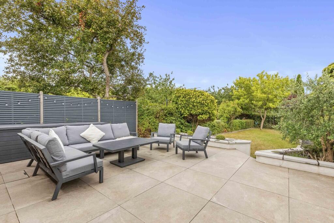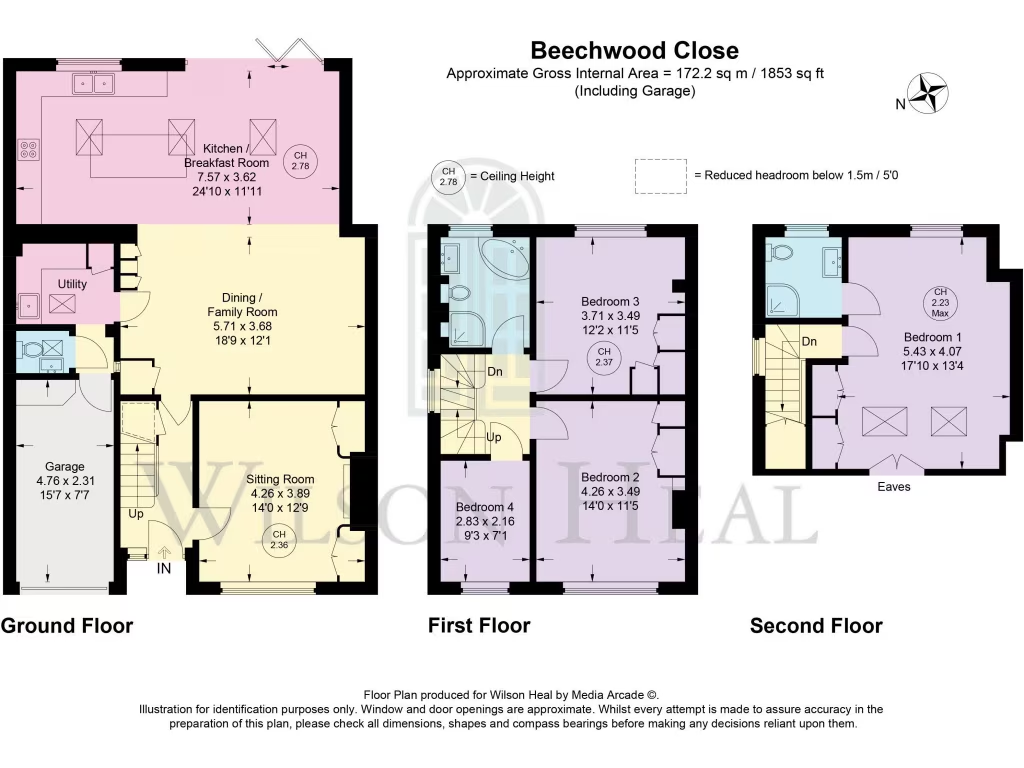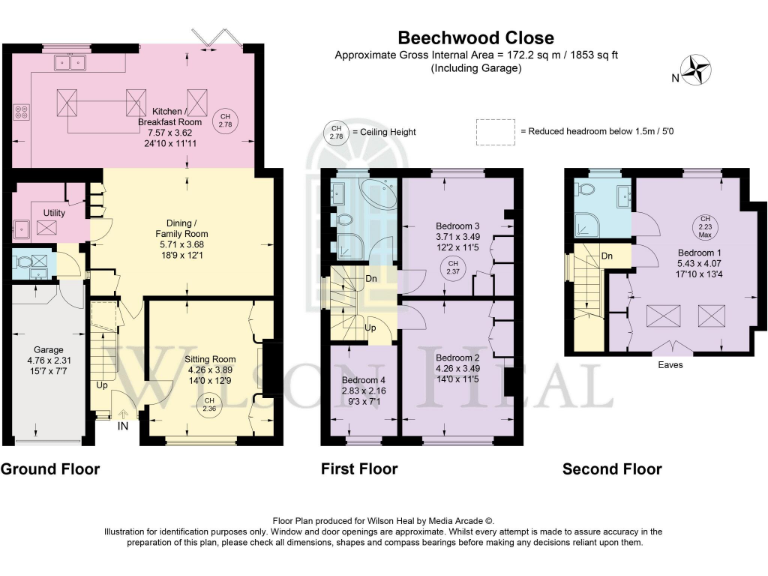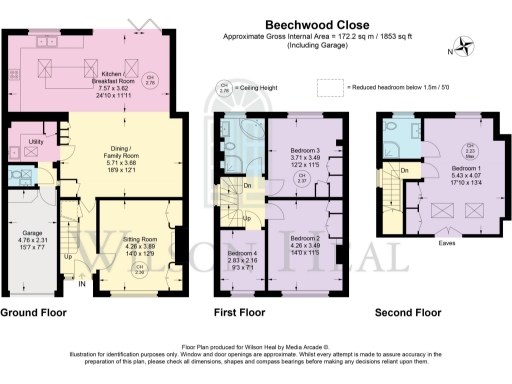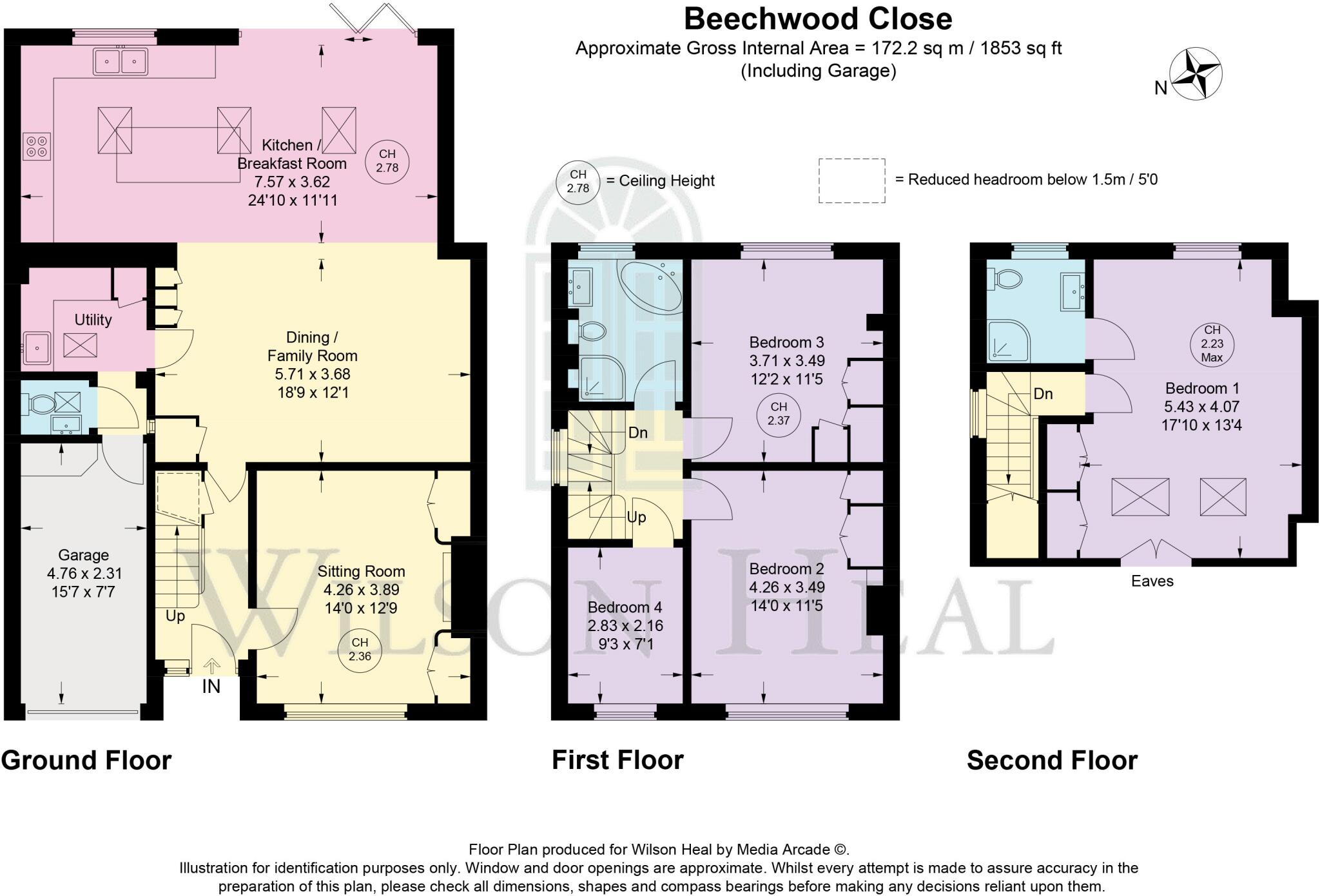Summary - 22 BEECHWOOD CLOSE AMERSHAM HP6 6QU
4 bed 2 bath Semi-Detached
- Spacious open-plan kitchen/family room with triple bi-fold doors and skylights
- Large east-facing landscaped garden approaching 100' length
- Garage with driveway parking for multiple vehicles
- Four bedrooms; principal bedroom with en-suite bathroom
- Recent extension (2022) creating modern living space
- Solid brick walls (1900–1929) assumed uninsulated — potential upgrade needed
- Double glazing install date unknown; consider window/efficiency checks
- Council tax band above average
A well‑extended four-bedroom semi-detached home set at the end of a quiet cul-de-sac, ideal for families seeking space and convenience. The 2022 extension has created a large open-plan kitchen/breakfast/family room with triple bi-fold doors and skylights that flood the living space with natural light and provide direct access to an east-facing landscaped garden of almost 100'.
The layout suits family life: a separate sitting room, cloakroom, utility room, and upstairs bedrooms including an en-suite to the principal bedroom. Practical benefits include a garage, driveway parking and mains gas central heating. Local amenities are within a short walk — village shops, the station and several highly regarded schools are nearby.
Be aware of a few practical points: the property’s solid brick walls date from the early 20th century and are assumed uninsulated, so buyers should budget for potential insulation or energy-efficiency upgrades. The double glazing install date is unknown and council tax is above average. Overall, this is a spacious, contemporary family home in a very desirable, affluent area, offering strong everyday convenience and good scope to personalise.
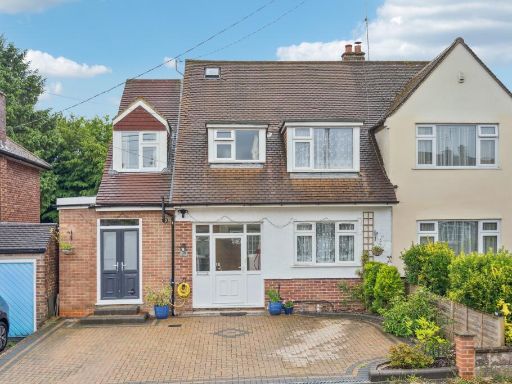 5 bedroom semi-detached house for sale in Little Reeves Avenue, Amersham, HP7 — £835,000 • 5 bed • 3 bath • 1758 ft²
5 bedroom semi-detached house for sale in Little Reeves Avenue, Amersham, HP7 — £835,000 • 5 bed • 3 bath • 1758 ft²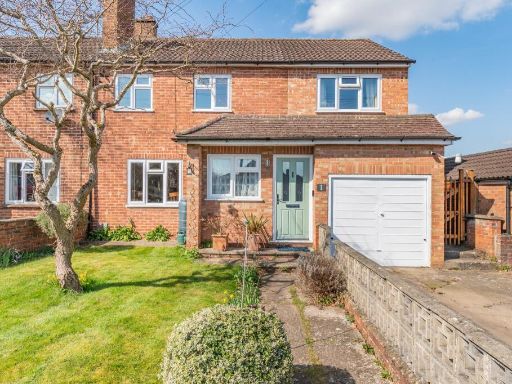 4 bedroom semi-detached house for sale in Cavendish Close, Little Chalfont, HP6 — £699,950 • 4 bed • 1 bath • 1343 ft²
4 bedroom semi-detached house for sale in Cavendish Close, Little Chalfont, HP6 — £699,950 • 4 bed • 1 bath • 1343 ft²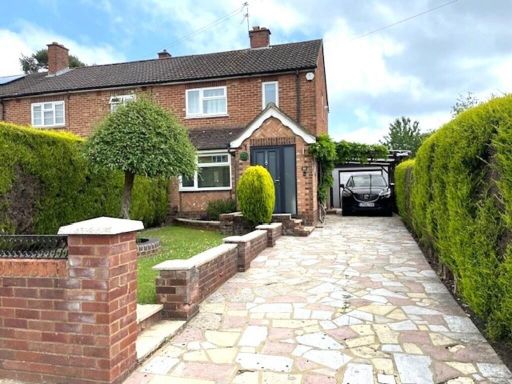 3 bedroom end of terrace house for sale in Sandycroft Road, Little Chalfont, HP6 — £569,950 • 3 bed • 1 bath • 958 ft²
3 bedroom end of terrace house for sale in Sandycroft Road, Little Chalfont, HP6 — £569,950 • 3 bed • 1 bath • 958 ft²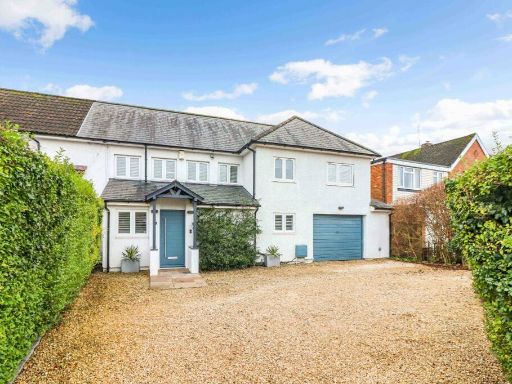 4 bedroom semi-detached house for sale in Mayflower Way, Beaconsfield, HP9 — £1,095,000 • 4 bed • 2 bath • 2285 ft²
4 bedroom semi-detached house for sale in Mayflower Way, Beaconsfield, HP9 — £1,095,000 • 4 bed • 2 bath • 2285 ft²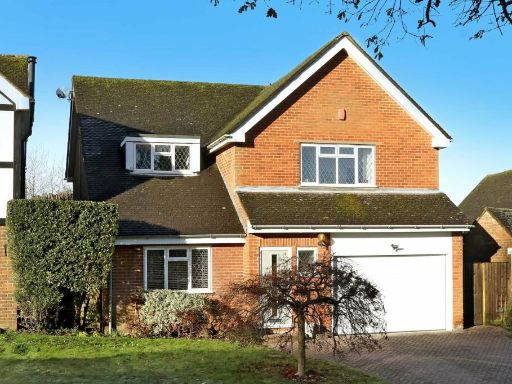 4 bedroom detached house for sale in Wheeler Avenue, Penn, HP10 — £995,000 • 4 bed • 2 bath • 2207 ft²
4 bedroom detached house for sale in Wheeler Avenue, Penn, HP10 — £995,000 • 4 bed • 2 bath • 2207 ft²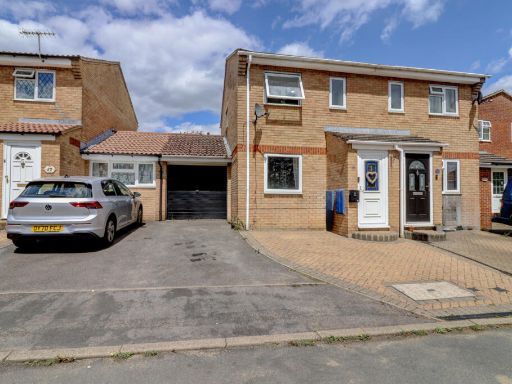 2 bedroom semi-detached house for sale in Neale Close, High Wycombe, Buckinghamshire, HP12 — £400,000 • 2 bed • 1 bath • 947 ft²
2 bedroom semi-detached house for sale in Neale Close, High Wycombe, Buckinghamshire, HP12 — £400,000 • 2 bed • 1 bath • 947 ft²