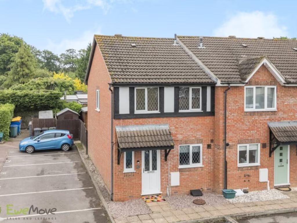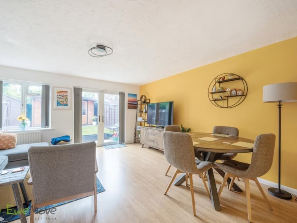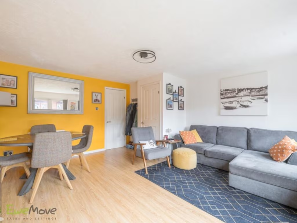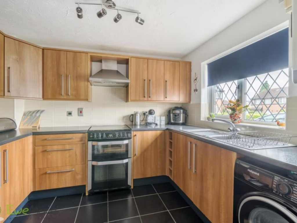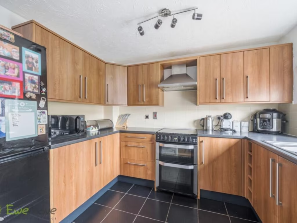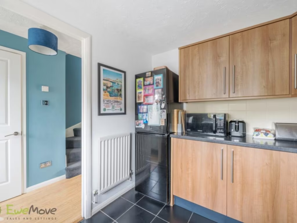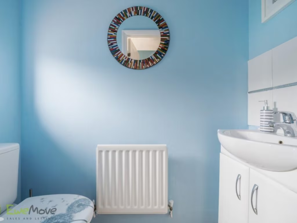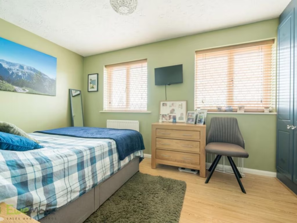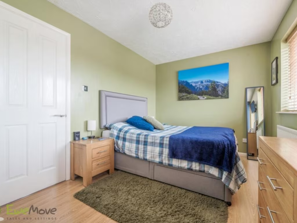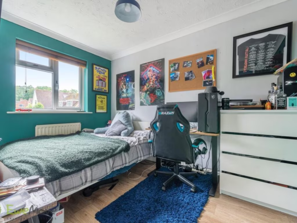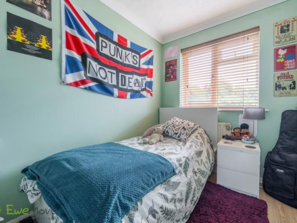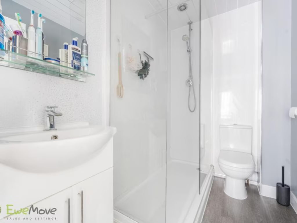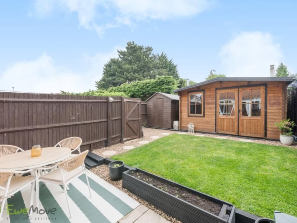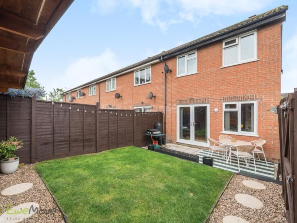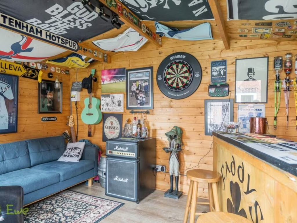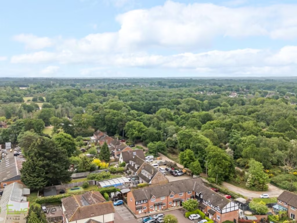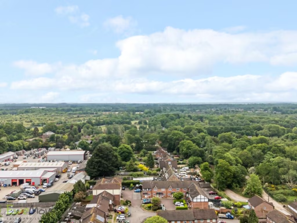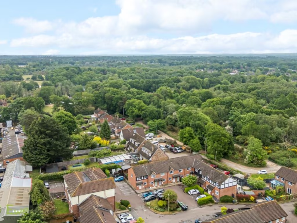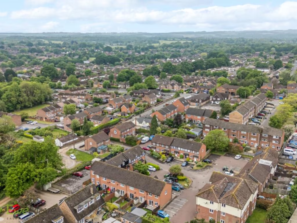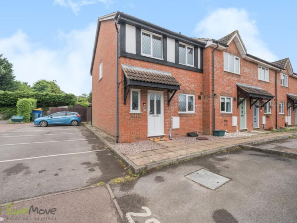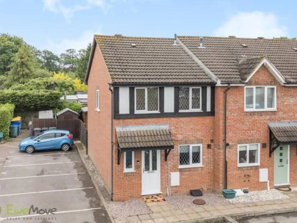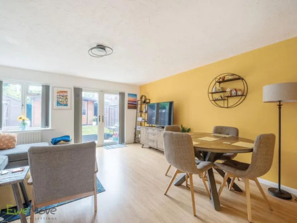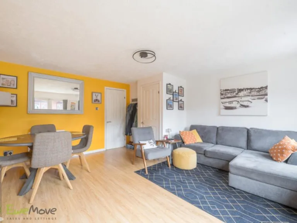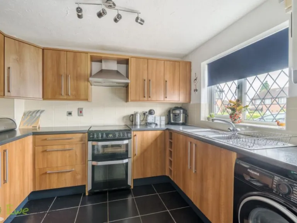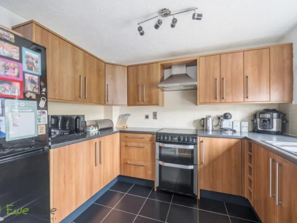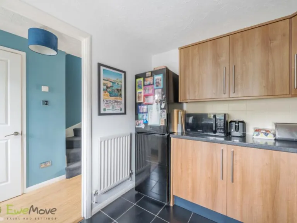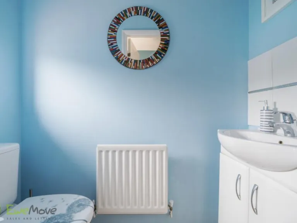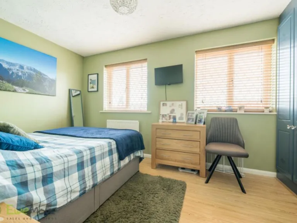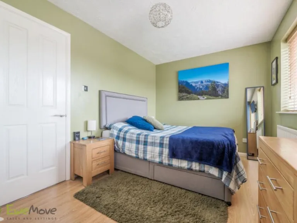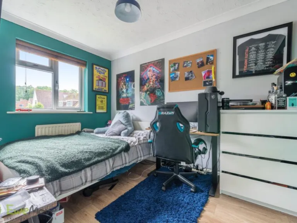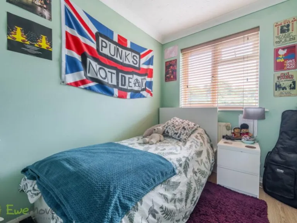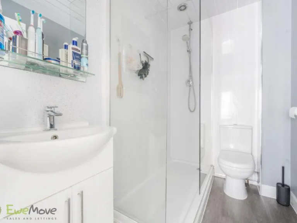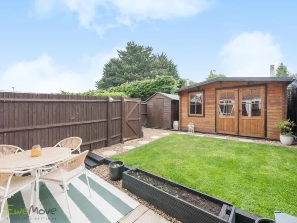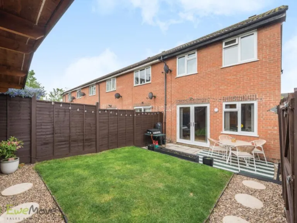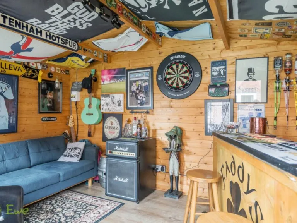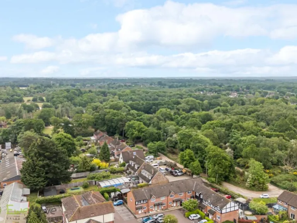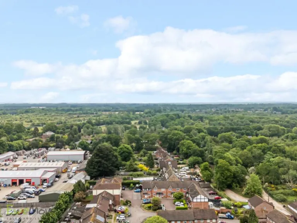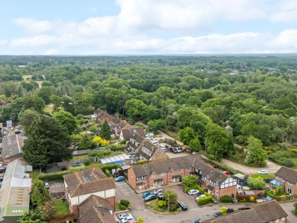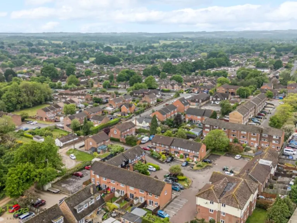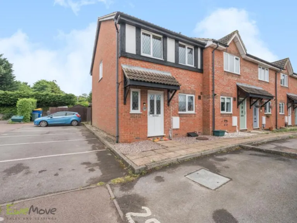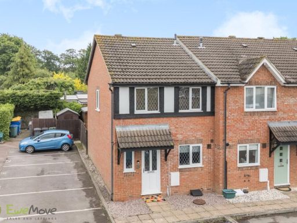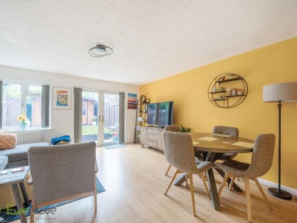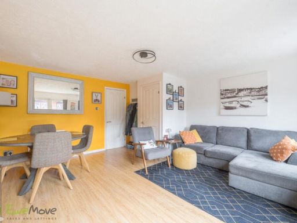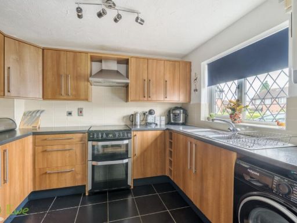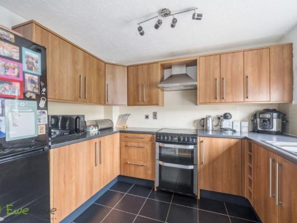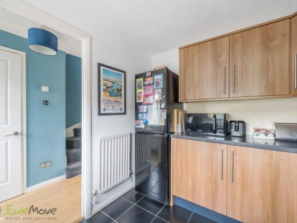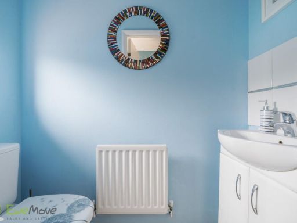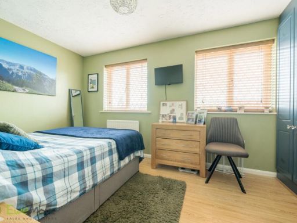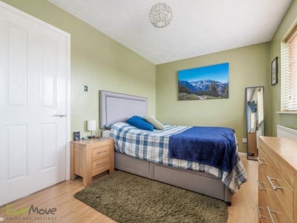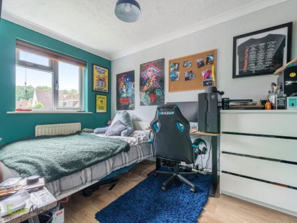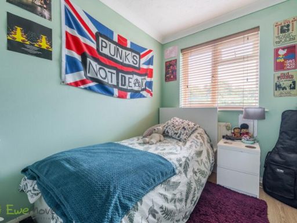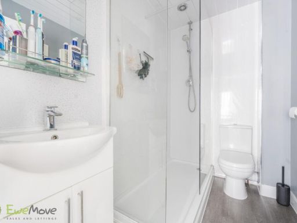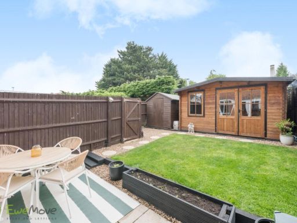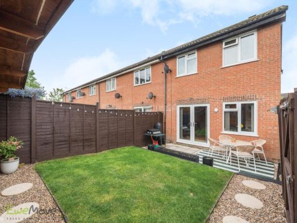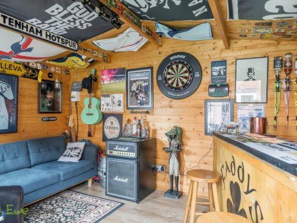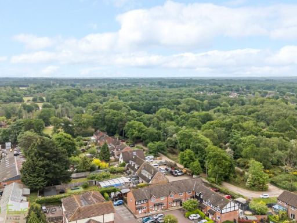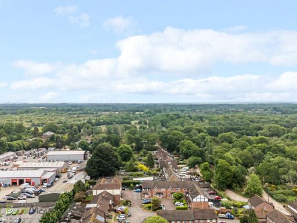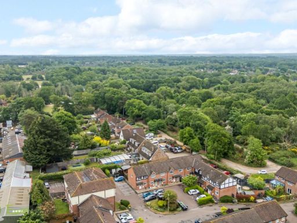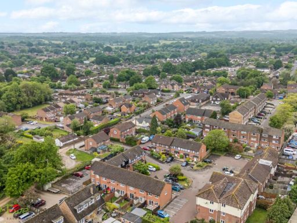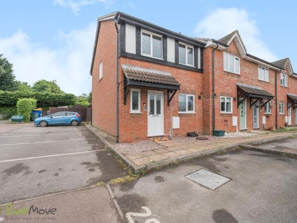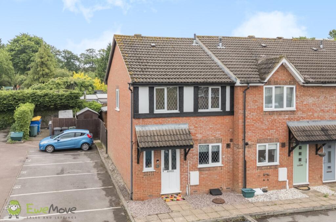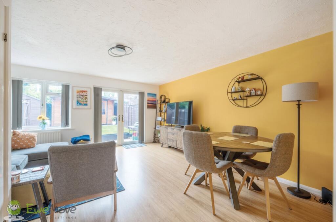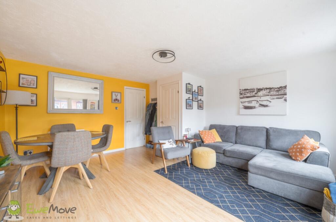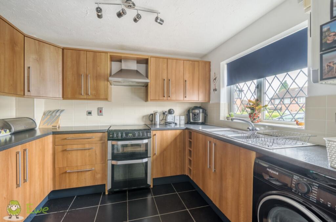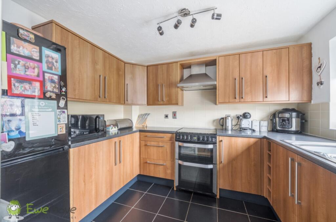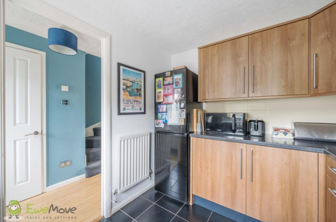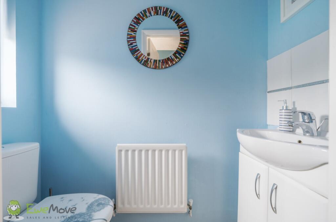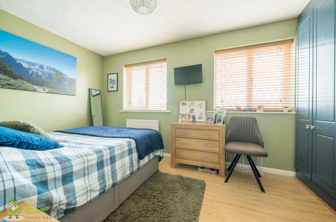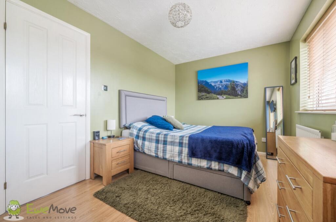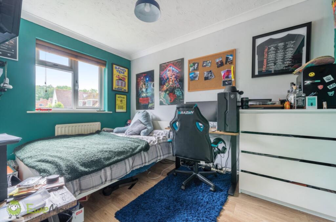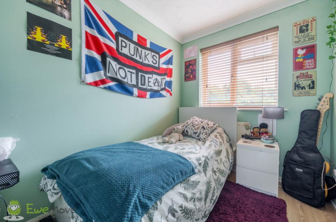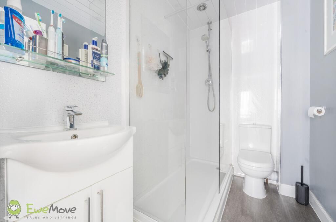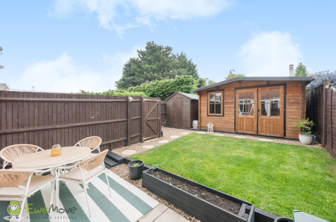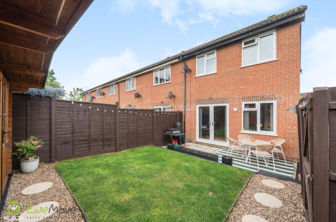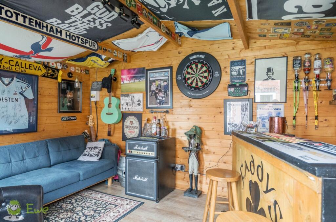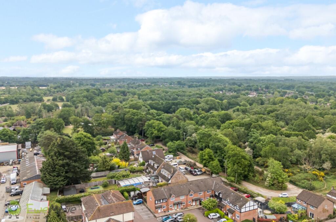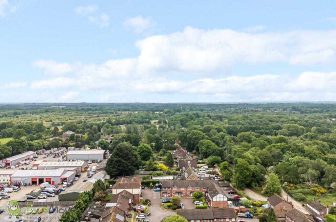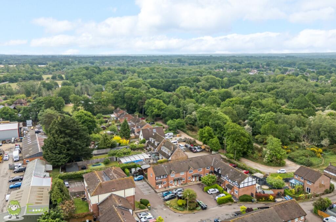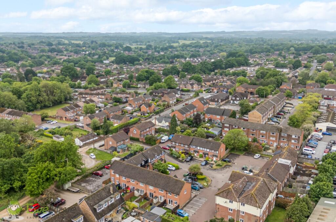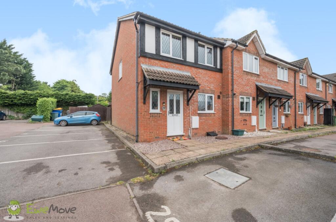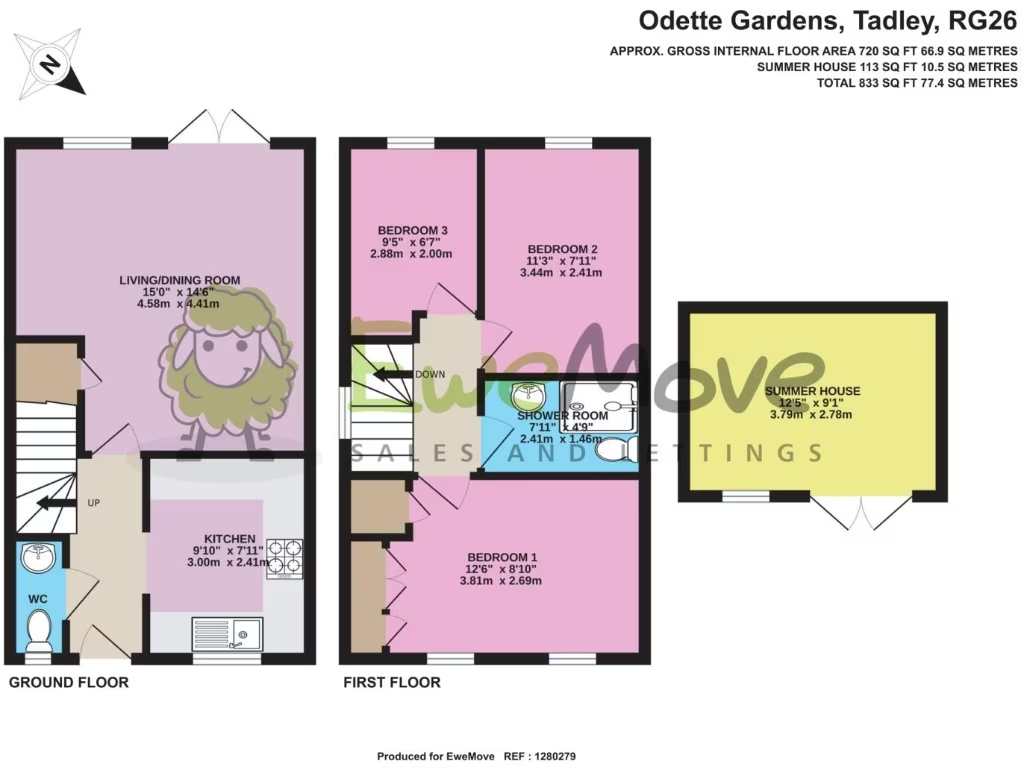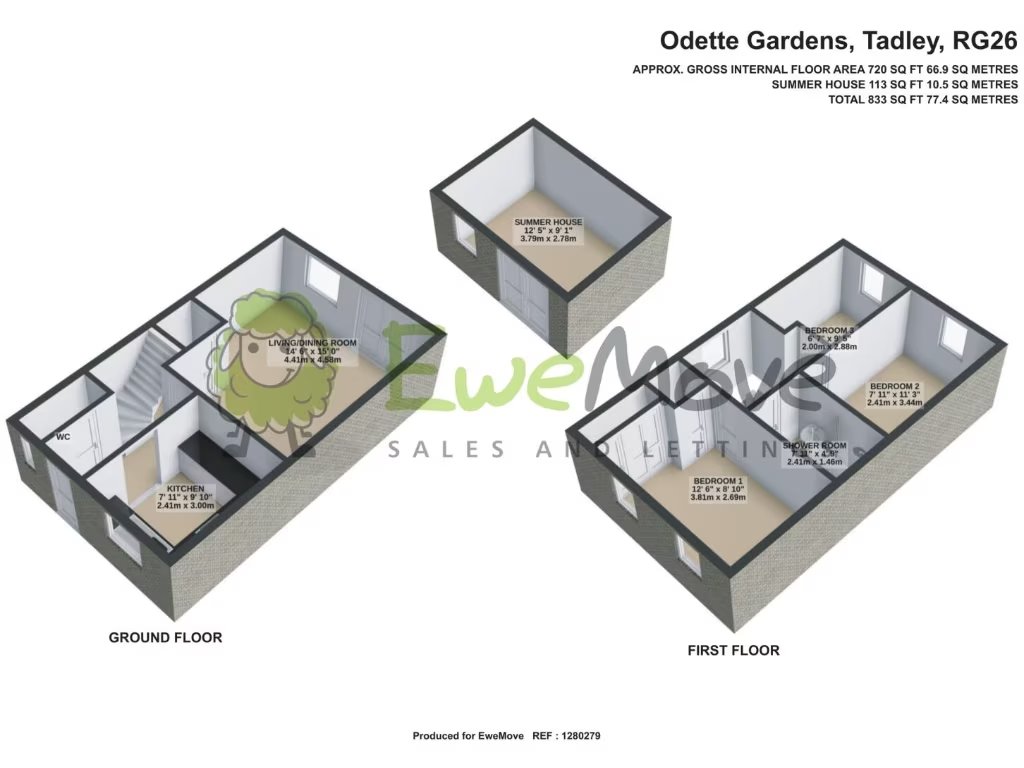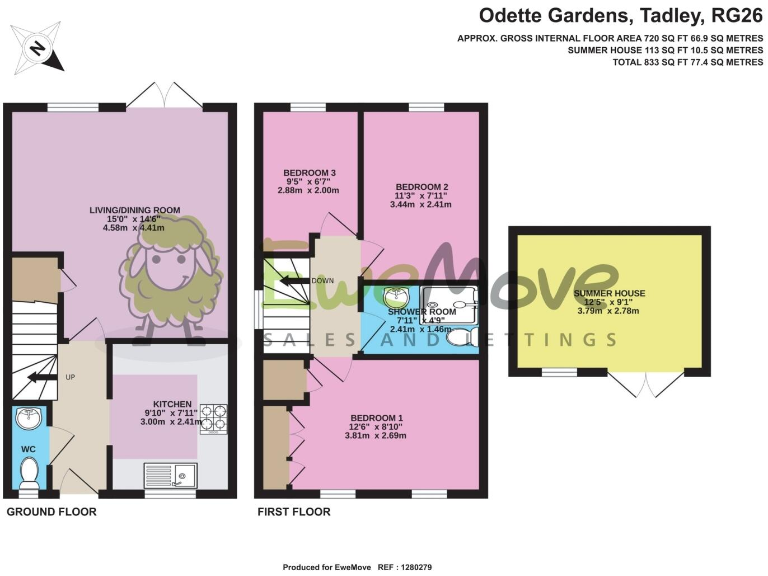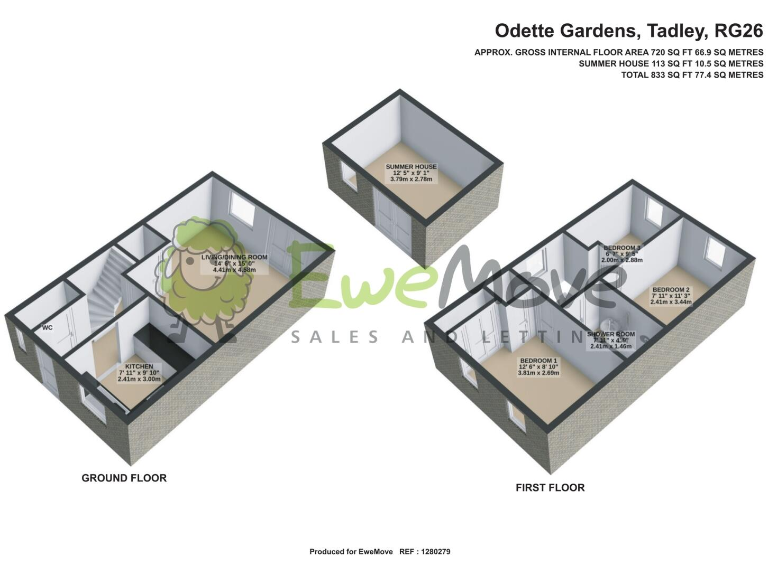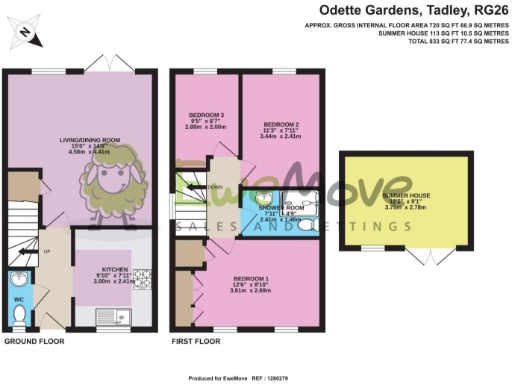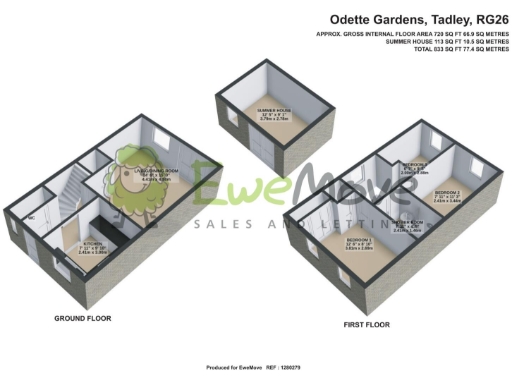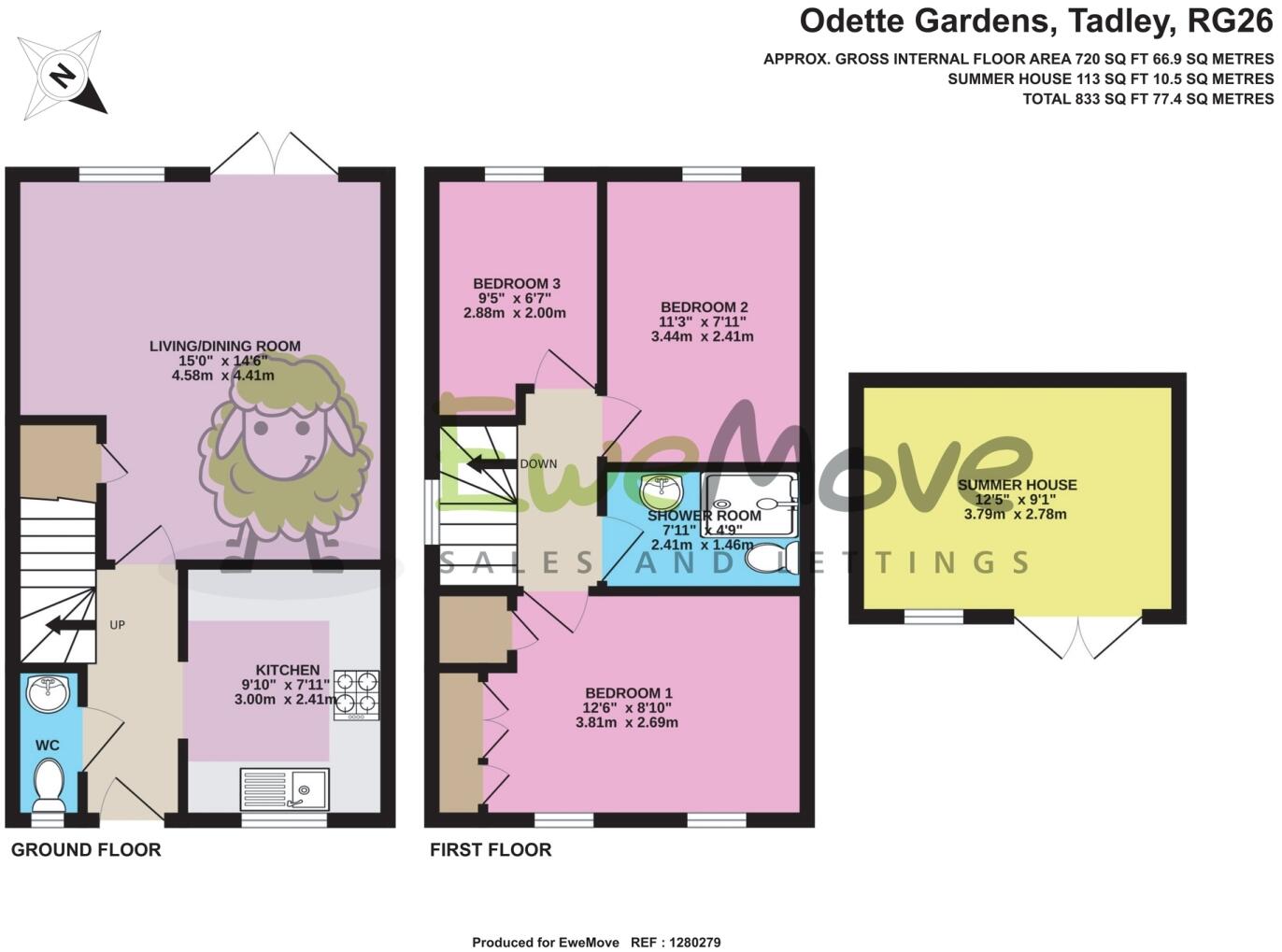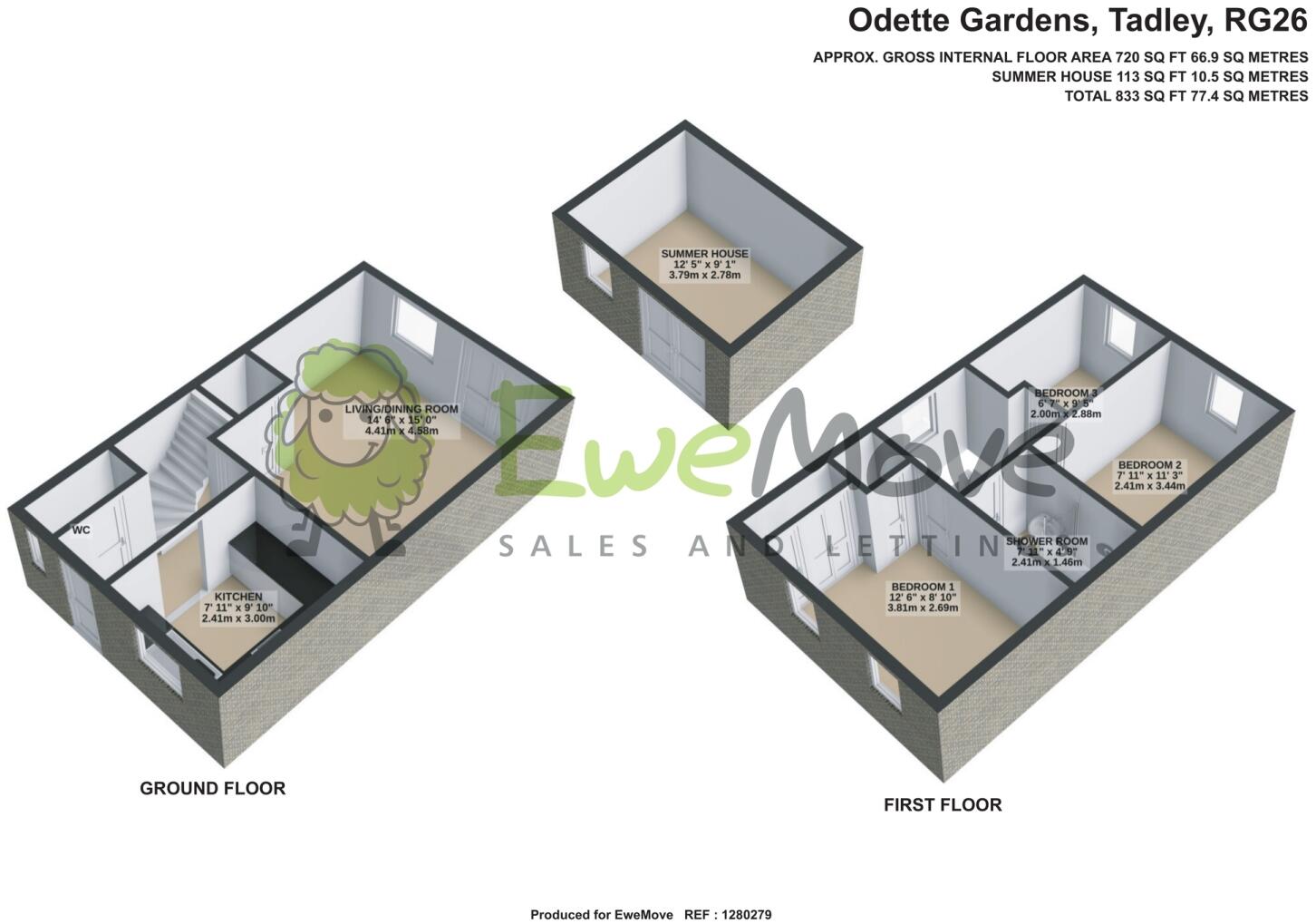Summary - 28 ODETTE GARDENS TADLEY RG26 3PS
3 bed 1 bath End of Terrace
Bright three-bedroom end-of-terrace with summerhouse and parking, ideal for first-time buyers..
Allocated off-street parking space with nearby visitor bays
Powered summerhouse adaptable as office or workshop
Open-plan living/dining room with garden-facing French doors
Refitted upstairs shower room plus downstairs WC for convenience
Small landscaped rear garden — low maintenance but limited space
Modest overall size (approx. 833 sq ft) and single family bathroom
Built 1980s timber-frame (assumed) — survey advisable for details
Cul-de-sac location with fast broadband and good mobile signal
This three-bedroom end-of-terrace in a quiet Tadley cul-de-sac offers straightforward living across two floors with practical outdoor space and allocated off-street parking. At about 833 sq ft the home is an average-sized, modern suburban property built in the 1980s, suited to first-time buyers or young families seeking a move-in-ready house with useful extras such as a powered summerhouse.
Inside, the open-plan living/dining room with French doors creates a bright social hub. The kitchen provides standard fittings and appliance spaces; a refitted shower room upstairs and downstairs WC add convenience for everyday family life. Built-in wardrobes in the main bedroom and an airing cupboard give useful storage in a compact footprint.
The rear garden is small but landscaped for low maintenance, with a patio, lawn, shed and a summerhouse currently used as a home bar — easily repurposed as a home office or hobby room. Practical positives include double glazing, gas central heating and an allocated parking space with nearby visitor bays.
Notable constraints: the property is modest in size at 833 sq ft with a single family bathroom, and the plot is small which limits extension and large garden uses. Constructed in the 1980s and described as timber-frame (assumed insulated), buyers wanting detailed construction or energy-upgrade information should commission surveys. Council tax is moderate and local services, schools and road links are close by.
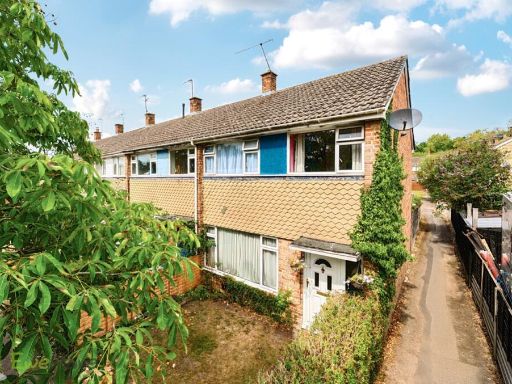 3 bedroom end of terrace house for sale in Stephens Road, Tadley, Hampshire, RG26 — £265,000 • 3 bed • 1 bath • 737 ft²
3 bedroom end of terrace house for sale in Stephens Road, Tadley, Hampshire, RG26 — £265,000 • 3 bed • 1 bath • 737 ft²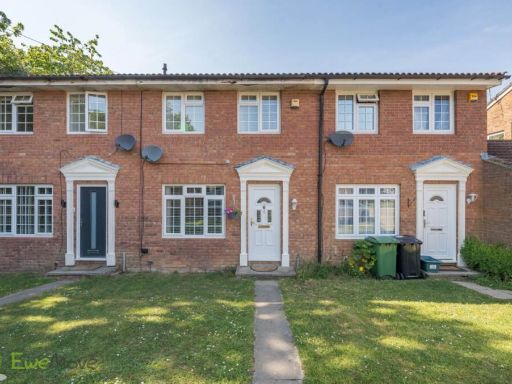 3 bedroom terraced house for sale in Minstead Close, Tadley, Hampshire, RG26 — £330,000 • 3 bed • 1 bath • 941 ft²
3 bedroom terraced house for sale in Minstead Close, Tadley, Hampshire, RG26 — £330,000 • 3 bed • 1 bath • 941 ft²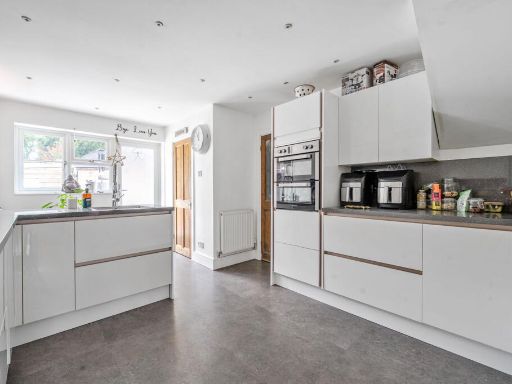 3 bedroom end of terrace house for sale in Farringdon Way, Tadley, RG26 3UA, RG26 — £400,000 • 3 bed • 1 bath • 967 ft²
3 bedroom end of terrace house for sale in Farringdon Way, Tadley, RG26 3UA, RG26 — £400,000 • 3 bed • 1 bath • 967 ft²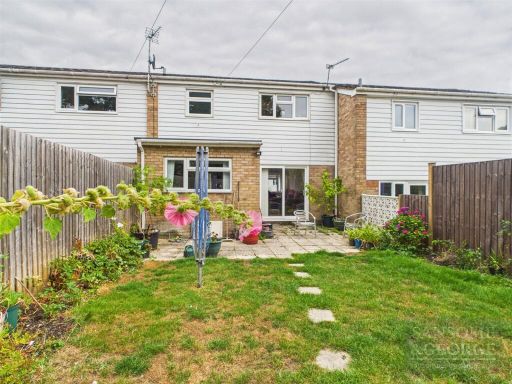 3 bedroom terraced house for sale in Reynards Close, Tadley, Hampshire, RG26 — £330,000 • 3 bed • 1 bath • 950 ft²
3 bedroom terraced house for sale in Reynards Close, Tadley, Hampshire, RG26 — £330,000 • 3 bed • 1 bath • 950 ft²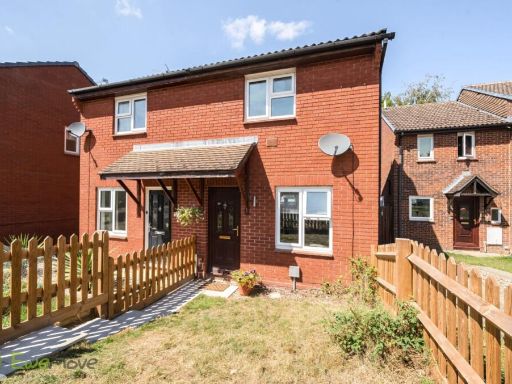 3 bedroom semi-detached house for sale in Hartley Gardens, Tadley, Hampshire, RG26 — £310,000 • 3 bed • 1 bath • 658 ft²
3 bedroom semi-detached house for sale in Hartley Gardens, Tadley, Hampshire, RG26 — £310,000 • 3 bed • 1 bath • 658 ft²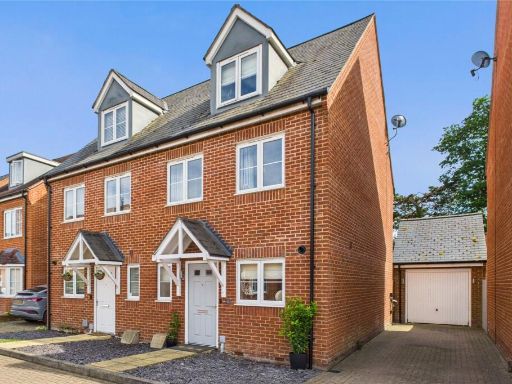 3 bedroom semi-detached house for sale in Royal Gardens, Tadley, Hampshire, RG26 — £400,000 • 3 bed • 3 bath • 1167 ft²
3 bedroom semi-detached house for sale in Royal Gardens, Tadley, Hampshire, RG26 — £400,000 • 3 bed • 3 bath • 1167 ft²