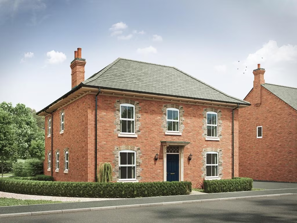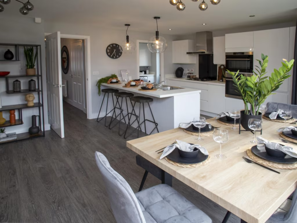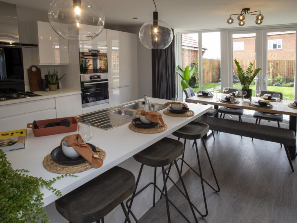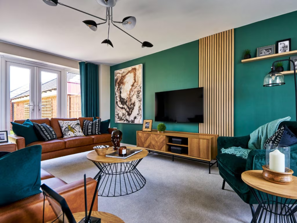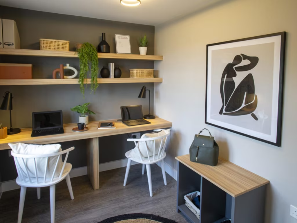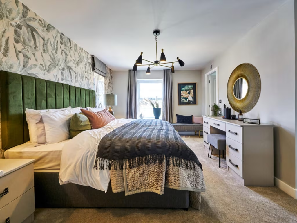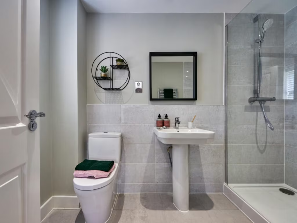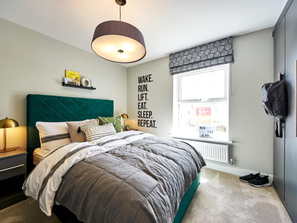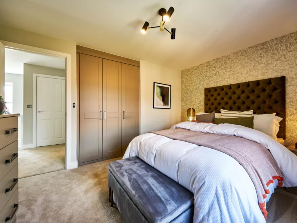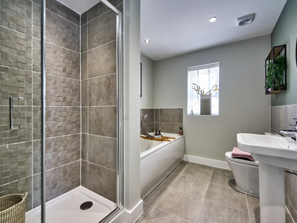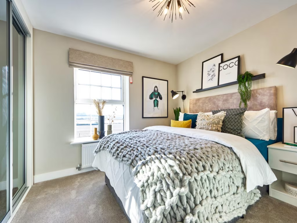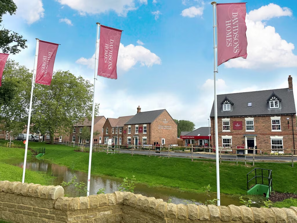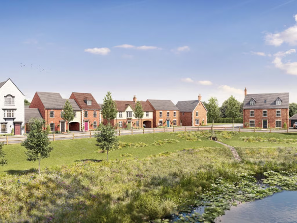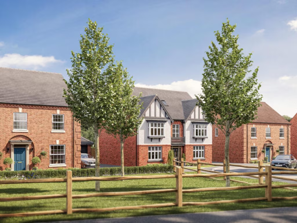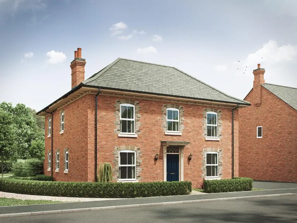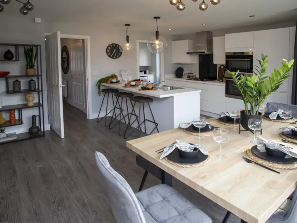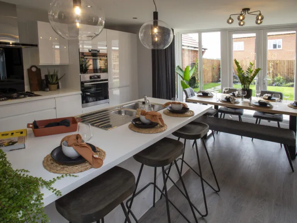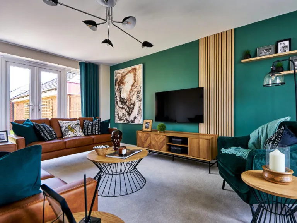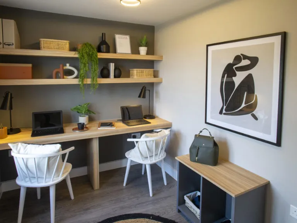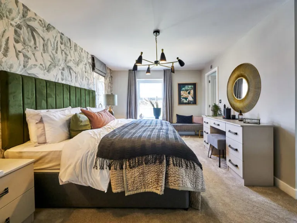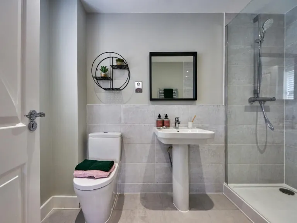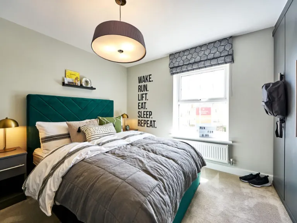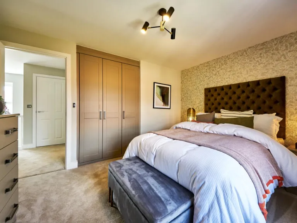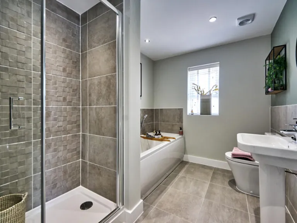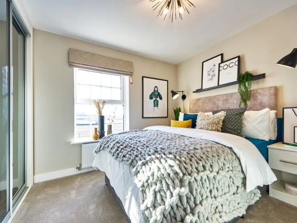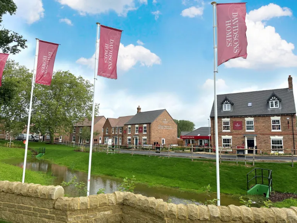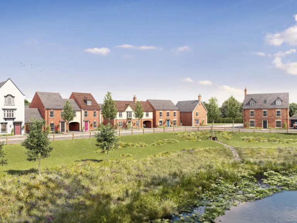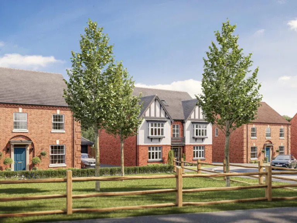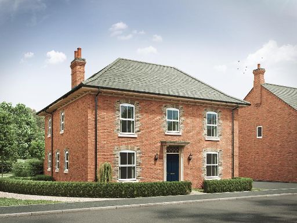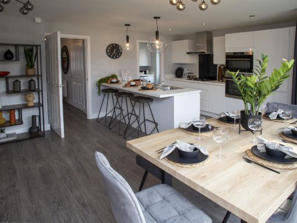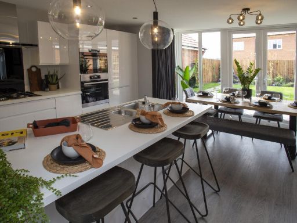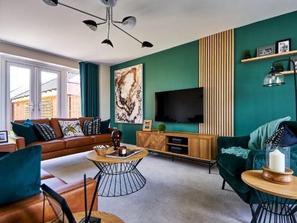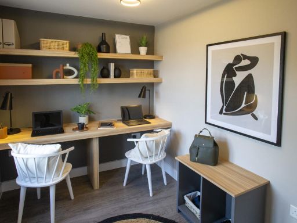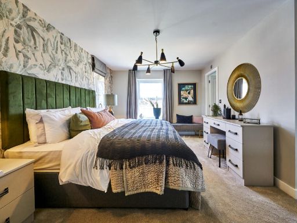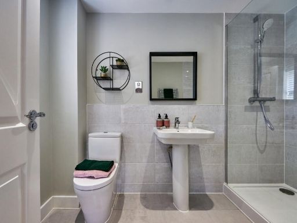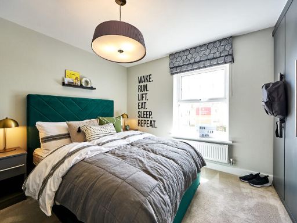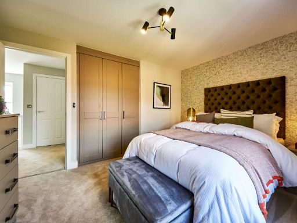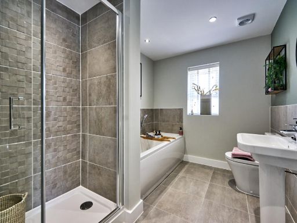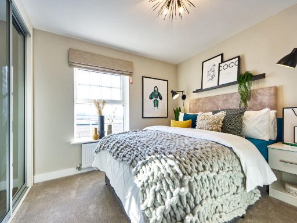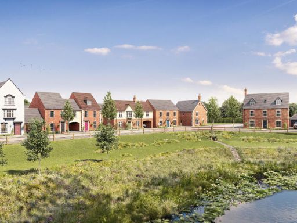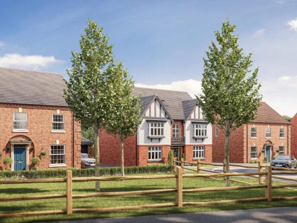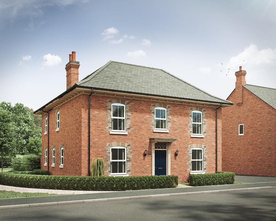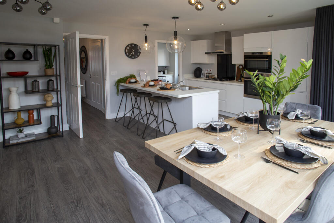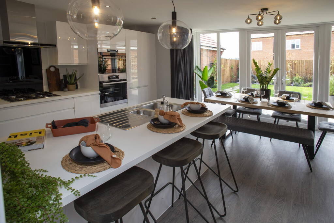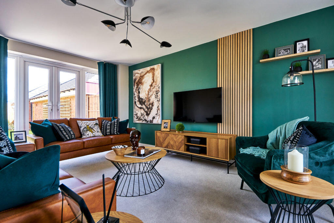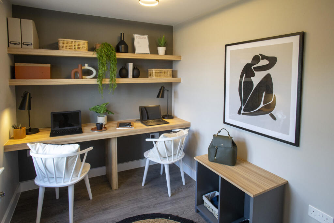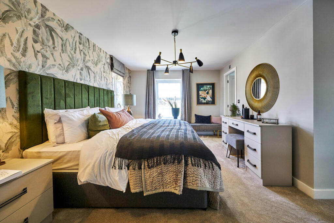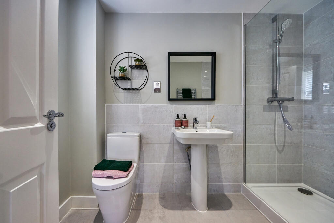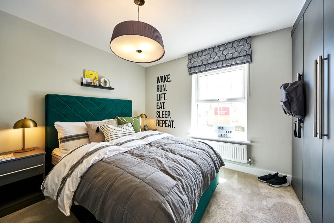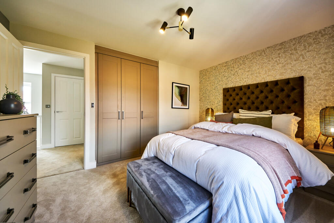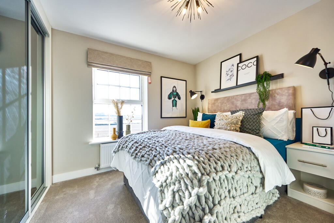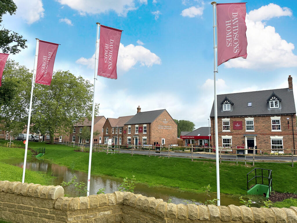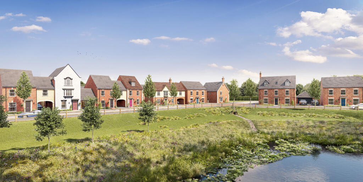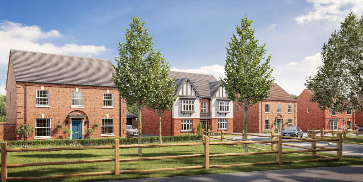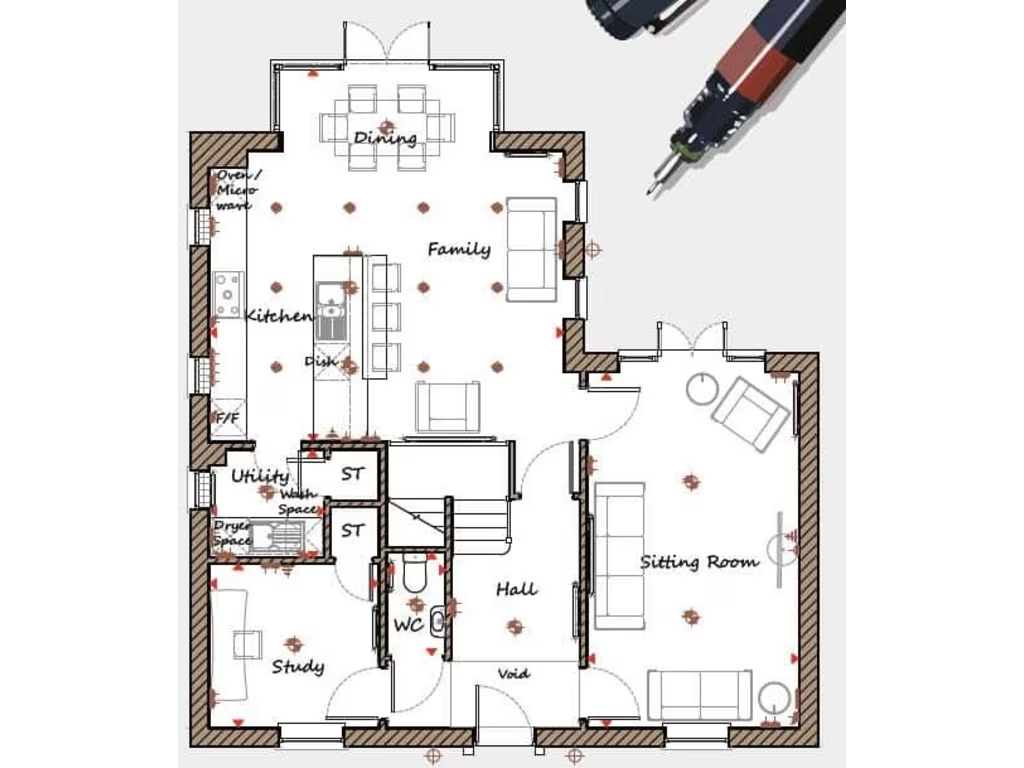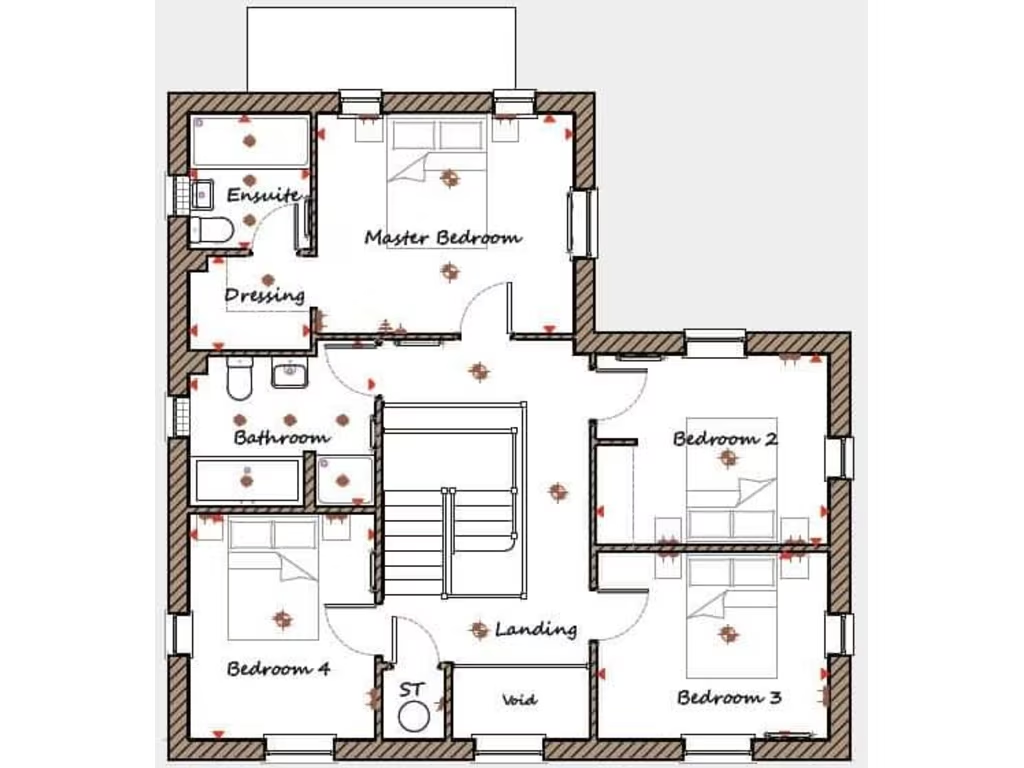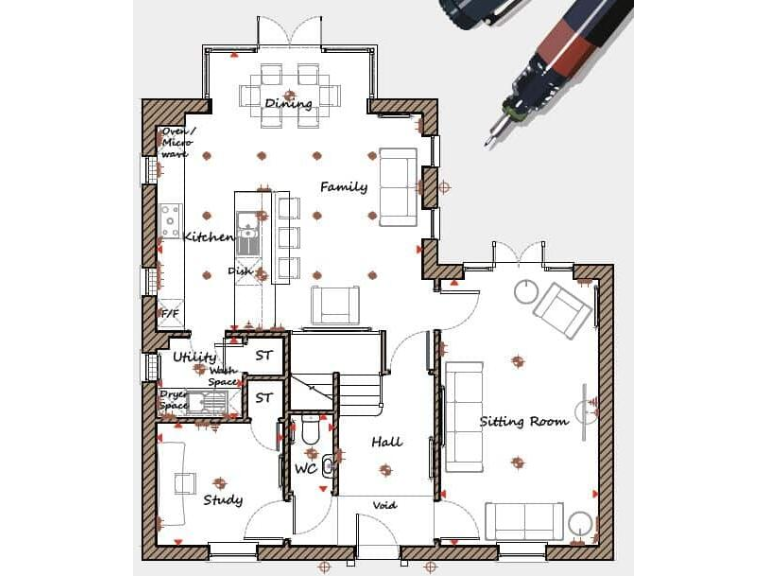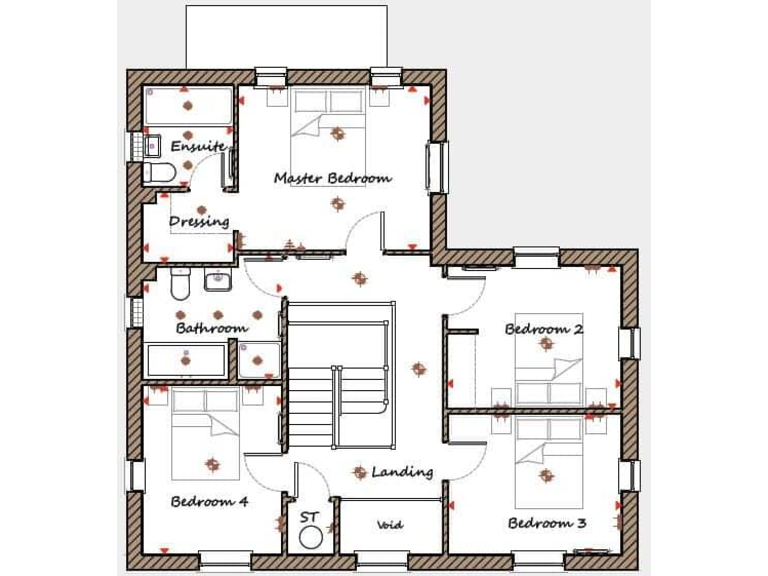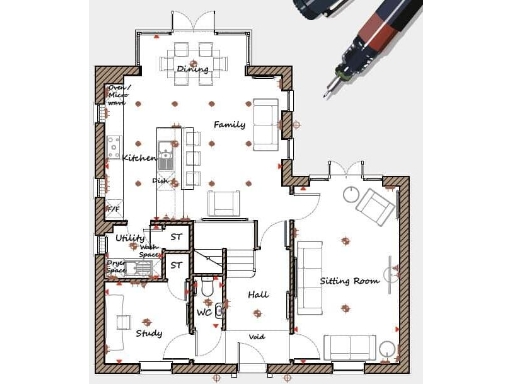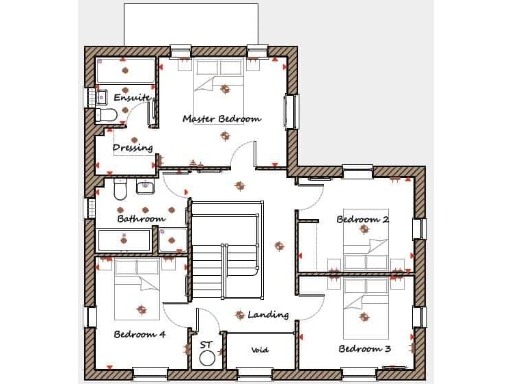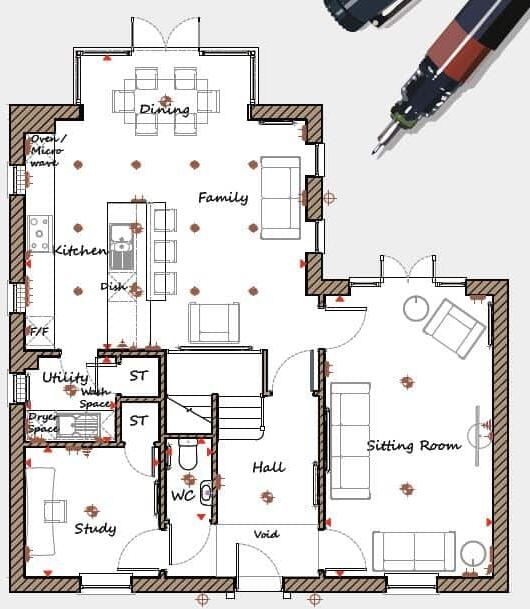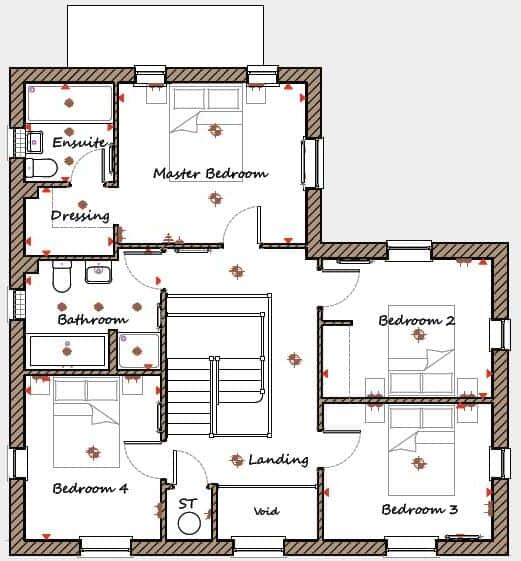Summary - Shandon Leys
Off Bromham Road
Bedford
Bedfordshire
MK40 4ZN MK40 4ZN
4 bed 1 bath Detached
Spacious open-plan living with garage and large private garden, ideal for growing households.
- 10-year NHBC warranty included
- Spacious open-plan kitchen/dining/family room with patio doors
- Master bedroom with ensuite and dressing area
- Separate study and utility room for practical living
- Double-height feature hallway and Georgian-style sash windows
- Detached garage, driveway and large private plot
- Area records very high crime and notable local deprivation
- Annual management/service charge approx £256.50
This newly built, neo‑Georgian four-bedroom detached house combines traditional detailing with modern family living. The home benefits from a 10-year NHBC warranty, a double-height hallway, and a large open-plan kitchen/dining/family room with French doors that connect seamlessly to the rear garden. The master bedroom includes an ensuite and dressing area, plus a separate study for home working.
Specification options are a strong selling point—buyers can personalise kitchens, flooring and tiles from reputable suppliers—while practical features include an integrated utility room, driveway, and detached garage. The plot is sizeable, giving space for children to play or for future garden landscaping.
Be clear about the local context: the development offers nearby schools, play areas and on-site amenities, and the home has excellent mobile and fast broadband. However, the area records very high crime levels and significant local deprivation, which will be important to consider alongside the home’s positives. A modest annual management fee applies (approx. £256.50).
Overall, this home suits buyers seeking a spacious, low-maintenance house with modern fittings and room to grow, provided they weigh the community and safety considerations when deciding to view or buy.
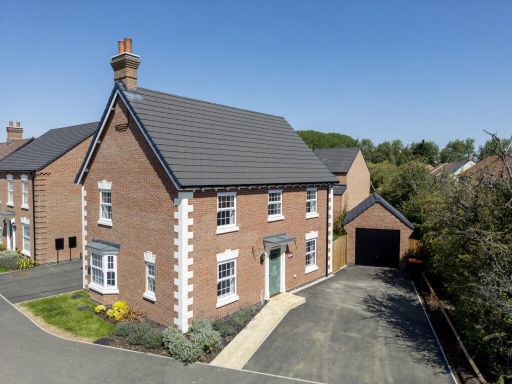 4 bedroom detached house for sale in Shandon Leys
Off Bromham Road
Bedford
Bedfordshire
MK40 4ZN, MK40 — £599,995 • 4 bed • 1 bath • 1401 ft²
4 bedroom detached house for sale in Shandon Leys
Off Bromham Road
Bedford
Bedfordshire
MK40 4ZN, MK40 — £599,995 • 4 bed • 1 bath • 1401 ft²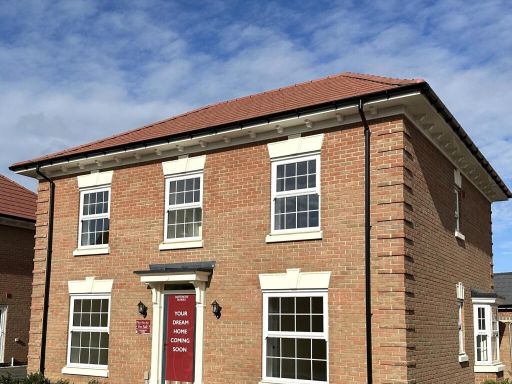 4 bedroom detached house for sale in Shandon Leys
Off Bromham Road
Bedford
Bedfordshire
MK40 4ZN, MK40 — £639,995 • 4 bed • 1 bath • 1492 ft²
4 bedroom detached house for sale in Shandon Leys
Off Bromham Road
Bedford
Bedfordshire
MK40 4ZN, MK40 — £639,995 • 4 bed • 1 bath • 1492 ft²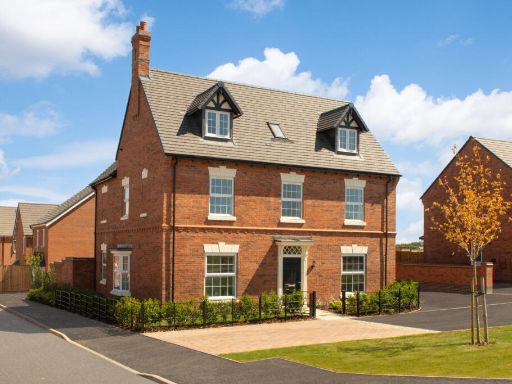 5 bedroom detached house for sale in Shandon Leys
Off Bromham Road
Bedford
Bedfordshire
MK40 4ZN, MK40 — £899,995 • 5 bed • 1 bath • 2295 ft²
5 bedroom detached house for sale in Shandon Leys
Off Bromham Road
Bedford
Bedfordshire
MK40 4ZN, MK40 — £899,995 • 5 bed • 1 bath • 2295 ft²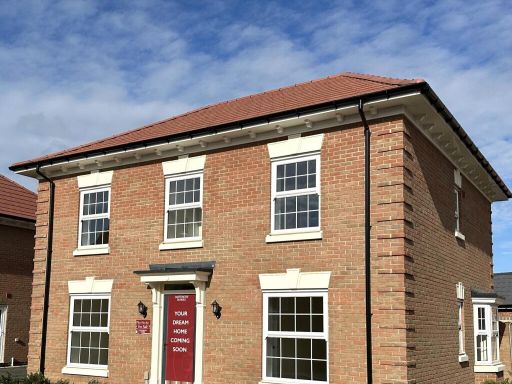 4 bedroom detached house for sale in Shandon Leys
Off Bromham Road
Bedford
Bedfordshire
MK40 4ZN, MK40 — £649,995 • 4 bed • 1 bath
4 bedroom detached house for sale in Shandon Leys
Off Bromham Road
Bedford
Bedfordshire
MK40 4ZN, MK40 — £649,995 • 4 bed • 1 bath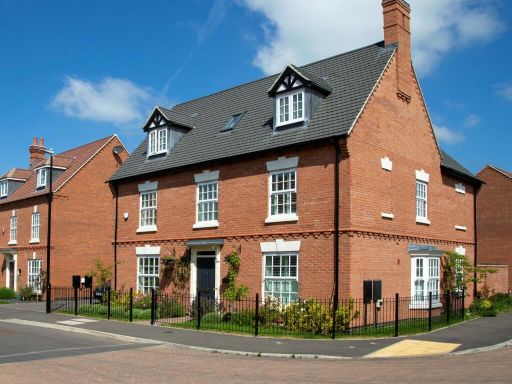 5 bedroom detached house for sale in Shandon Leys
Off Bromham Road
Bedford
Bedfordshire
MK40 4ZN, MK40 — £899,995 • 5 bed • 1 bath • 2295 ft²
5 bedroom detached house for sale in Shandon Leys
Off Bromham Road
Bedford
Bedfordshire
MK40 4ZN, MK40 — £899,995 • 5 bed • 1 bath • 2295 ft²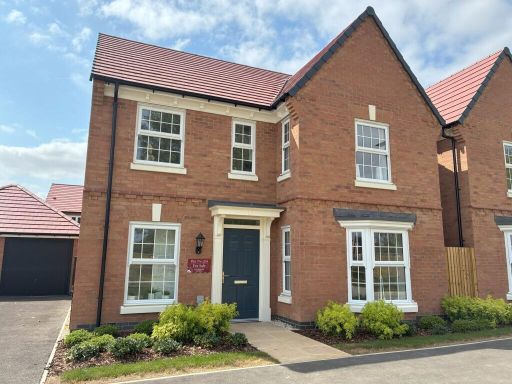 4 bedroom detached house for sale in Shandon Leys
Off Bromham Road
Bedford
Bedfordshire
MK40 4ZN, MK40 — £579,995 • 4 bed • 1 bath • 1430 ft²
4 bedroom detached house for sale in Shandon Leys
Off Bromham Road
Bedford
Bedfordshire
MK40 4ZN, MK40 — £579,995 • 4 bed • 1 bath • 1430 ft²