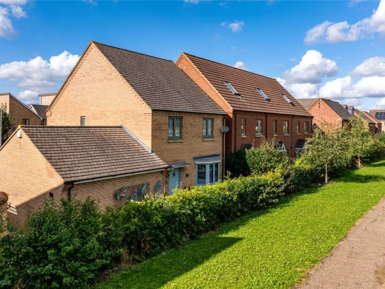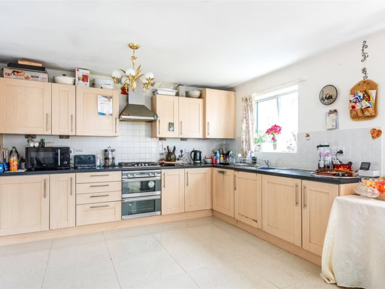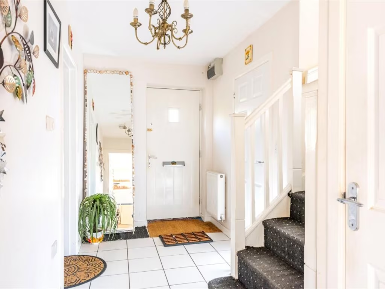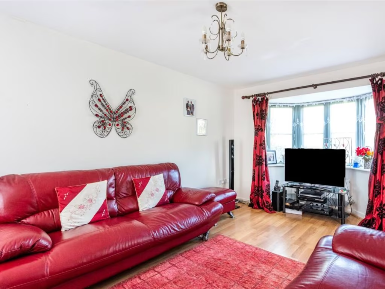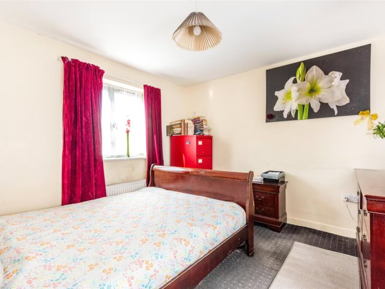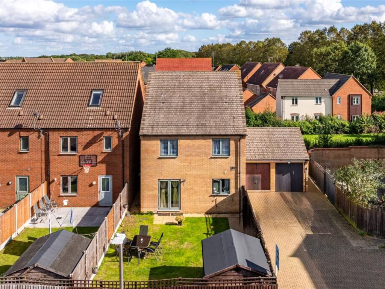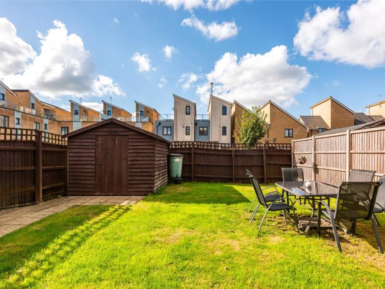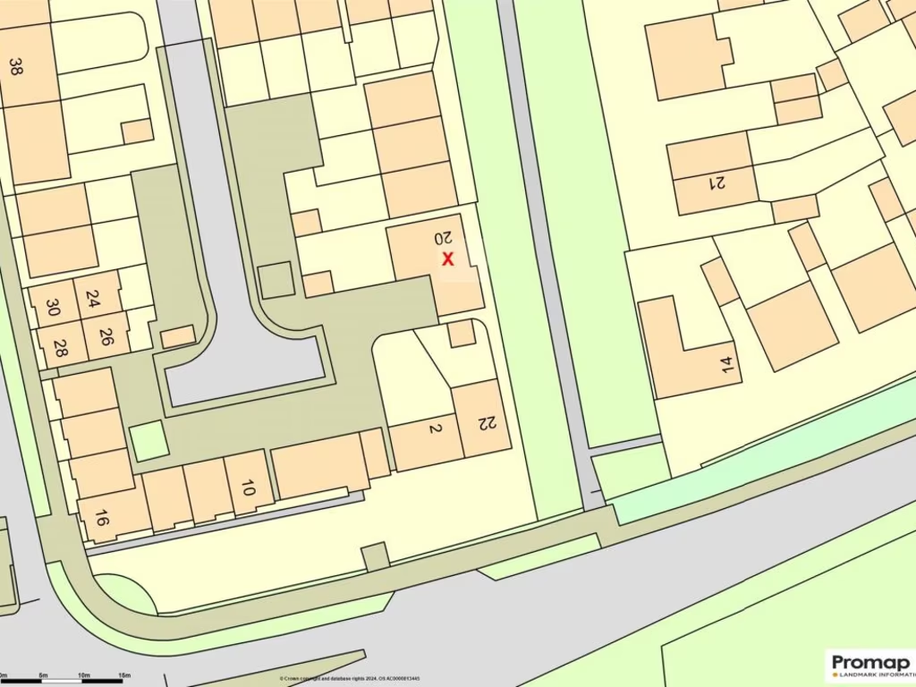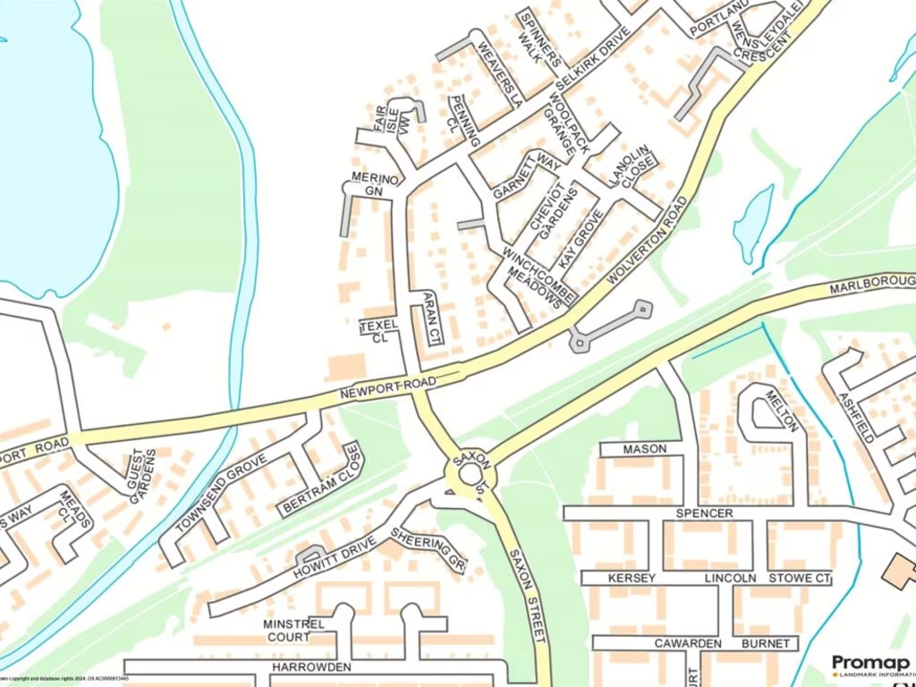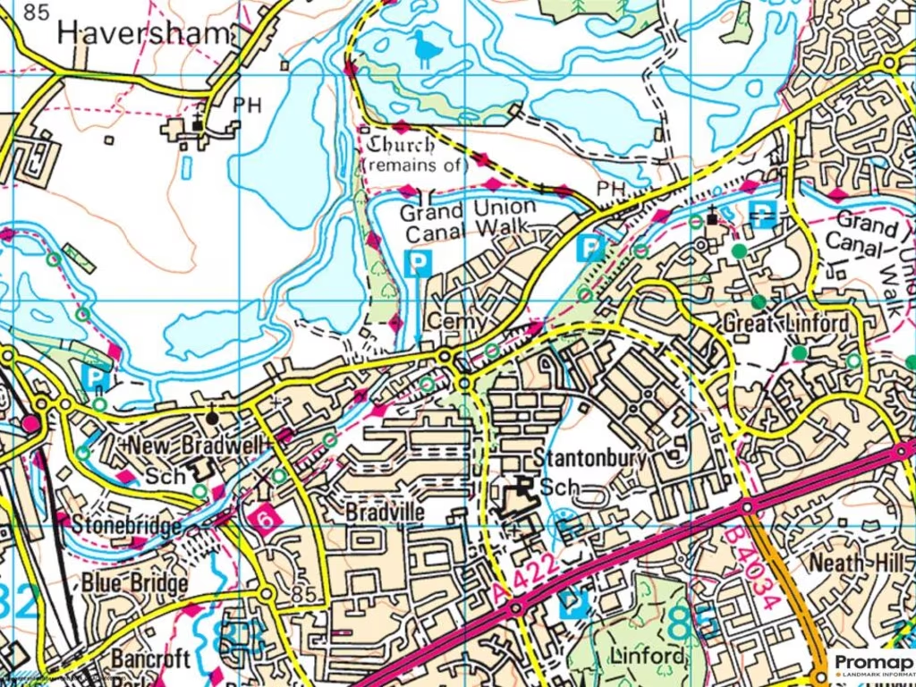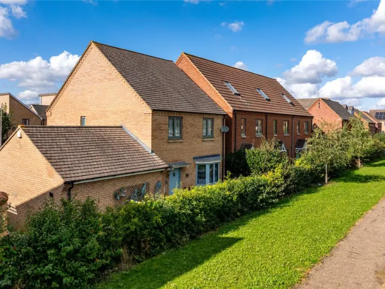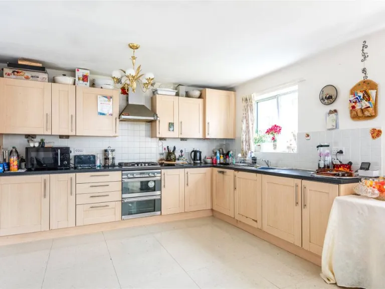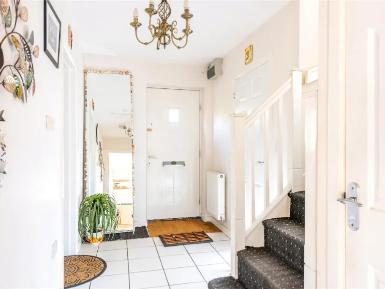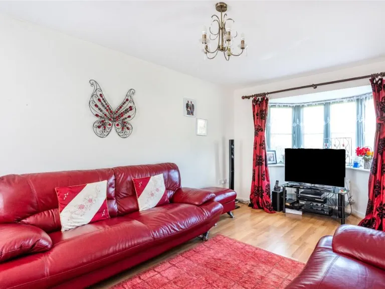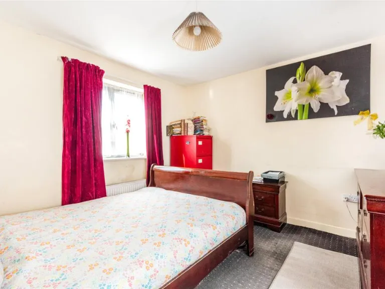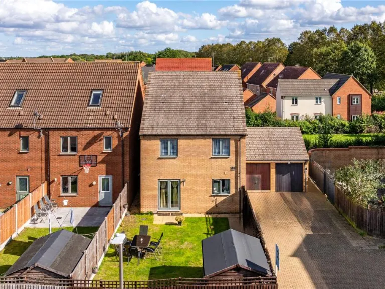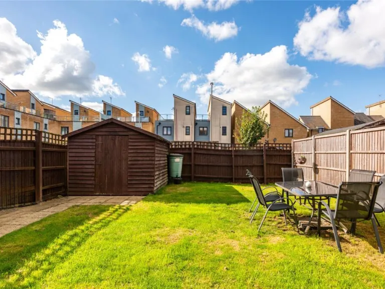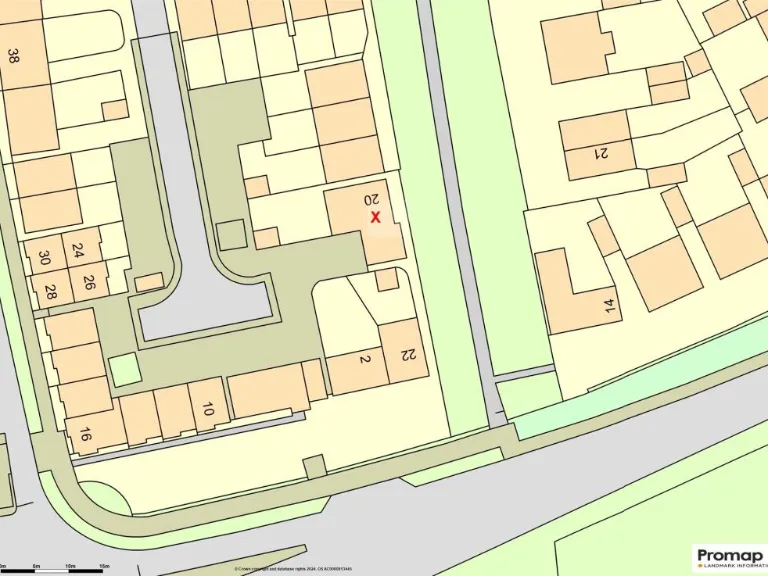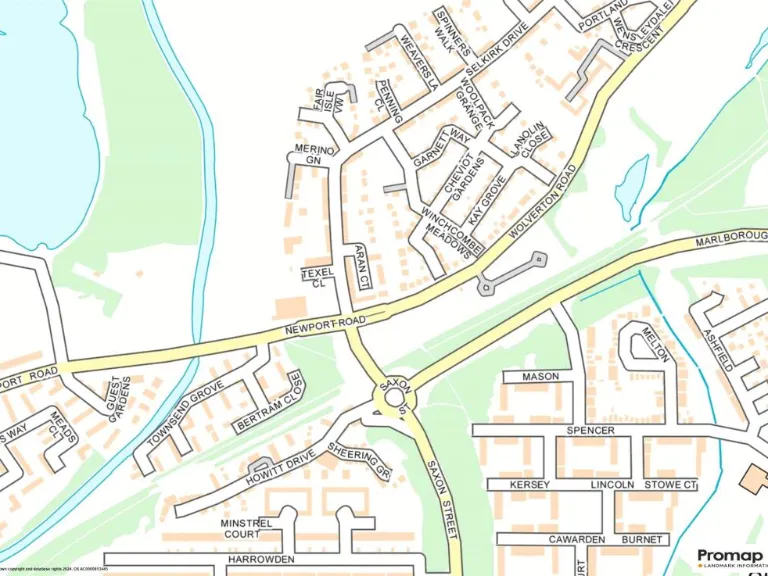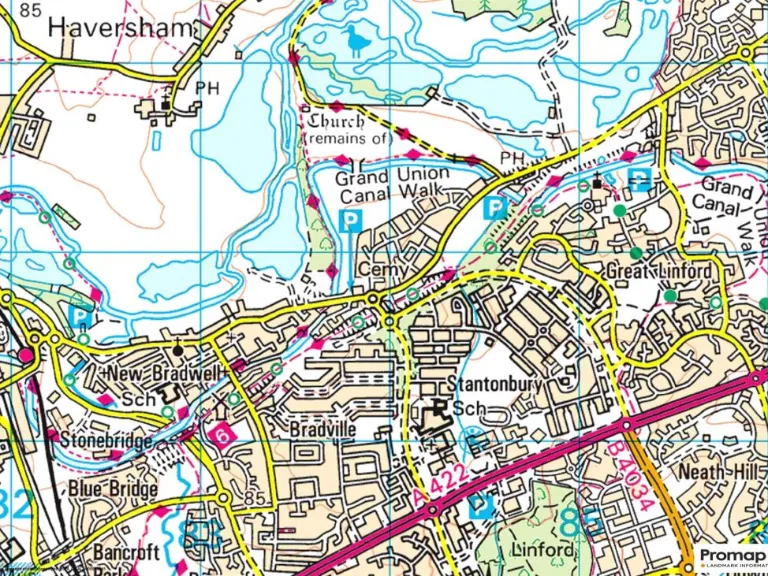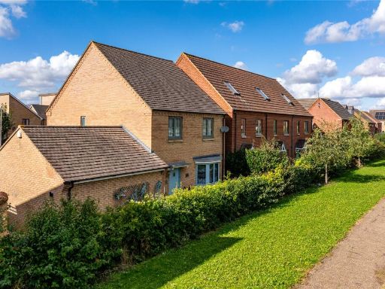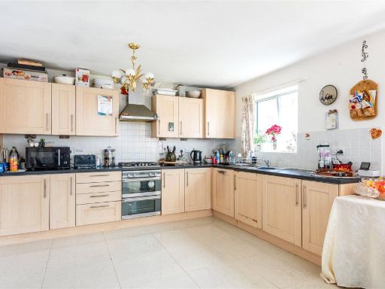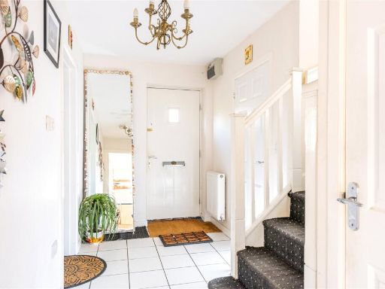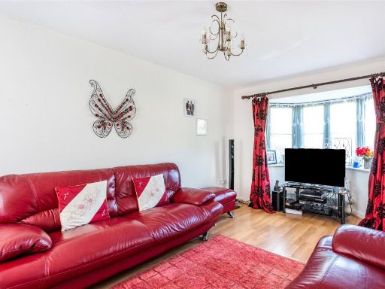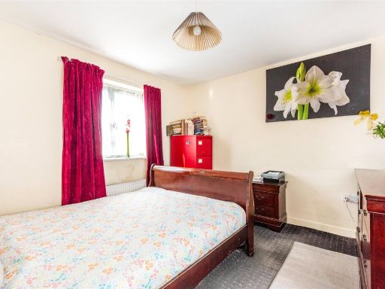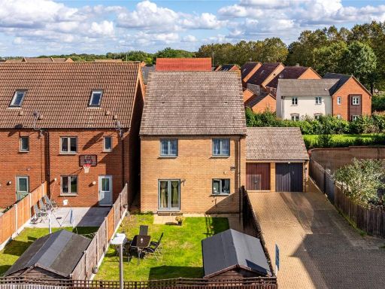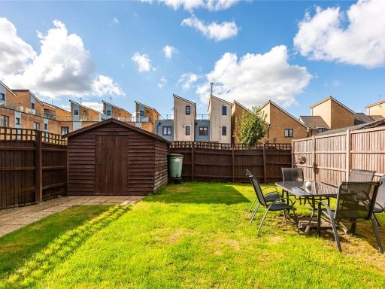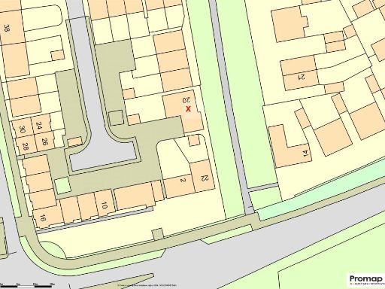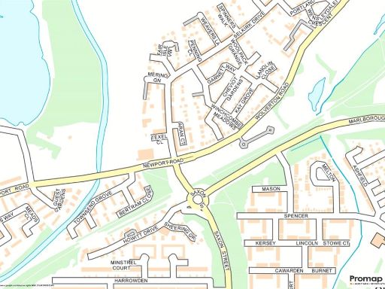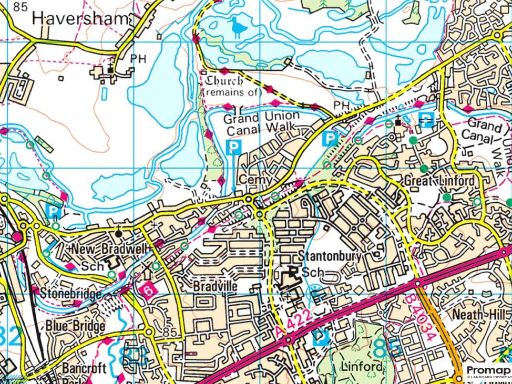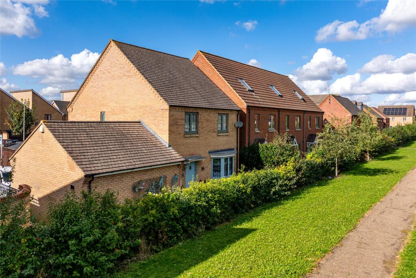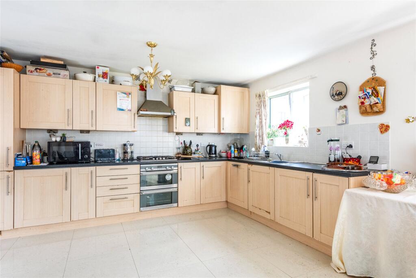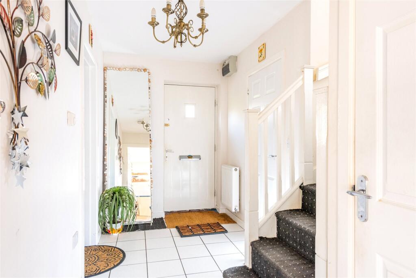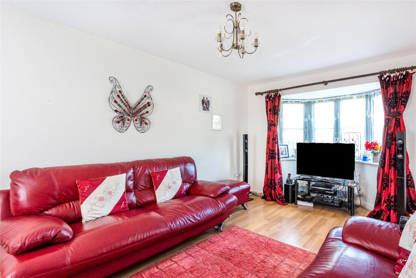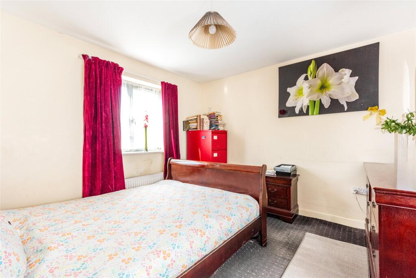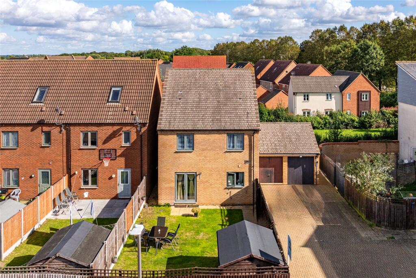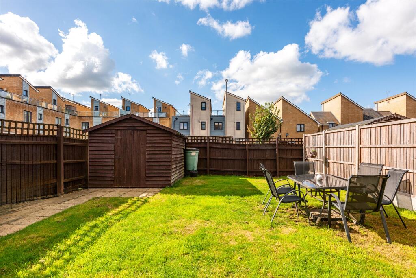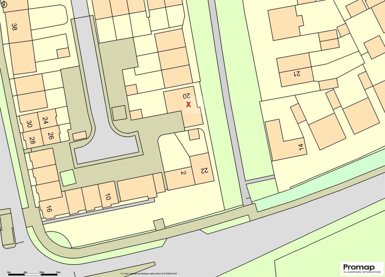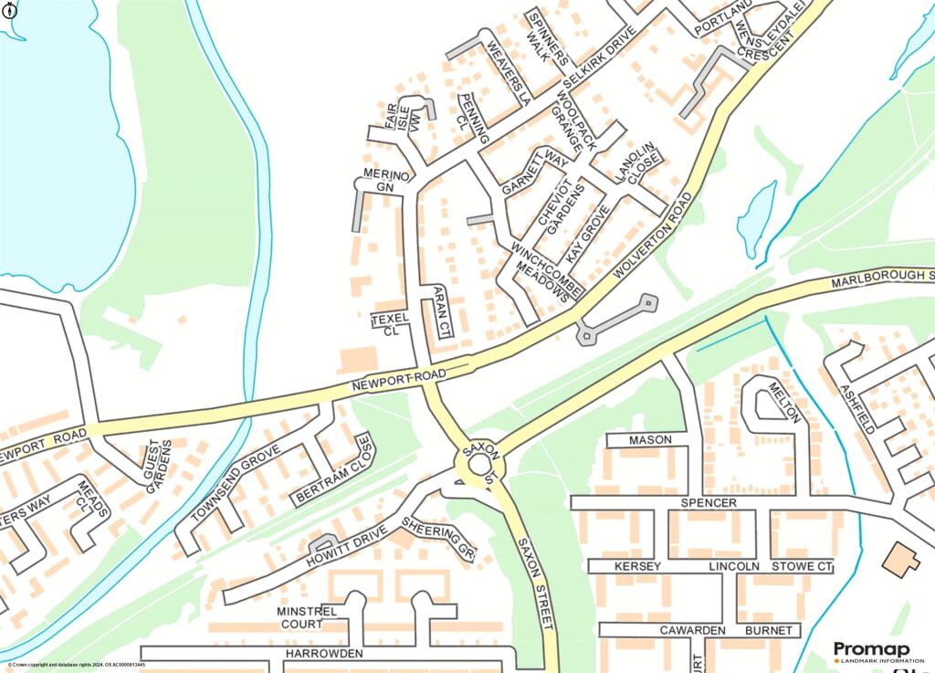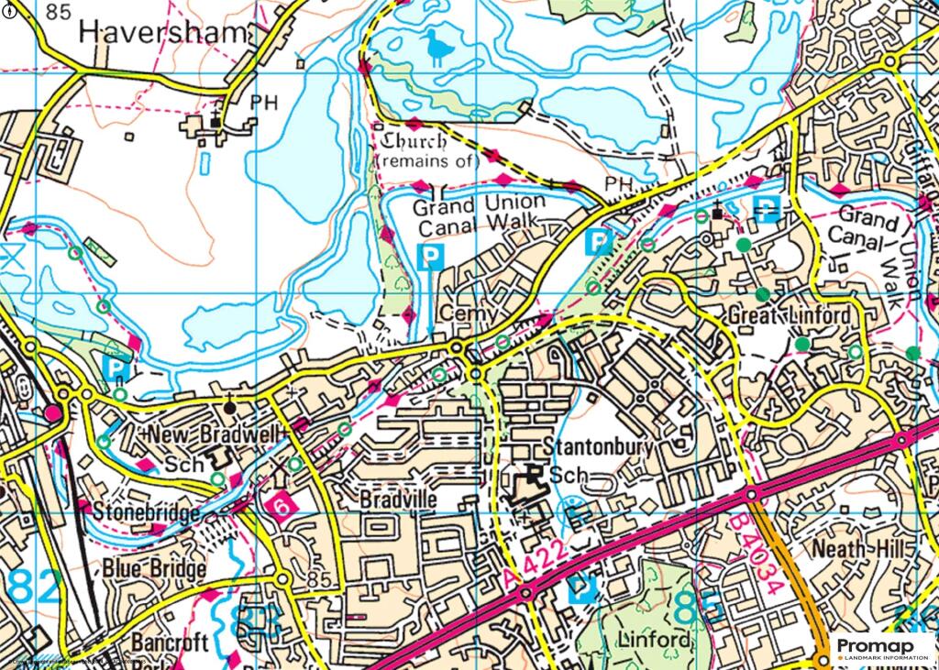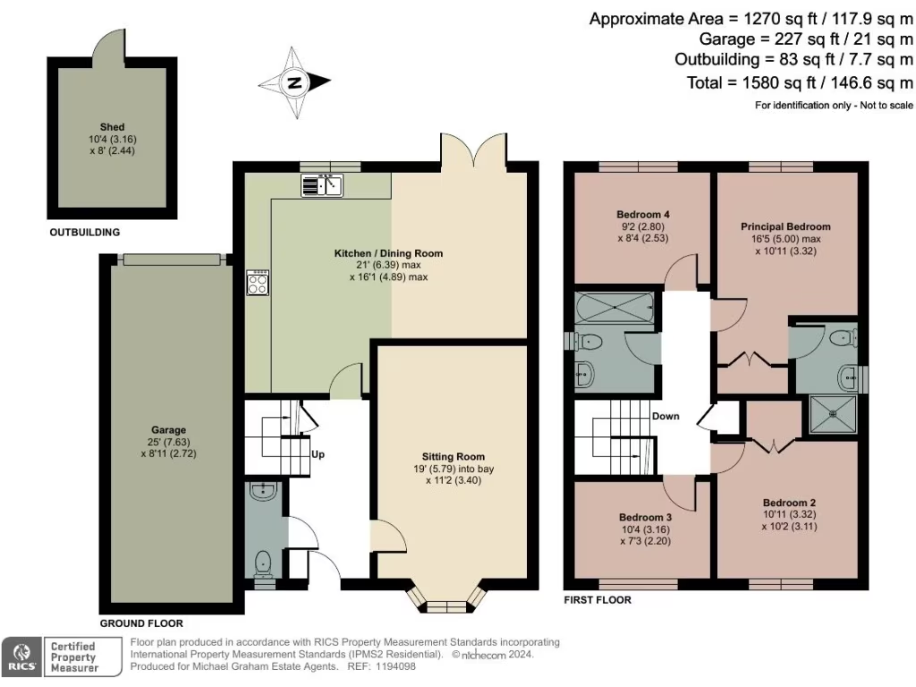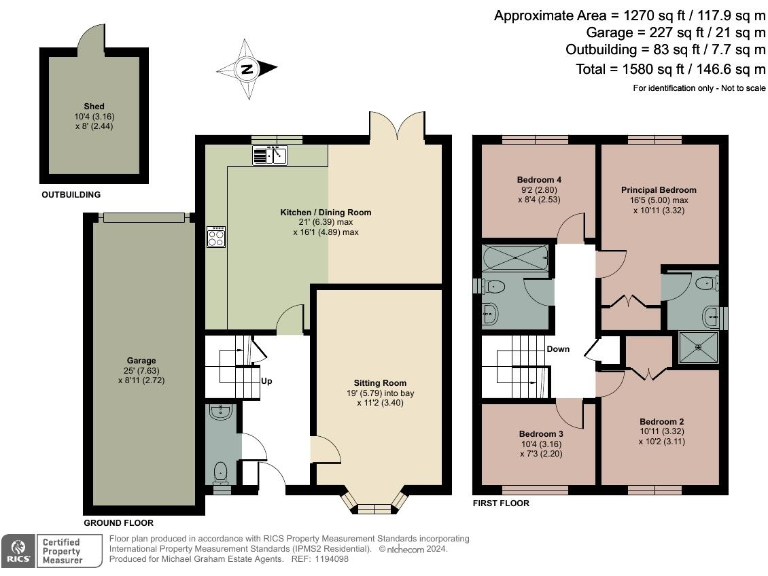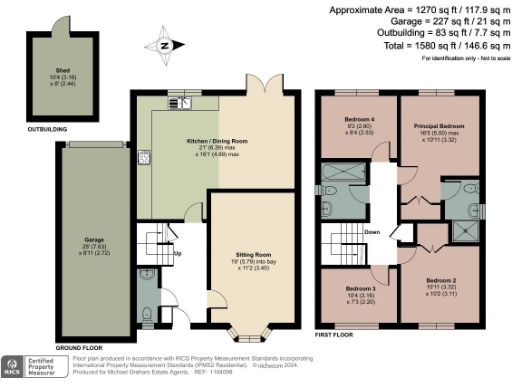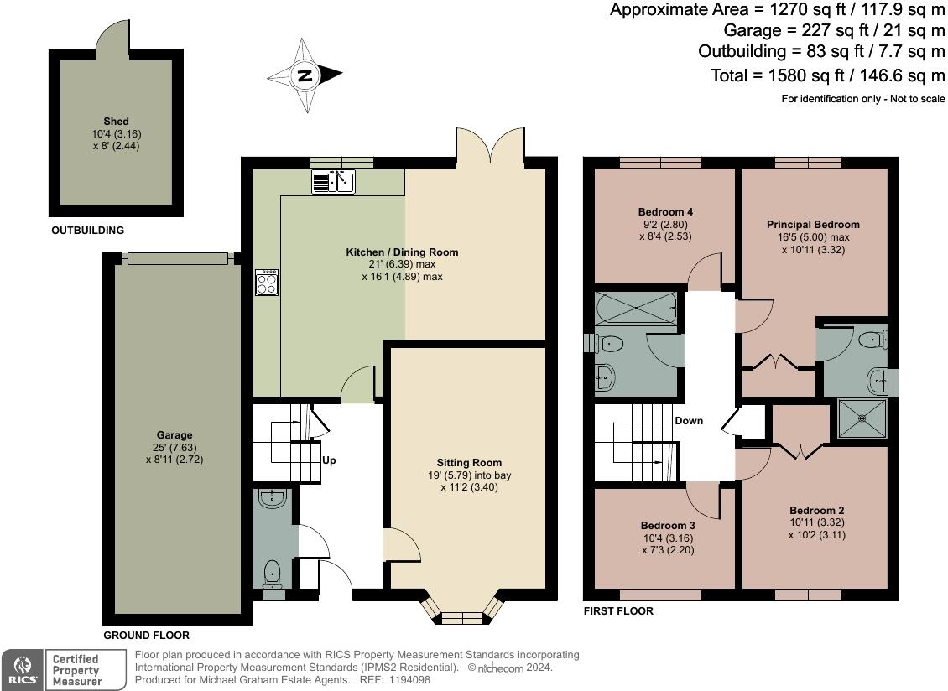Summary - 20 Aran Court, Oakridge Park, MILTON KEYNES MK14 6FB
4 bed 2 bath Detached
**Standout Features:**
- Contemporary four-bedroom detached property
- Spacious 19 ft. sitting room and open-plan kitchen/dining area
- Master suite with en suite shower room
- Enclosed rear garden with patio, garage, and driveway parking
- Double glazing and efficient gas radiator heating
- Situated in the sought-after Oakridge Park development
**Potential Downsides:**
- Average-sized square footage at 1,270 sq ft compared to larger homes in the area
- Above-average council tax rates
Discover your dream home in this contemporary four-bedroom detached house located in the desirable Oakridge Park area of Milton Keynes. Spanning approximately 1,270 sq ft, this home boasts a bright and spacious 19 ft. sitting room, perfect for family gatherings, complemented by an open-plan kitchen/dining area featuring double doors leading to a well-maintained, enclosed rear garden—a tranquil outdoor space for relaxation and recreational activities.
The layout includes a convenient cloakroom on the ground floor and four bedrooms on the first floor, highlighted by a principal bedroom with its own en suite shower room, catering perfectly to growing families or those needing extra space for home offices or guest accommodations. With a garage and ample off-street parking, this property also ensures practical living with easy access to local amenities such as schools, parks, and retail options.
While the home is situated in a vibrant and affluent community with excellent broadband connectivity, potential buyers should note the average council tax rate. Don’t miss your chance to secure this family-friendly property in a community that values comfort and connectivity—this rare offering won’t last long in today’s market!
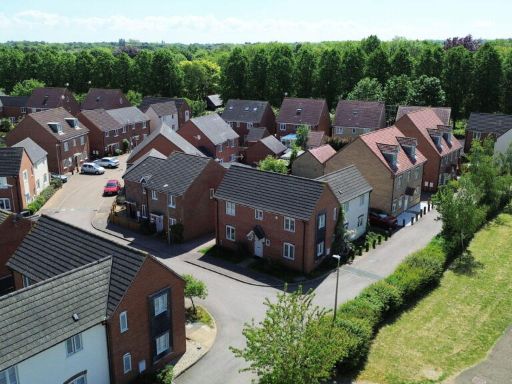 4 bedroom detached house for sale in Dewsbury, Oakridge Park, Milton Keynes, MK14 6FW, MK14 — £525,000 • 4 bed • 2 bath • 1120 ft²
4 bedroom detached house for sale in Dewsbury, Oakridge Park, Milton Keynes, MK14 6FW, MK14 — £525,000 • 4 bed • 2 bath • 1120 ft²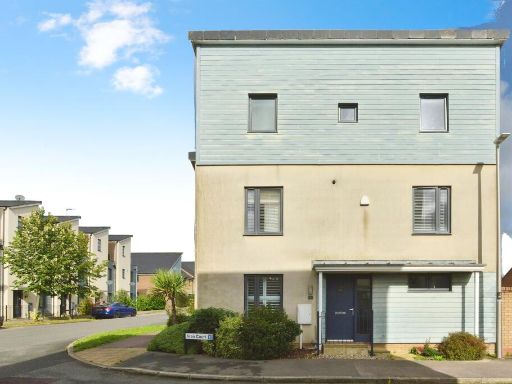 4 bedroom link detached house for sale in Aran Court, Oakridge Park, Milton Keynes, MK14 — £425,000 • 4 bed • 2 bath • 1411 ft²
4 bedroom link detached house for sale in Aran Court, Oakridge Park, Milton Keynes, MK14 — £425,000 • 4 bed • 2 bath • 1411 ft²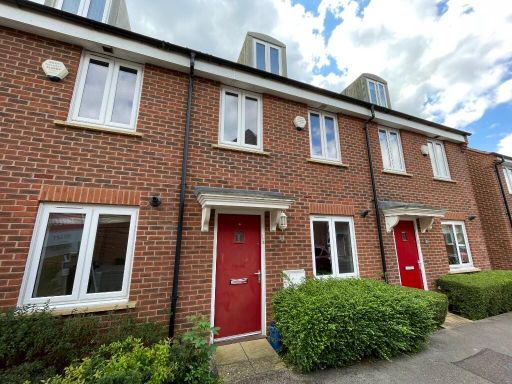 3 bedroom terraced house for sale in Cheviot Gardens, Milton Keynes, Buckinghamshire, MK14 — £340,000 • 3 bed • 2 bath • 1184 ft²
3 bedroom terraced house for sale in Cheviot Gardens, Milton Keynes, Buckinghamshire, MK14 — £340,000 • 3 bed • 2 bath • 1184 ft²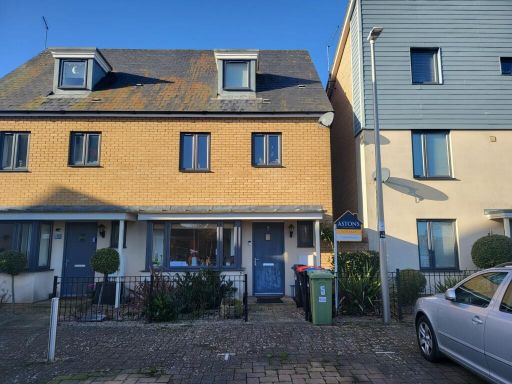 4 bedroom semi-detached house for sale in Merino Green, Oakridge Park, Milton Keynes, MK14 — £415,000 • 4 bed • 2 bath • 1184 ft²
4 bedroom semi-detached house for sale in Merino Green, Oakridge Park, Milton Keynes, MK14 — £415,000 • 4 bed • 2 bath • 1184 ft²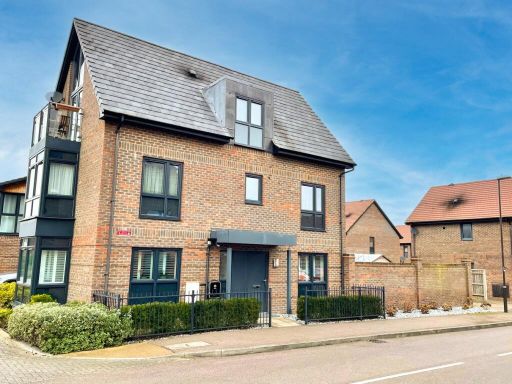 4 bedroom detached house for sale in Abacus Drive, Oakgrove, Milton Keynes, MK10 — £619,000 • 4 bed • 3 bath • 1789 ft²
4 bedroom detached house for sale in Abacus Drive, Oakgrove, Milton Keynes, MK10 — £619,000 • 4 bed • 3 bath • 1789 ft²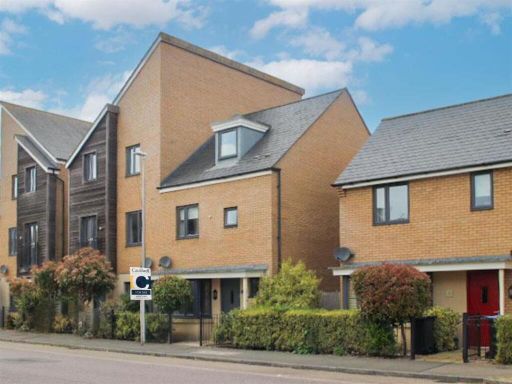 4 bedroom house for sale in Selkirk Drive, Oakridge Park, Milton Keynes, MK14 — £415,000 • 4 bed • 2 bath • 1496 ft²
4 bedroom house for sale in Selkirk Drive, Oakridge Park, Milton Keynes, MK14 — £415,000 • 4 bed • 2 bath • 1496 ft²